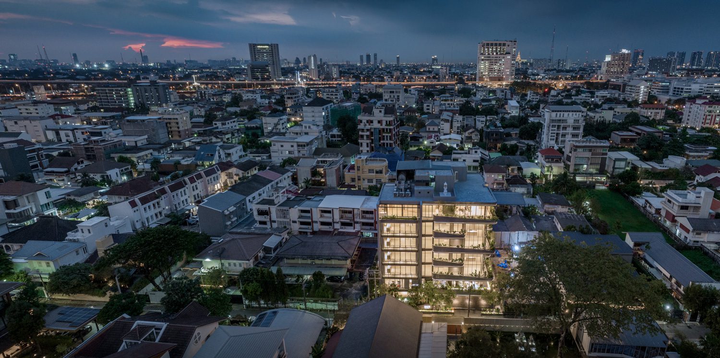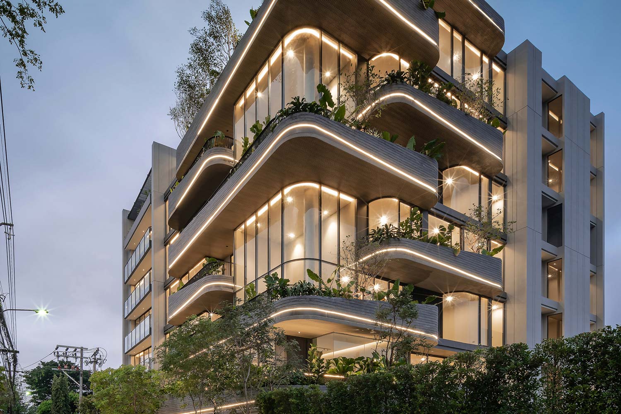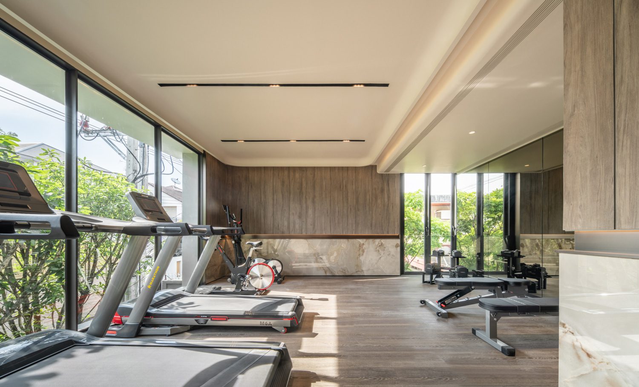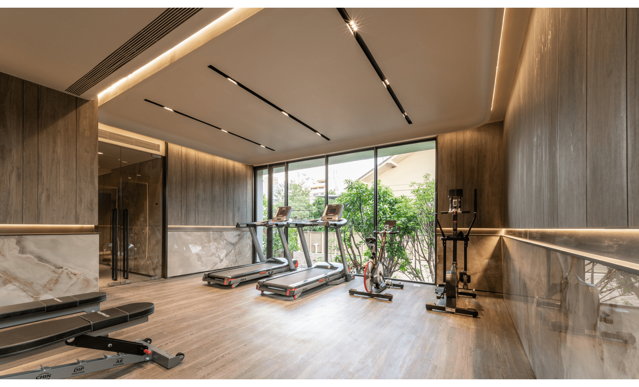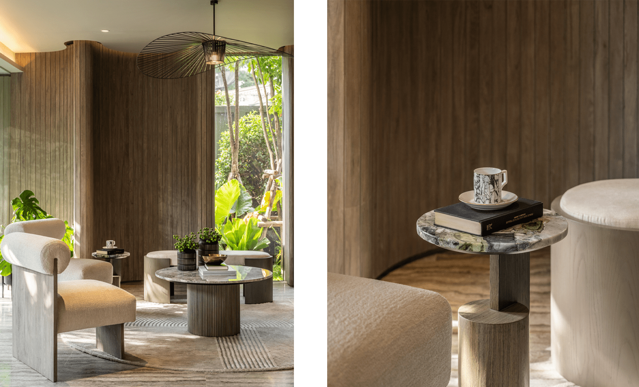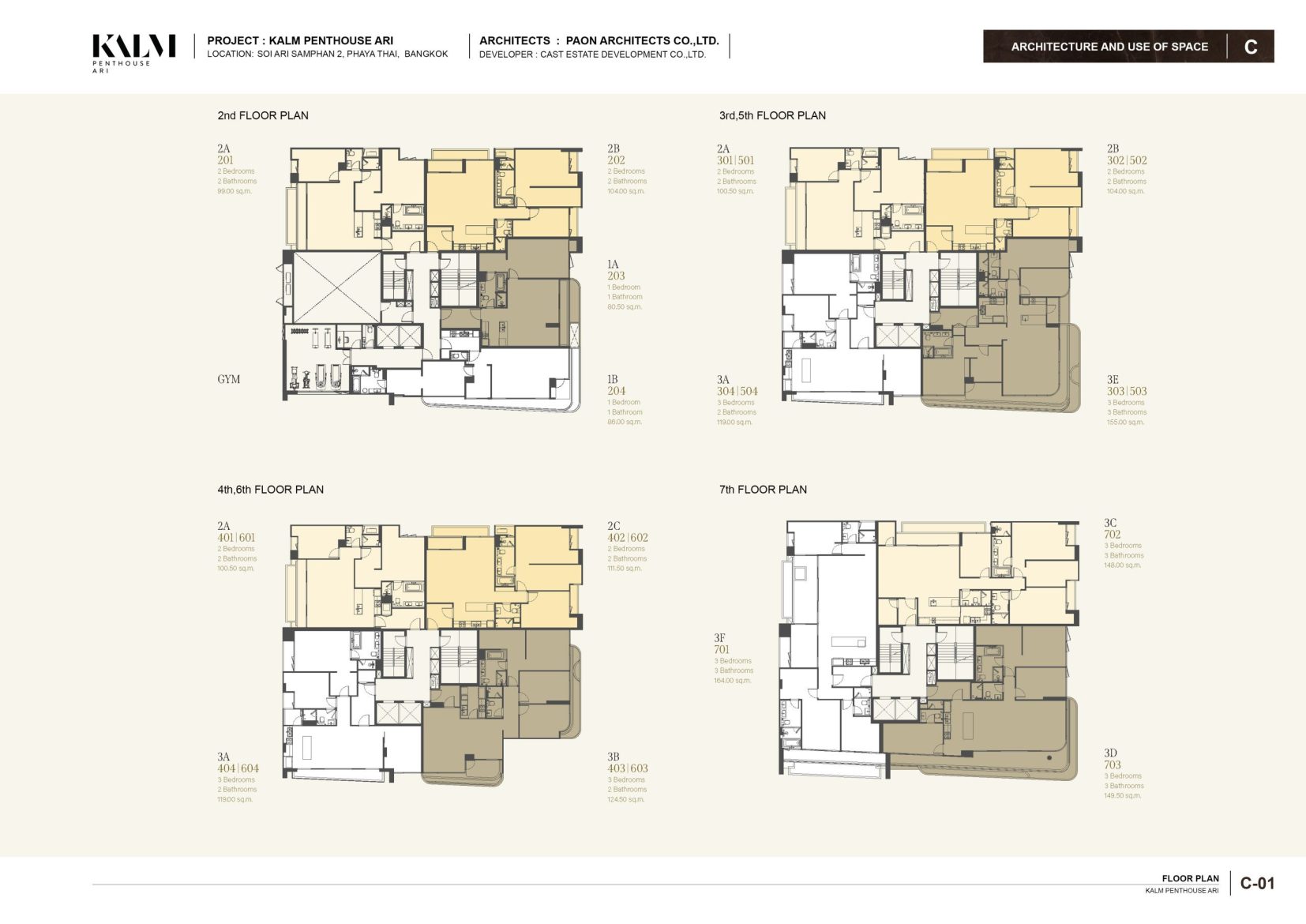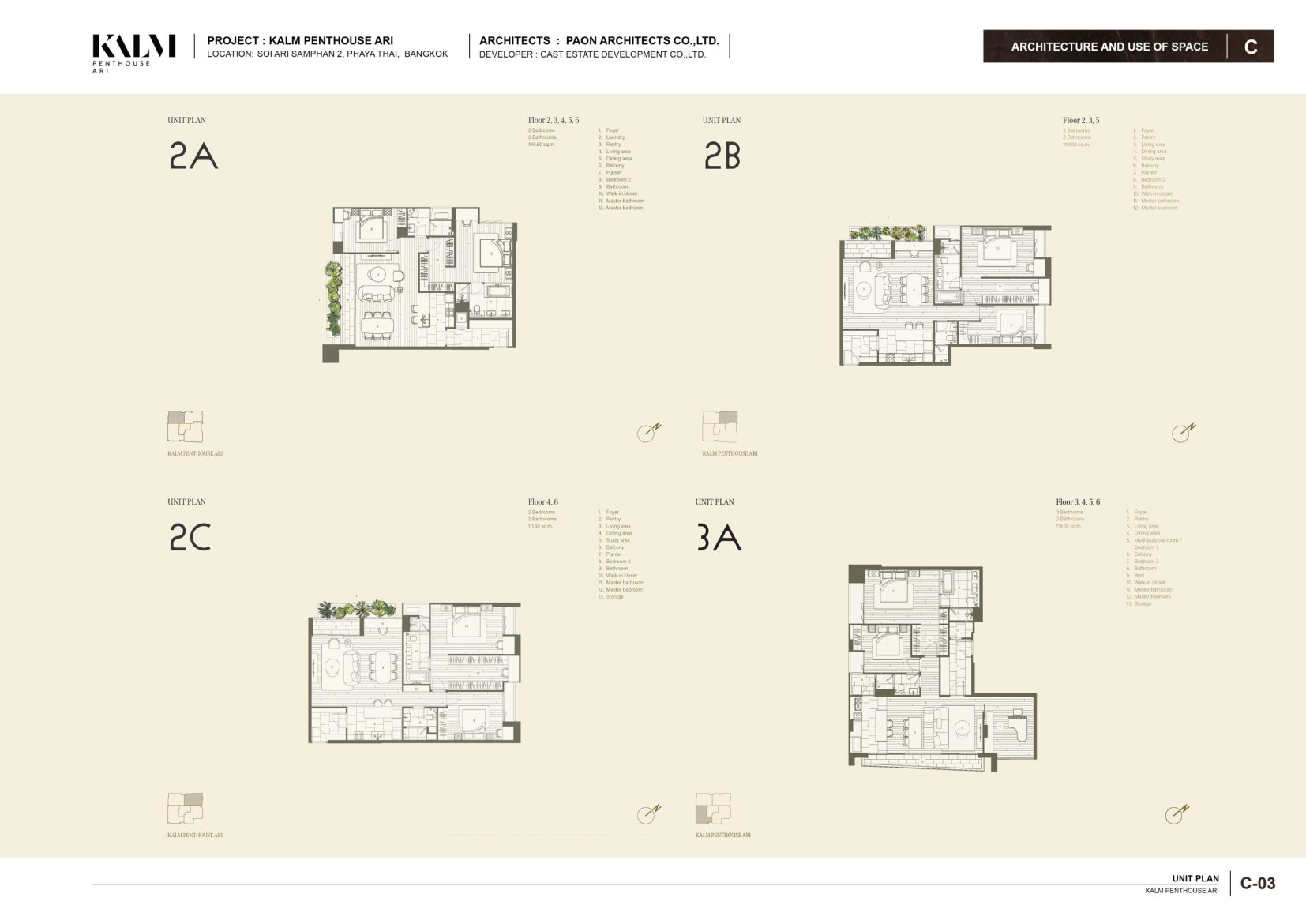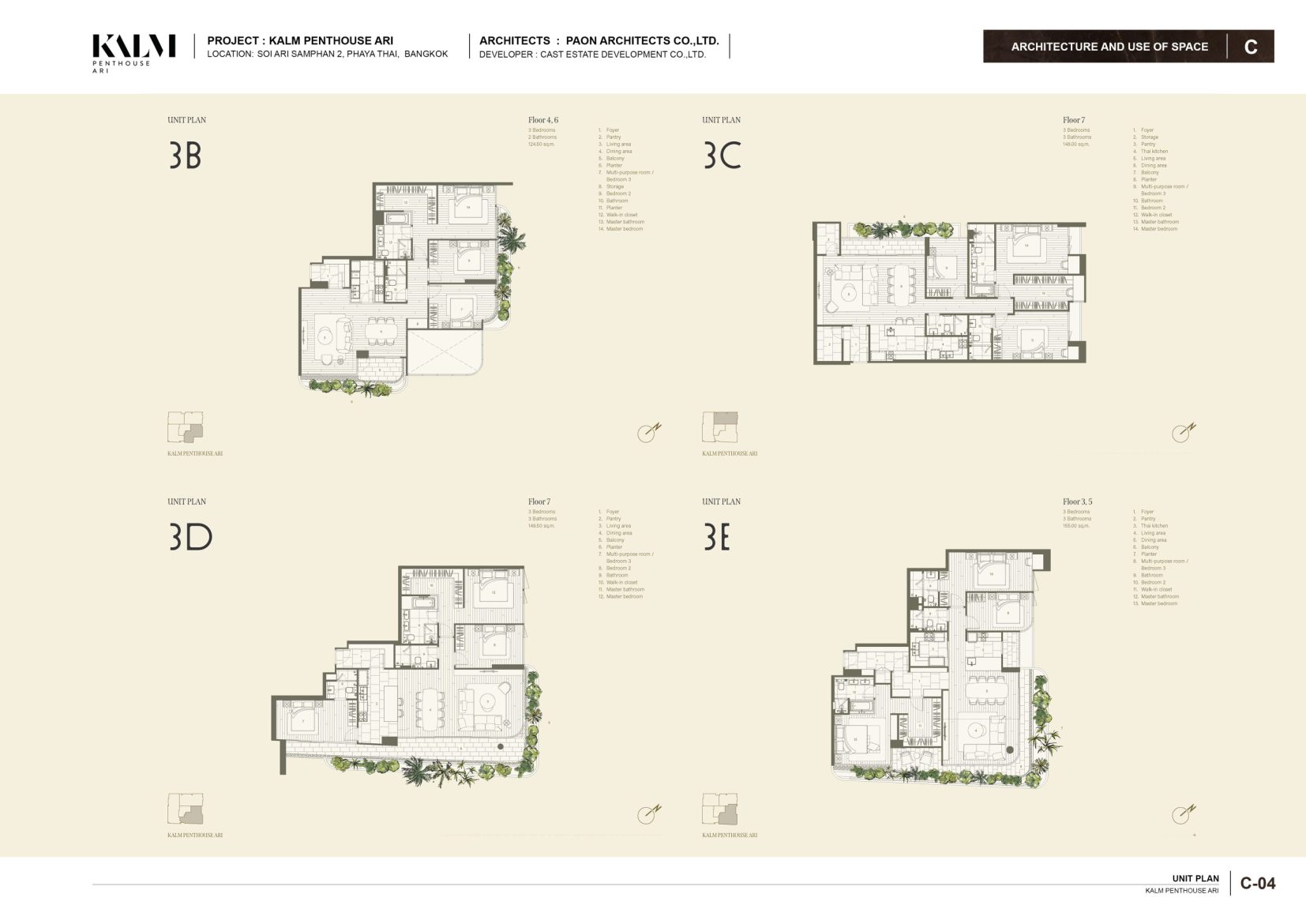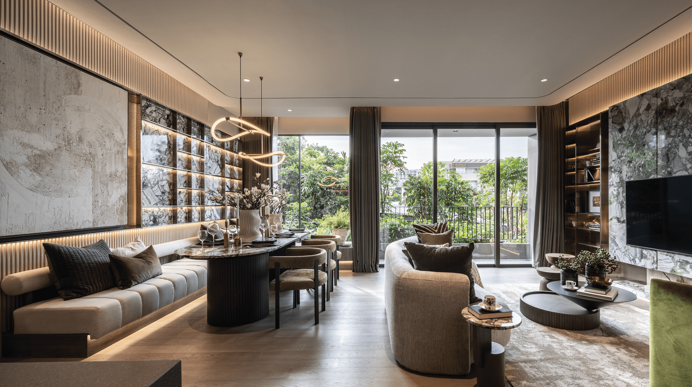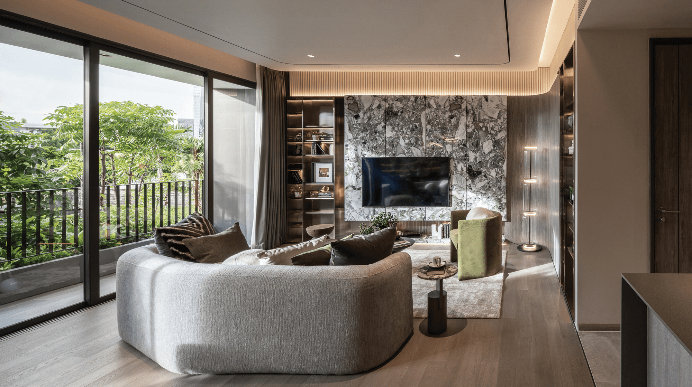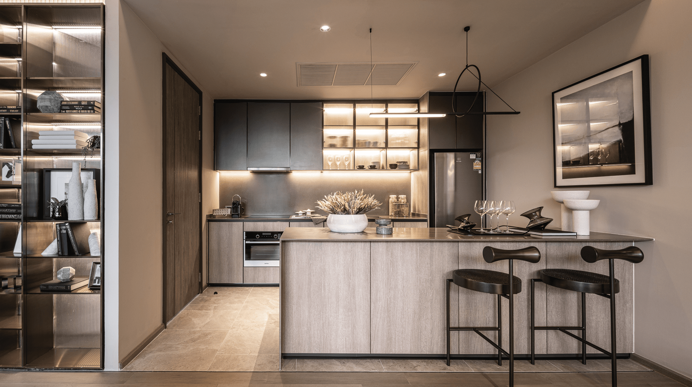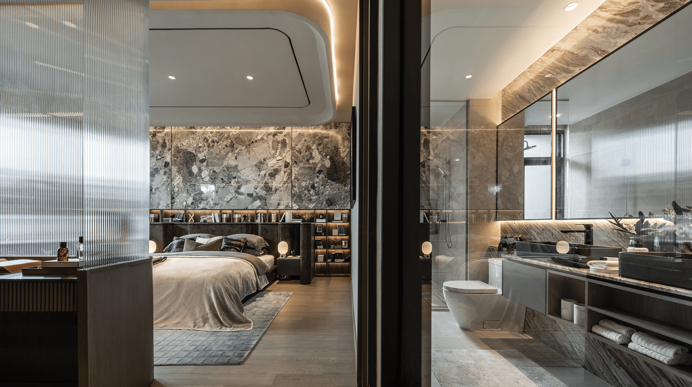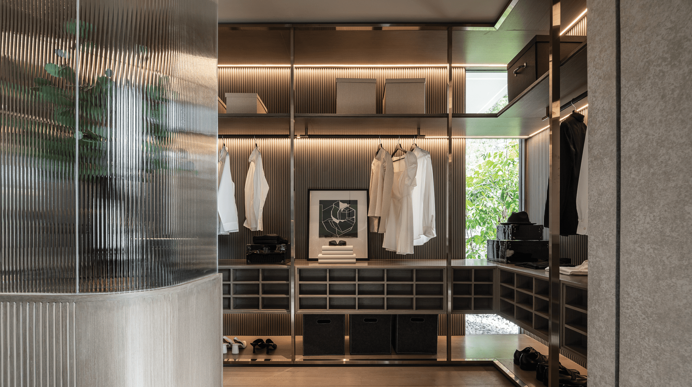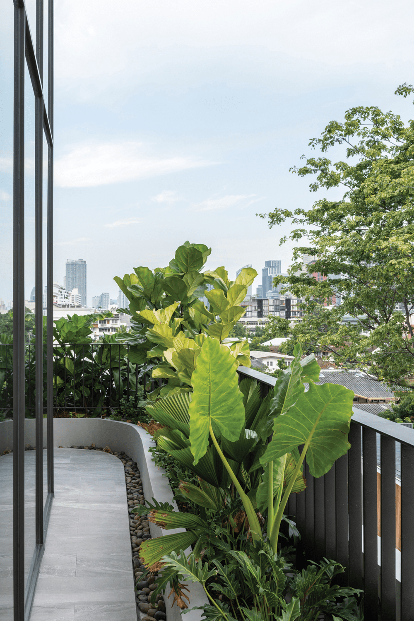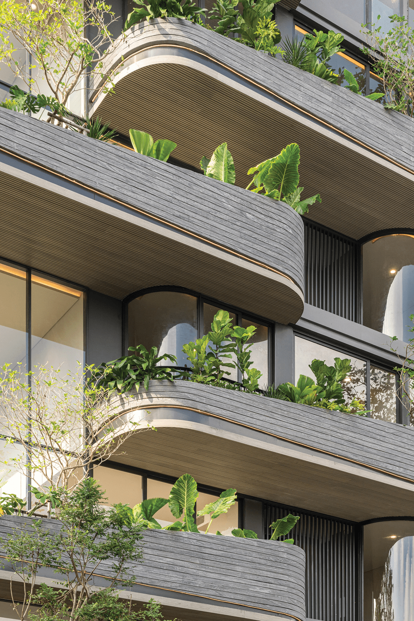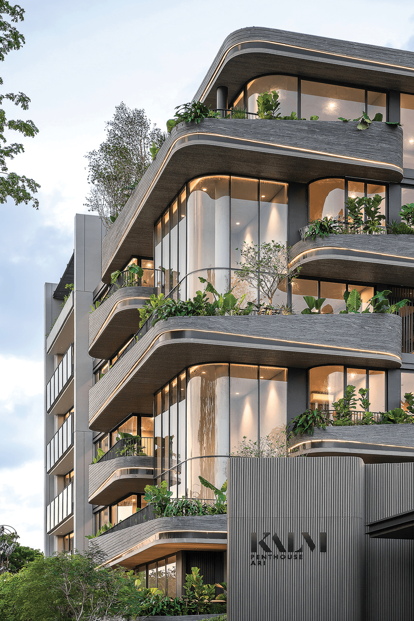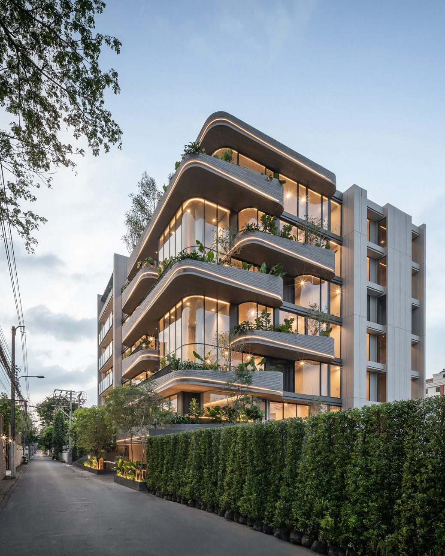
THE HIGH-END LOW-RISE CONDOMINIUM DISTINGUISHES ITSELF BY FOCUSING ON DESIGN QUALITY. THE DEVELOPER AND THE DESIGNER, PAON ARCHITECTS, BELIEVE THAT THE ‘PRODUCT-LED DEVELOPMENT’ APPROACH CAN LEAD TO HIGH-QUALITY SPACES AND THE PROJECT WILL BE ABLE TO SELL ITSELF
TEXT: KORRAKOT LORDKAM
PHOTO: DOF SKY|GROUND
(For Thai, press here)
The Ari quarter in Bangkok is known for its diverse and high-quality residential projects. And for those seeking a home in this thriving urban neighborhood, the condominiums near the Ari BTS station have always been an appealing option. ‘Kalm Penthouse Ari,’ however, may be an exception. This high-end residential development is situated in Soi Ari Samphan 2, offering a peaceful and private environment of single-detached homes, rightfully compensating for the slightly inconvenient distance from the sky train station. But in addition to theits location, there are qualities of design and architectural elements that contribute to the distinct character that distinguishes Kalm Penthouse Ari from other projects in the area.
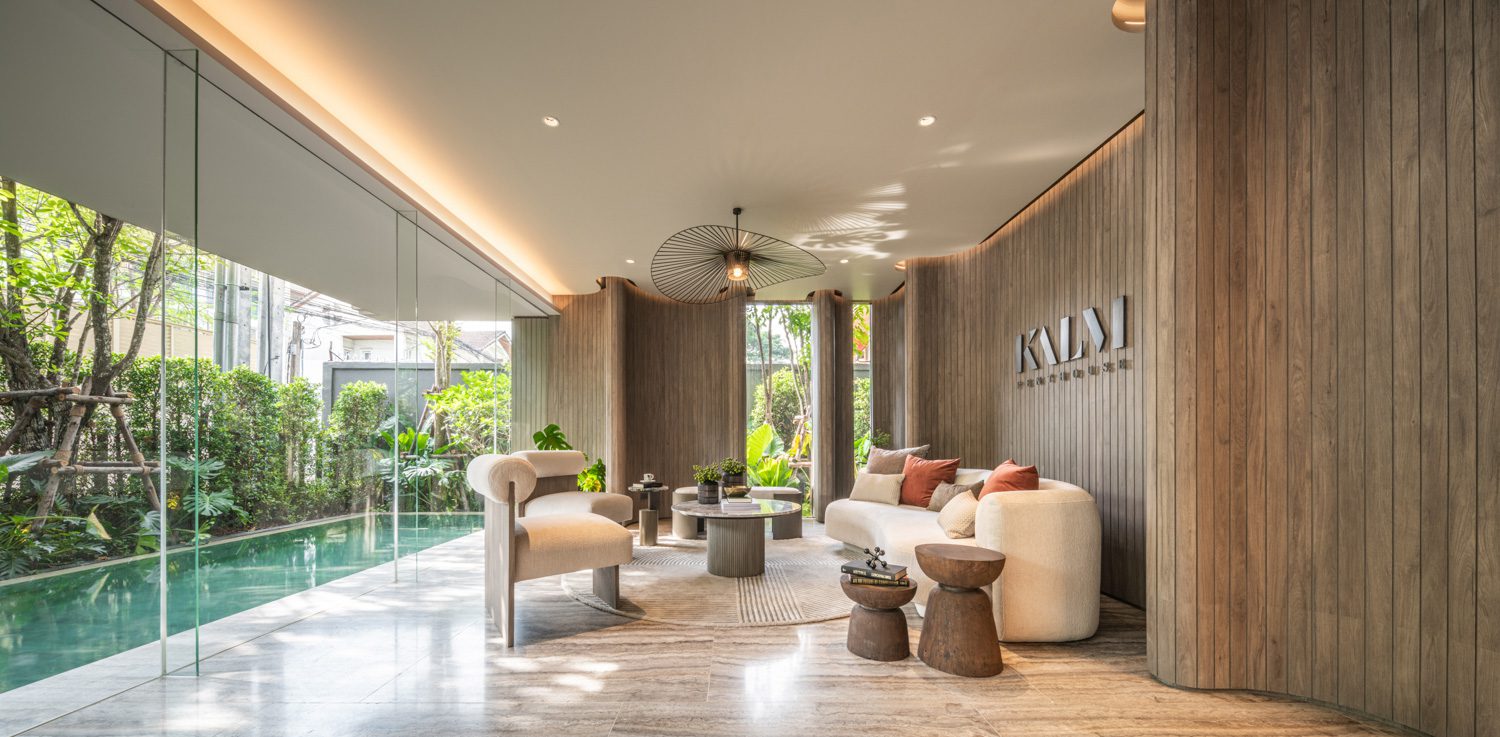
The design team behind Kalm Penthouse Ari, PAON Architects, under the direction of Chanon Petchsangngam and Roongnapa Dormieu, has revealed that their collaboration with Cast Estate Development Co. Ltd. is one of the key factors that distinguishes this project from others on the market, emphasizing that their involvement in design-related decisions contributes to one of the advantages. Additionally, their valuable expertise and experience were instrumental in the development of a project that focuses on utilizing architecture to enhance the quality of living, which is a crucial aspect that they hope to witness more frequently in Thailand’s real estate market. Chanon proceeded to provide us with further details about the project’s interesting background.
“This project is very much a ‘product-led development.’ Usually, most condominium projects are “business-led,” which means that developers determine the number and sizes of the units, whether they are 30 or 60 square meters, as well as the targeted users, such as Gen Y, Gen Z, millennials, and so on. They would analyze market trends, create a project based on successful existing residences, and utilize marketing strategies to craft unique brand stories with distinct concepts and narratives that would differentiate their projects from others that may have similar room types or sizes.”
“But that is not what we intended to do. We looked for a way to design a living space that would make the residents feel like they actually live in a home while still being given all the perks that an urban neighborhood such as Ari has to offer. We took into consideration its size requirements and began with the idea of determining the minimum amount of space required for a unit to still provide the feeling of a genuine home.”
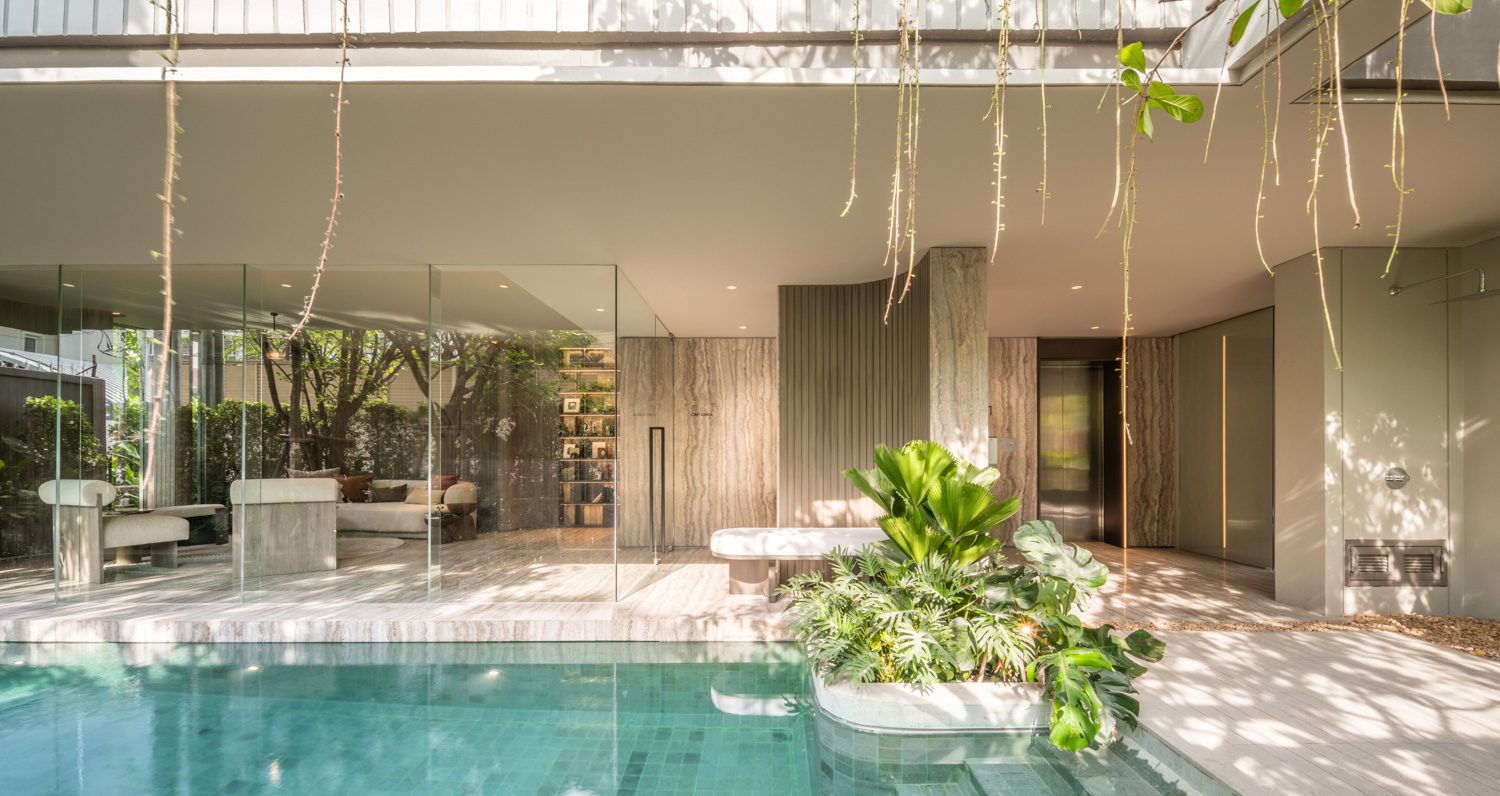
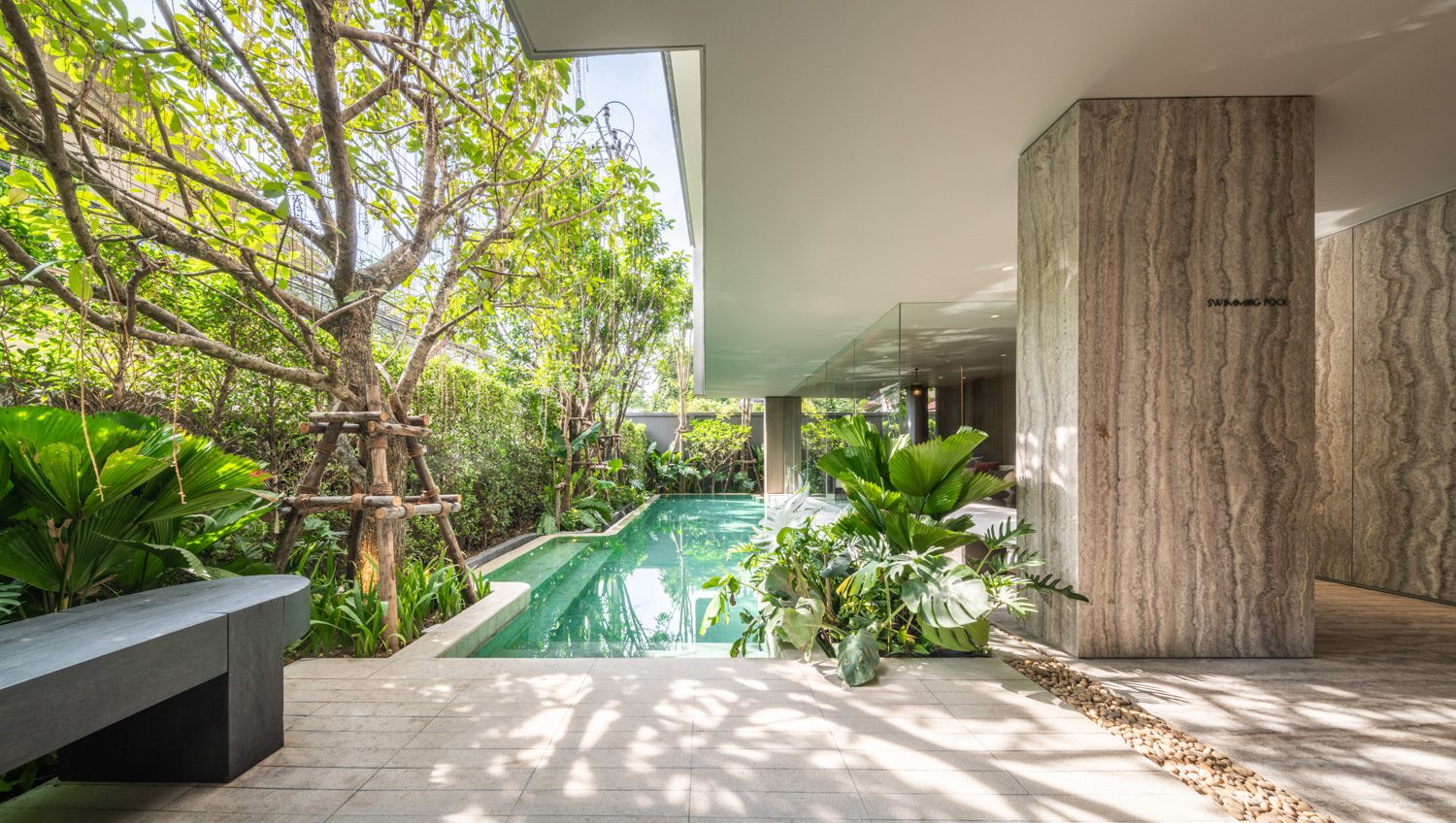
Chanon elaborated that their research revealed that the most sought-after type of space in the market is a two-bedroom unit with at least 100 square meters of functional space. This type of unit provides a comfortable living space that eliminates the feeling of being confined in a condominium unit and instead offers a more homely atmosphere. According to the architect, the project was developed with this as the conceptual framework. This approach resulted in a unique low-rise residential development that stands out from others in the market for a number of reasons.
One obvious explanation for the success of the project is the architectural design approach that was taken. Rather than focusing on quantity, the design focused on the sizes of the units, resulting in the project only having 23 units, ranging in size from 80 to approximately 160 square meters, with the majority of the units falling between 100 and 120 square meters.
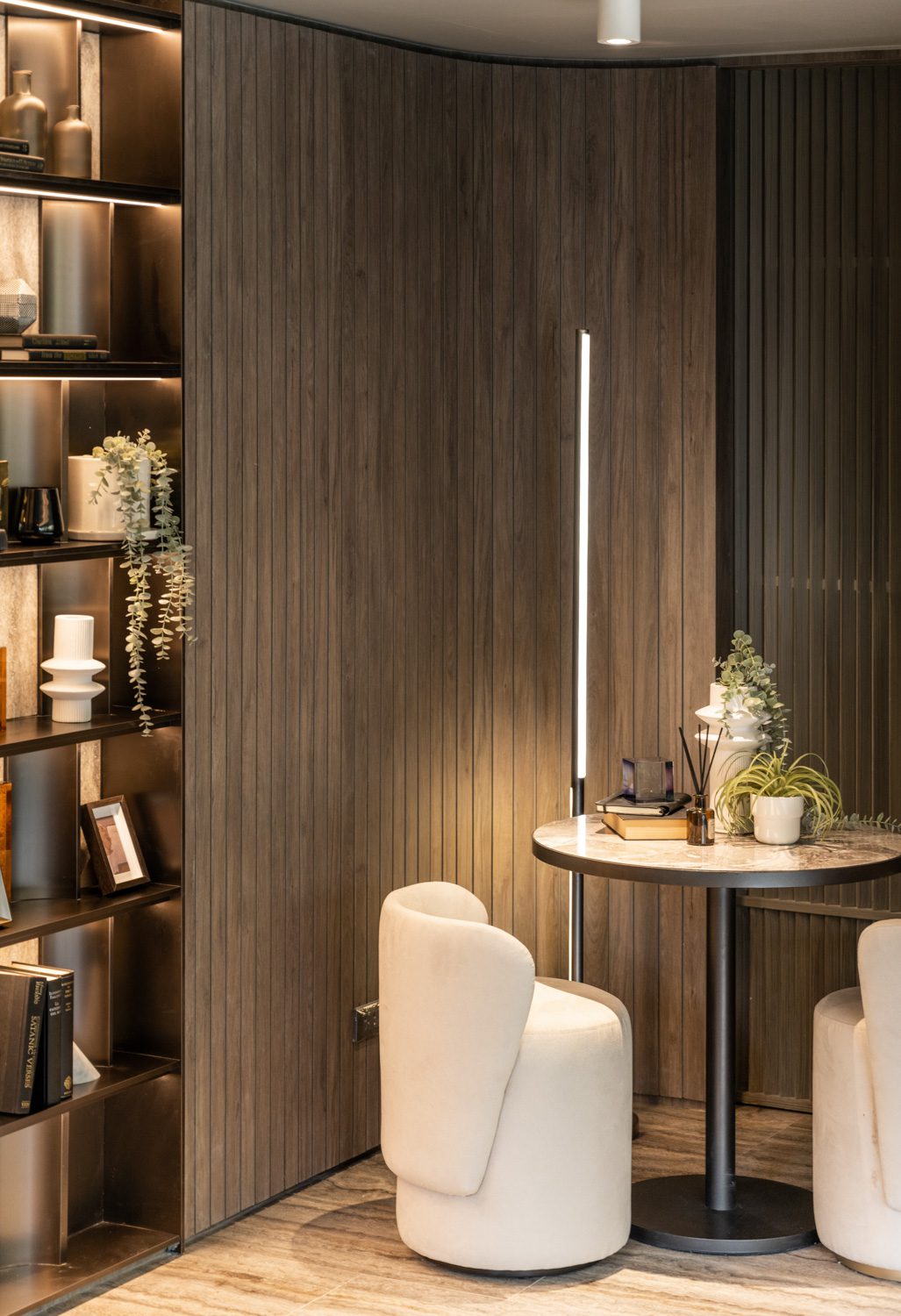 The decision to limit the number of floors to seven further exemplifies the project’s user-oriented approach. In Thailand, within the constraints of legal restrictions, most low-rise condominiums aim for eight floors to maximize the number of units, but this project prioritizes the needs of its residents over profit-driven intentions. Chanon explained that opting for the standard 2.4-meter floor height, which has been utilized in most condominium projects, would make the larger units, such as the ones at Kalm, feel smaller and less comfortable. This led to Kalm having seven floors and providing each unit with a floor height of 2.85 meters. However, Chanon believed that the reduction in common facilities was a fair trade-off for larger and more comfortable living spaces in each unit. This home-like environment would reduce the need for residents to seek out additional spaces outside of their own residences in order to live comfortably and enjoy an excellent standard of living.
The decision to limit the number of floors to seven further exemplifies the project’s user-oriented approach. In Thailand, within the constraints of legal restrictions, most low-rise condominiums aim for eight floors to maximize the number of units, but this project prioritizes the needs of its residents over profit-driven intentions. Chanon explained that opting for the standard 2.4-meter floor height, which has been utilized in most condominium projects, would make the larger units, such as the ones at Kalm, feel smaller and less comfortable. This led to Kalm having seven floors and providing each unit with a floor height of 2.85 meters. However, Chanon believed that the reduction in common facilities was a fair trade-off for larger and more comfortable living spaces in each unit. This home-like environment would reduce the need for residents to seek out additional spaces outside of their own residences in order to live comfortably and enjoy an excellent standard of living.
The project’s distinctive superiority is evident in the high-quality and comfortable living spaces and comfortable living experience provided by each unit. The floor plan is the most apparent component, and it is designed differently for odd-numbered floors and even-numbered floors. The use of alternating floor plans leads to a diverse range of room layouts. One advantage of this design approach is that the units are unique and can accommodate a range of potential users who have distinct lifestyles.
However, the architecture team faced a challenge with the non-identical floor plans, which required them to compromise with the project’s longer construction periods and higher construction costs. The challenge presented was unique compared to projects where each unit is identical, as it called for a departure from preexisting standards and processes. Meanwhile, there’s the sales and marketing aspect to be considered, which involves effective communication to minimize potential risks that may cause concerns for both potential clients and investors.Chanon stated that the team strongly believes in making design and architecture the primary focus of any real estate development project. The attempt to create a comfortable living space can be seen in the details of the unit’s layouts. For example, the design of the small transition foyer that leads into the main living space of each unit, the spaciousness of the living and dining areas, and the design of the bathroom and walk-in closet allow for simultaneous use by the inhabitants if necessary. These are fundamental elements that are present in every room, but their design is tailored to suit the direction and location of each unit.
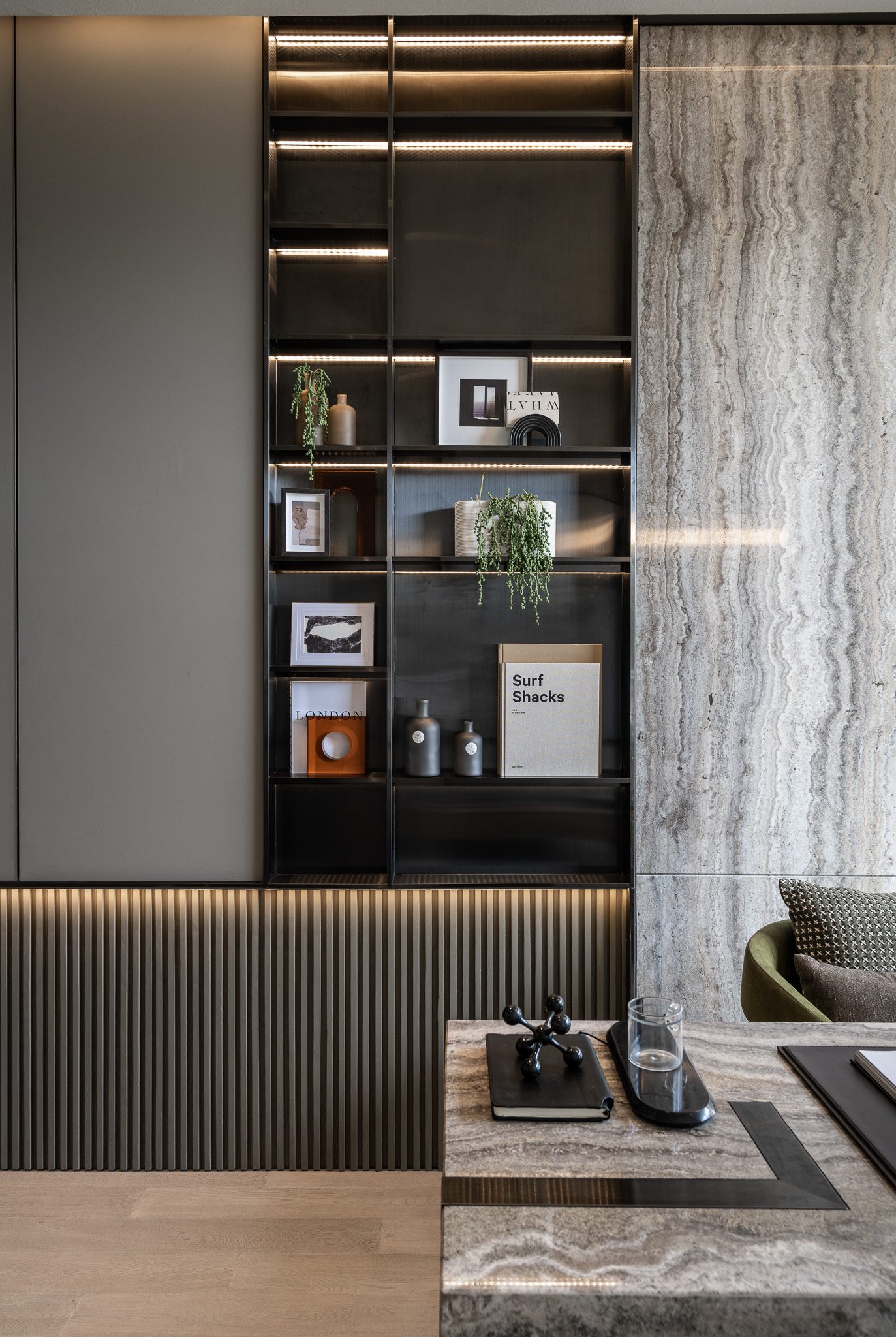
The design of the corner units with double-volume space is the most distinctive component that affects the overall appearance of the architecture. These units are located on alternating odd and even floors. To clarify, the architecture team designed the units with a double-volume space on one floor, with part of the space extending to the upper floor without disrupting the other units’ functional spaces. The building’s beautiful and unique exterior, which looks somewhat like cleverly stacked and interlocking building blocks, is the result of the alternating placement of units with double volume space.
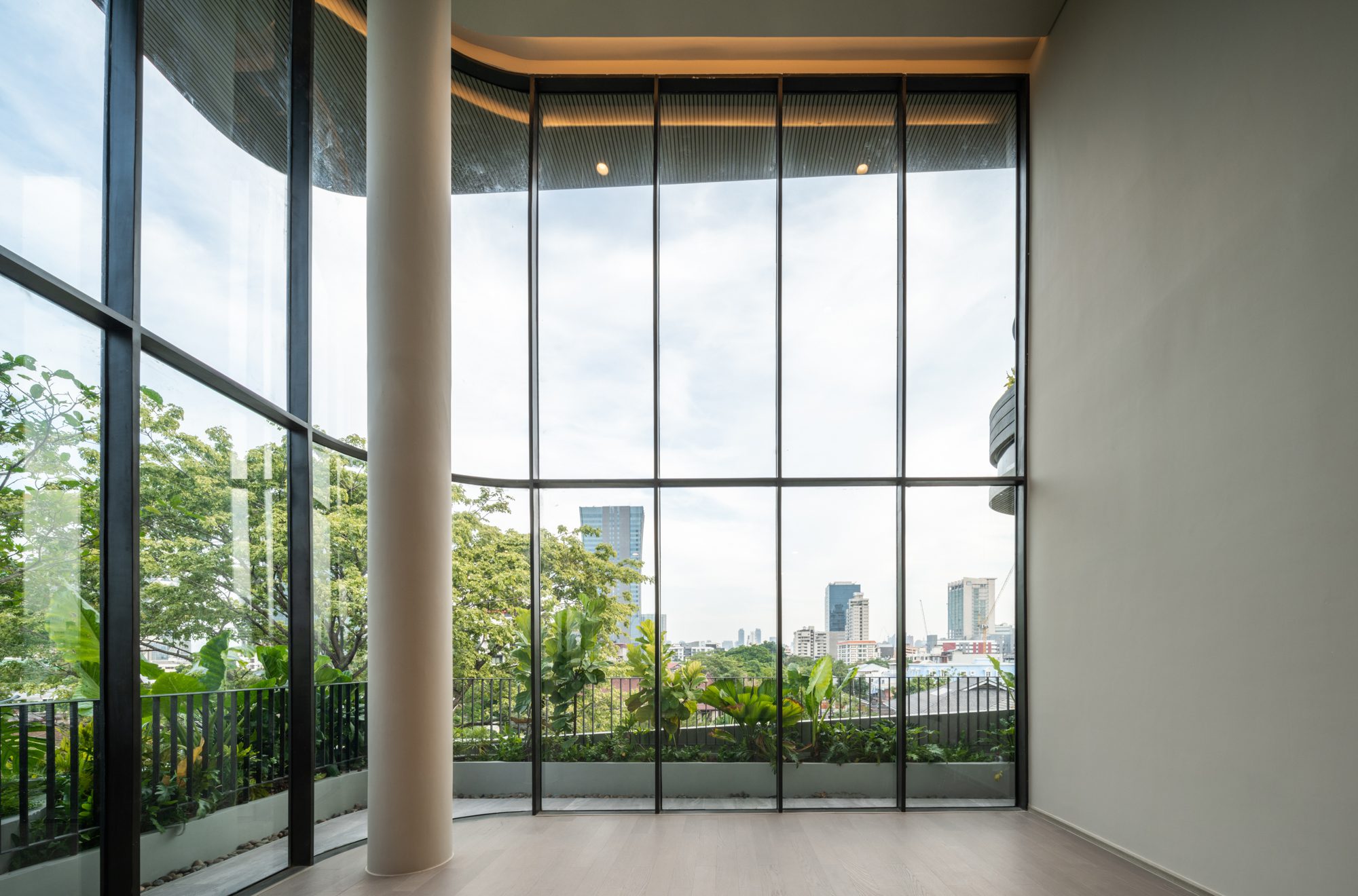
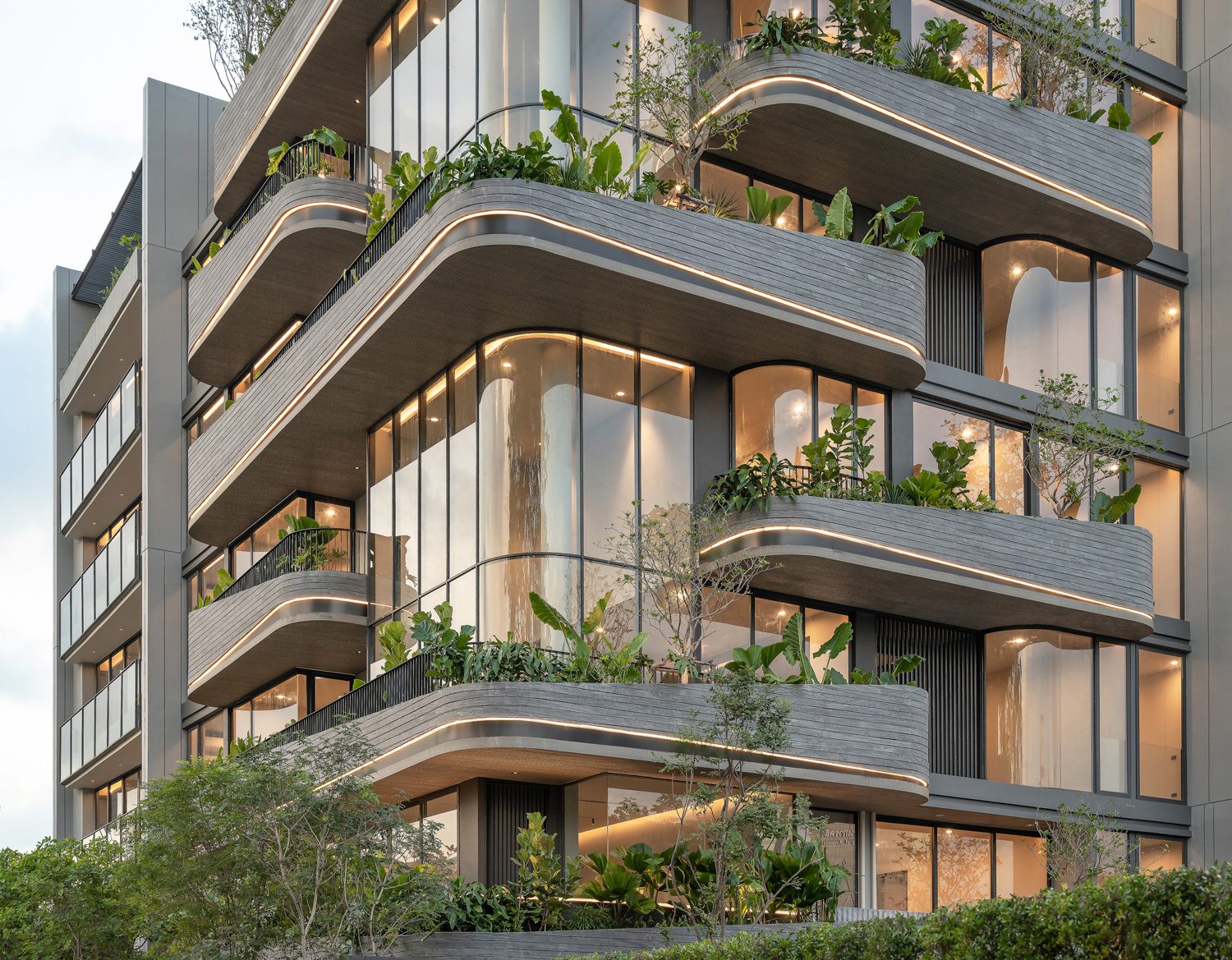
The design not only provides the intended number of units with double-volume space while maintaining the determined height, but it also creates a unique façade that distinguishes the project from other condominiums with ordinary floor plans and layouts. The design is noteworthy for the way it creates double-volume units with their own double-volume terraces, which greatly enhances both the project’s physical appearance and the functionality of its spaces.
“Developers are generally not fond of terraces and trees. They tend to consider terraces to be unnecessary, assuming that people who purchase a 100-square-meter condominium unit might not want a terrace but instead a usable interior space. We designed terraces that are both functional and aesthetically pleasing, incorporating a façade and providing ample space for trees to thrive. One of the benefits these terraces bring to the residents is privacy and the refreshing, home-like feel. Having a small garden in front of your house, even if it’s a condominium unit, can be beneficial for the inhabitants as well as the neighboring two-story homes and passersby. According to Chanon, the project’s verdant green facade serves as a valuable green space for the community, showcasing the positive impact that a thoughtfully developed urban design can have on an urban neighborhood.Chanon has concluded that what has been devised for the project has successfully created a real estate development where the ‘project sells itself’ without having to rely on excessive storytelling. Although the approach may be aimed at a very niche market, it represents a significant and meaningful step forward in Bangkok’s design landscape. Kalm Penthouse Ari offers the city something it still lacks with its focus on high quality and user-centered design, which doesn’t come by very often.
