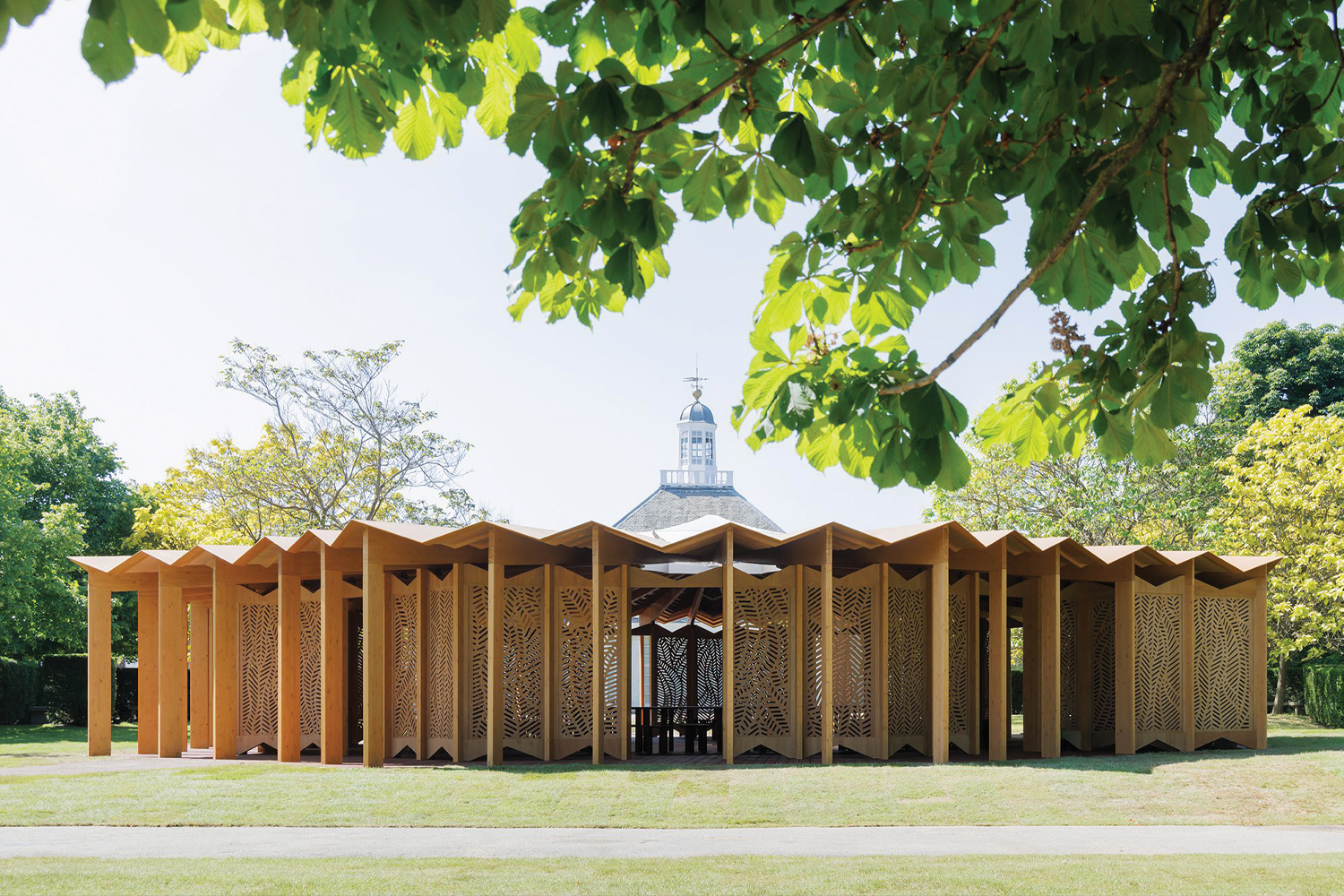SERPENTINE PAVILION 2023 ‘À TABLE’ WAS INSPIRED BY HAVING MEALS TOGETHER WITH SPACES AND MOST OF THE TABLES IN A CIRCULAR ARRANGEMENT, CREATING A SENSE OF ‘INTIMACY’ THAT EXTENDS BEYOND HUMAN RELATIONSHIPS
TEXT: PARK LERTCHANYAKUL
PHOTO: IWAN BAAN, COURTESY OF SERPENTINE EXCEPT AS NOTED
(For Thai, press here)
The Serpentine Pavilion is one of the most anticipated and extensively attended events in London when summer arrives. Serpentine Galleries selects one artist or architect from around the world to design its annual summer pavilion, and this year, Lina Ghotmeh, a female Lebanese architect working in France, has been chosen for the project.
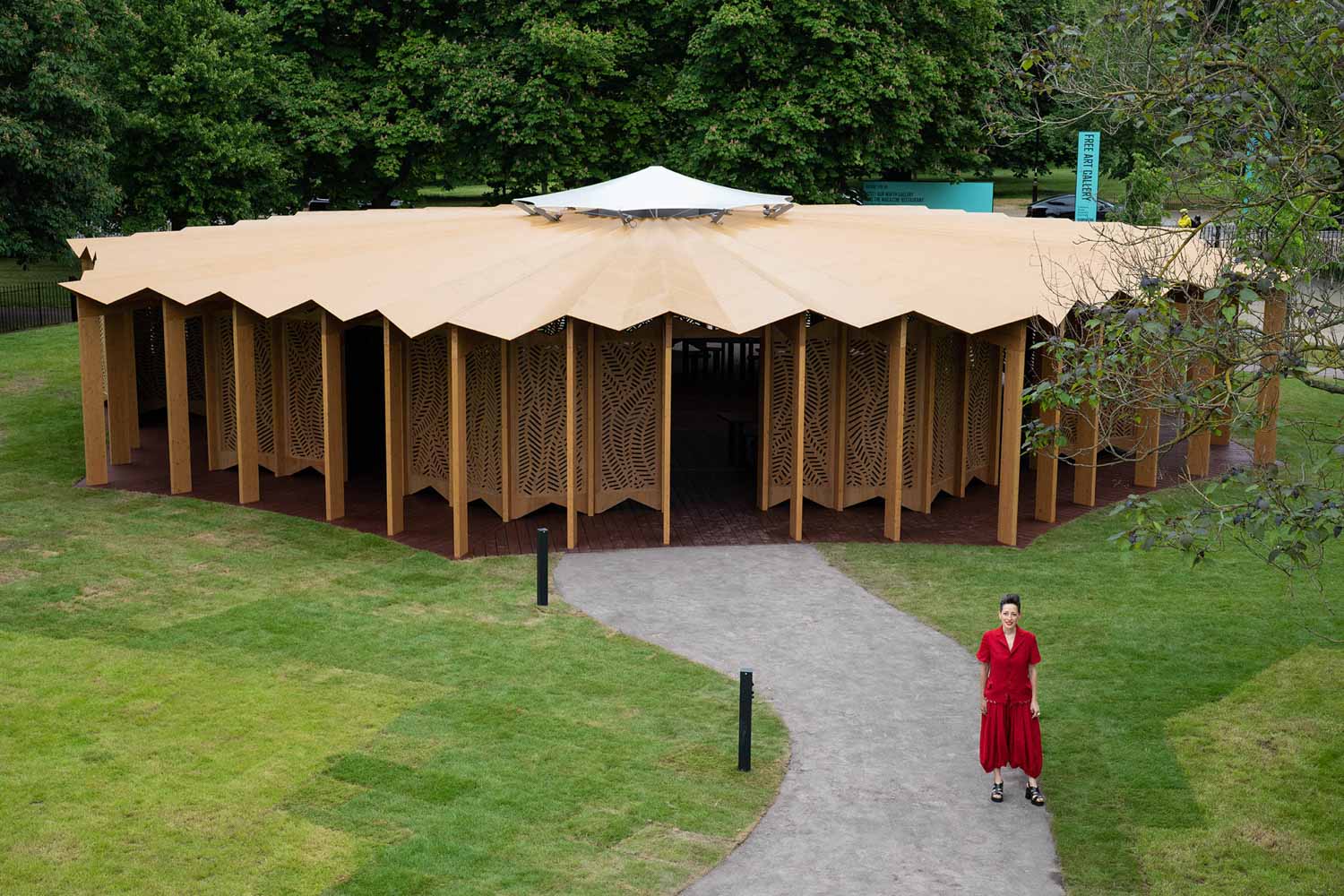
Photo: Harry Richards
Lina Ghotmeh’s design approach is based on her interest in experiences, memories, and history, as well as its connections with people, users of spaces, and contexts, all of which are represented in the architecture that she creates. In April of this year, Ghotmeh completed Atelier Hermès, deriving inspiration from the majestic movements of horses and the stunning landscape of Normandy. The Stone Garden project in Beirut, Lebanon, is one of her most notable works. The tall residential building is encased in solid concrete with grooved elements, standing out from Beirut’s urban setting.
The Serpentine Pavilion 2023, which opens to the public on June 9th, features a parasol-shaped canopy with nine sides. The light, transparent structure contrasts sharply with last year’s Thearster Gates, a totally enclosed black chapel. Ghotmeh plans to design the building to be as ecologically friendly as possible. The pleated timber roof stretched outward from the building’s center, while the base was built on the ground using just essential components to reduce construction material usage and waste. Following the Serpentine Pavilion tradition, this year’s pavilion is also designed to be readily disassembled, transported, and reconstructed for the future owner after the summer’s five months come to an end.
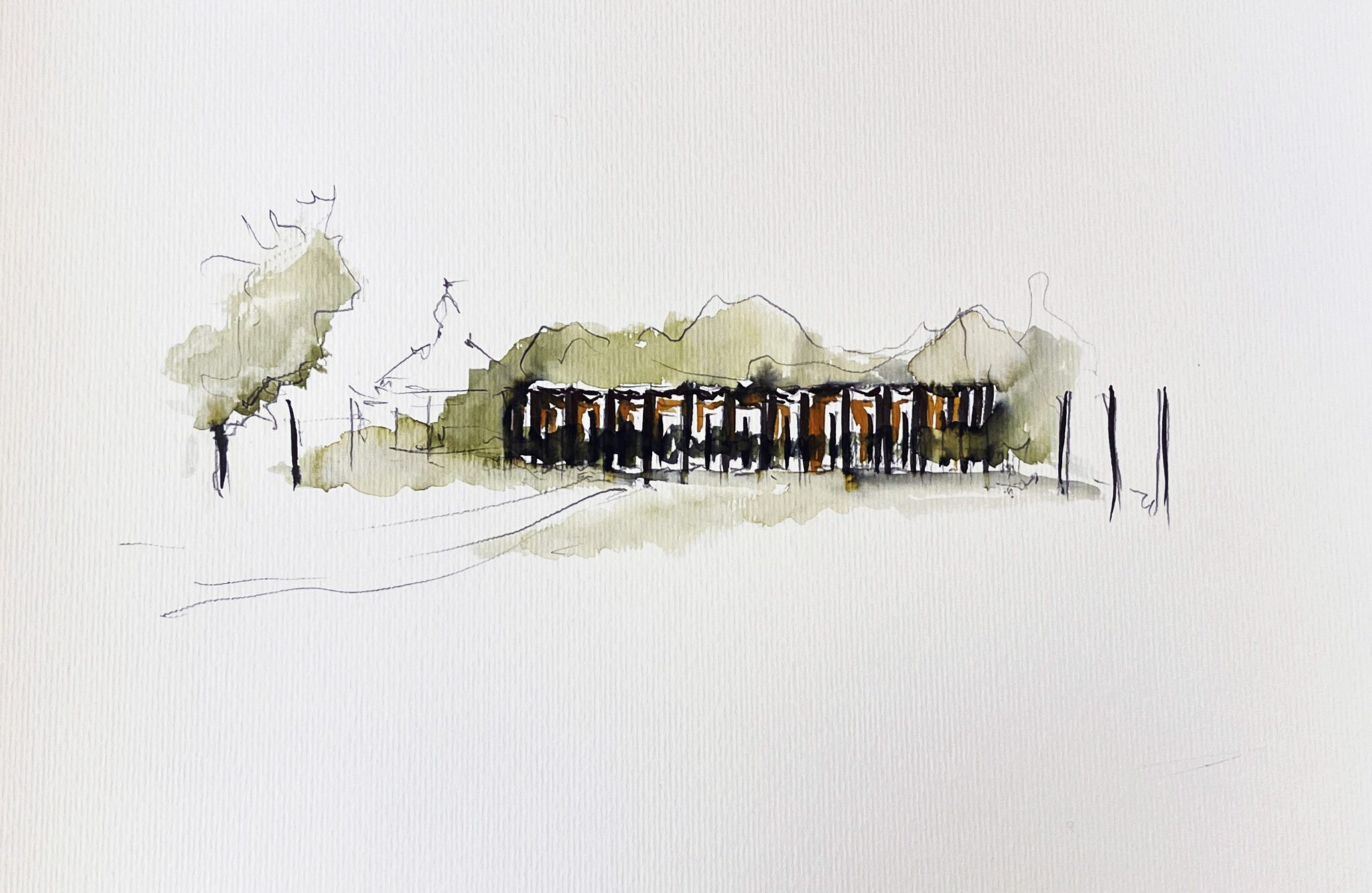
Architecture Built with Nature Ink, Pencil & Watercolor Sketch | © Lina Ghotmeh, courtesy of Serpentine
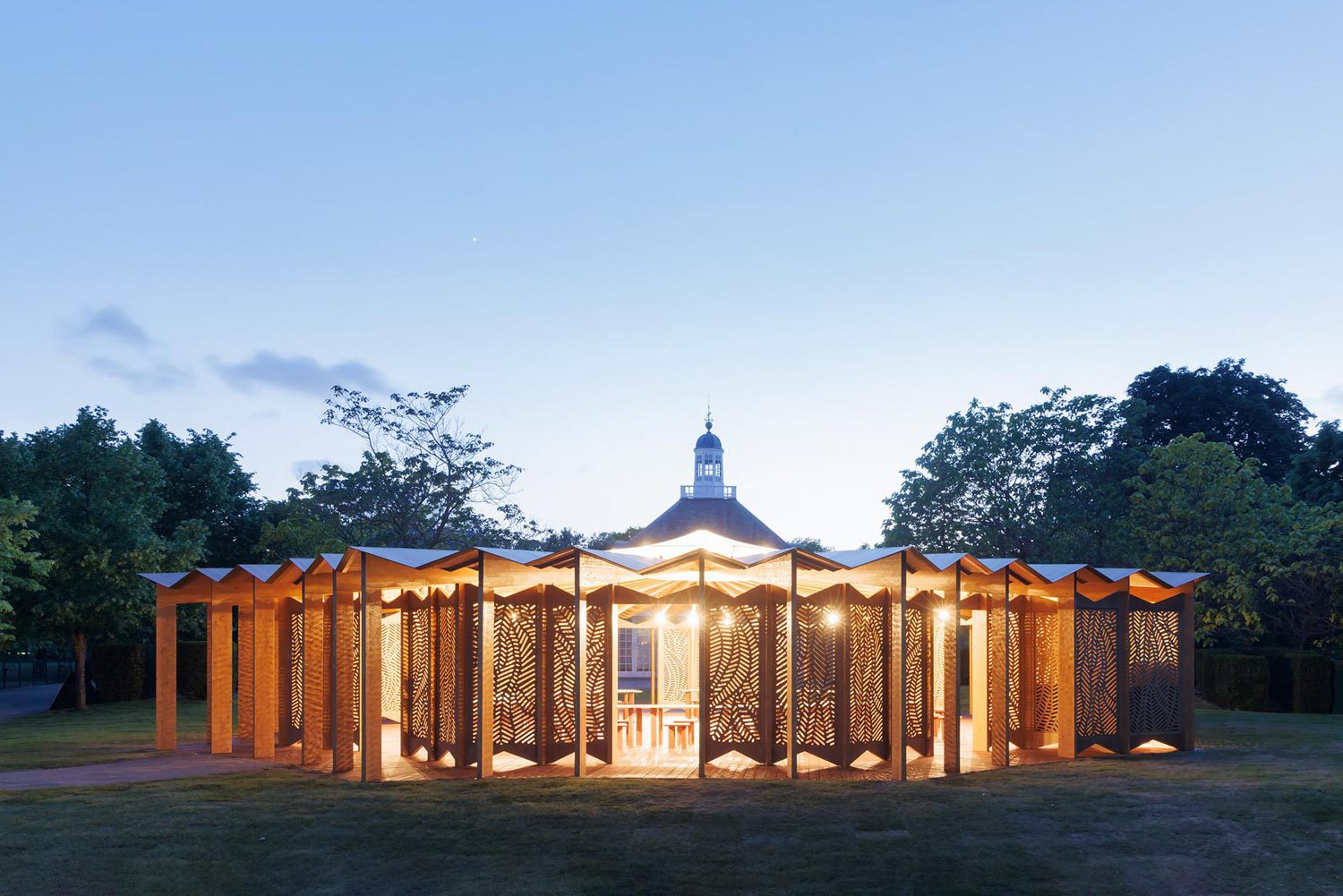
Ghotmeh named the pavilion À Table, which is a French expression for “dinner’s ready,” commonly said to summon everyone to the dining table. The architect’s intention is to create a sense of ‘intimacy’ that extends beyond human relationships and focuses on one’s perception of and synergy with the surrounding environment. The core design concept revolves around the creation of a ‘gathering space’ where individuals may share their ‘future together’. The design is clearly influenced by Toguna, a public edifice built by the Dogon people in Mali, West Africa. The structure’s low ceiling naturally encourages people to sit rather than stand, while Ghotmeh precisely designed the location of the tables and chairs, which serve as another significant aspect of the work.
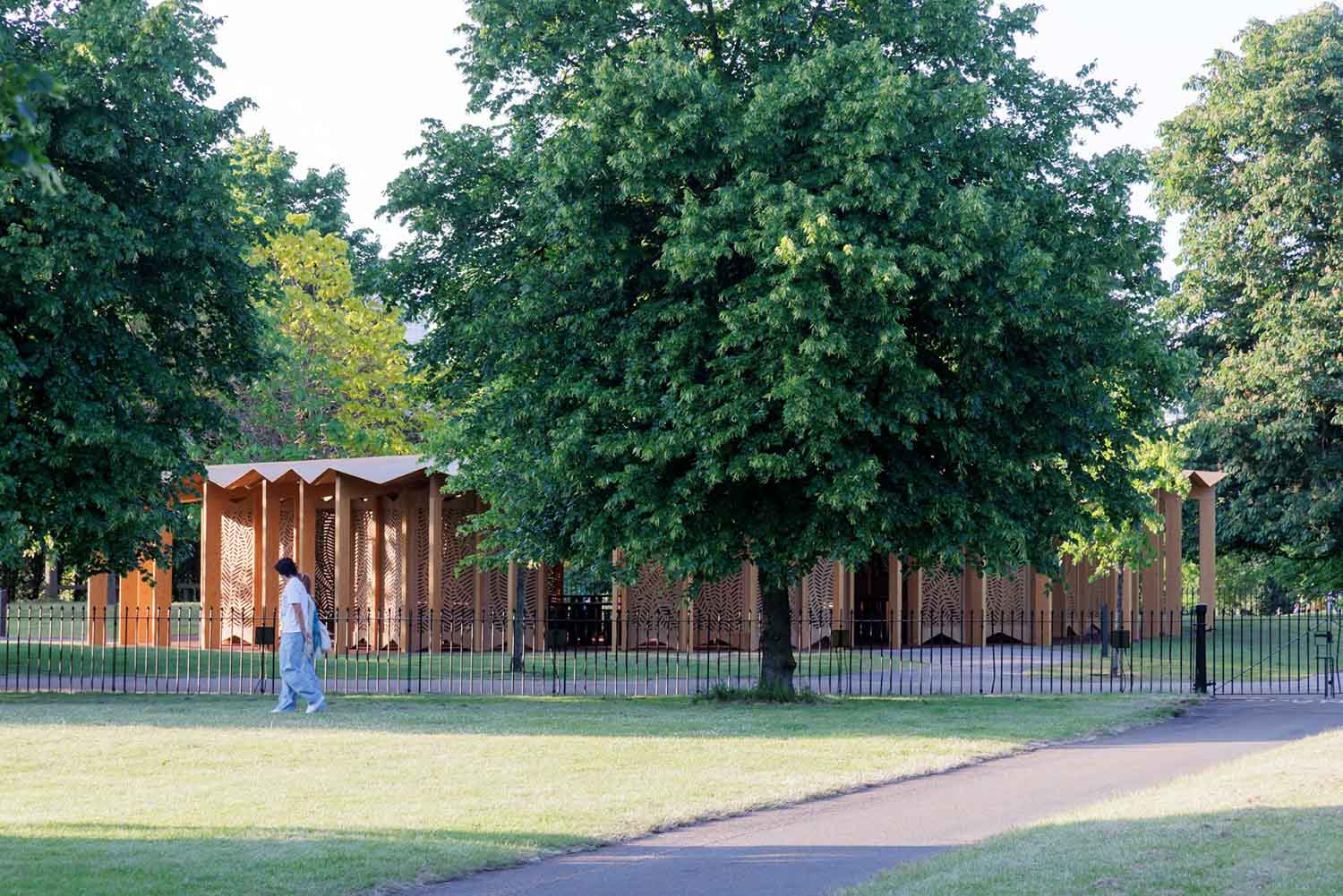
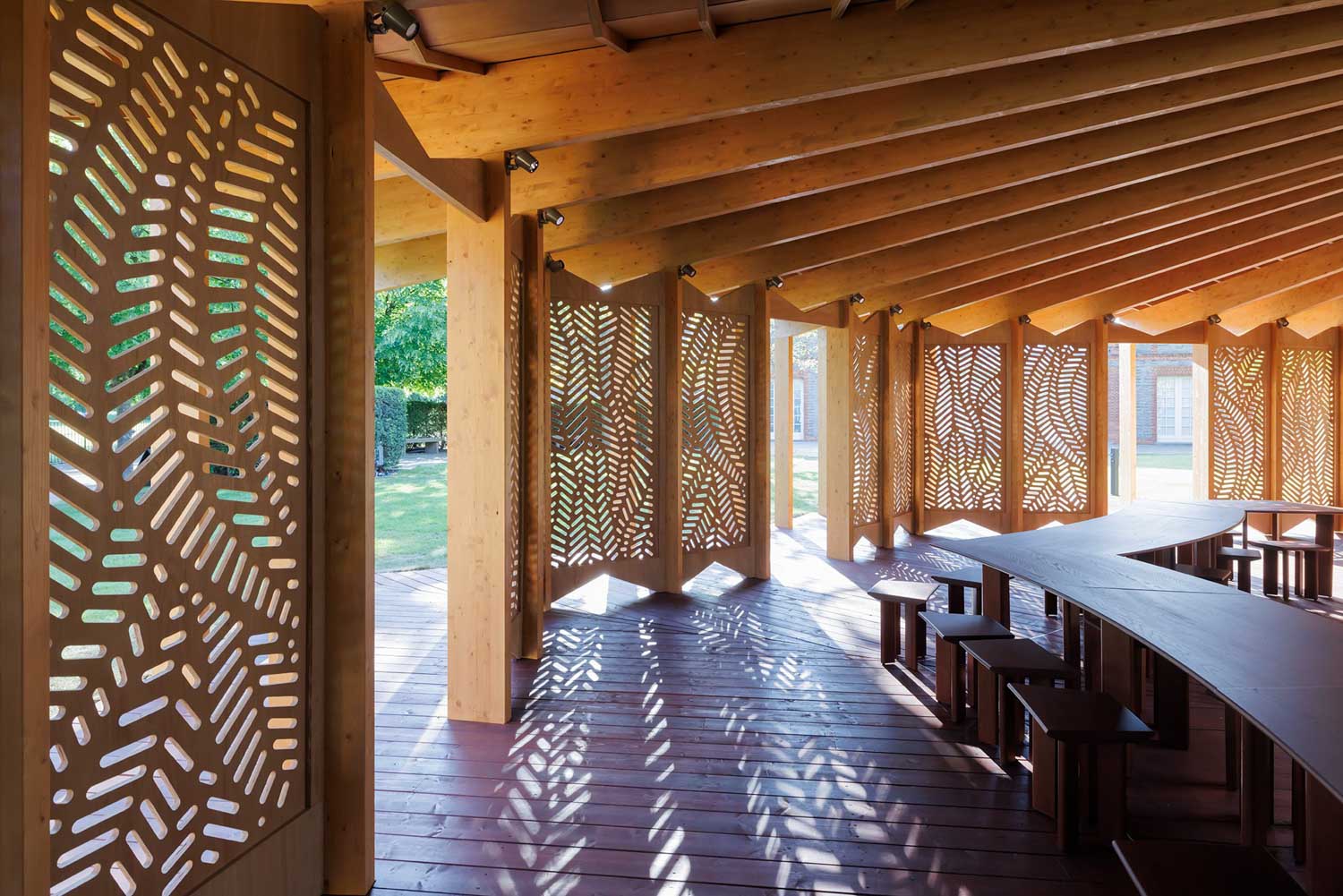
The spherical internal functional area leaves an empty circle in the center and a skylight above. Tables and chairs were positioned around the empty circle, with most of the tables designed to be connected, similar to a community table, to encourage individuals to share the area despite being complete strangers. The seating arrangement around the circle allows everyone in the building to experience and share the same environment.
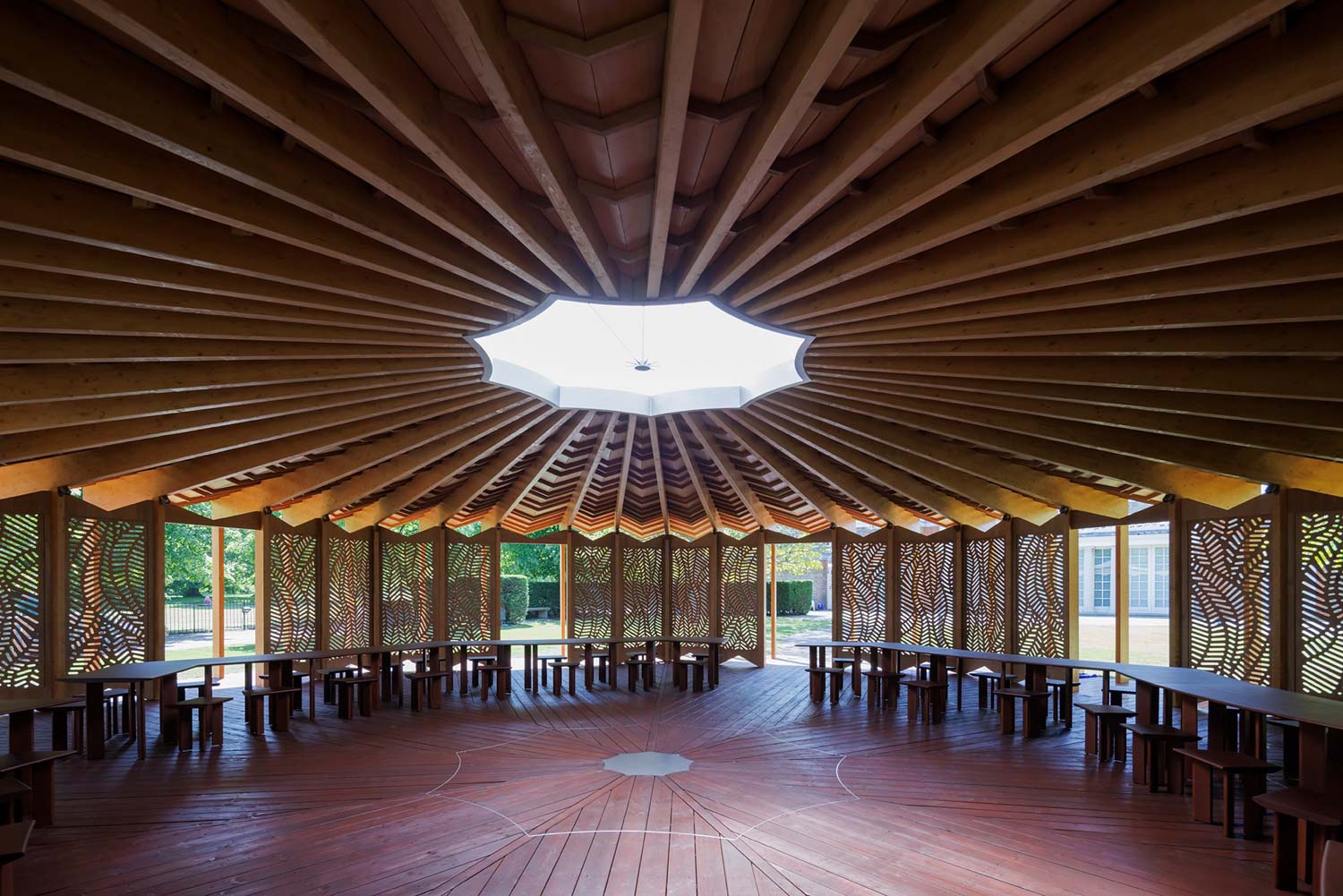
The entire building is made of wood, including its floor, walls, and roof. The interiors lack columns, with the timber walls supporting the whole structural weight, while the devised construction techniques deliver clean and crisp details. Because of the light and thin ceiling structure created by the pleated timber, the comparably low floor height does not make one feel restricted when inside. The translucent walls of recycled glass that were included in Ghotmeh’s original proposal have been replaced with CNC wood panels. Despite their perforated pattern, the panels generate different effects than what the architect intended for the design, both from the inside-out and outside-in perspectives looking out toward the garden. The timber walls end up making the architecture appear less minimal-looking and not as weightless as the architect may have desired, but rather resembles a mundane-looking architectural building with decorative embellishments.
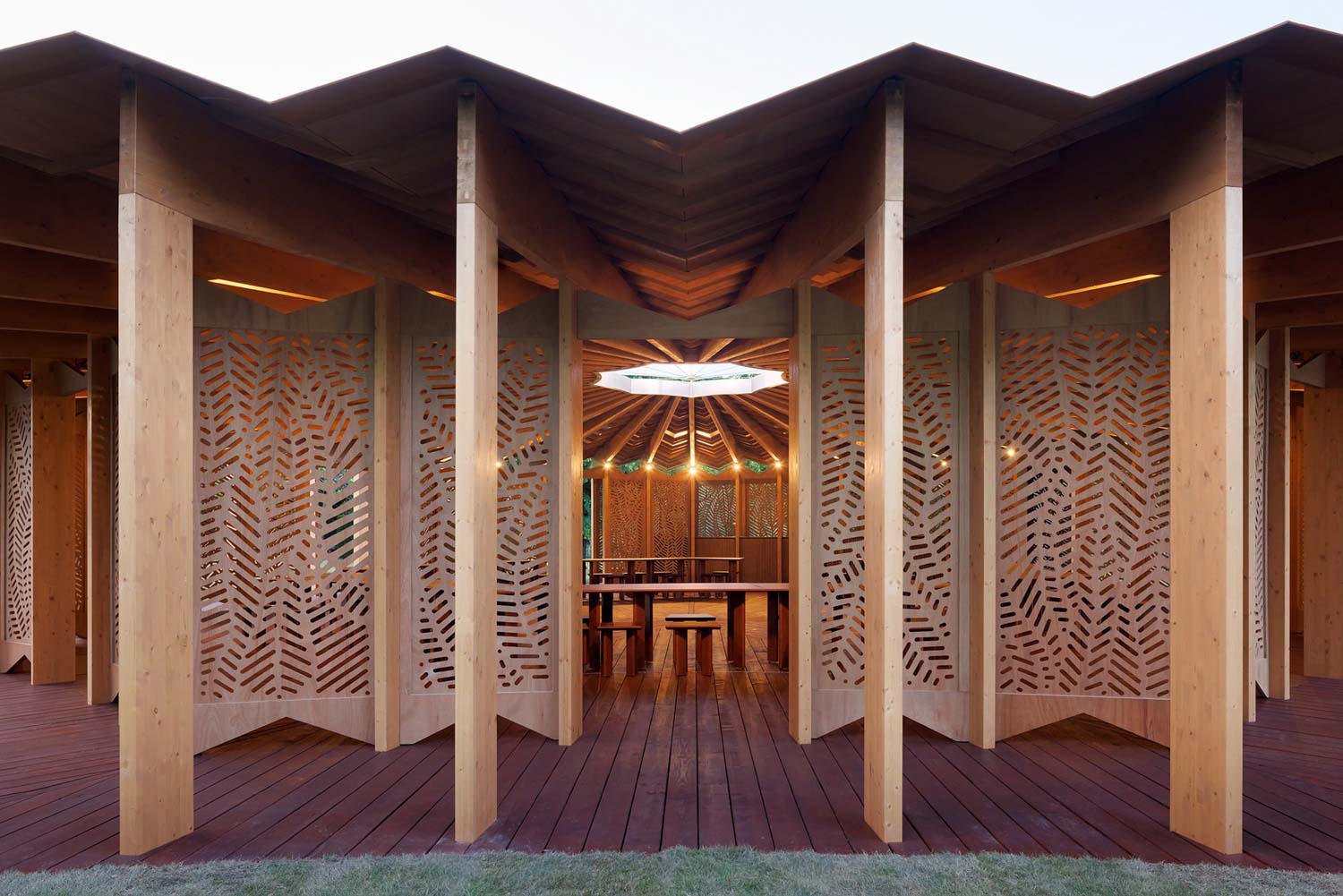
Most of the previous Serpentine Pavilions’ temporary structures have been designed to highlight elements that are more ‘artistic’ or ‘installation-like’. They are more about the manifestation of individual creative and artistic expression than a comprehensive work of architecture. While conceived and built into a structure with the look and functions that seem to suit well with the environment and context of the site, which are to be expected from a good work of architecture, this year’s pavilion by Ghotmeh still lacks a clear statement—a message it should have delivered to society, people, and the present world. The 2023 Serpentine Pavilion may provide a fascinating experience of sitting around and dining with strangers, but it is hardly unique or even unusual in most people’s daily lives.
Having said that, the weather in London is still beautiful and ideal for a stroll in the park, and the 2023 Serpentine is still a location worth visiting and spending an afternoon in, as it has always been. The events and activities curated by Serpentine Galleries in Kensington Gardens are also as exciting as ever.
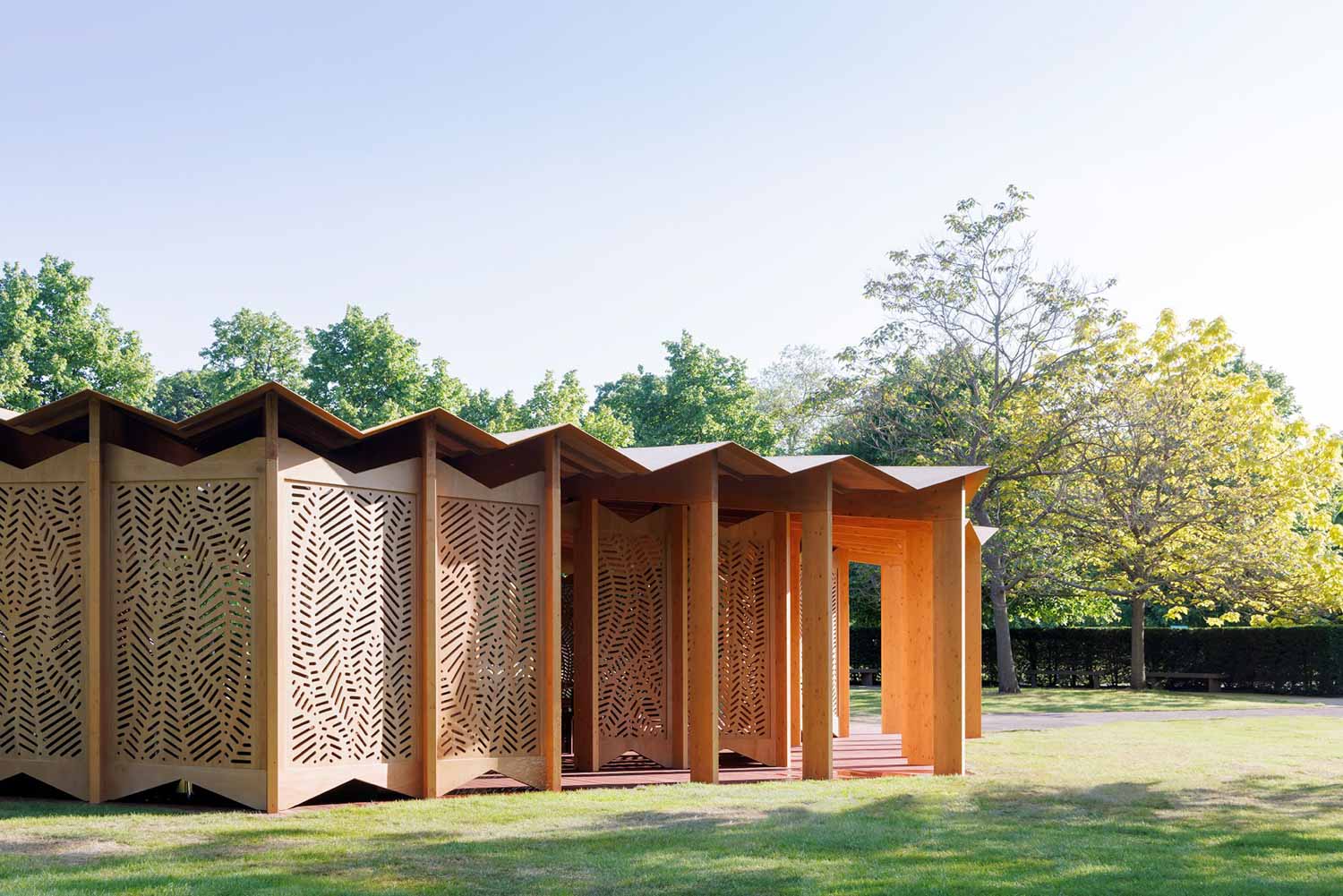
Serpentine Pavilion 2023 is open to the public until October 29, 2023.

