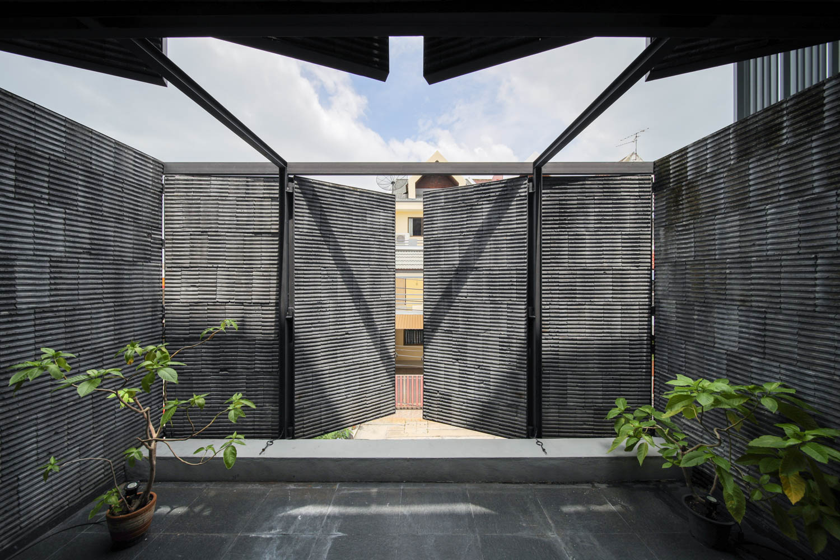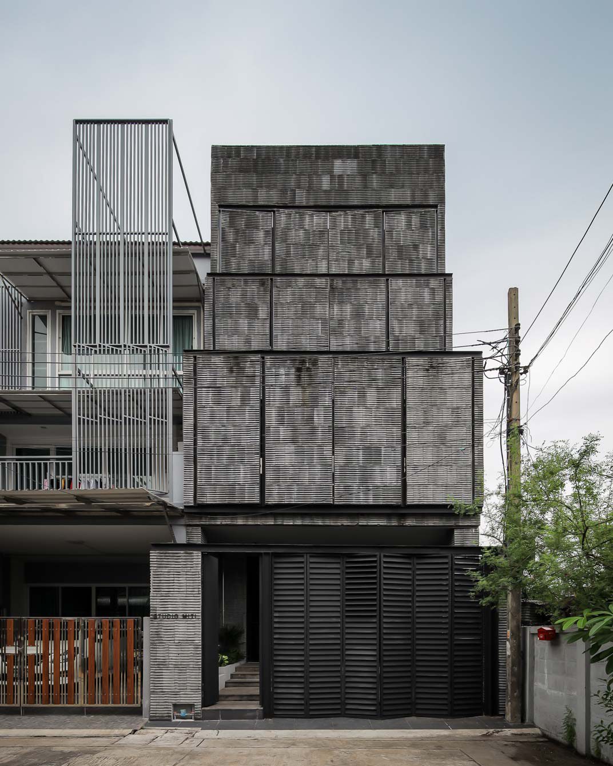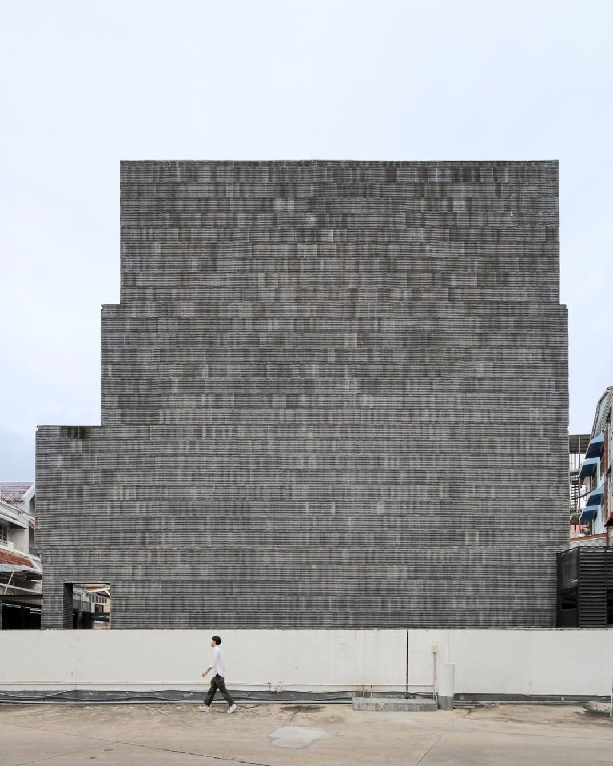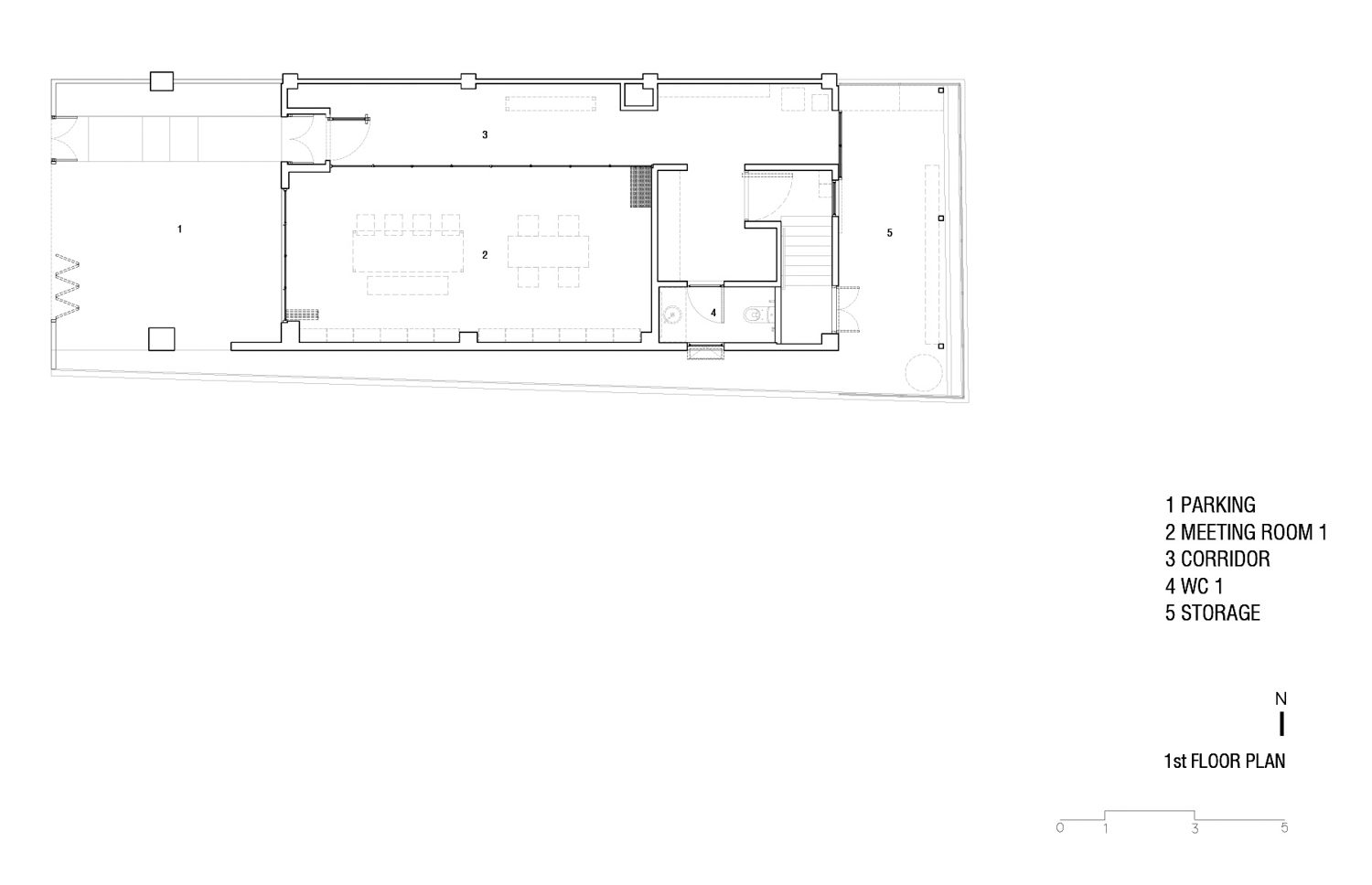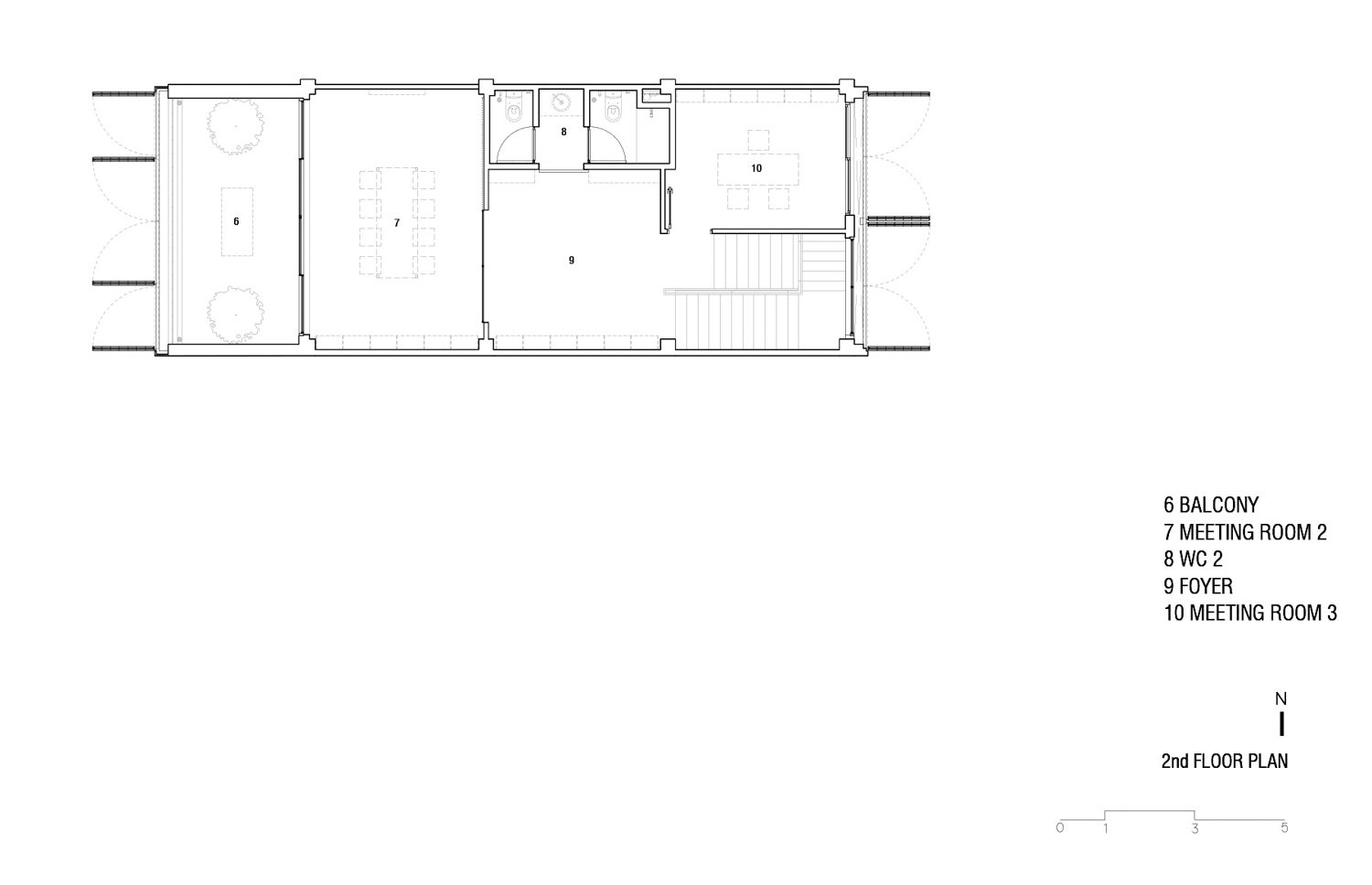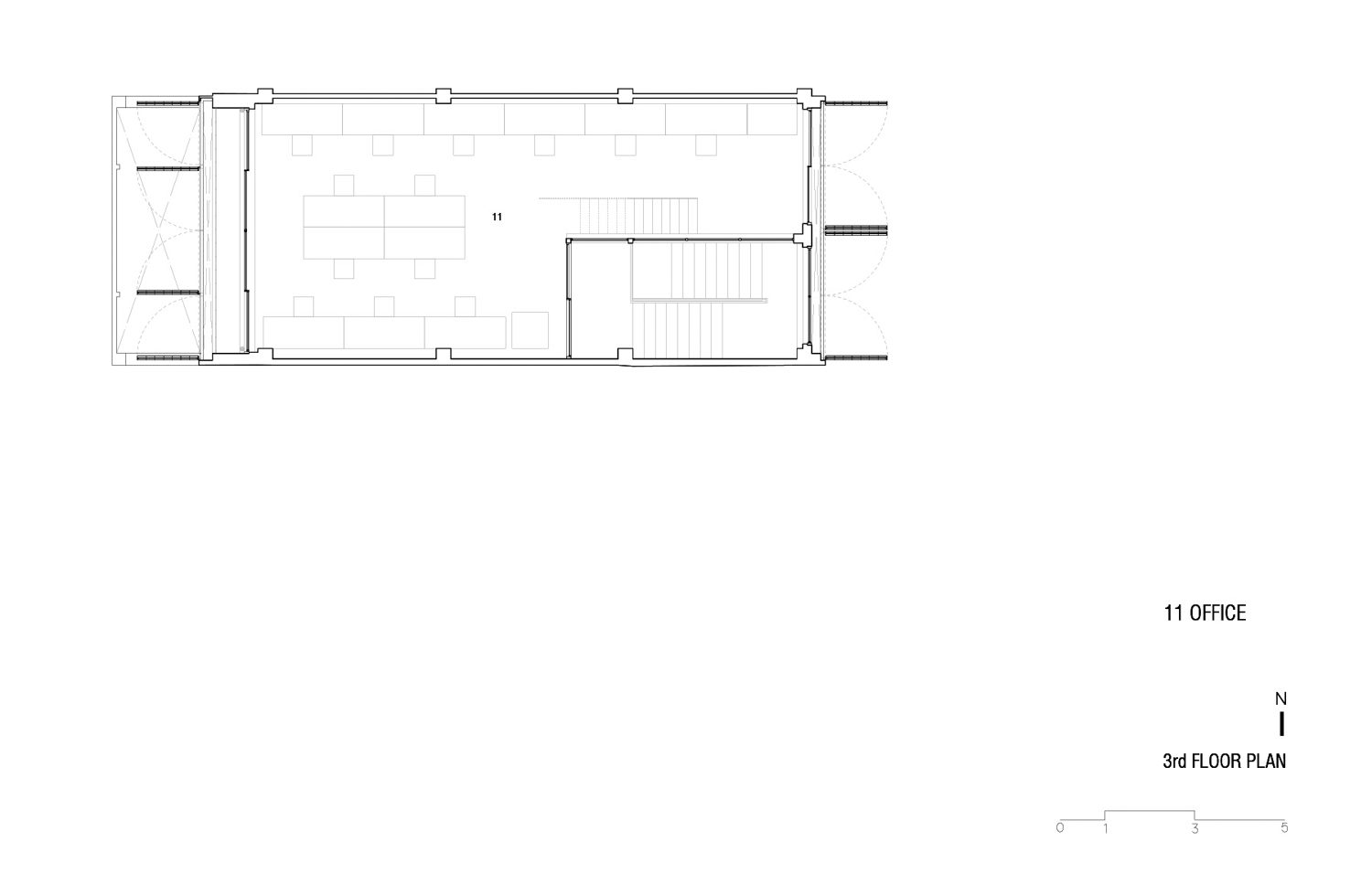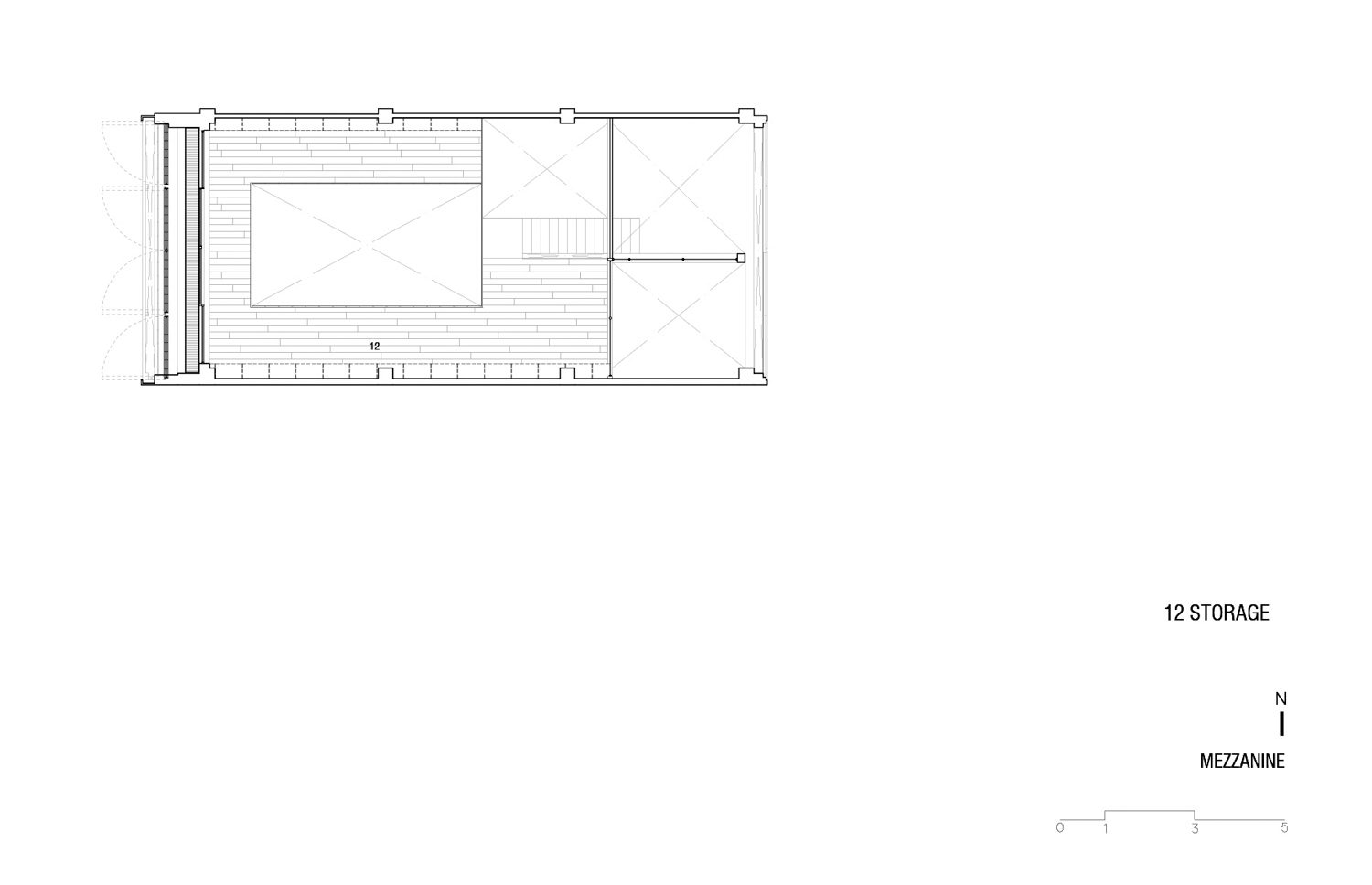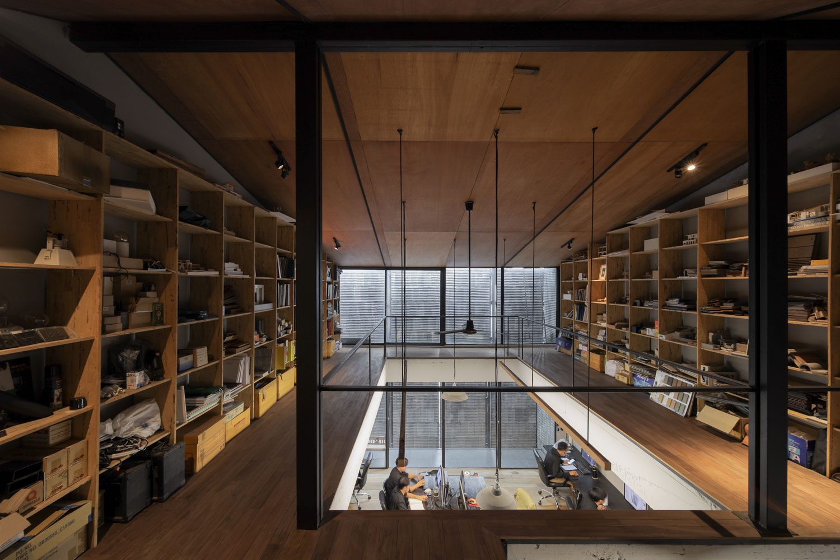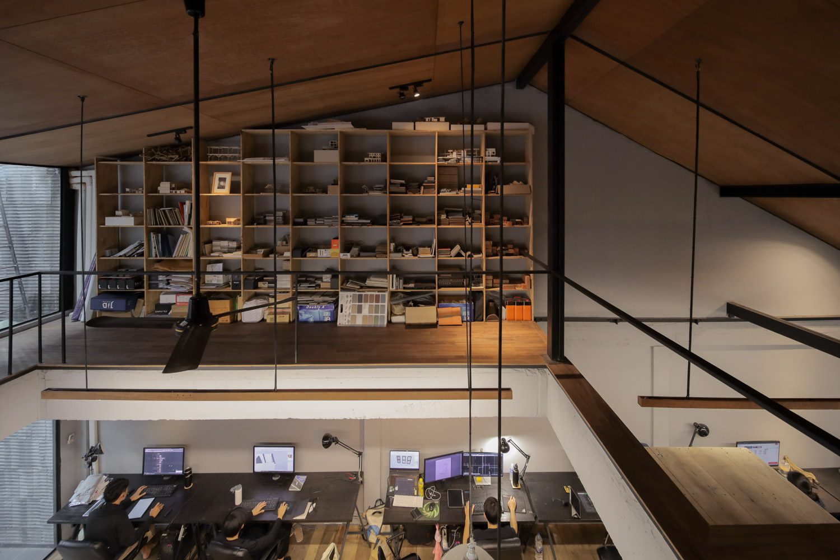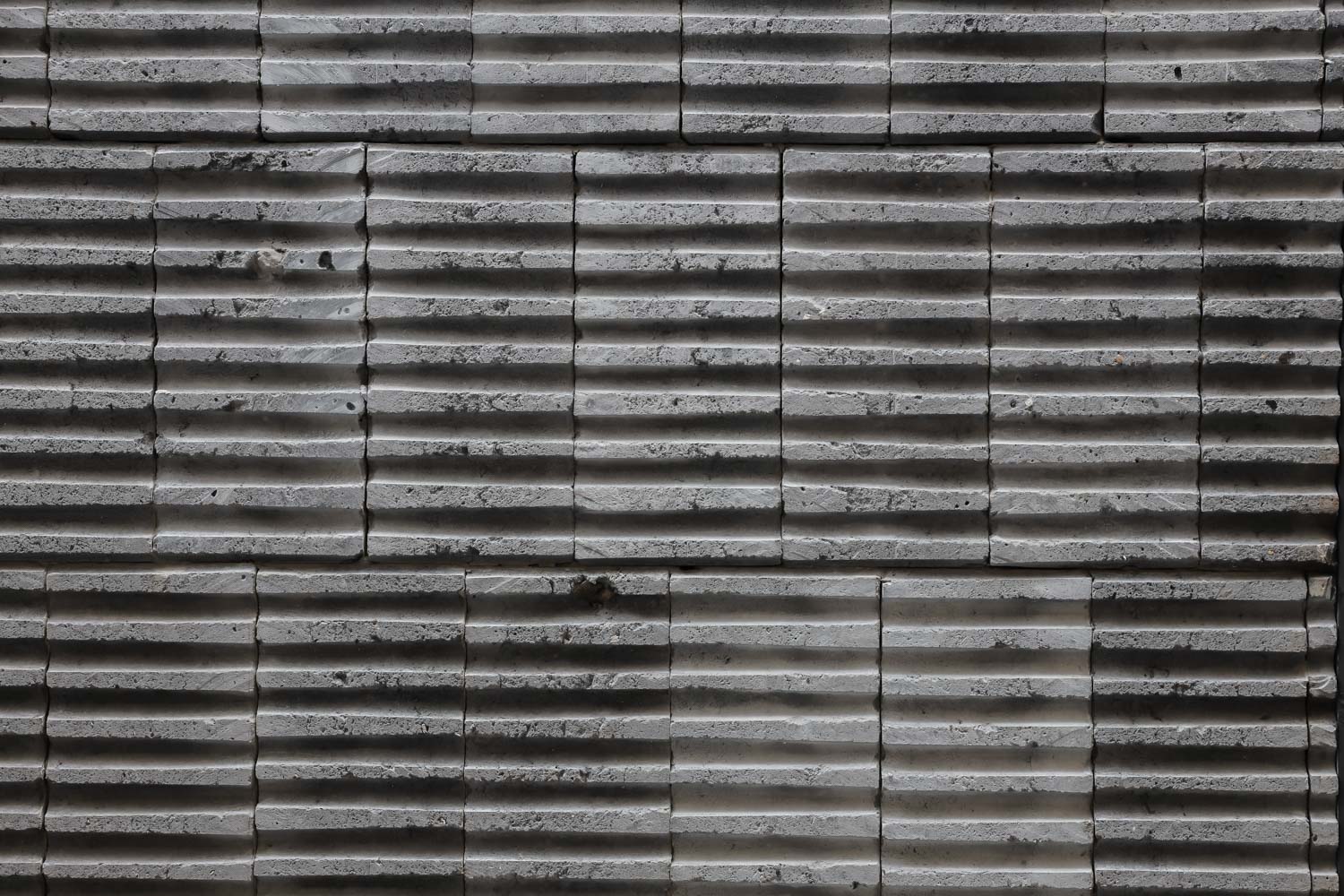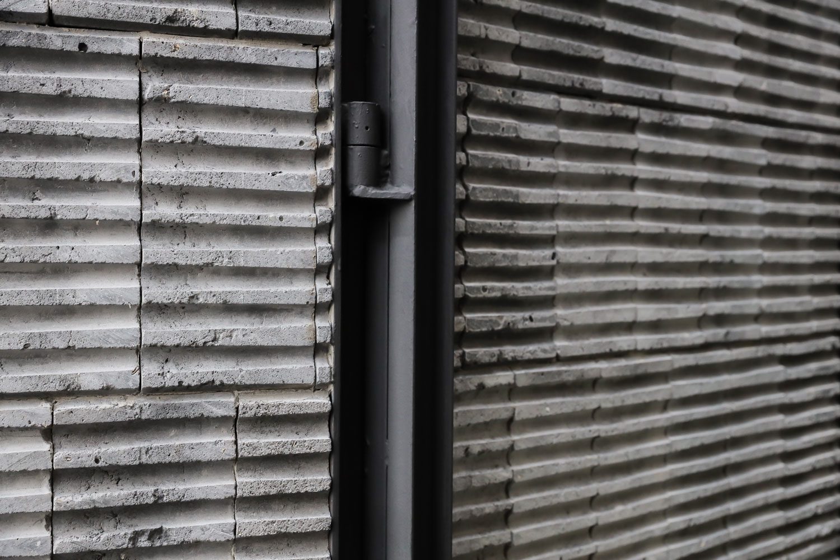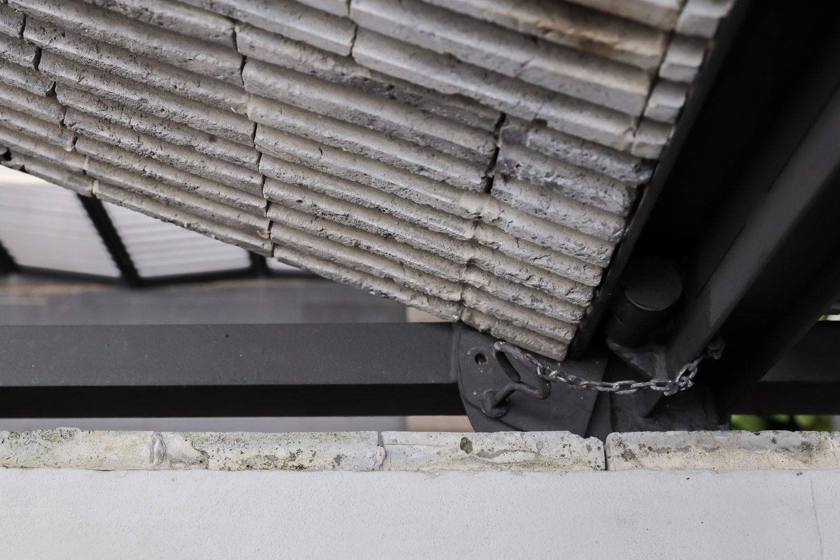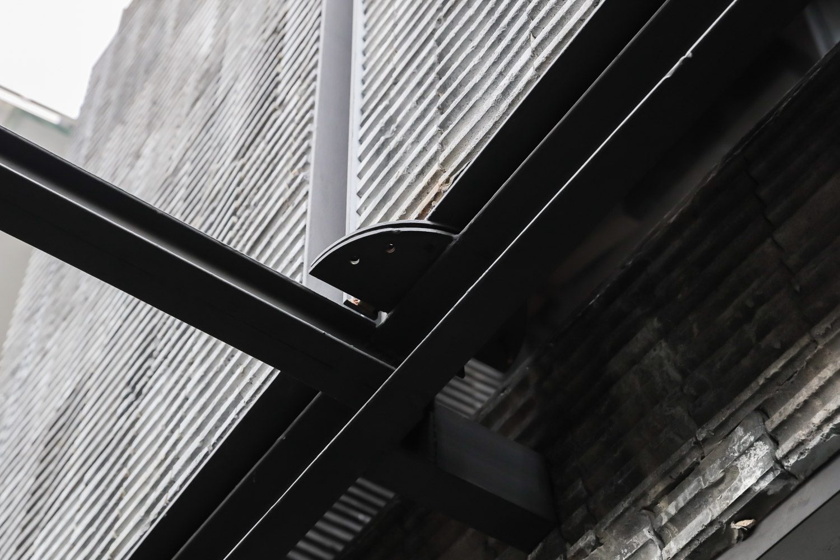STUDIO MITI MOVED THEIR STUDIO TO SOI LADPRAO 71. THE DESIGN OF THE NEW STUDIO KEEPS THEIR SPIRIT OF CRAFTING AND DETAILING STARTING FROM LOOKING FOR A MATERIAL THAT DIDN’T REQUIRE A PAINTED FINISH
TEXT: XAROJ PHRAWONG
PHOTO: KETSIREE WONGWAN
(For Thai, press here)
Studio Miti’s new studio on Soi Ladprao 71 Street stands out from its surrounding residential neighborhood with its monolithic structure. The executives of the studio chose a three-story shophouse as the location for their new studio, which would subsequently be refurbished to include a spatial program with a planned sequence of functional areas. The ground level has been transformed into a meeting room and reception space where privacy isn’t that much of a requirement.
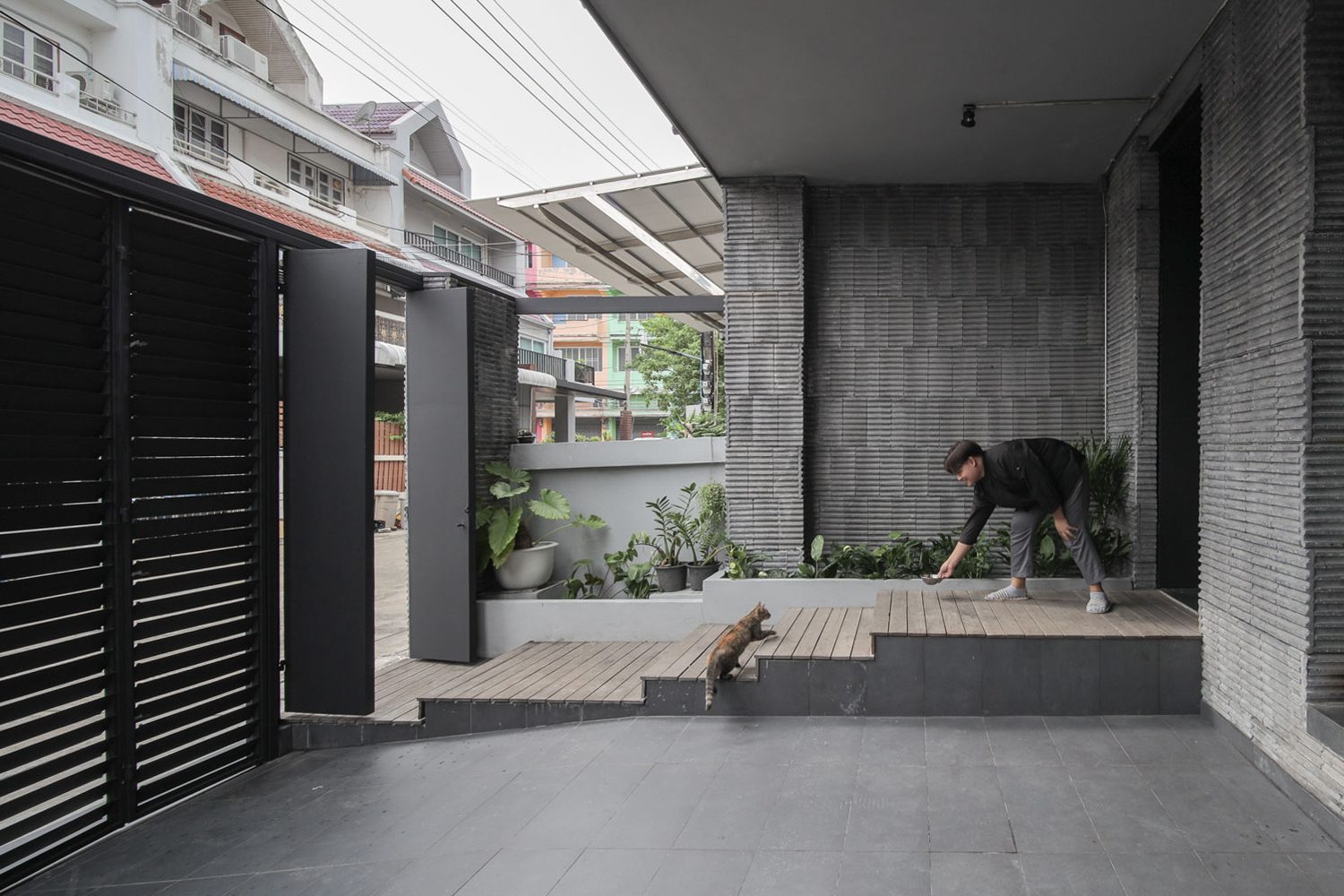
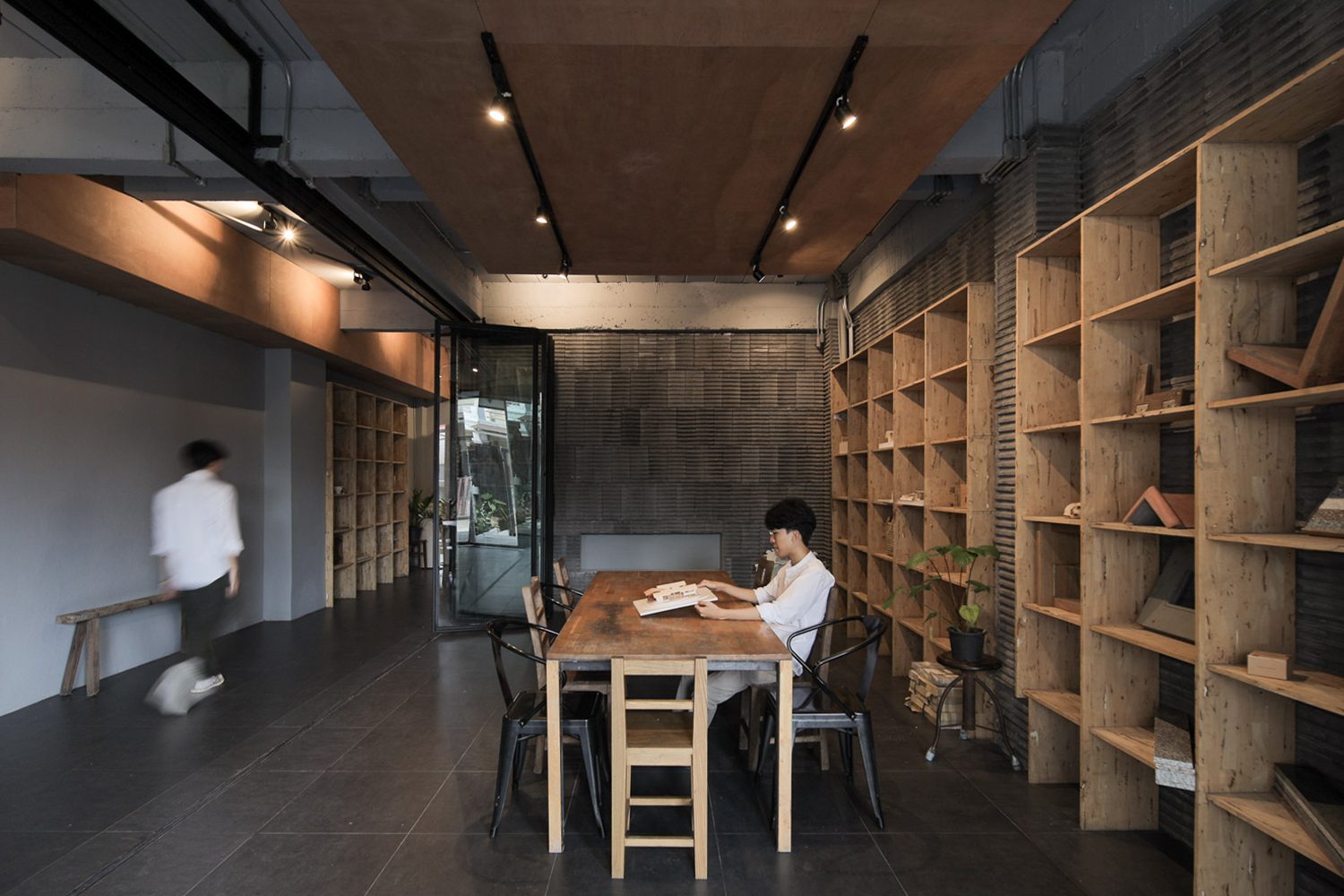
The second floor houses one large and one small meeting room, along with a multipurpose open area to accommodate the staff members’ recreational activities. In general, this new workspace with three different conference rooms arose from the need for quiet areas for online meetings. The versatile space on the second level, which has been utilized to organize staff barbeques and so on, is built to have a set of sliding glass doors, which, when opened, can combine the space and the meeting room into a huge recreational area.
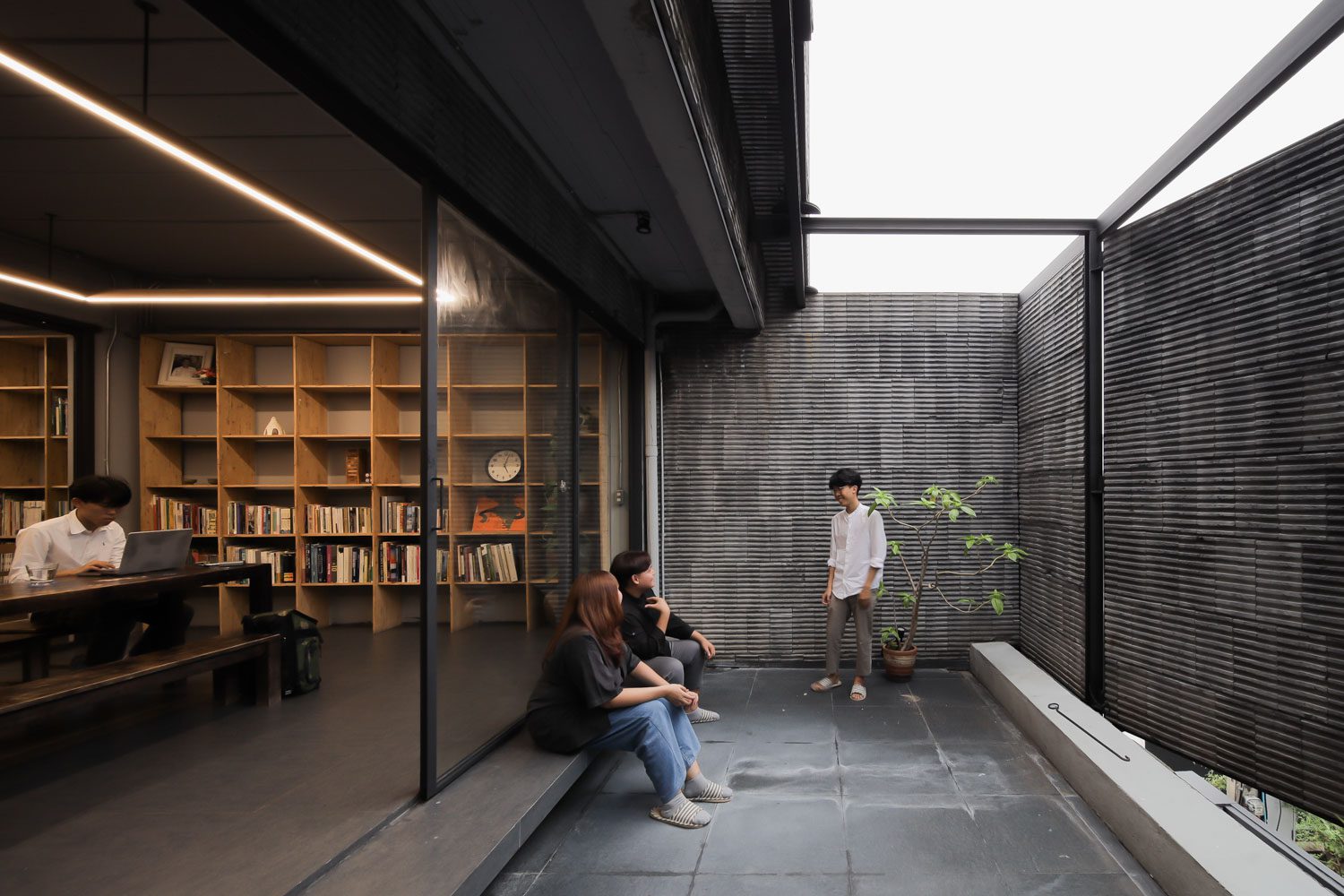
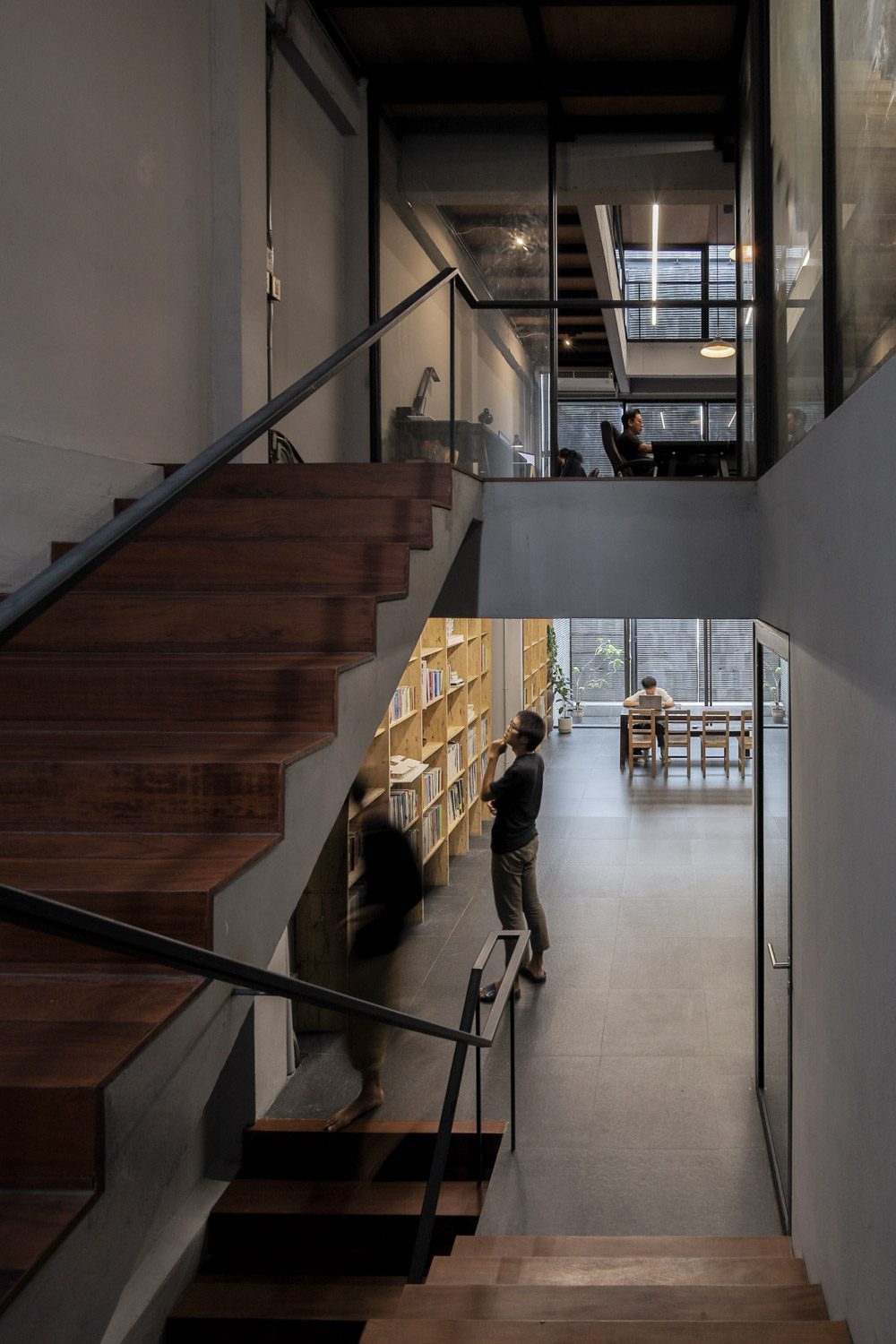
Straightforward and efficient, the third story serves as a working area for 13 employees and the studio’s executives. The architect’s idea for the mezzanine floor came up while surveying the site and noticing the prospect of converting the area beneath the roof into a library and storage place for all of the studio’s models. The previous ceiling was removed and replaced with a new plywood ceiling designed to slant along the rafters. The modified angle allows for more convenient access to the space. For effective leak prevention, the original concrete roofing material is replaced with metal sheets. The same concrete roofing material is reused to cover the metal sheet in order for the building’s outside appearance to blend in with the surrounding buildings.
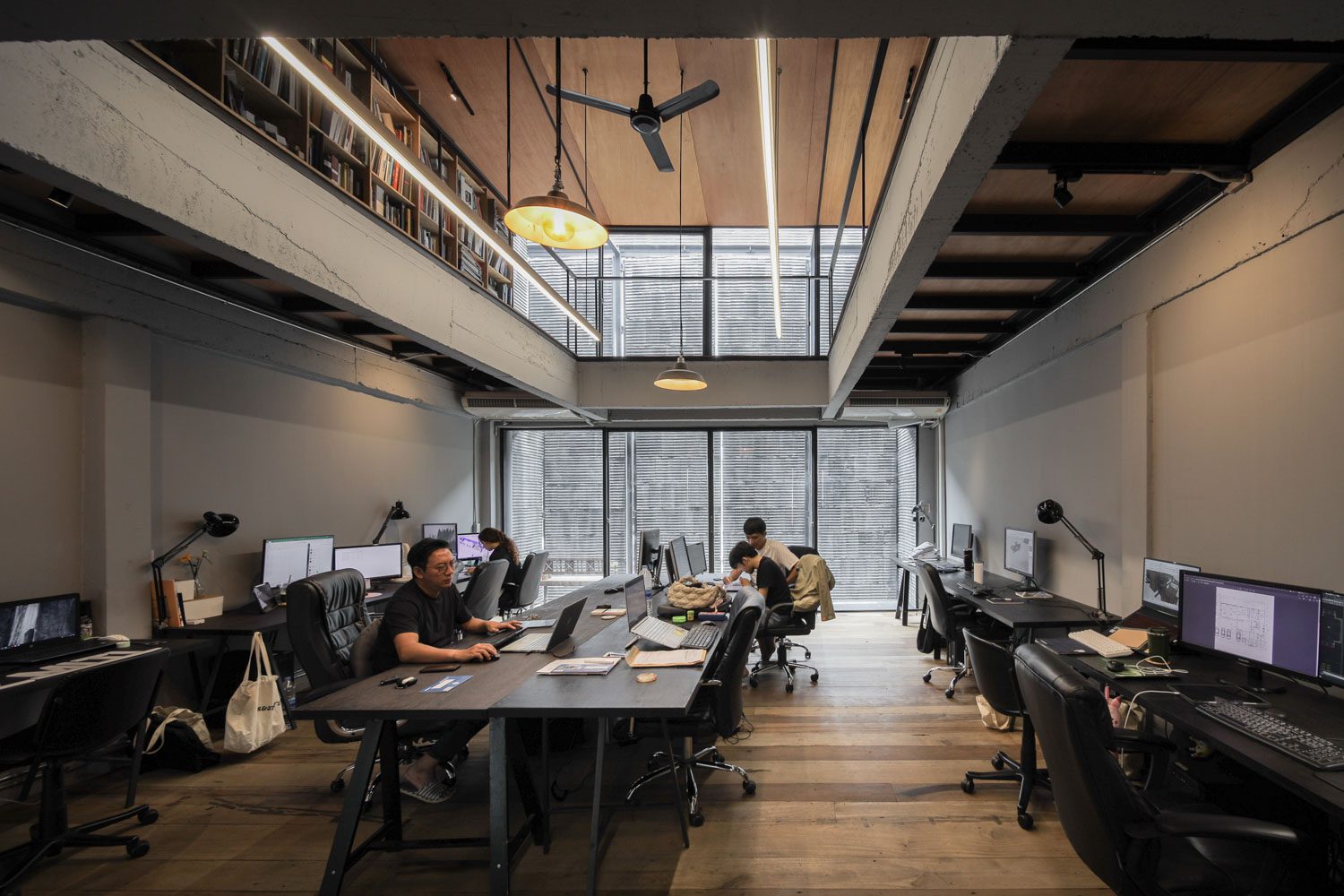
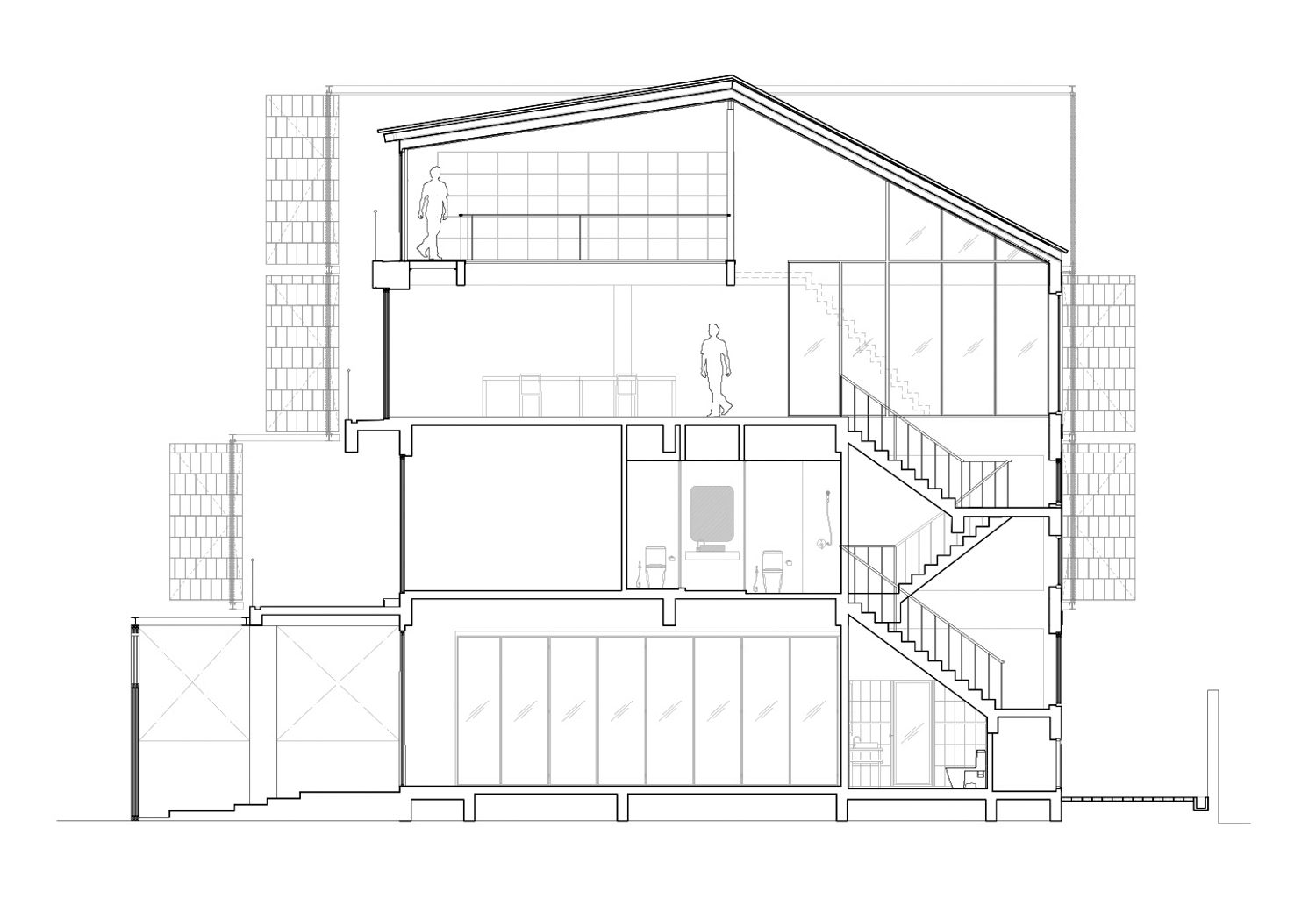
Several Studio Miti designs demonstrate remarkable attention to detail as well as intriguing adaptations of modest, basic building materials into something special and unique. For example, they experimented on the exposed red brick walls with the design of their former studio by polishing them into a smooth surface using adhesive mortar, which ended up evening out the gaps between each brick. The experimental approach was also taken with their new studio out of curiosity and a desire to find a material that didn’t require a painted finish, allowing its true texture to be exposed while still looking beautiful and unique. They came across the tan bricks, whose surface contains fissures that would generate interesting effects when interacting with natural light. The physical properties of the material’s distinctive beauty and unpolished elements encouraged the design team to include it in the design of the new studio’s façade.
Tan bricks have some similarities to the concrete blocks used in most construction projects. However, they are made from a distinct raw material combination that includes cellulose fibers, silica, and cement. The architecture team cut a brick in half and displayed its interior, which is generally hidden, before using it to create unique-looking walls. The first of the two applications of the bricks comes in the form of the partition, built of 10-mm-thick steel flat bars and fiber cement panels and strengthened with a cross-shaped steel frame fastening the main frame. The bricks were later laid on the fiber-cement panels. The movable wall connects the view outside the studio to the interior, keeping the workspace open and less constrained. Another application is in the form of solid walls, constructed using 5-mm-thick angle bar frames that hold and are neatly hidden behind the mass of the walls.
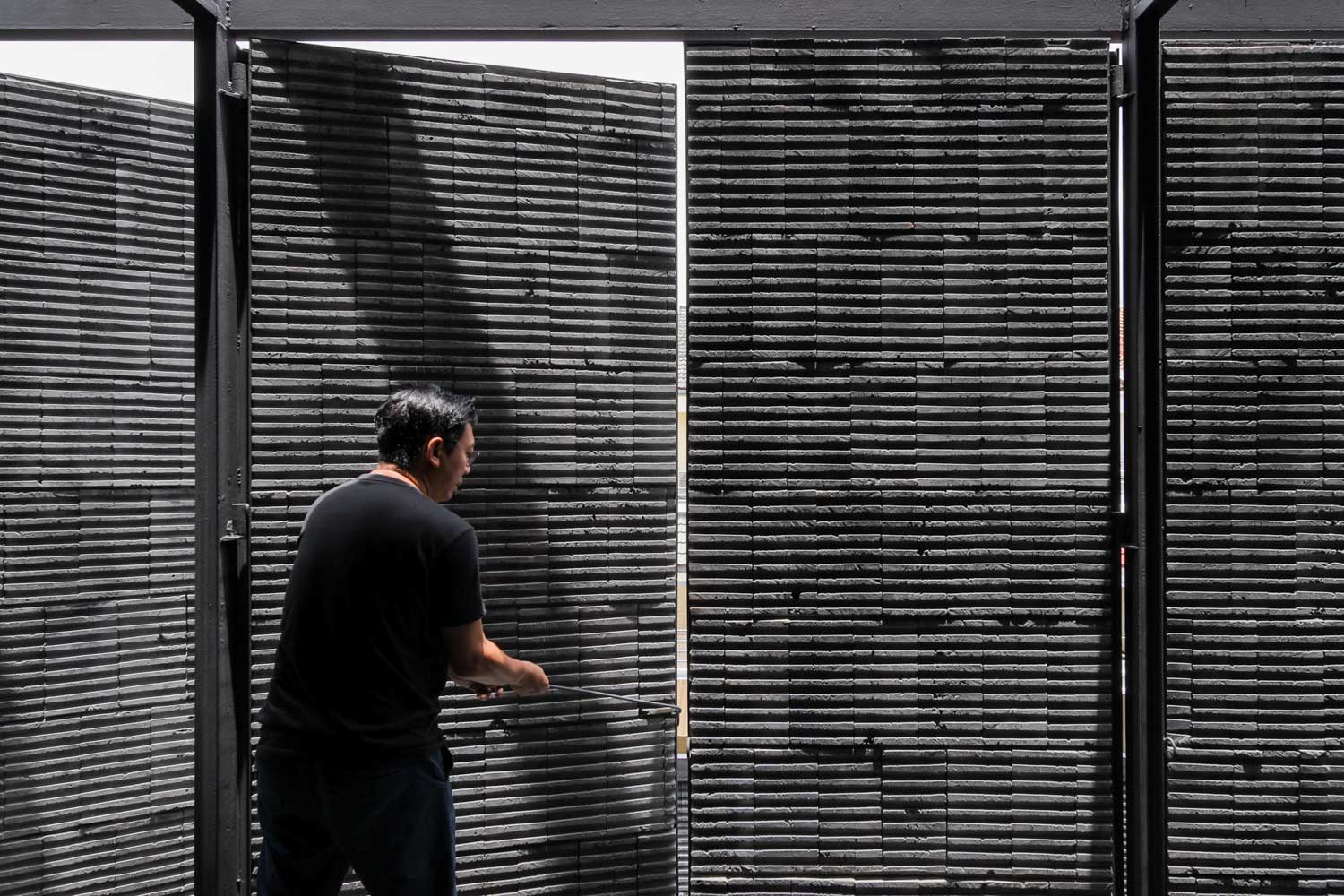
In response to Studio Miti’s keen interest in material and detail experimentation, Padirmkiat Sukkan, the Design Director concluded “It’s not that we prefer customization, but sometimes the market doesn’t have what we’re looking for, and that has trained us to start doing things by ourselves and we have learned to negotiate with the engineers. Customization is something you can surely achieve if you have a good understanding of the design.”

