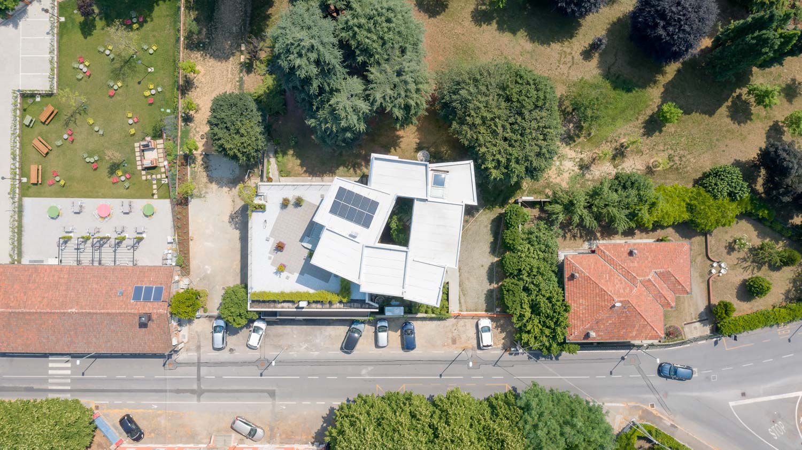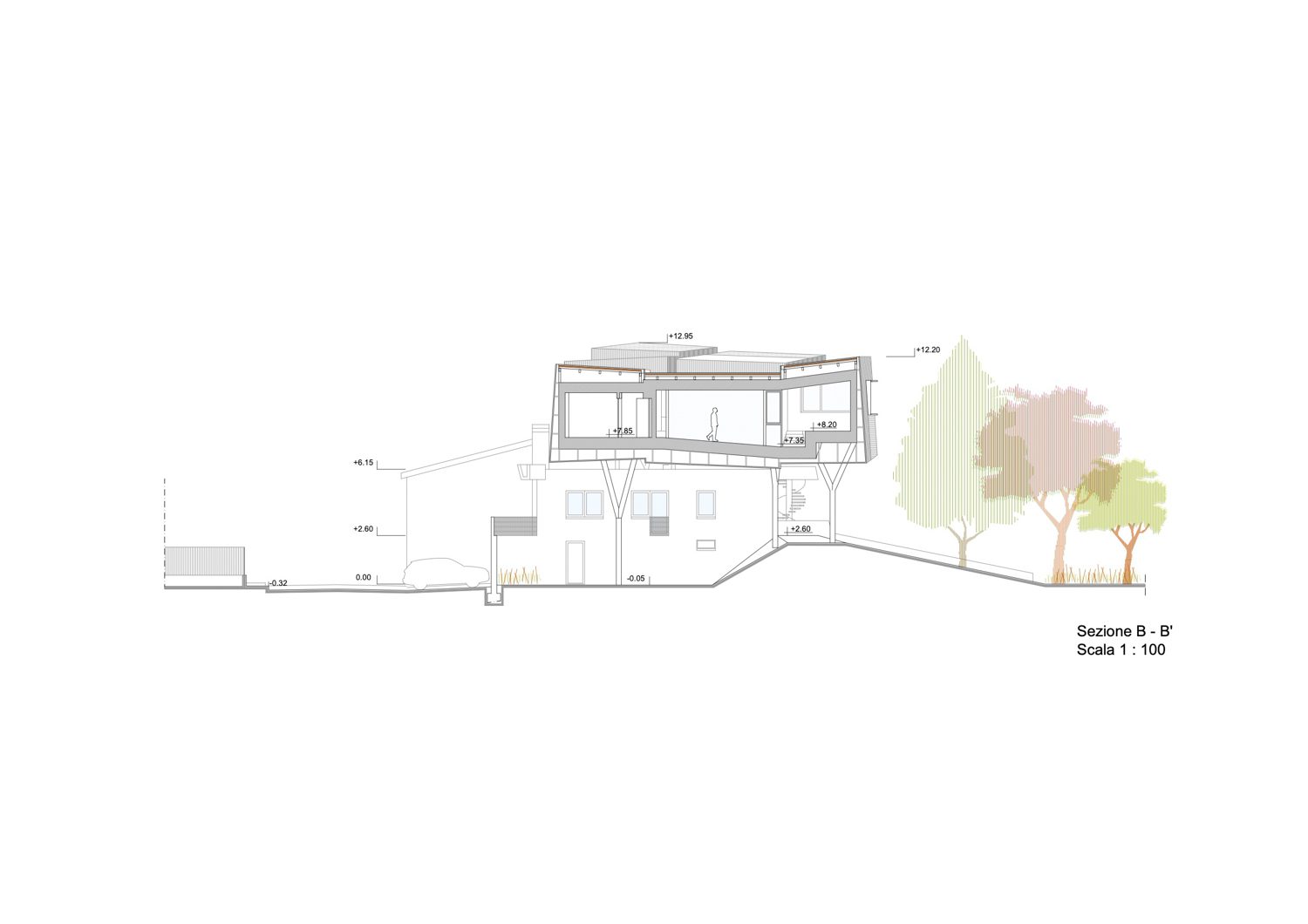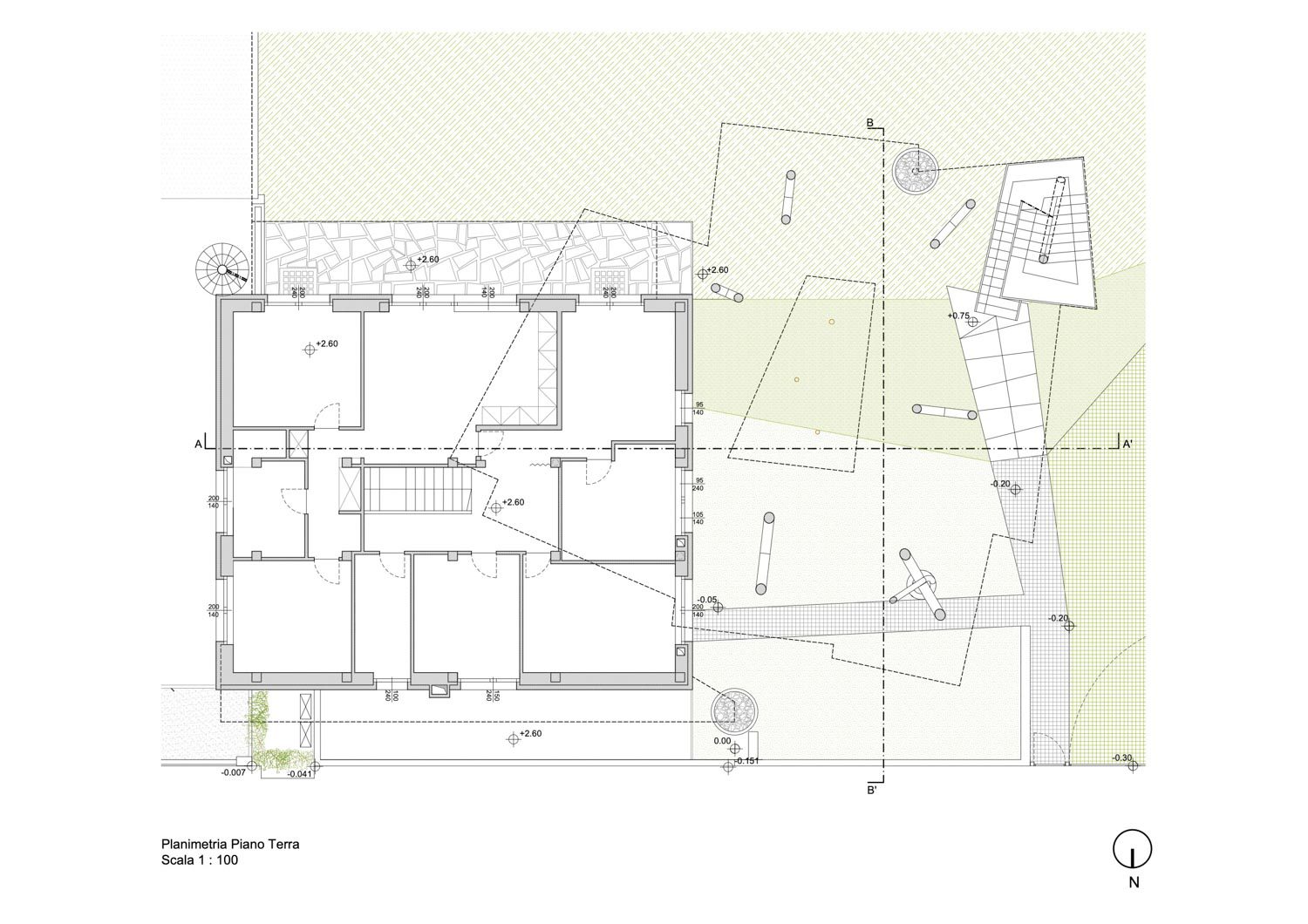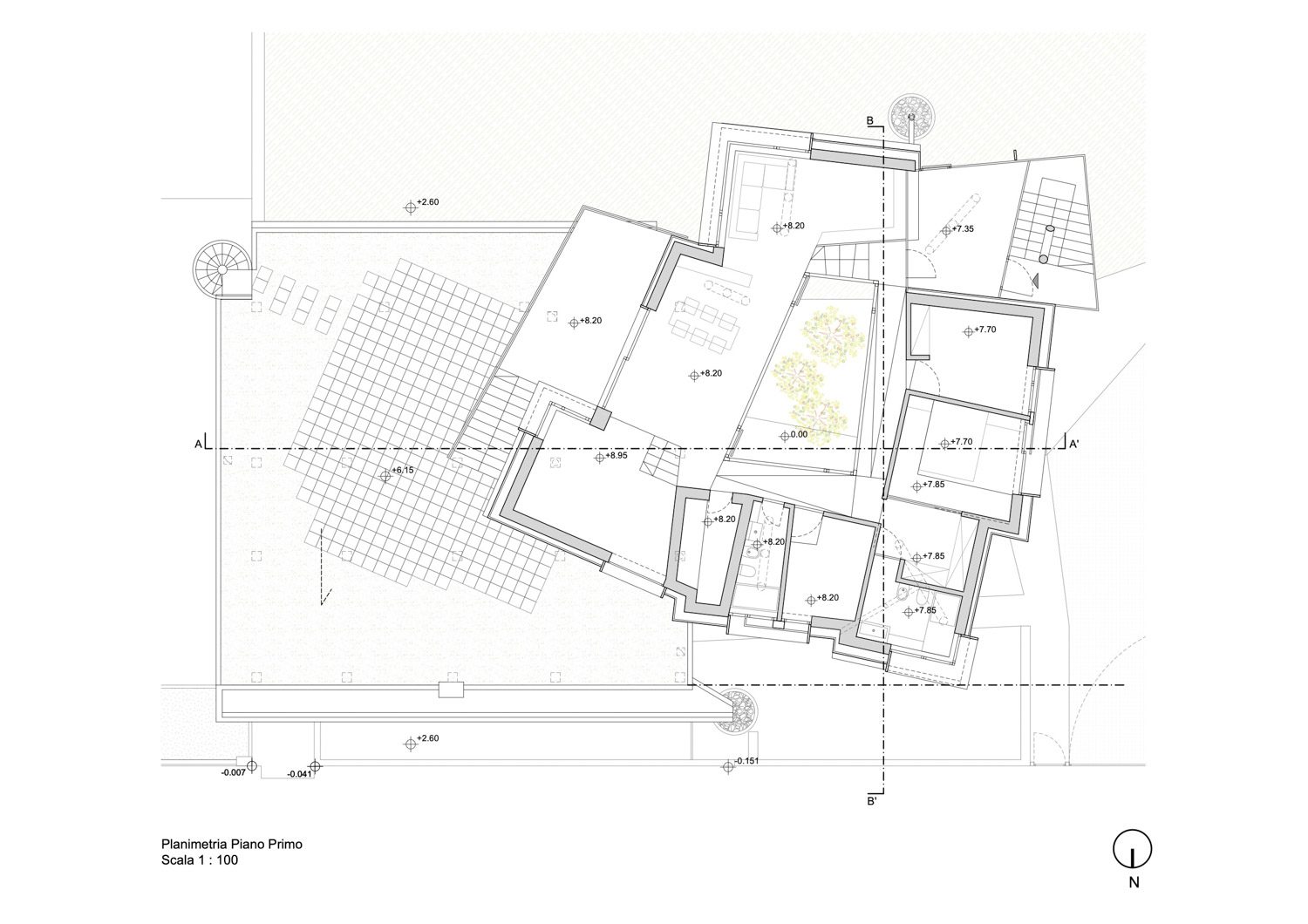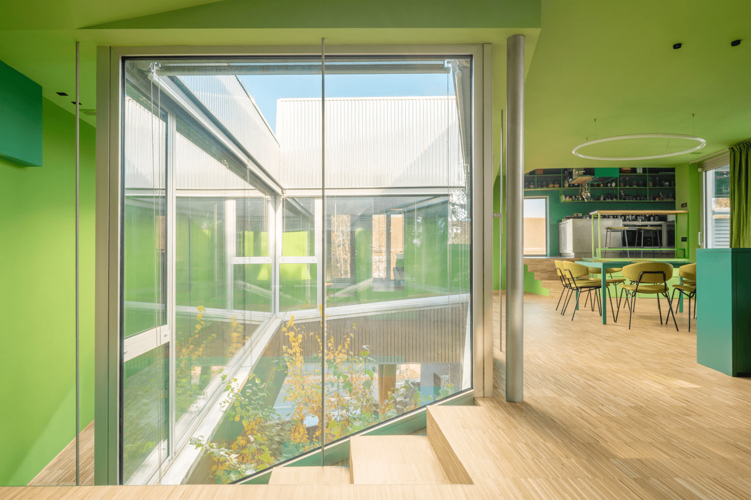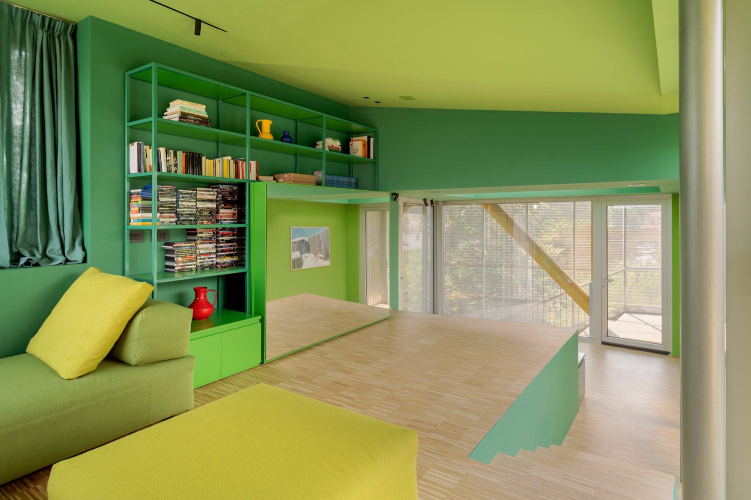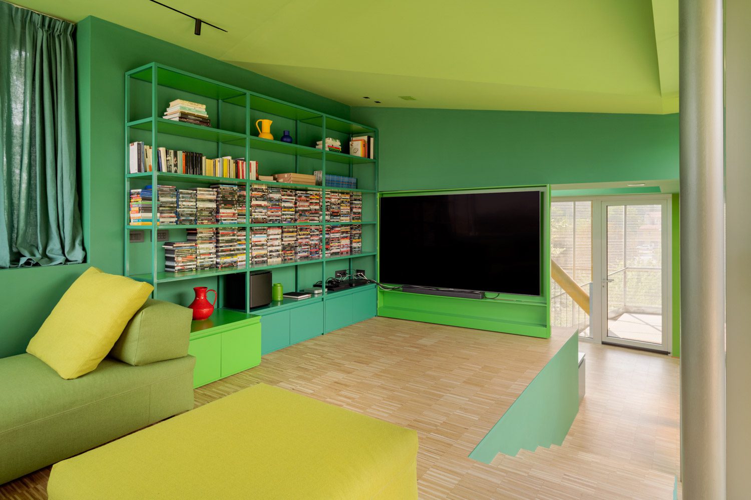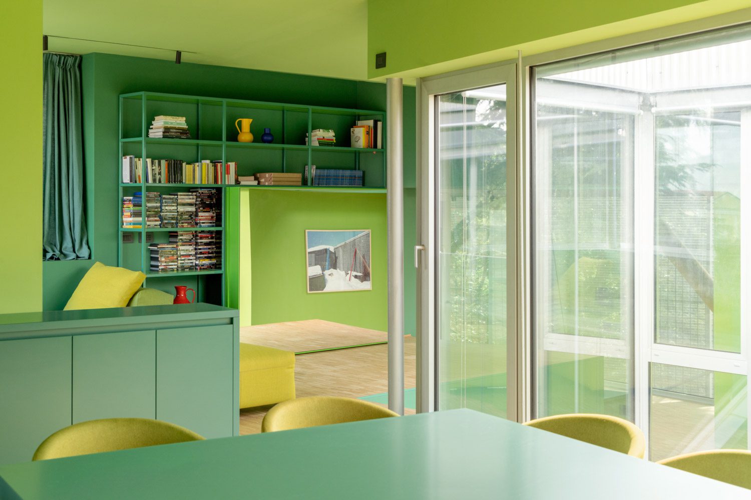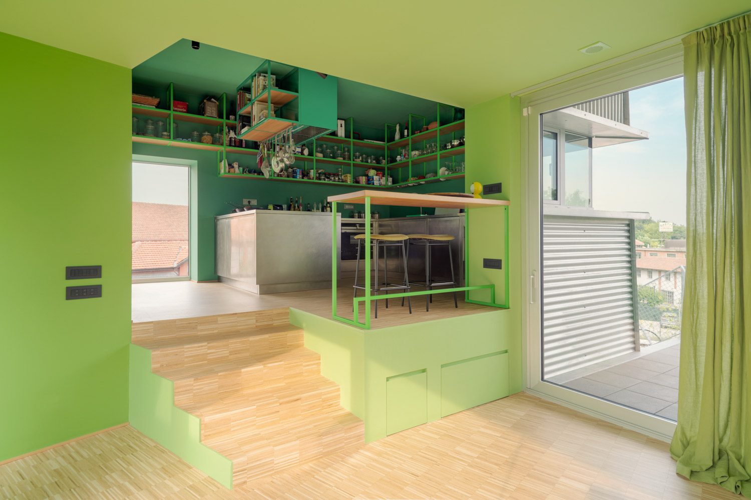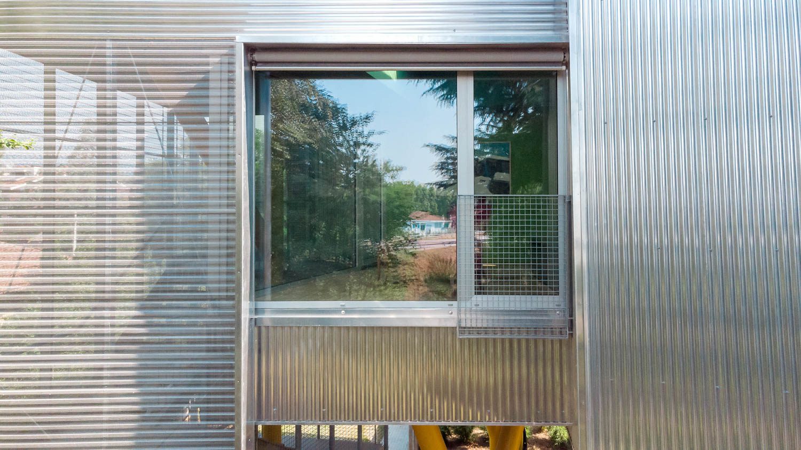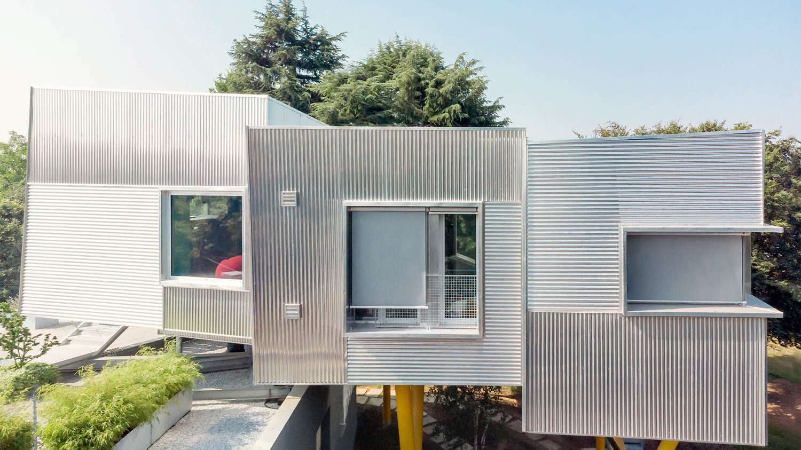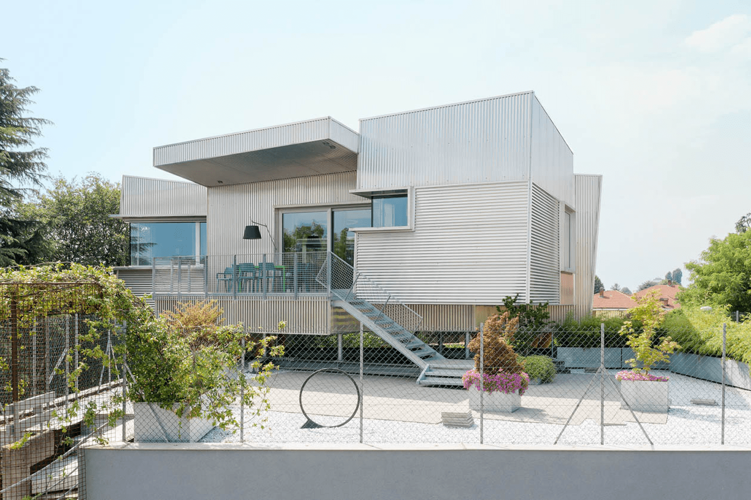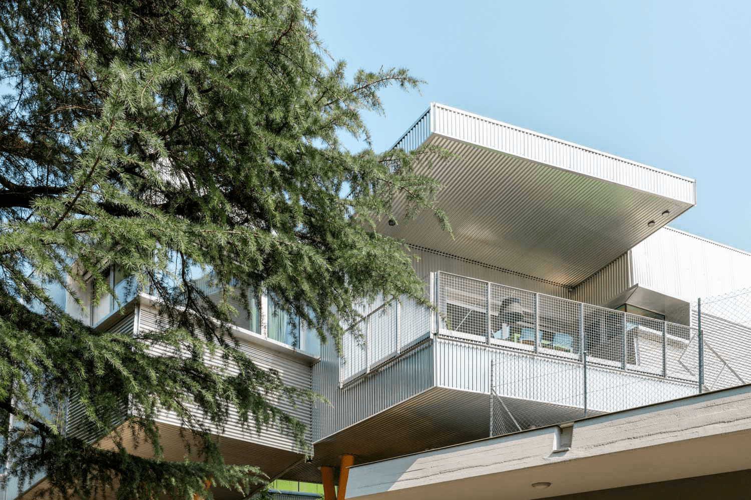THE HOLE WITH THE HOUSE AROUND IN ITALY WAS NOT A TYPICAL HOUSE WITH A COURTYARD. ELASTICOFARM EXPERIMENTS WITH ATYPICAL LIVING EXPERIENCES AND A DIFFERENT WAY TO HARMONIZE WITH THE CONTEXT
TEXT: NATHATAI TANGCHADAKORN
PHOTO: ANNA POSITANO, GAIA CAMBIAGGI | STUDIO CAMPO
(For Thai, press here)
Let’s take a moment to imagine the ideas and images that come to mind when envisioning the renovation of a two-story house situated in the midst of an idyllic landscape. There are a few limitations and requirements, though. The aim of the design is to preserve the original structure as much as possible while also incorporating a charming corner that allows for a pleasant view of the garden and has a visually aesthetic appearance. The Hole with the House Around, created by the imaginative minds at ELASTICOFarm, achieved this feat, albeit in a manner that may surprise you. The architecture studio, which was founded by Stefano Pujatti, Alberto Del Maschio, and Sara dal Gallo, has built an impressive portfolio that encompasses both architectural and product design projects. One of the most remarkable aspects of ELASTICOFarm is their continuous pursuit of learning and experimentation in design. They constantly explore new challenges, ranging from materials and technology to various formations and developments of forms—a commitment that is clearly evident in their project, The Hole with the House Around.
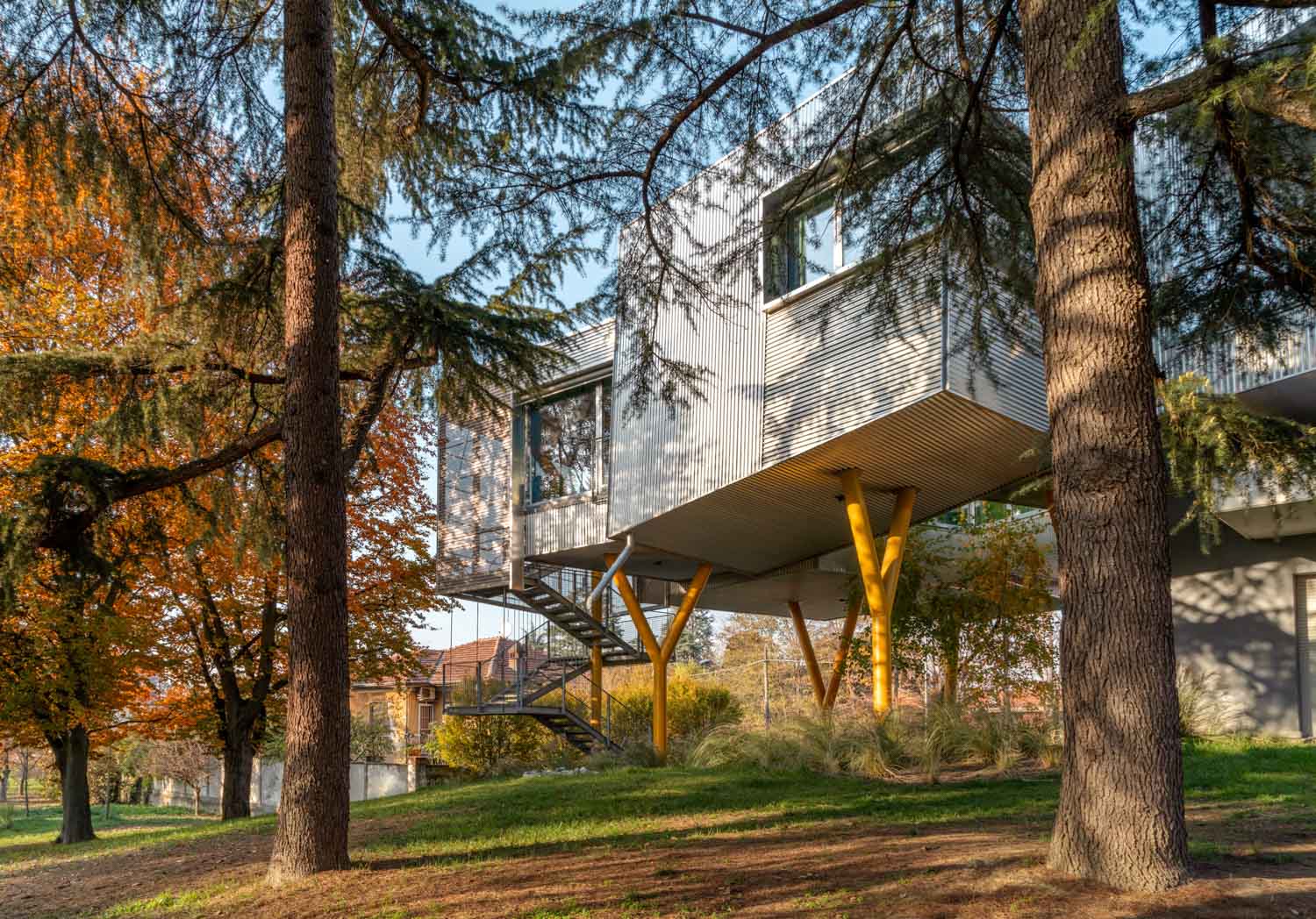
The house was originally located in the heart of a privately owned park in Cambiano, a residential neighborhood in Turin, Italy. Pujatti approached the design with an attempt to use the original house built in the 1970s as the foundation for the new extension in order to craft living spaces and living experiences that are different. The result sets the project apart from a typical renovation because it involves constructing a steel-structured building on top of the existing solid concrete home. The two architectural masses differ in both their appearances and the finishing materials that clad their exteriors. There is an intriguing contrast, or generation gap, so to speak, between the original building and the extension. Together, they resemble a little kid piggyback riding on a grandfather. The original house’s old roof was demolished and converted into a spacious terrace for the new addition.
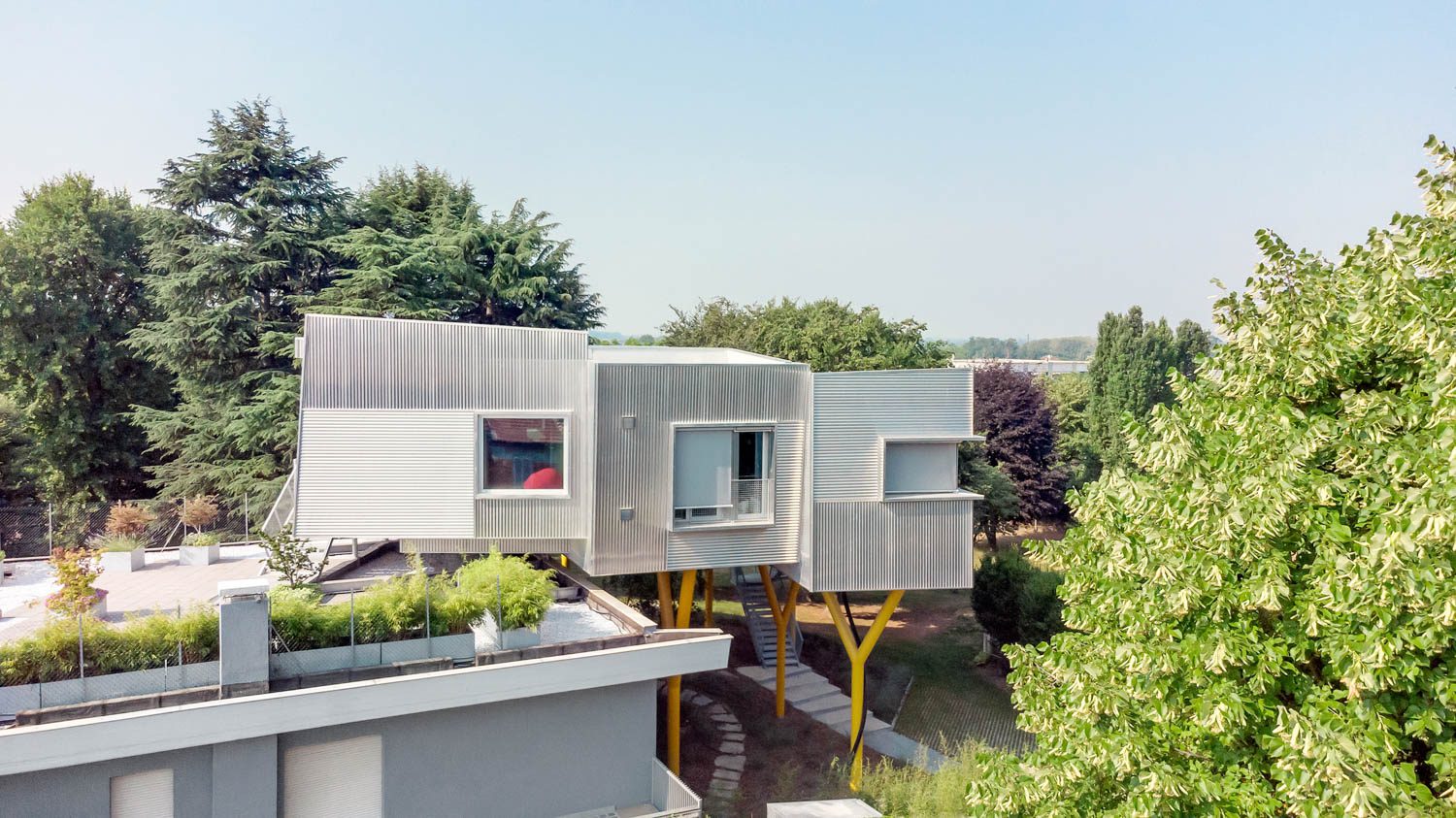
The new extension is designed to minimize its reliance on the original structure. Instead, it rests on a series of yellow columns, which support most of its weight. These columns elevate the building to the same height as the canopies of the indigenous alpine trees that grow in the area, following the architect’s intention for the house to uniquely embrace and connect with the surrounding nature. The interior spaces of the house are painted in various shades of green, which, when complemented by the Y-shaped columns, make the new structure similar to a tree house with reversed inside-out functional spaces. The courtyard in the center of the house, or ‘hole,’ is for trees and natural light to find their way into the interior, connecting various functional spaces. This allows residents to experience the presence of nature both from the outside surroundings and within the interior of the house.
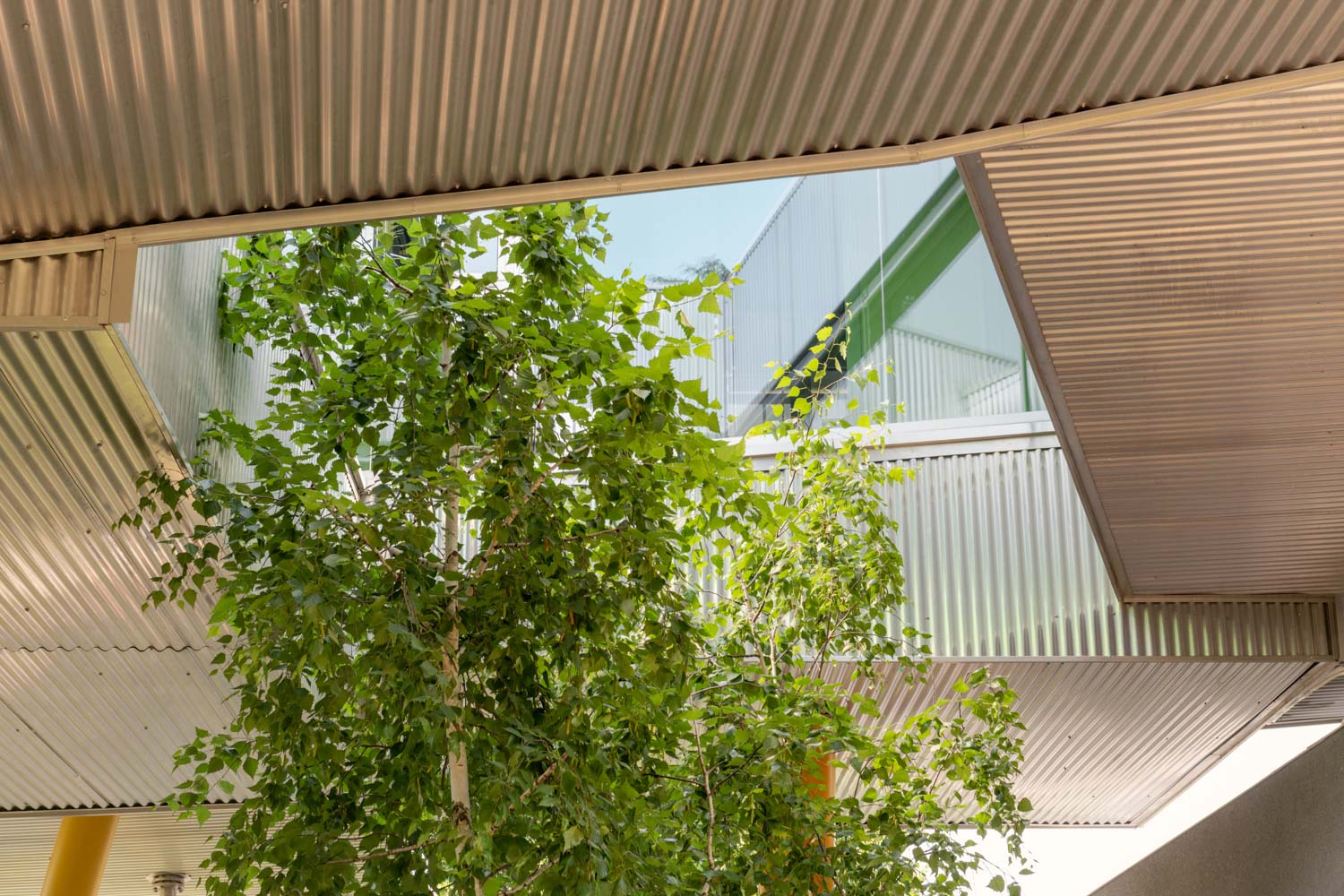
The house is designed to be energy-efficient by utilizing polyurethane foam for insulation, which effectively regulates temperature in both cold and hot weather while also offering sound-proofing qualities. All these components, as well as the use of corrugated aluminum as the house’s architectural skin, make the dry construction process possible. The aluminum’s partially reflective surface incorporates the surrounding landscape as an integral part of the house’s architectural structure.
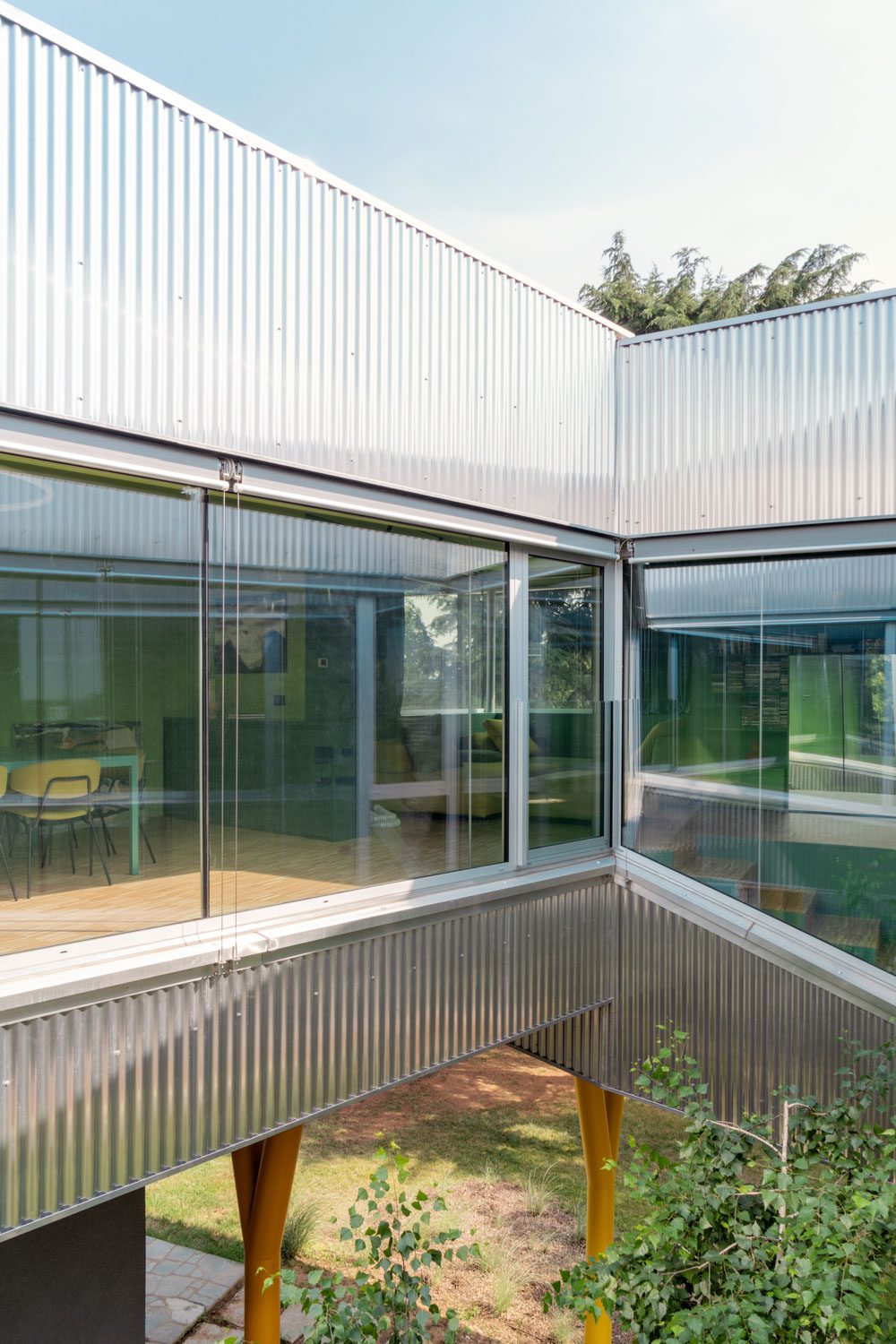
The new extension has its own entrance in the form of a metal stairway. This staircase gracefully descends, welcoming both residents and visitors to the living space above. The house’s layout consists of a series of interconnected functional spaces that converge in a complete circle at the entrance. Upon entering the house, one first encounters the living room, followed by the dining area, kitchen, and service area, with the sleeping quarters completing the layout near the entrance. The layout of the space is a manifestation of the architect’s intention to create a unique living environment through a design that incorporates various levels and transitions, such as stairs and slopes, which together become an interplay between different functions within the space. These elements collectively create a unique living space.
With the owner’s profession as a chef, the kitchen is treated as the focal point of the house. In addition, the kitchen is designed to have a visual connection with the dining and living areas while conveniently being located near the rooftop of the original home, which serves as one of the main living spaces, as well as the surrounding garden.
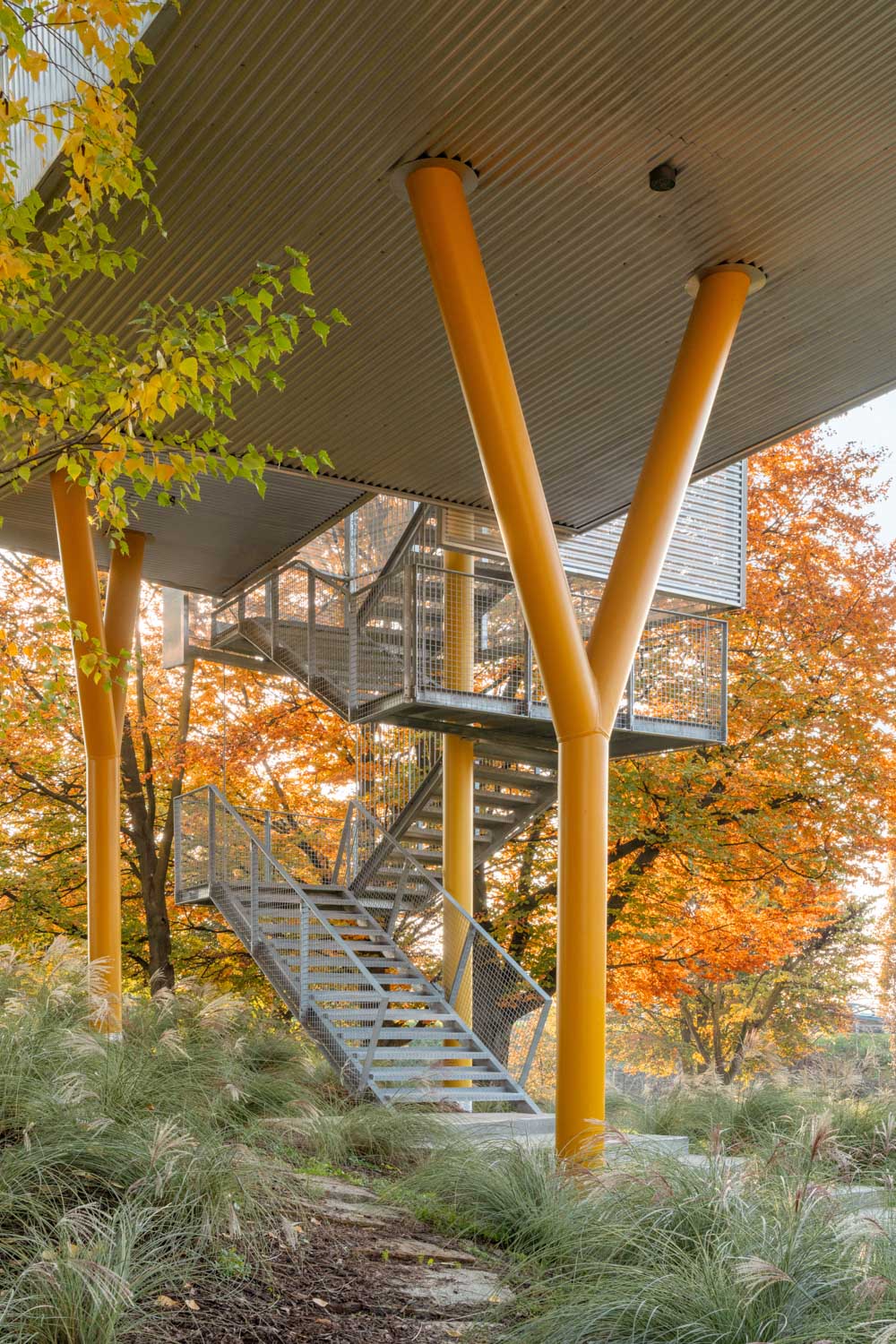
The house is a perfect example of a well-executed renovation, incorporating experimental elements that showcase ELASTICOFarm’s creative curiosity, which makes it seem like a fun place to live in.
