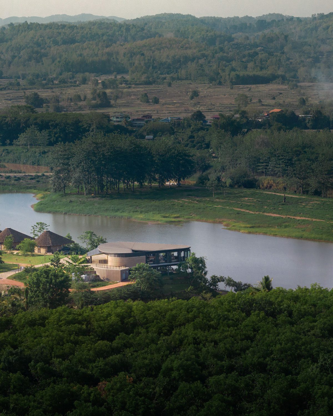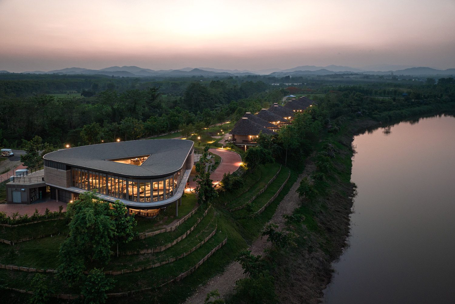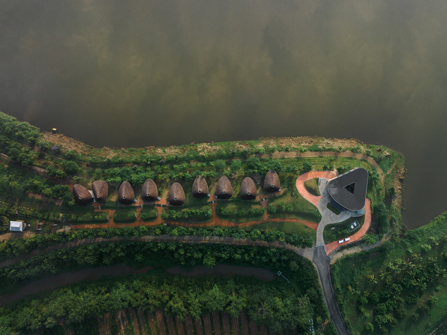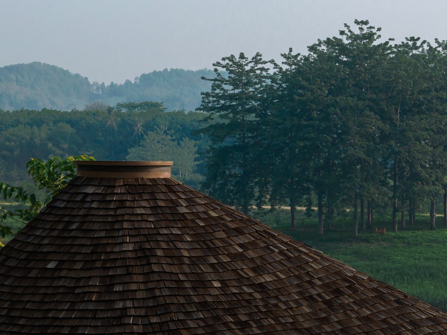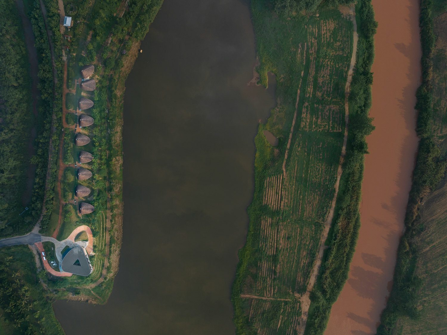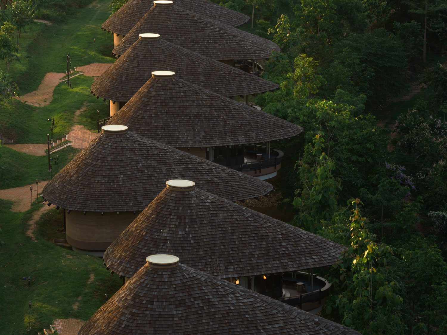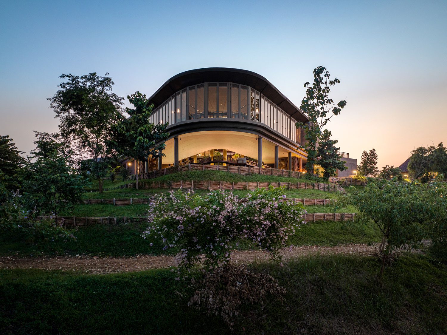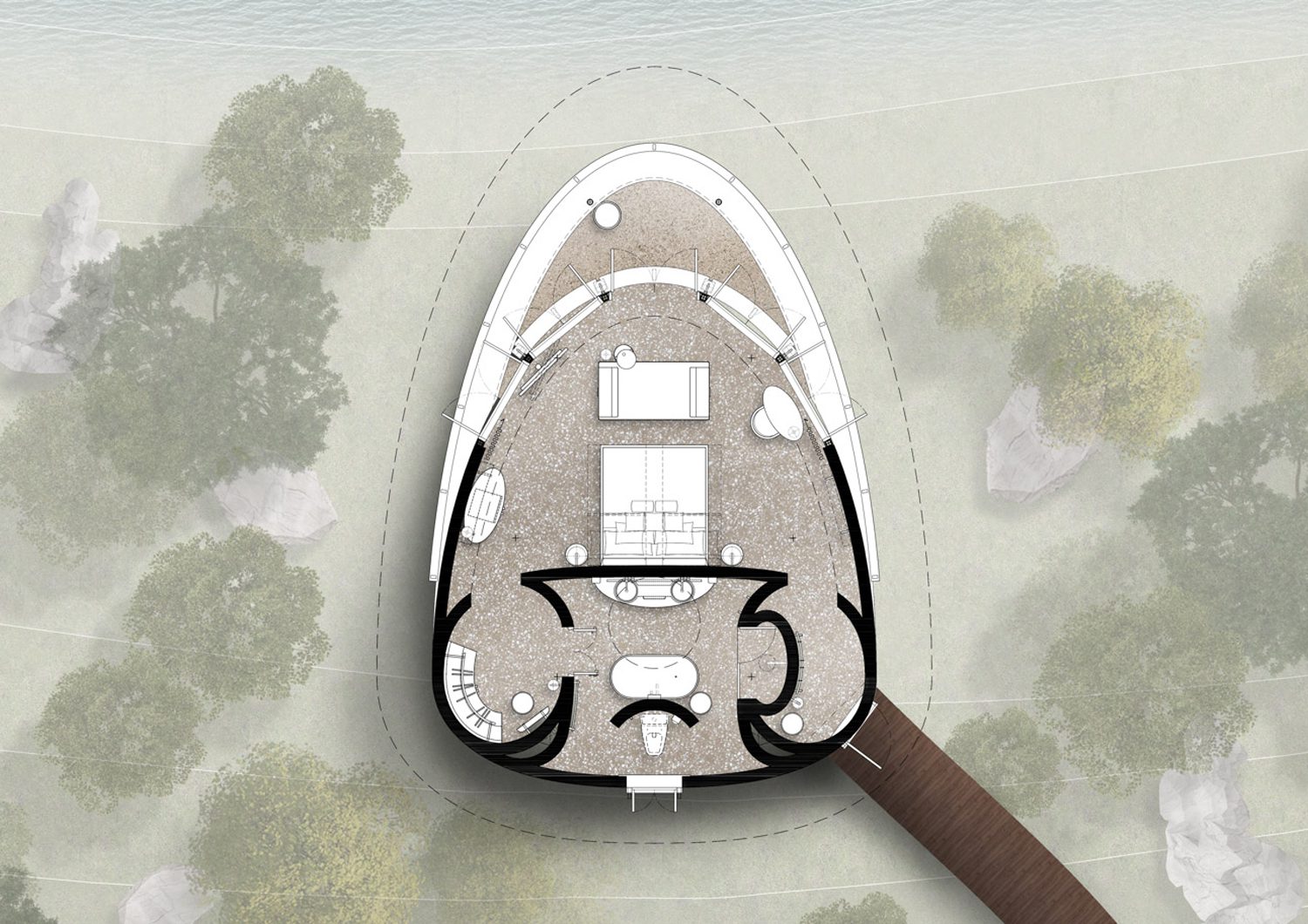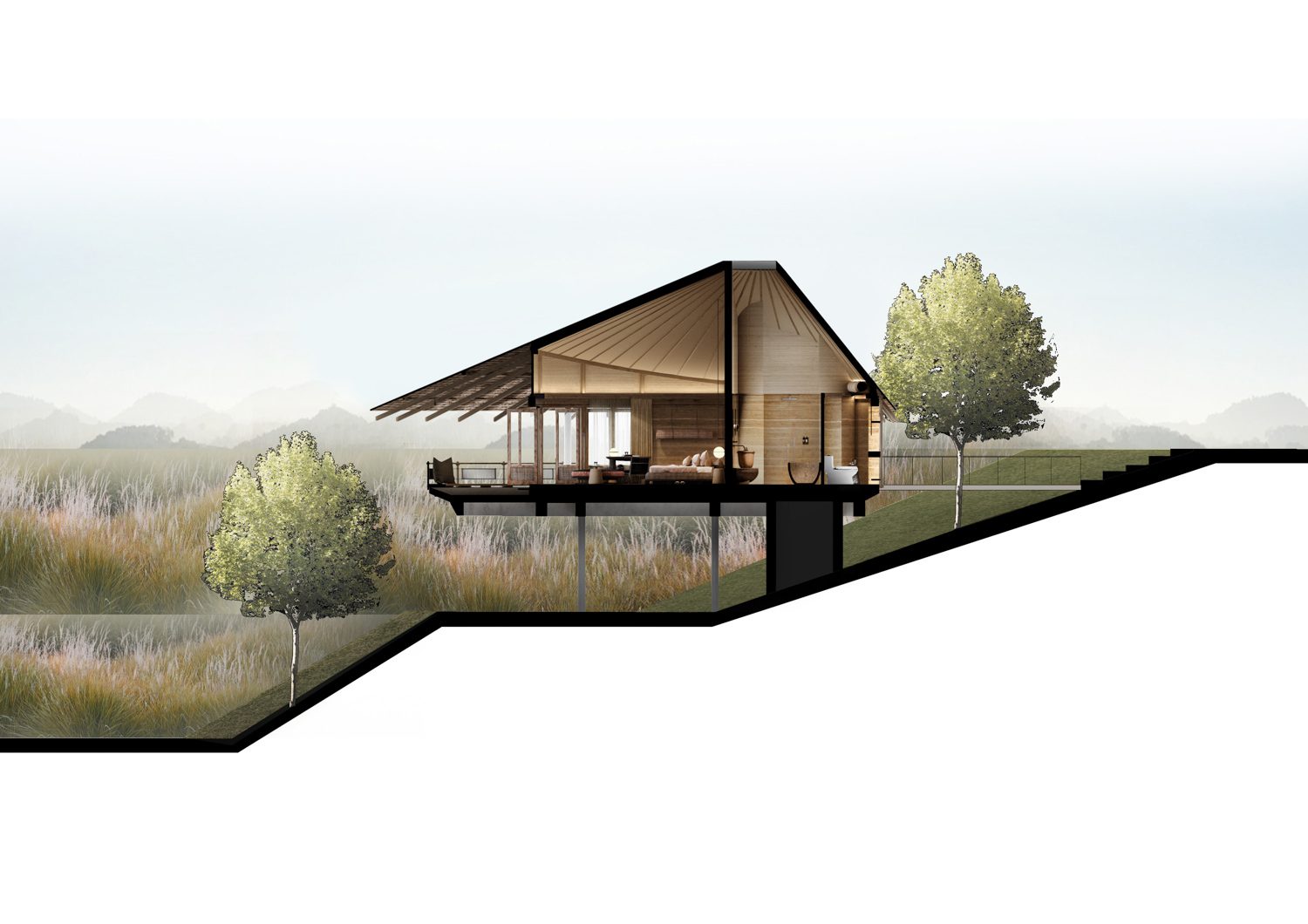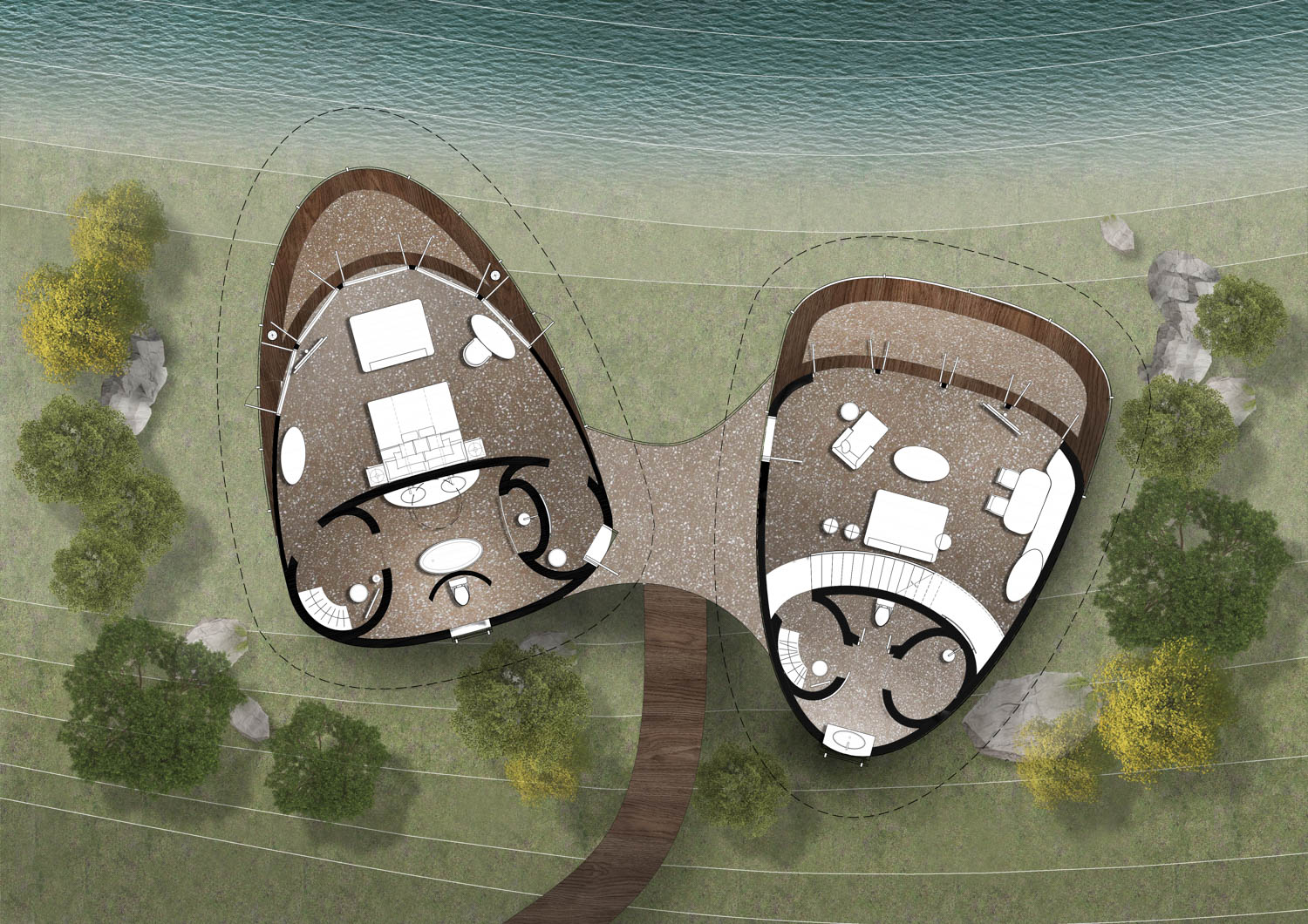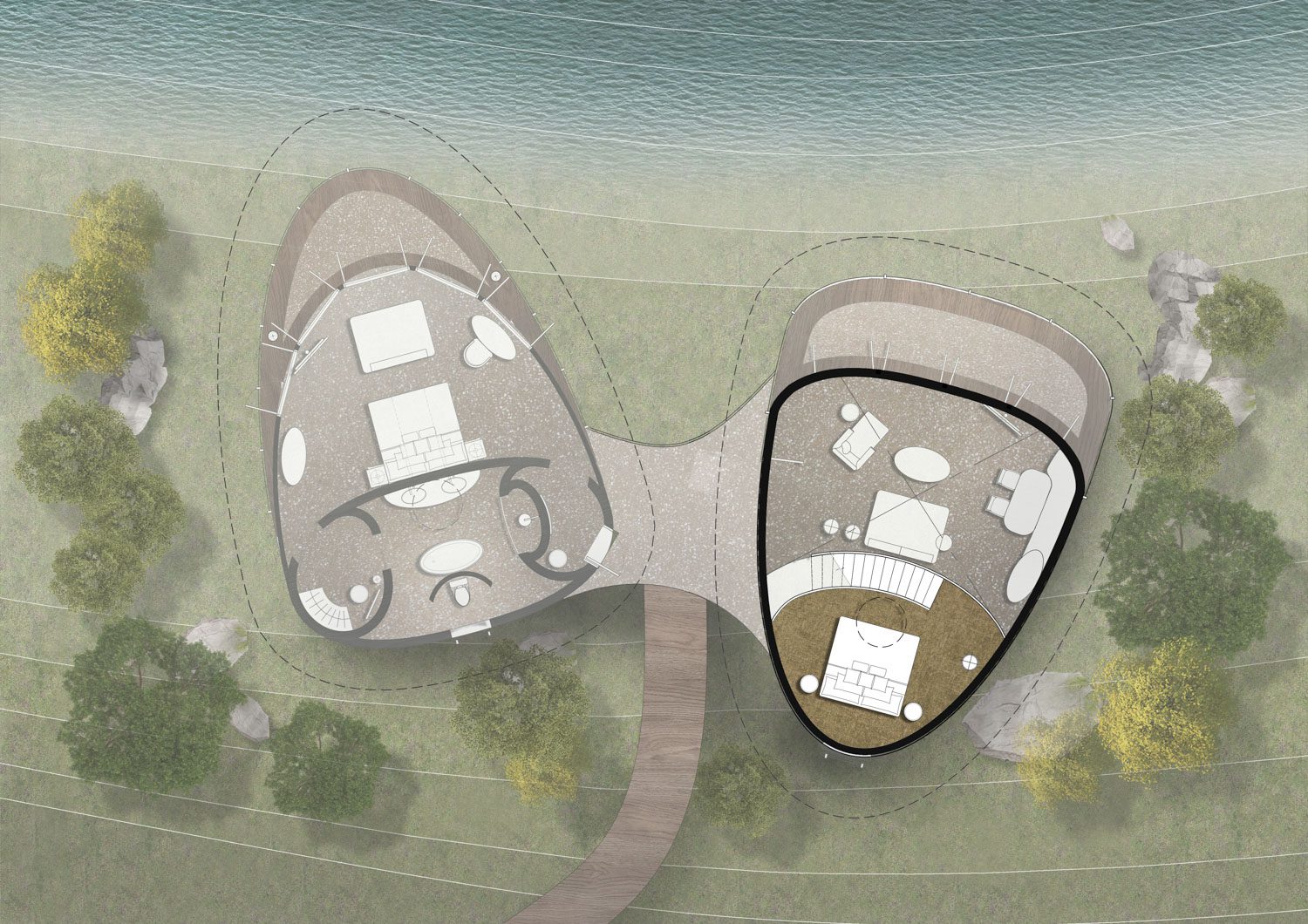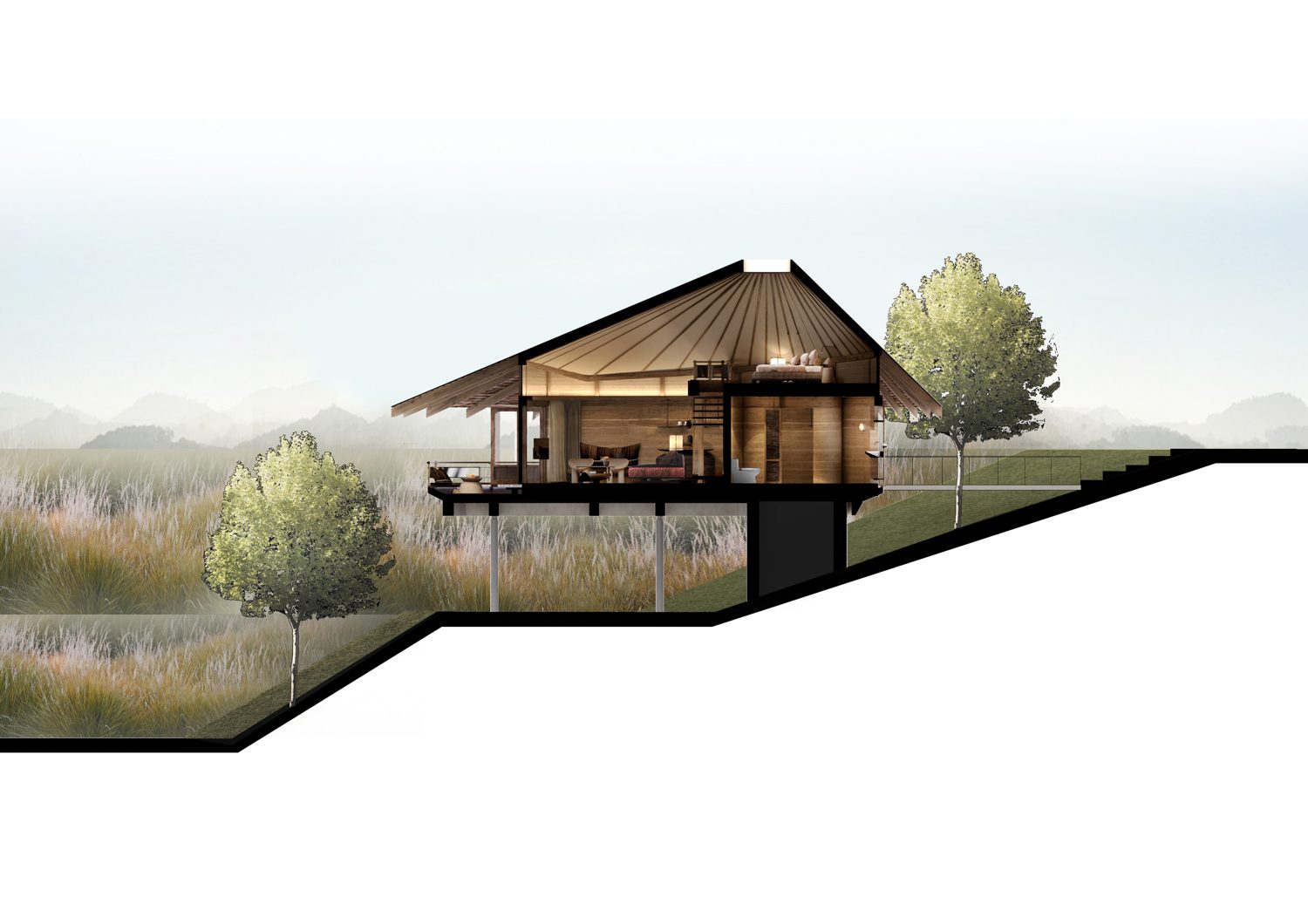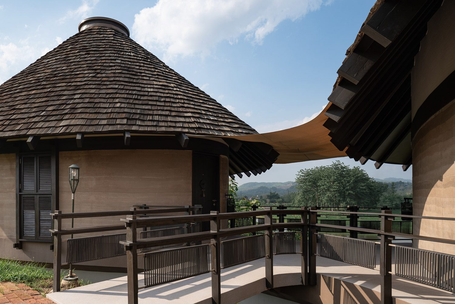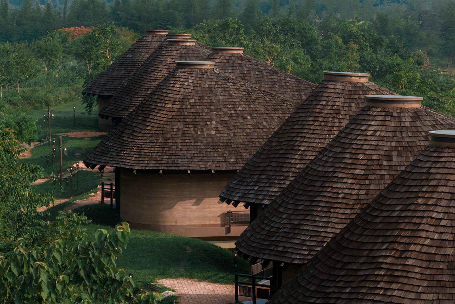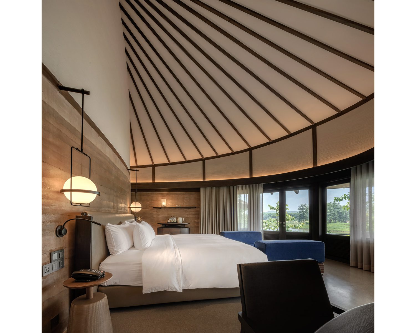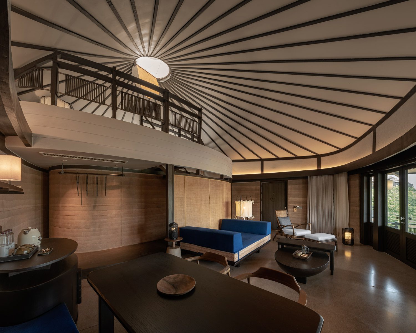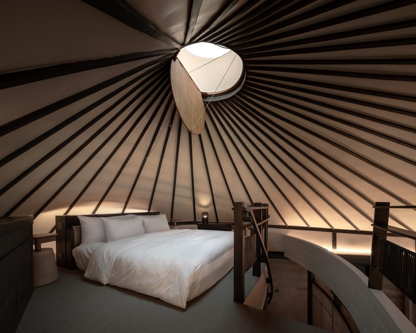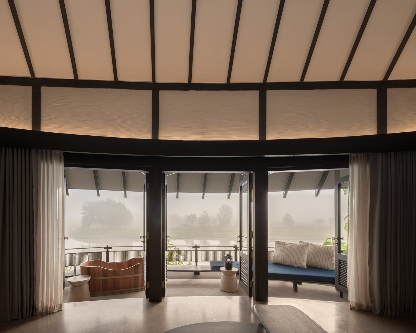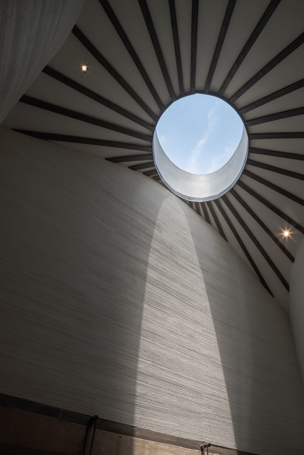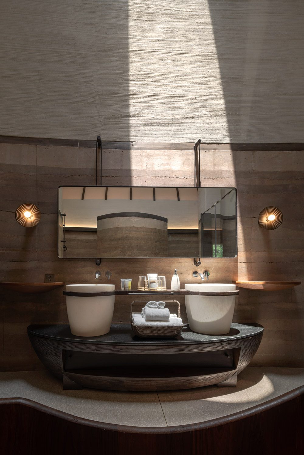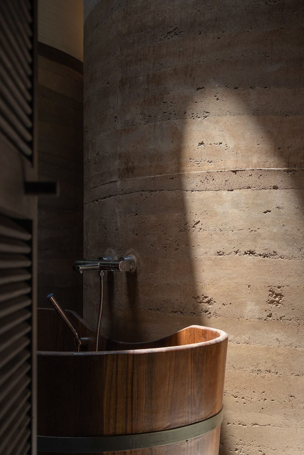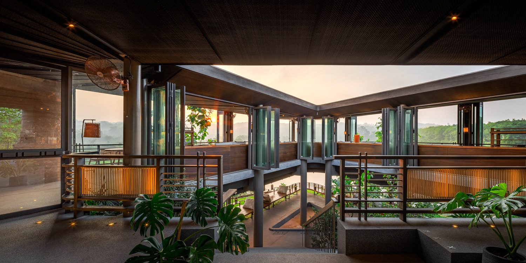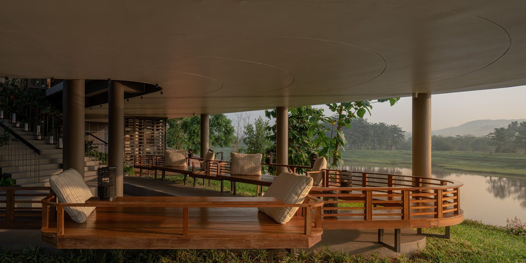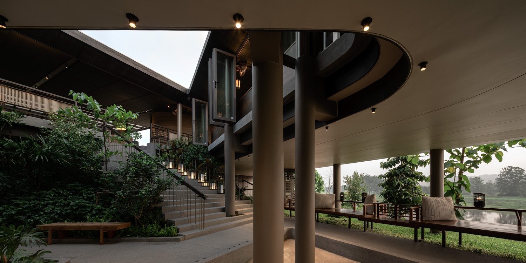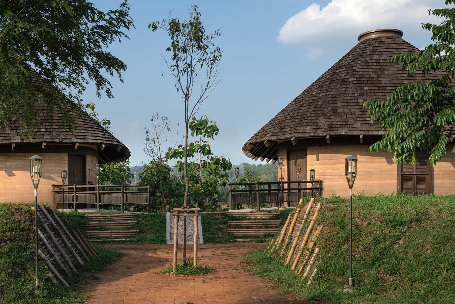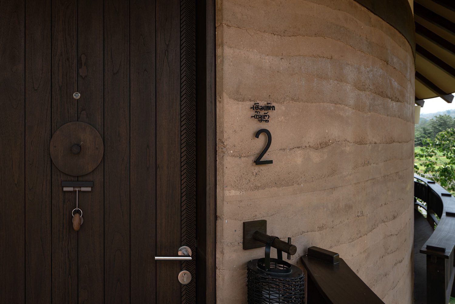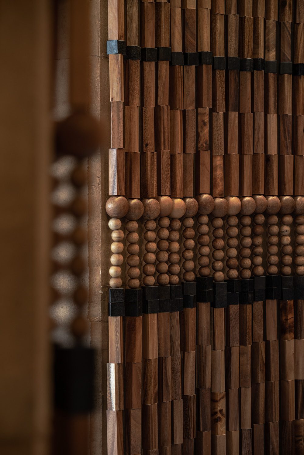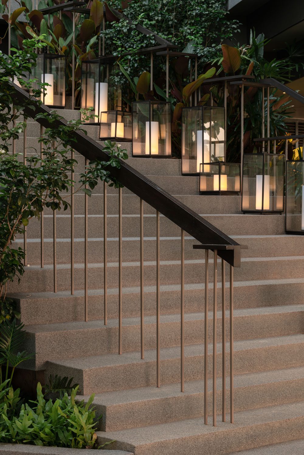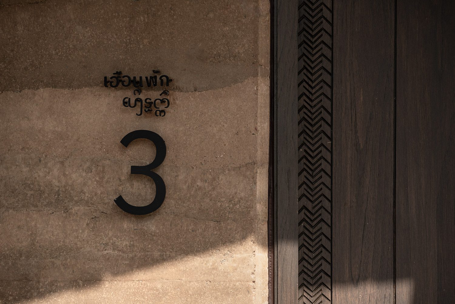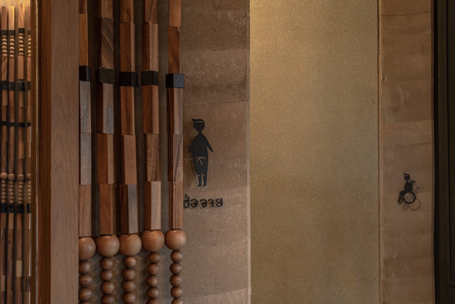THE RESORT PROJECT IN WHICH IF (INTEGRATED FIELD) DELIBERATELY CONSIDERS THE CONTEXT AS A CRUCIAL PART OF THE DESIGN TO RECONCILE THE COEXISTENCE OF ARCHITECTURE, HUMANS, AND NATURE
TEXT: KITA THAPANAPHANNITIKUL
PHOTO: W WORKSPACE
(For Thai, press here)
‘Patamma’ is the name of the villa-style resort designed by IF (Integrated Field). The architectural team approached this project with the purpose of redefining the perspective on eco-tourism, aiming to transcend beyond the creation of mere picturesque scenes for photographic pleasure. IF introduces an architectural creation that strives to seamlessly integrate with the site’s original topography, respecting the cycles and ecology of the Nan River basin. This approach results in experiences that are undeniably unconventional yet deeply and meaningfully rooted in the context through a process that resembles more of a ‘cultivation’ than a ‘construction.’
Pattamma’s location is a vast land nestled within a rubber tree plantation in Tambon Muang Jung, Nan Province, resting on the Nan River’s bank. While the project benefits from the panoramic river landscape, the formidable force of the Nan River gradually erodes the opposite bank, reducing its size. In contrast, the project’s land simultaneously expands, replacing the receding bank on the other side of the river. In response, government authorities suggested excavating a new watercourse in the emerging land to increase the water volume for the Nan River and help alleviate the impact on the land across the waterway. It was around this time that the project welcomed Chunlaporn Nuntapanich of Northforest Studio to oversee the excavation process of the new watercourse, including the readjustment of the natural landscape and landscape architecture of the project.
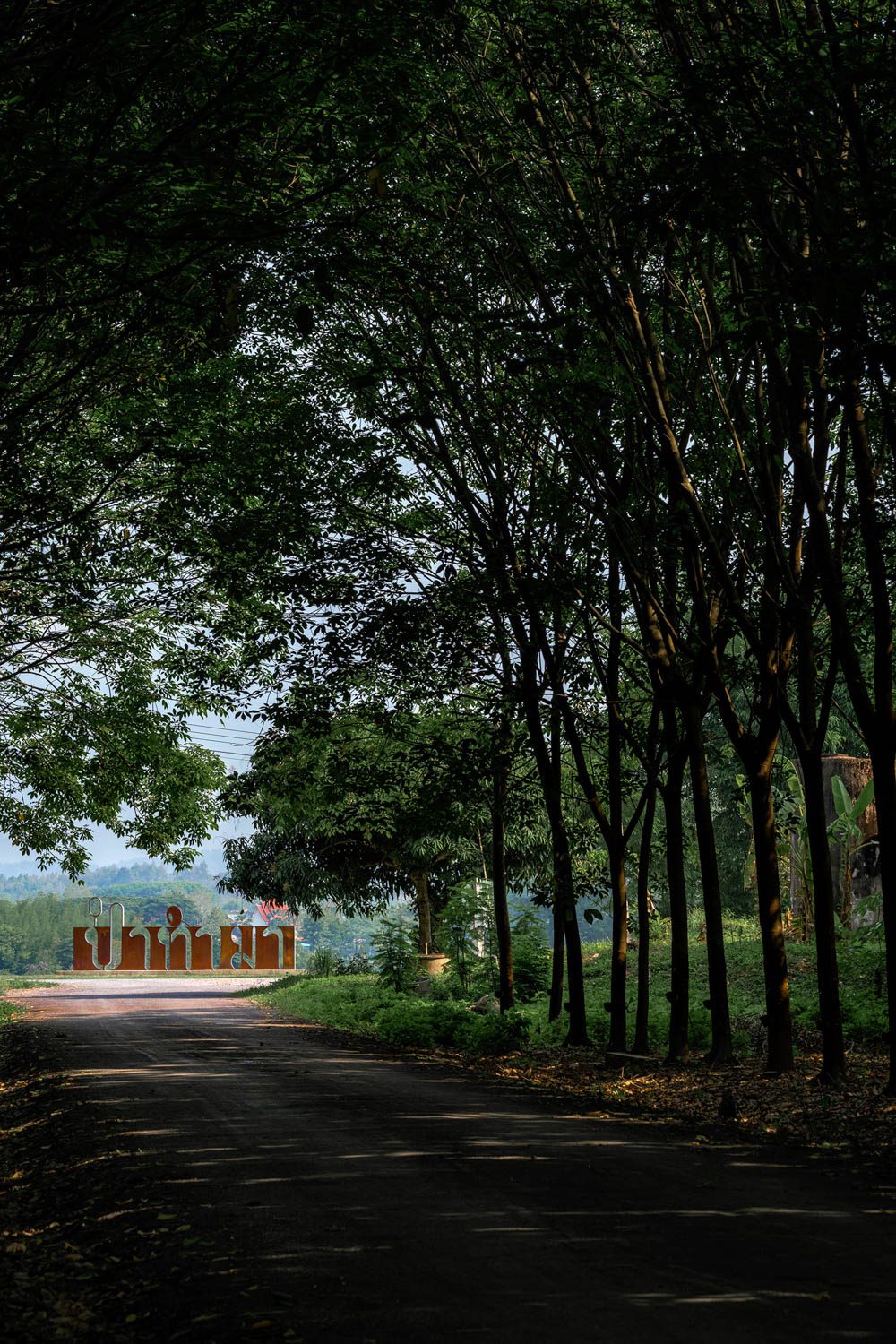
With the endeavor to construct a new water channel on the site, the design divided the project’s expanse into two parts: the area located further into the land where the Patamma’s main functional program is situated, and the newly formed island between the manmade watercourse and the Nan River, which serves as the key scenery of the project’s landscape. With an exception of the flooding season, a large cluster of willow trees thrives on the opposite bank. During the months with high tides, water from the Nan River merges with the internal watercourse, forming a large pond. Due to legal restrictions preventing the soil excavated from the construction of the new watercourse from being used or sold for external purposes, the soil has been used for landscape readjustment in various parts of the project.
Working within this crucial local context, the project also emphasizes using over ten native tree species, such as Ma Fho, White Thingan, Burmese Rosewood, Axlewood, and Leichhardt Tree, to name a few. The planted trees have been gradually growing, developing a symbiotic relationship with the land. This highlights a critical point encapsulated in the project’s name, ‘Patamma,’ meaning ‘made forest,’ signifying the project as a manmade creation rather than something purely created by the hand of Mother Nature. Rather than being an entirely human-centered project, Patamma exists as a representative effort to explore a design approach where people and nature can coexist in a harmonious, compromising manner.
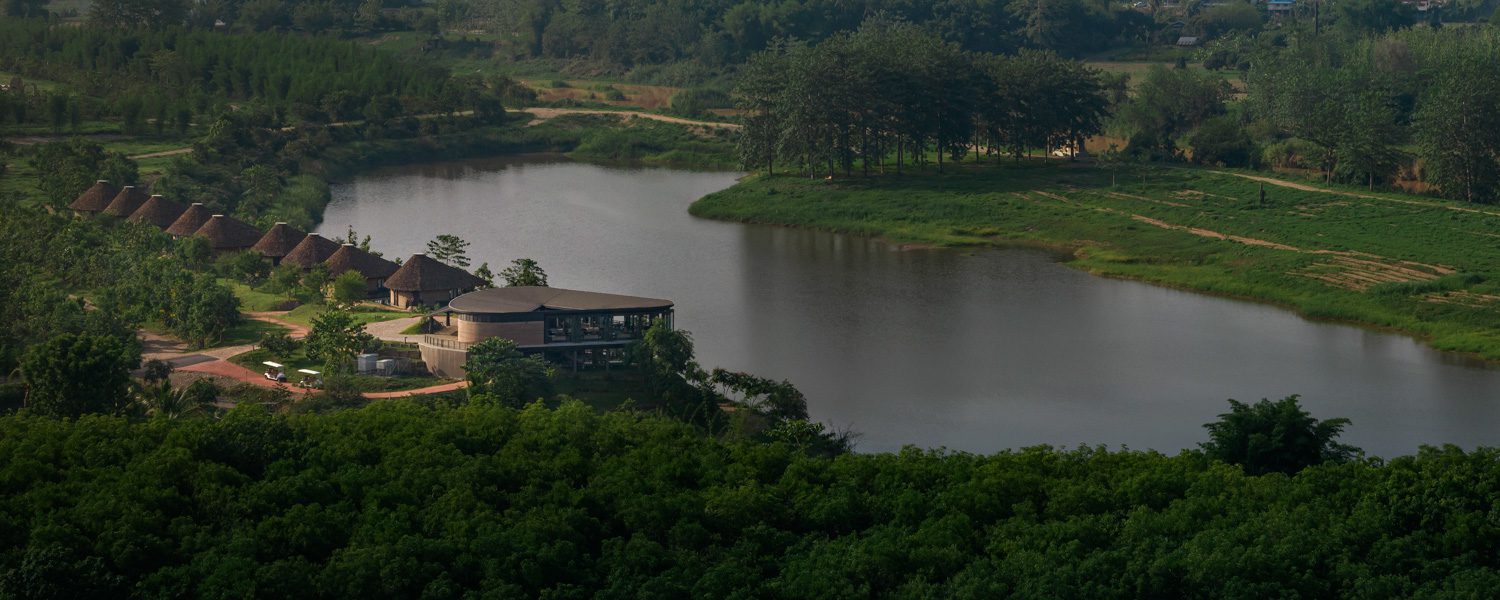
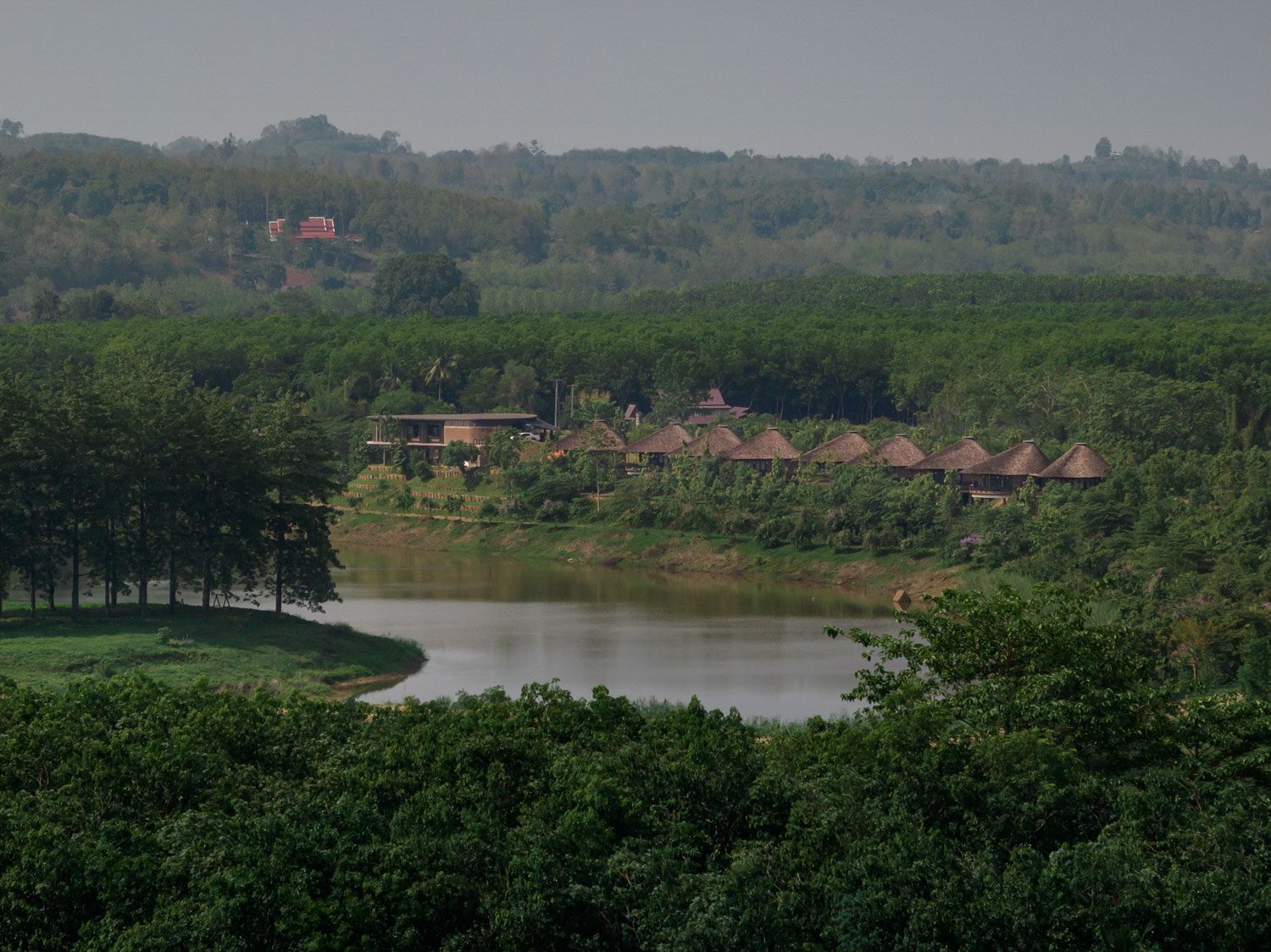
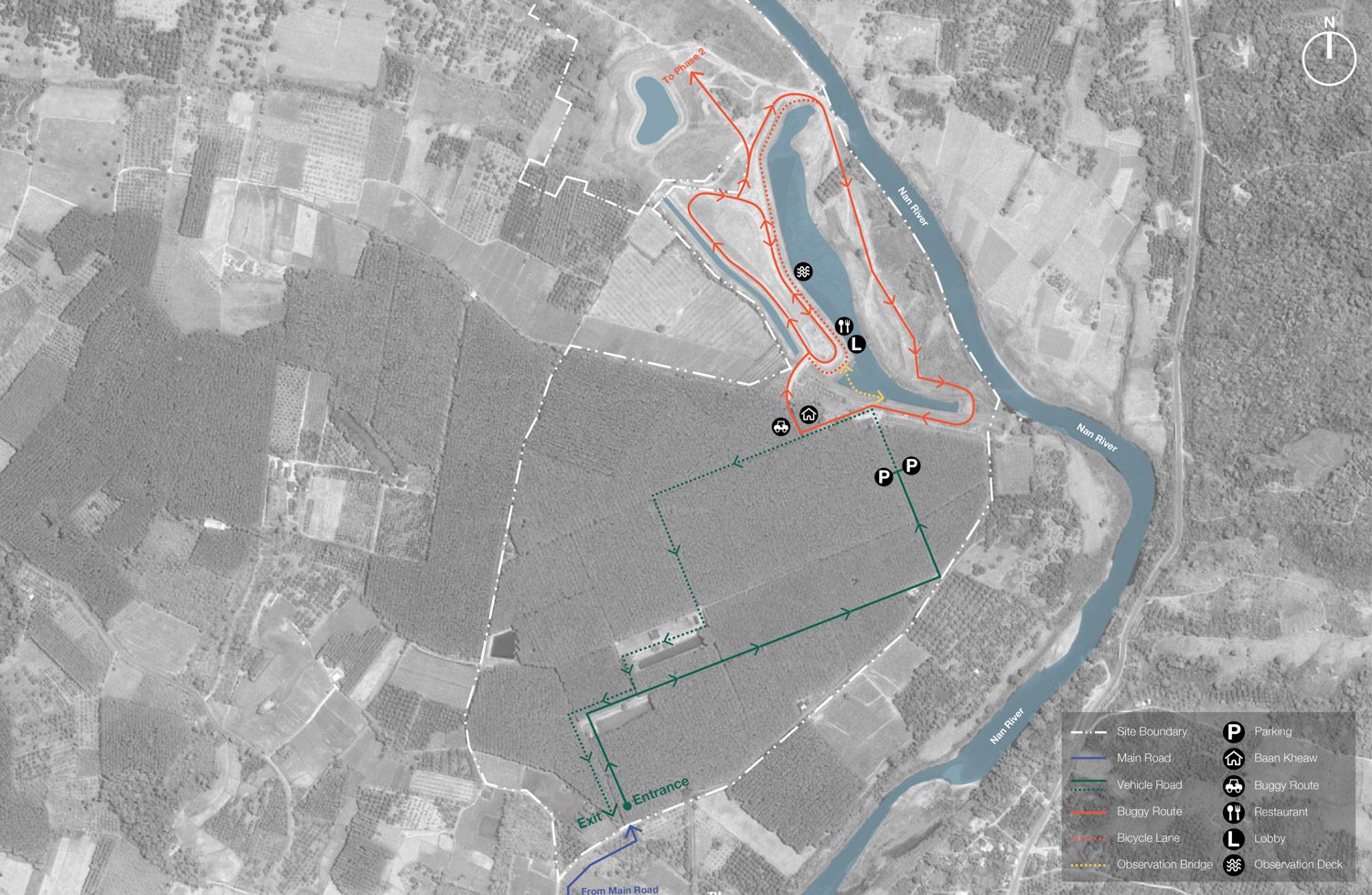
Three years have gone by, and the planted trees have grown significantly, ready for the envisioned architecture to materialize. Patamma’s functional program primarily consists of two main parts: a restaurant named ‘Pakamkin’ (a northern Thai word meaning ‘to have a meal’) and a lodging zone with nine villas. The architects drew inspiration from triangular shapes, prevalent in the architectural forms and layout of buildings in both zones, reminiscent of the triangular rocks ubiquitous in the area. The architecture of the nine villas is designed as a stilted structure, with the main functional space situated on an elevated floor and the system works located on the ground underneath (the stilted structure keeps the main functional space unharmed during the flooding season).
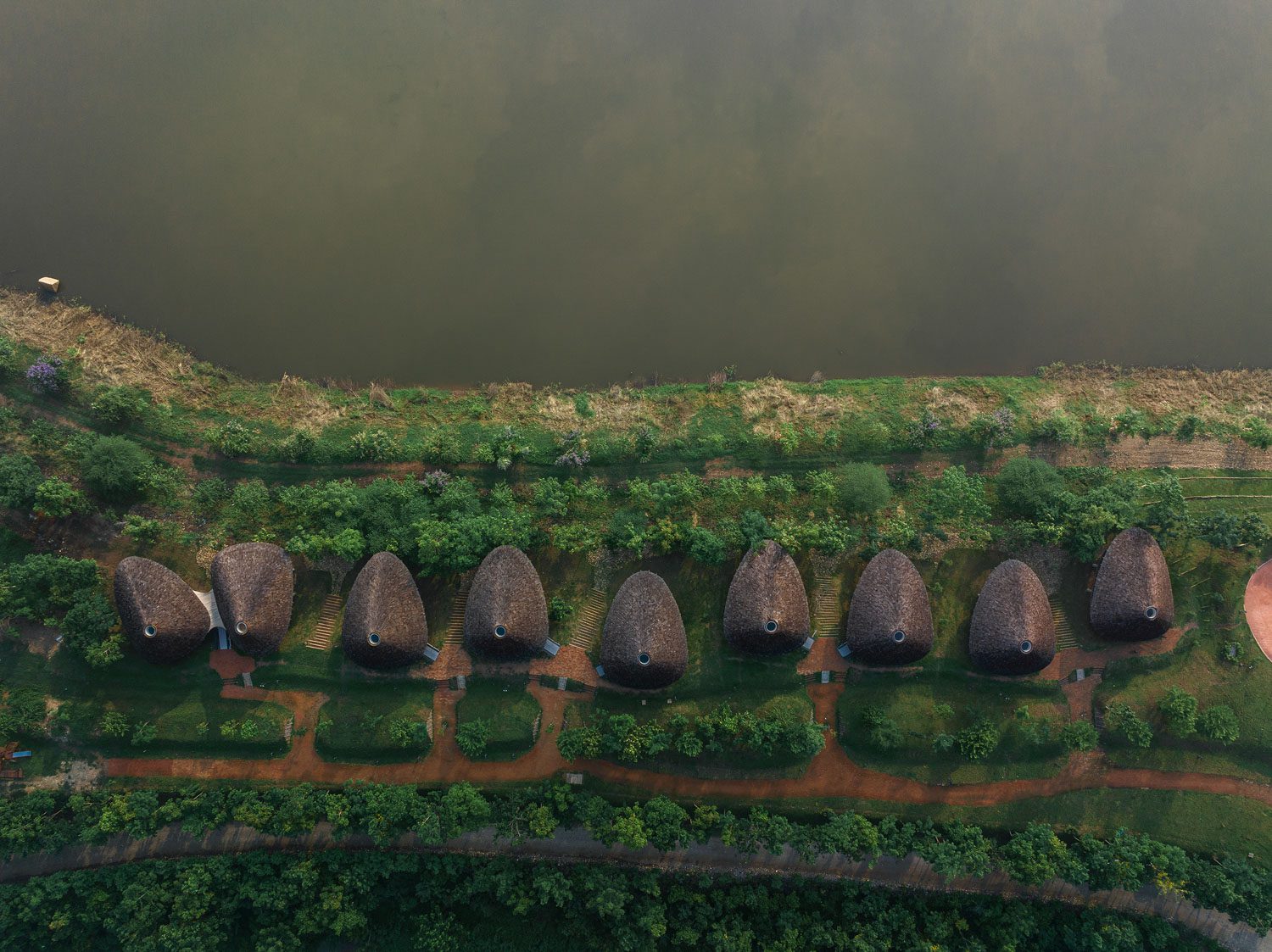
Additionally, the architects incorporated the distinctive feature of traditional Northern Thai houses: high roofs coupled with relatively dark interiors, creating a serene ambiance ideal for relaxation. The design creates a contrast between interior and exterior living spaces with a deck facing the Nan River. The roof structure extends downward, providing the semi-outdoor space with a nice shade while still welcoming a nice amount of natural light, creating a nice resting space for various activities from lounging to dining (the design and function are reminiscent of the locals’ way of life in the past when the majority of time at home was spent on a semi-outdoor deck rather than in a walled room). Meanwhile, the villas’ cone-like structure pleasantly gives off the aesthetics of a log cabin in the forest.
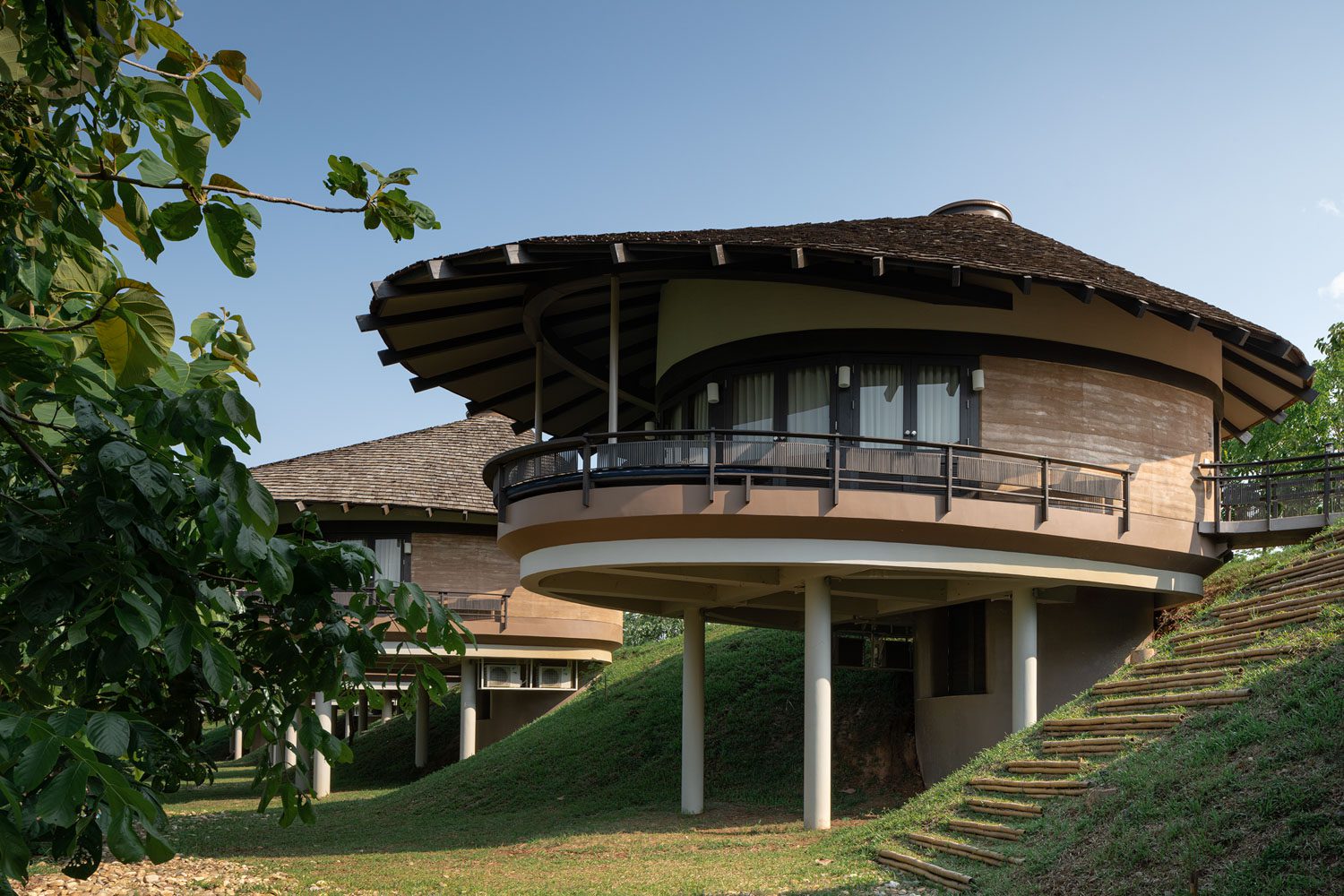
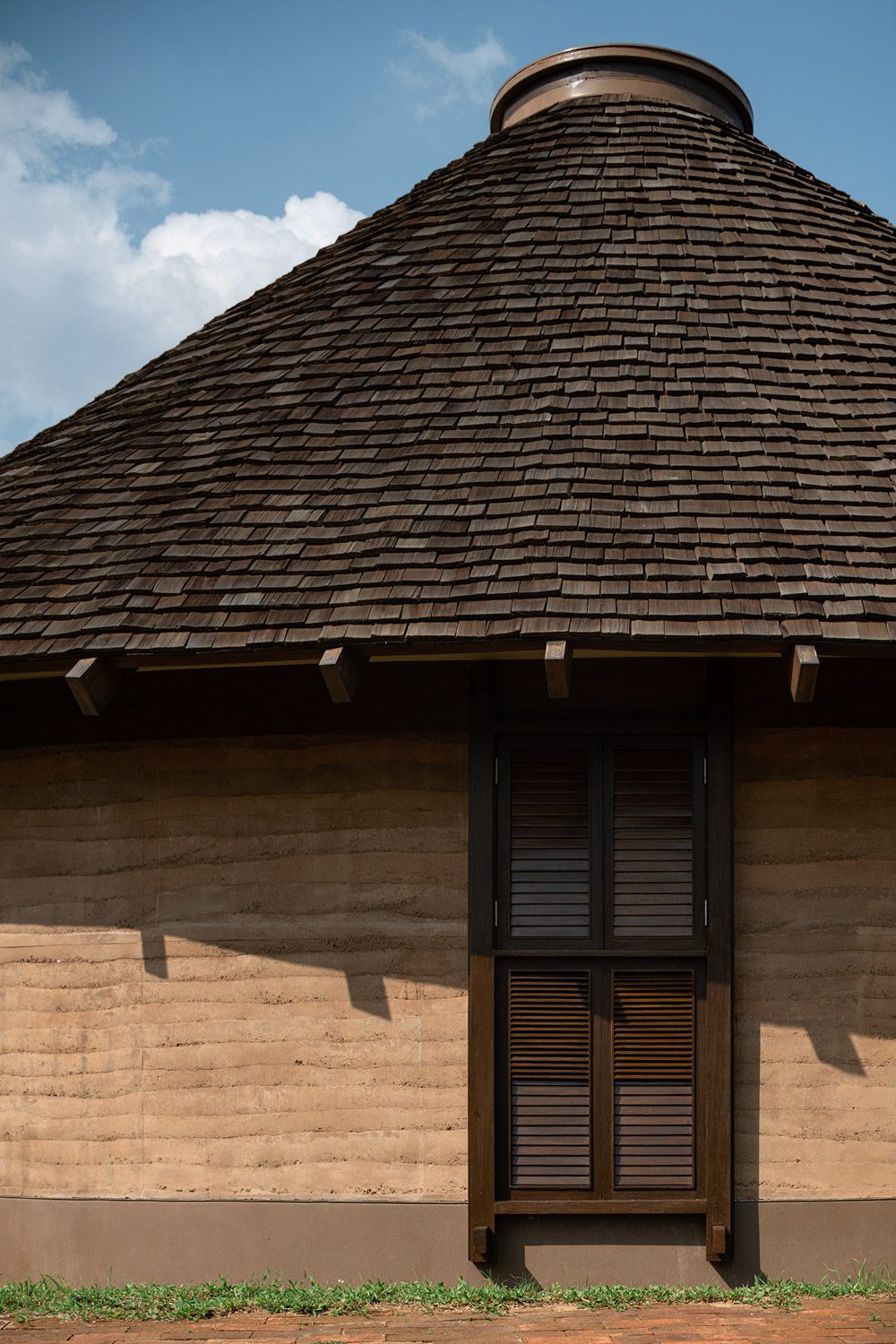
The deck is designed to include a wide step that can be used as a space for seating. The wooden railing features a lengthy wooden panel built into it, offering an additional seating area for guests to hang out in the semi-outdoor area of the villa throughout the day. The triangle-shaped layout with rounded corners integrates beautifully with the panoramic view of the Nan River. This layout is applied to every villa except the 8th, a 2-bedroom unit, in which the base of the triangular layout becomes the deck facing the river and the sleeping area is located on the mezzanine.
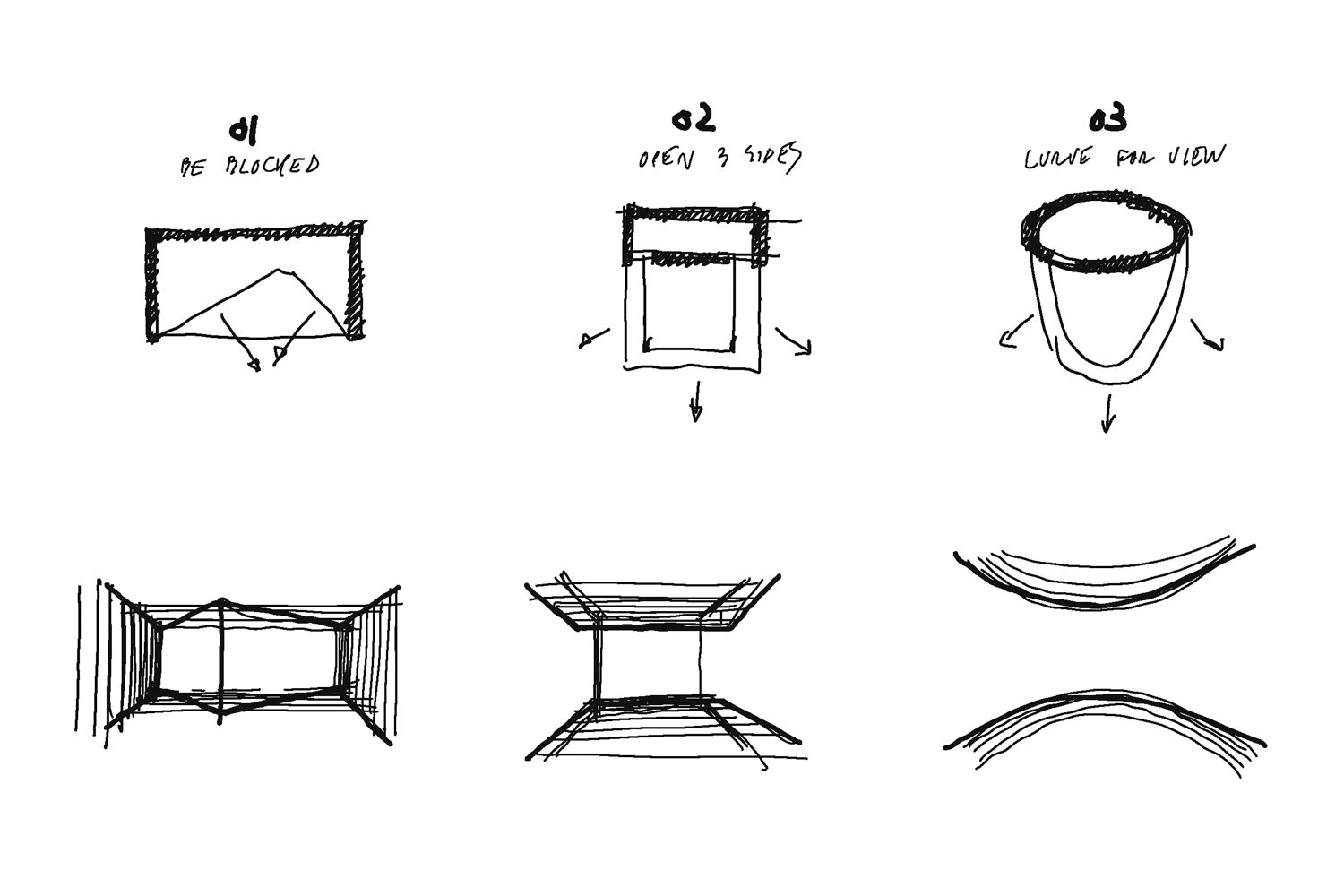
Diagram
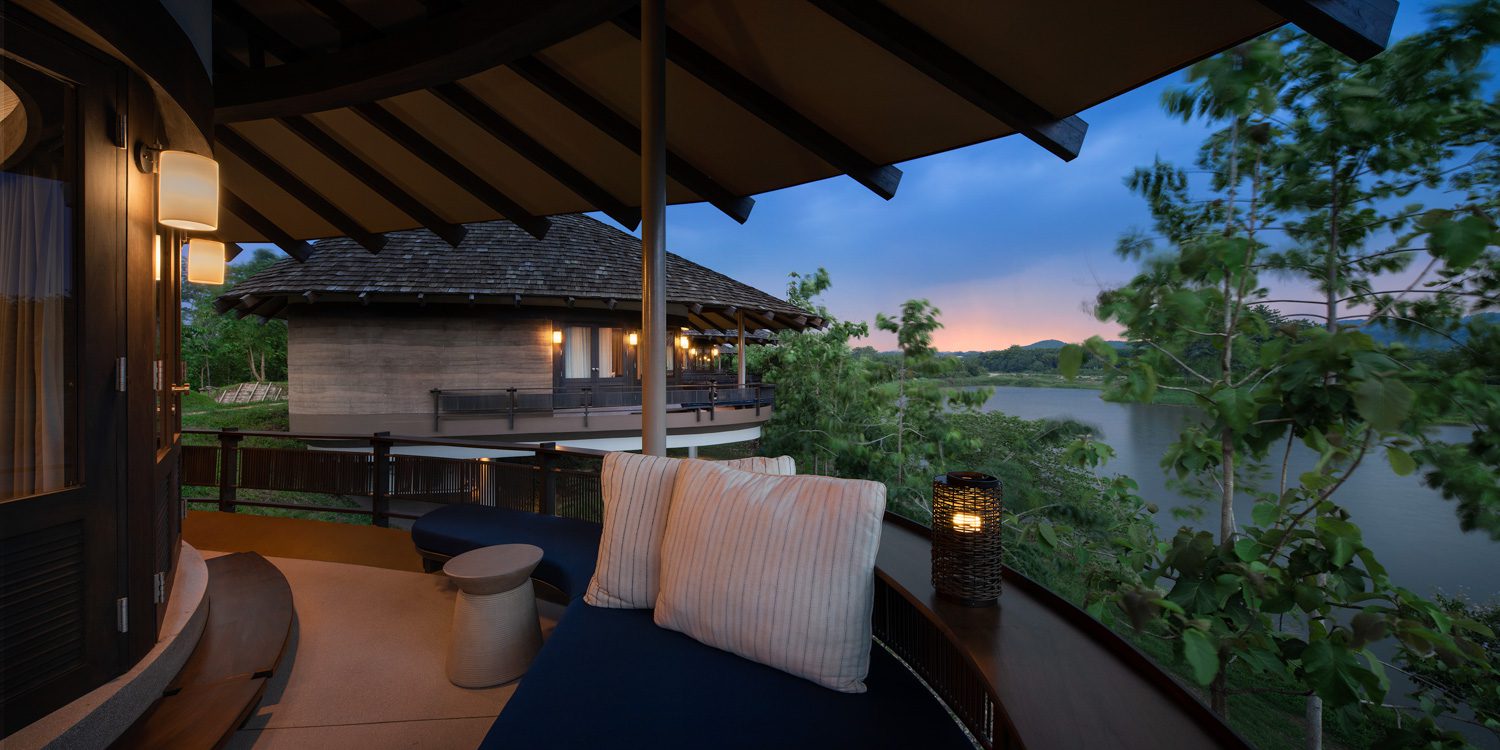
View from 1-bedroom unit (the angle of the triangular)
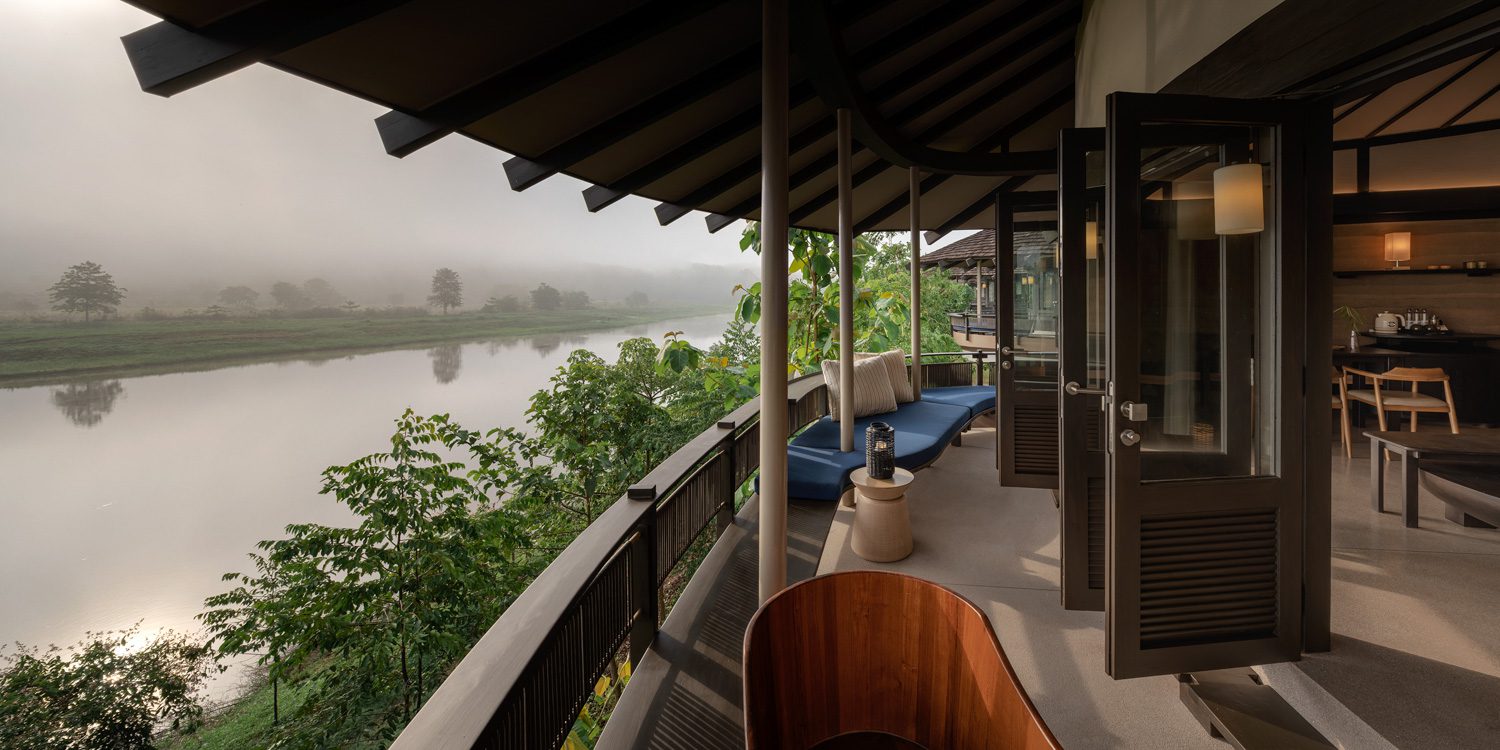
View from 2-bedroom unit (the base of the triangular)
Beyond the layout, the central point of the cone-shaped roof structure plays a pivotal role in creating openings to the bathroom, where the high-ceiling space lessens the confinement and enclosure, improving ventilation for the relatively humid area. The bathrooms themselves are adorned with various details that reflect a concerted effort to reinterpret and convey the characteristics of traditional local homes through contemporary interior work. Elements such as the details of the mirror are inspired by how locals hang their household utensils, a handwashing counter crafted from interlocking wooden blocks, and a clever repurpose of basins that locals commonly use to soak harvested nipa palm as bathtubs.
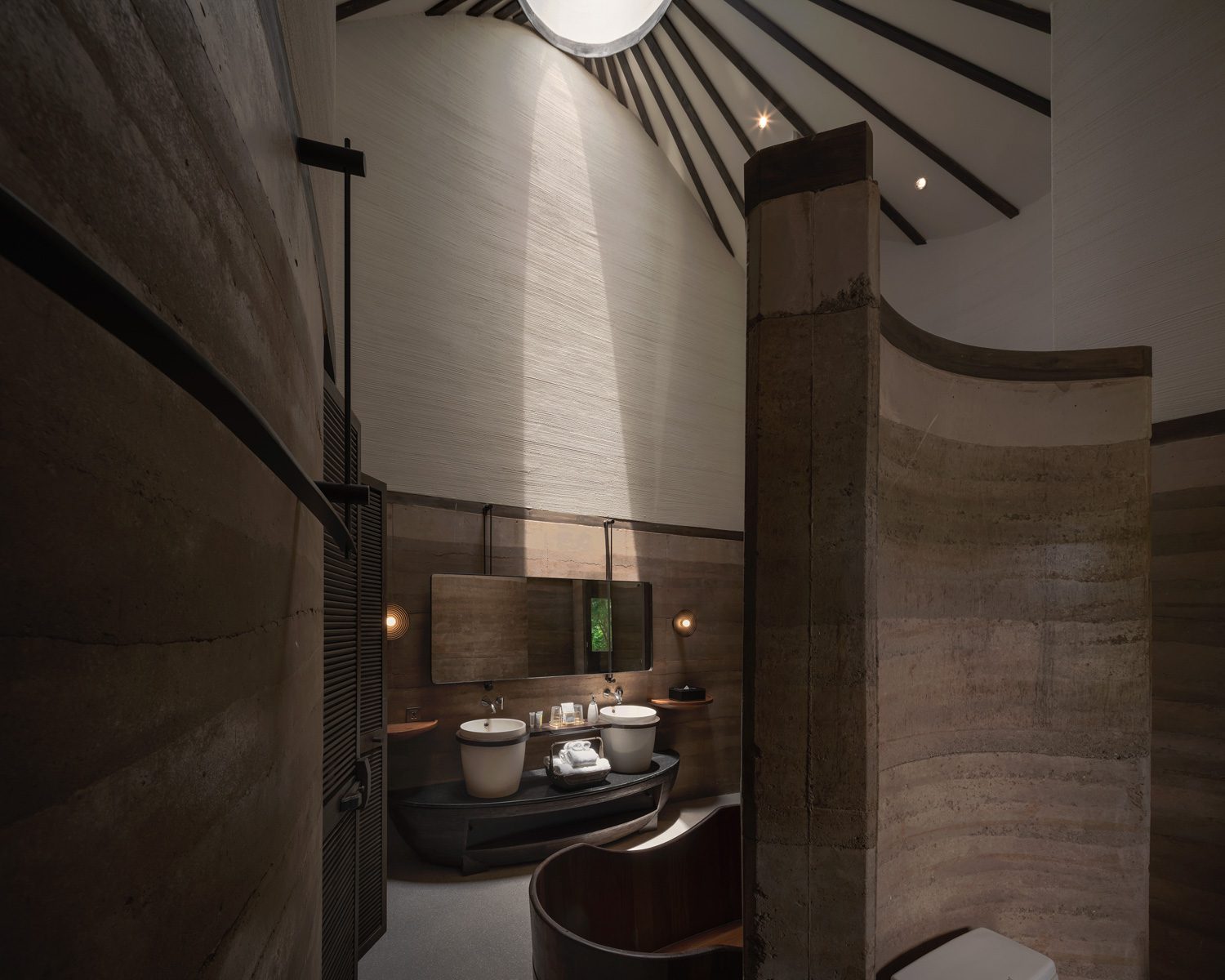
The architecture of the resort’s restaurant, ‘Pakamkin,’ embraces the circular triangular shape, similar to the lodging units. However, a thoughtful layout adds a staircase at the central point of the building, connecting the spaces of the restaurant on the first floor and the open-air café located on the ground beneath the building’s elevated structure. Glass is used to build the exterior walls and the void at the center of the building where the staircase is located, allowing visitors arriving at the lobby to immediately take in a panoramic view of the Nan River, even before entering the actual functional spaces.
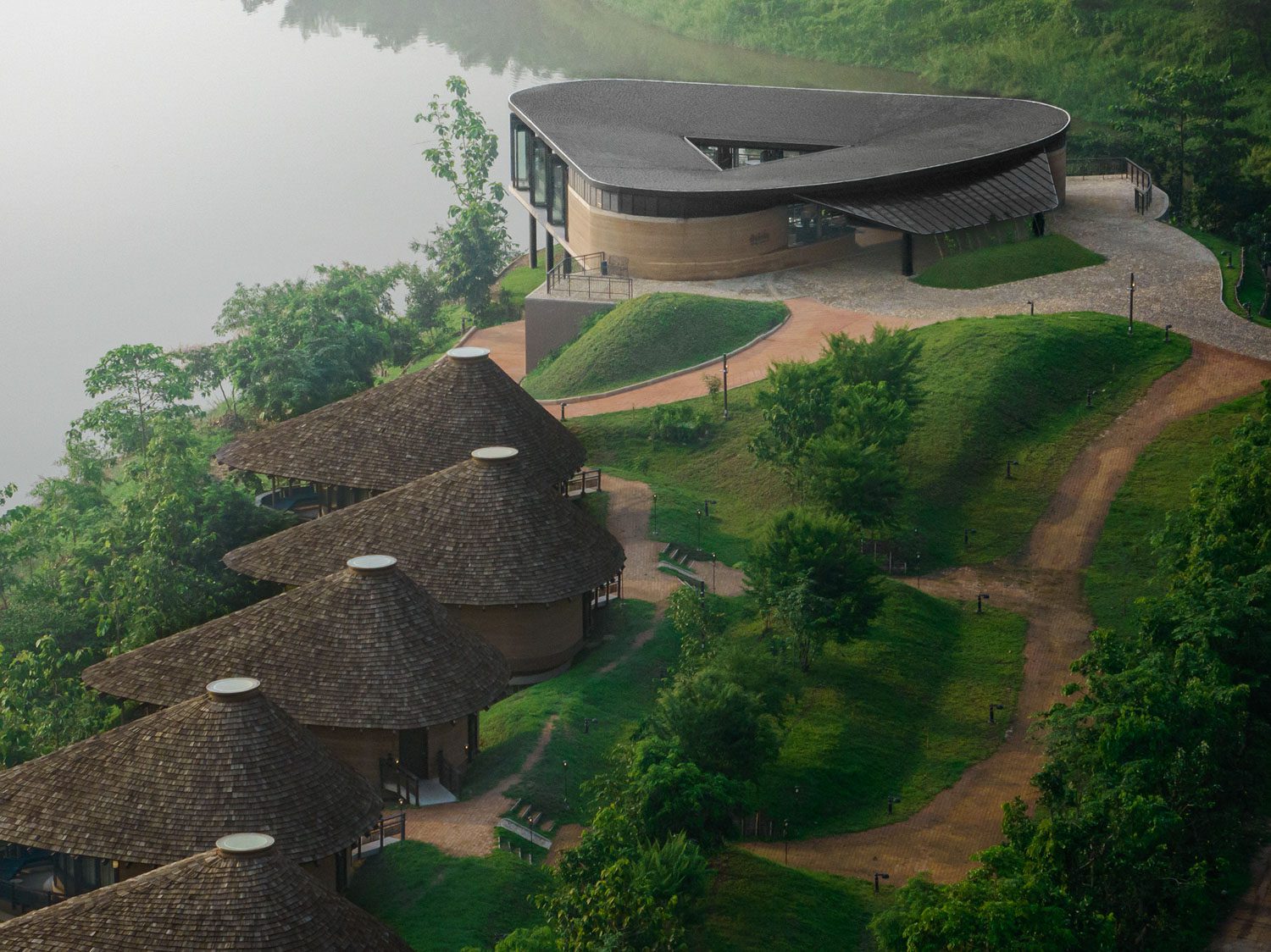
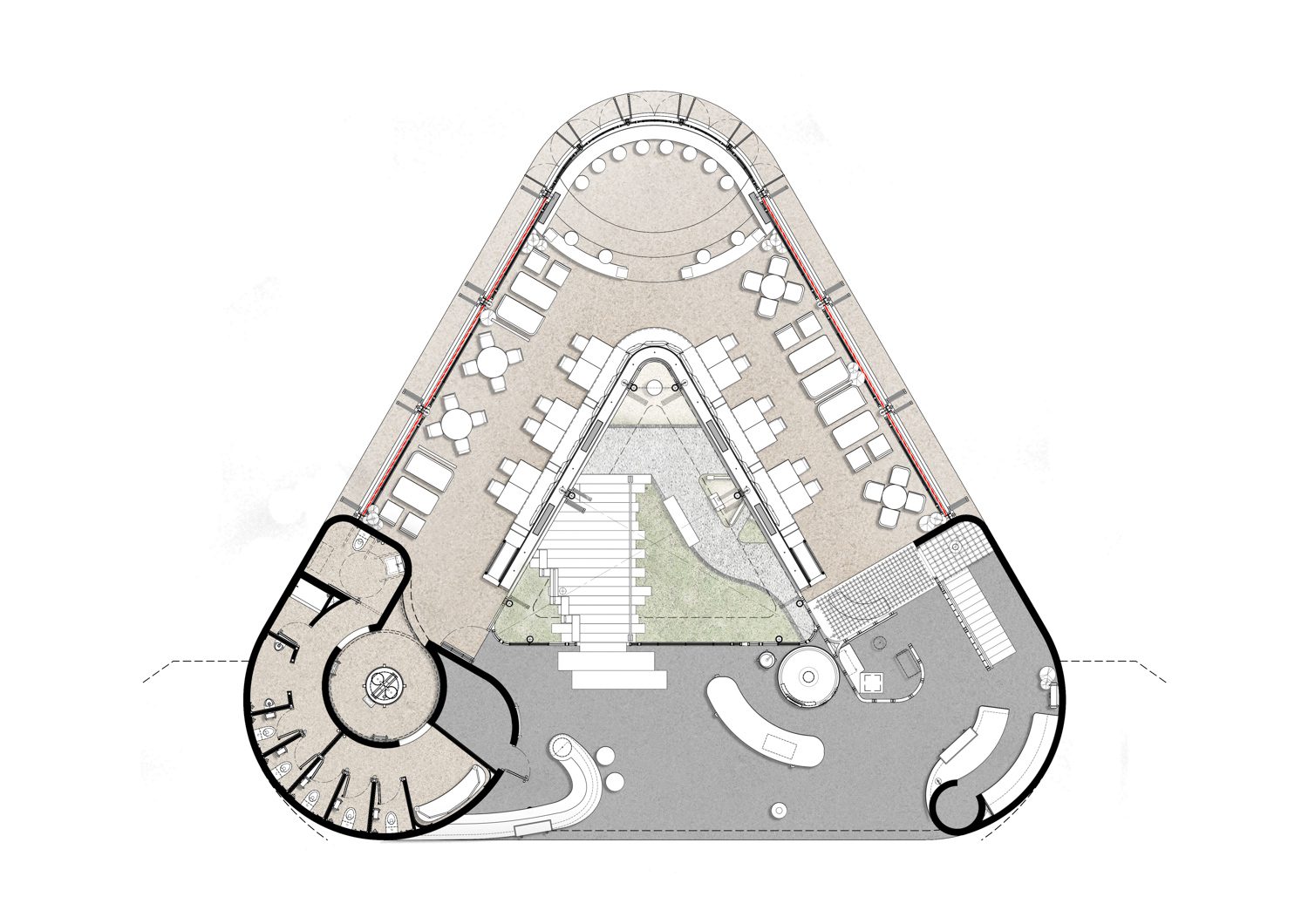
Pakamkin’s floor plan
To ensure the best user experience, IF (Integrated Field) designed hidden details in every corner of Patamma. Starting from the small earth mounds in front of the lodging units to guide the traffic of both guests and vehicles, the wooden shingles on the roof that render interesting visual appeals when struck by sunlight, the railing made from synthetic rattan woven into a new pattern that merges contemporary and local aesthetics, the door frames exhibiting diagonal patterns inspired by the rubber tree tapping line, to the way various built-in furniture discreetly integrate functional systems.
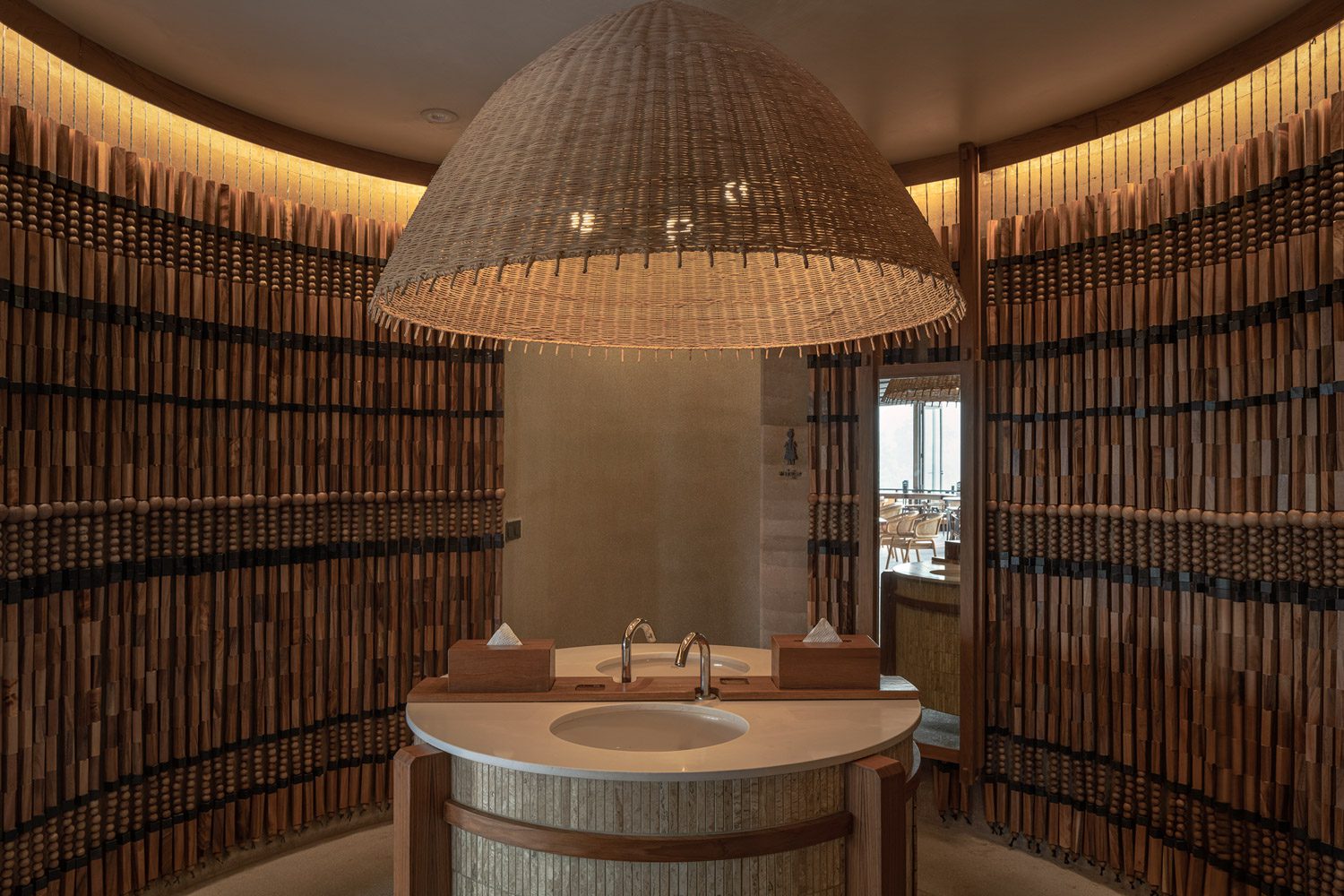
From a broader perspective, Patamma vividly illustrates its objective of creating traveling experiences intricately linked to the cultural and physical context of the surrounding area through design elements spread across various components of the project. Such intent can be seen in how the architecture draws inspiration from the triangle-shaped rocks abundant in the area or the masterfully controlled scale of the buildings’ stilted structures to capture the inherent look and feel of a local northern village. The use of soil excavated from the river to create a new water channel and the rammed earth finish give the buildings a natural color tone that beautifully harmonizes with their natural surroundings.
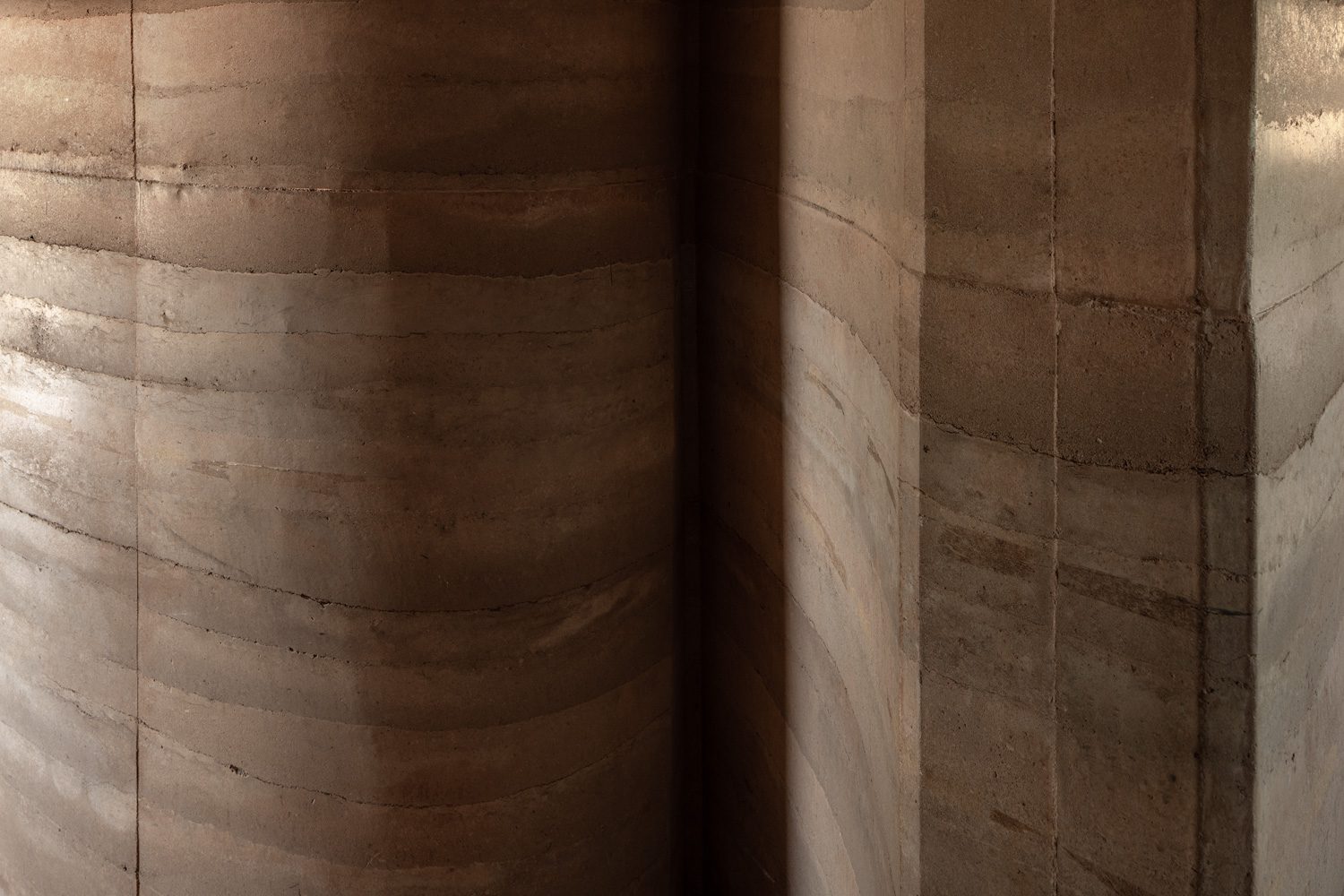
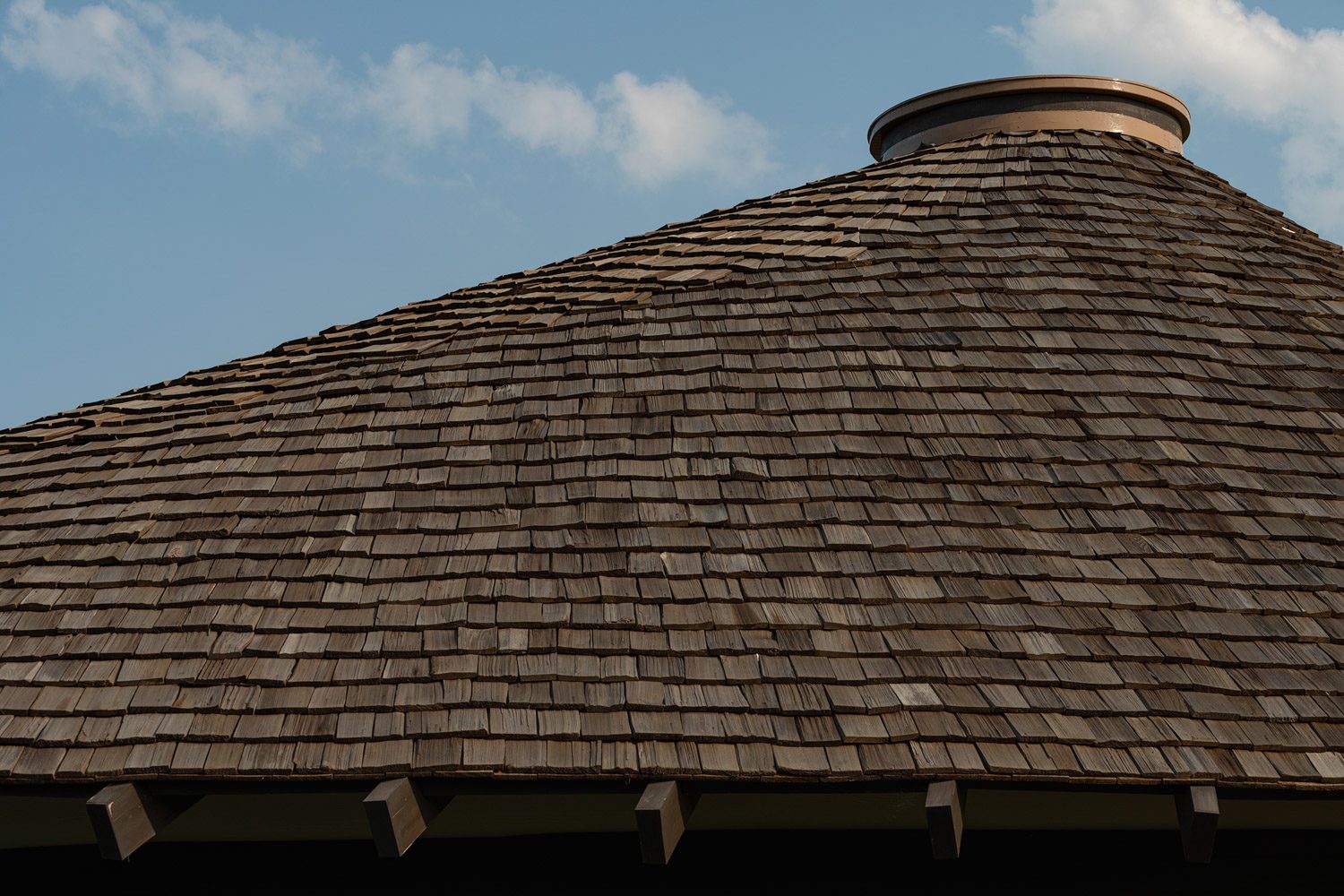
Furthermore, the design embraces details inspired by the vernacular architecture of the northern region, enriching the contextual narrative of the project and creating an atmosphere that naturally blends with its location. Last but not least, the collaborative efforts with designers from various fields, including APLD, who handled the lighting design and crafted the illumination that serves as the perfect complement to the interior spaces, collectively contribute to a complete staying experience where the ambiance and aesthetics of a local village are pleasantly discernible. This holistic approach also applies to graphic design and signage provided by InFO, employing Lanna typography in a contemporary application. These diverse elements share the same purpose, which is to create the ultimate staying experience while embracing the beauty and uniqueness of the area’s local identity.
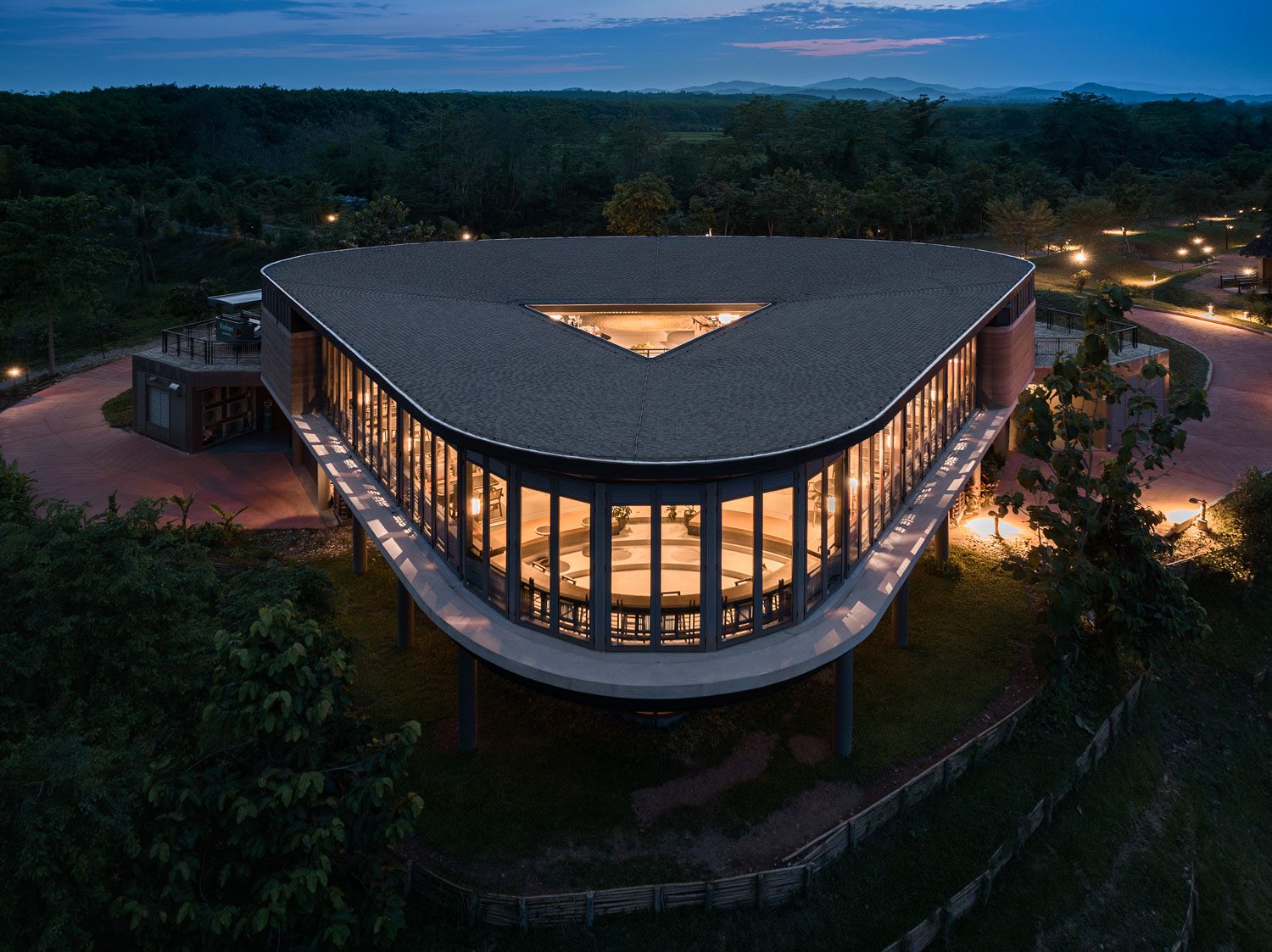
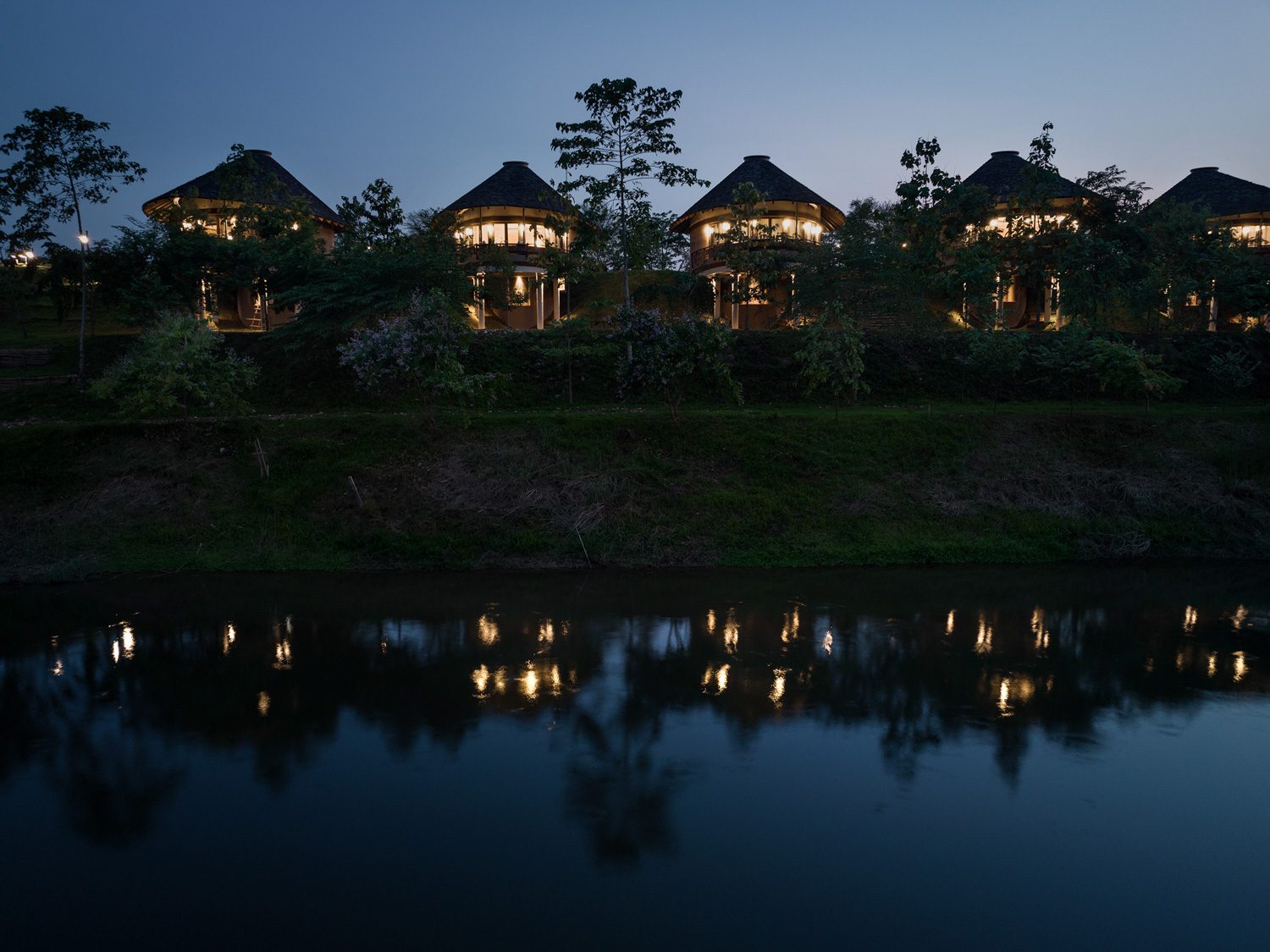
It’s not difficult for anyone in the role of a designer to articulate how we can leverage the riverside land along the Nan River. The setting of the rubber tree plantation, complemented by the panoramic river views, serves almost as a shortcut to making any architectural creation truly memorable. In the realm of hospitality architecture, the need to deliver an enchanting experience for the sake of tourism is undoubtedly of paramount importance. However, the truth remains that any given architectural endeavor cannot dismiss the various consequences that ensue. When architecture takes shape, it instantly becomes not only a part of its surroundings but an environment of its own.
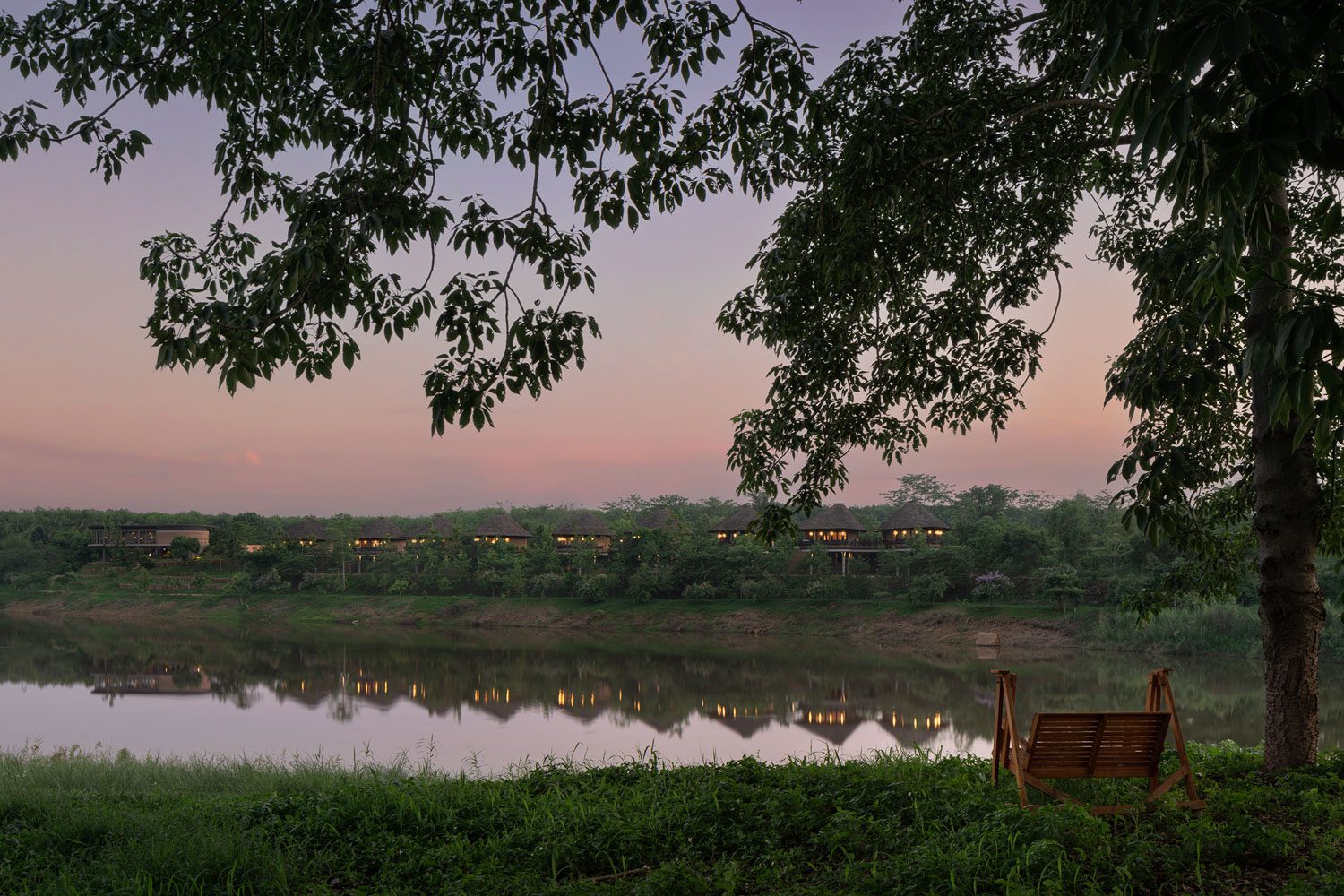
Observing the evolution of Patamma by IF (Integrated Field), one can appreciate the subtle definition of ‘cultivation,’ emphasizing the significance of time and understanding in the nature and character of the land. This cultivation process involves patiently nurturing seedlings for up to three years and the construction of the built structures that resonate with a profound understanding of the physical and cultural context of the site. “As you sow, so shall you reap,” the saying goes. In the case of Patamma, IF (Integrated Field) has showcased how a thoughtfully ‘cultivated’ creation can be a reflection of an inspiring seed of thoughts that perfectly grows and thrives right in the place where tourism, design, and environmental awareness intersect. And it’s all achieved by looking through a lens that extends beyond humans and to the existence of several other things and beings.
