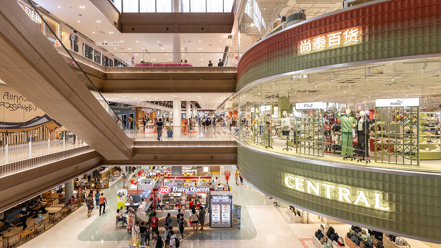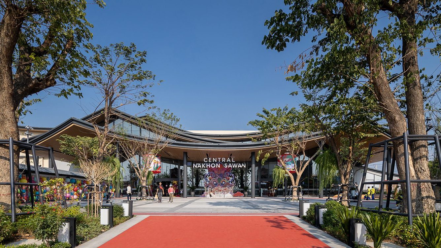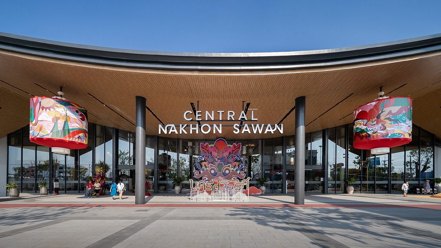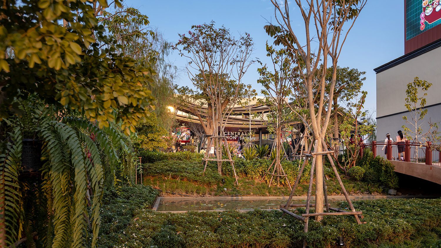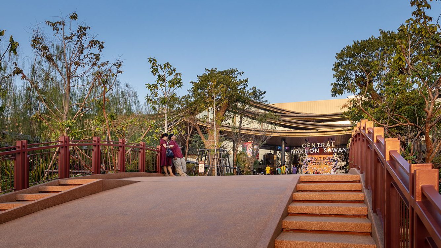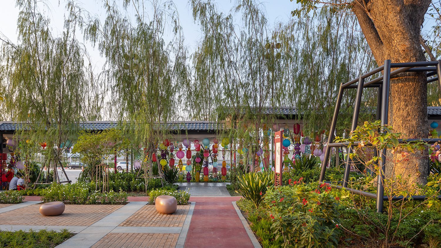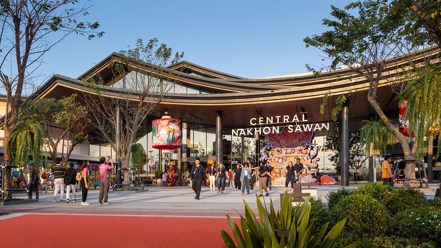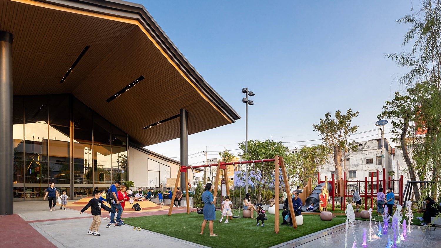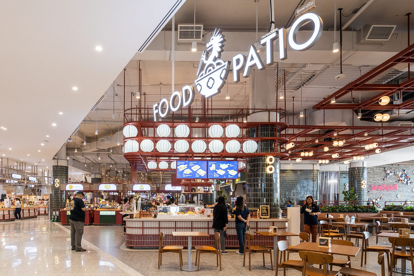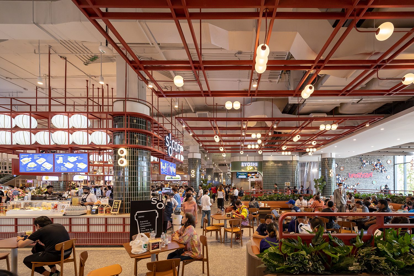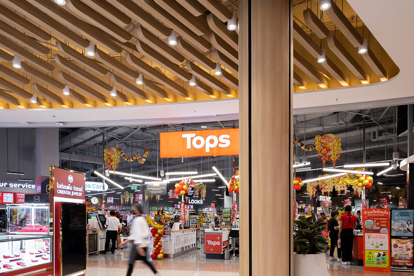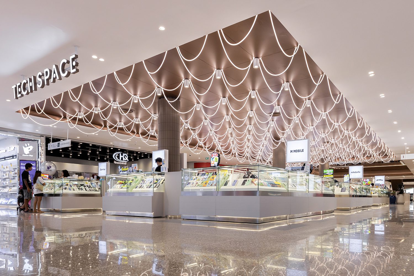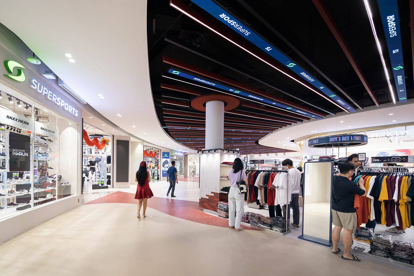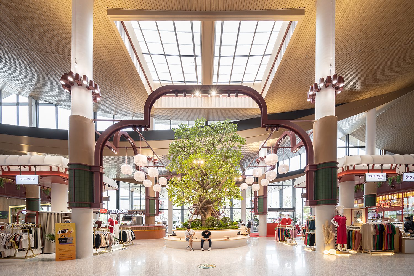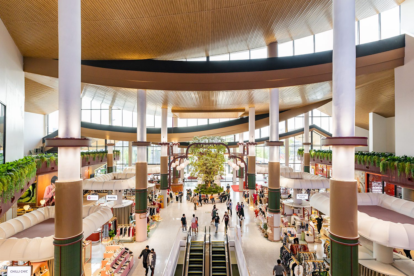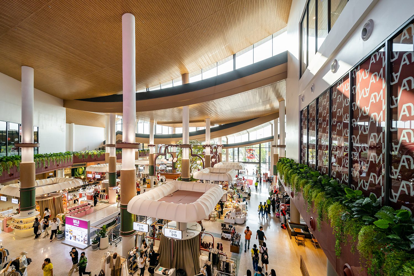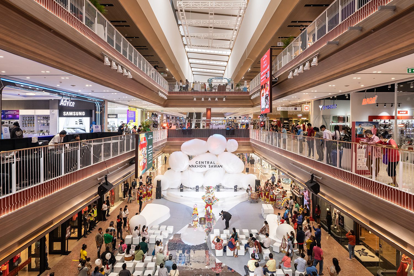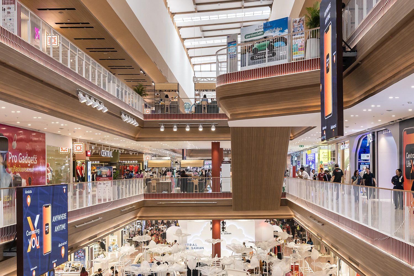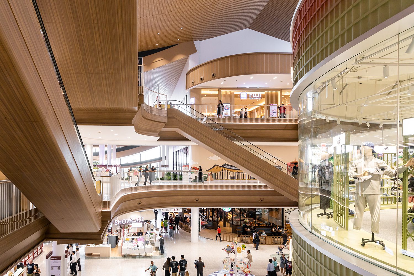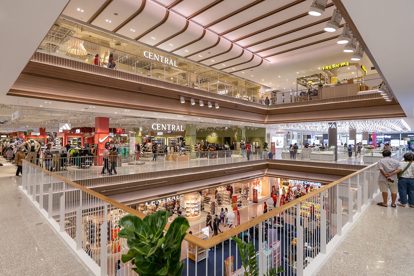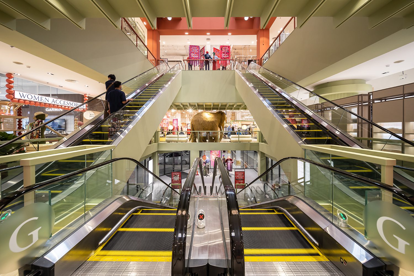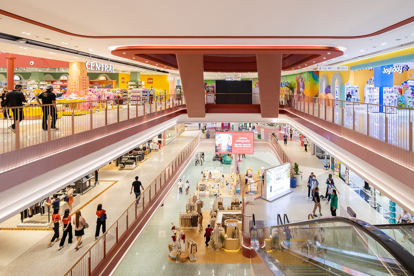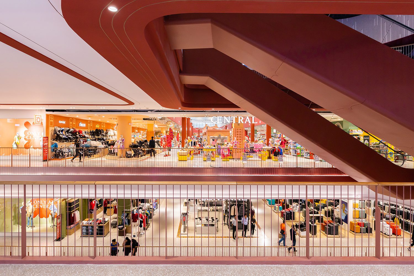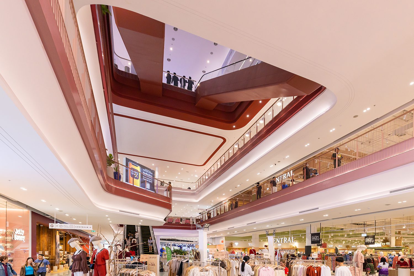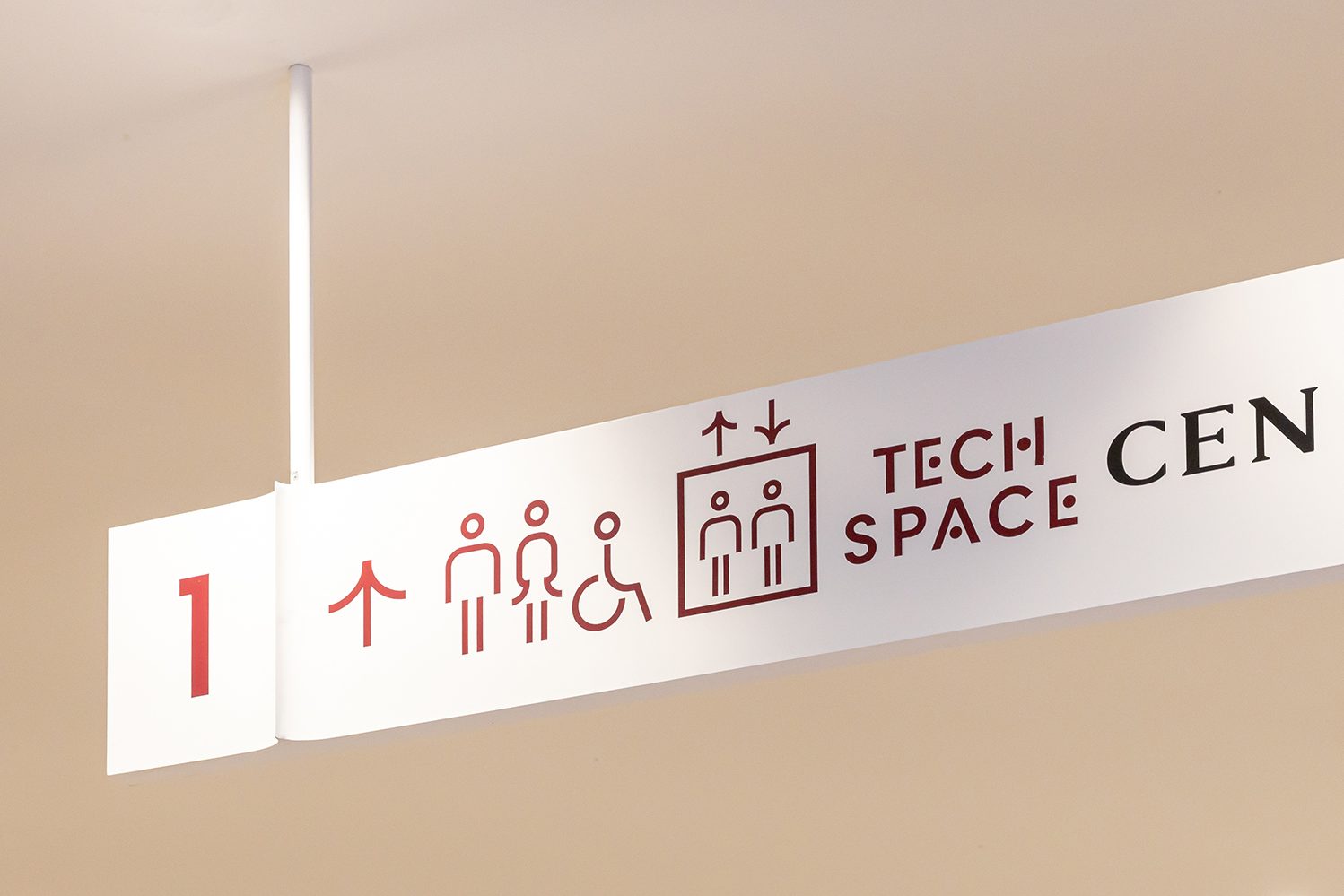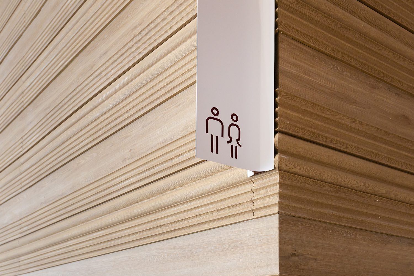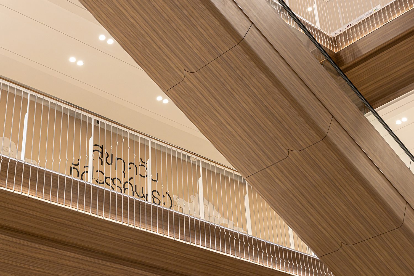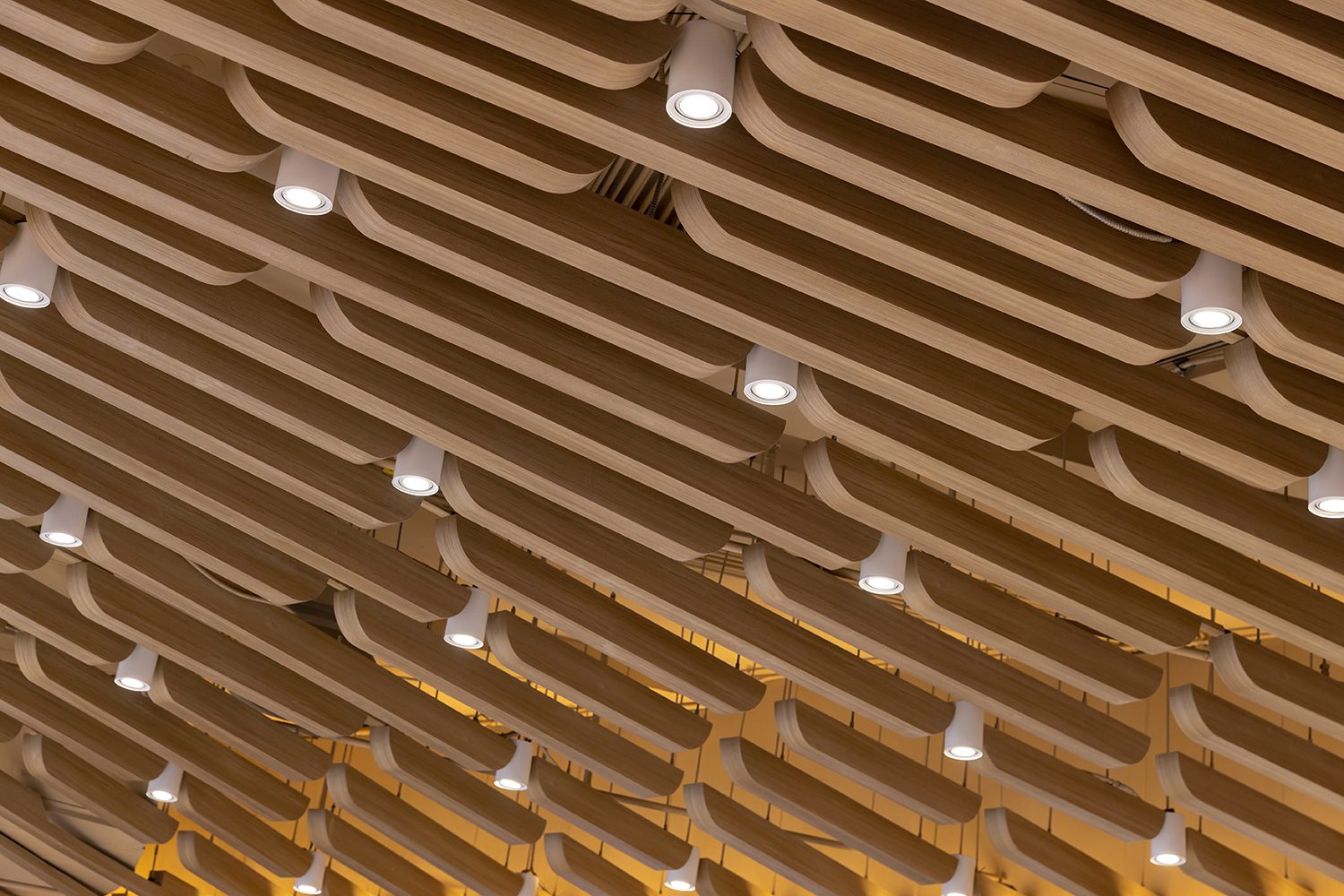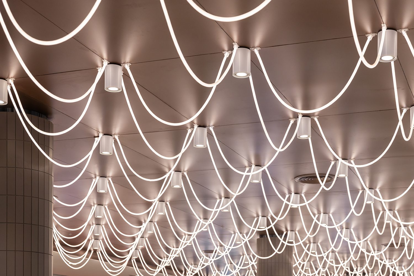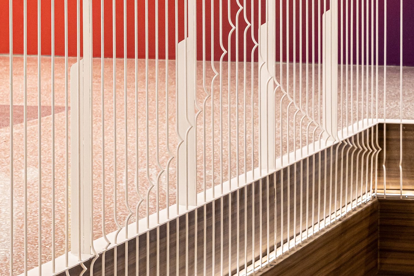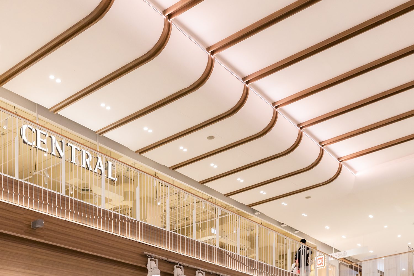EXPLORE CENTRAL PATTANA’S LATEST PROJECT WHICH WAS LAUNCHED IN JANUARY AND DESIGNED TO ALIGN WITH THE CHINESE COMMUNITIES IN ‘PAK NAM PHO’ AREA
TEXT: NATHATAI TANGCHADAKORN
PHOTO: KETSIREE WONGWAN
(For Thai, press here)
Central Nakhon Sawan, the latest addition to Central Pattana’s portfolio, has been launched with a comprehensive mixed-use development plan, seamlessly integrating hotels, condominiums, a hospital, and communal activity areas, all within a singular locale. Strategically positioned as a nexus between the central and northern regions, Nakhon Sawan province beckons those who travel northward, be it for seasonal homecomings or vacations. It emerges as a secondary city, affording Central Pattana the opportunity to attract diverse groups of visitors, from locals and neighboring province residents to discerning travelers, encouraging them to extend their stay in Nakhon Sawan rather than thinking of it as a mere pit stop.
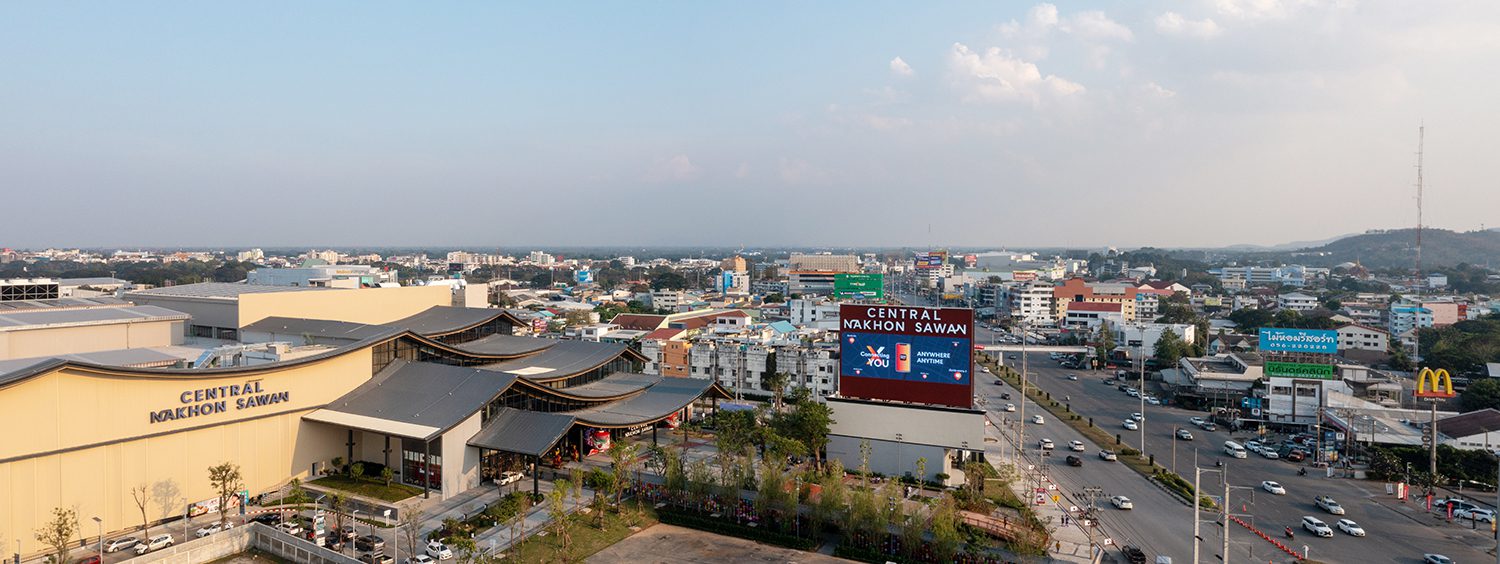
IF (Integrated Field) is the architecture firm assigned to oversee the architectural design responsibility for Central Nakhon Sawan. The venture kicked off with the intricate planning of a sprawling 16.50-acre plot, navigating the juxtaposition of expansive land frontage and a comparatively narrow main road in relation to the imposing 133,300-square-meter building. A pivotal consideration for IF was the deliberate decision to draw the building closer to the road, carving out ample space to mitigate the urban clash with the structure’s grandeur.
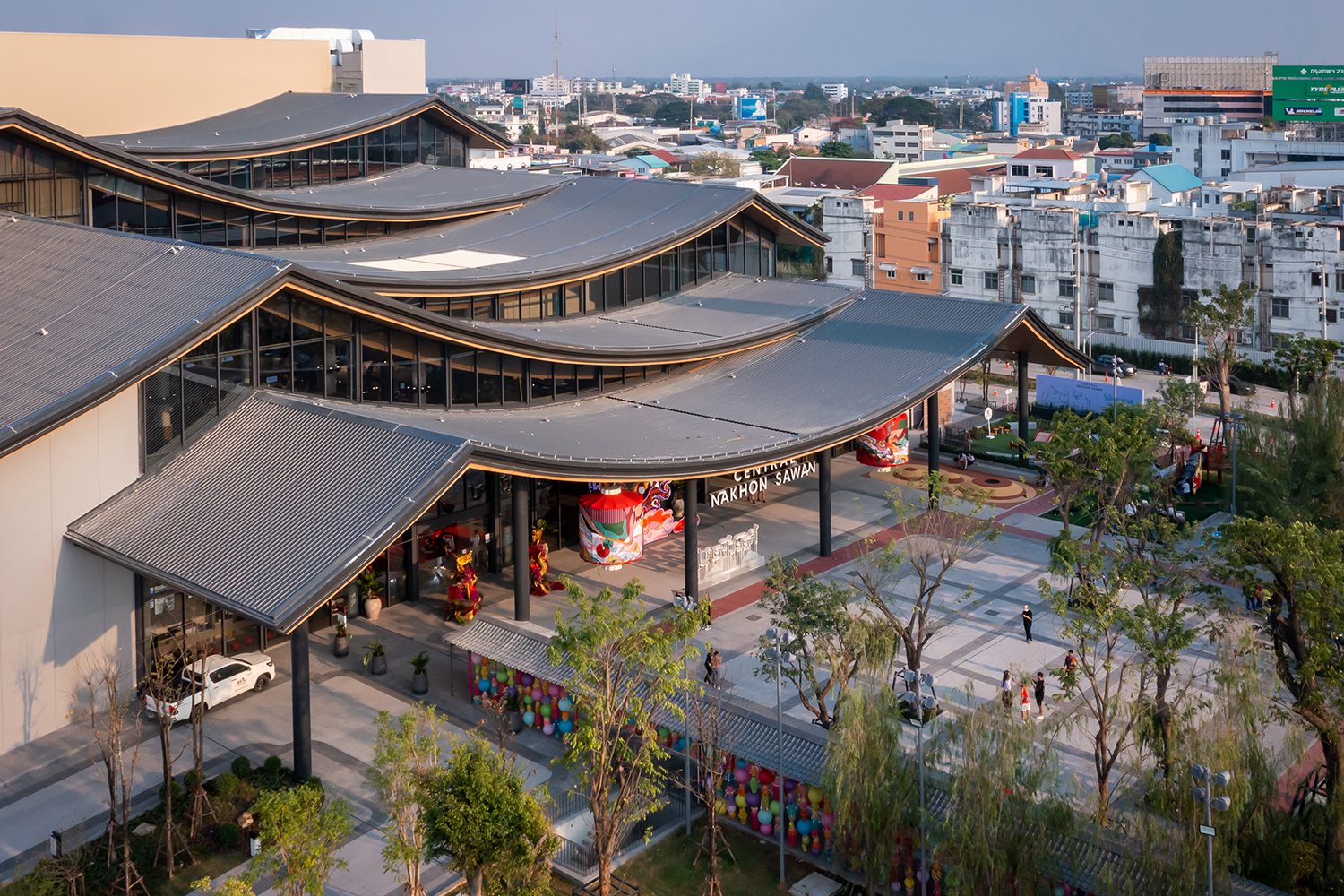
This intentional proximity not only resolves spatial constraints but also cultivates an inviting ambiance for users to perceive the entire structure—its form, breadth and height—leaving a lasting first impression. Architects, driven by thoughtful intention, conceived the front elevation with a descending height from the main structure, fostering physical and emotional connections between the human and architectural scale.
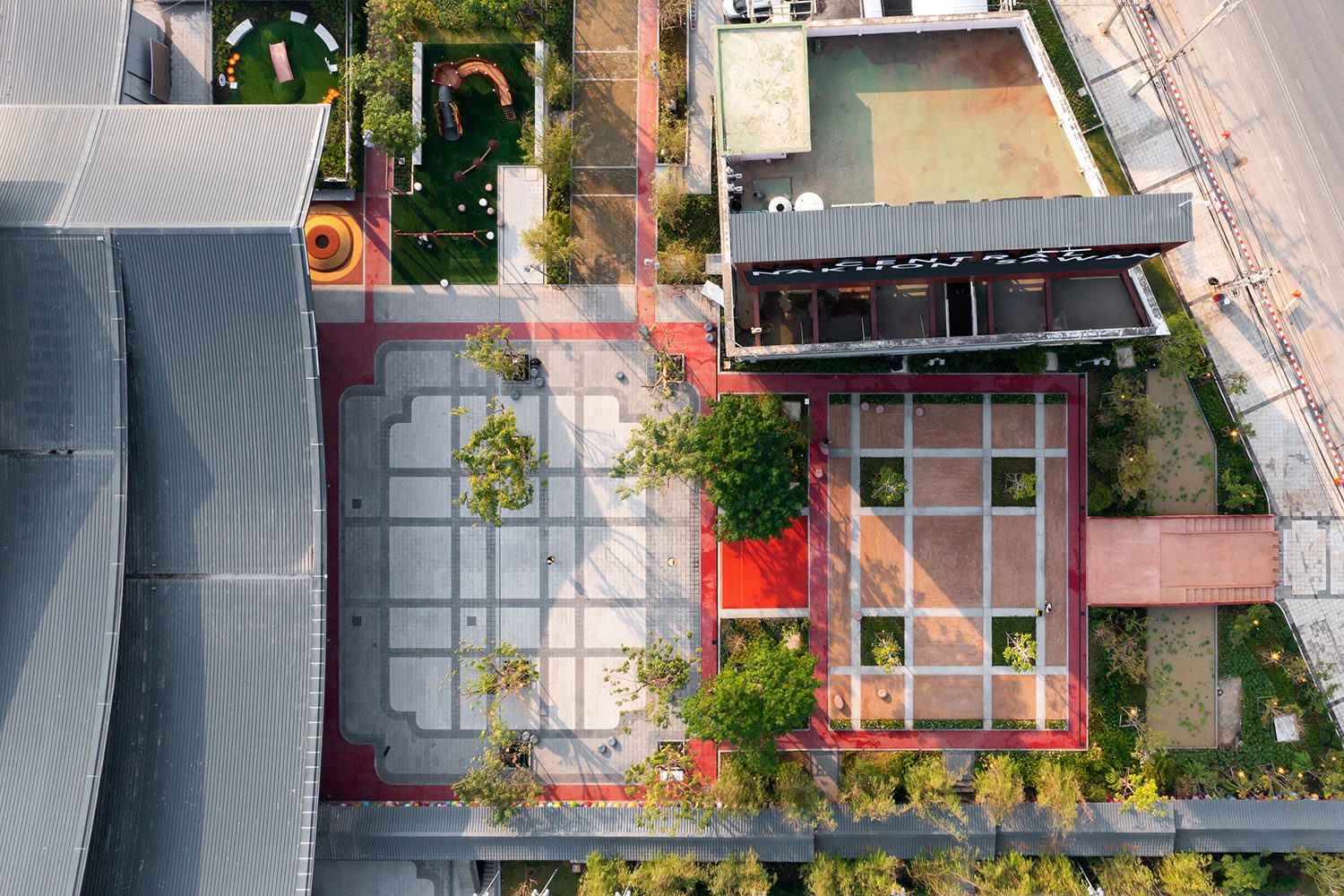
Following the architectural orchestration, Shma SoEn, the project’s landscape designer, envisions the vast ground in front of the building as an open communal expanse ascending towards the shopping center. This meticulously designed space encompasses an event ground, a pet-friendly garden, a children’s play area, and a running track. Additionally, the outdoor activity zone boasts the preservation of majestic trees from the original site, endowing natural shade. The project manifests a steadfast commitment to environmental preservation by safeguarding over a hundred significant trees. For those seeking respite from Thailand’s sweltering climate, a covered pathway ensures direct access to the shopping center.
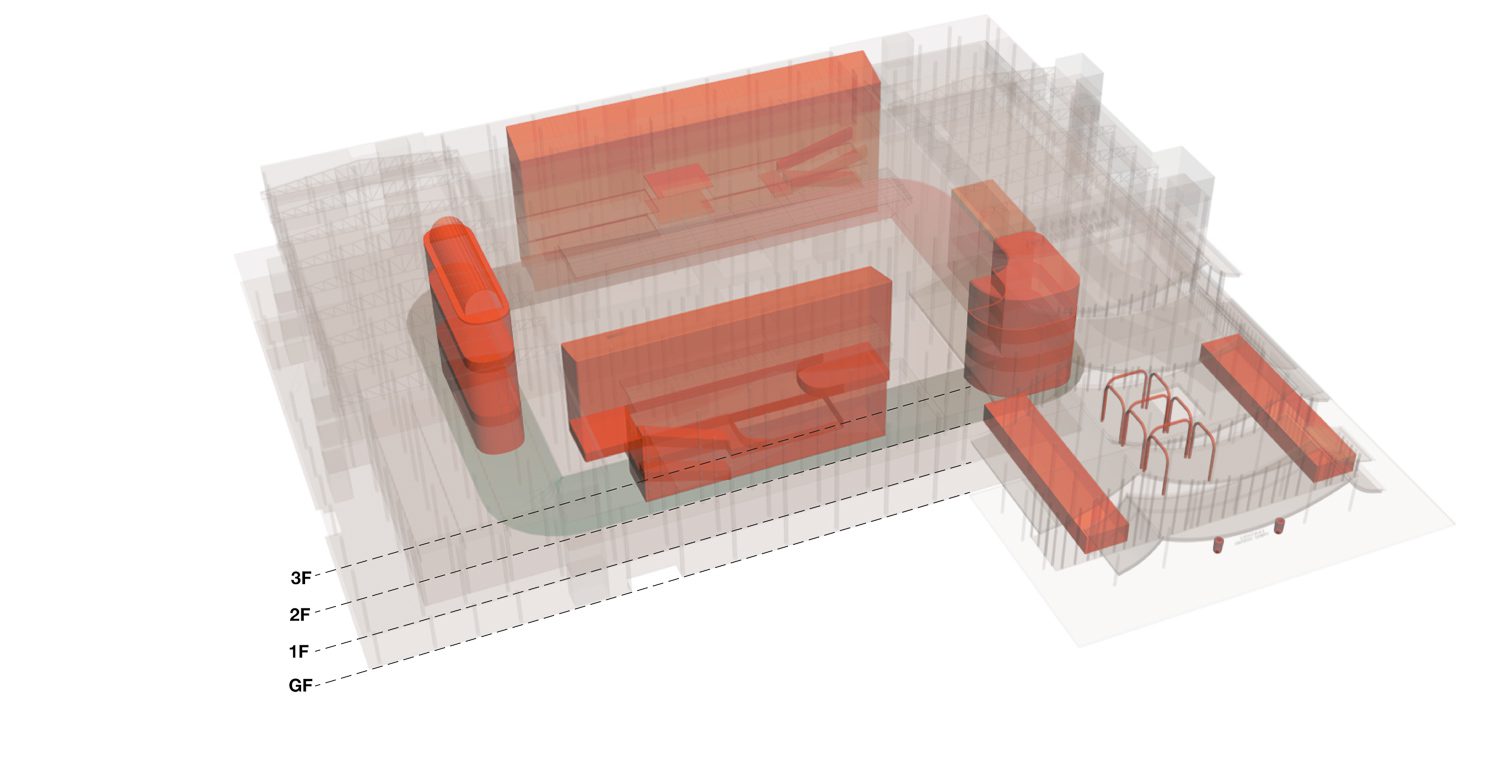
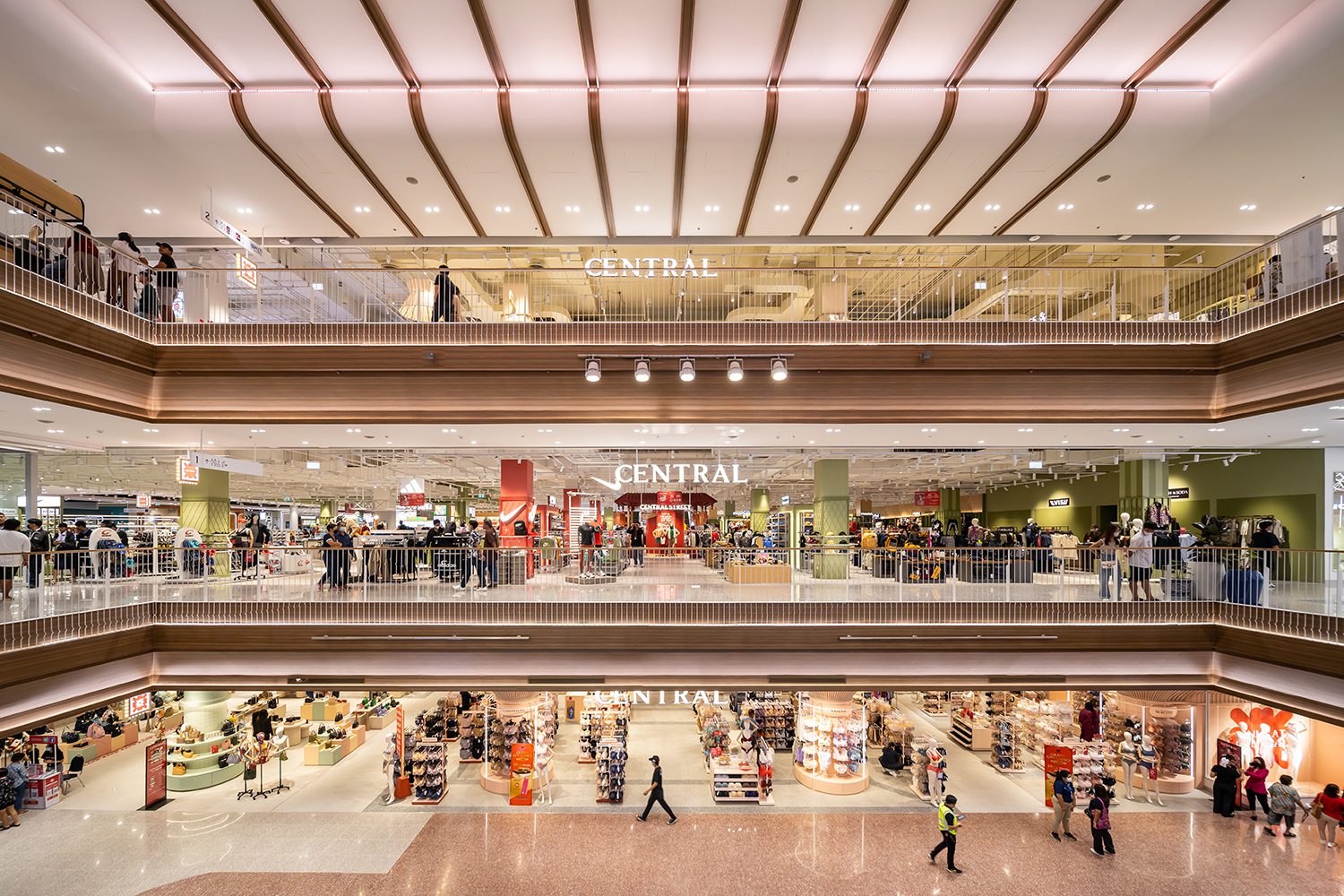
The layout of this shopping center positions the Central Department Store (CDS) at its epicenter, with circulation paths deftly intertwining around it, crafting a loop—a recurrent design motif in conventional shopping centers. Distinct from the configurations prone to lengthy and uninspiring strolls, coupled with remote links to expansive stores, the deliberate loop design of Central Nakhon Sawan, encircling the CDS, effectively distributes anchor tenants throughout the building, making the interior circulation of the shopping center devoid of dull corners and dead-end pathways.
Moreover, the discerning curation of store types within each zone is meticulously selected with an eye towards users’ future affiliations with upcoming structures. Take, for instance, the placement of the food court and supermarket in proximity to the hospital, while home appliance and decoration stores are strategically adjacent to the nearby condominium and hotel projects.
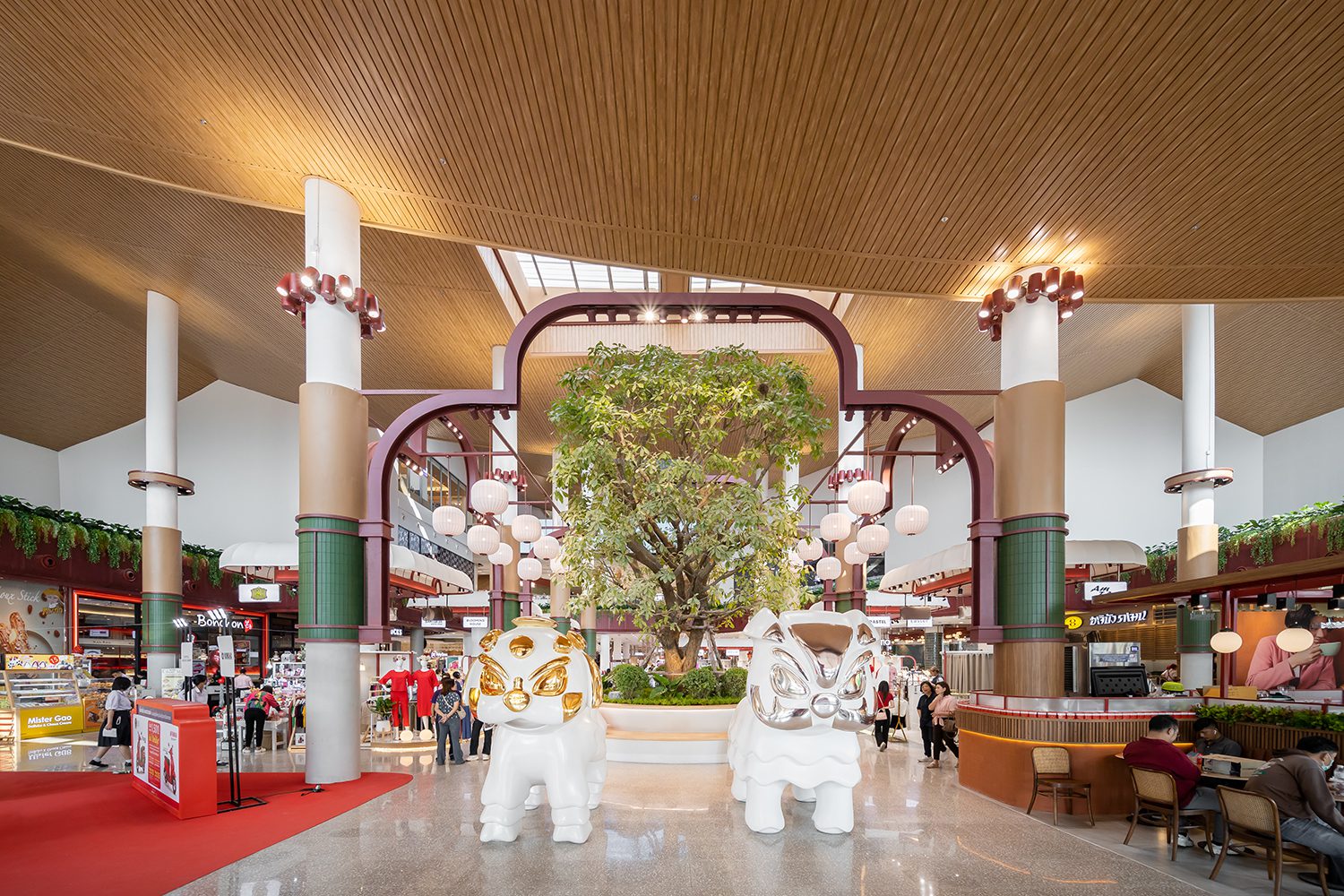
A commanding tree in the center of a generously sized, double-spaced area greets visitors as they enter the shopping center from the entrance, acting as a focal point for both incoming foot traffic and those ascending from the lower-level parking lot. The architect employed various components in an attempt to scale down the towering columns reaching up to the roof, among them are kiosk-style shops that have been intricately integrated to counterbalance the space, ensuring it avoids being too overwhelming. The area transitions into the retail zones, where an expansive open space welcomes visitors, allowing everyone to appreciate the dynamic nature of the shopping center through display windows at the center on all three floors of CDS.
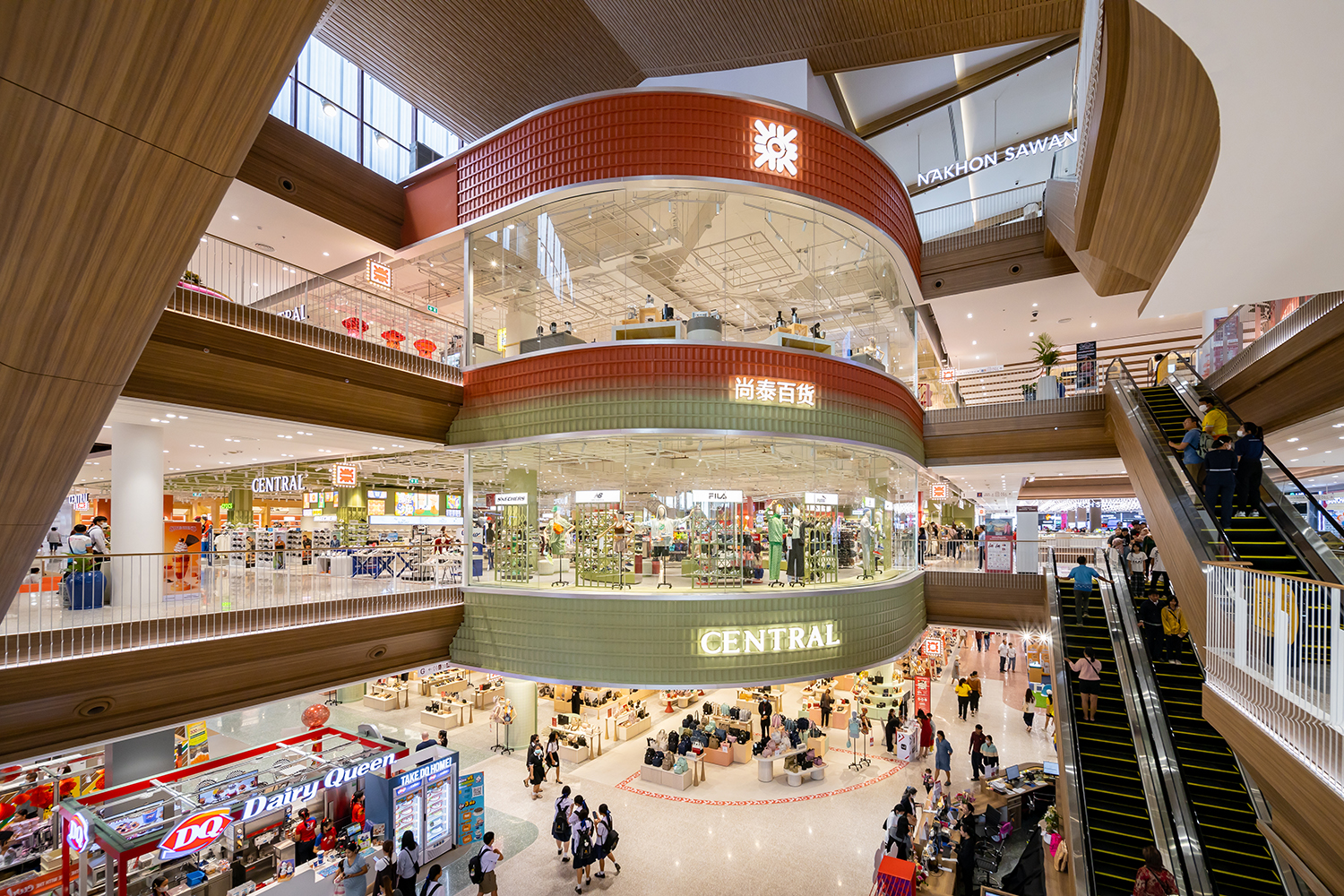
While the floor plans of Central Nakhon Sawan share similar characteristics on each level, the architects have introduced variations in each of the six courts (open space) found along the traffic route. This is achieved by infusing distinctive identities into each area, subtly reducing the floor space on the upper level, and choosing light-colored handrails to create an airy ambiance. Some courts feature beautifully adorned projecting balconies, while others employ a vibrant red color scheme, creating a diverse atmosphere, including a ‘Cinema Court.’
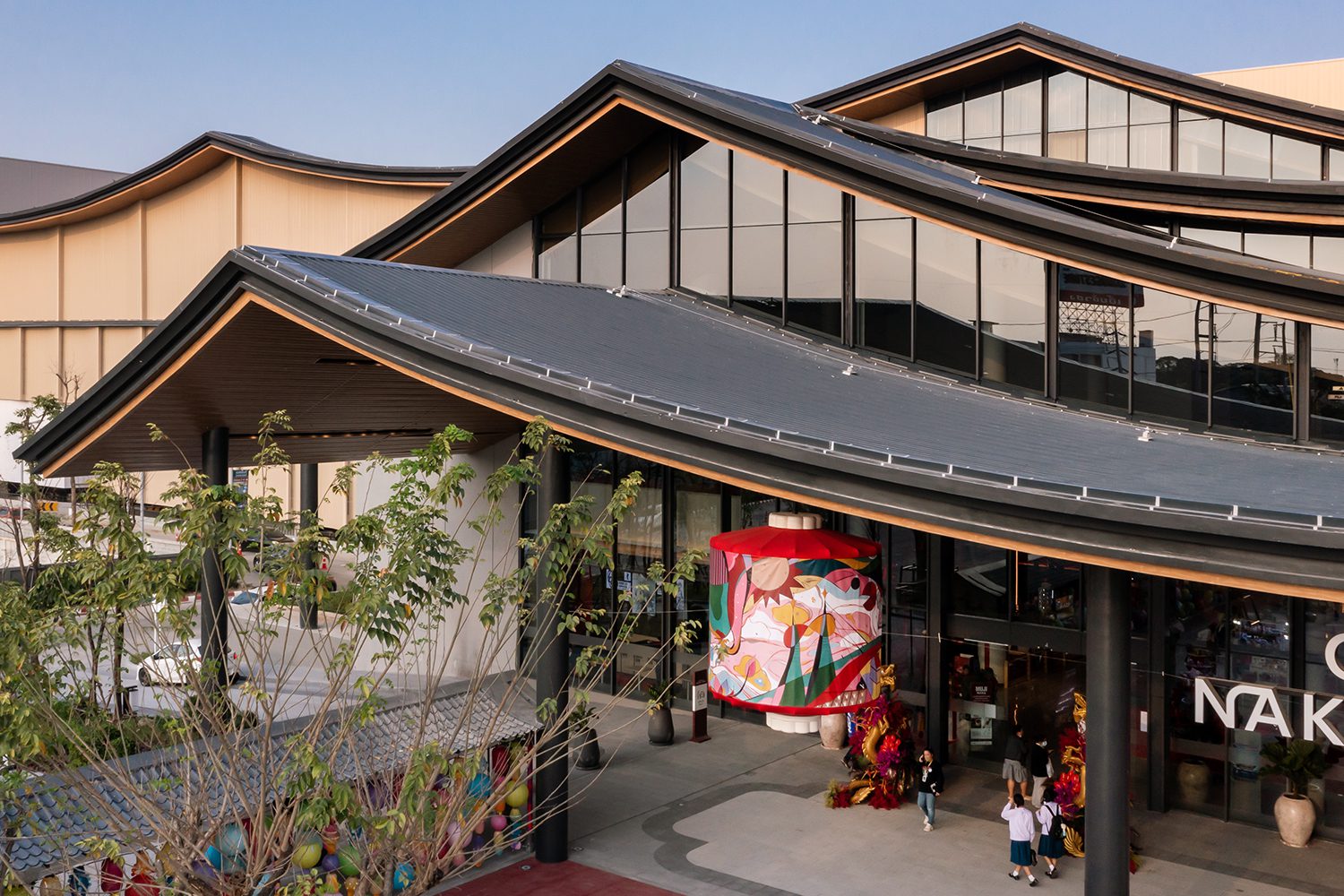
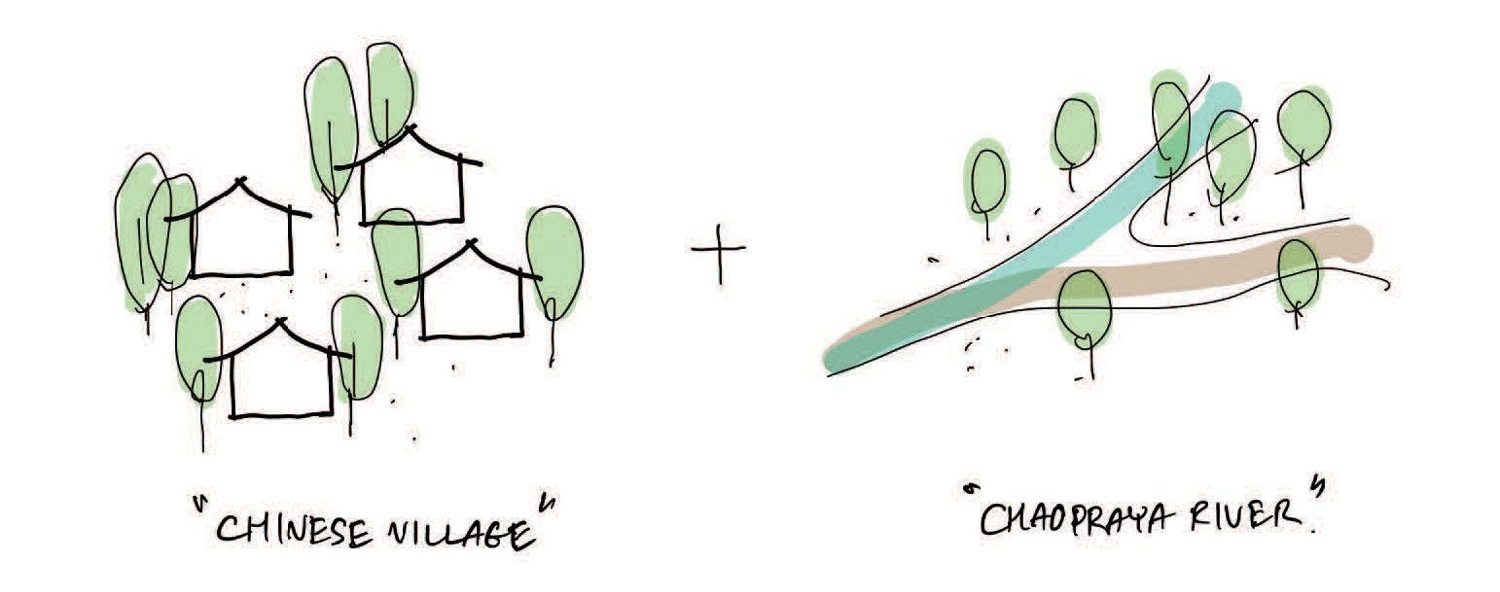
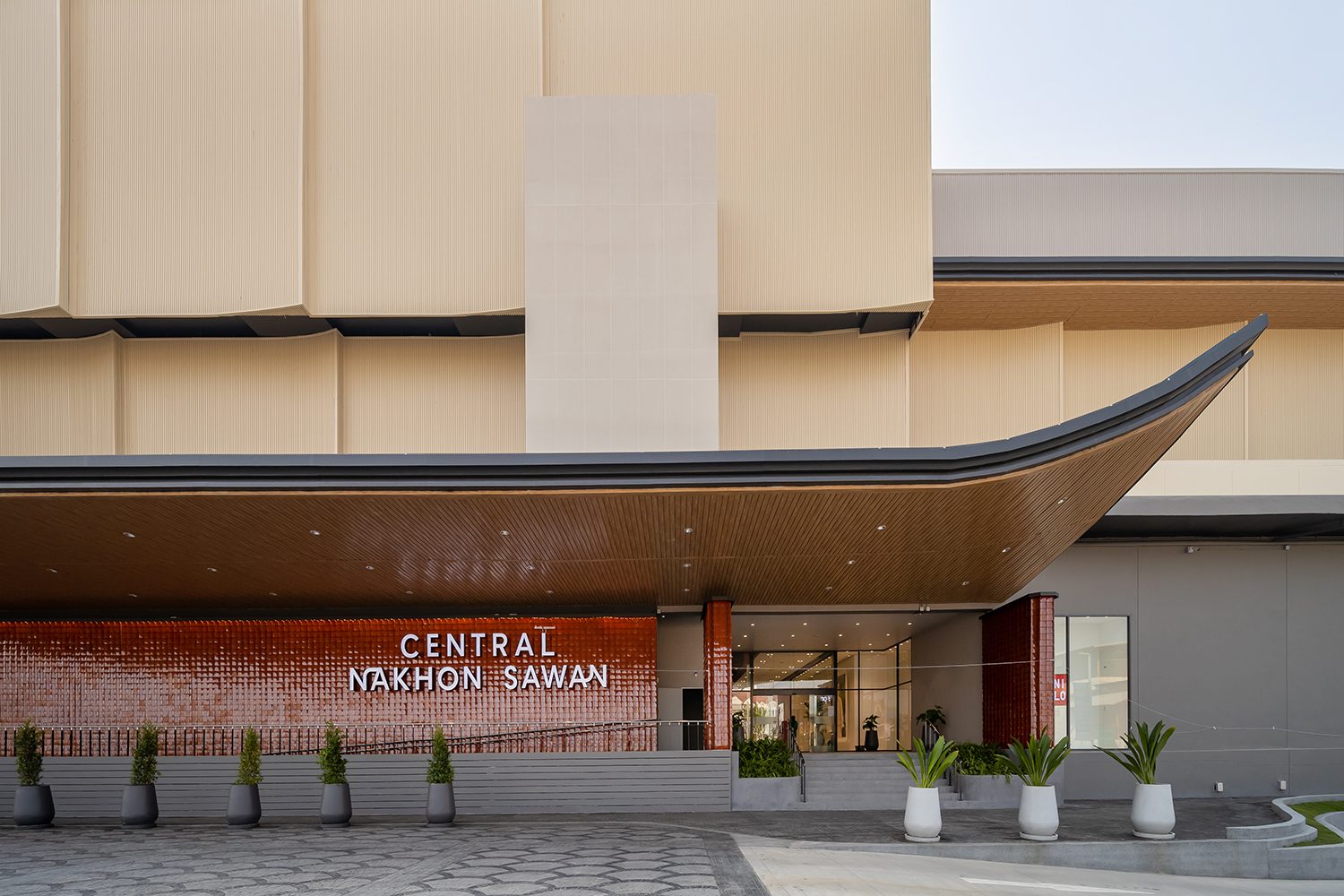
The strategic location in Nakhon Sawan, with its notable features like the confluence of the Ping and Wang rivers and the fact that it is home to Chinese Thai communities with a population that speaks multiple languages, naturally influences the building’s appearance. Drawing inspiration from Chinese architecture, various elements have been carefully integrated, including the curved lines and proportions of the roof, which serve to soften the building’s grand scale. These elements not only fulfill an aesthetic purpose but also play a crucial role in functionally connecting the space at the front of the building. Delving into minutiae, details such as the rhythmic handrails of the railing and the signage system, meticulously designed by the InFO team, contribute to the overall ambiance. Additionally, Chinese-style tiles have been thoughtfully utilized to craft a distinctive feature on the entrance wall.
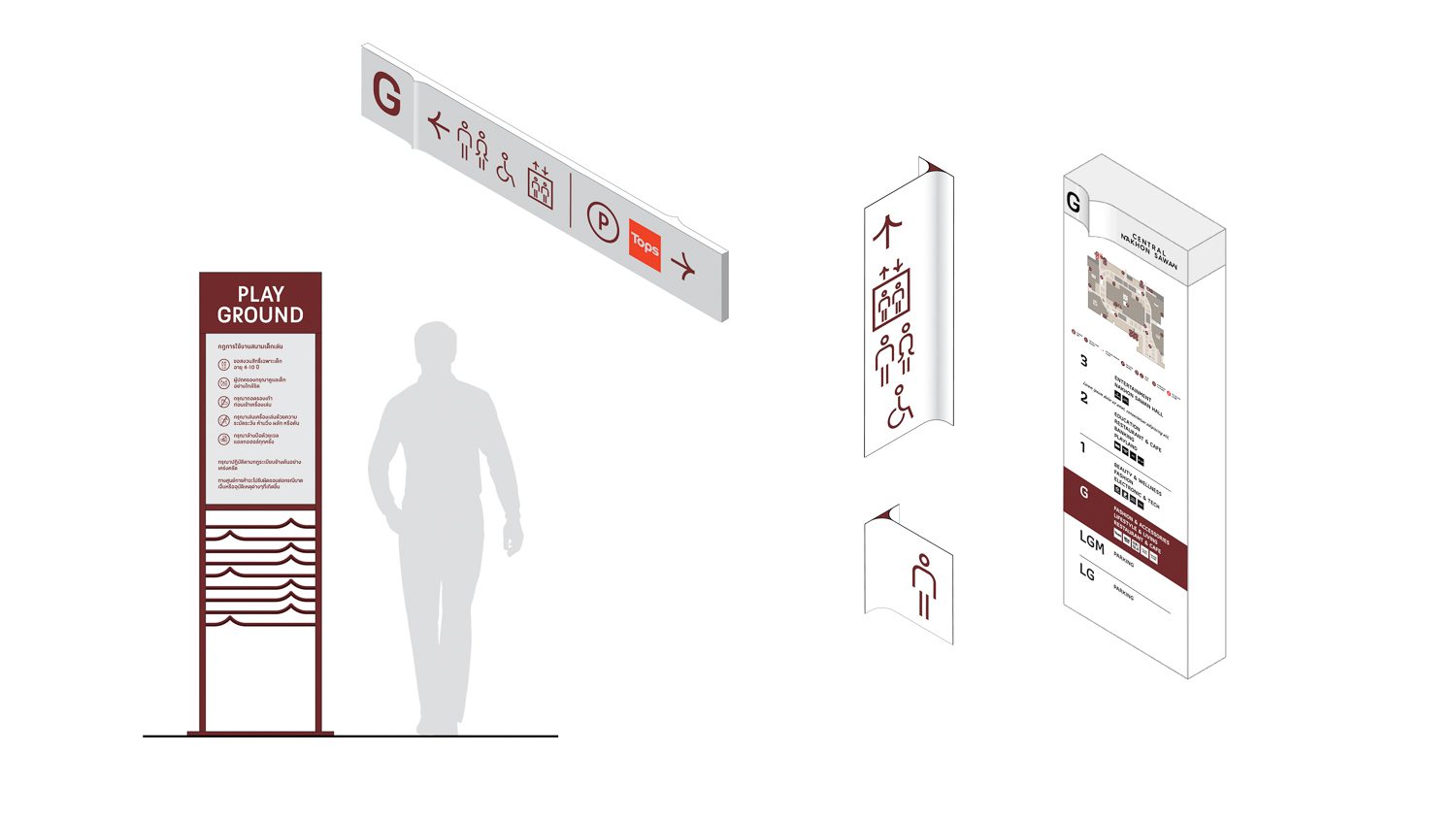
The deliberate architectural choice to employ the ‘roof’ as a guiding element in shaping the design direction of the shopping center reflects a conscious decision to introduce universally comprehensible symbols. These symbols can be applied flexibly, avoiding any overt emphasis on the presence of the Chinese community in the design. Instead, this approach seeks collaboration with the thoughts and imaginations of the users.
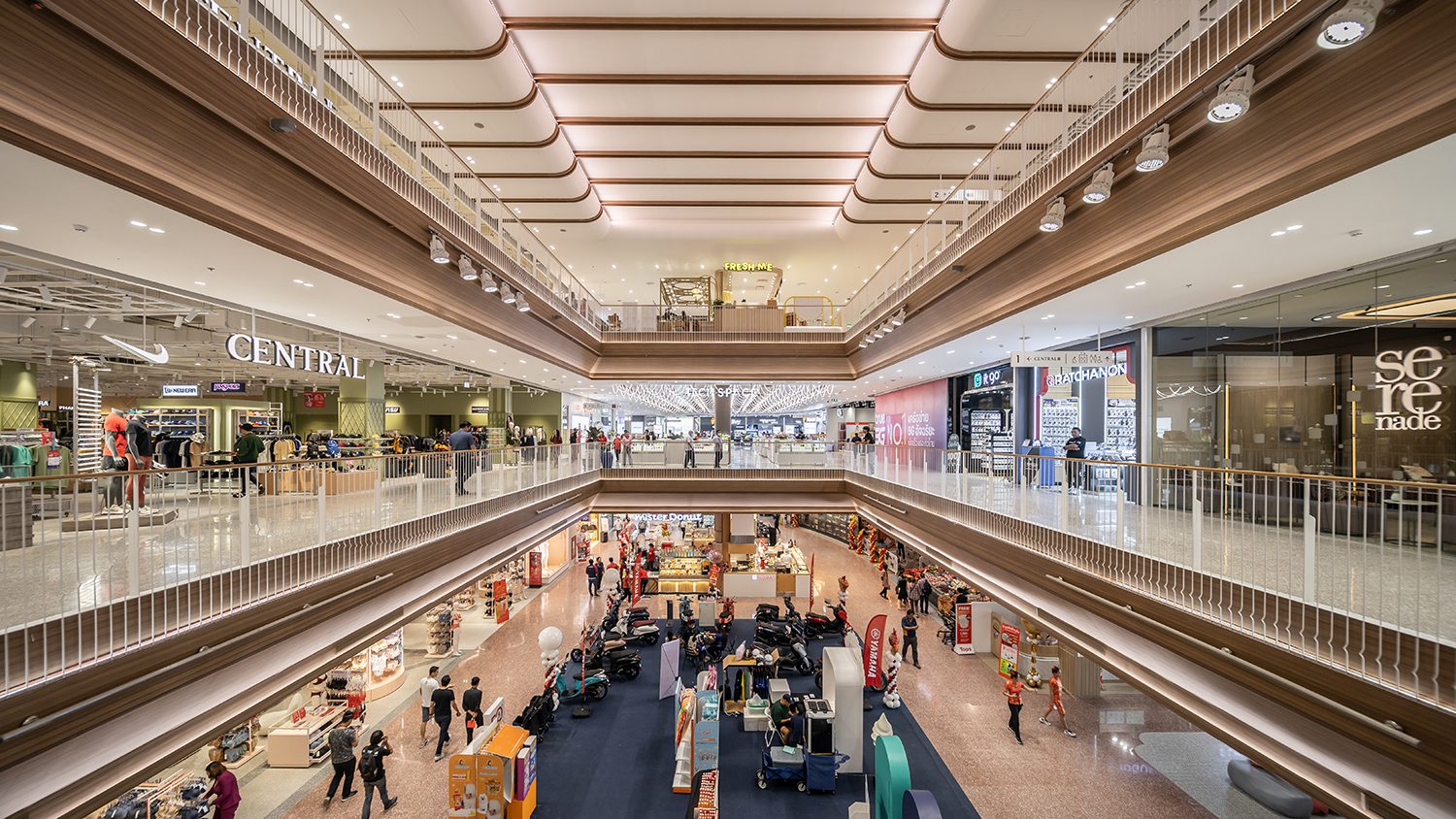
Even the concept of the Ping River assumes a role beyond mere support. Upon close observation during a leisurely stroll on the first floor, a nuanced discovery emerges: the shopping center strategically divides the zones into two sides represented by tile colors—green symbolizing the ‘Ping-Wang’ rivers and red symbolizing the ‘Yom-Nan’ rivers. This thoughtful configuration conveys how all four rivers converge in the Pak Nam Pho region of Nakhon Sawan. The courtyard, the initial encounter for everyone after passing through the double space, is adorned with both green and red tiles. In the larger narrative, Central Nakhon Sawan unfolds not solely as a commercial space but as a reflection of the local Chinese community in the Pak Nam Pho area. It succeeds in upholding its amicable character with users, aligning with the foundational concept behind every development by Central Pattana.
