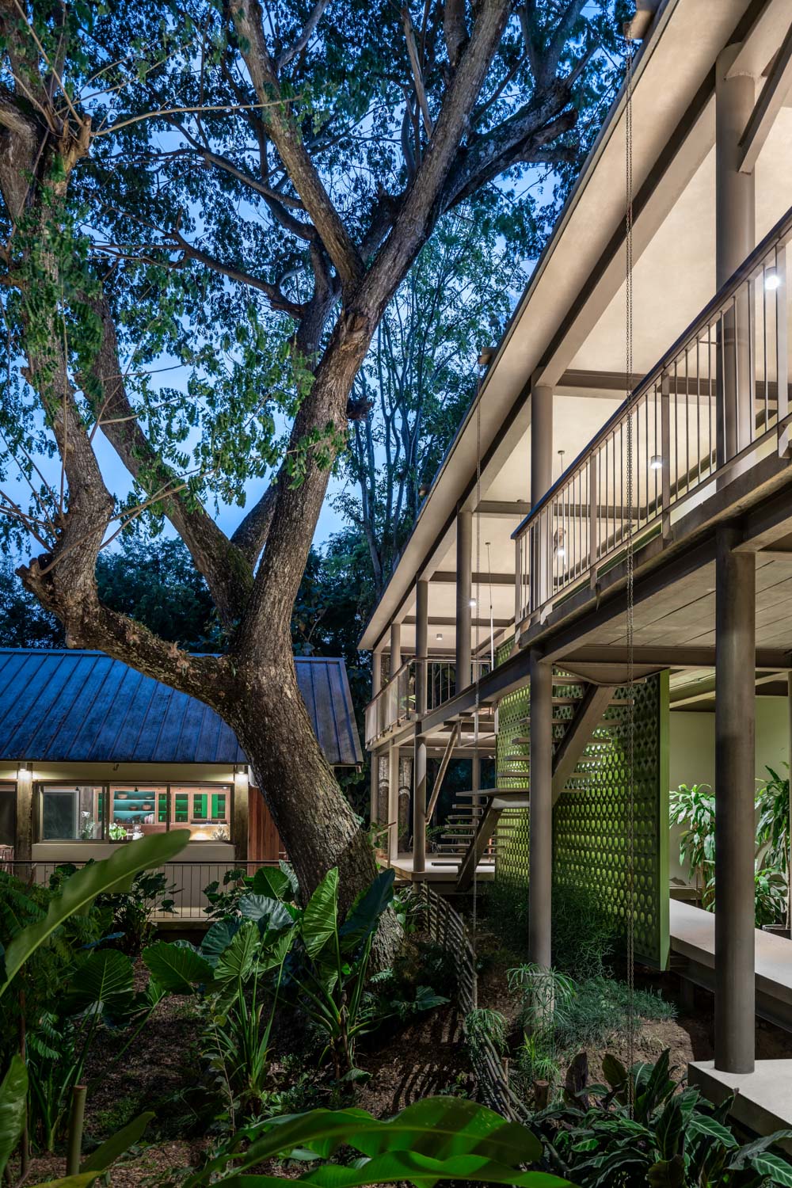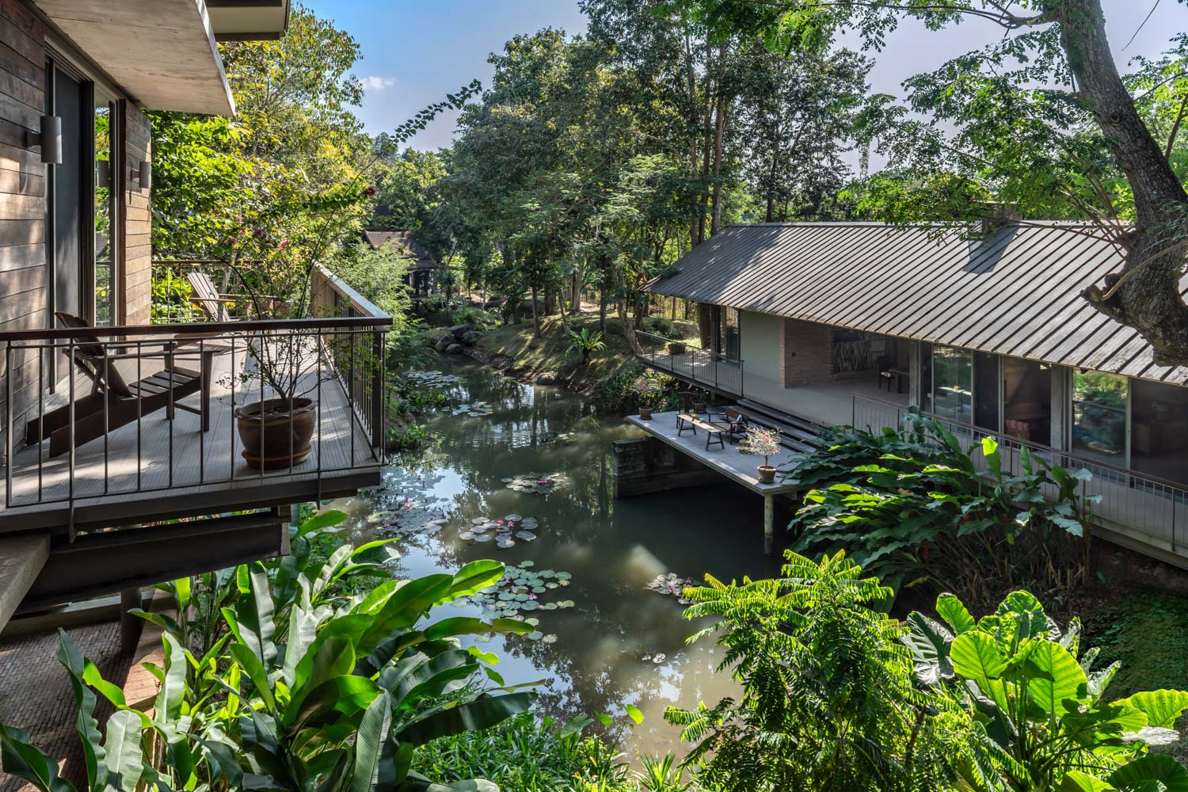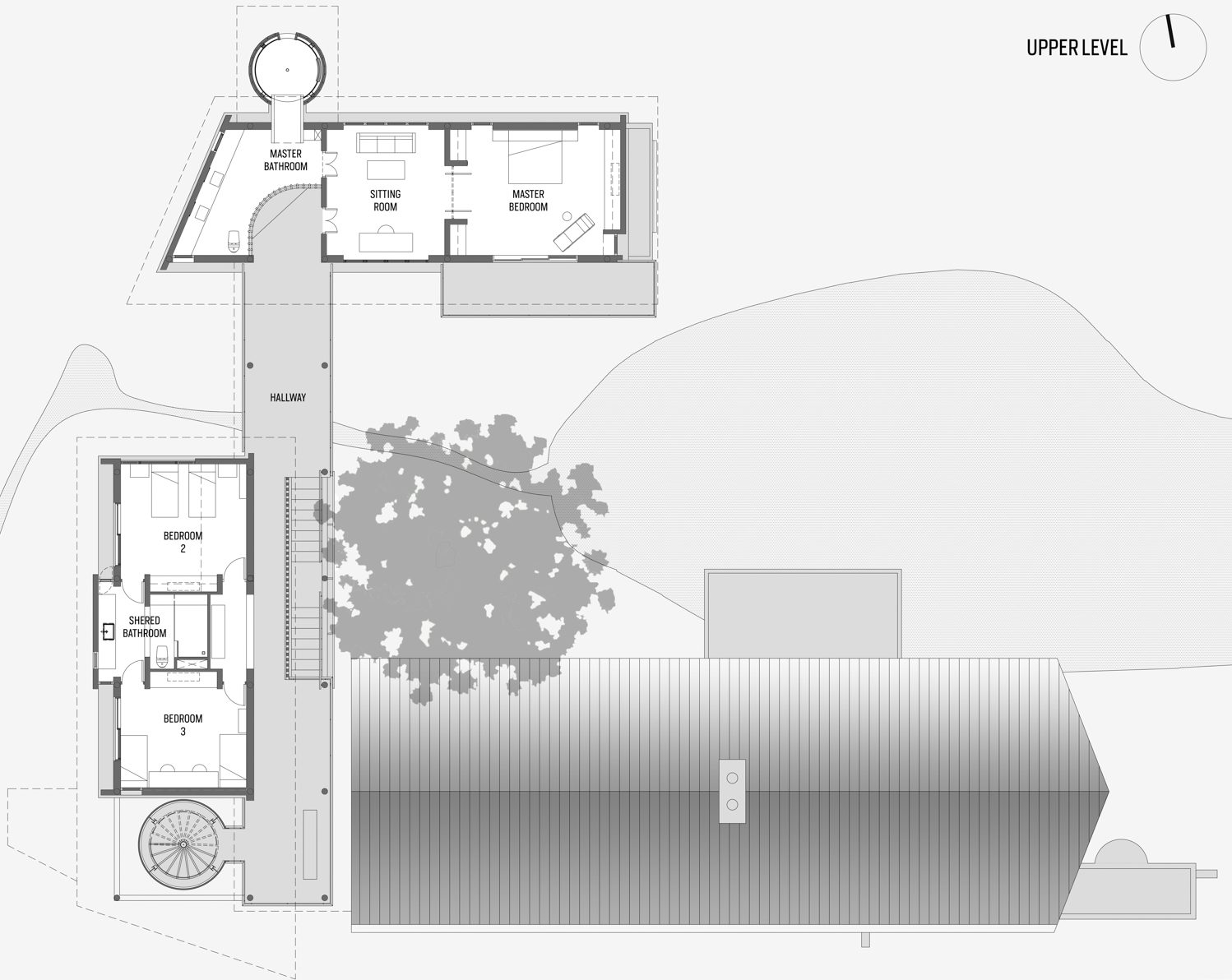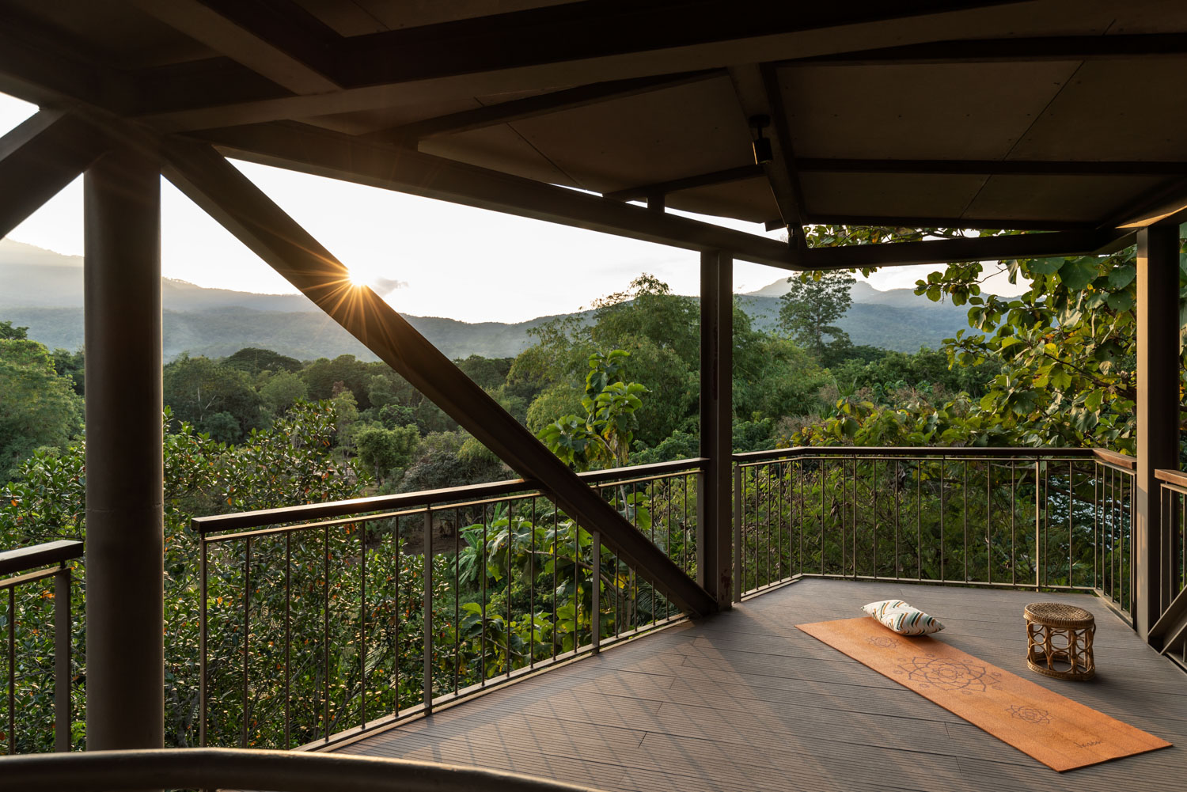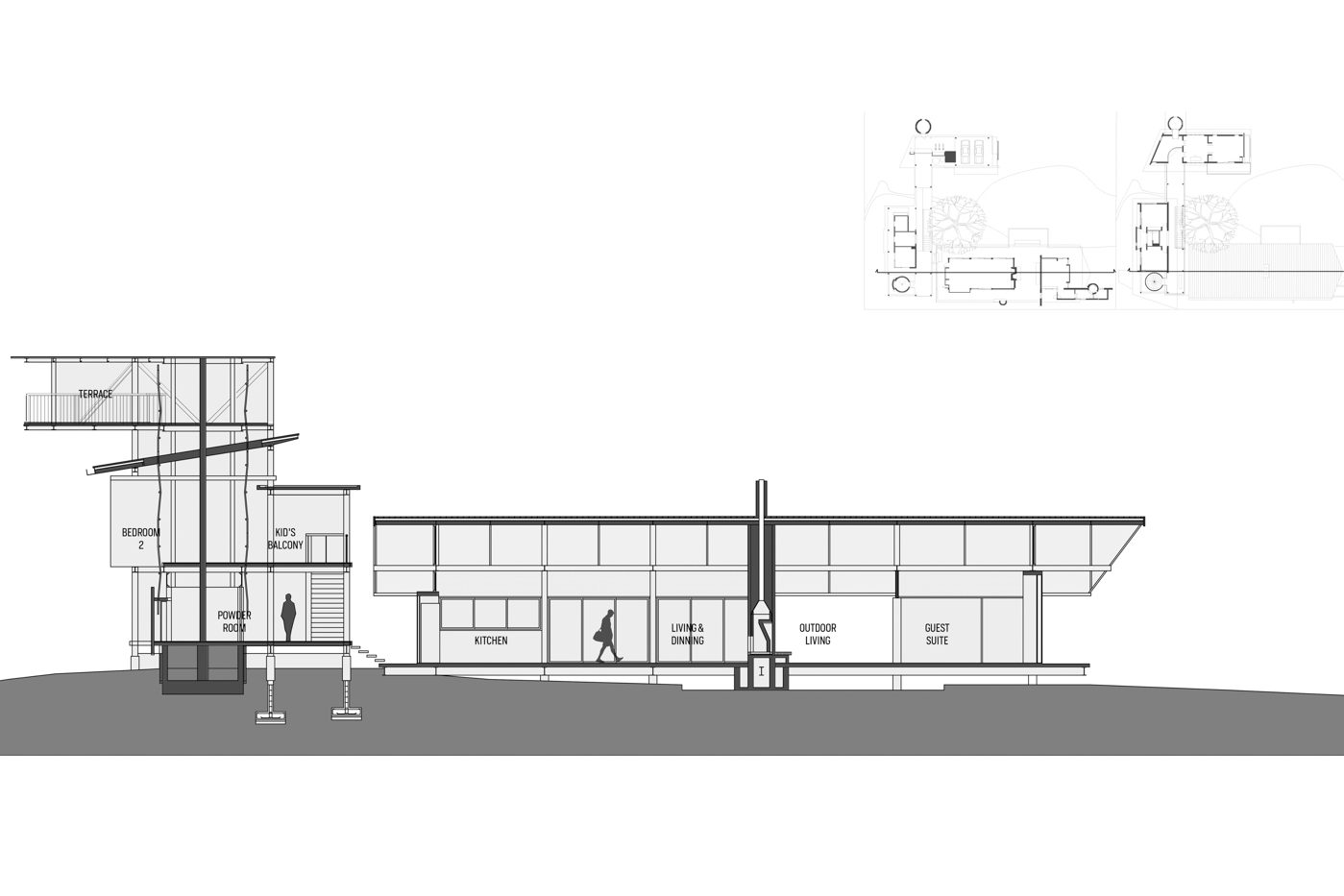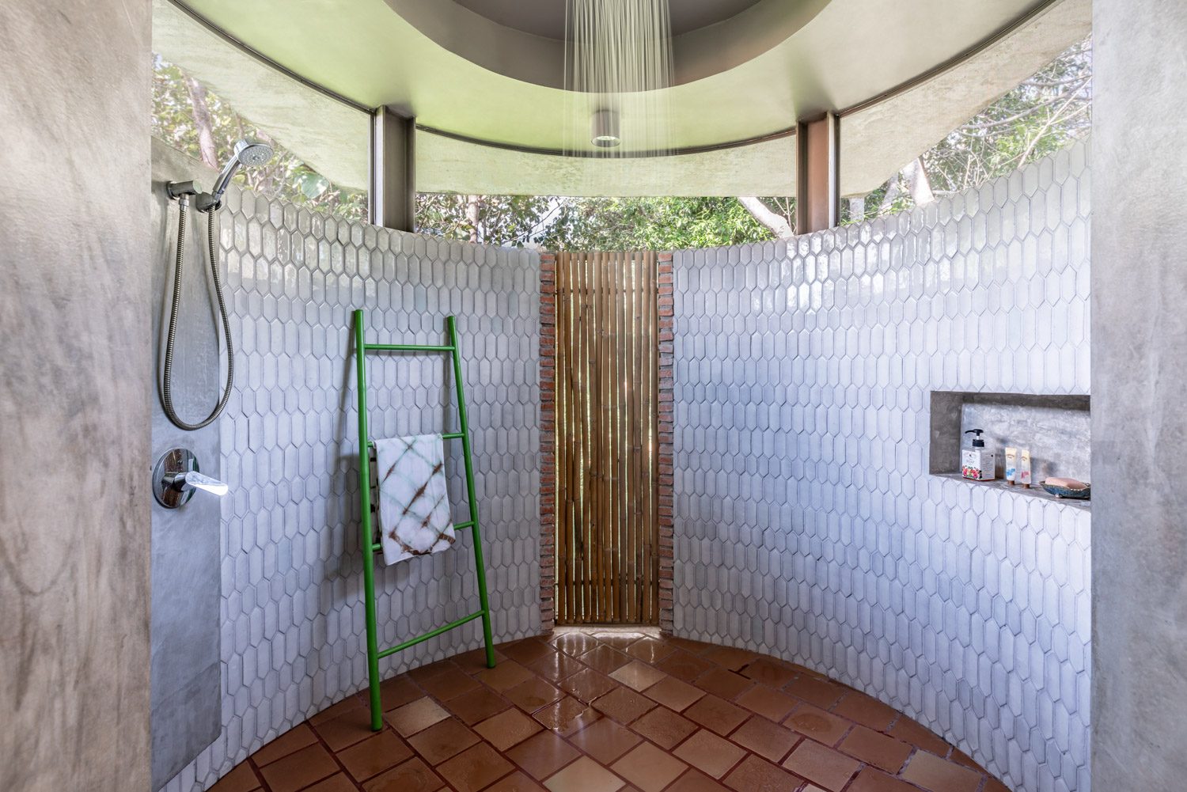THIS HOUSE WAS DESIGNED TO DISPLAY SIMPLICITY, SPACIOUS COMFORT, A LITTLE COLORFUL DETAILS, AND ALSO WAS FRIENDLY WITH NATURE, EPITOMIZING THE TRUE ESSENCE OF ITS OWNER
TEXT: MONTHON PAOAROON
PHOTO: MARKUS GORTZ EXCEPT AS NOTED
(For Thai, press here)
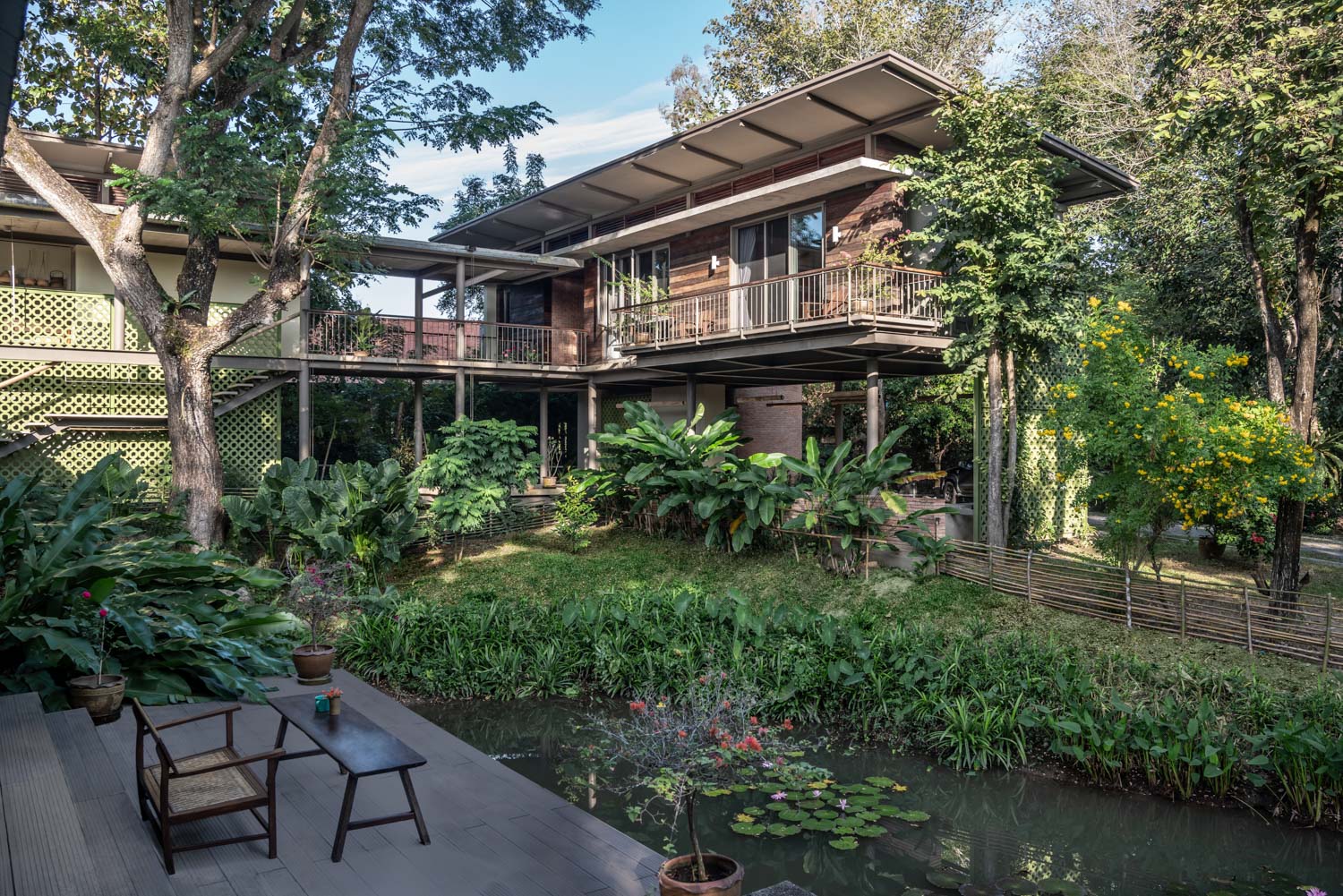
On a balmy March afternoon, our drive took us from the bustling heart of Chiang Mai up to the tranquil Mae Rim district, our sights set on a meticulously designed residence by the architectural firm, design qua. Ascending through the hilly roads, the landscape unfurled around us—deciduous trees stood stark against a backdrop of mist and the palpable heat of the season. We arrived at a sprawling property dotted with several homes, parking at its perimeter before venturing inside. The land, enveloped in the cool shade of mature trees, opened up as we made our way to the most secluded house on the plot, our destination for the day. There, we were to meet Titinart Thumchuchaorat from design qua, the architect at the helm of this project, who, by serendipitous timing, was also in Chiang Mai. Titinart graciously offered to guide us through the property and delve into the narrative and architectural nuances of this Mae Rim home. Standing at the threshold, a sensation that immediately captured my attention was the gentle breeze—a subtle yet profound counter to the oppressive heat that had accompanied us on our drive.
The Layout
Titinart began our discussion by detailing the history of the land where this residence stands—a property belonging to the mother of Prisana Booth Rangsit, the homeowner. The substantial estate already accommodated a main house and a guest house. A portion of this land had been reserved for Prisana, the landowner’s daughter, to create her own family home. This design plan included a water pond and was notably dominated by an expansive Rain Tree, its branches stretching widely across the area. Prisana envisioned this new home as a family residence in Chiang Mai to be shared with her husband and their three growing children. Her primary desire for the house was simplicity: she sought a dwelling that reflected the qualities of traditional local homes—spacious, well-ventilated, and optimized for natural breezes. A crucial agreement between the designer and homeowner was the preservation of every existing tree on the property. The architect’s layout centered around the pond and the majestic rain tree. Access to the house begins from the parking area on the north side of the pond, followed by the service area of the home. A lengthy path winds past the rain tree on the west, leading to the main building known as ‘the Barn,’ which houses the dining room, living room, and a guest bedroom to the south. The path includes stairs that lead to the second floor, where the children’s bedrooms are situated above the service area, and the master bedroom is located above the parking area. The design ensures privacy and encourages natural ventilation throughout, without concerns for external noises, given the property’s considerable distance from the main road. Titinart pointed out another significant feature of the house: the views of the mountains and the stunning sunsets visible from the back of the property. To fully capture these views, one must ascend above the tree canopy. This requirement inspired the construction of a three-story high steel structure, a pavilion designed for inhabitants and visitors to enjoy the sunset.

A Tree-Friendly Abode
Upon first glance, the architectural harmony between steel and concrete in the house’s structure is immediately striking, giving the building an almost ethereal lightness. Titinart shared that the homeowner, alongside the design team, aimed to create an environment that felt open and airy while committing to the preservation of the site’s mature trees. This intention led to the selection of steel for its lighter weight compared to concrete, allowing for slimmer columns and beams and a less obtrusive foundation. This design consideration is particularly evident in the service area positioned near the substantial rain tree. To minimize root disturbance, the structure features longer spans between supports than typical, reducing the need for extensive foundations and elevating the area above ground level.
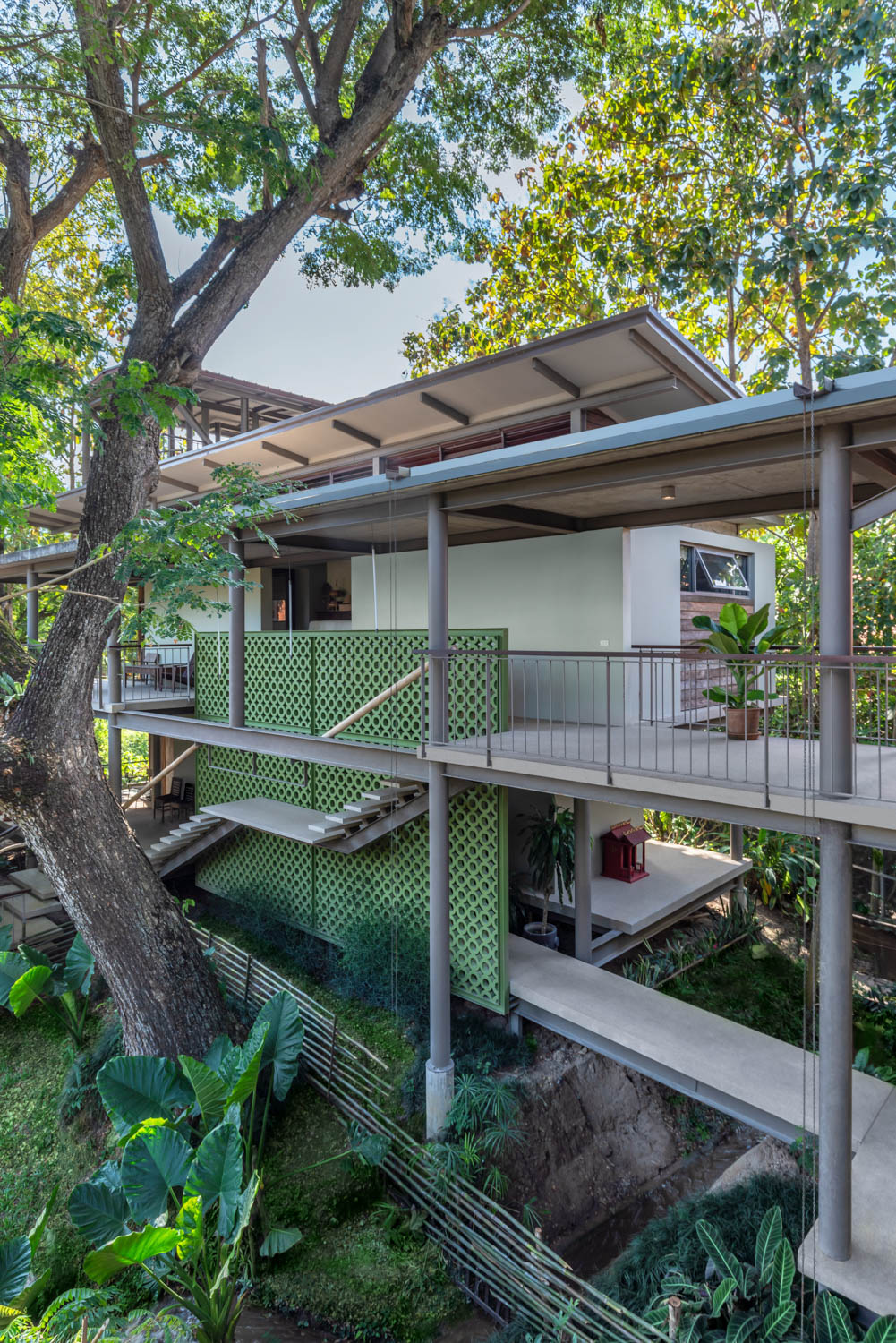
A Wind-Responsive House
The homeowner’s preference for natural ventilation over air conditioning influenced every aspect of the design, emphasizing cross-ventilation across the entire structure. The building’s slender form facilitates effective air movement throughout. In the main living and dining areas, which are devoid of air conditioning, high ceilings and broad spans enhance this effect. Sliding open the aluminum doors instantly maximizes airflow. Upstairs, the bedrooms feature a two-tier shed roof design over a flat roof structure, equipped with wooden-louvered windows that can be adjusted by pulling a string. This feature not only permits optimal air circulation and daylight entry during the day but also provides flexibility to close off the external environment when air conditioning is necessary. In my personal experience, feeling the gentle breezes while moving from room to room, confirmed the success of these design choices in creating a comfortable indoor climate. Furthermore, each room, including the bathrooms, is outfitted with large windows, ensuring abundant natural light and reducing the reliance on artificial illumination during daylight hours.
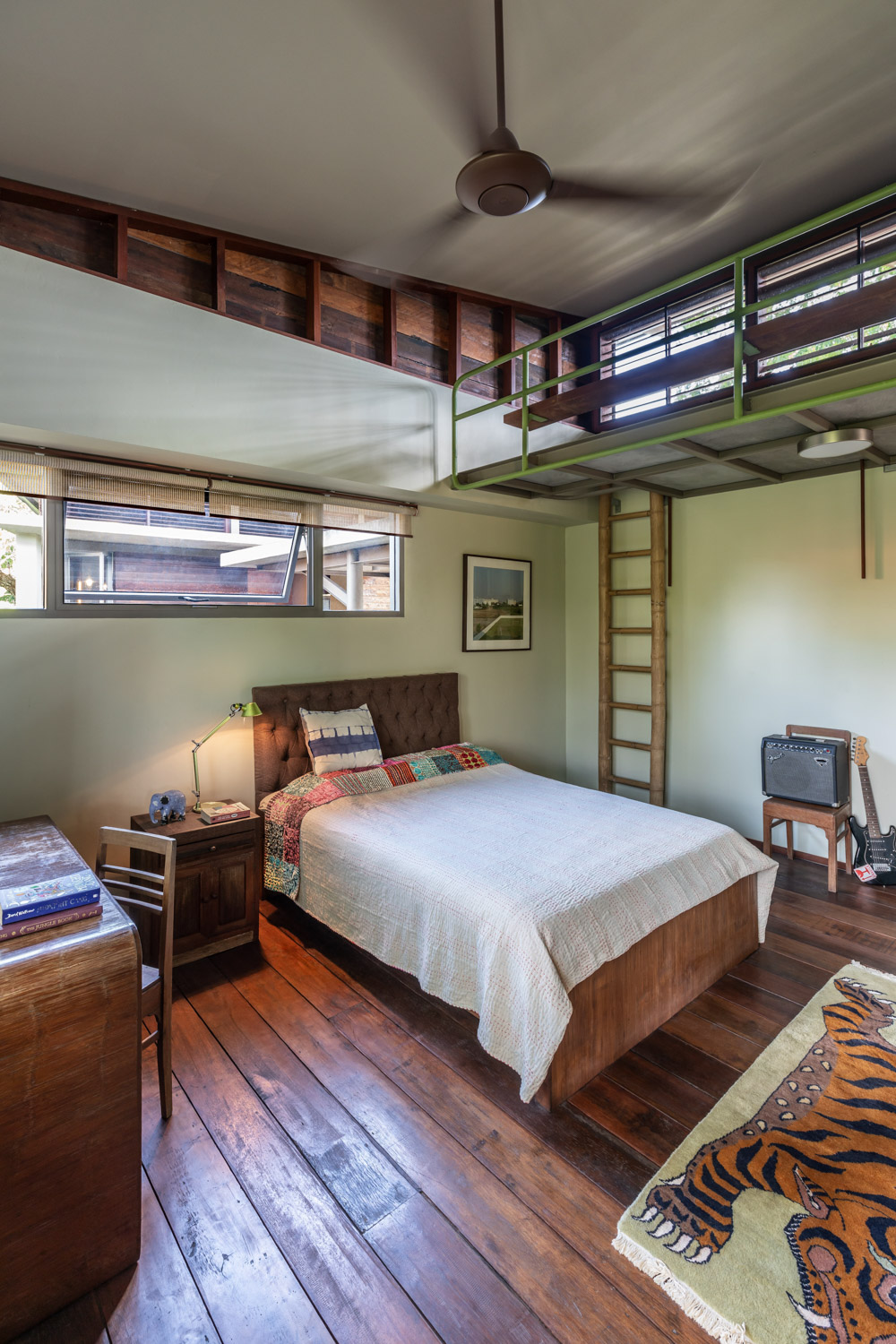
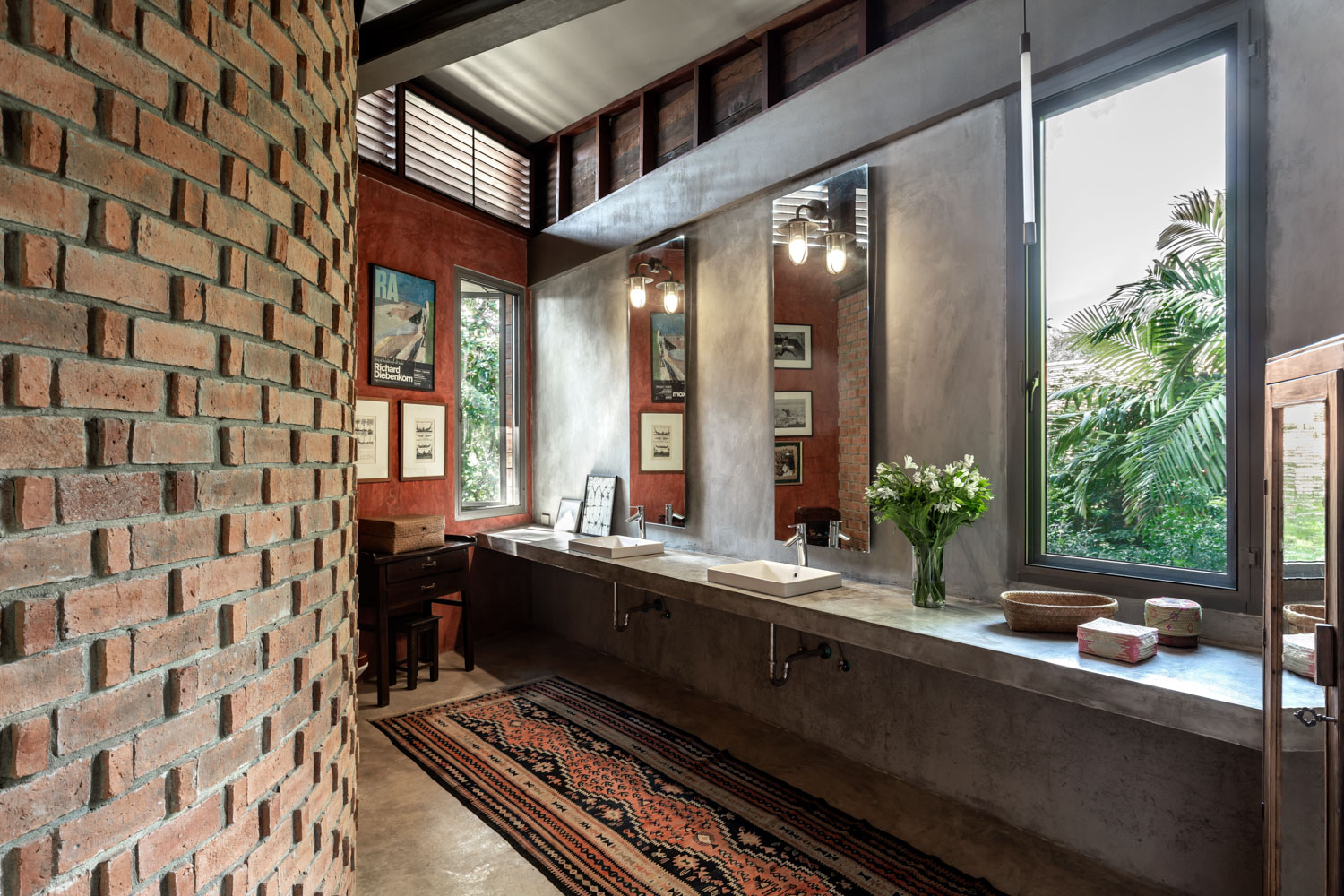
The Delight is in the Details
In observing the work of design qua, one quickly discerns that beyond the commitment to creating spaces that are attuned to the environment, offer protection from the sun, and promote natural ventilation, there’s a thread of whimsy woven throughout their designs. Consider the Mae Rim house project, distinguished by its playful details such as the guest bathroom ceiling adorned with halved wine and champagne bottles—a nod to the traditional hammams of Turkey. This experimental approach to reuse materials was undertaken by the design team themselves, testing and preparing the bottles in-house before actual installation. During a daytime visit, I was struck by the stunning interplay of light filtering through the colored glass, casting a kaleidoscope of hues within the circularly planned shower—a sharp departure from the home’s rectangular architectural layout. Another inventive detail is found in the outdoor seating area, nestled between the guest bedroom and the living room. Here, Malina Palasthira, the head of design qua, skillfully composed a mosaic of leftover tiles into an artful backdrop that enhances the space with its irregular sizes and varied colors.
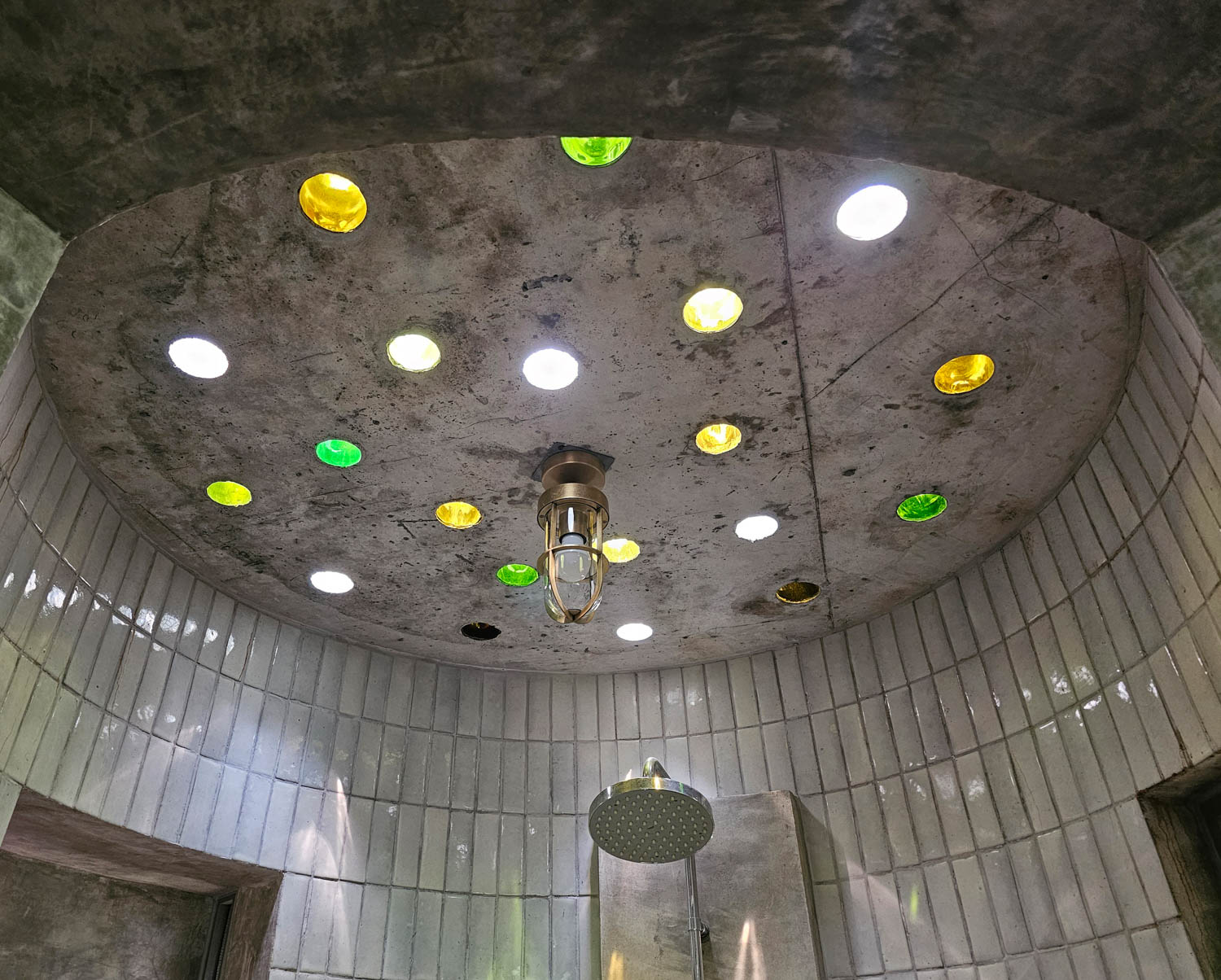
Photo: Monthon Paoaroon
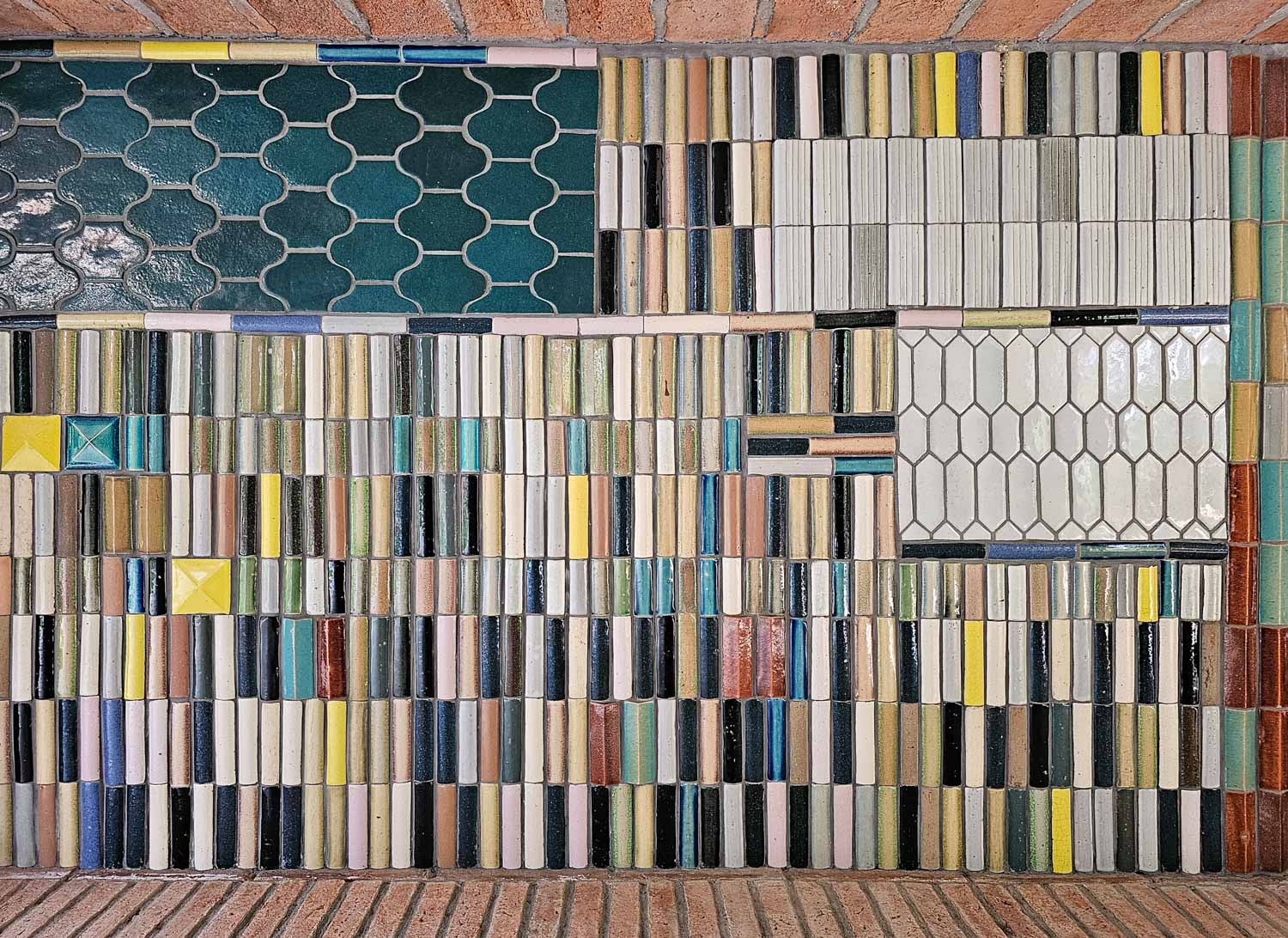
Photo: Monthon Paoaroon
The choice of material colors throughout the house was influenced by the artwork of Will Klose, the homeowner’s husband and a painter. His canvases, rich with greenish and pink tones, informed the color palette of the home’s interiors. The pink terrazzo flooring was meticulously custom-mixed by the construction team to complement his paintings, while the walls received special attention—some smoothly painted in green, and others cast onsite to form exposed concrete with a subtle green-tinged finish in natural light. This thoughtful approach fosters a cohesive aesthetic that beautifully harmonizes with his artworks, which are prominently displayed throughout the residence. The most vivid green is perhaps best showcased in the ventilation-block walls by the staircase, personally chosen by Will himself. The youngest daughter also contributed by choosing pink for the main bedroom’s door, her favorite color at the time.
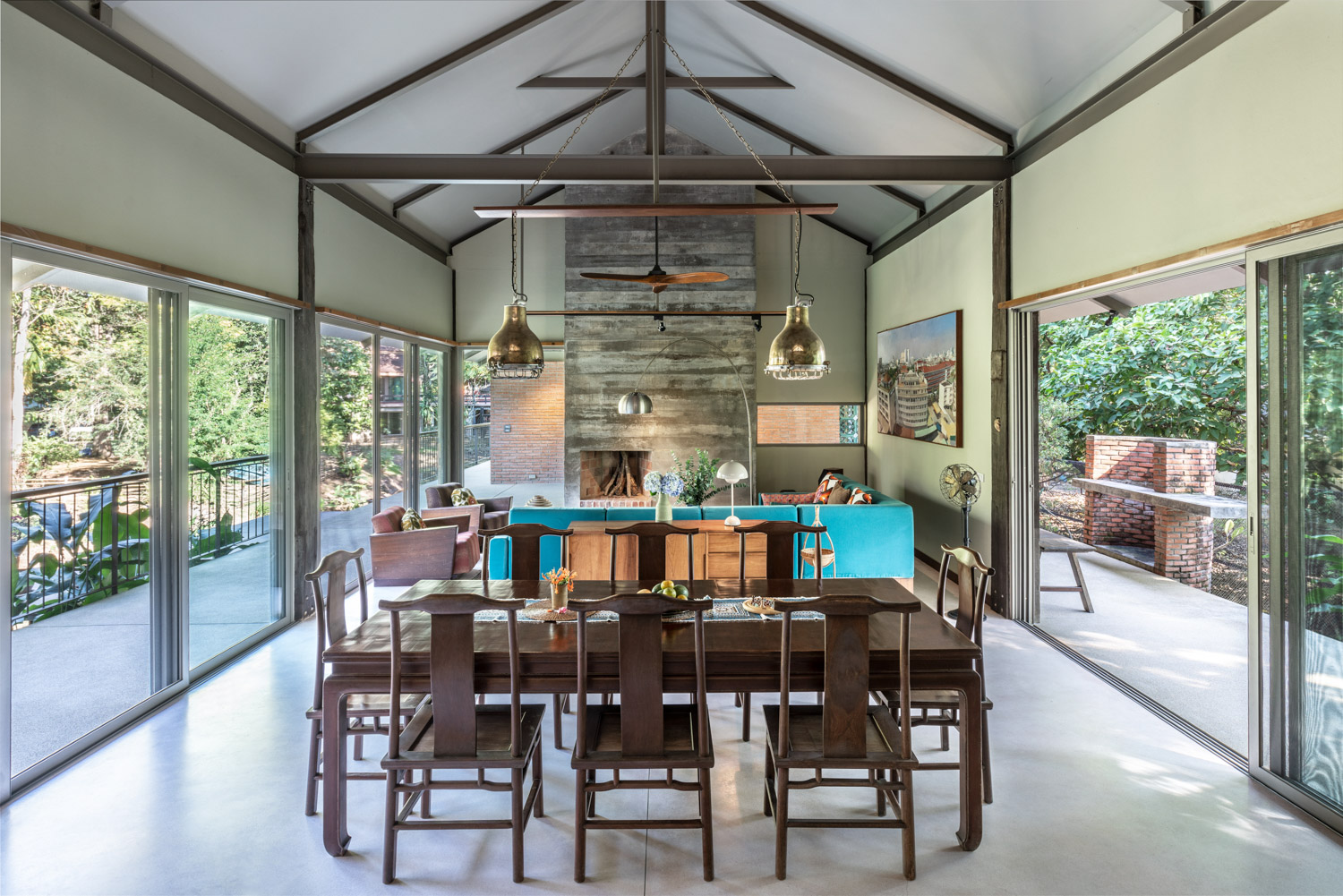


The Essence of Home: The Residents, the Architect, and Their Collective Identity
In a candid conversation about what he valued most from this project, Titinart shared that for him, the house epitomizes the true essence of its owner, Prisana. Despite her mixed heritage, Prisana embraces a lifestyle of simplicity, favoring traditional loose-fitting Thai farmer clothes and a life in tune with nature. Her spouse, an international artist, explores the interplay of perspectives and hues in his work. This blending of backgrounds and interests is seamlessly reflected in the house’s design, which harmonizes with both the natural surroundings and the owners’ way of life. The residence is thoughtfully imbued with artistic angles and sculptures, and even the material choices speak to this ethos. Eschewing costly options, they selected natural materials readily sourced from Chiang Mai. A crucial element in this narrative is the role of design qua, the architecture firm responsible for the project, who successfully wove their signature playful and engaging style into the fabric of the home’s design.
