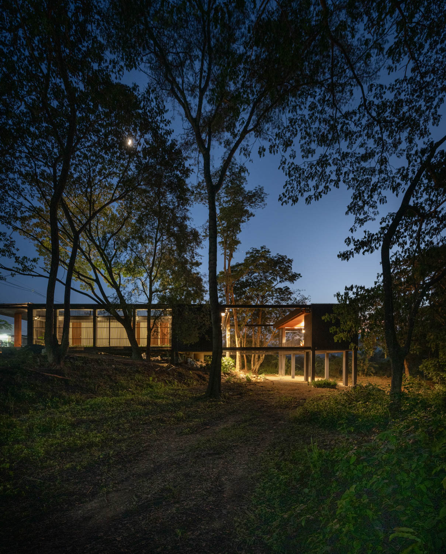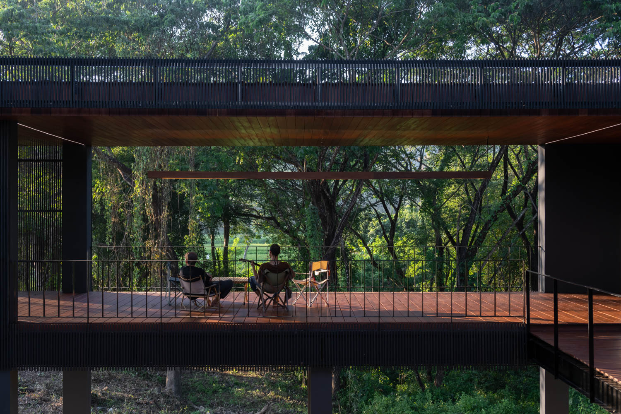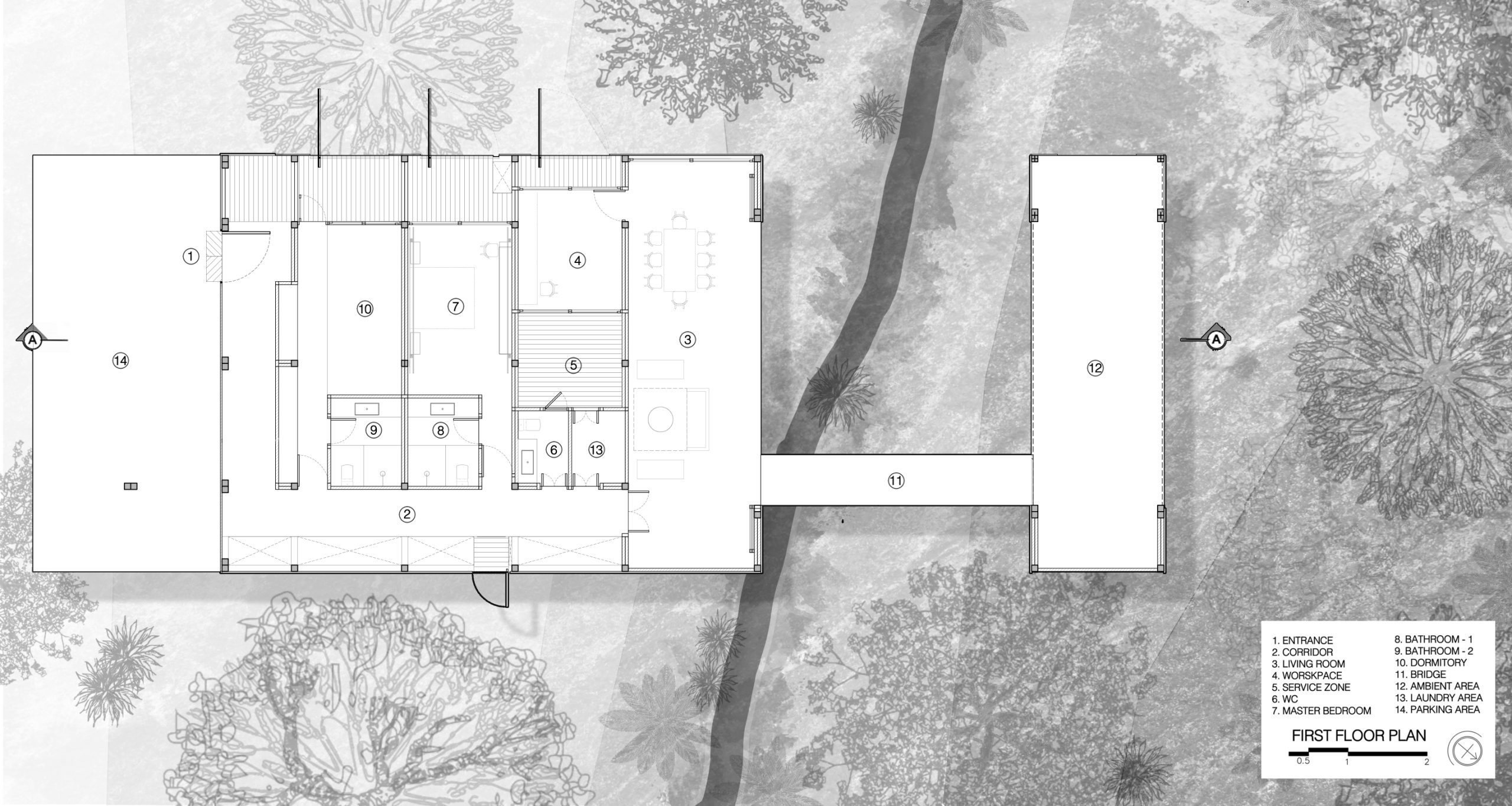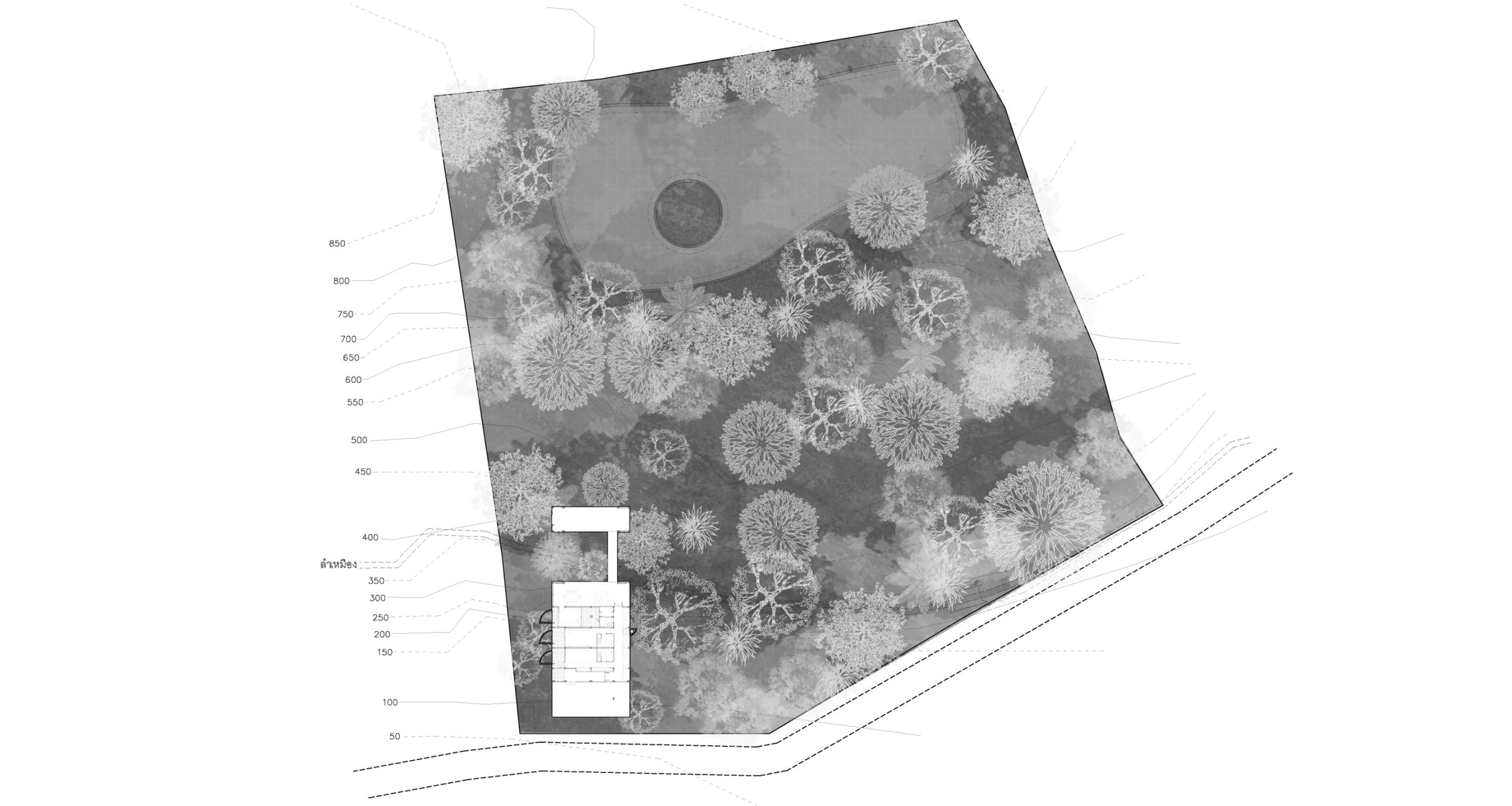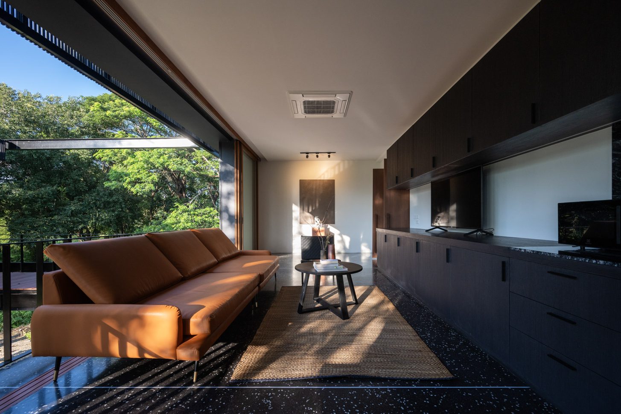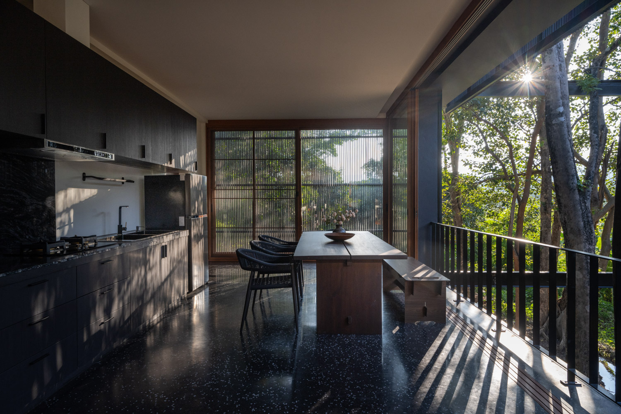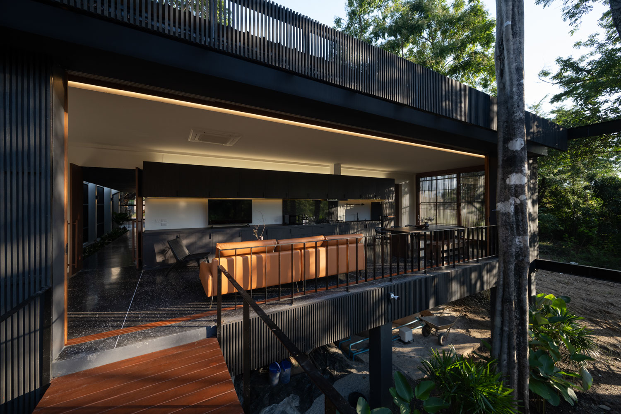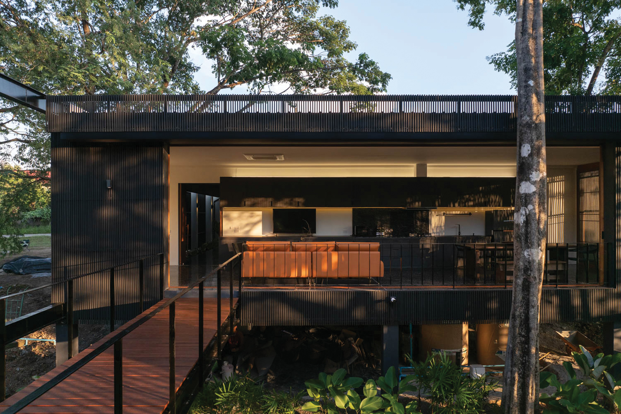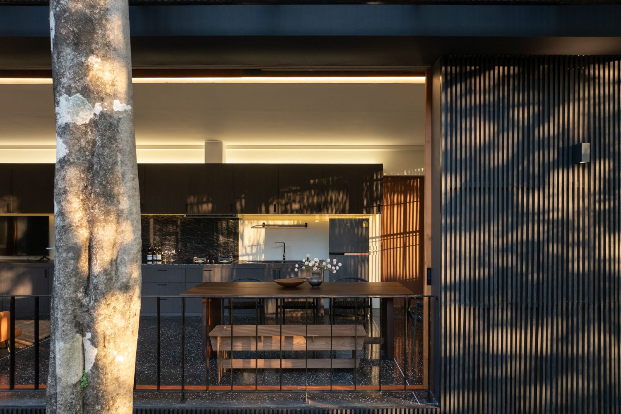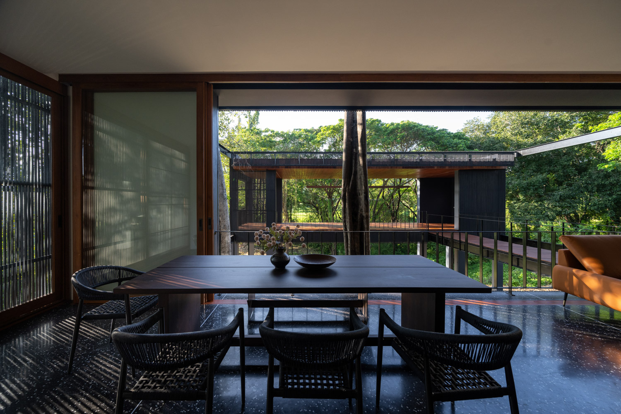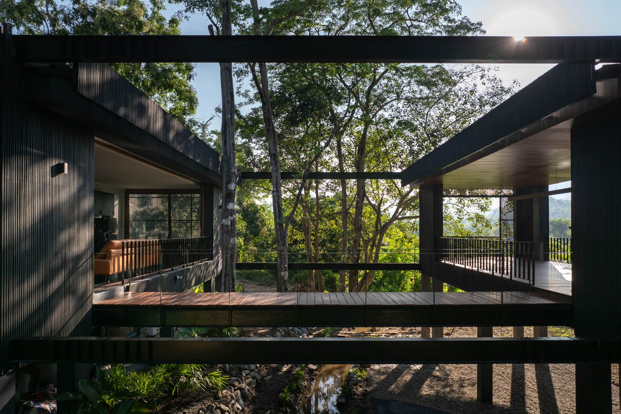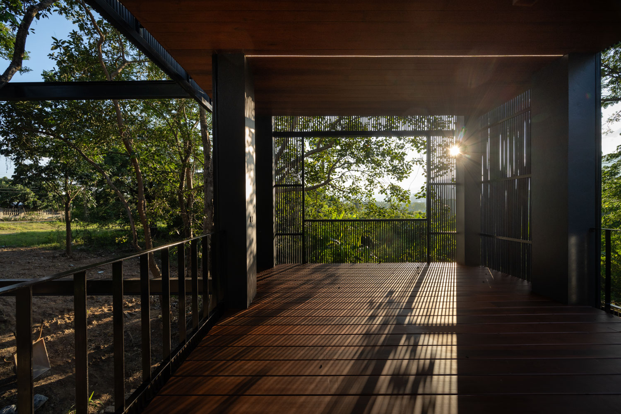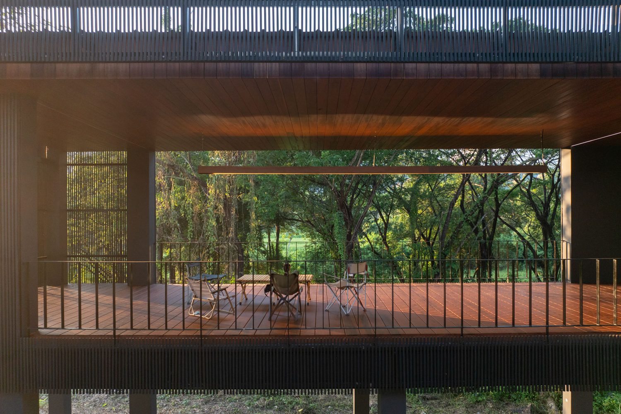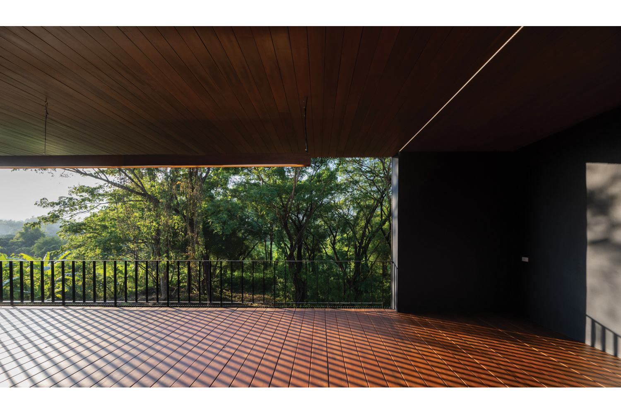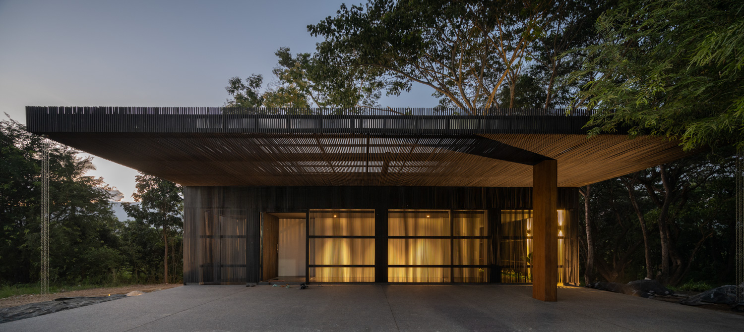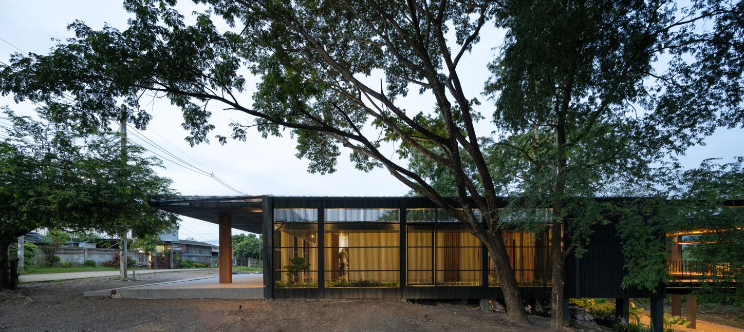THE HOUSE BY SHER MAKER CREATES A PLEASANT ATMOSPHERE FOR RELAXATION WITH THE LUSHNESS OF A RAIN TREE FOREST AND THE FRIENDLINESS OF NEIGHBORS NEAR DOI INTHANON MOUNTAIN IN CHIANG MAI
TEXT: NATHATAI TANGCHADAKORN
PHOTO: RUNGKIT CHAROENWAT
(For Thai, press here)
‘This house is born of context and people.’ This is the observation we made after delving into the story of Jomthong Raintree House, designed by Sher Maker. What makes this house intriguing is the definition of simplicity its architecture embodies–a concept often claimed yet rarely executed with such finesse. Despite being defined as such, this residence, however, is far from being mundane or characterless. Nestled on a 7-acre plot abundant with rain trees in the Jomthong district of Chiang Mai, at the foot of the majestic Doi Inthanon mountain, its charm is unmistakably unique.
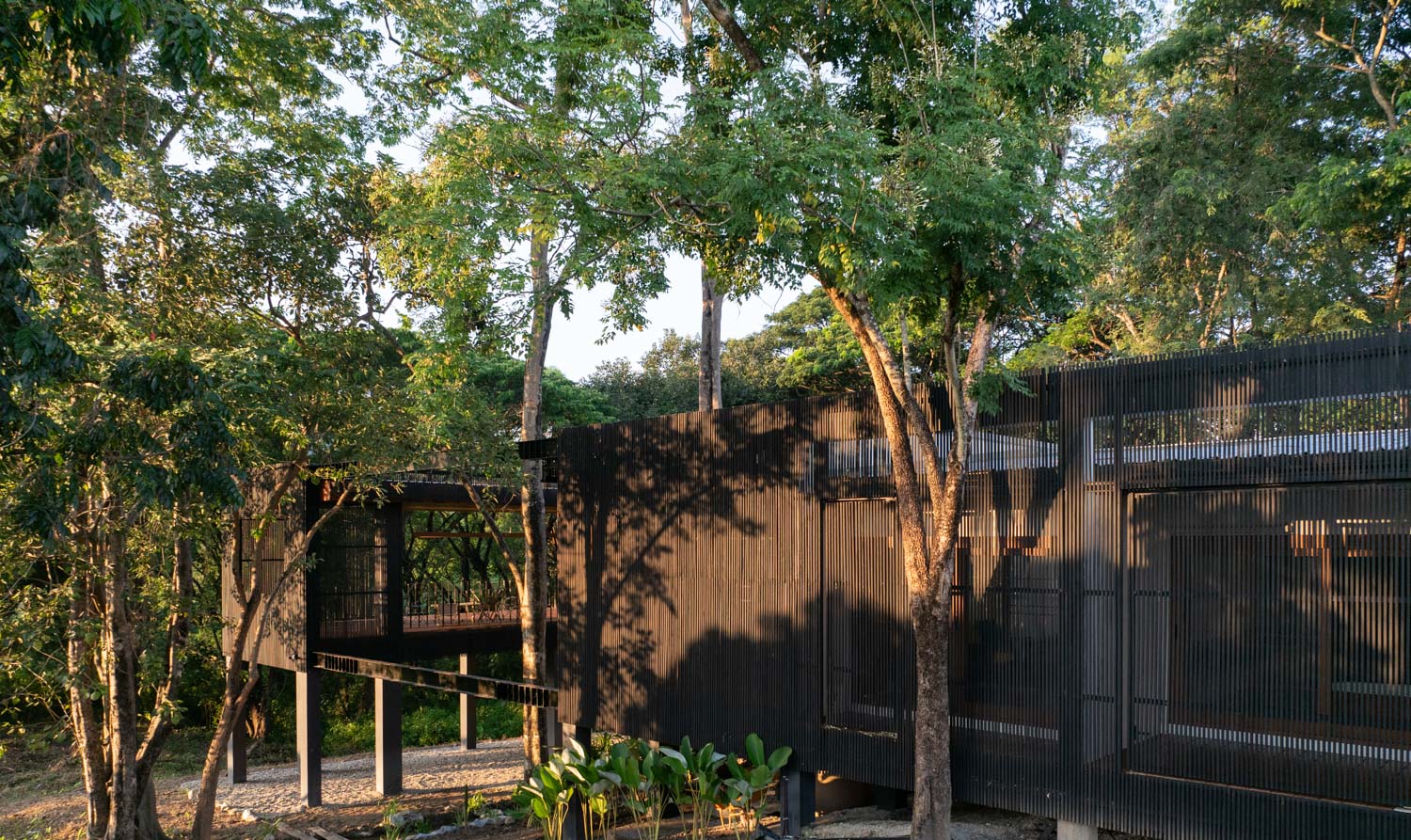
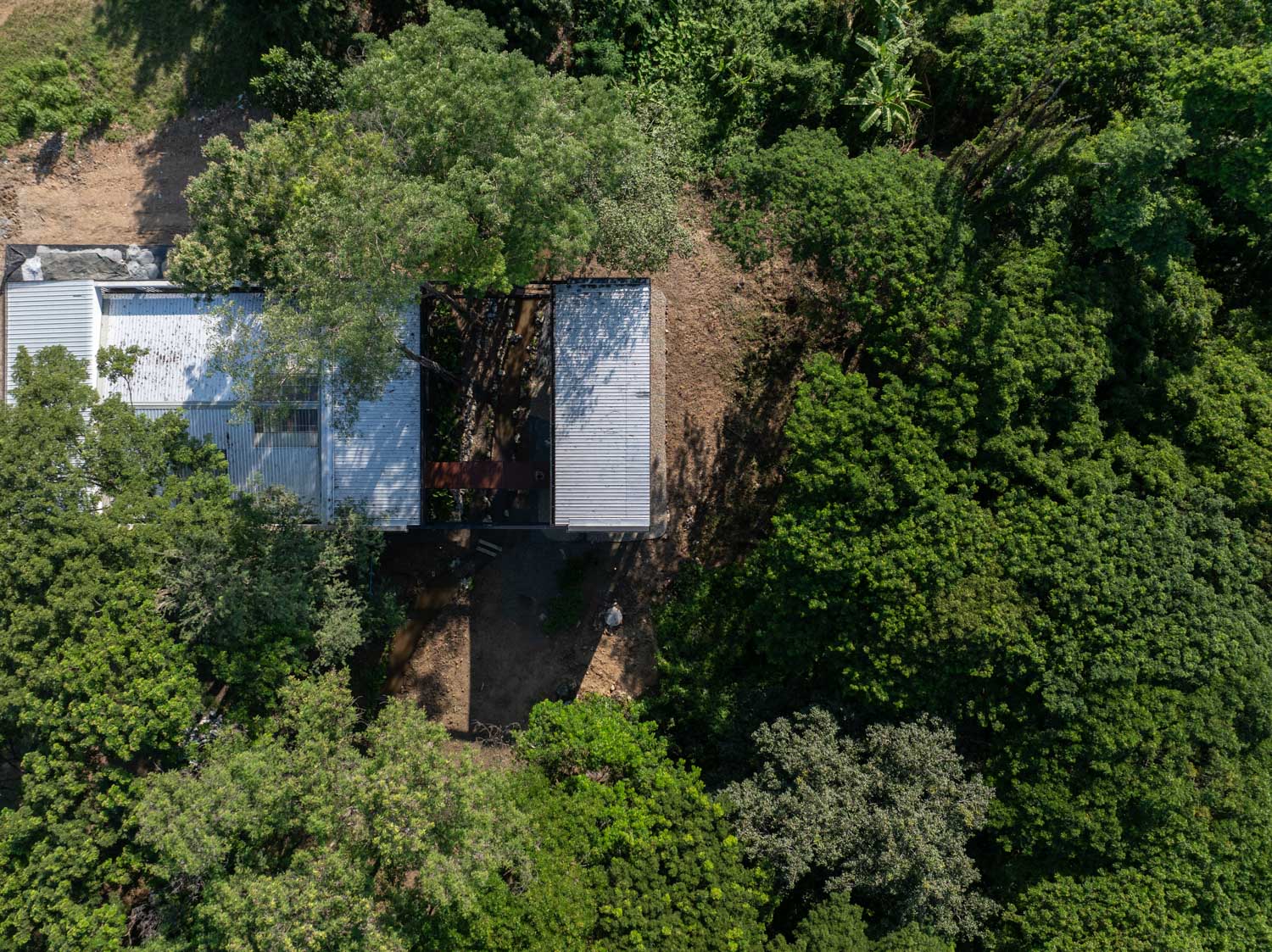
Conceived as a restful retreat near Doi Inthanon mountain, the Jomthong Raintree House came to life from a deep connection to its environment. The homeowner selected this particular piece of land for its lush rain tree forest, distinctive for its verdant, beautiful canopy, with the intention to feature a natural walking track as a part of the landscape. The site layout was straightforward, with the house positioned at the edge of the land where the rain trees were less dense. Spanning 360 square meters, the house includes all typical residential functions: bedrooms, bathrooms, a study, kitchen, dining room, living room, and a laundry area, complemented by a small inner courtyard used primarily for hanging and drying clothes.
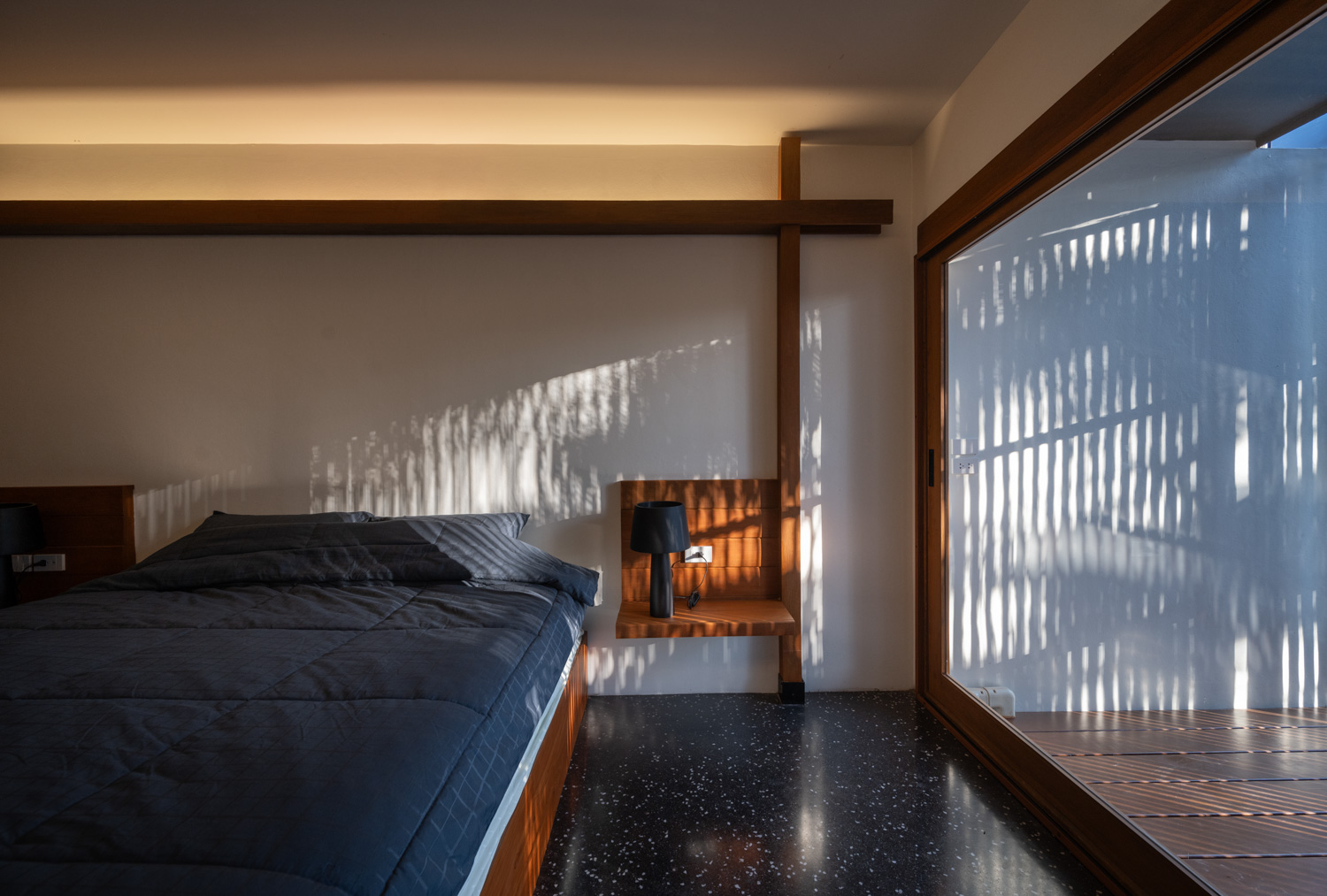
Given the house’s intermittent use throughout the year, the design incorporates louvered walls that serve multiple purposes: boundary fences, walls, ventilation slots, and privacy screens shielding the interior from outside view. Sher Maker selected locally sourced Shorea wood, treated with recycled black engine oil, to preserve the timber. This method ensures the building’s exterior will weather gracefully over time, prompting ongoing engagement from the owner. The entire wooden louver system was meticulously installed by local craftsmen–‘a fortunate find’ in Sher Maker’s words, as these skilled builders were willing to learn and adapt on the job to achieve the envisioned result.
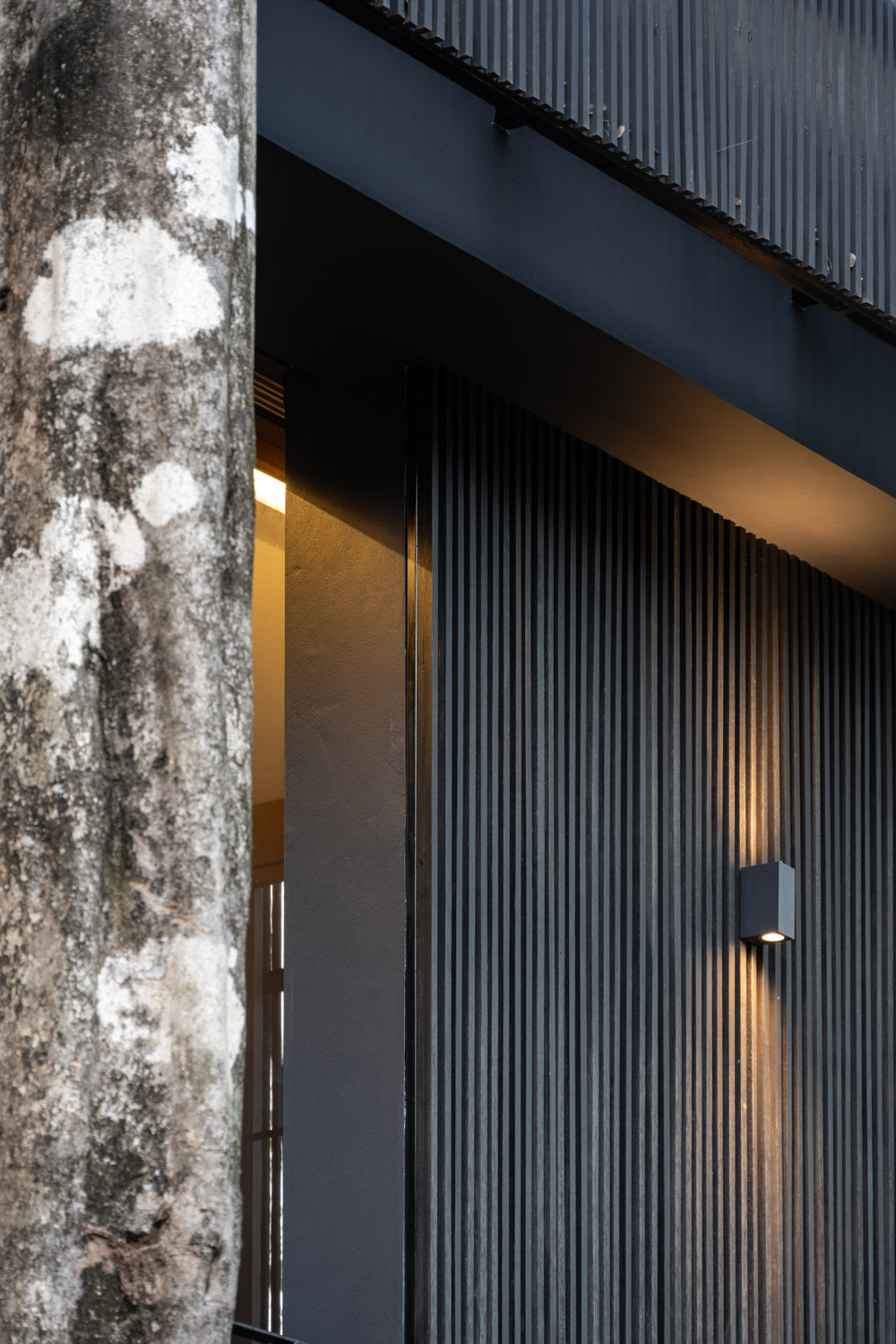
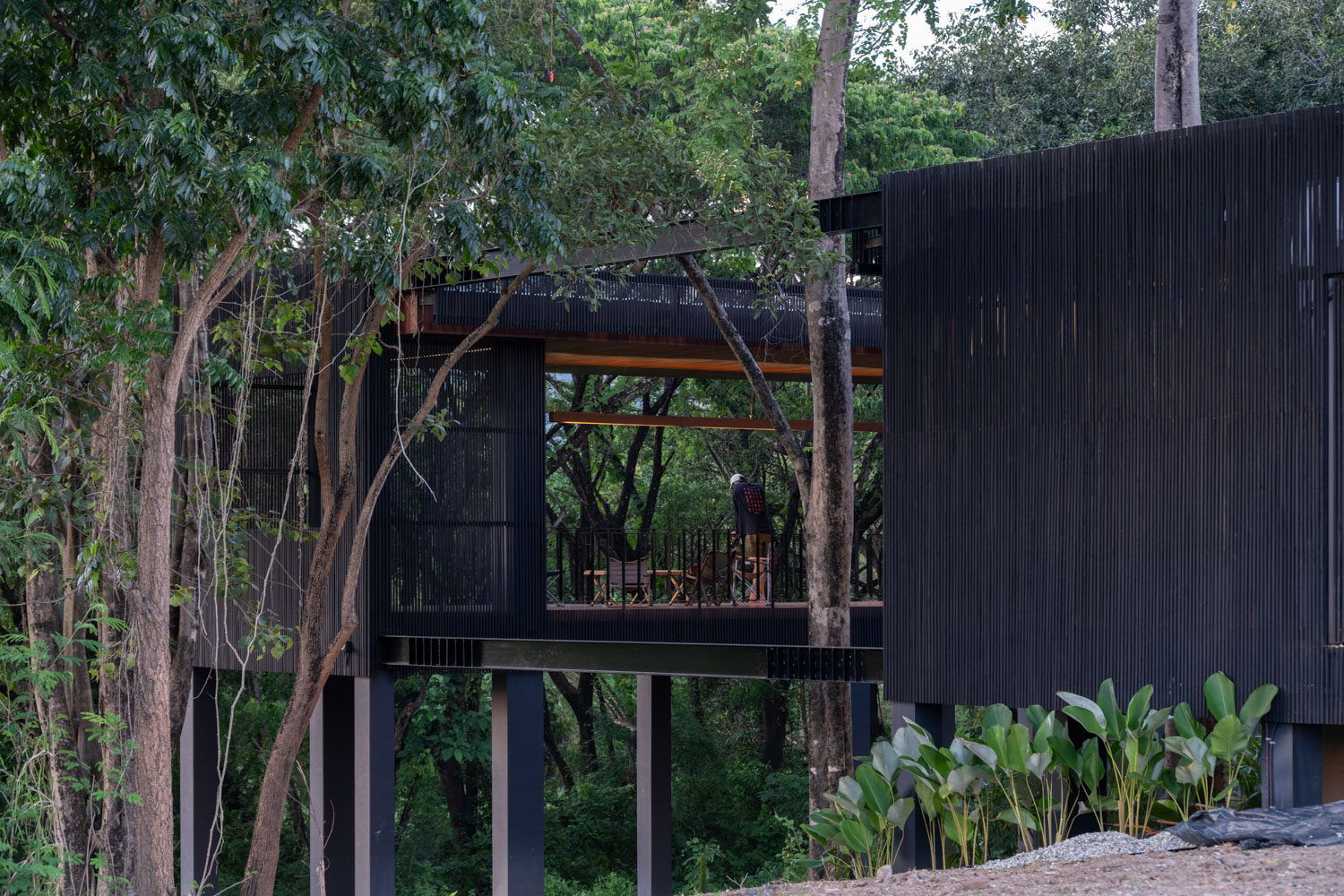
Having discussed the residents and the architects, let’s consider the last group of ‘people’ involved: the neighbors, who significantly contribute to the context of this home. Positioned close to the road rather than hidden within the forest, the house leverages the community’s convivial nature. This positioning ensures the house benefits from neighbors keeping a watchful eye on the front area. Thus, the first architectural element encountered upon entry is not a space for relaxation, but a pathway guiding visitors around to the house’s interior.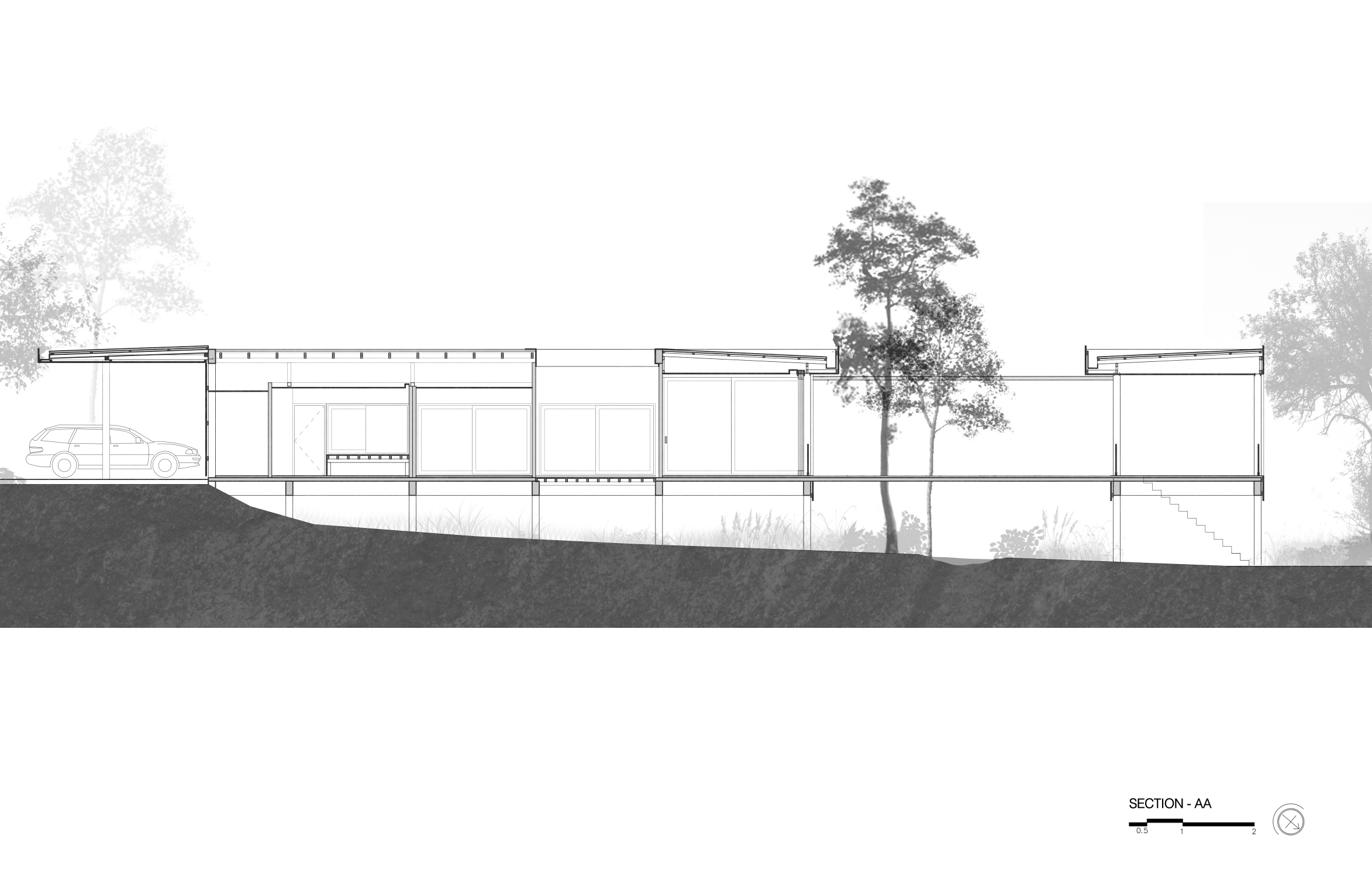
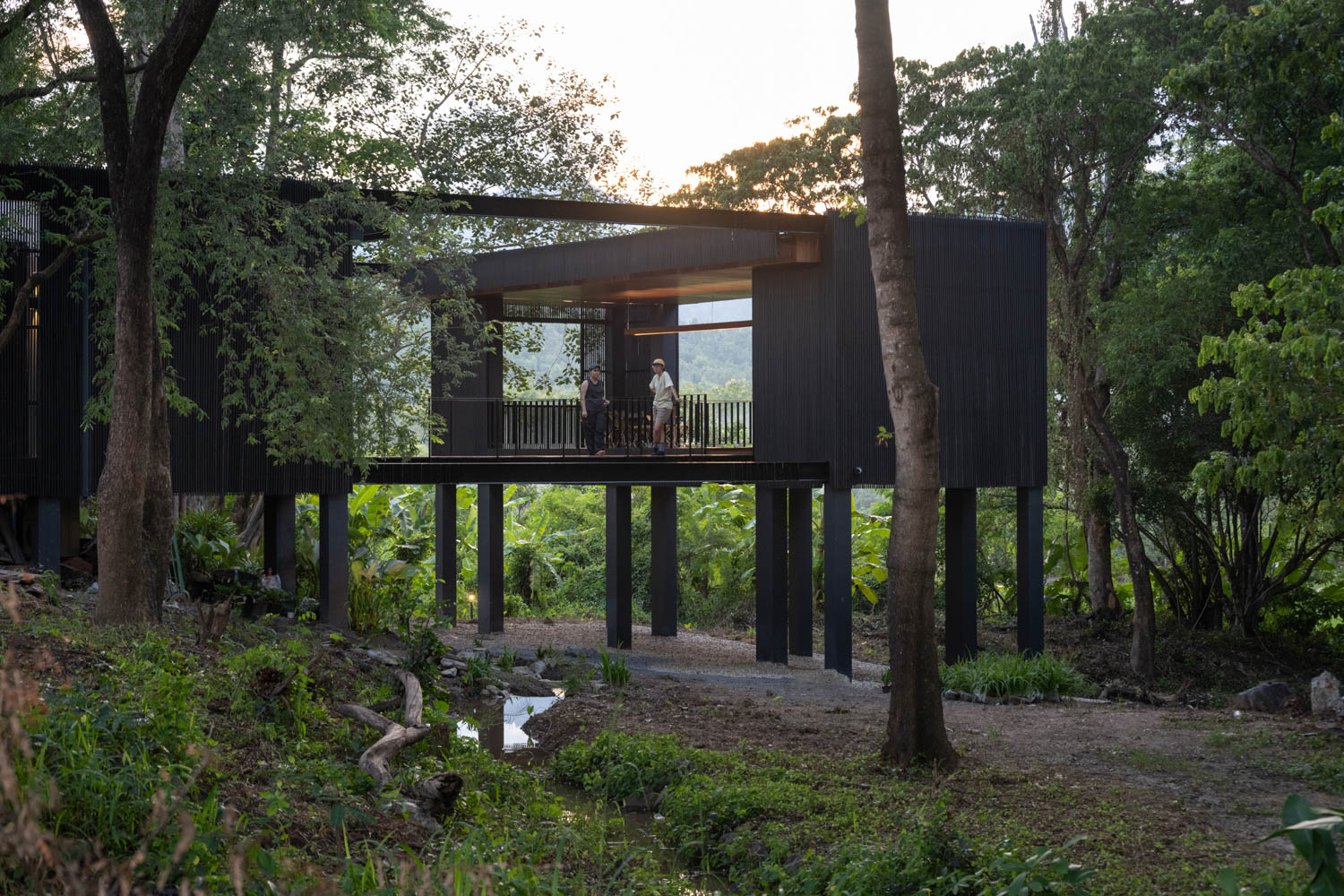
At the back, the land slopes down to a natural ditch that irrigates the adjacent longan orchards, shaping the site into a private haven. The structure is elevated to align with the terrain, offering views of the leafy green treetops rather than dry trunks. The ditch on the site remains largely undisturbed as Sher Maker has reinforced the surrounding soil to manage seasonal water flows and deliberately separated the building’s mass, ensuring the structure is anchored only on stable ground.
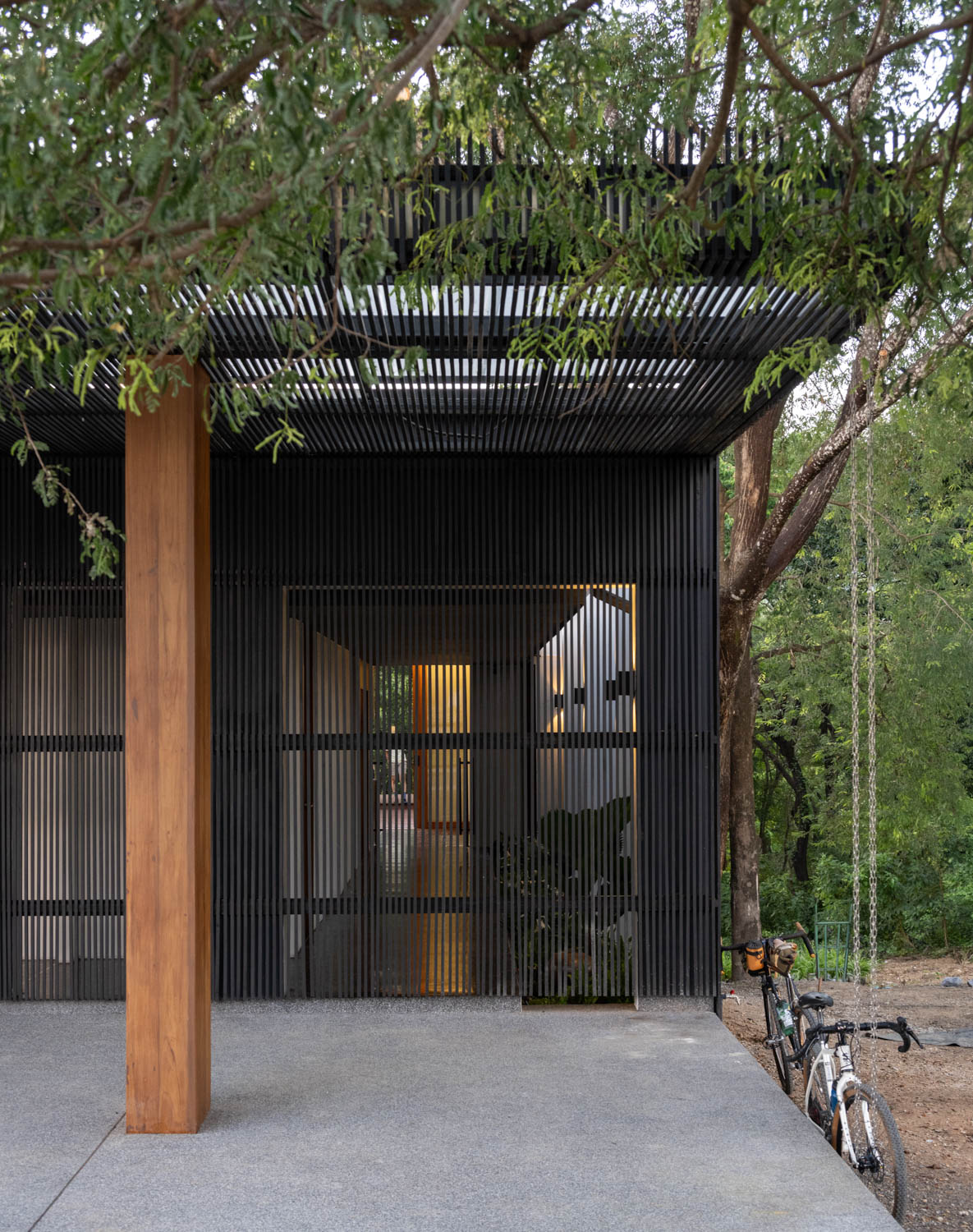
The Jomthong Raintree House is profoundly shaped by its context and the community surrounding it. Its architecture is defined by a refreshing simplicity: unembellished with straightforward columns and beams supporting a modest gable roof, all encased within a wooden-clad facade. This approach results in a residence that resonates charm while meeting the homeowner’s requirements, integrating seamlessly with the skills of local craftspeople, and making intelligent use of its environmental context. In a setting as serene as a lush rain tree forest, such simplicity in design and execution proves to be more than enough.
