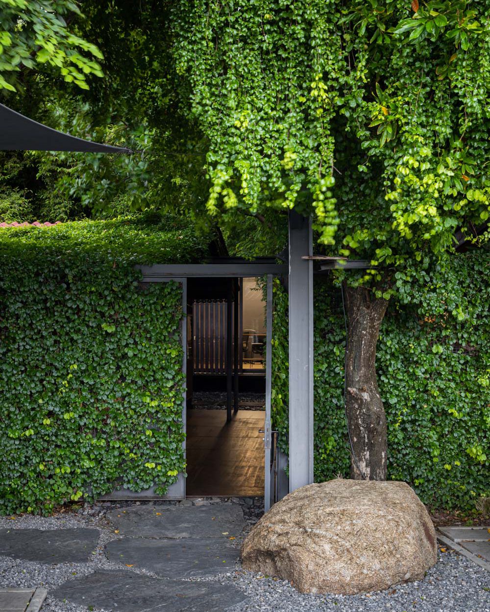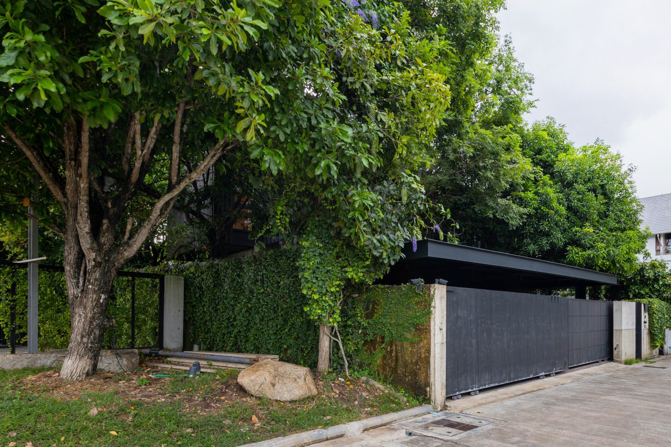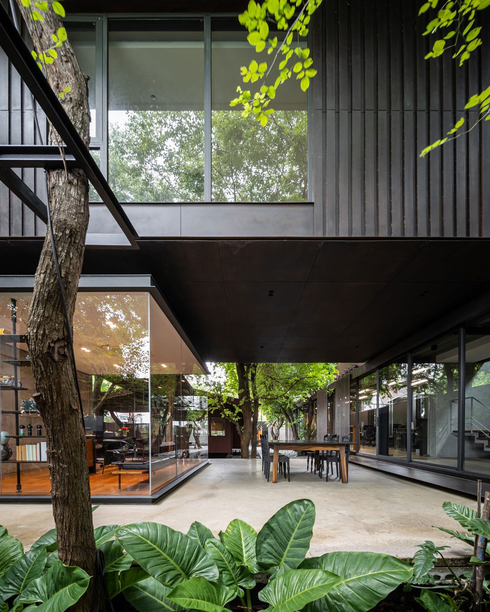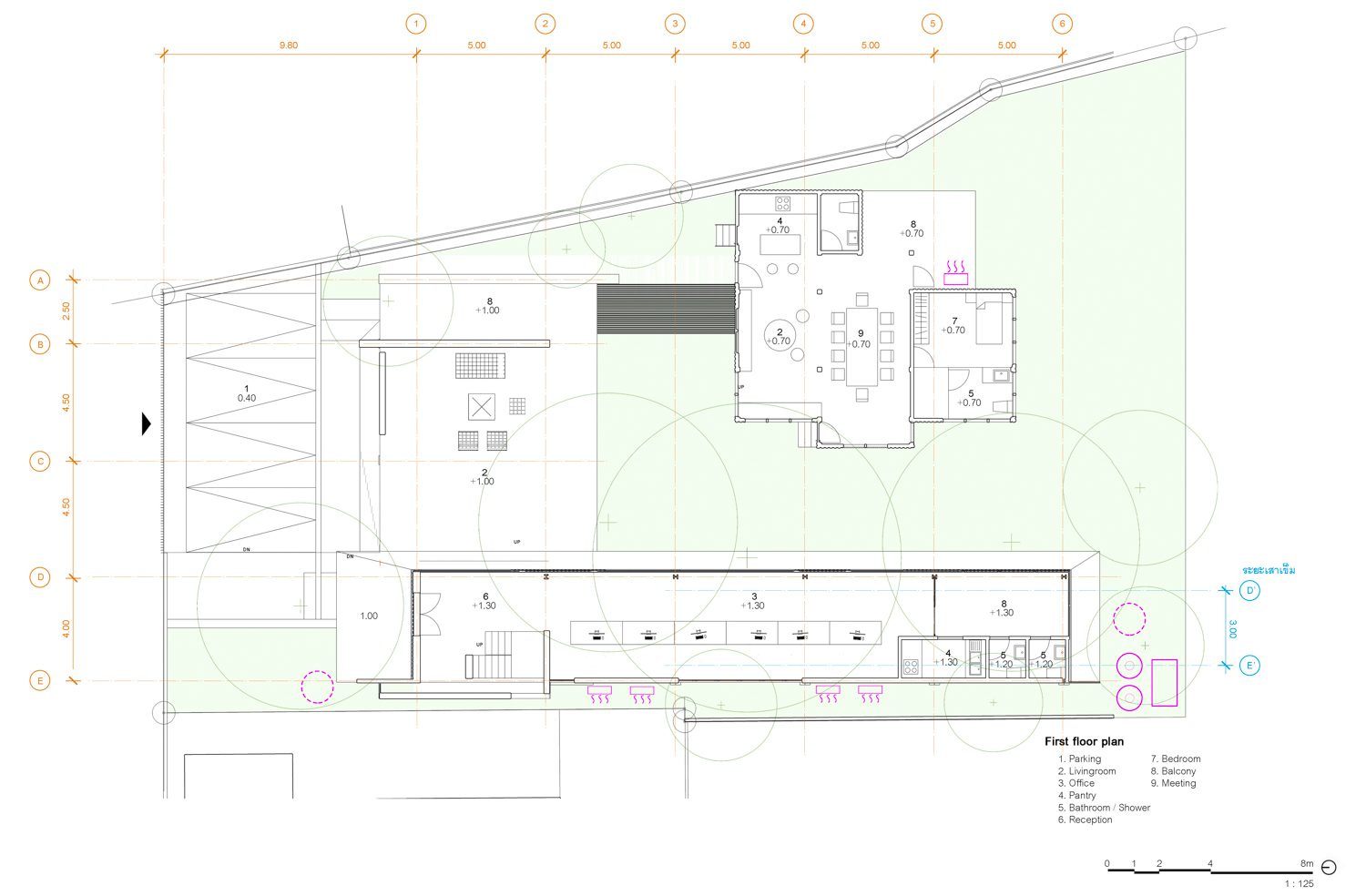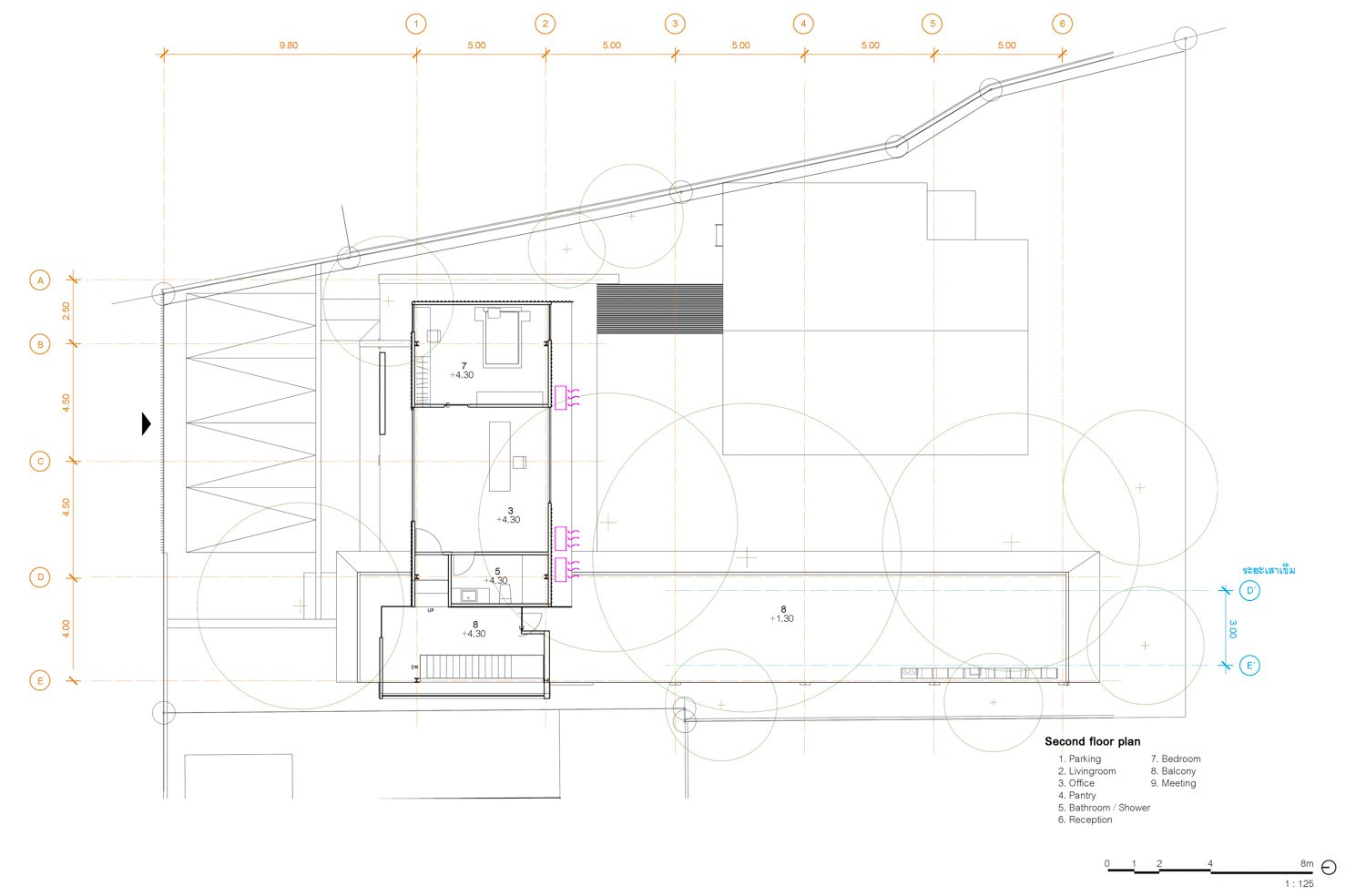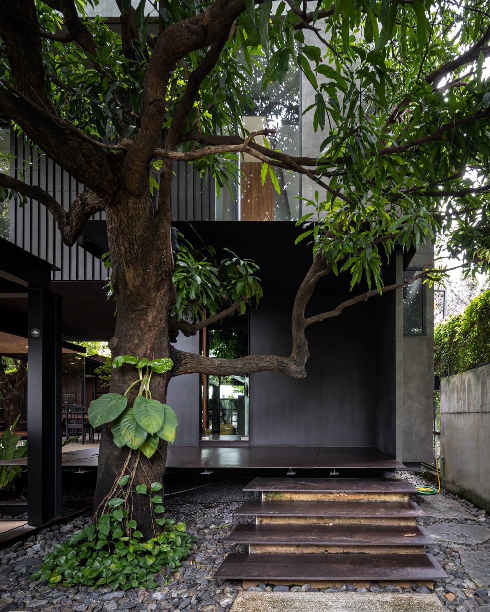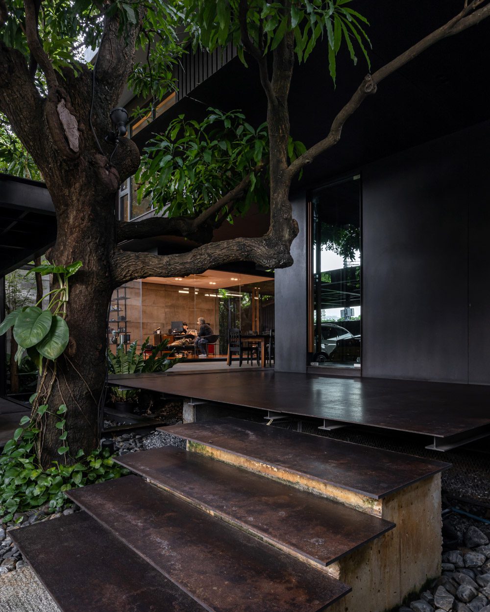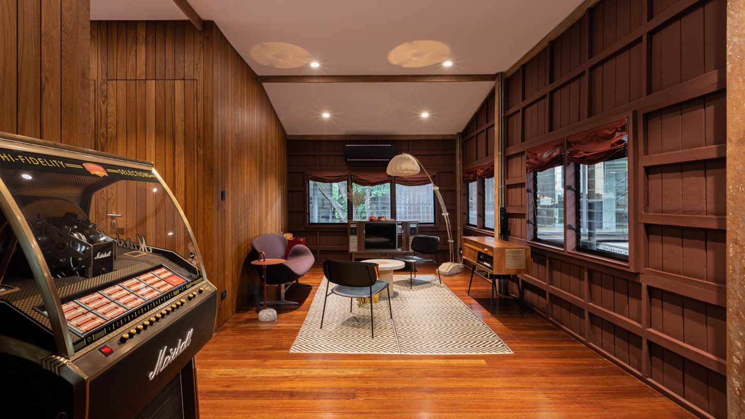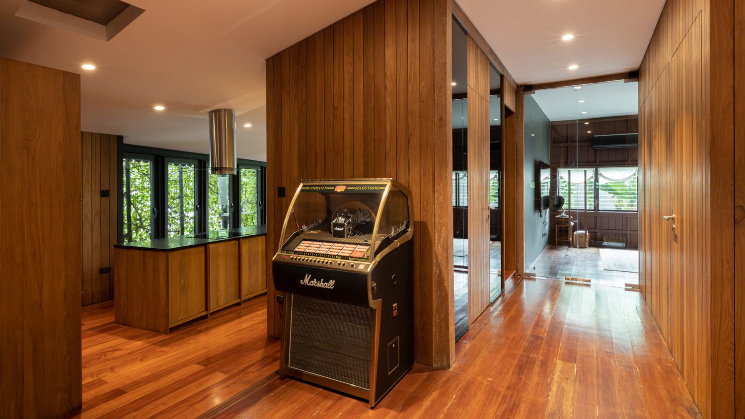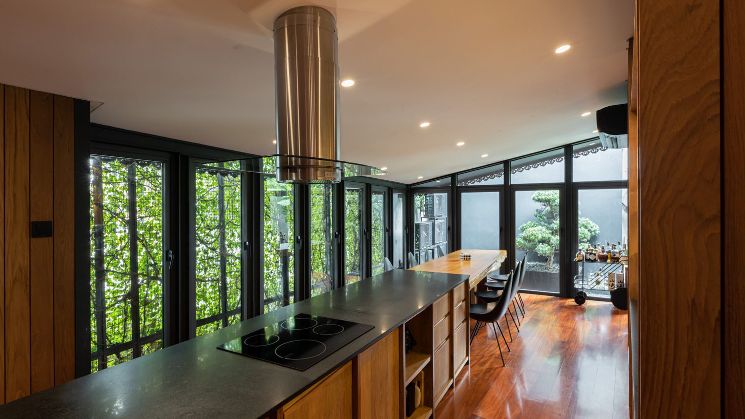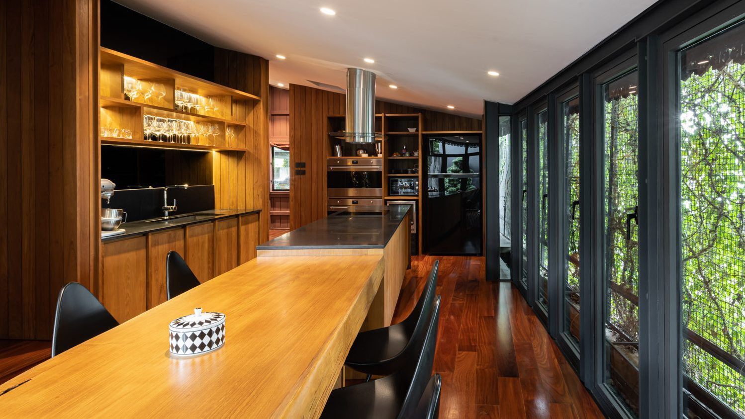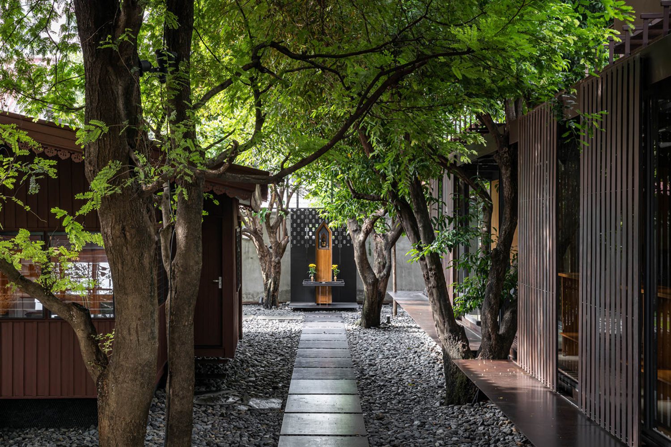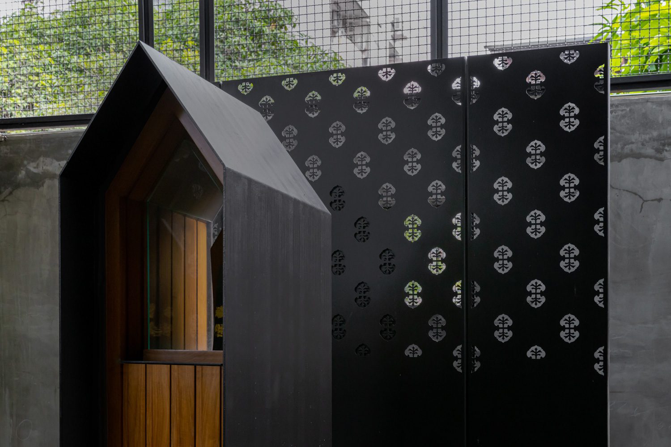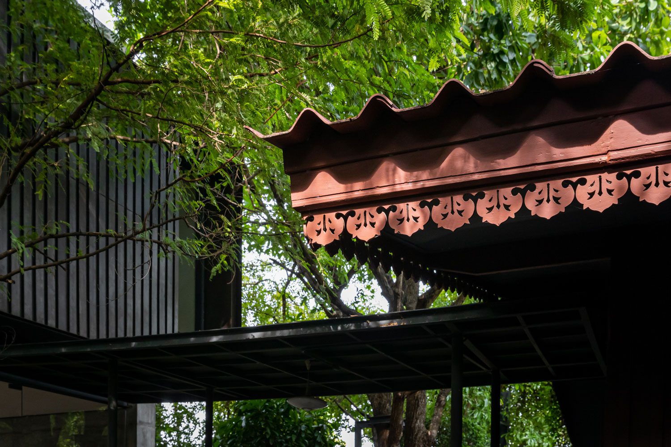THE OFFICE BUILDING BY M SPACE AND WALLLASIA LOCATED IN EKKAMAI PRESERVES THE ‘SPIRIT’ OF PLACE AS ITS CORE PRINCIPLE AMIDST THE RELENTLESS EVOLUTION OF ITS SURROUNDINGS
TEXT: KARN PONKIRD
PHOTO: KETSIREE WONGWAN
(For Thai, press here)
Preserving the ‘spirit’ of a place amidst the relentless evolution of its surroundings remains a formidable challenge for designers. Truly grasping the ‘essence’ of a place becomes the paramount responsibility that was entrusted to architect, Pakorn Mahapant, of M Space and landscape architect, Suriya Umpansiriratana, of Walllasia by property owner Janejira Phornprapha. Their mission was to craft a new office building nestled within a half-acre forest garden—a remarkable lush enclave of mature trees in the heart of Ekamai, a bustling urban district in Bangkok.
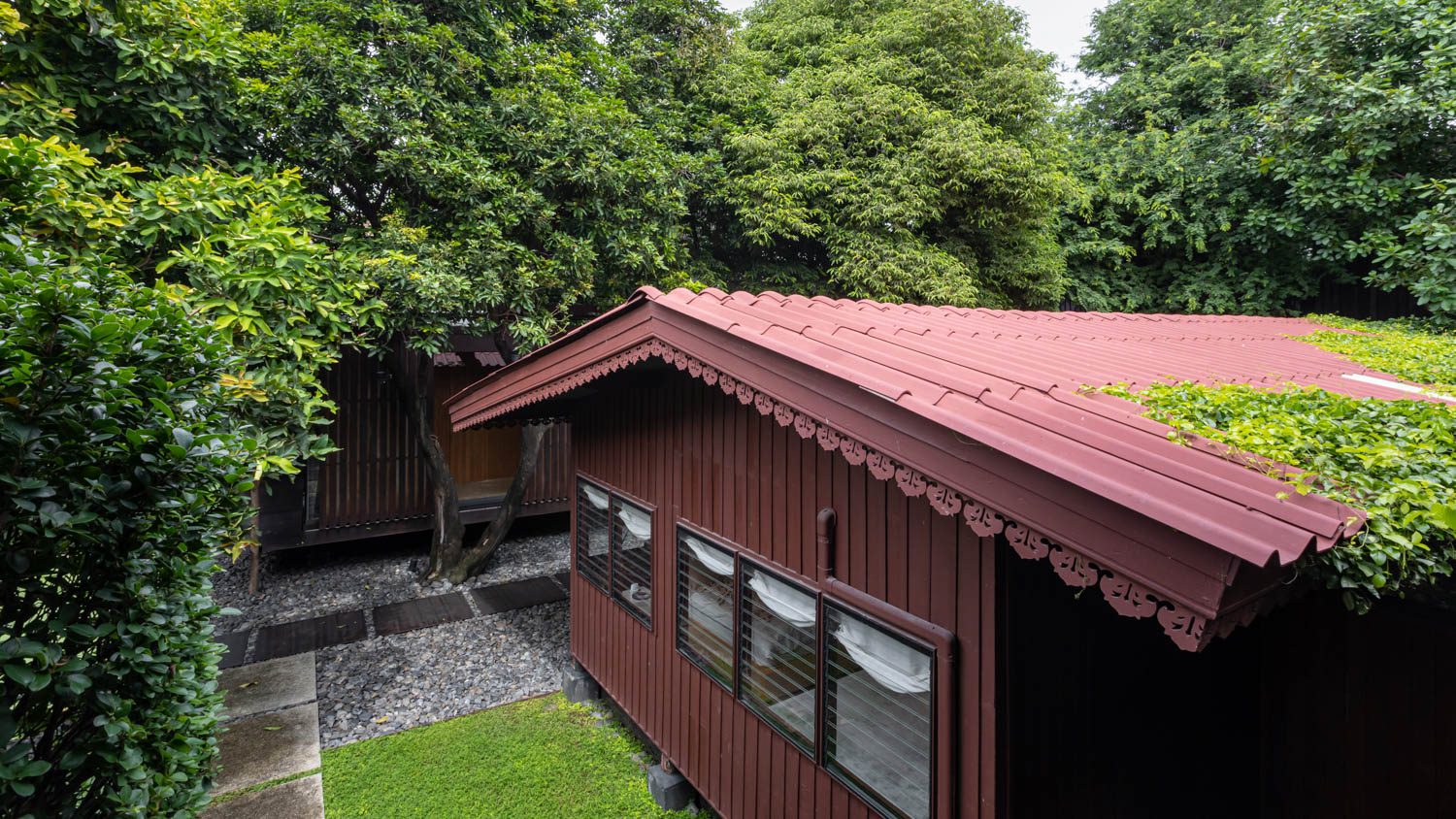
The design brief was clear and centered around two significant requirements:
- To conserve as many of the large trees as possible.
- To repurpose, maintain, and make the best use of the existing wooden pavilion.
These directives are more than mere guidelines; they embody the ‘spirit’ of the site, something the architects are committed to achieving as the core of their mission. The history of this forest garden dates back to its days under the care of Major General Professor Mom Rajawongse Thongyai Thongyai, a former dean of Silpakorn University. As an ardent steward of the land, he planted and nurtured all the trees and flora and even erected a modest wooden pavilion for tranquil escapes within the garden. Over time, under the warm oversight of the Phornprapha family, this verdant urban refuge was passed into the stewardship of Janejira, continuing a legacy deeply rooted in the conservation of its trees and the venerable pavilion.
With a deliberate aim to lessen the impact on large trees, the office building’s design was intricately woven into the gaps among the old trees. Narrow at just 4 meters wide, the structure is nestled between these long standing trees, extending deep along the land’s contour. Even the walkway leading up to the building shares space with the branches of an overhanging mango tree, presenting a natural welcome from the environment itself. The building’s main floor is elevated, minimizing ground contact to avoid disturbing the growth of trees and their roots. The choice of a steel main structure facilitated the prefabrication and assembly of components right at the site, enabling the creation of an L-shaped building that smartly utilizes the confined space for office functions. This configuration effectively blurs the line between indoors and outdoors, to the point where the building’s boundaries nearly vanish.
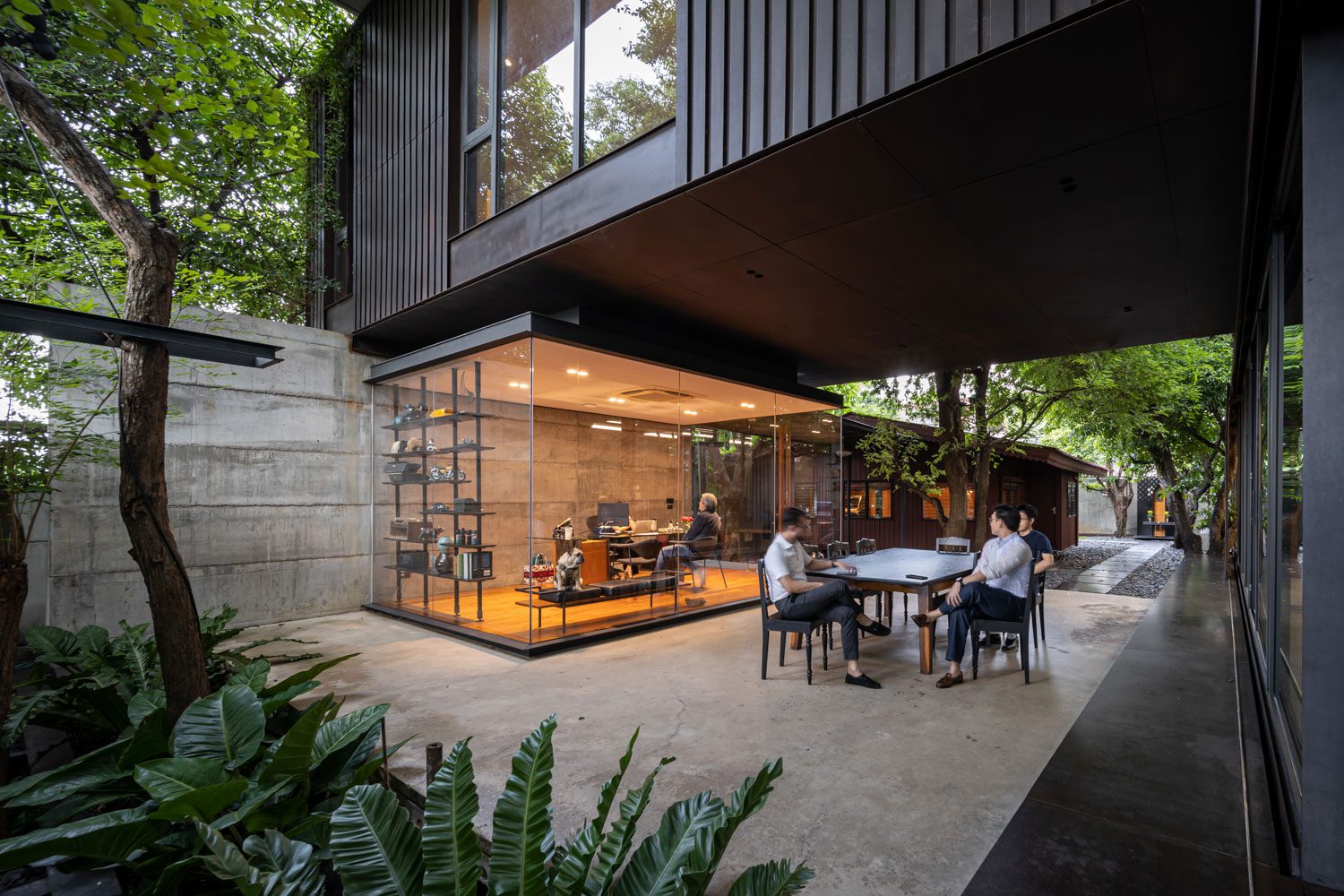
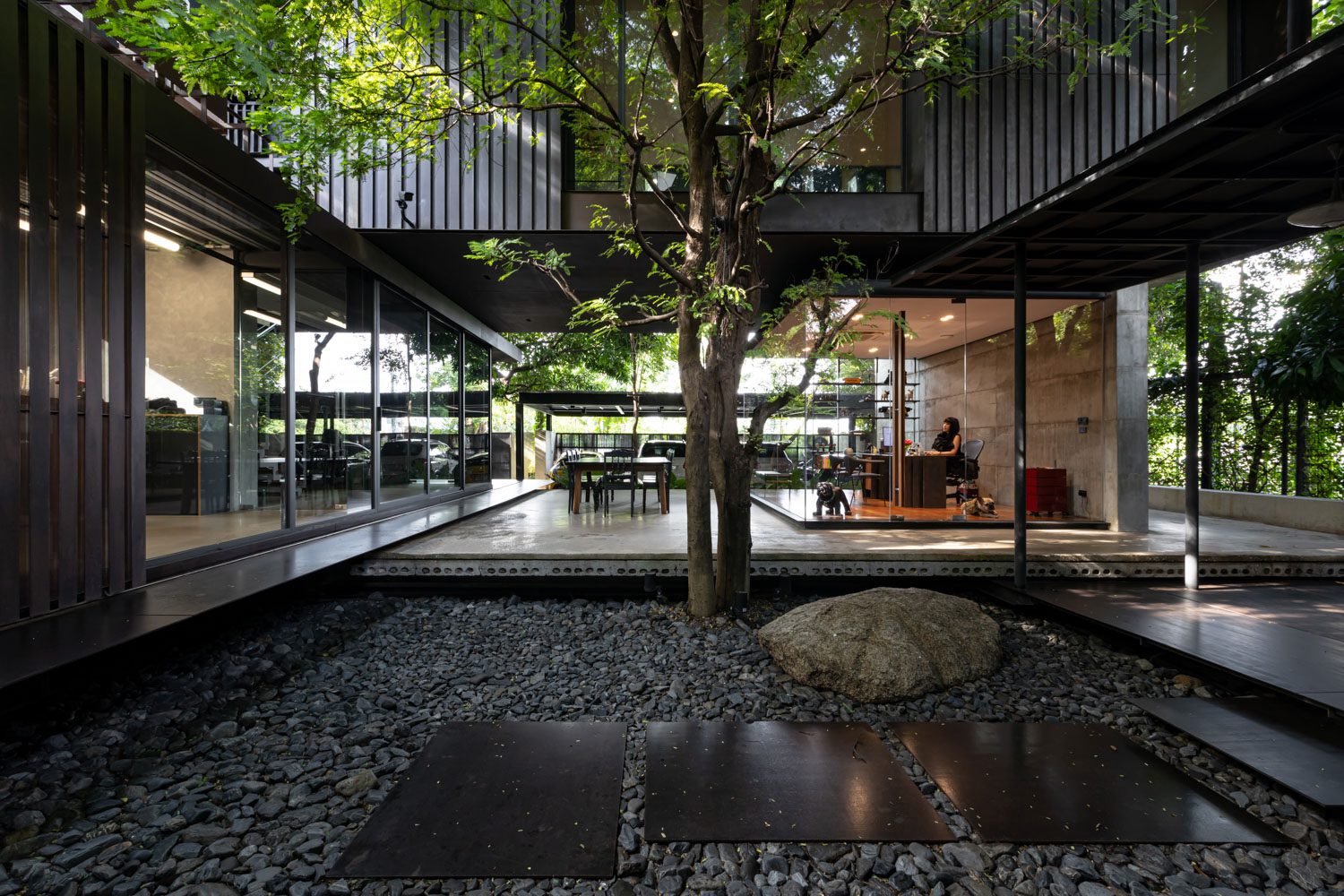
Beneath the L-shaped structure lies a semi-outdoor zone embraced by southern breezes, designated for relaxation. Here, a large wooden table, rejuvenated from a family heirloom, occupies the space, serving as both a reception area and staff’s communal spot for casual exchanges or downtime. Adjacent to this zone is Janejira’s private office, compactly designed with specially crafted Ultra clear glass walls—her explicit choice to replicate the sensation of working beneath tree canopies, with dappled sunlight and the shadow of leaves creating an effect of seamless integration with the garden.
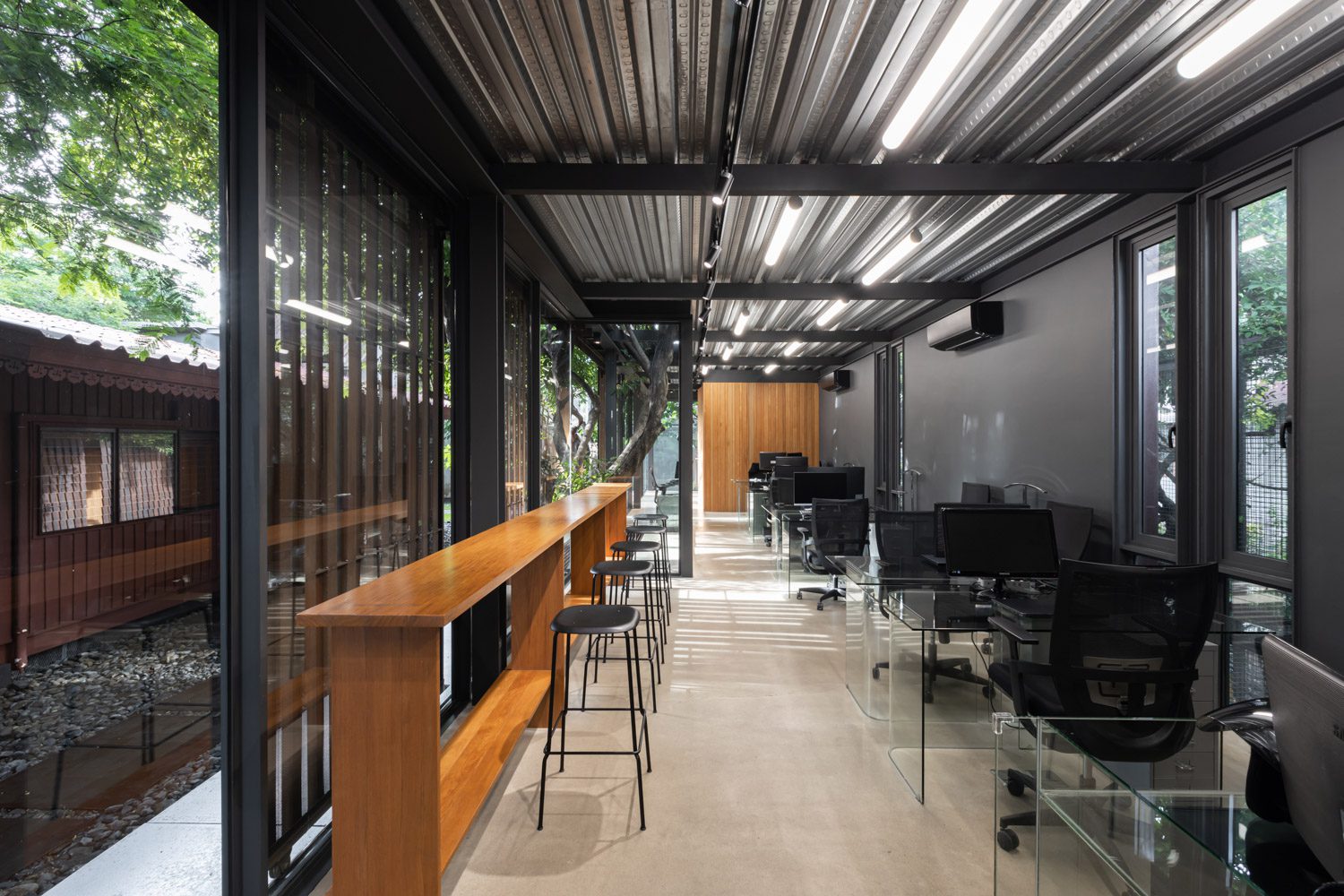
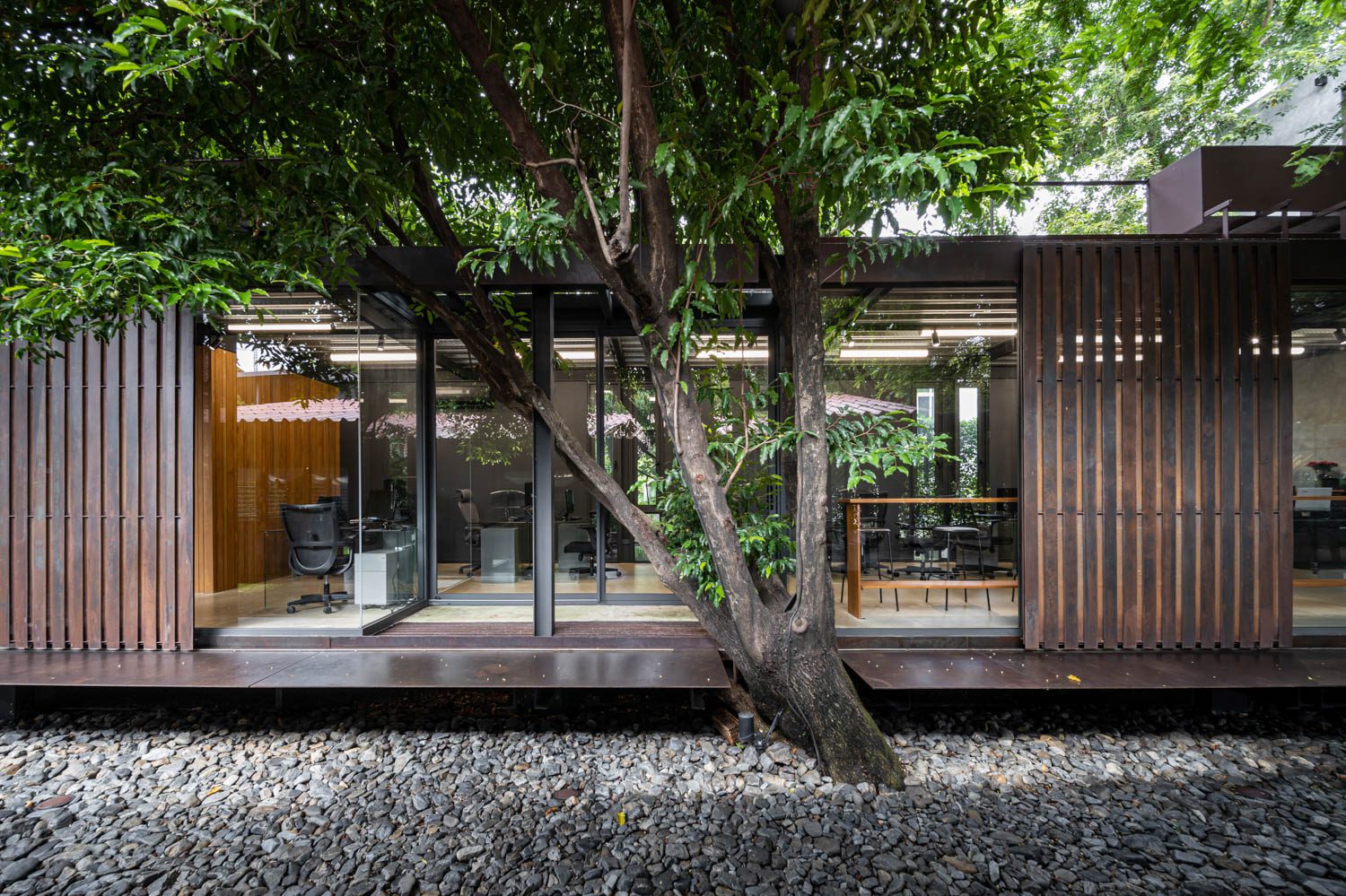
The spatial organization within the office–clearly defined work areas for employees—transforms perception through the strategic use of clear, unobtrusive furniture and expansive glass walls that not only reduce visual barriers but also amplify views of the external garden. These elements collectively expand the sense of space, rendering the office environment more open, airy, and significantly larger than its physical dimensions suggest.
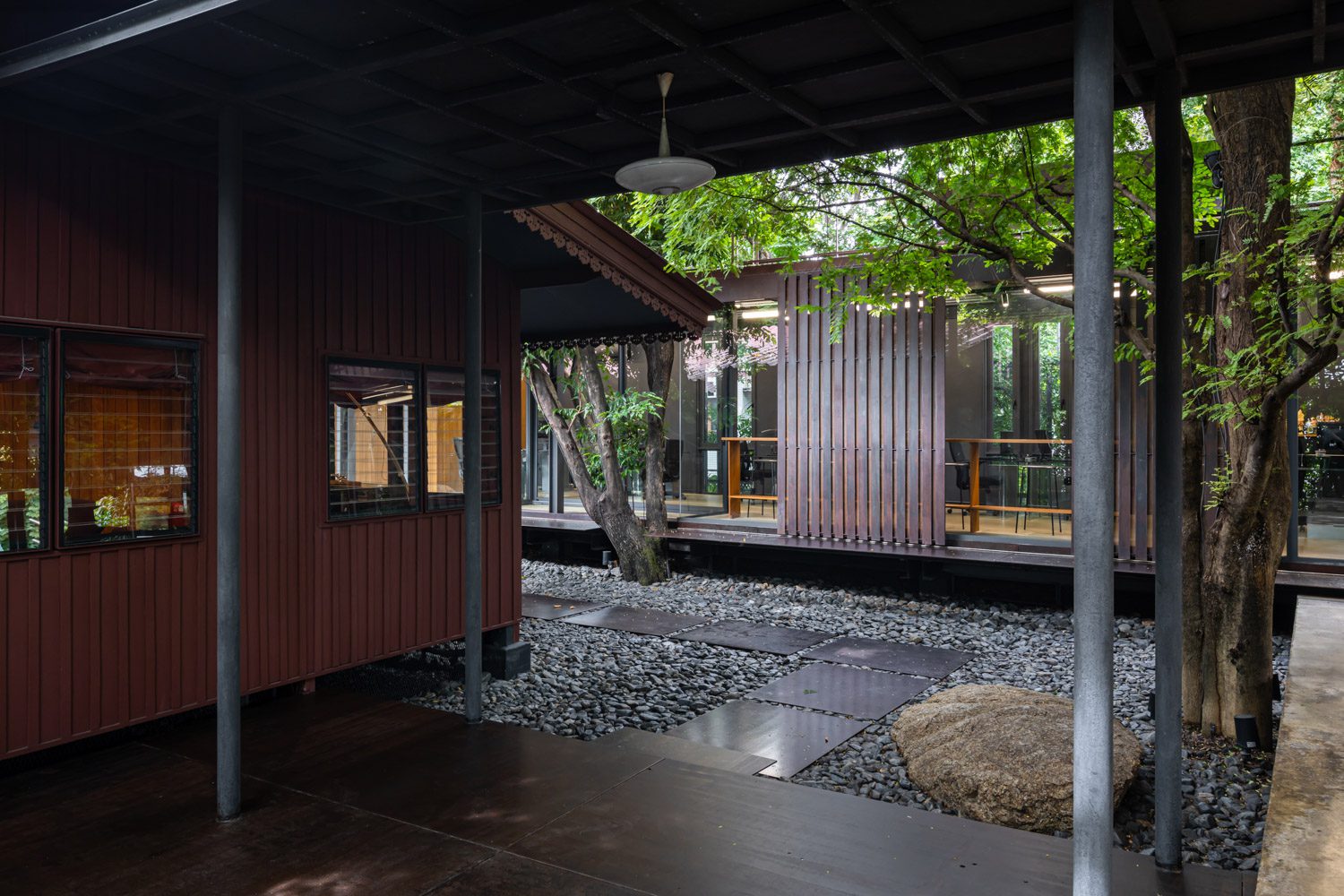
The refurbishment of the wooden pavilion was undertaken with the clear intent of adapting it to the demands of contemporary use. Functionally reimagined, the structure was converted into a guesthouse complete with a bedroom, an en-suite bathroom, and a sizable kitchen designed to accommodate catering for events or company parties. Architecturally, the pavilion was raised to counteract issues with moisture and received foundational enhancements, including the sealing of gaps between the floorboards. These gaps were originally designed to enhance air circulation—a feature reconsidered with the introduction of air conditioning, which would otherwise be compromised by these gaps. The pavilion’s wooden panels and columns were meticulously treated to retain their original reddish tint, a nod to the natural coloration that had characterized the building from its inception.
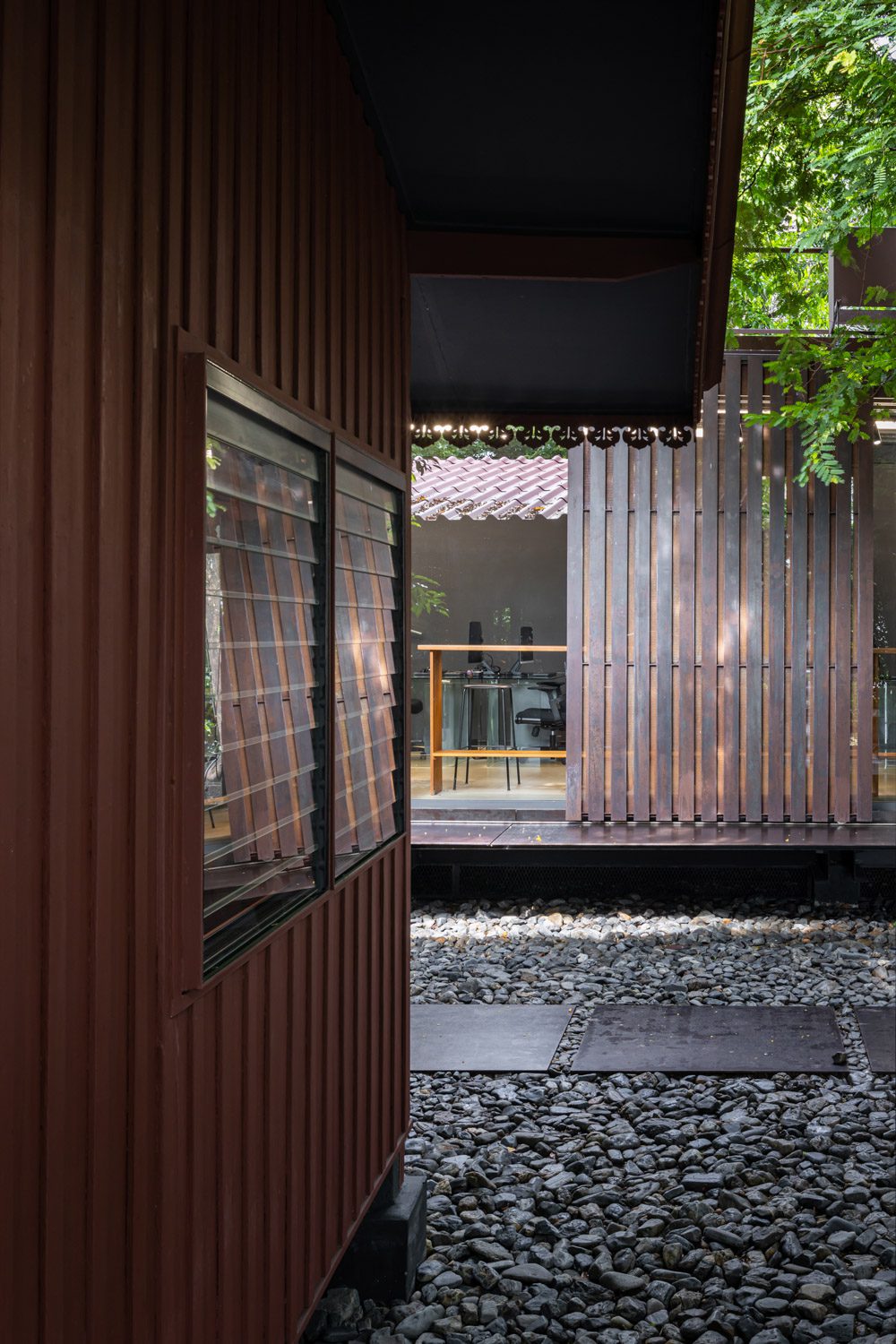
The selection of vertical red wooden panels cleverly mirrors the rust-like hues that naturally occur on the steel façade of the adjacent office building, an aesthetic choice by the architects to forge a visual and functional link between the old and new structures. Moreover, the arrangement of the vertical steel sunshade panels, inspired by the wall patterns of the wooden pavilion, is thoughtfully calculated and can be adjusted to modulate light and ventilation, creating a harmonious interplay with the vertical elements of the walls and surrounding tree trunks.
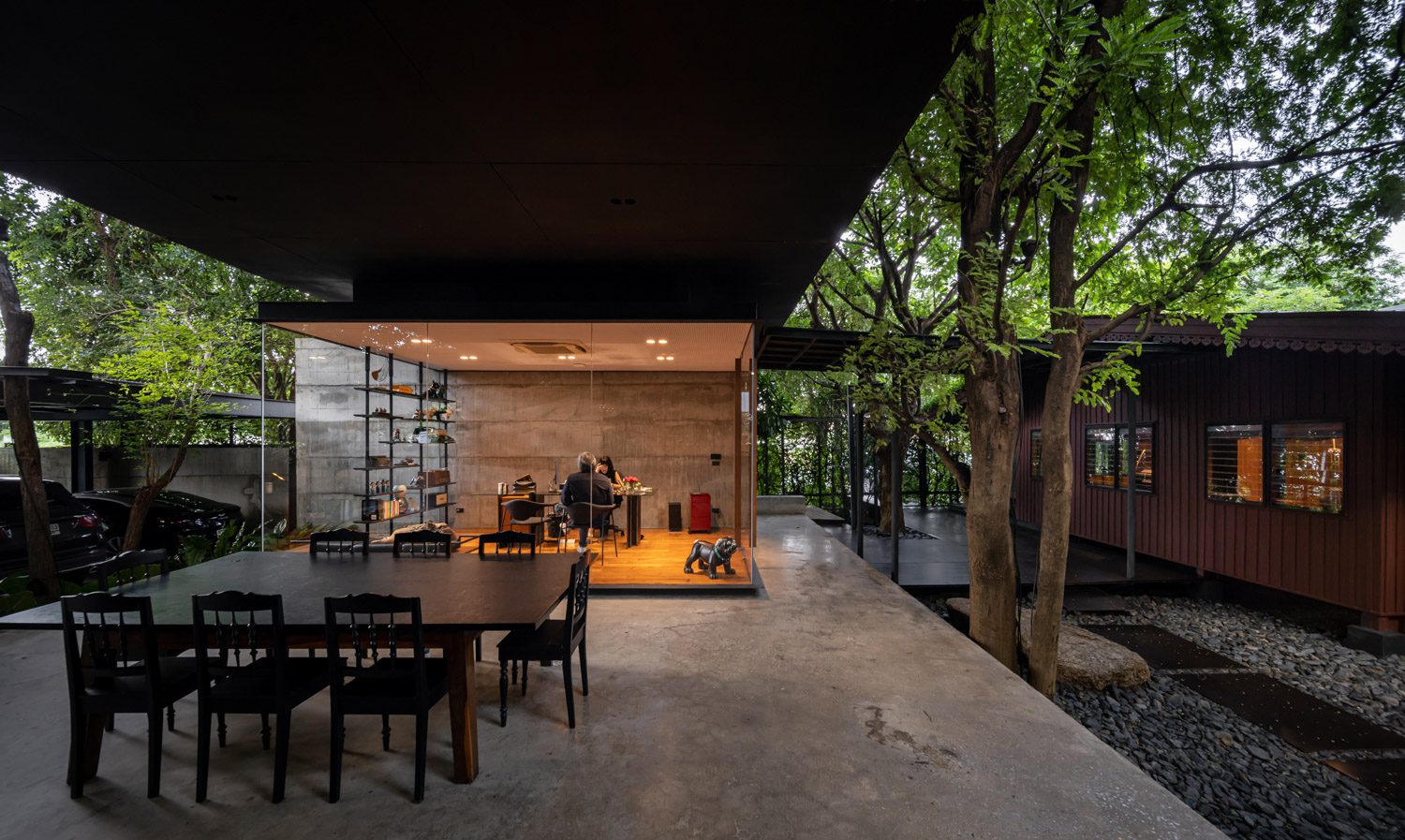
The design team has deftly interspersed thick, rust-colored steel plates among the gravel of a walkway that bridges two distinct architectural periods. These plates, harmonizing with the façade color of the office building, are strategically placed at intervals to create the illusion of floating just above the gravel surface. They serve as a visual guide leading to the location of the spirit house, which, though its proportions and numerical measurements are accurately aligned with traditional auspicious practices, has been redesigned to perfectly suit this specific space. Additionally, the backdrop features a pattern that matches the decorative perforated eaves of the wooden pavilion, ensuring a seamless and harmonious integration.
‘The shared vision for the heart of the place,’ evolves into a guiding principle that unites all stakeholders in pursuit of a common objective. The task of preserving the spirit of this locale extends beyond the isolated intentions of its designers; it encompasses the collective aspirations of those who own and use the space, who recognize the full potential of its context and are committed to upholding and perpetuating its enduring values for future generations.
