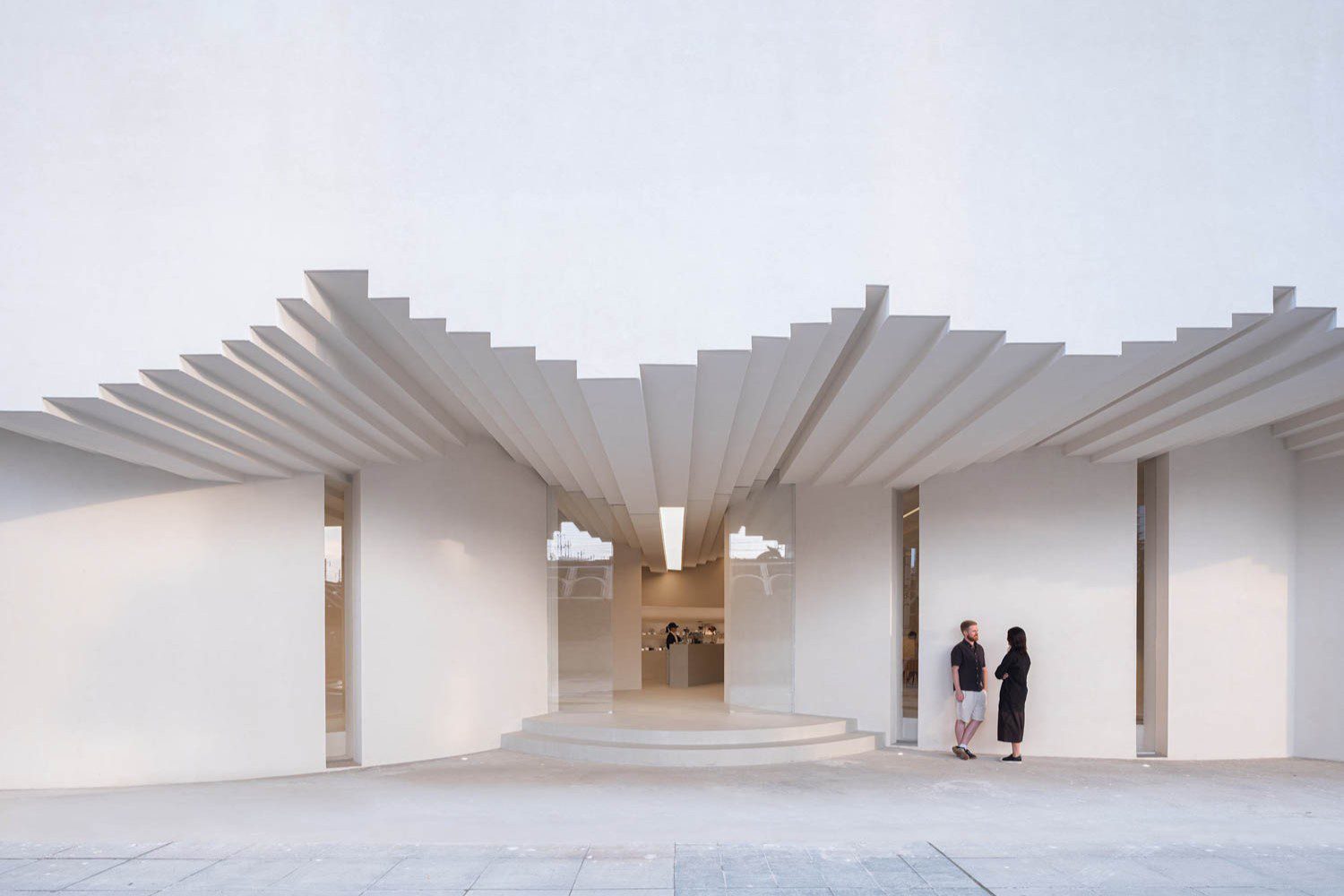HAS DESIGN AND RESEARCH APPROACHED THEIR CONTEMPORARY ART MUSEUM PROJECT IN CHINA WITH THE DISTINCT CHARACTER OF ANHUI—‘HUI,’ VERNACULAR ARCHITECTURE
TEXT: NATHATAI TANGCHADAKORN
PHOTO CREDIT AS NOTED
(For Thai, press here)
In recent years, a proliferation of museums and art spaces has taken root—perhaps as an instinctive response to the density and dissonance of urban life. In the midst of such intensity, the impulse to reconnect with what uplifts the spirit may be exactly what we need. Art, in all its complexity, remains remarkably accessible. It can be quietly observed, attentively listened to, or physically engaged with. It is also a powerful conduit—bridging individual experiences and personal origins with the shifting contours of local culture.

Photo: W Workspace

Photo: Fangfang Tian
The Simple Art Museum, completed in 2024 in Anhui, China, is a newly established contemporary art museum designed by Jenchieh Hung + Kulthida Songkittipakdee / HAS design and research. The architects approached the project with a deep sensitivity to context, drawing on the distinct character of Anhui—a historic city known for its emblematic Hui, or Huizhou, vernacular architecture. This architectural tradition, with its signature white walls and gabled roofs, is a foundational expression of classical Chinese design. As Anhui evolves into a modern urban center, Hung and Songkittipakdee envisioned the museum as a mediating gesture—a bridge between the city’s emerging contemporary art and culture and the region’s rich historical heritage.

all options show how Hung and Songkittipakdee have integrated architecture and space.
The building is enveloped in stark white, both inside and out—a recurring motif in many HAS design and research projects, where the use of a single material or surface treatment is employed to heighten a specific architectural expression. In this case, the white canvas highlights a key element of Hui architecture: the roof. Interpreted here through a sequence of tiered ceiling planes inspired by the traditional gabled form, this feature not only defines the museum’s architectural identity to those approaching from the outside but also flows inward, shaping the spatial experience of the exhibition areas within.

Information & Café | Photo: W Workspace

1st floor plan
For the Simple Art Museum project, the use of curved walls serves as a symbolic gesture, representing the architect’s own embrace of modern construction technologies. The spatial boundaries are thus defined by a series of converging curves, one after another—beginning on the first floor, which houses workshop areas, three distinct gallery zones, a multimedia exhibition room, as well as a café and museum shop.

Art gallery corridor | Photo: W Workspace

Photo: W Workspace

2nd floor plan
The upper, second floor continues to employ the motif of the curve, albeit in a more restrained form. With functions such as offices and meeting rooms, the once sweeping arcs are now simplified into subtler, measured curves. These are rhythmically repeated to offer a different kind of spatial experience, still curvilinear, yet more subdued – echoing the gentle flow of water. This design choice deliberately references the nearby Nanfei River, a vital waterway often referred to as ‘the mother of Hefei’ (Hefei being a part of Anhui Province), which the architect integrates into the architectural narrative. The corridor on this floor also accommodates small-scale art installations for staff passing through on their way to the offices.

Photo: W Workspace

Photo: W Workspace
HAS design and research believes that the seamless coexistence of old and new elements within the 1,150-square-meter footprint of the building fosters a sense of connection and creativity among its users, be they artists, visitors, or local urban dwellers. The museum is designed to welcome and draw people closer to art and beauty, gradually weaving a sense of the extraordinary into ordinary life. Just like how Simple Art Museum becomes a space where past and present are gently, but purposefully, intertwined.
Video Editor: W Workspace
hasdesignandresearch.com
facebook.com/hasdesignandresearch

 Photo: Fangfang Tian
Photo: Fangfang Tian 




