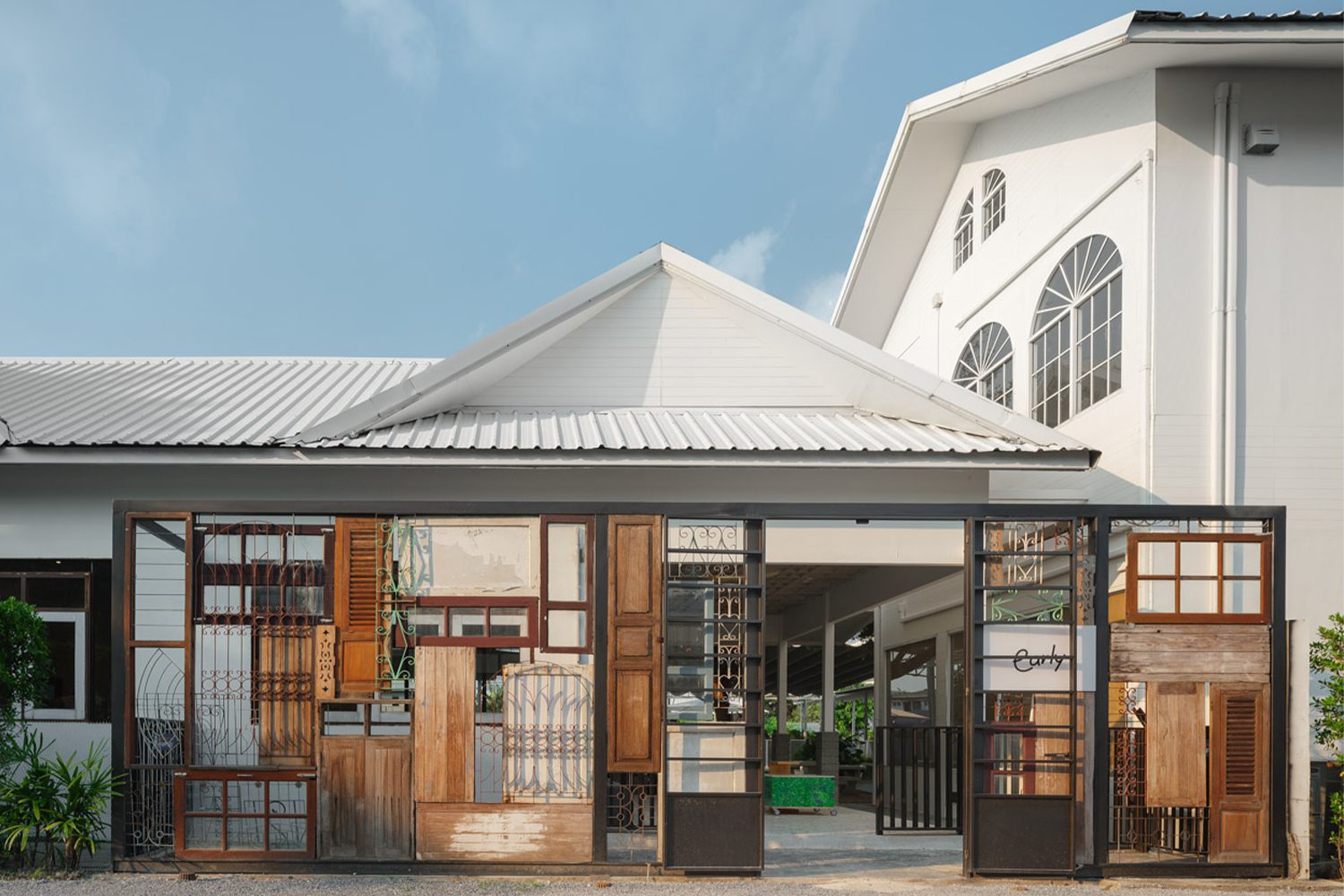space+craft USES ‘LESS’ TO CREATE ‘MORE’ IN CREATING A CAFE FROM USED ITEMS, TURNING IT INTO AN ENVIRONMENTALLY-CONSCIOUS DESIGN, LIKE EARLY YUYEN
TEXT: SURAWIT BOONJOO
PHOTO: PANORAMIC STUDIO
(For Thai, press here)
“The client approached us with a question: would it be possible to design a café made entirely from discarded or repurposed materials, or perhaps from alternative materials that are suitable for upcycling? Another key goal was to create a showcase space, one where the community and visitors could engage with, learn about, and experience firsthand the potential of alternative materials in practical, real world applications.”

Reclaimed wrought iron shutters, old wooden windows, and doors—familiar domestic elements—were salvaged and reassembled into a collage of reused parts, framed within a black steel structure at the entrance of Early’s Yuyen branch, located within the My Paws Backyard project in Soi Ram Inthra 34 (Yuyen Alley), Bang Khen district on the outskirts of Bangkok. The project was designed by Sathika Jienjaroonsri of the architecture and interior design studio space+craft, following the studio’s earlier success with the first Early café, which embraced environmentally conscious and context-responsive architecture in Sammakorn Village, Ramkhamhaeng 112. This time around, the collaboration with the client pushed the idea even further—adopting a design approach grounded in the concept ‘build less, reduce more.’ The existing structure was adapted through a careful renovation process that prioritized maximum reuse and resource efficiency.

The project began with an assessment of the building’s remaining structure and materials, followed by a workshop aimed at collectively exploring new possibilities for reducing environmental impact. Every decision—from minimizing new construction to rethinking how materials are assembled—was made with sustainability in mind. For instance, instead of using adhesive to mount new reboard panels onto existing walls, the team opted for simple nails to reduce the carbon footprint typically associated with conventional construction. This choice also made the materials easier to disassemble, allowing for future reuse or repurposing. The result is a structure that can evolve sustainably over time, minimizing carbon footprints by avoiding demolition and rebuilding. The team worked alongside expert researchers to optimize these strategies. In addition, the project became a platform for material exploration. The team introduced lesser-known alternatives—such as eco-bricks, made by compressing plastic waste into reusable building blocks—to propose new directions for sustainable construction. Though rarely seen in professional practice, these materials aligned seamlessly with the client’s vision and were incorporated into both structural and furniture elements of the project.
The former staff canteen building, along with all the leftover objects and discarded furniture found within it, was reinterpreted, curated, and rearticulated through a new design language that prioritizes creativity and resourcefulness. The original floor tiles were shattered and repurposed as aggregates in the terrazzo flooring of the renovated space. Unused aluminum components were sold for recycling, while roof tiles were cleverly reimagined as decorative inlays on the oversized central table, adding both vibrant color and a playful visual rhythm through their artful arrangement. Green glass bottles were repurposed as door handles and incorporated into the base of the café counter, contributing both texture and a sense of handcrafted charm. Meanwhile, the building’s exterior was partially clad in reboard panels made from recycled milk cartons, a material that, along with the upcycled green glass, had already become a defining characteristic of the brand’s first location. These signature materials were thoughtfully carried over into the new branch, reinforcing the café’s identity while adapting to its new context. Here, however, they take on a more dynamic expression: reboard panels are cut into modular strips and arranged in a playful, alternating rhythm to create a sense of movement across the surfaces, with some suspended from the ceiling as decorative elements.

They also collaborated with A Thing, a design studio specializing in recycled furniture, to breathe new life into the old wooden chairs salvaged from the original canteen. These chairs were reimagined through inventive craftsmanship—each seat newly upholstered with a patchwork of assorted fabric scraps, while the backrests were redesigned using hand-woven rope techniques. What were once plain white wooden chairs have now been revitalized with color and character, aligning seamlessly with the spirit of the new space. To complement these restored pieces, designer Sathika invited the studio to create additional outdoor seating tailored to the café’s needs—furniture that not only reflects the project’s design ethos but also remains pet-friendly, catering to its broader user base. The result is a playful and practical ensemble made from recycled plastic boards—bright green HDPE panels derived from discarded bottle caps. Their vivid hues bring energy and warmth to the space. These panels were assembled into compact bench-like seats paired with freestanding tables for food and beverages, complete with wheels for easy repositioning. This modularity allows the furniture to adapt fluidly to different uses, supporting a more flexible and user-friendly experience within the café setting.

The overall identity of this green-hued building—one that evokes a sense of home while quietly brimming with playfulness—is compelling in its own right. A closer look at the design vocabulary reveals an intentional layering of seemingly opposing ideas: old and new, reuse and recycle, cohesion and contrast. These dualities converge to form a distinct character that feels both unexpected and inviting, capturing the essence of design-driven sustainability. At its core, the architecture begins by establishing a domestic atmosphere, achieved through the reuse of warm, familiar materials. Tucked within this nostalgic framework, however, are moments of whimsy—unexpected elements that animate the interior with a playful spirit. The result is a space that speaks in multiple directions at once, subtly challenging conventional notions of sustainable design. Rather than adhering strictly to a singular narrative, the project hints at a more open-ended approach—one that resists the rigidity of traditional green design frameworks. In this sense, the café becomes more than just a place to gather; it serves as a compact, idea-rich environment that experiments with new languages of sustainability.







