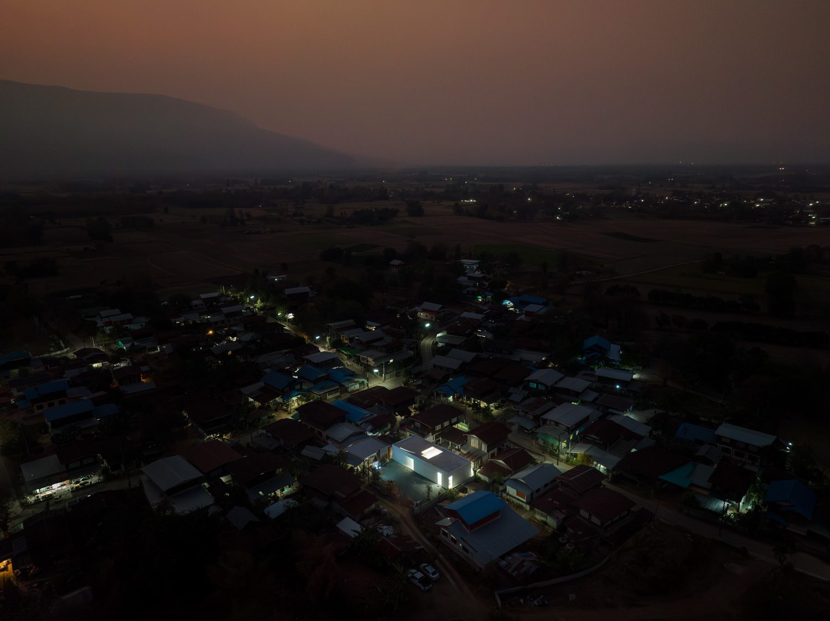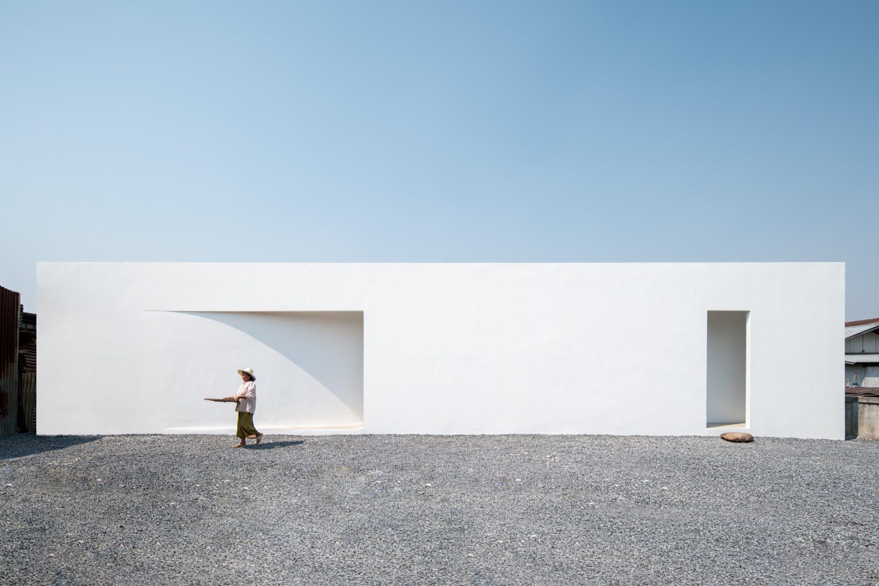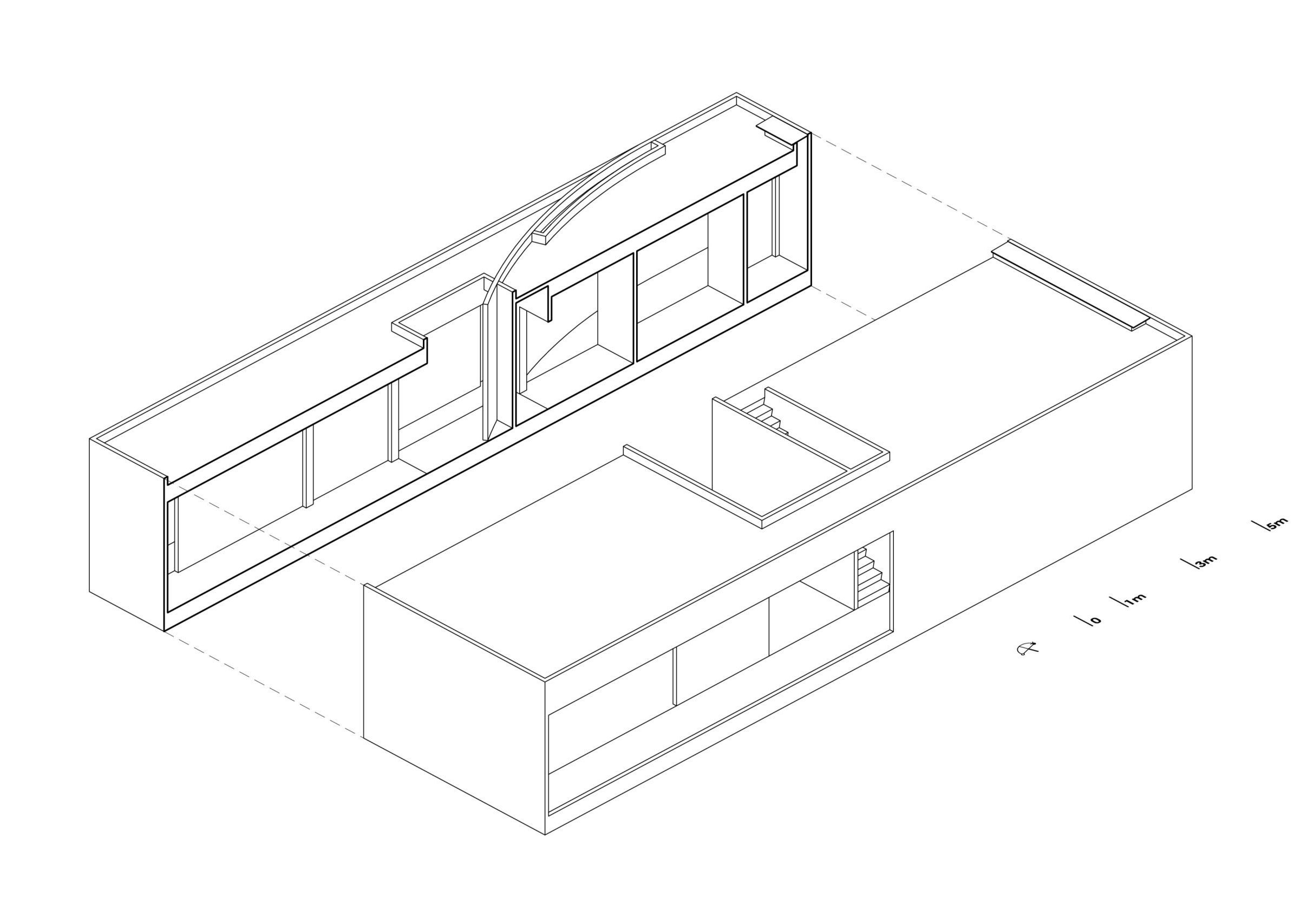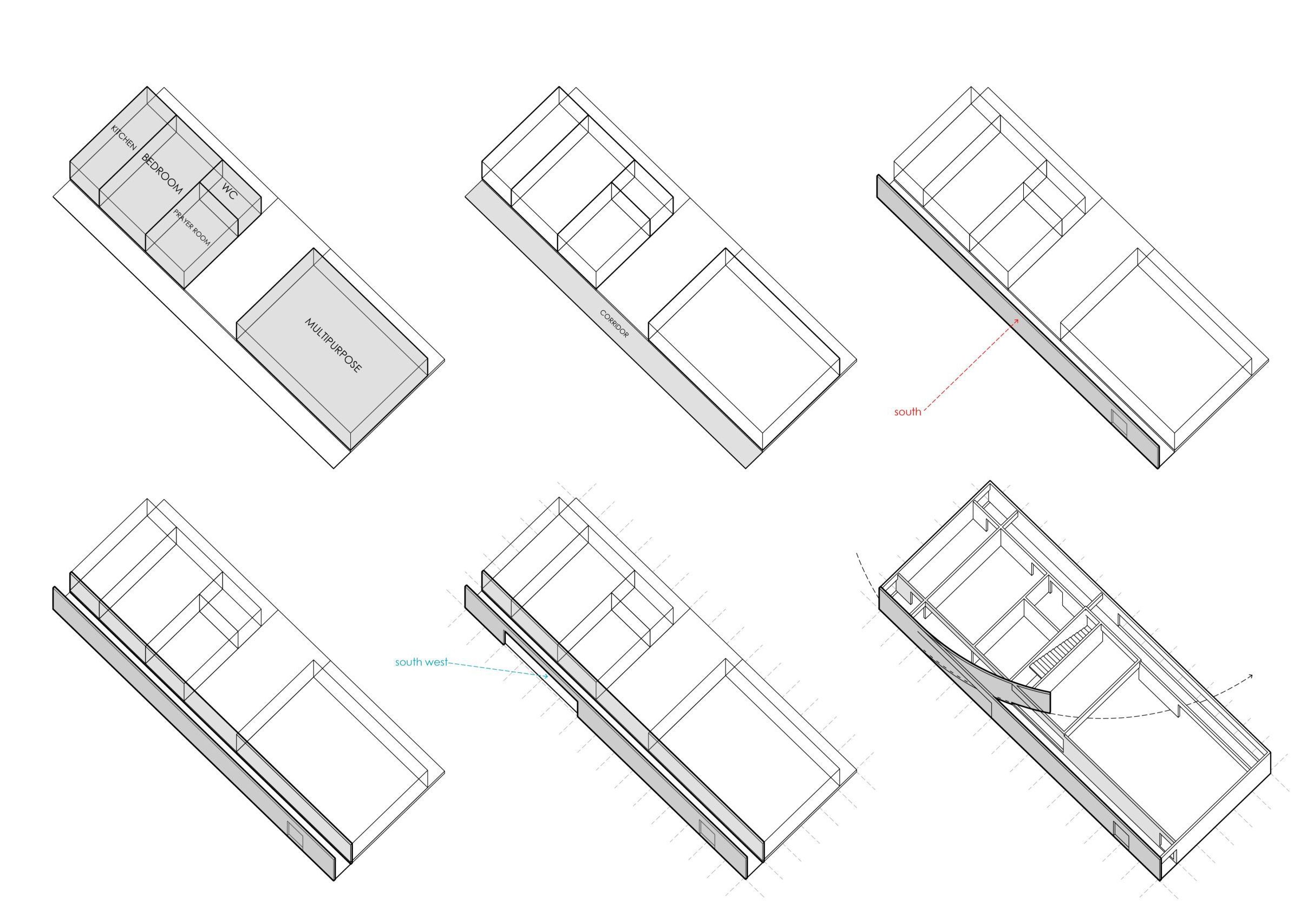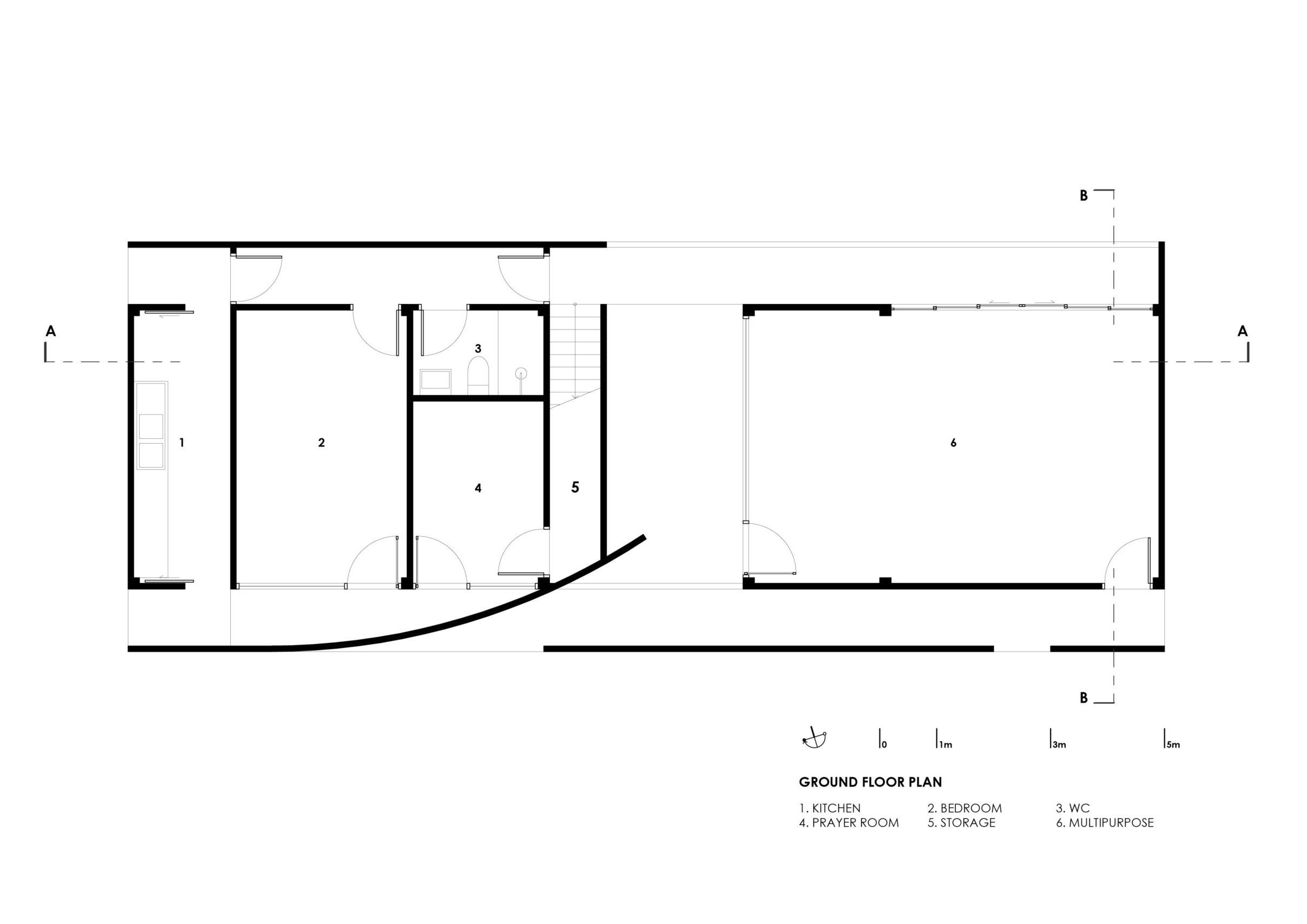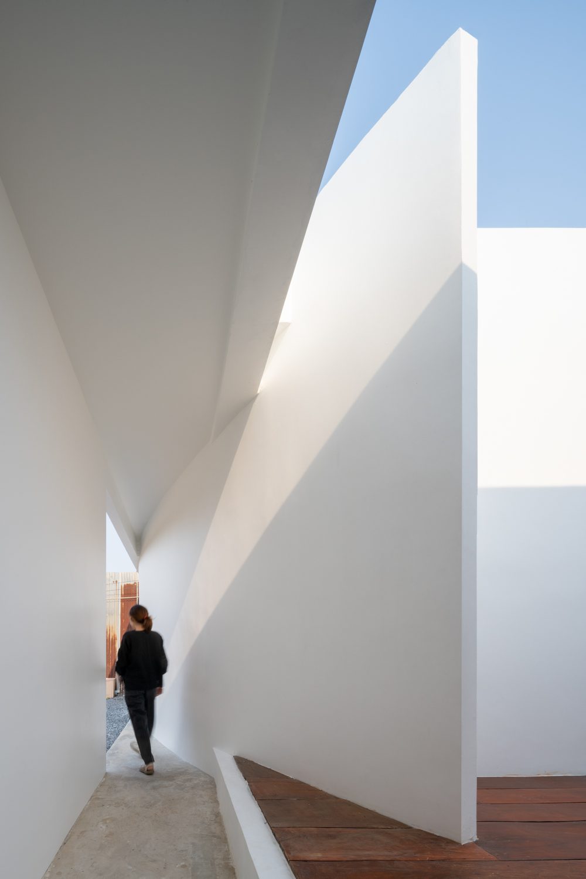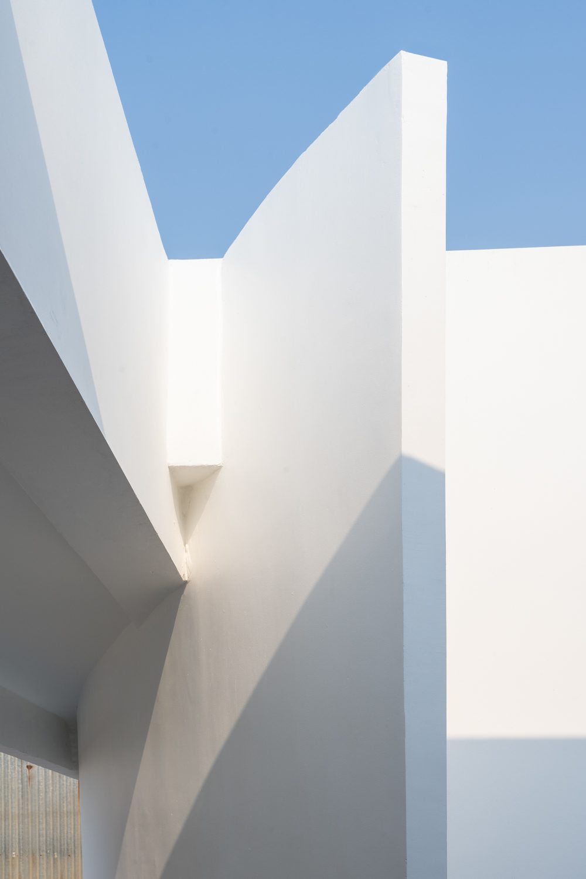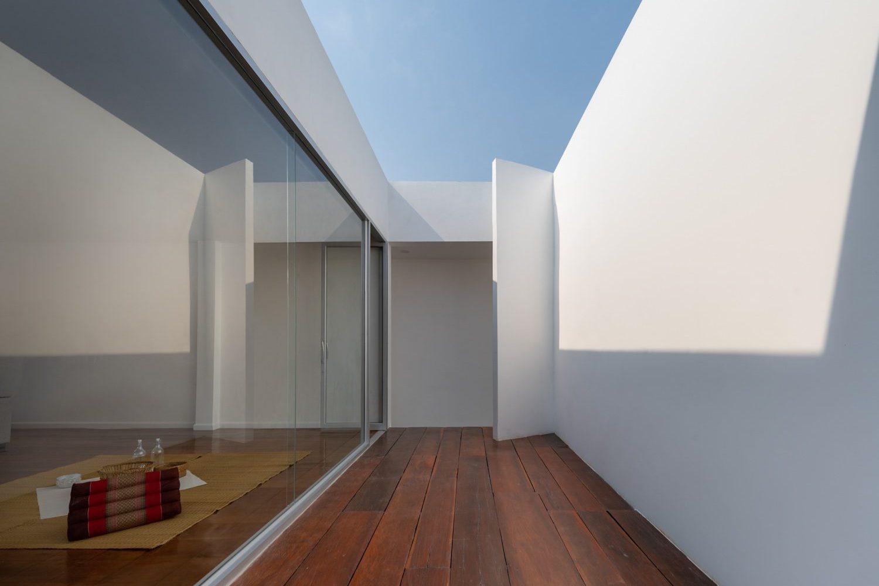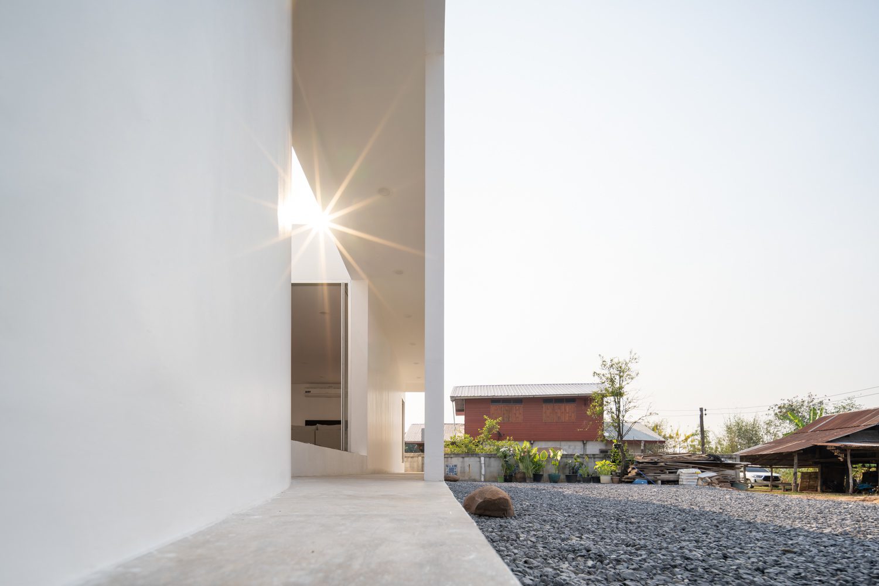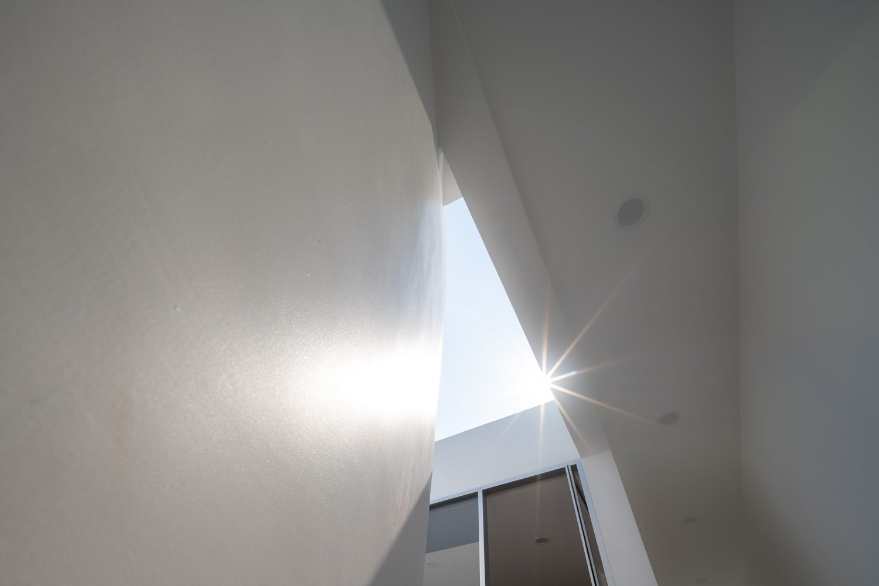A HOUSE IN CHAIYAPHUM PROVINCE THAT REINTERPRETS WOODEN STILT HOUSES WHILE INTEGRATING LIGHT-SHADOW AND VENTILATION MANAGEMENT OF THAI TRADITIONAL ARCHITECTURE
TEXT: SURAWIT BOONJOO
PHOTO: BEER SINGNOI
(For Thai, press here)
In the Phu Khieo Wildlife Sanctuary of Chaiyaphum province, nestled among the scenery of the Phu Lanka mountains and other nearby hills in Kasetsombun, sits a new long rectangle-shaped house. The caste shadows emanating from a large inward-curve opening that leads to the interior give it a charming feel. The Southwest House was designed by Tantai Matthapha of Tantai Architects. For this project, Tantai began with his desire to experiment and search for a distinctive design language for residential architecture. In so doing, the design involves creating ways to simplify forms and elements and focusing on important aspects of Thai traditional architecture, such as light, shade, and elements of the weather and winds.
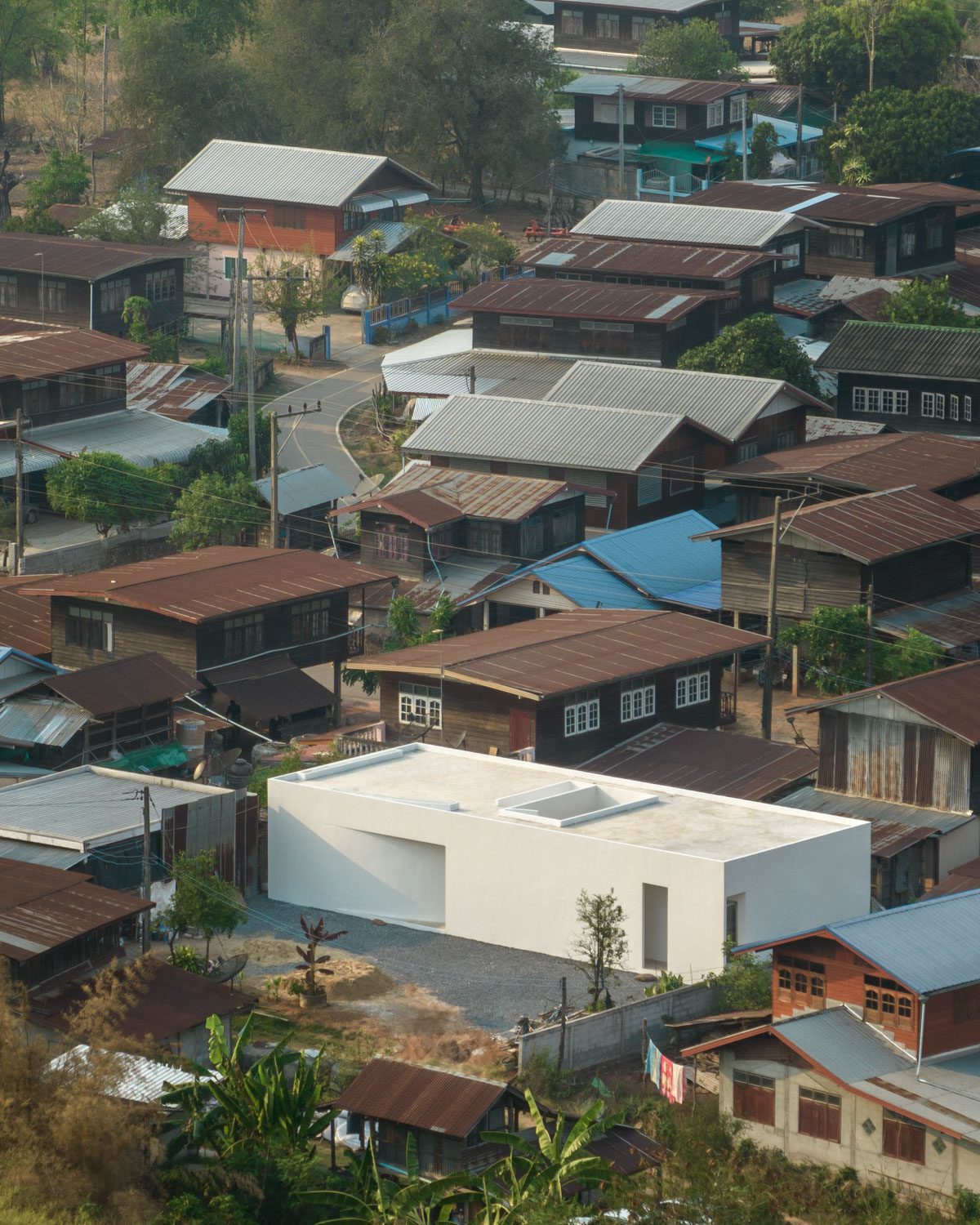
In this project, the architect experimented with design by reducing the structural elements that are parts of traditional wooden stilt house architecture. This results in a combination of different utility spaces within a modern single-story house that retains the usability of a traditional Thai house’s stilt floor and multipurpose terrace. These spaces serve various purposes, utilities, and needs specific to the local way of life while also providing a place where guests and visitors can rest and relax. Local architectural elements, such as the space under the house, are reinterpreted into walkways that connect various areas within the residence and create outdoor seating areas that respond to the building’s central opening, the terrace. The design includes openings in the walls to provide access to the interior from nearly every corner of the structure. This approach stimulates thought and raises questions about living space management and privacy.
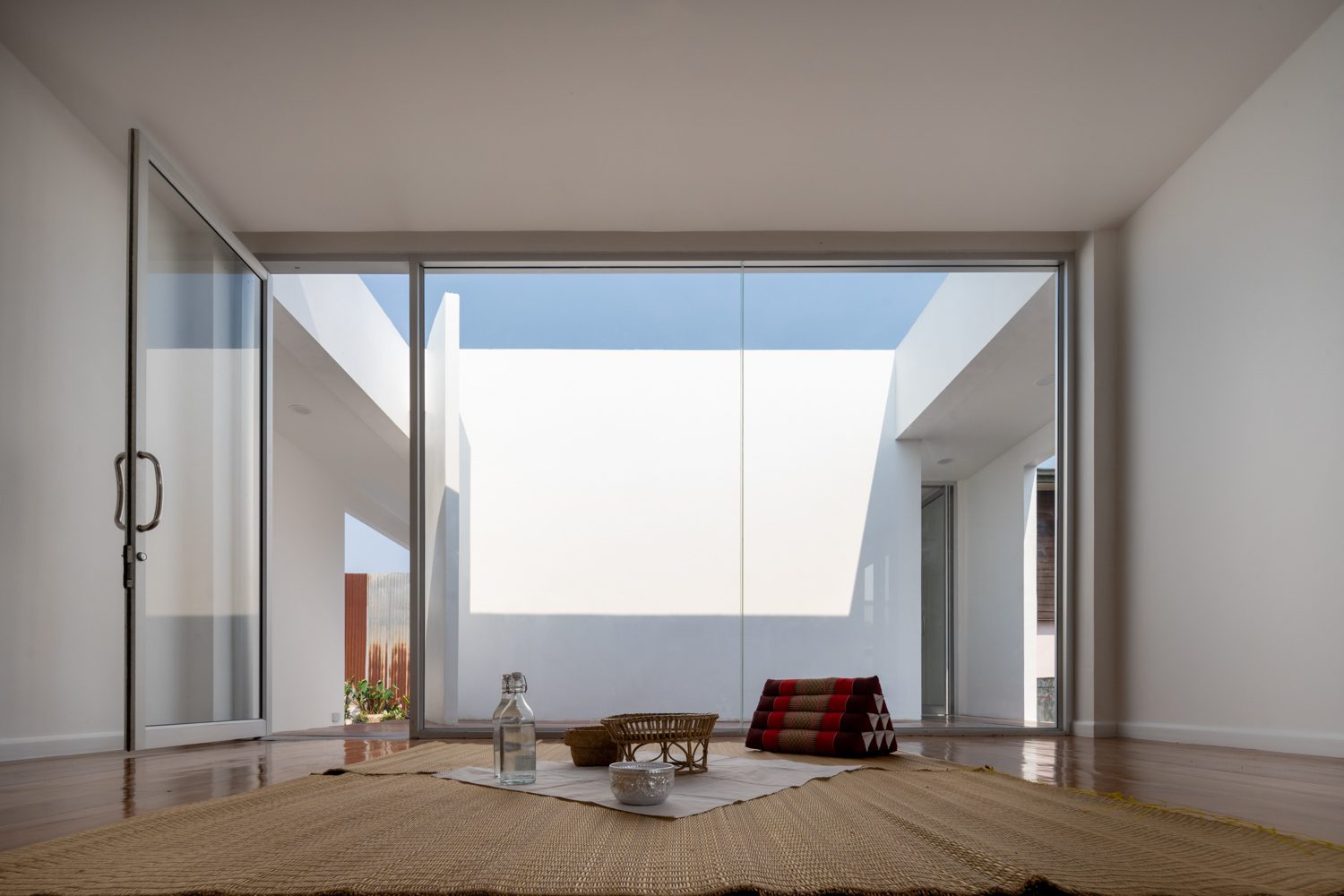
The utility spaces of the house are divided into eastern and western sections, each for different uses. The east side of the house was designed for multipurpose uses such as living, sleeping, welcoming guests, and holding Northeasterners’ traditional religious ceremonies. On the west side is a space for privacy, with a kitchen, bedroom, shrine room, storage room, and restroom. It also includes a stairway that leads to the flat rooftop, which also functions as an outdoor common area from which one can see the lush scenery of the surrounding naturescape in a panoramic view. The interior space is designed to be interconnected through walkways, including an outdoor area and an open terrace at the back of the house. The walkways around and within the multipurpose room utilize wood salvaged from demolishing an old house that once stood on the site and repurposed as flooring in this part of the building.
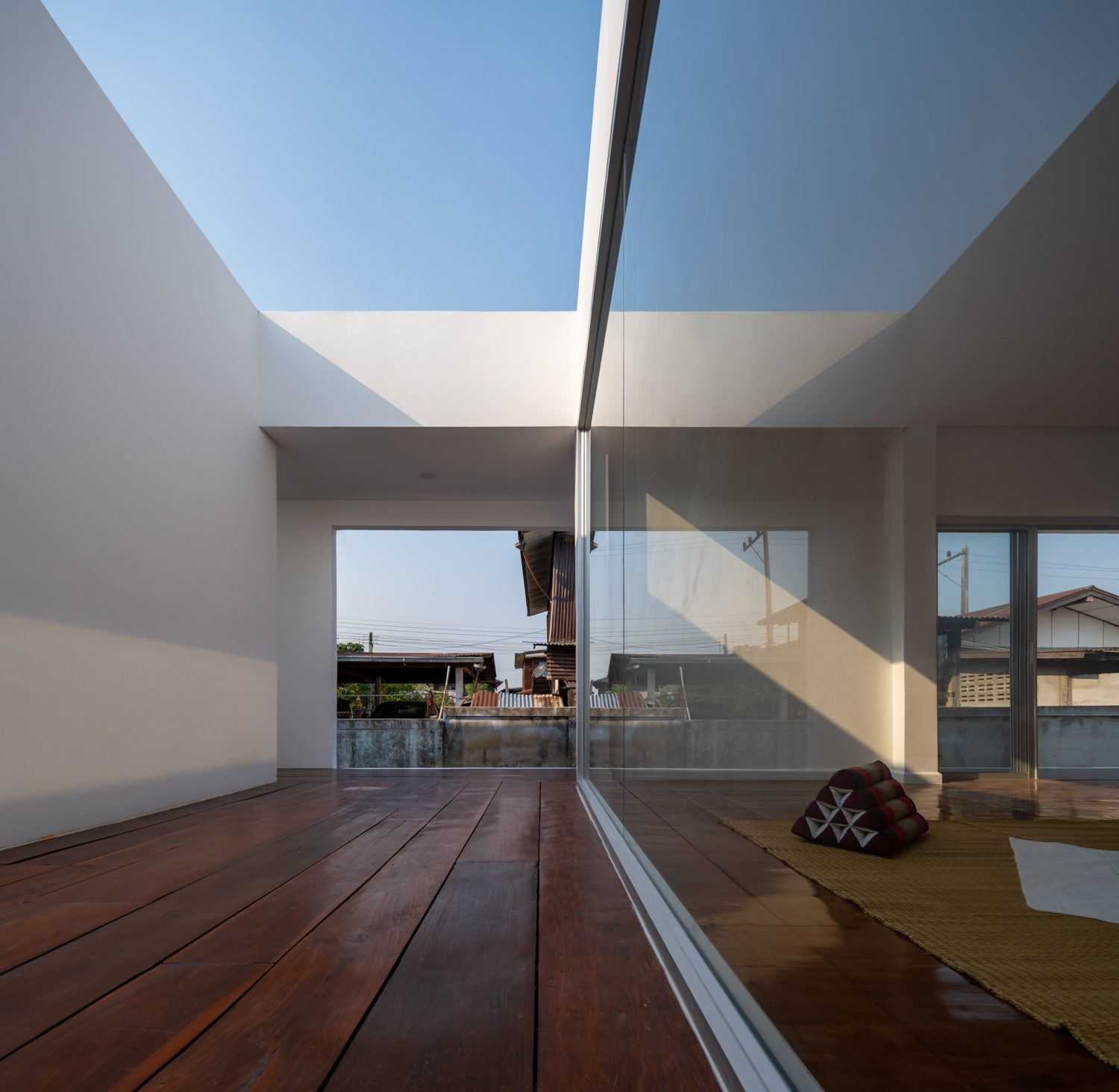
The exterior walkway and walls enclosing the house’s front and back were added to shield the interior spaces from heat. Considering the sun’s orbit towards the south, the design incorporates an inward-curving opening on the wall facing the front of the house on the southwest, aiming towards the multipurpose space. This results in a ventilator with a narrow entrance but wide exit, which, consequently, takes in and channels the local wind into the interior space. The management of compressing air mass creates higher pressure and wind speed, resulting in a comfortable environment for building usage. This is particularly evident in the multipurpose room, which accommodates the wind direction by leaving the entrance just one door wide while the far end remains open.
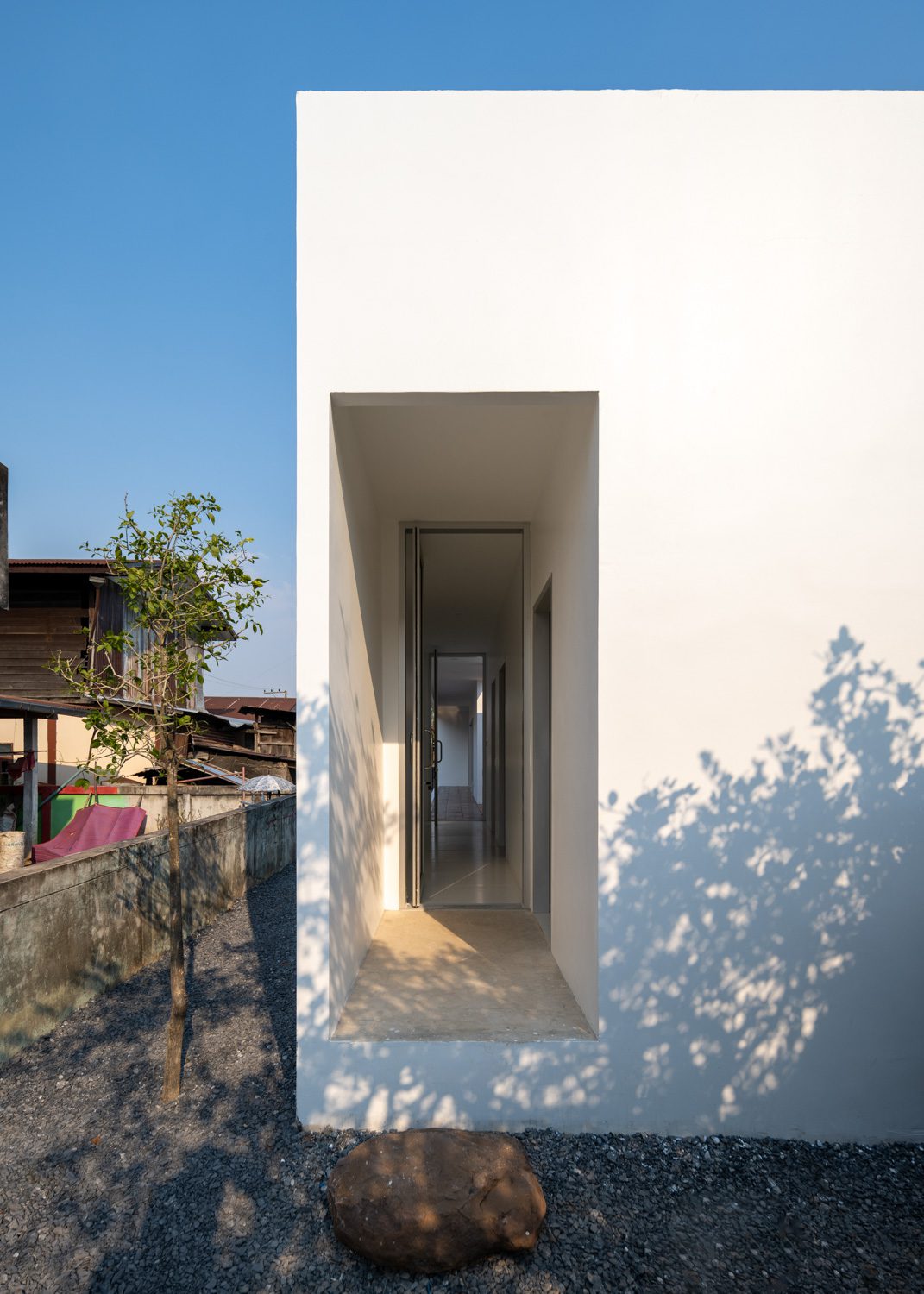
“Whether viewed from above or at eye level, the rectangular shape of the building harmonizes with the enclosed nature of nearby wooden houses or residential buildings. This includes the corrugated metal covering on the south-facing windows, which can be seen from the outdoor seating area of the multipurpose room, aligned with the house’s entrance. This concept emphasizes the idea of embracing, interpreting, and rethinking architectural elements, such as the necessity of windows on all sides of the building, which are only essential within the context of this specific space.” Tantai further explains his design concept.
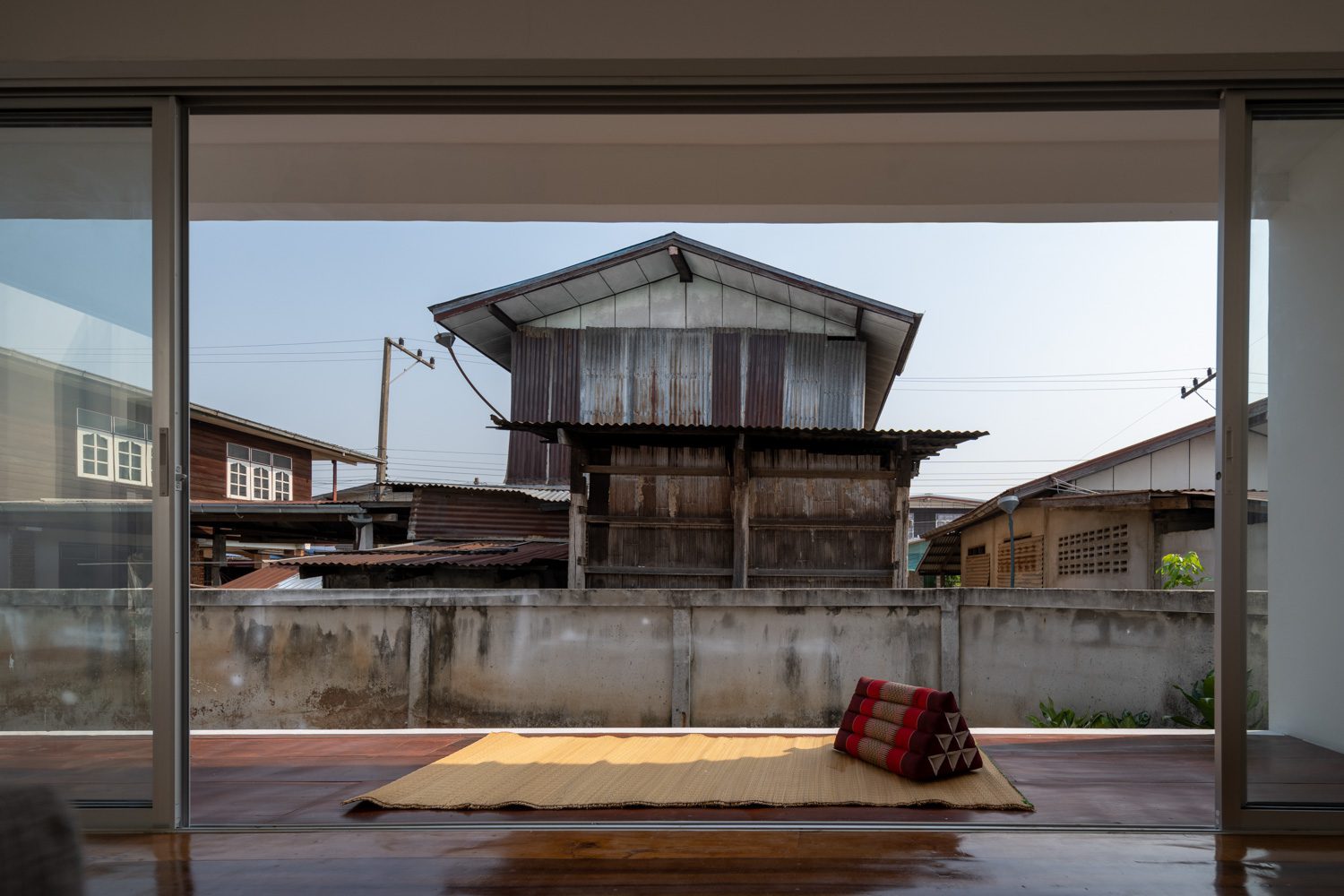
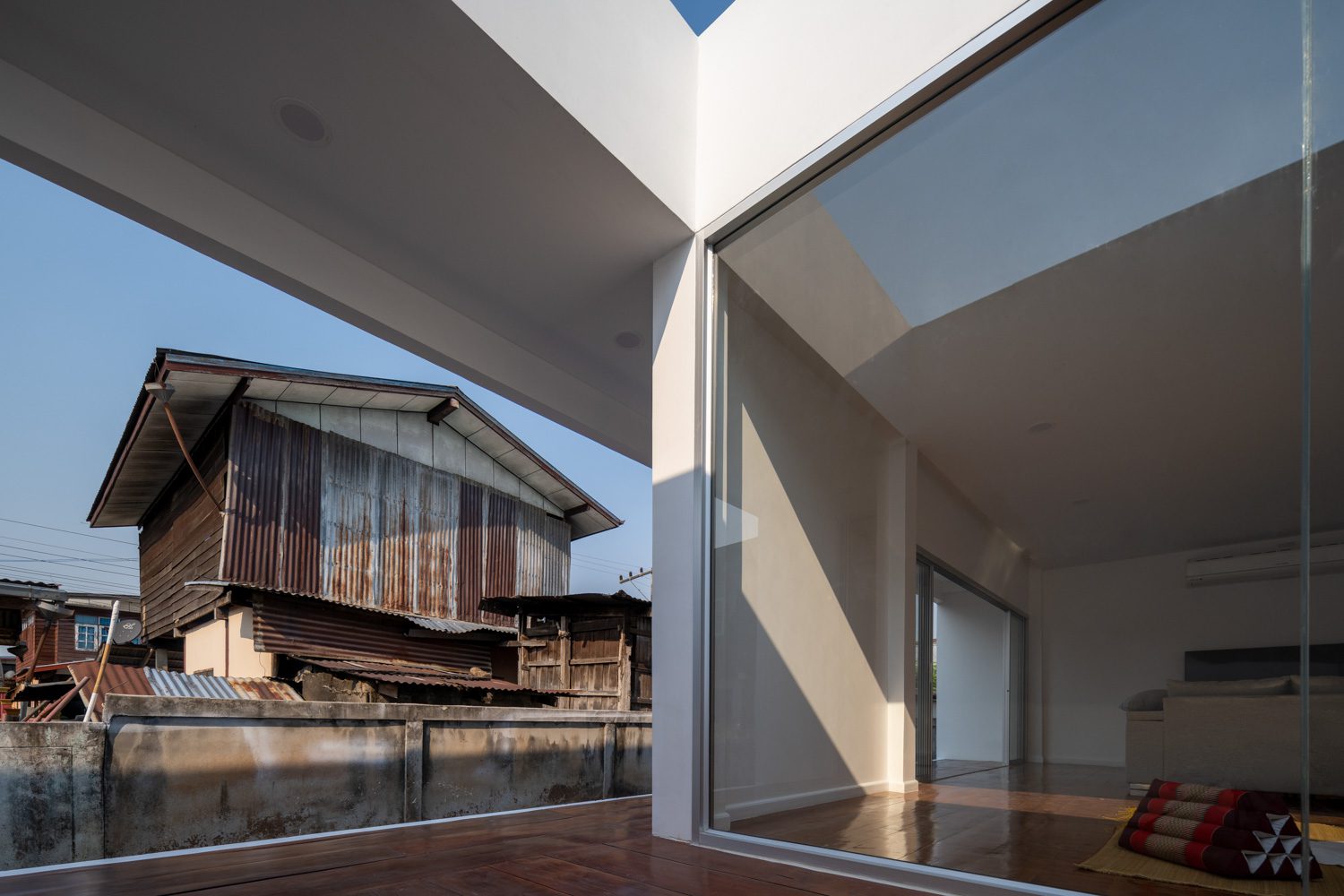
The design of Southwest House not only emphasizes functions that cater to the user’s every need and pays attention to the local way of life and the surrounding nature by incorporating them into the architecture. The use of light and shade is another important element. Apart from showcasing the architect’s reinterpretation of the Thai house, the use of a skylight opening to let the light shine through into the bedroom allows the weather outside to be felt inside the closed-in interior. The aesthetic aspect of light reflecting on interior and exterior surfaces is equally important, as it adds dimension to these surfaces. Meanwhile, while the Southwest House’s distinctive exterior stands out from its surroundings, its architecture blends in using a simple yet modern design vocabulary. As a result, the design allows the project to integrate harmoniously with traditional houses in the area.
