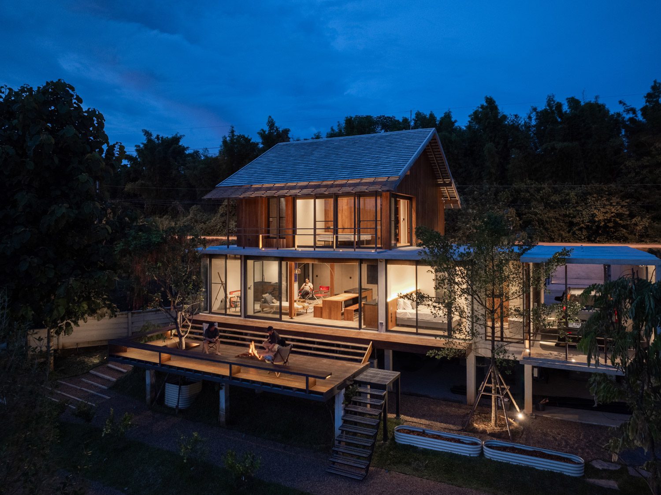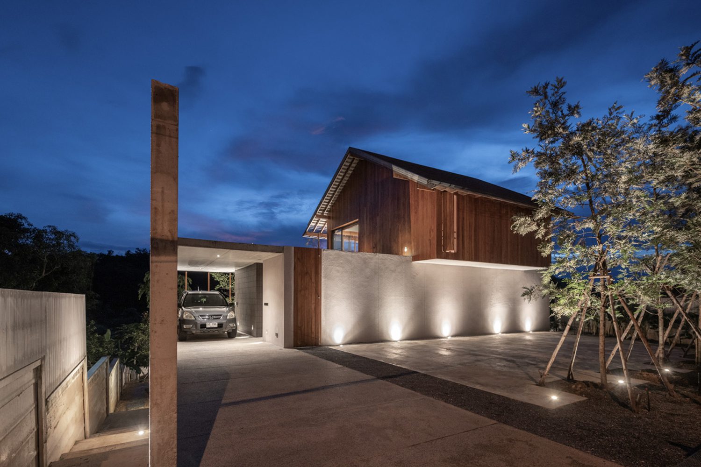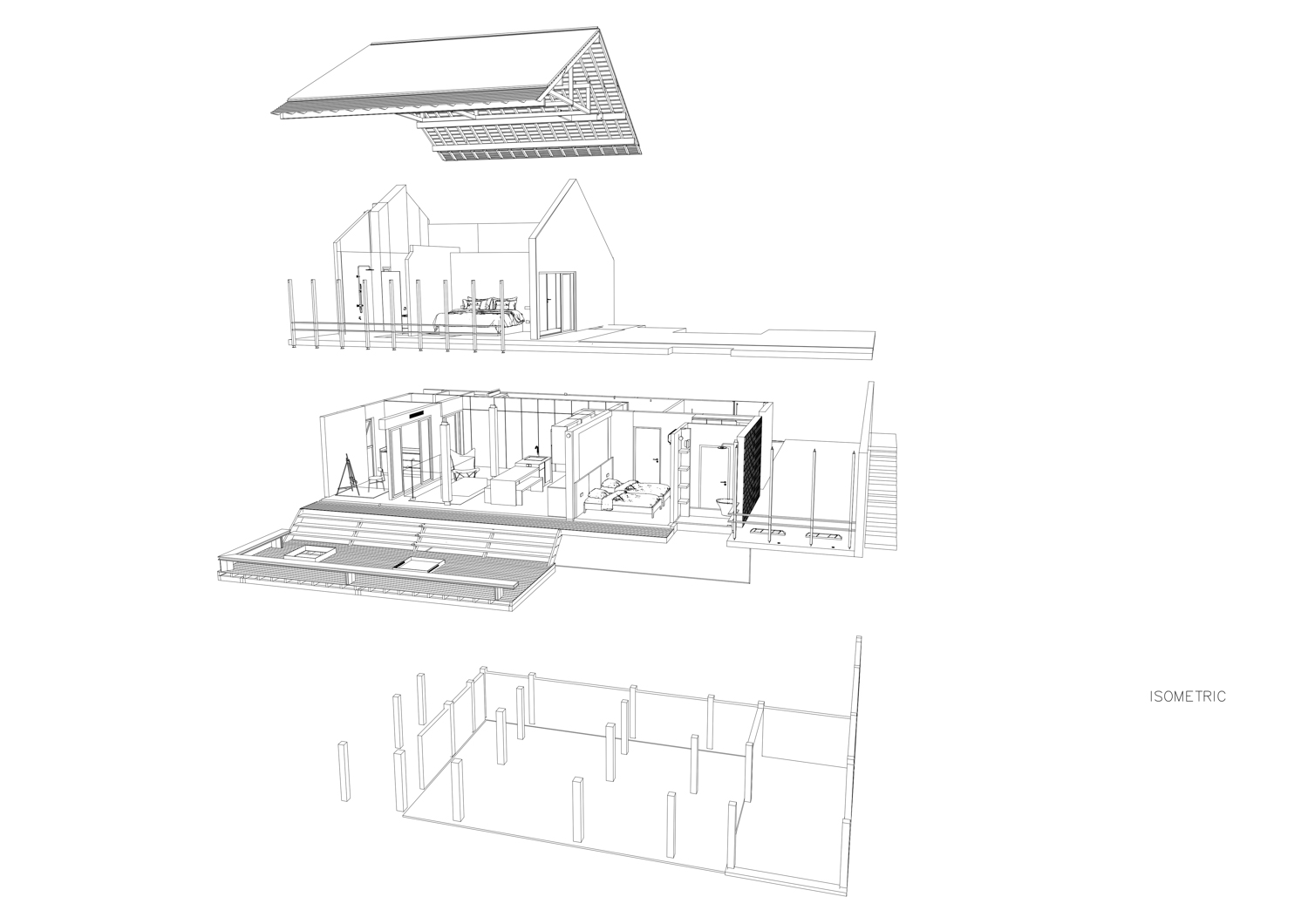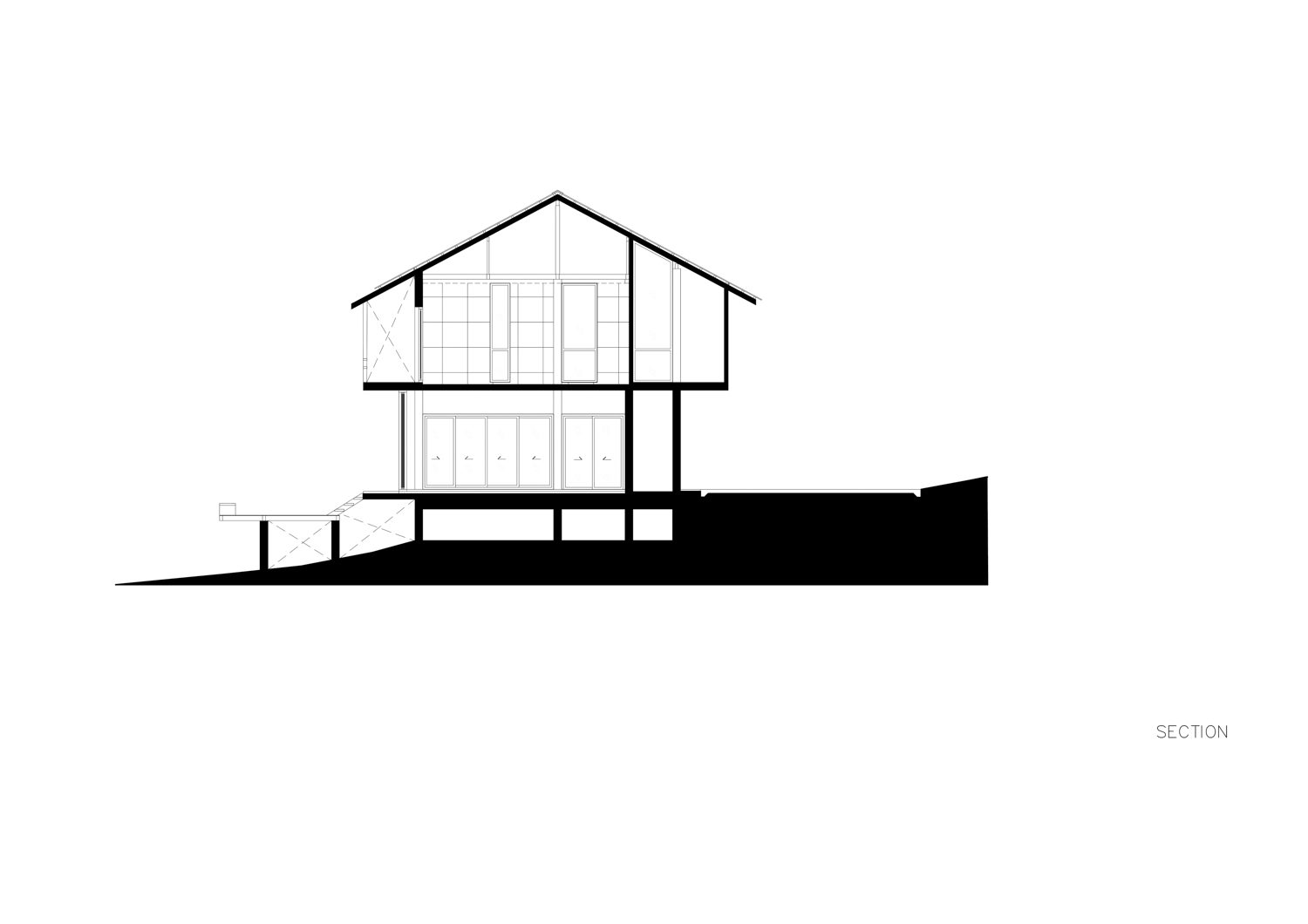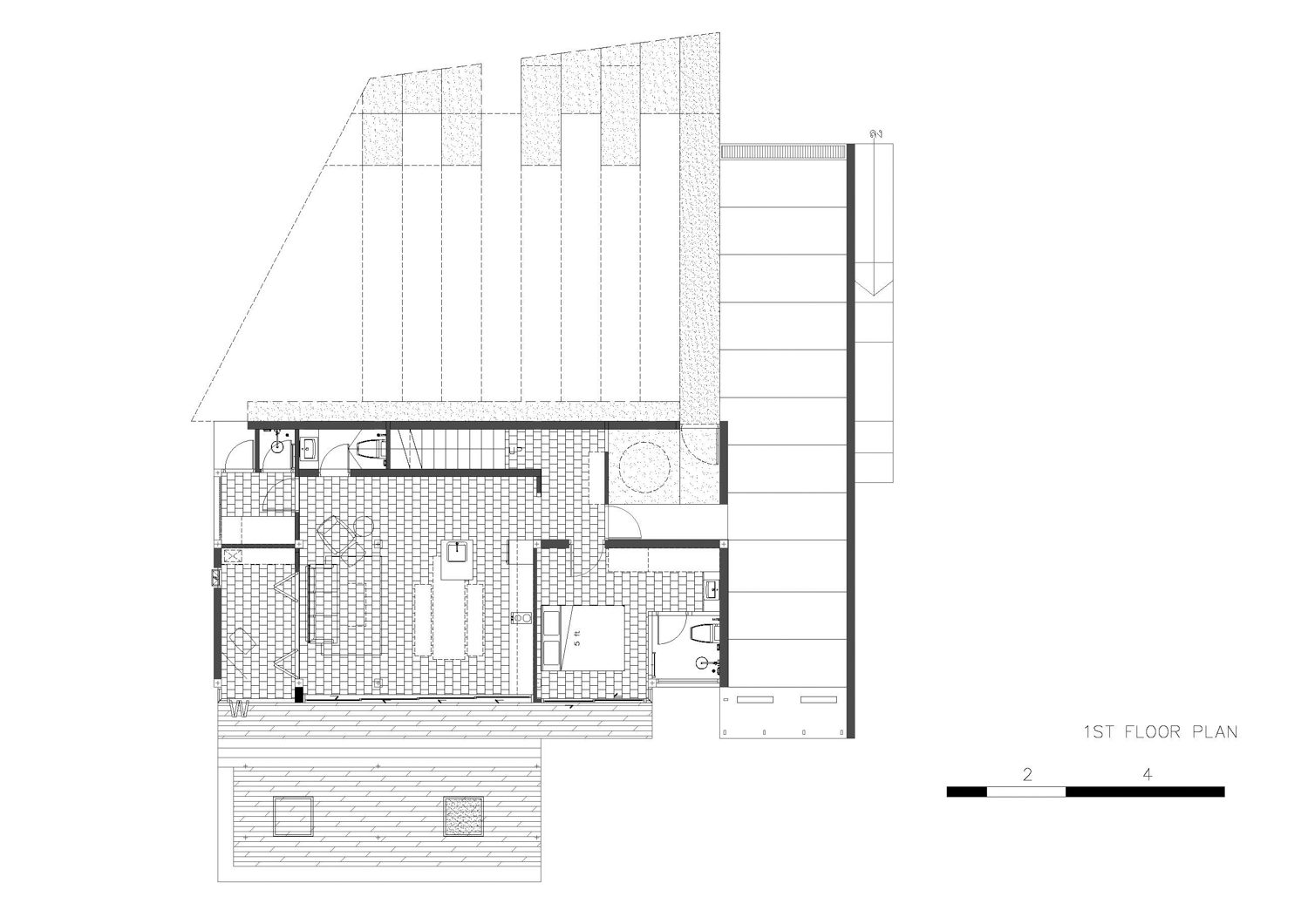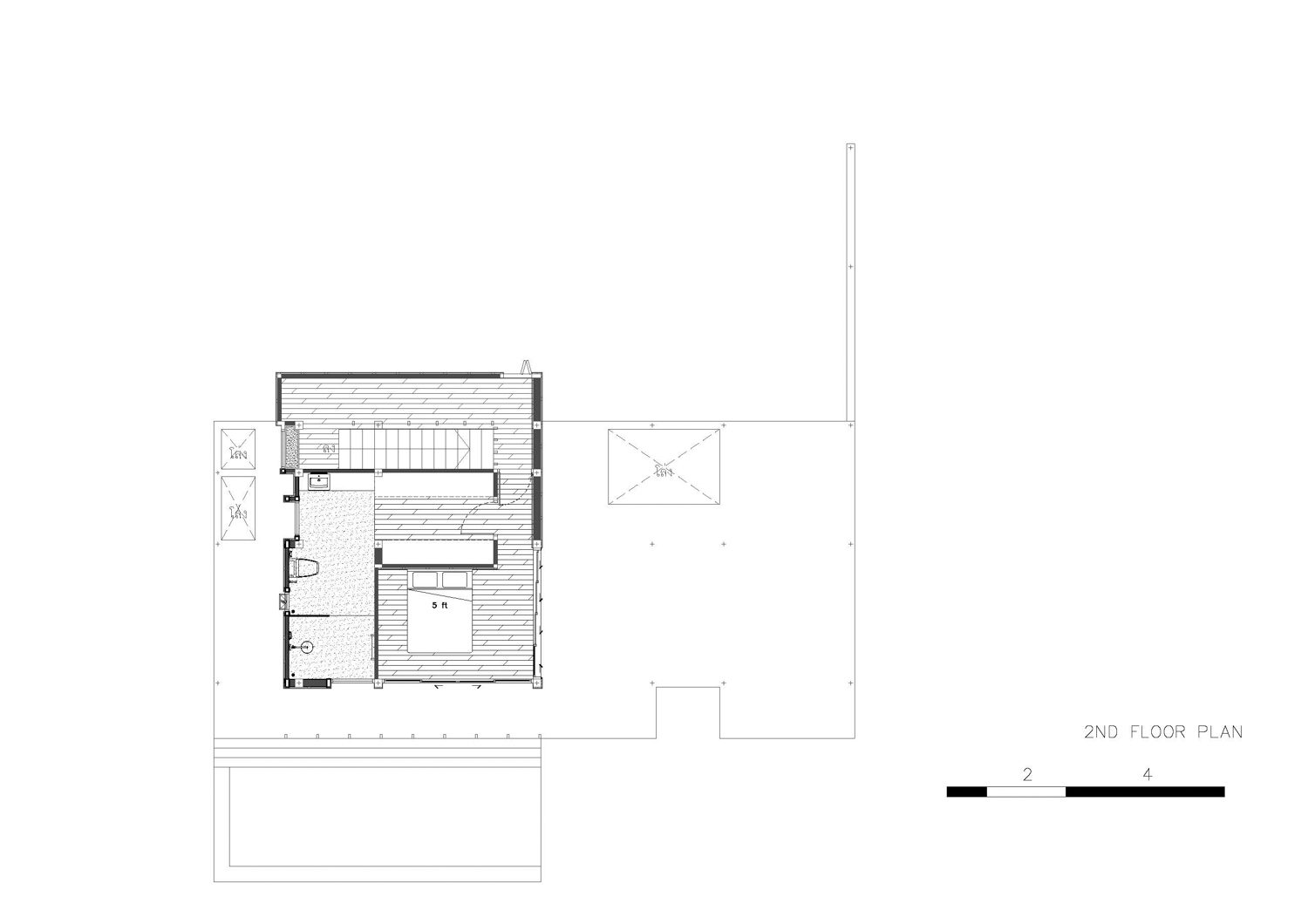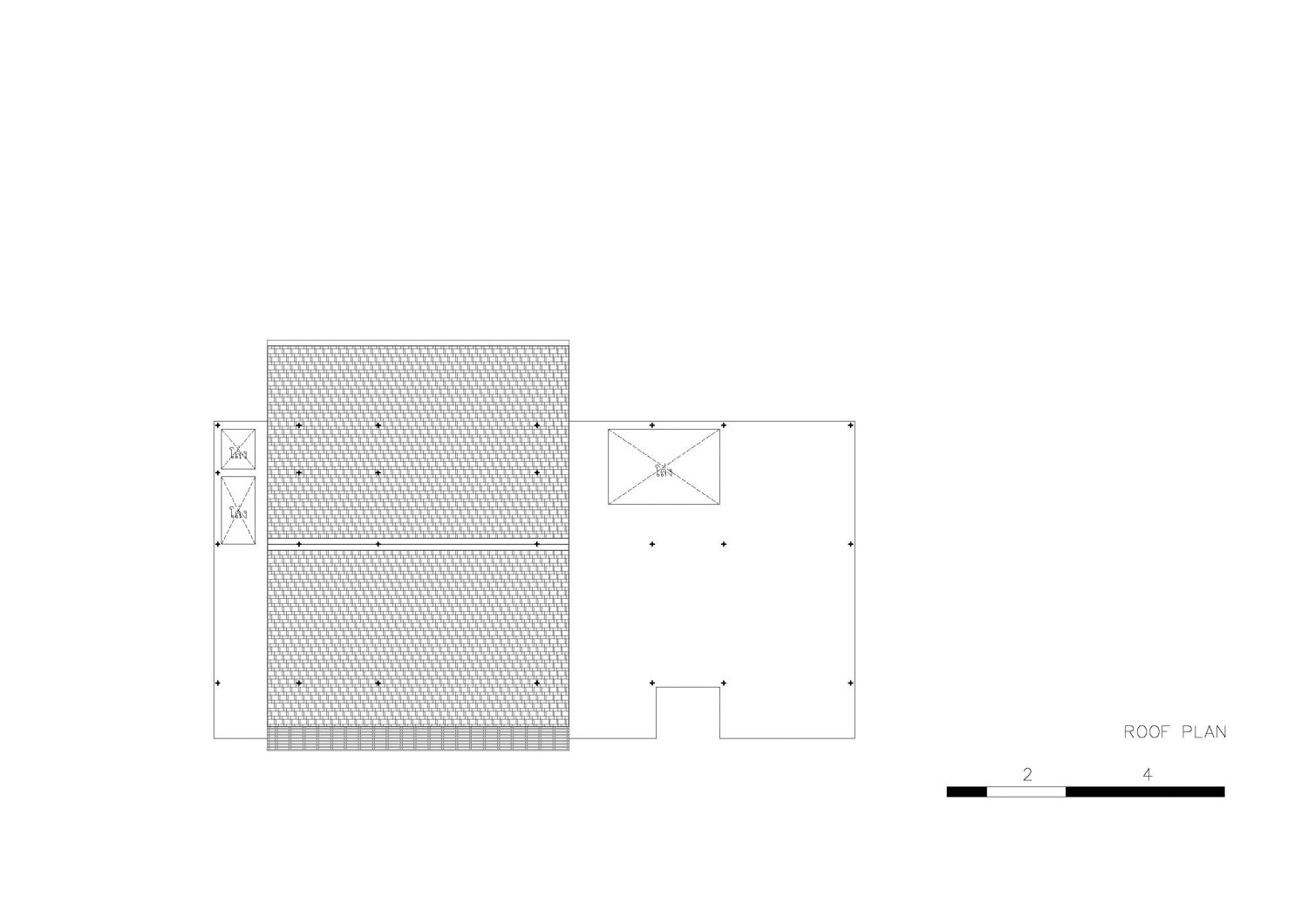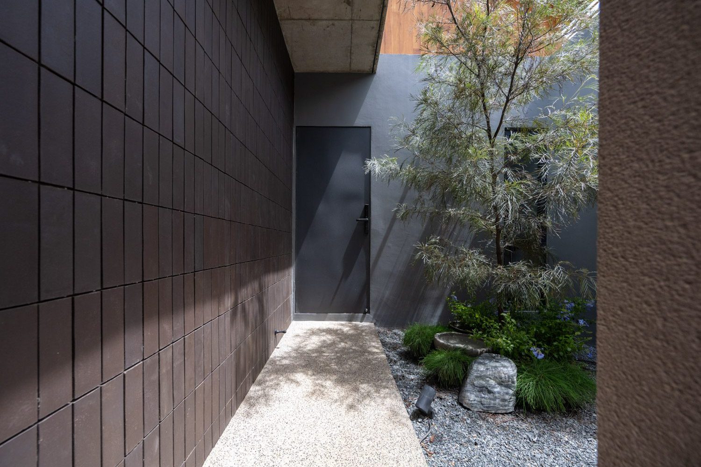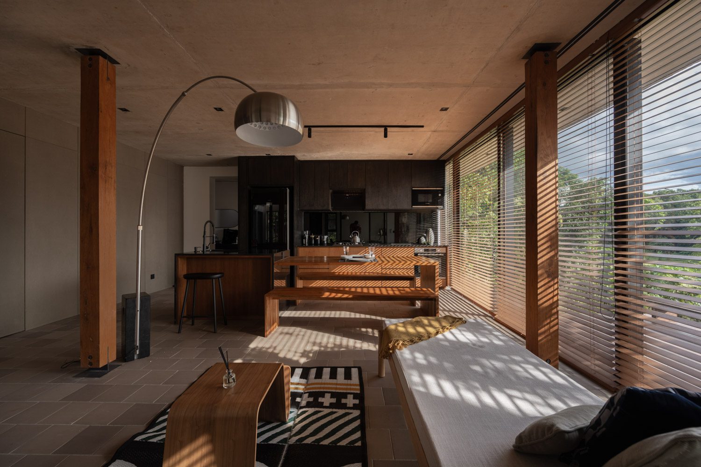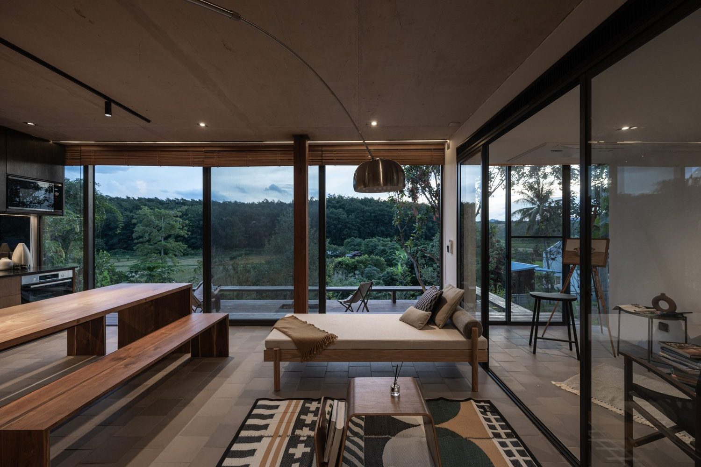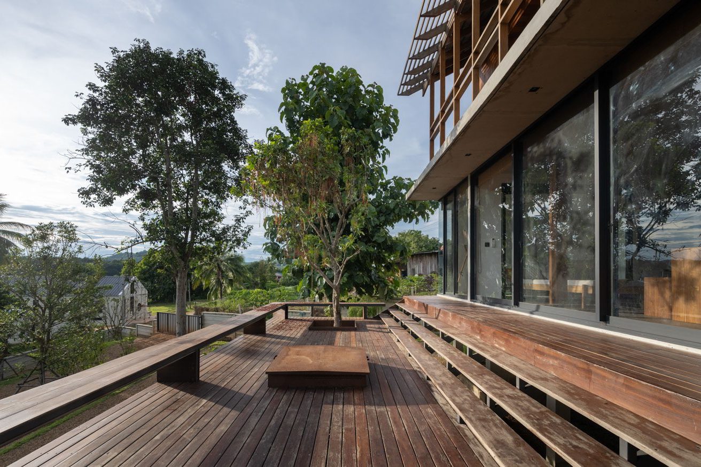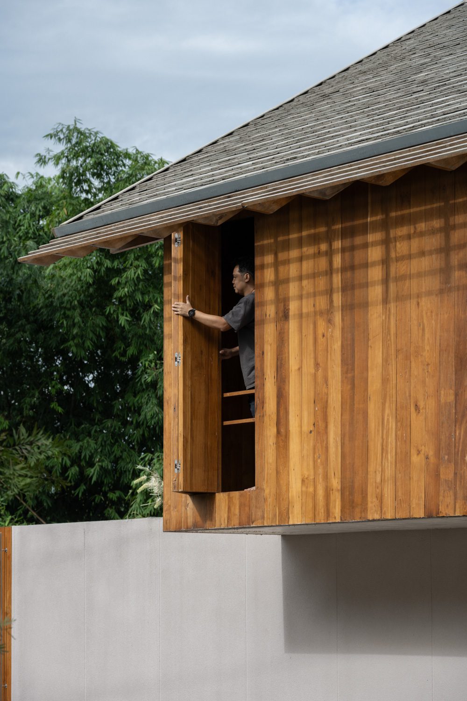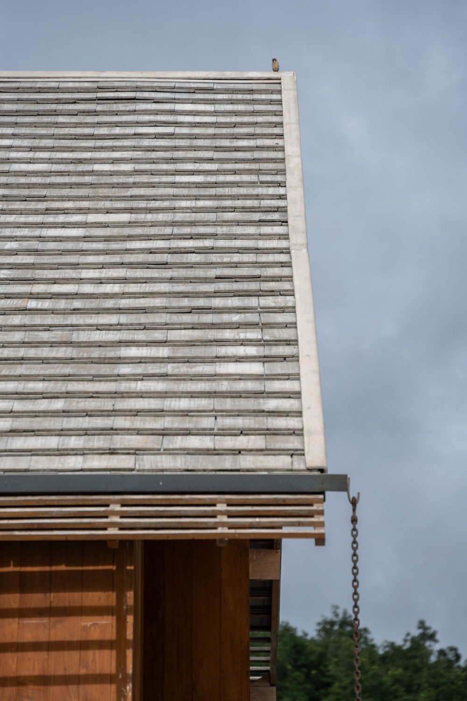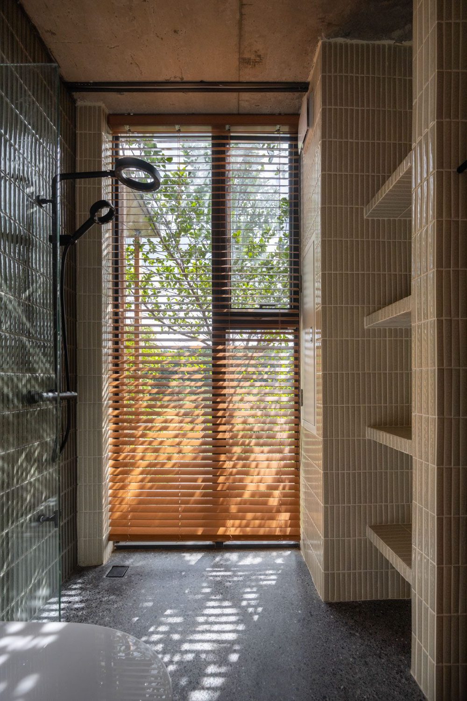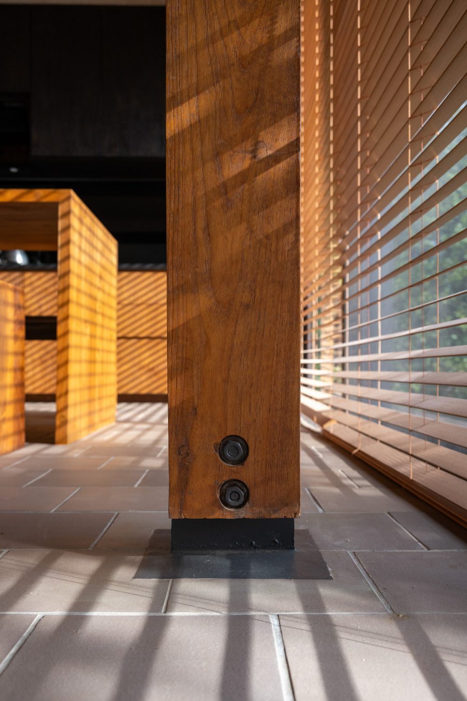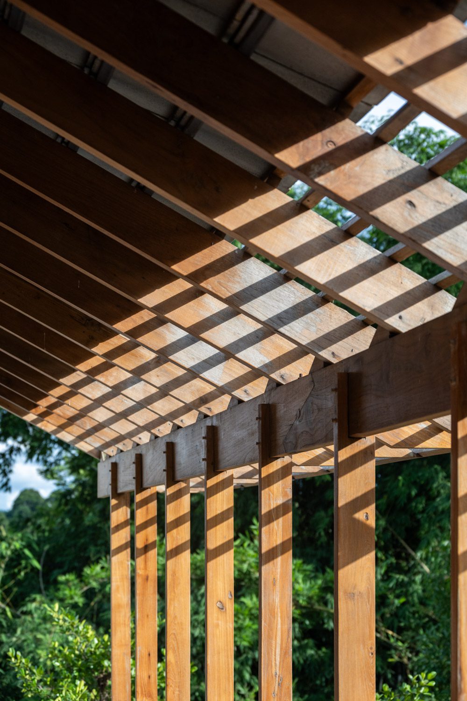THE RESIDENCE EMBRACES SIMPLE MATERIALS, BUILDING FORMS, AND SPATIAL ORGANIZATION TO HARMONIZE ALL ELEMENTS WITH THE SURROUNDING ENVIRONMENT BY IS ARCHITECTS IN COLLABORATION WITH DIPDEE DESIGN STUDIO
TEXT: SURAWIT BOONJOO
PHOTO: RUNGKIT CHAROENWAT
(For Thai, press here)
“Before we embarked on the project, we conducted a thorough survey—assessing wind direction, sunlight, and the daily lives of the local residents, all of whom are natives of the community. They still cook over open fires and raise animals for their livelihood. These insights guided our design solutions, aiming to foster interaction between the lifestyles of the new inhabitants and the traditional way of living.”
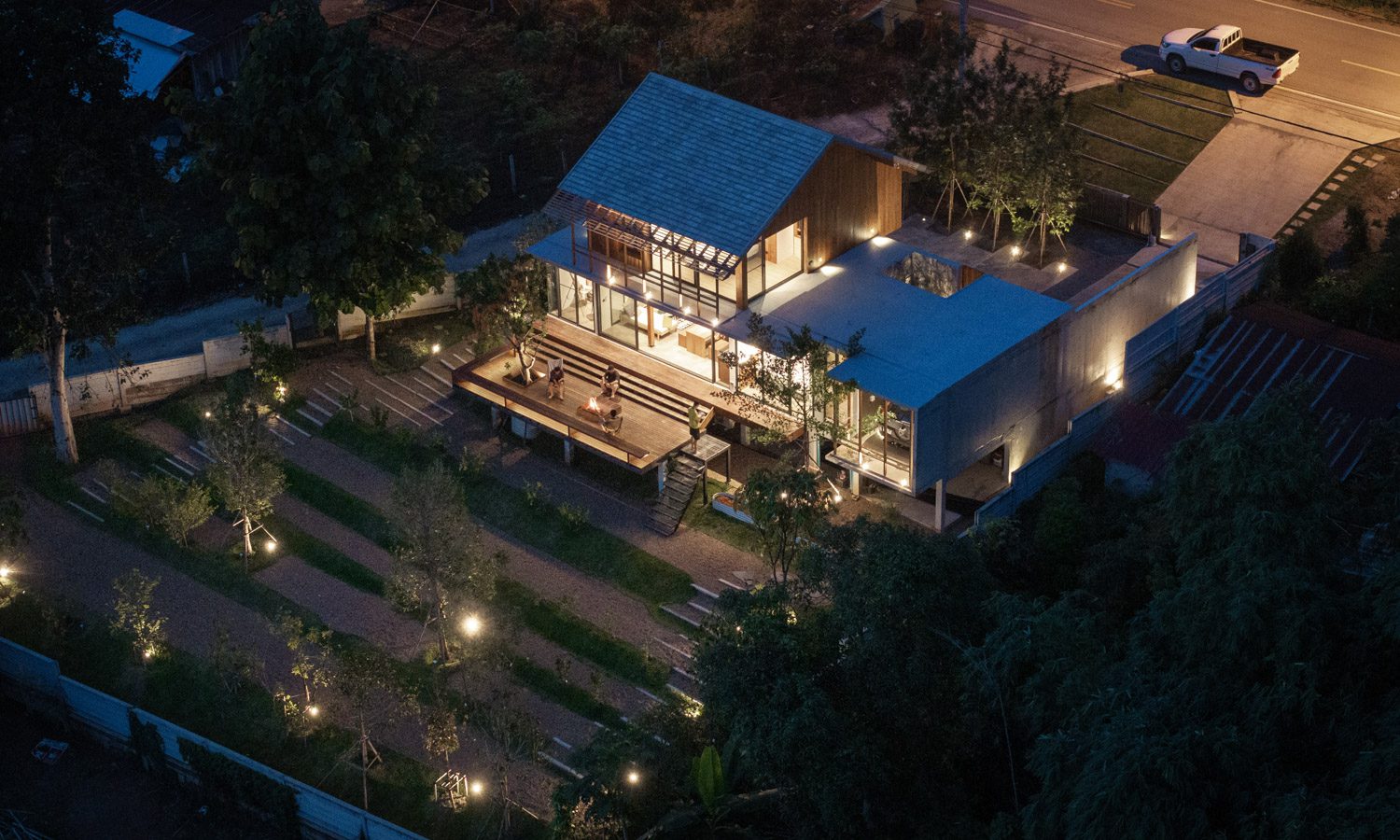
This contemporary vernacular residence embraces simple materials, building forms spatial organization to harmoniously weave together all elements with the surrounding environment. Simultaneously, it embodies a thought-provoking humility toward nature. The modest vacation home, known as TNOP House, is nestled on a hillside that gently slopes amid the picturesque rice fields of Chiang Rai province in northern Thailand. Designed by Pawin Tharatjai of IS Architects in collaboration with a landscape architect from Dipdee Design Studio, the house serves not only as a place for relaxation but also as a wellspring of creativity for its owner, renowned graphic designer Teeranop Wangsillapakun.
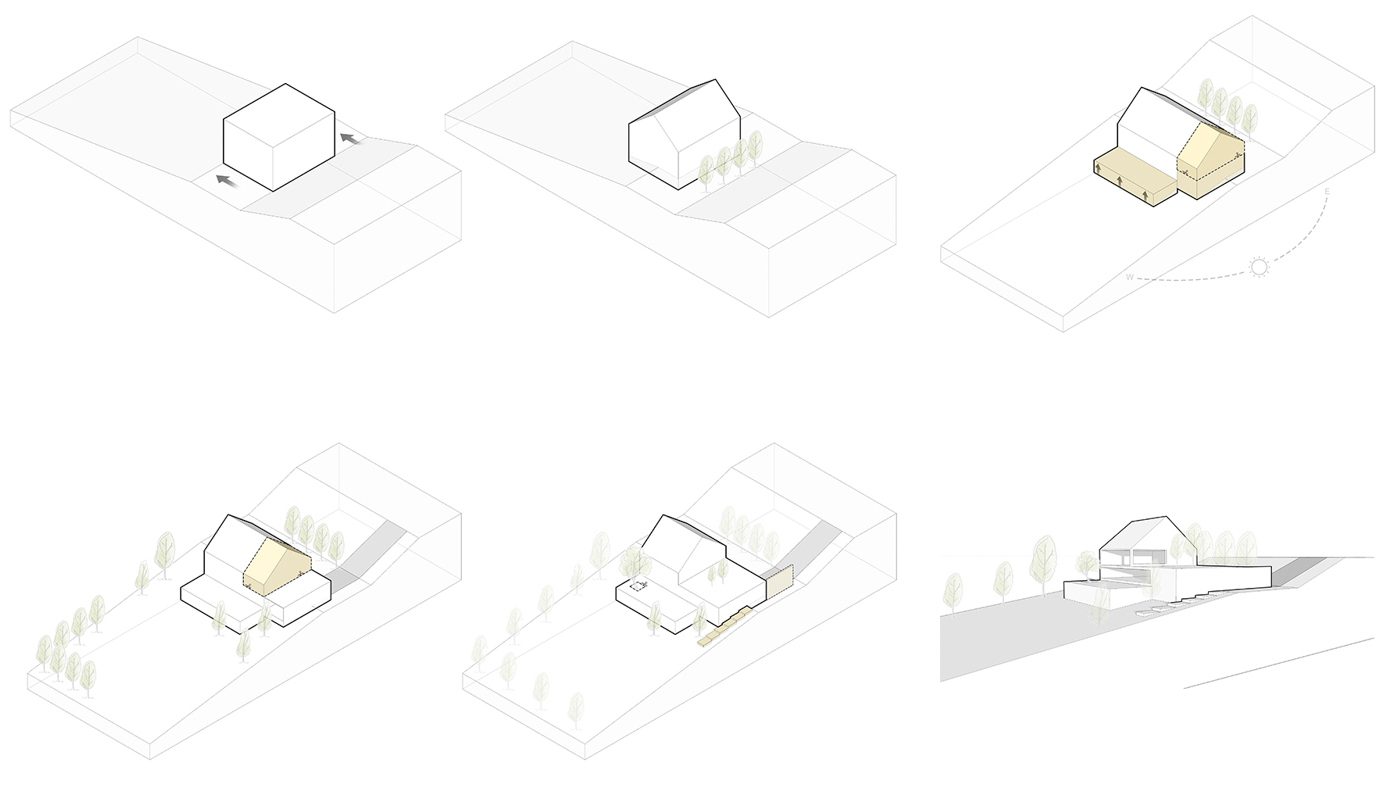
This 250-square-meter dwelling originated from a desire for a serene retreat on a quiet hillside and the owner’s fondness for cold-climate plants and herbs. The overall site plan begins by connecting the entrance to the road through an open courtyard set at a distance approximately equal to the building’s height. Before reaching the building line—which stretches almost the entire width of the site—a small garden acts as a buffer before one enters the interior spaces. The rear section features an open, terraced garden designated for cultivation. This design thoughtfully fulfills the anticipated functional requirements, as does the careful division of interior spaces—such as the open terrace adjacent to the main bedroom on the second floor, reserved for future vegetable gardening.
Pawin detailed how he navigated spatial and environmental challenges to seamlessly integrate the residence into the peaceful, undisturbed community. “Our aim was to compress the space to maximize privacy, which led us to utilize vertical walls to control viewpoints and sightlines. This also helped us direct airflow to carry away smells from burning fires and nearby livestock. We addressed noise pollution by setting the building away from the road and planting trees as barriers in the front courtyard. Additionally, we introduced transitional spaces before entering the living areas, which continue into the service areas—sequentially arranged along the horizontal axis at the front of the building plan. These elements act as noise buffers and provide privacy from passersby; collectively, they serve as an intermediary zone between the exterior and interior spaces.”
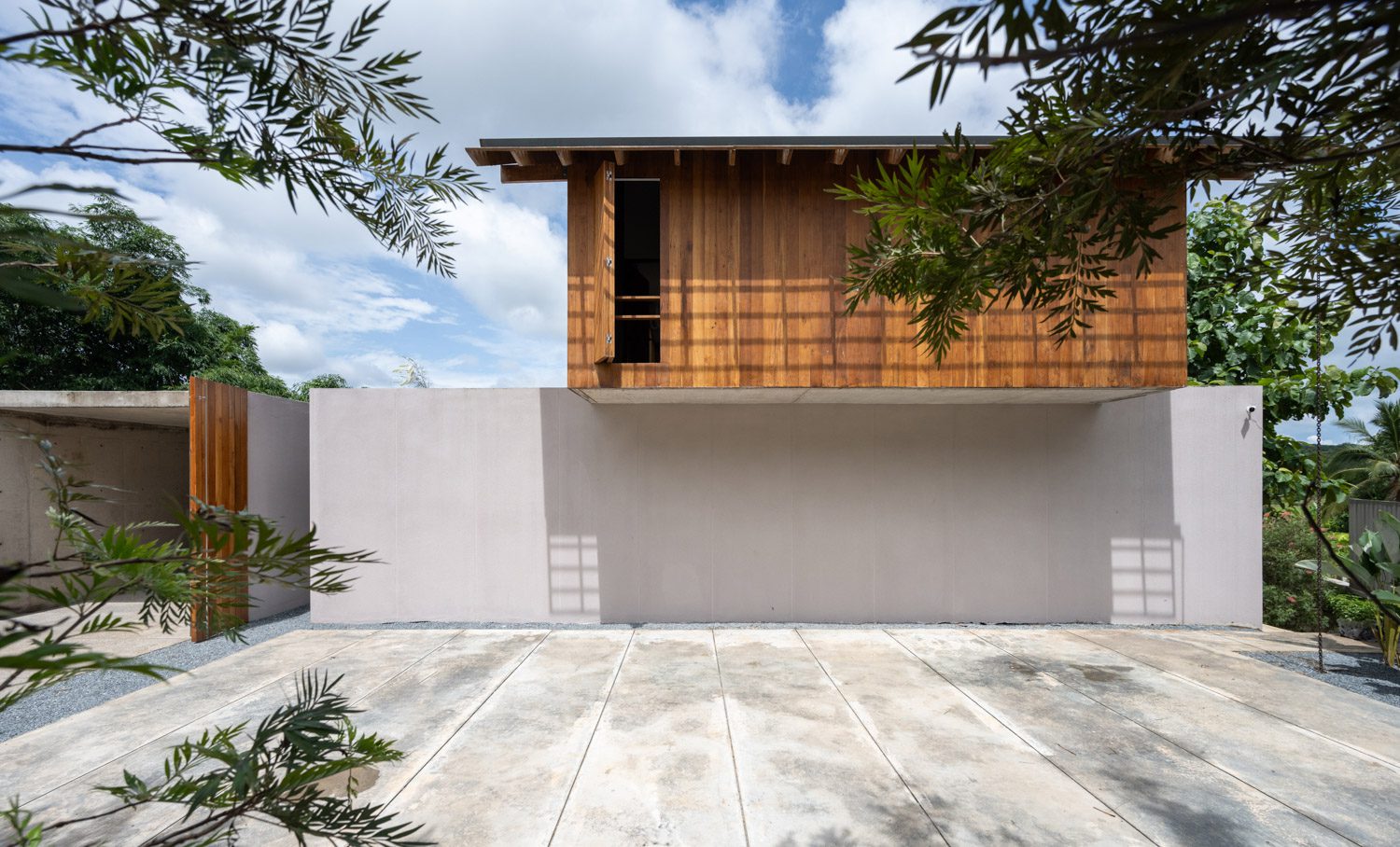
While the design needed to solve spatial problems, the resulting form communicates directly and simply, perfectly aligning functional needs with a vernacular aesthetic. This was achieved by selecting construction and decorative materials readily available and commonly used within the province, while preserving the unique beauty inherent in each material without embellishment—such as traditional roofing materials, reclaimed woodwork, brown-grey terracotta tiles, and green glazed tiles. At the same time, dynamics were introduced into these simple elements through the repeated use of similar materials in various forms. For instance, teak wood was chosen for the prominent second floor of the house, while takian (Hopea odorata), a durable hardwood, was used for the multipurpose backyard terrace to accommodate recreational use and withstand weather conditions.
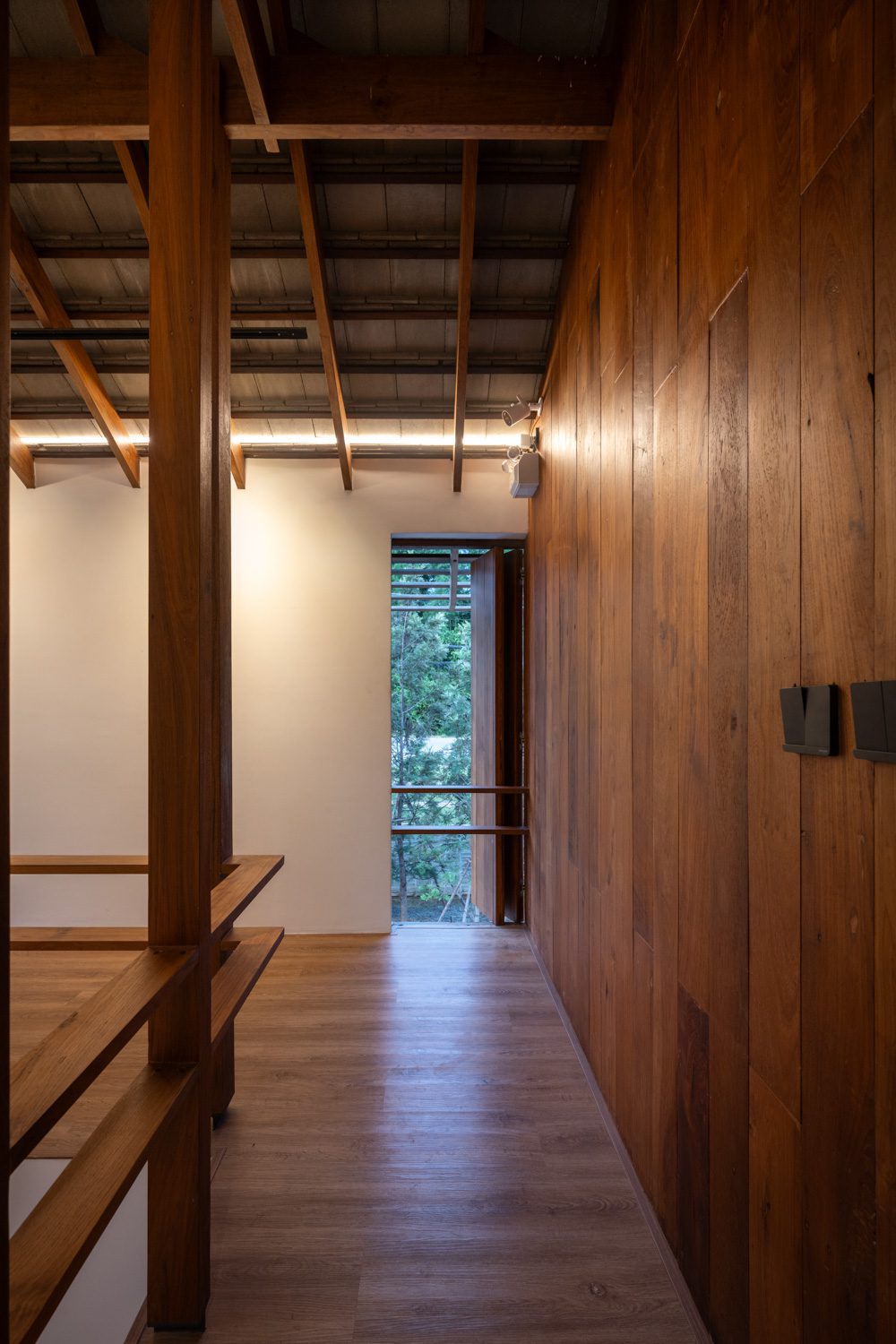
Throughout the house, the architect has masterfully managed the spaces by intentionally incorporating voids and open passages, drawing upon an understanding of vernacular architectural techniques. This includes allowing sunlight to directly penetrate the interior spaces and enabling airflow to reduce humidity and eliminate germs. The building’s open west side fully captures the afternoon light, simultaneously welcoming and connecting nature to the interior. Additionally, the arrangement of long corridors within the house—especially at the front section that functions as a noise barrier—fosters contemplation and unleashes creative thinking during transitional moments.
This vacation home is the result of a thoughtful collaboration between the architect, the landscape architect, and the skilled craftsmanship of local artisans who are familiar with regional materials. The house captivates with its distinctive facade, showcasing the forms and layering of commonly used materials in innovative ways. In essence, it’s a half-concrete, half-wood materials chosen for dwelling have adapted precisely to its functional needs. The design language of the TNOP House sets it apart by communicating traditional elements through a contemporary lens, reinforcing the composition into a modern architectural expression that is distinct yet harmoniously integrated with the surrounding homes and nature’s embrace.
