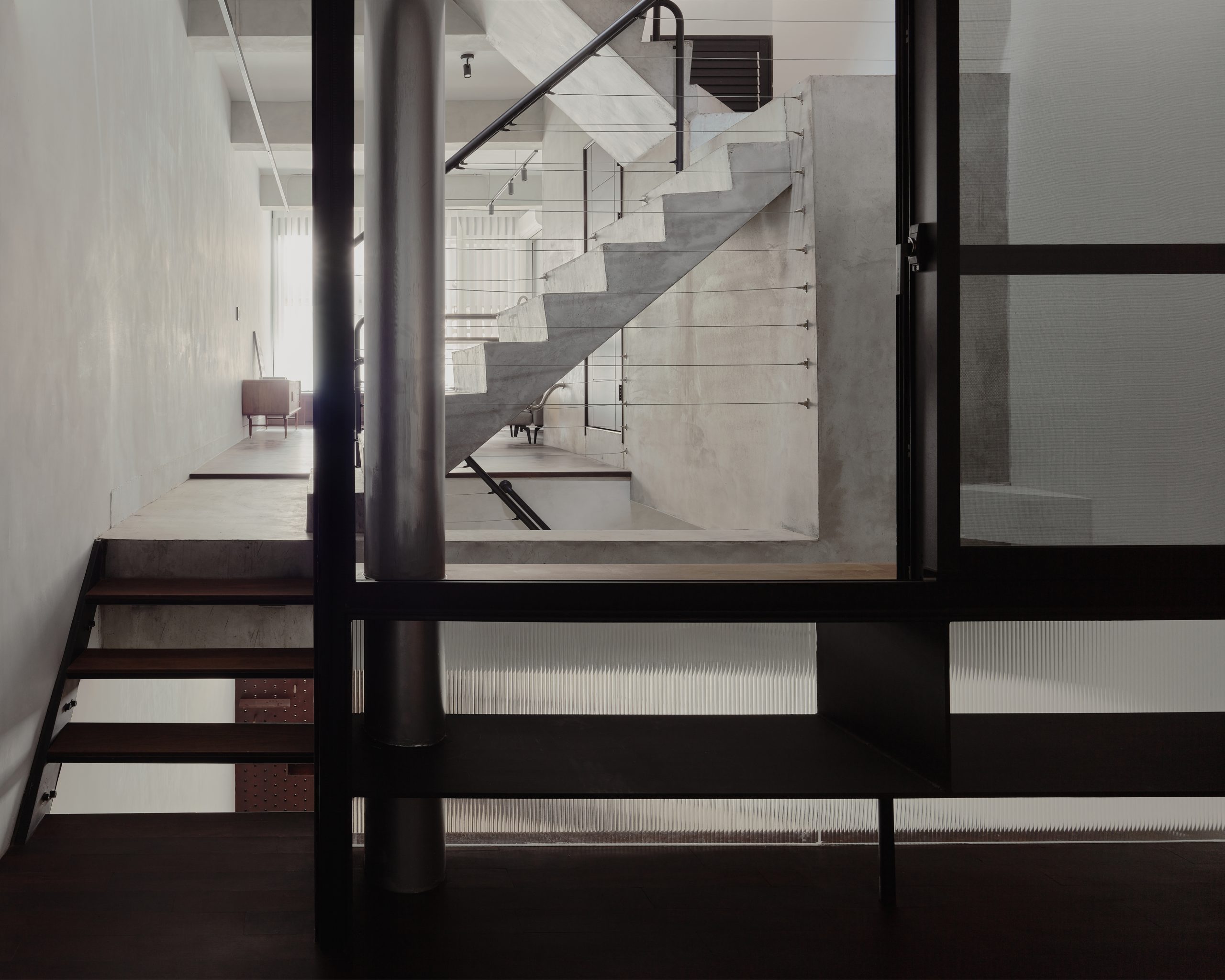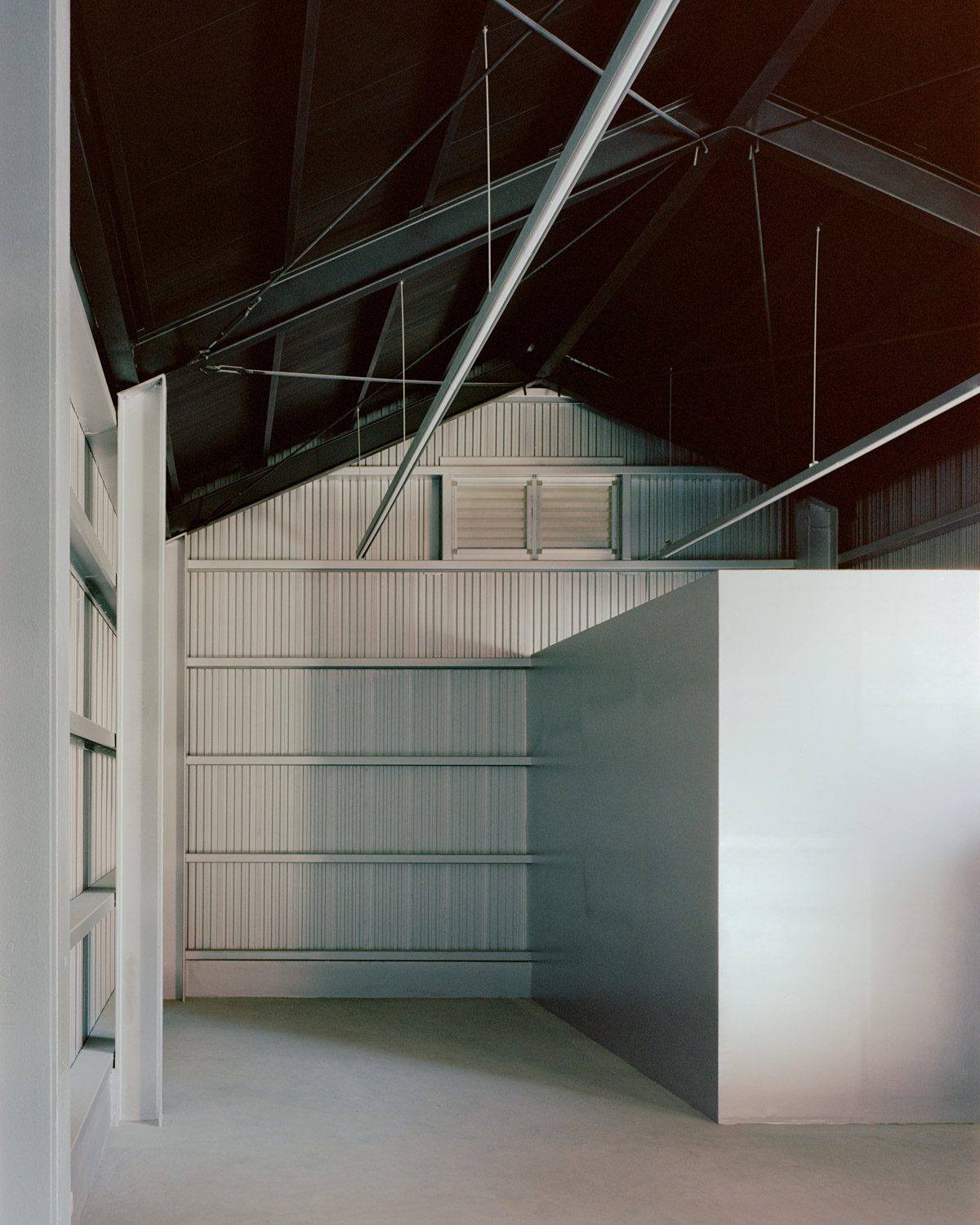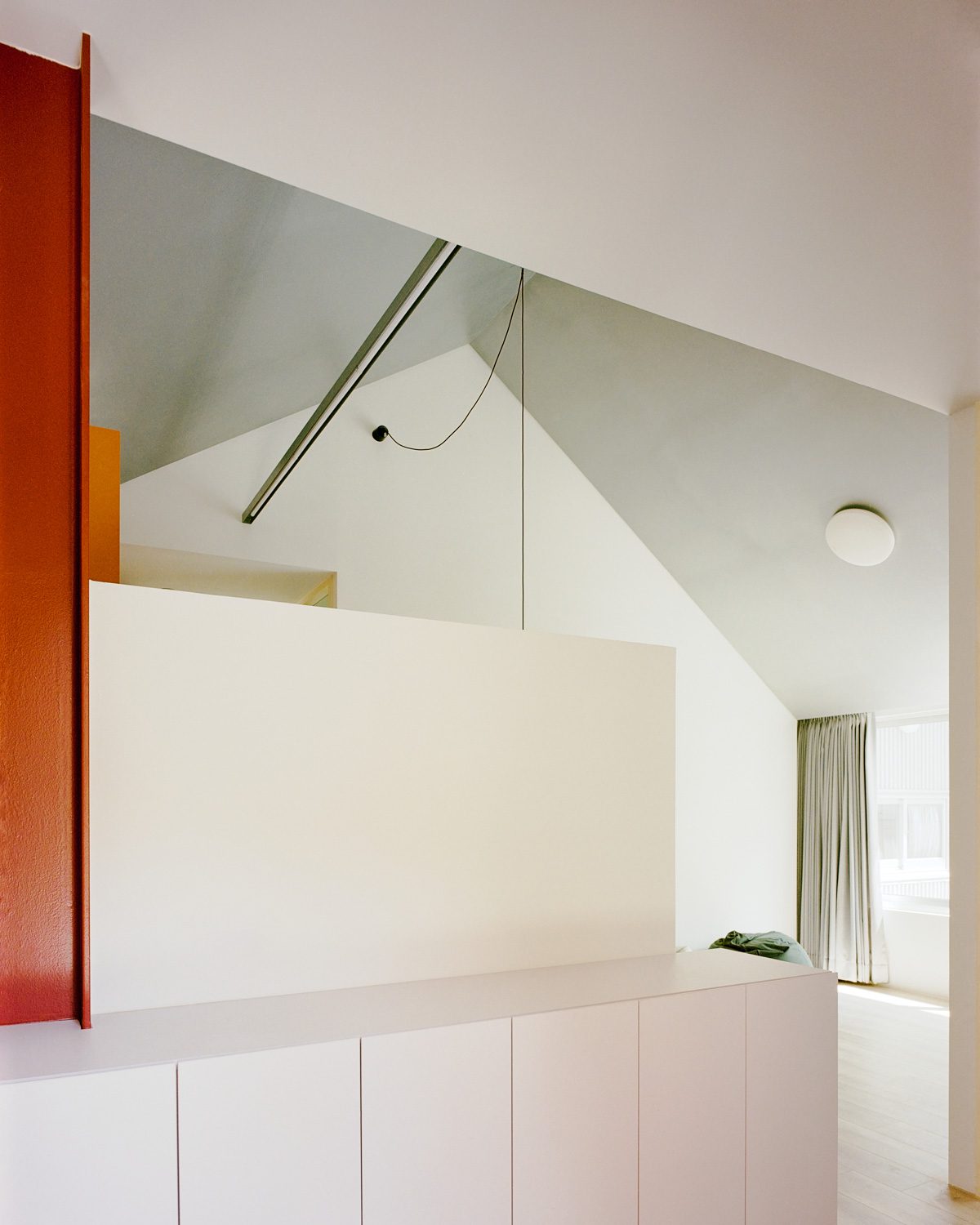STUDIO TNGTETSHIU IS AN ARCHITECTURE STUDIO IN A RURAL AREA OF SOUTHERN TAIWAN WHOSE DESIGNS REFLECT THE AREA’S CULTURAL, HISTORICAL, AND GEOGRAPHICAL DIVERSITY
TEXT: STUDIO TNGTETSHIU
PHOTO: STUDIO MILLSPACE EXCEPT AS NOTED
(For Thai, press here)
WHO
studio tngtetshiu is an architectural practice studio founded by Szu-an Yu and Po-yu Chao.
WHAT
studio tngtetshiu’s work encompasses documenting rural artifacts, architectural and interior design, exhibition design, and artistic creations.
WHEN
In 2016, the founders left London and Taipei, where they had lived and worked for many years, and relocated to a rural area in southern Taiwan to establish studio tngtetshiu.
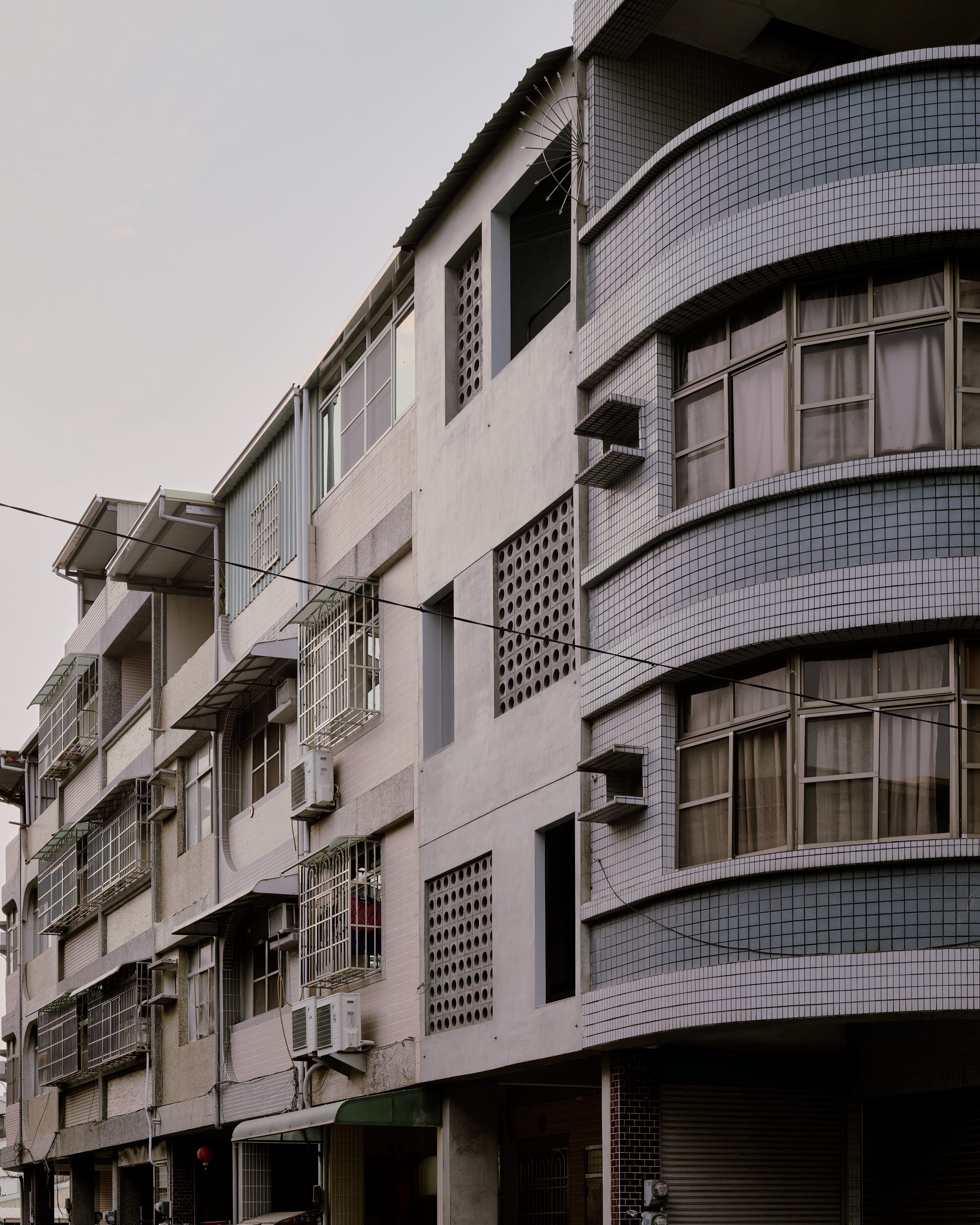
Row House with a Column
WHERE
Our studio is located in a rural area of southern Taiwan, one of the country’s main rice-producing plains. ‘Tngtetshiu’ is derived from the old name of the village where we are located. It is surrounded by various fascinating anonymous buildings and natural landscapes, which provide us with daily inspiration.
WHY
Taiwan’s unique geographical relationship, complex colonial history, and diverse cultural influences all interact in distinct ways. We seek to form a personal architectural narrative that organizes and reflects these rich layers.
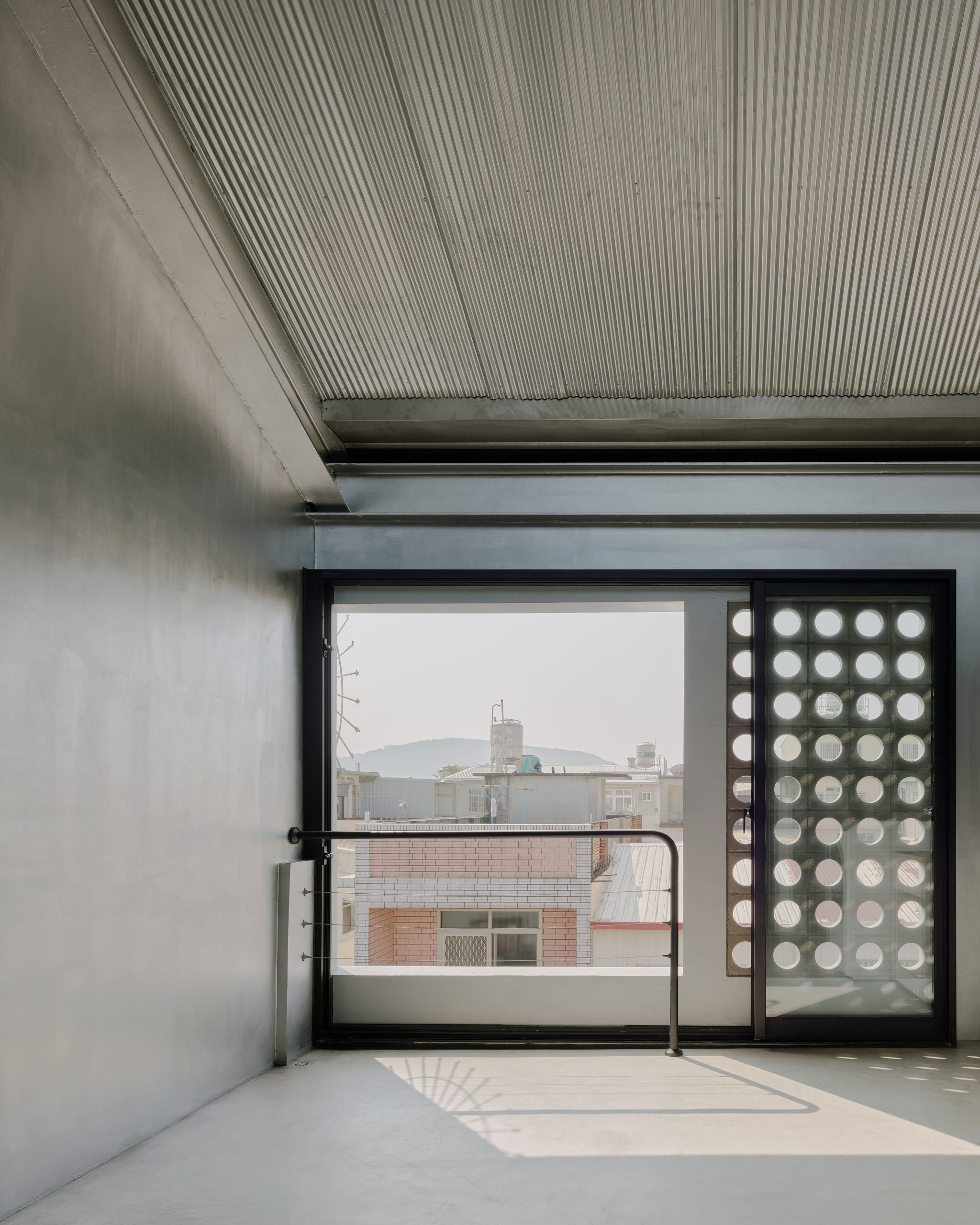
Row House with a Column
How do you define your own style of work?
Sometimes, we work like naturalists, continuously gathering and categorizing the anonymous buildings around us. At other times, we resemble salvage hunters, discovering intriguing, unusual elements within these structures that serve as inspirations for our architectural projects. Our approach combines typological and genealogical methods.
What inspires you and what principles do you apply to each project?
We have collected many interesting references in our ‘pockets’, classified in the form of photographs and architectural drawings. For each project, we draw fragments from these references to inspire our thinking and approach.
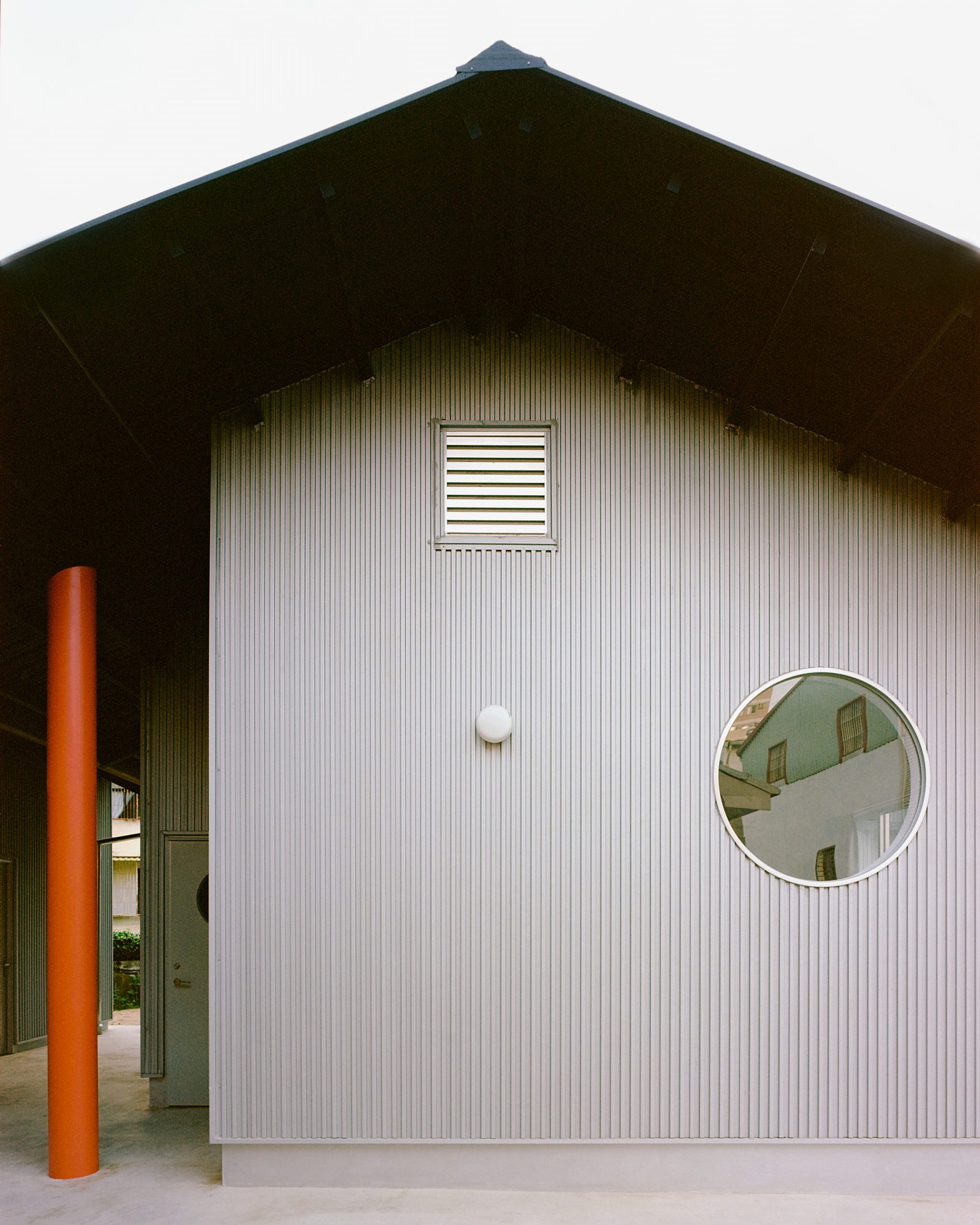
Double Roof House
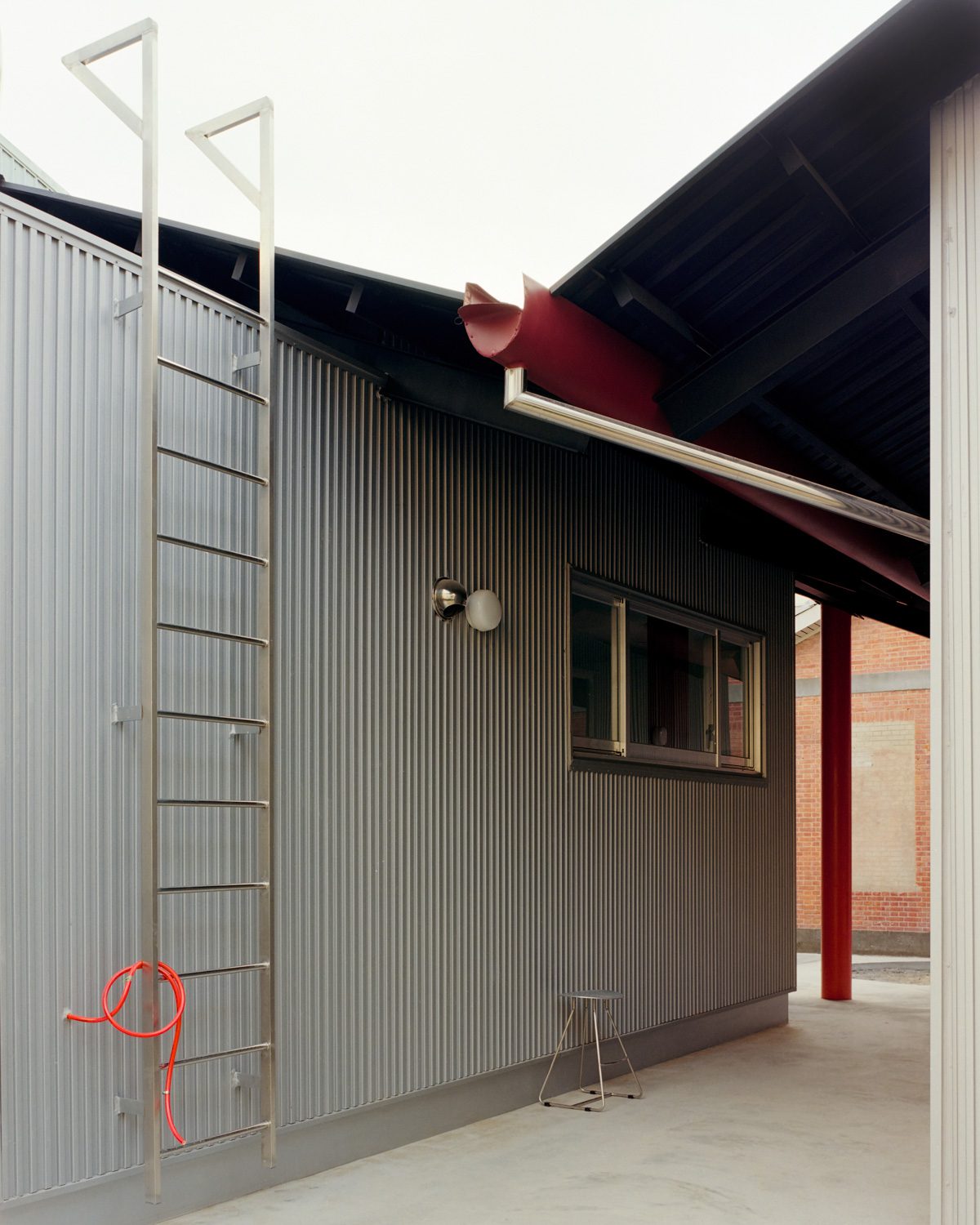
Double Roof House
Which project are you most proud of and why?
We divide our architectural practice into two parts: one involves the representation of existing anonymous buildings, and the other is the creation of new spaces. These parts are interrelated, and we constantly explore what it means for them to be similar yet distinct.
Recently, we completed a project called the ‘Double Roof House,’ a metal shed with a double roof that functions as both a residence for a priest and a warehouse. Its design echoes the double-roofed warehouses we often see in rural areas. They are ‘same same, but different.’
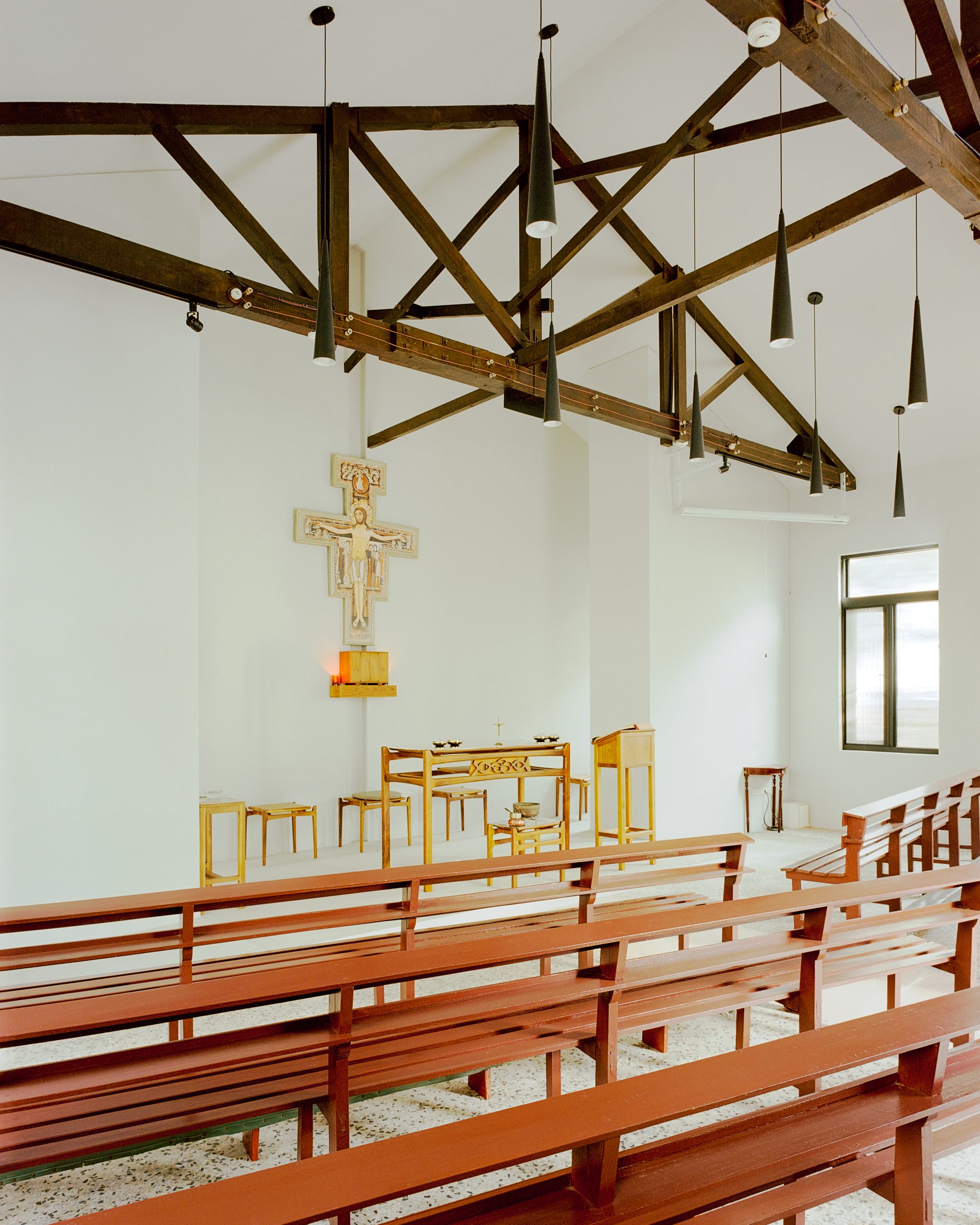
Church of Church
Which part of the process do you enjoy the most during work?
The early stages of a project are exhilarating—after thoroughly understanding all conditions and issues, we work to develop a core idea that responds these factors and embodies our spatial priorities.
If you could invite any ‘creative’ for a coffee, who would it be and why?
The Japanese architect Kazuo Shinohara has had a profound impact on us. His architectural philosophy inspires us to view anonymous rural buildings from a fresh perspective. In our projects, we strive to create a dialogue with his work, and we would love to hear his insights.
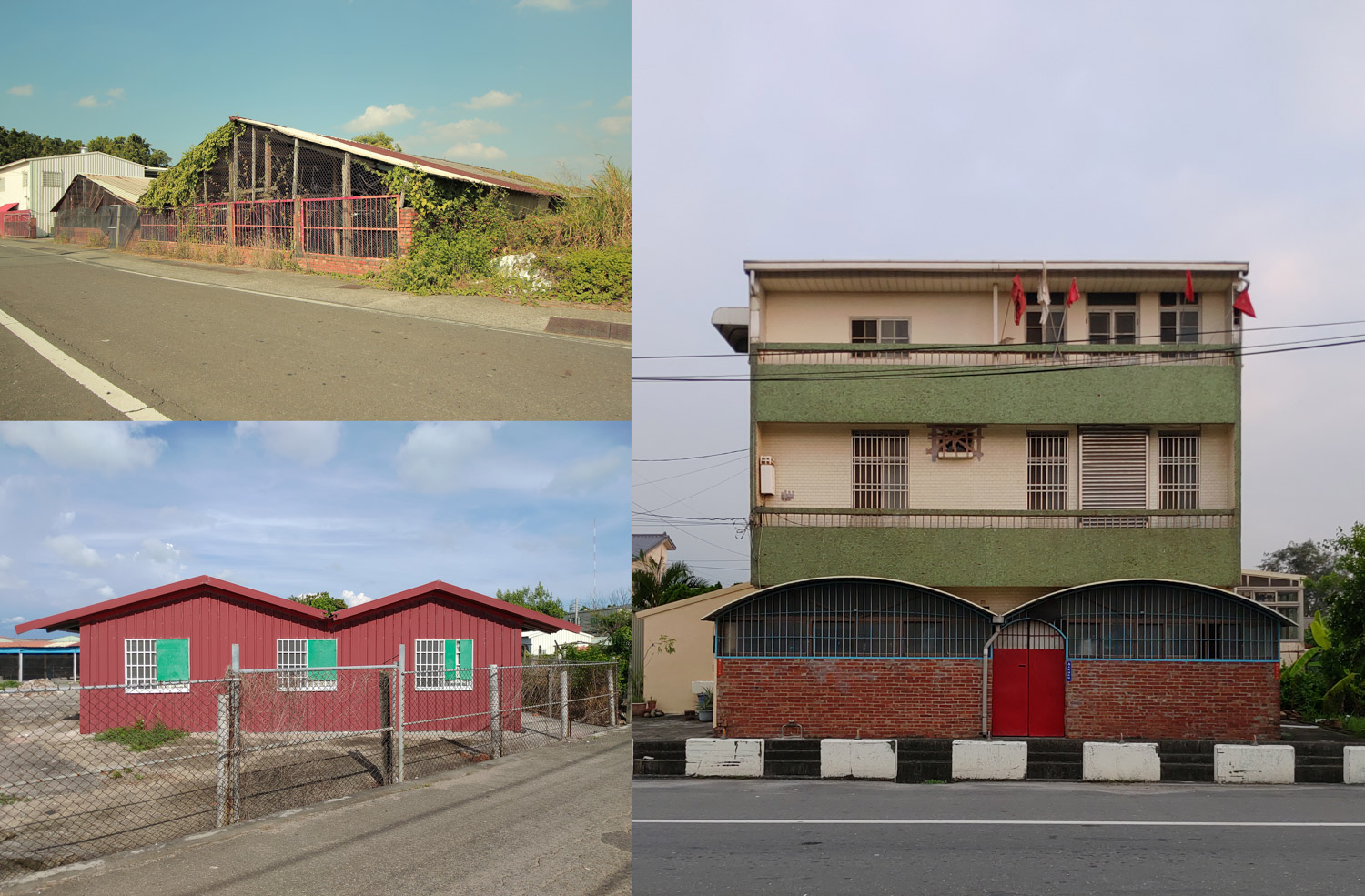
Representation of existing anonymous buildings – The double roof building in rural Taiwan | Photo: studio tngtetshiu

 Double Roof House
Double Roof House 