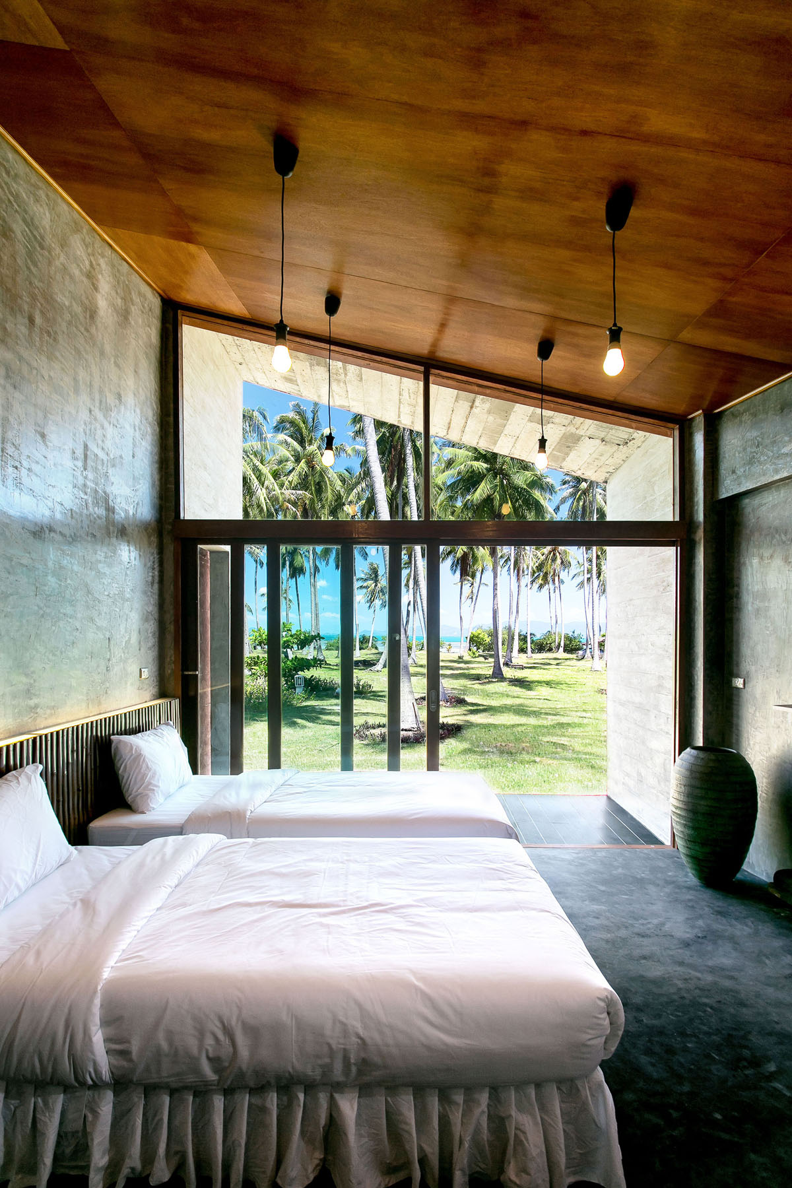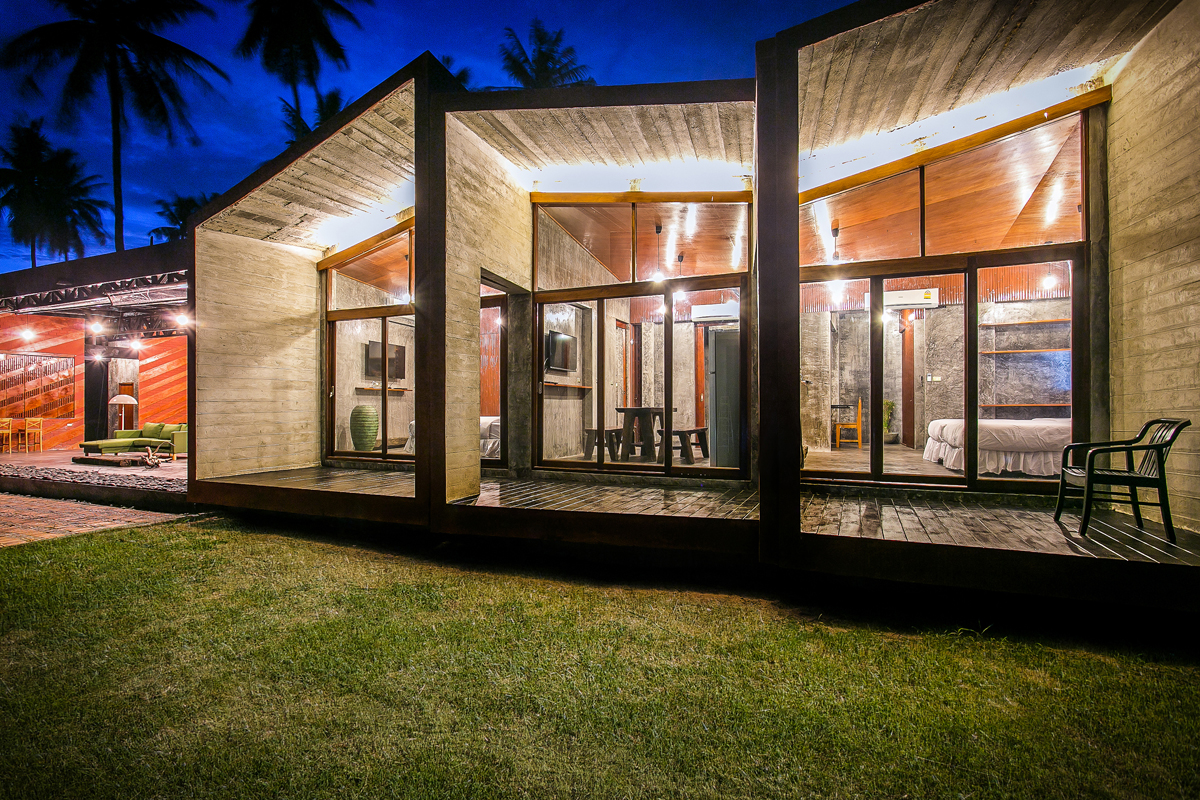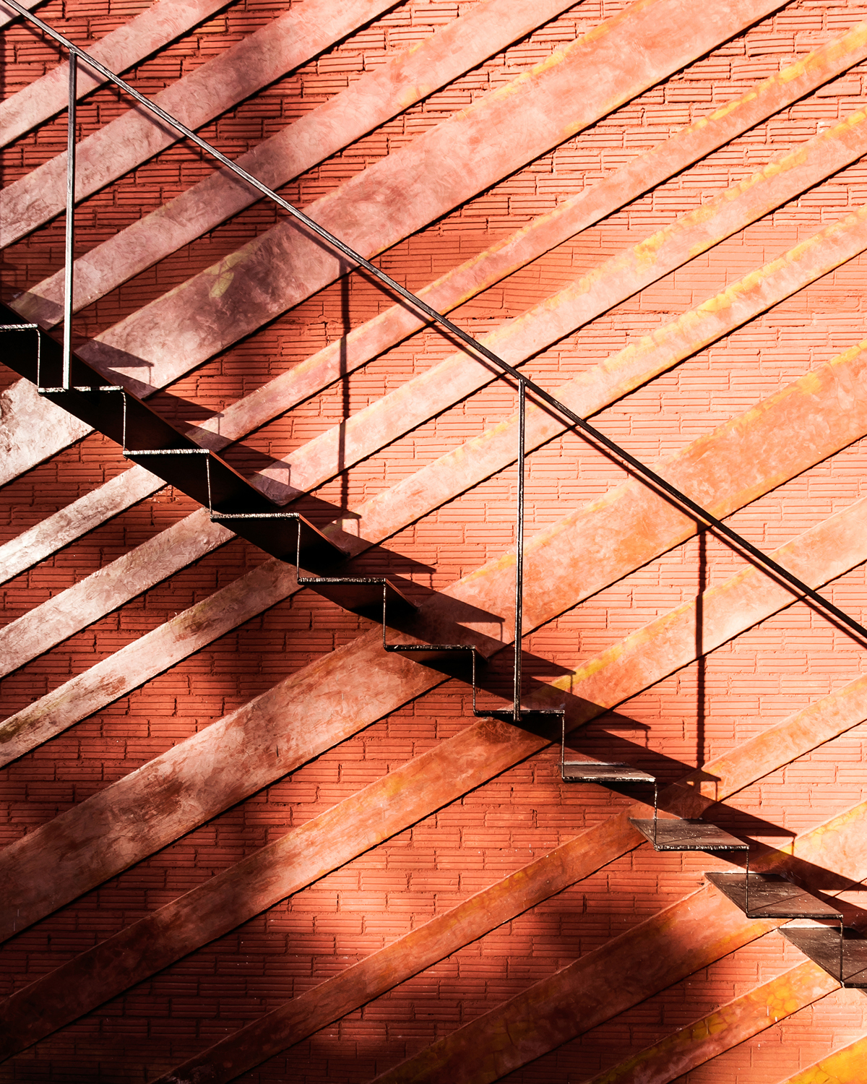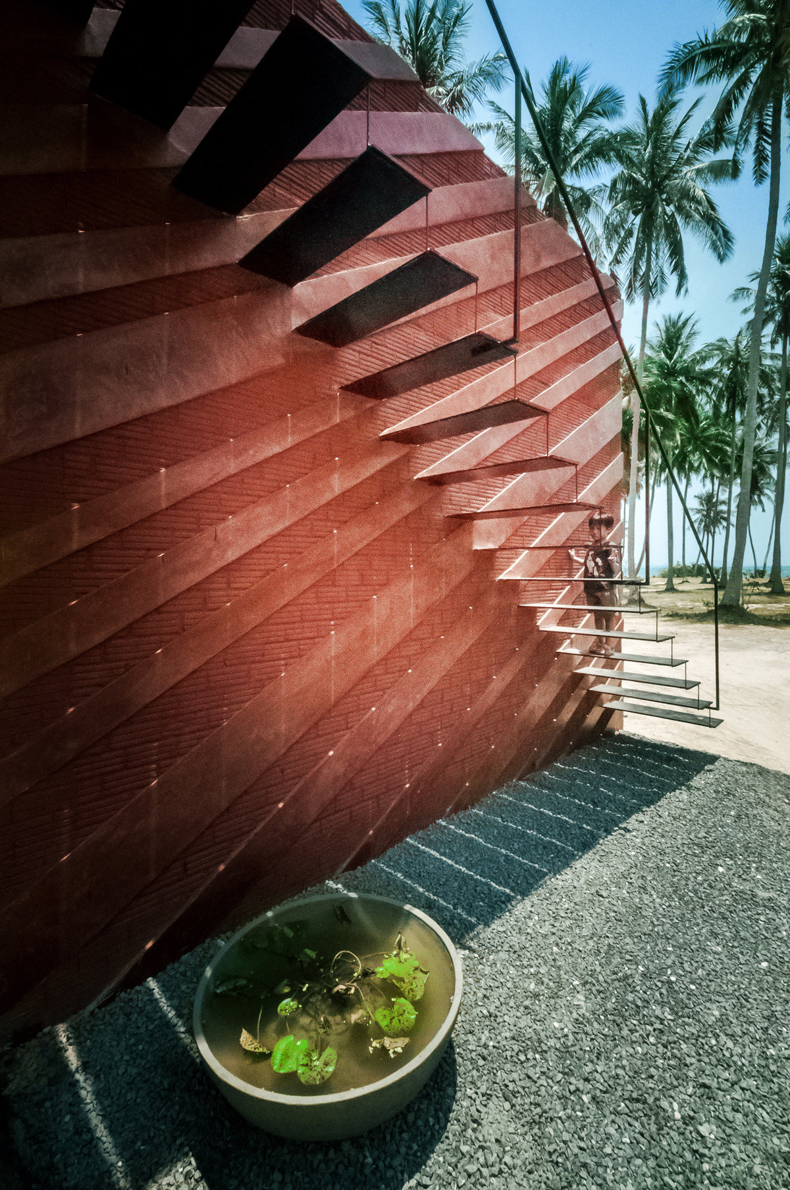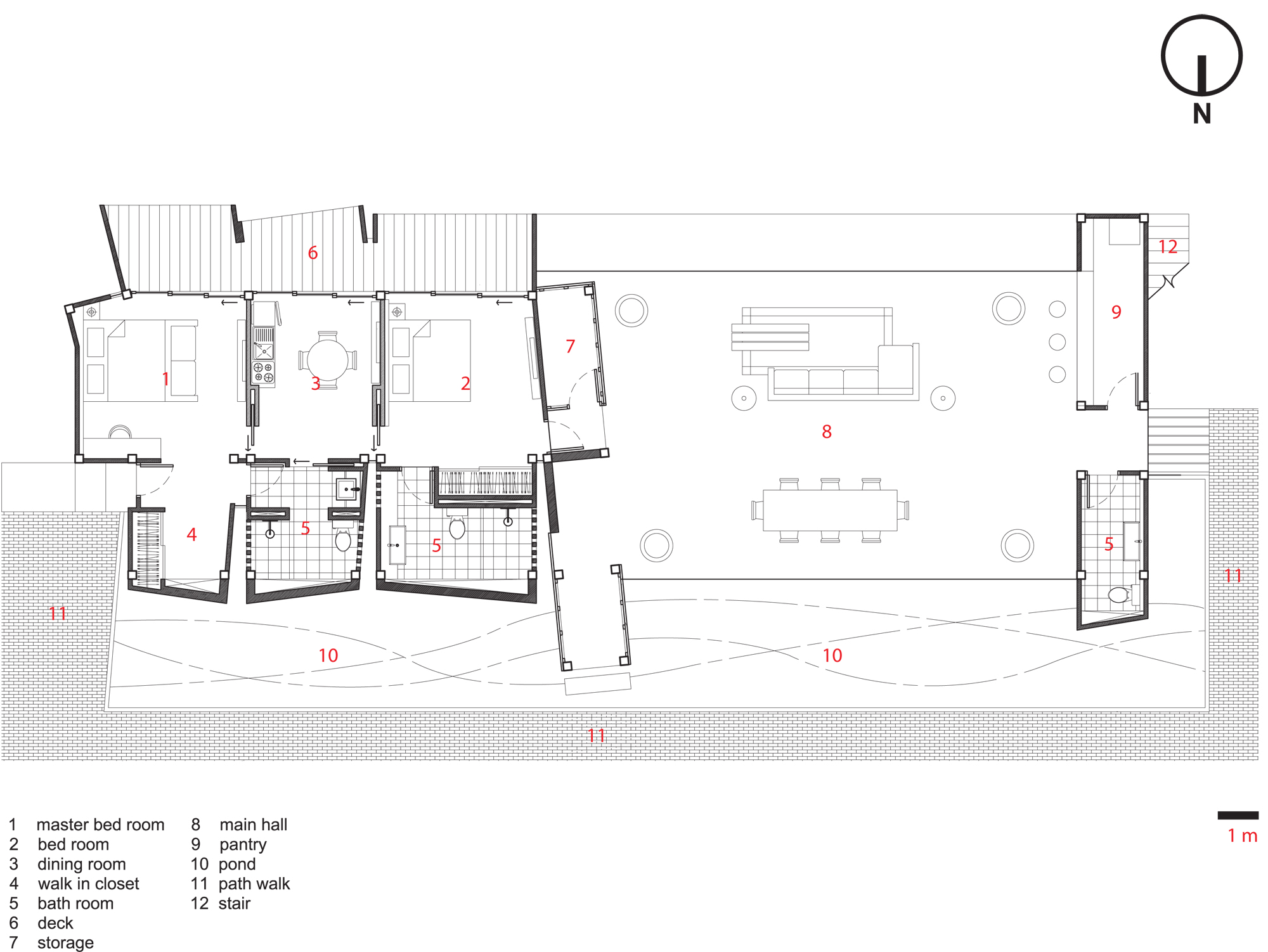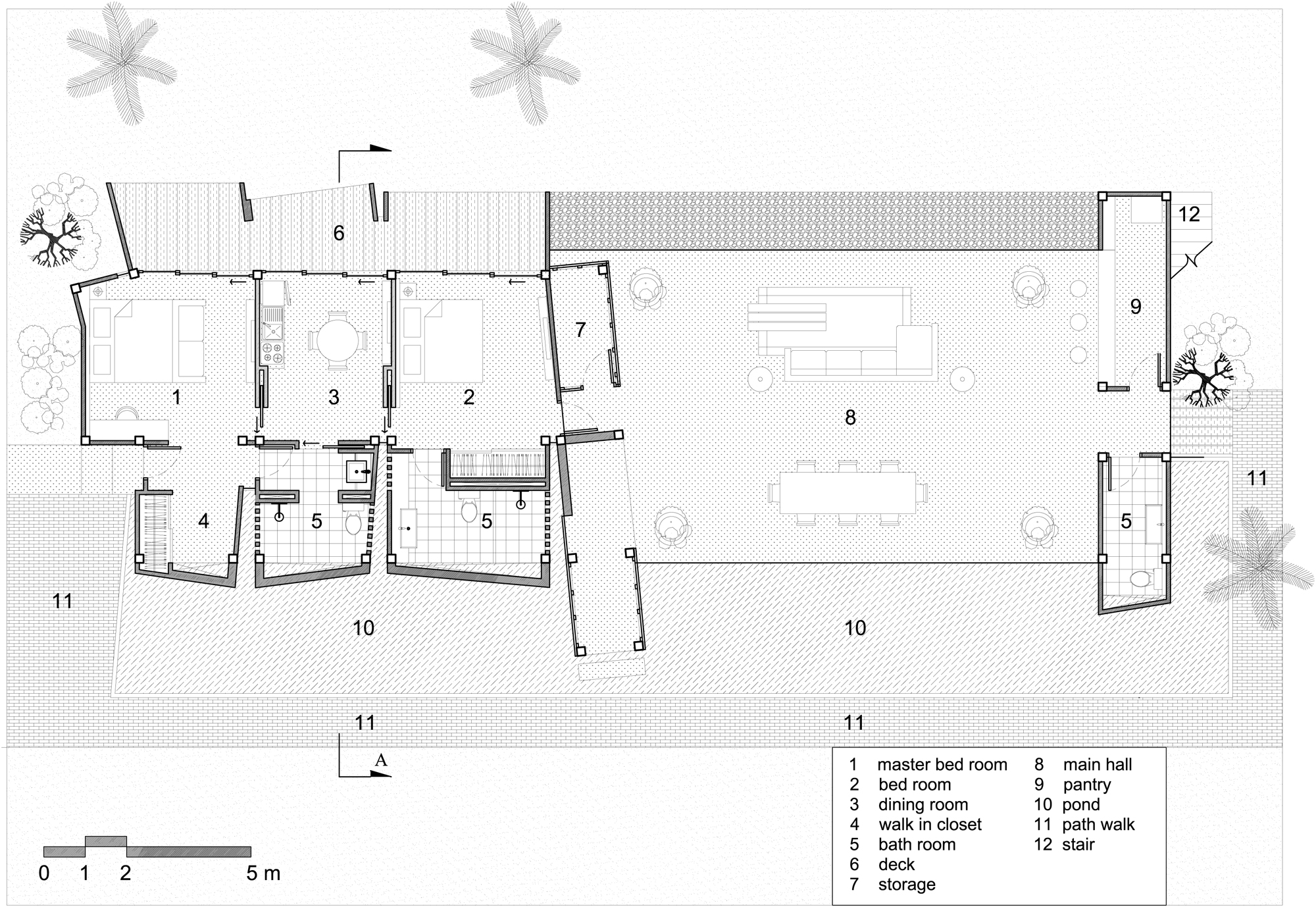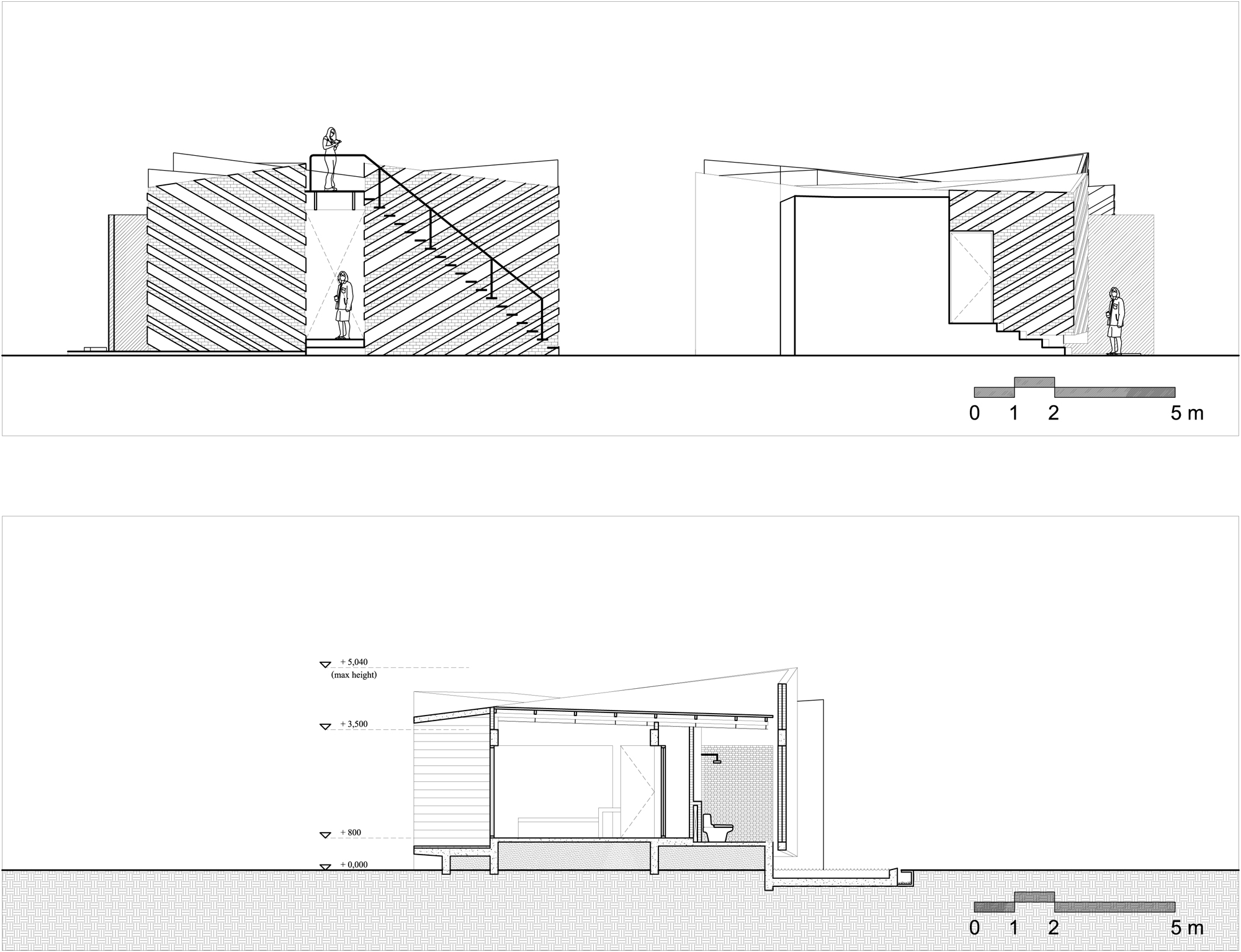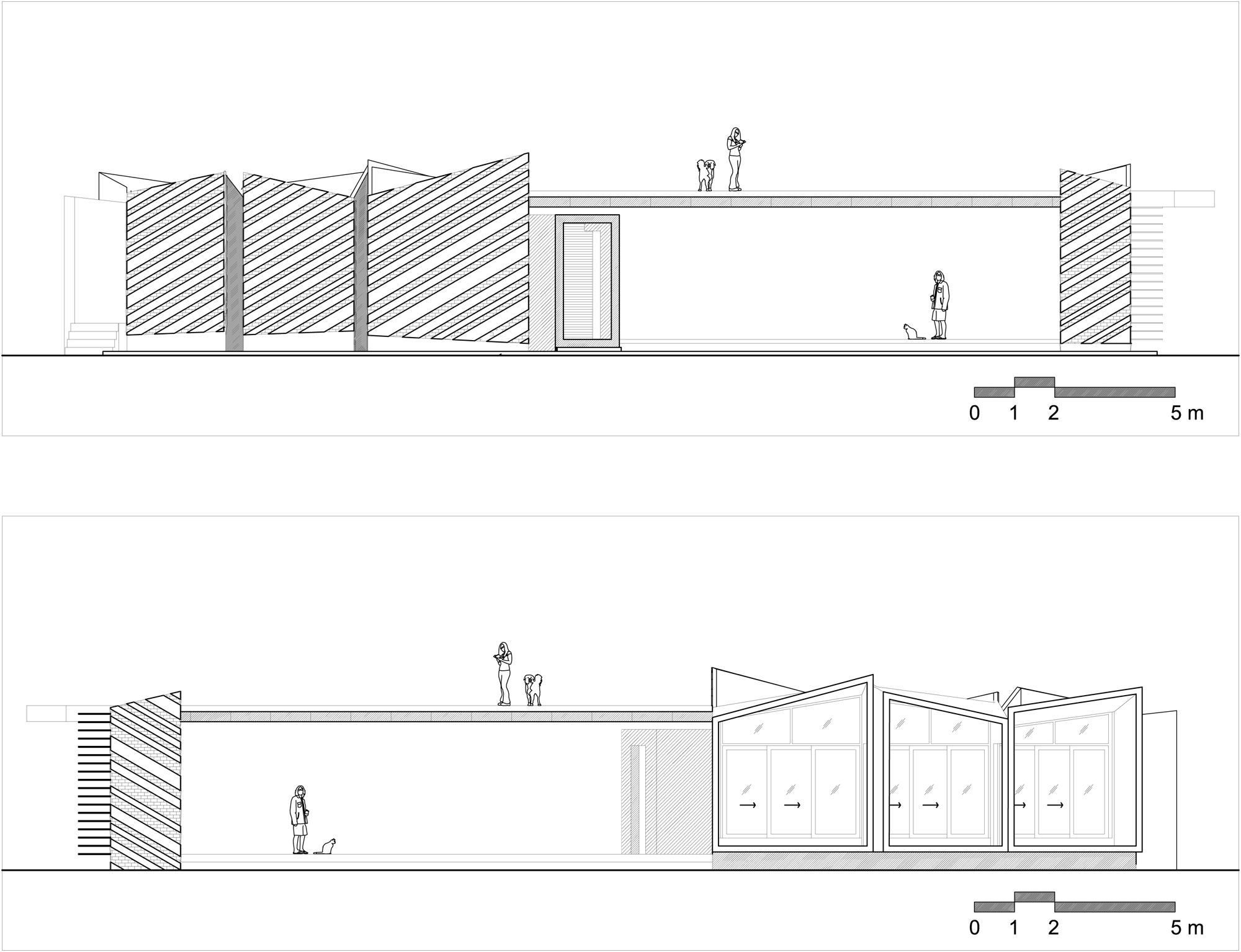SOMJAI HOUSE ON KOH PHANGAN BY NPDA STUDIO FINDS ALIGNMENT WITH THE LIFESTYLE OF THE ISLAND WHILE ALSO PROVIDING SOMETHING TO GAZE UPON.
Aimed at finding means for its architectural design to fall in line with the locality, Somjai House on Koh Phangan by NPDA Studio finds alignment with the lifestyle of the island while also providing something to gaze upon. A flexible approach was taken in the utilization of the space used as a reception area for guests of Coconut Trees Resort, emphasizing a connection between the internal and external in an ambiguous way and creating an atmosphere that is very casual and informal.
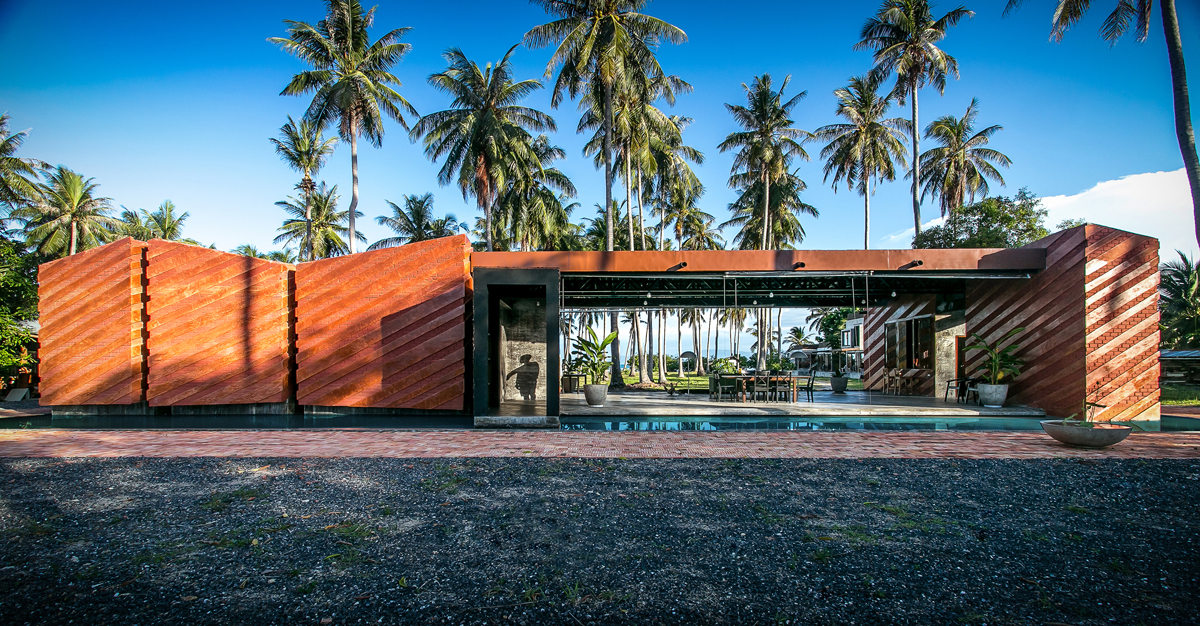
Somjai House by NPDA Studio
The architects incorporated the expertise of the local builders as well as the utilization of local materials, an outstanding feature being the bright red external walls that were intentionally designed to stand out from the environment of mainly cool shades such as the green of the coconut tree leaves and the blue of the sea.
Various factors steering the details of the design further included elements such as the direction of the sunlight, wind, and sea as well as utilization of a pattern that incorporates empty spaces and gives ample importance to designing various ventilation points, such as the setting of the eaves slightly away from the walls thereby further allowing for the sun’s rays to shine down.
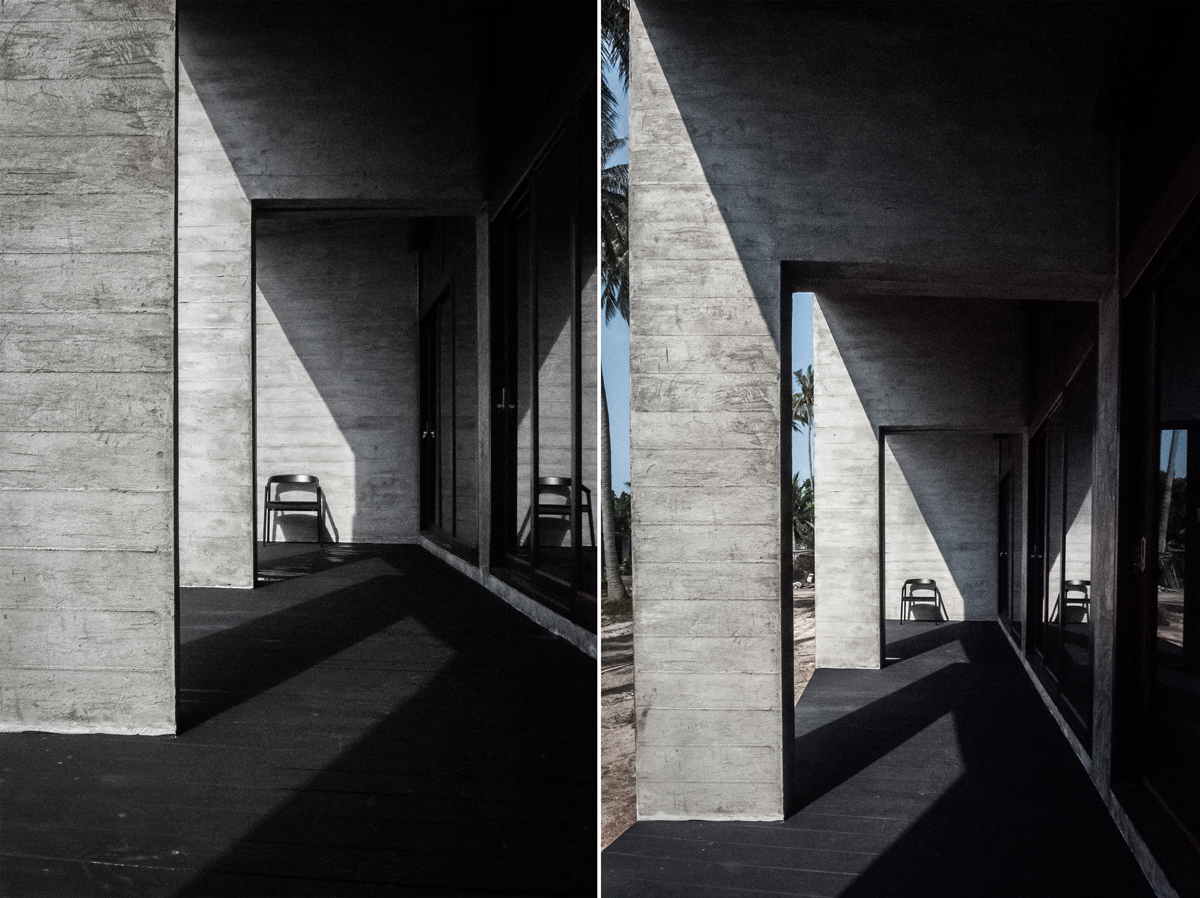
The details of the “finned” raw concrete walls are equally in line with the local discourse, as the use of coconut wood as models that, when removed, leave a coconut tree pattern behind communicates a character native to Koh Phangan.
Another outstanding component was achieved through the use of local workmen to create the staircase that led to the roof. These builders were typically employed on the island’s piers where they welded metal bridges and were therefore well aware of the nature of the metal and how fine it should be, as well as how much weight it could carry. Their expertise allowed for the use of thin sheets of metal to build the staircase leading to a beautiful shadow effect that catches the sun of Koh Phangan in just the right way. Bamboo was further called upon to create not only walls with a slanting pattern that could match the external polished concrete, but pieces that had a wide internal segment were further modified to function as drainage pipes for rainwater.
With the traces of the skills of the builders being evident in the architectural structure as well as the reflection of a relationship with the local context through the usage of various materials, the creation of a beautiful, elaborate project was achieved, one with the ability to evoke an amicable character for guests of Somjai House that is truly reflective of its present context.
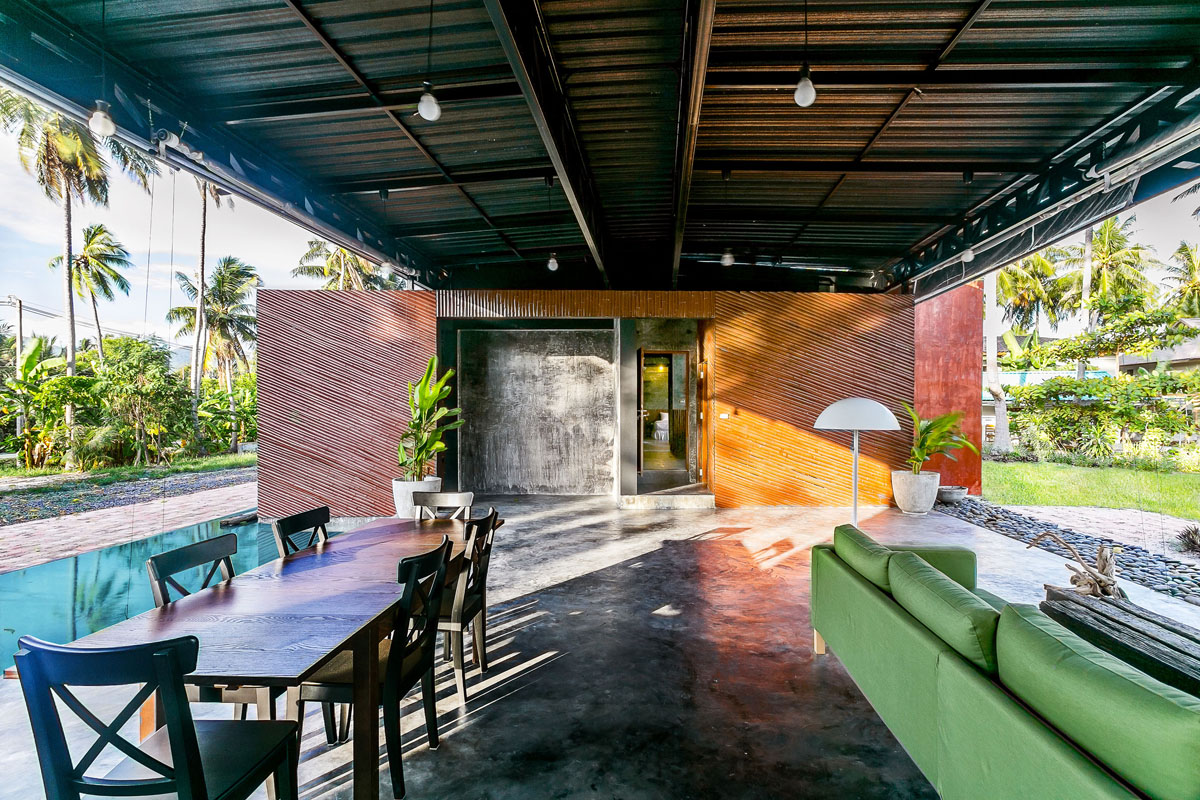
Somjai House by NPDA Studio

 Somjai House by NPDA Studio
Somjai House by NPDA Studio 