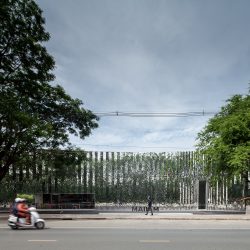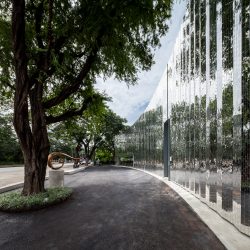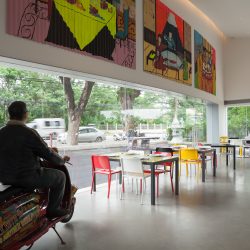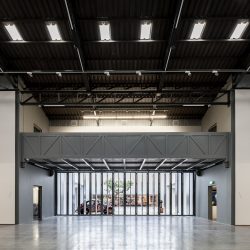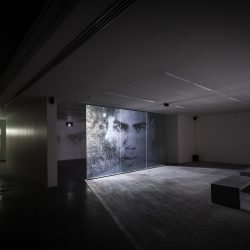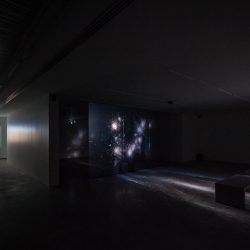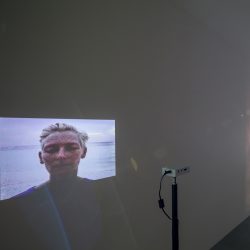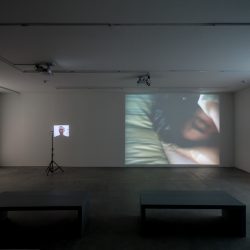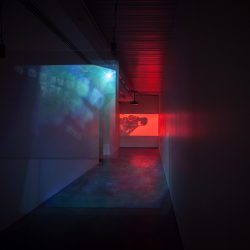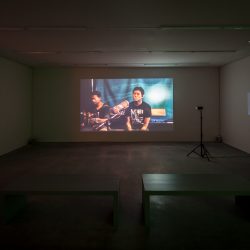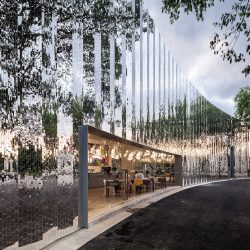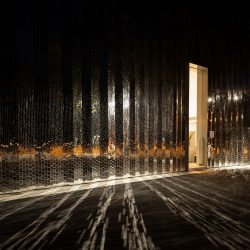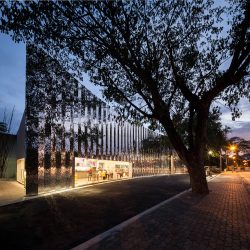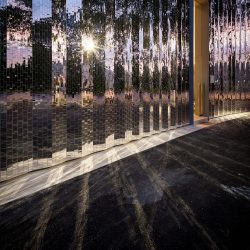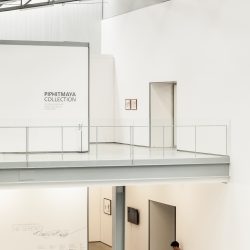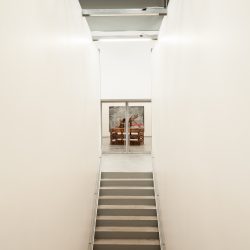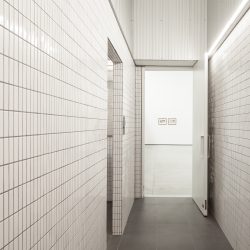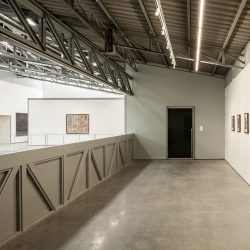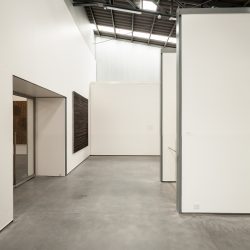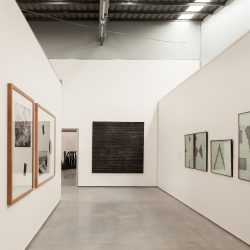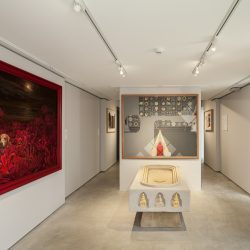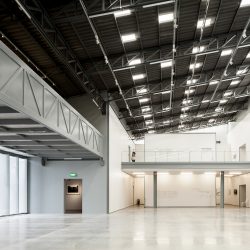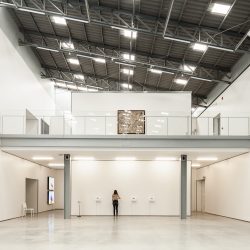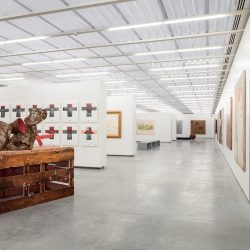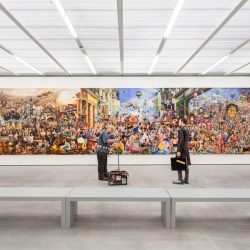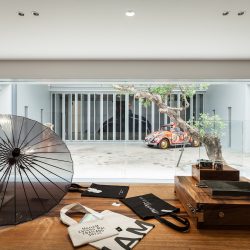LET’S EXPLORE BEHIND THE GLASS MOSAIC WALL AND ANY OTHER WALLS OF MAIIAM, TO SEE HOW CONTEMPORARY ART SHOULD BE HOUSED…
No matter how exciting the emergence of an art institution in the form of spectacular architecture may be, one cannot deny the fact that such striking physicality often overshadows the true essence of the artworks exhibited inside. Such observation brings us to question the actual role of architecture in the exhibition of artworks and whether it is more important for the built structure and space to support and celebrate the presence of these art objects as the protagonist of the story (as they should be).
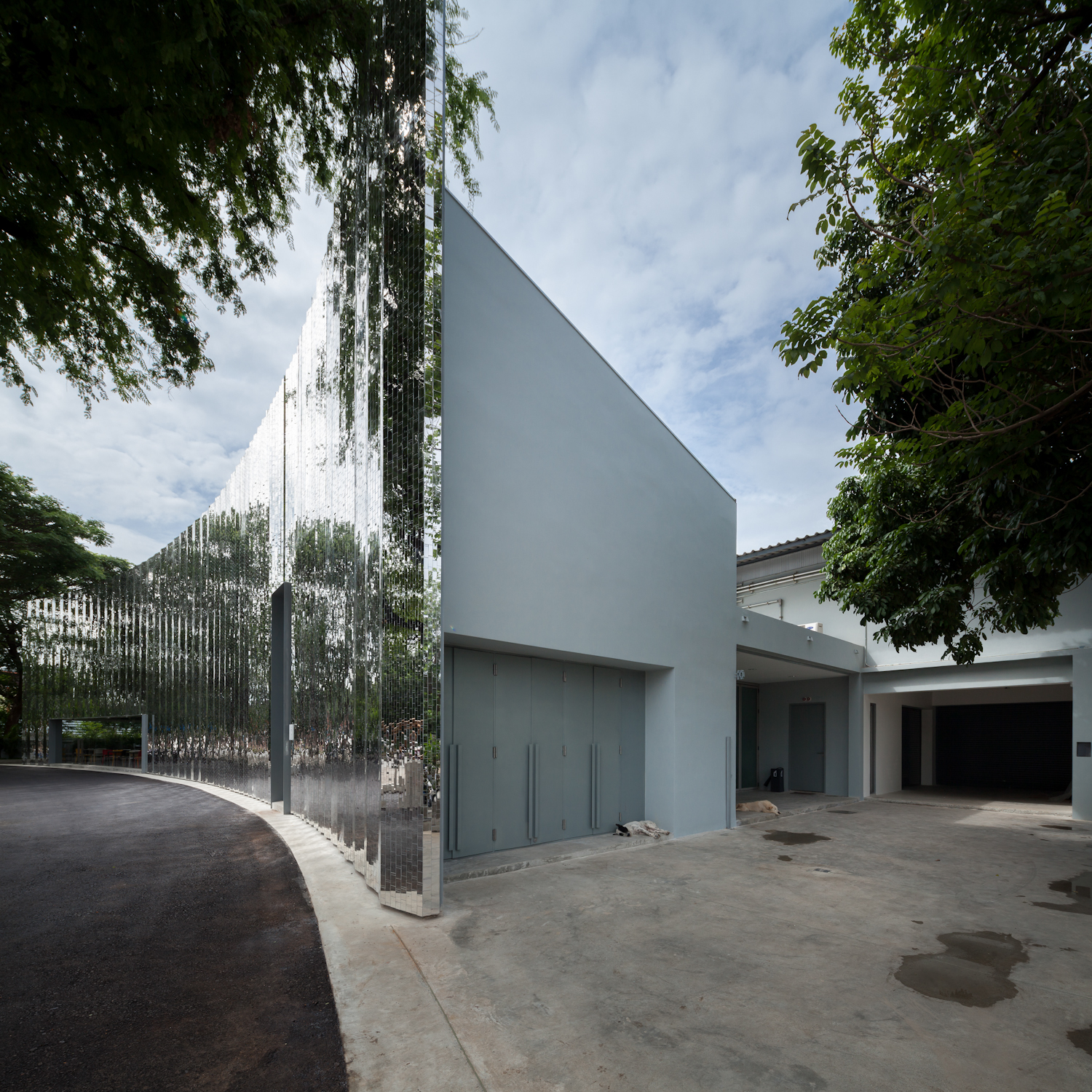
MAIIAM Contemporary Art Museum, Photo by Ketsiree Wongwan
MAIIAM Contemporary Art Museum is the brand new art space in the San Kampang district of Chiang Mai that officially opened in July of this year. The museum embodies the kind of architecture that can help us to answer such questions, and interestingly so as well. While the majority of the interests of people, both inside and outside the art community, gearing towards this new found art institution are mainly about the emergence of a brand new art space that perfectly lives up to its moniker (Mai-iam means brand new in Thai), or the debut exhibition ‘The Serenity of Madness’ that puts together and depicts certain periods of the life of Apichatpong Weerasethakul, critically acclaimed Thai filmmaker, what the architecture of MAIIAM attempts to present and communicate through its architectural program whose only intent is to best support the exhibition of art objects it houses seems to be one of the most interesting elements of this art institution. If we were to make a comparison, what we see distinctively from the outside such as the mirror-adorned wall is only the first instance of seasonings from a much bigger set of spices that the architects of all (zone) put into the formation of this building.
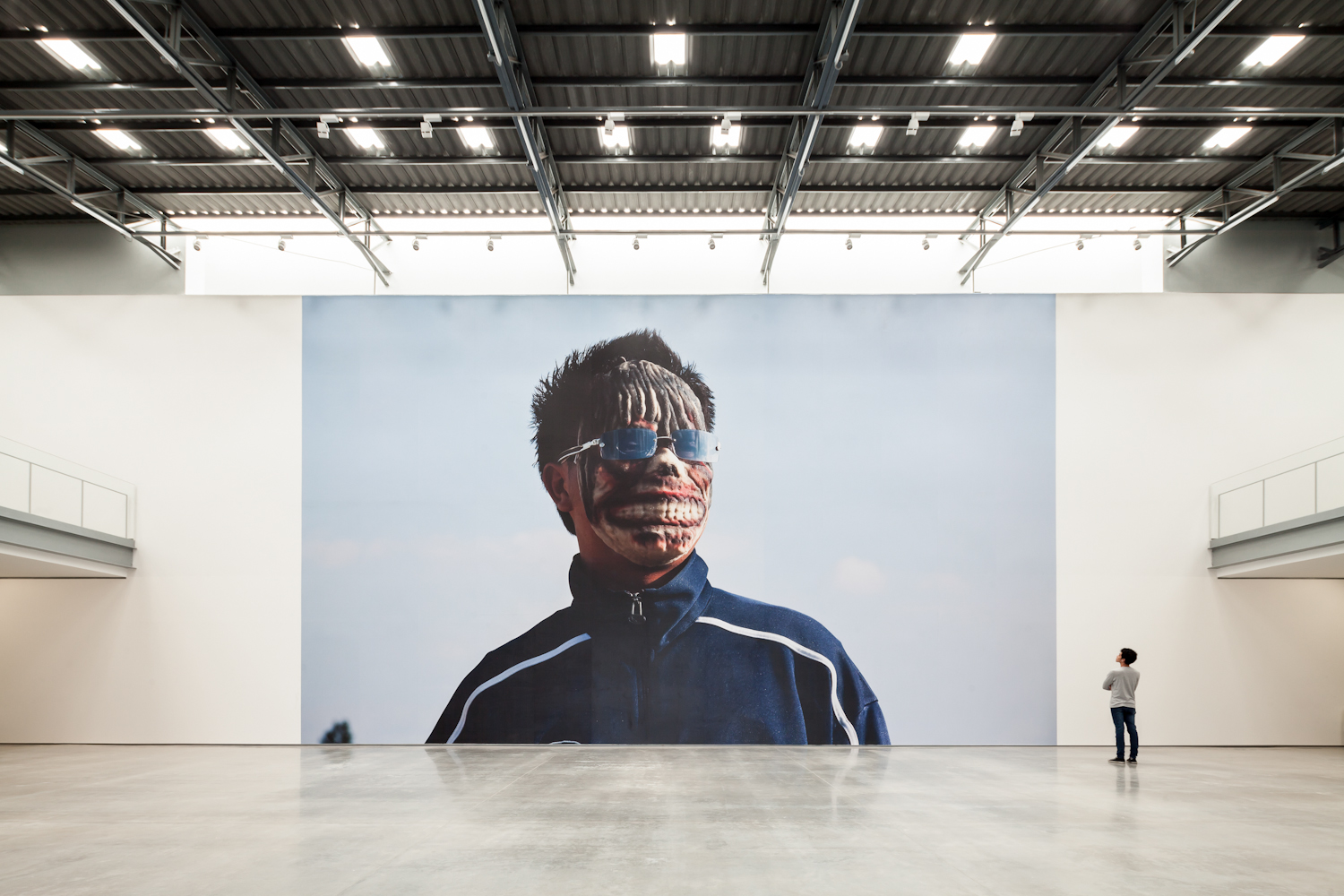
‘The Serenity of Madness’ by Apichatpong Weerasethakul, Photo by Ketsiree Wongwan
With a little over one year encompassing the entire period of the project, from the design to the completed construction, the seasonings chosen for the making of MAIIAM were carefully selected for their abilities to serve as the best solutions for the project’s design. Such limited time and the scale of the over 3,000 square meters required collaborations from experts from different disciplines, which have become the key driving forces behind the success of the project. One of the most striking features of MAIIAM’s architecture that has become a source of first impression for many is the mirror wall that arches over the front area of the museum. With large trees growing on the original site, constructing something to compete with such surroundings would have been undoubtedly difficult. As a result, the 9-meter-high wall was the most viable option that could help the place to attract the attention of passersby. The details of the folded mass of the arched wall not only minimize the reflection of light from the street out front, but also determined a boundary allowing for the mirror artisans to better complete their task. The architect then chose ‘mirror plate,’ a material commonly used in mirror work, for the wall where the intricate execution of the artisans turned the simple material into an architectural element that renders distinctive visual effects as its physicality is enigmatically merged into the surroundings.
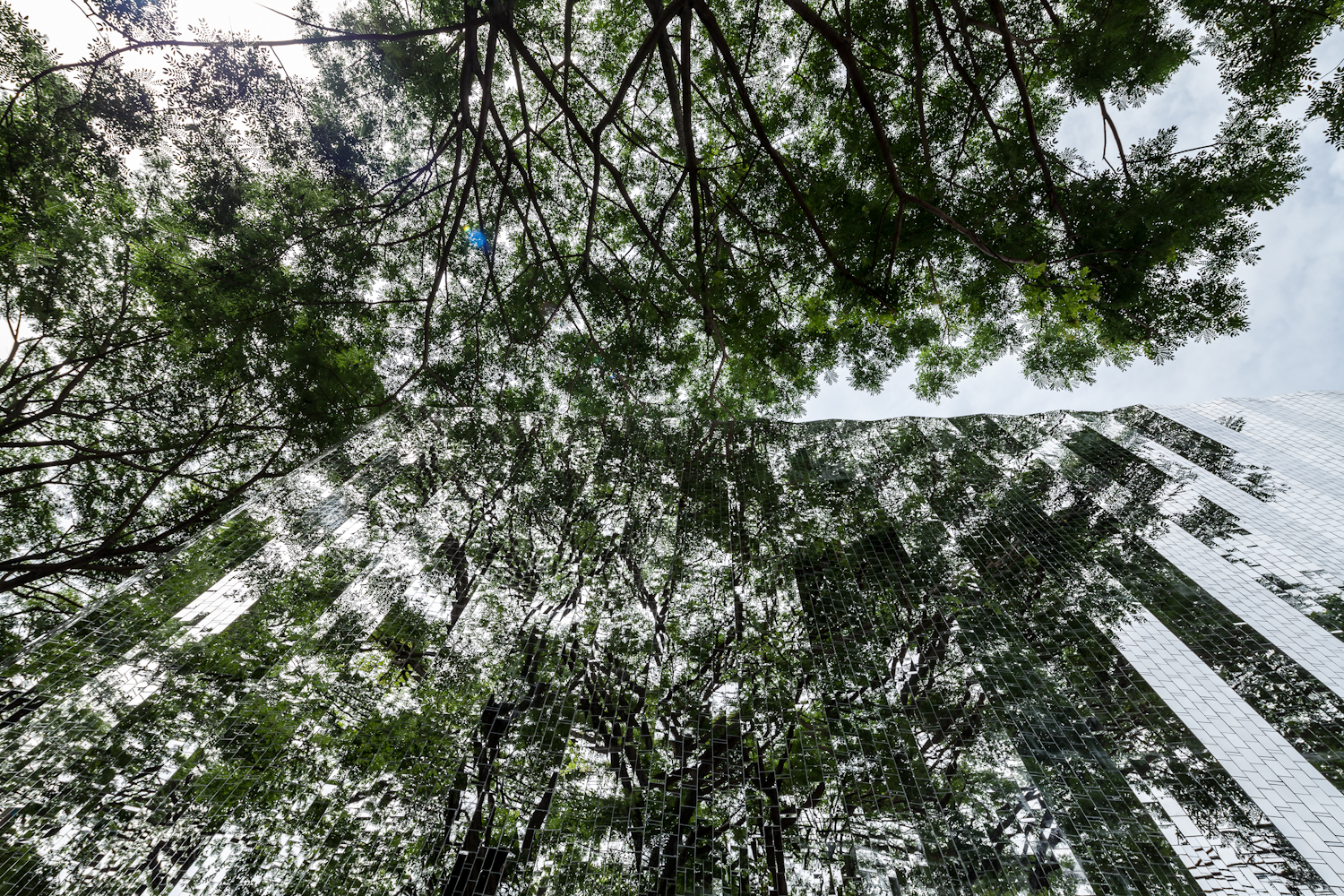
The mirror wall of MAIIAM Contemporary Art Museum, Photo by Ketsiree Wongwan
Passing the wall, one encounters the newly constructed structure of a ticket selling area and souvenir shop, which is linked to the restaurant ‘Kamphaengkaew by Chef Tutu’ situated nearby. The architect created the connection between the old and new building with a ‘blurred space’ or a central court that links the spaces and activities from the shops and workshop space at the front. The court is also used to accommodate an outdoor exhibition space and the museum’s guests on opening nights of exhibitions whose main contents are showcased further inside the museum’s carefully designed topography. Next to this cluster of spaces is a walkway that links and prepares the viewers before entering the museum’s main exhibition grounds. It is here where the history of the Bunnag clan and Chao Chom Iam, who are directly related to one of the owners of the project, the passed Patsri Bunnag, find place. The interior design and details of the materials used for these spaces are the results of the architect’s selection of simple materials commonly available on the market. Under new interpretation and execution, the materials are given additional details and meanings and not only do these materials add more value and interesting qualities to the building, but they also contributed to a considerable reduction in construction costs.
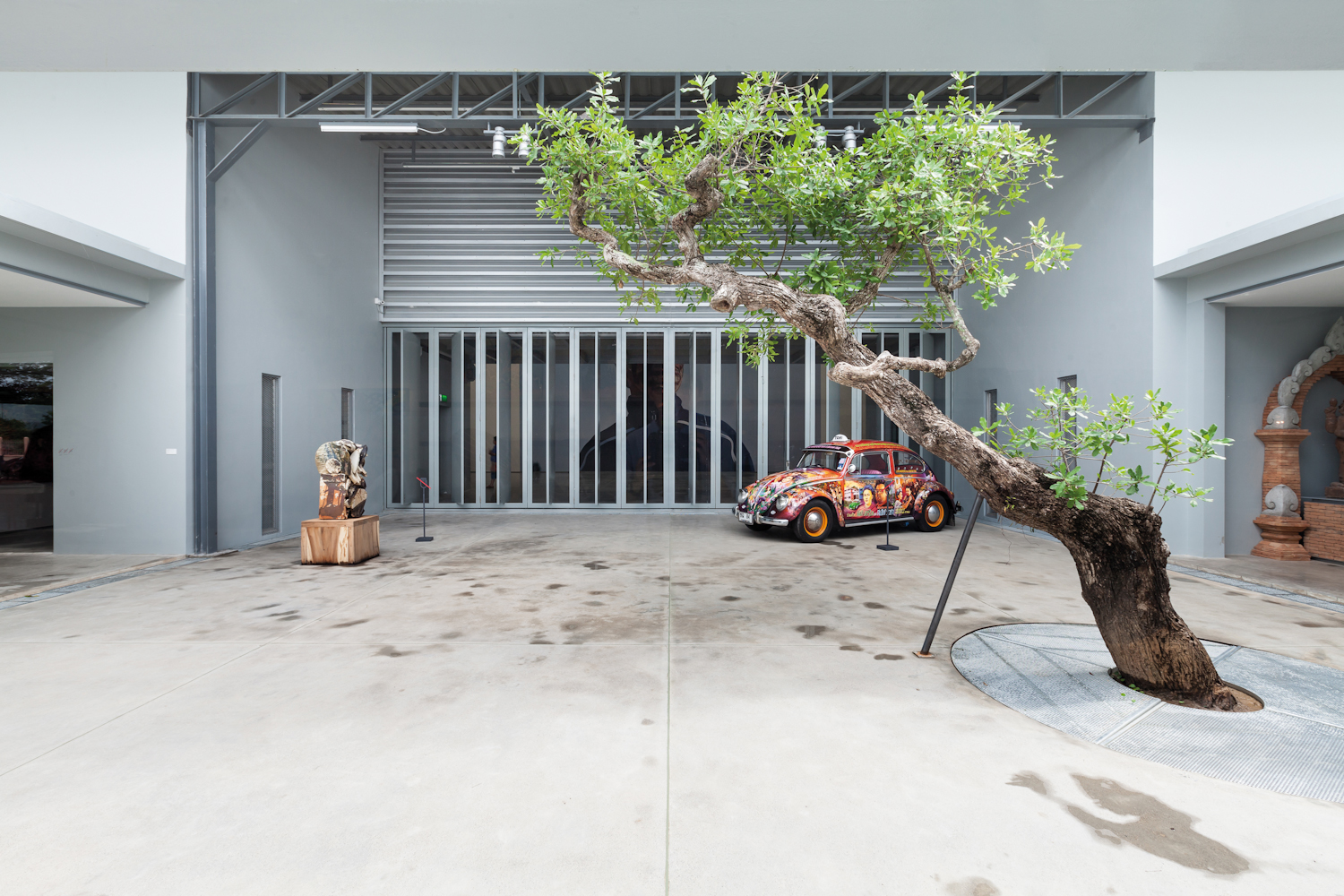
MAIIAM Contemporary Art Museum, Photo by Ketsiree Wongwan
The exhibition space located further inside the program is the results of the renovation of an existing warehouse. One thing that was given great consideration during the design process was how to work with and improve these original architectural compositions in order for them to effectively serve the new functional requirements. all(zone) executed the challenge by setting back the walls of the exhibition area from the original walls of the warehouse. This solution helped to minimize the clash between the old structure and the weight caused by the new functionality. Additionally, the byproduct of such solution is the ‘air space between the old and new structure,’ which becomes an even more important detail of the design for, not only do these voids help to hide all the system works of the building that contribute to the museum’s unobstructed, completely open, white space interestingly and efficiently, but they also bring in a good amount of natural light to the space.
Another important matter of the architectural design for the art exhibition is lighting design. In the case of MAIIAM, the architect’s use of natural and artificial light for the interior was carefully calculated and designed by lighting experts. The result was the presence of light coming through the openings and voids at the roof. Through the calculation of the perfectly superimposed masses and voids, ‘uniform light’ is created. The effects it creates are a reflection and shadow-free light that is ideal for exhibited art objects. The light of this nature makes the dimension of the displayed images or objects more bland and somewhat different from what we would normally see in most galleries and museums. The specifically designed lighting, when combined with the natural quality of artificial light, is one of uniform light’s unique natures. The ambience it creates for the space feels as if it were from another dimension of time, perfectly resonating with MAIIAM’s role as a contemporary space.
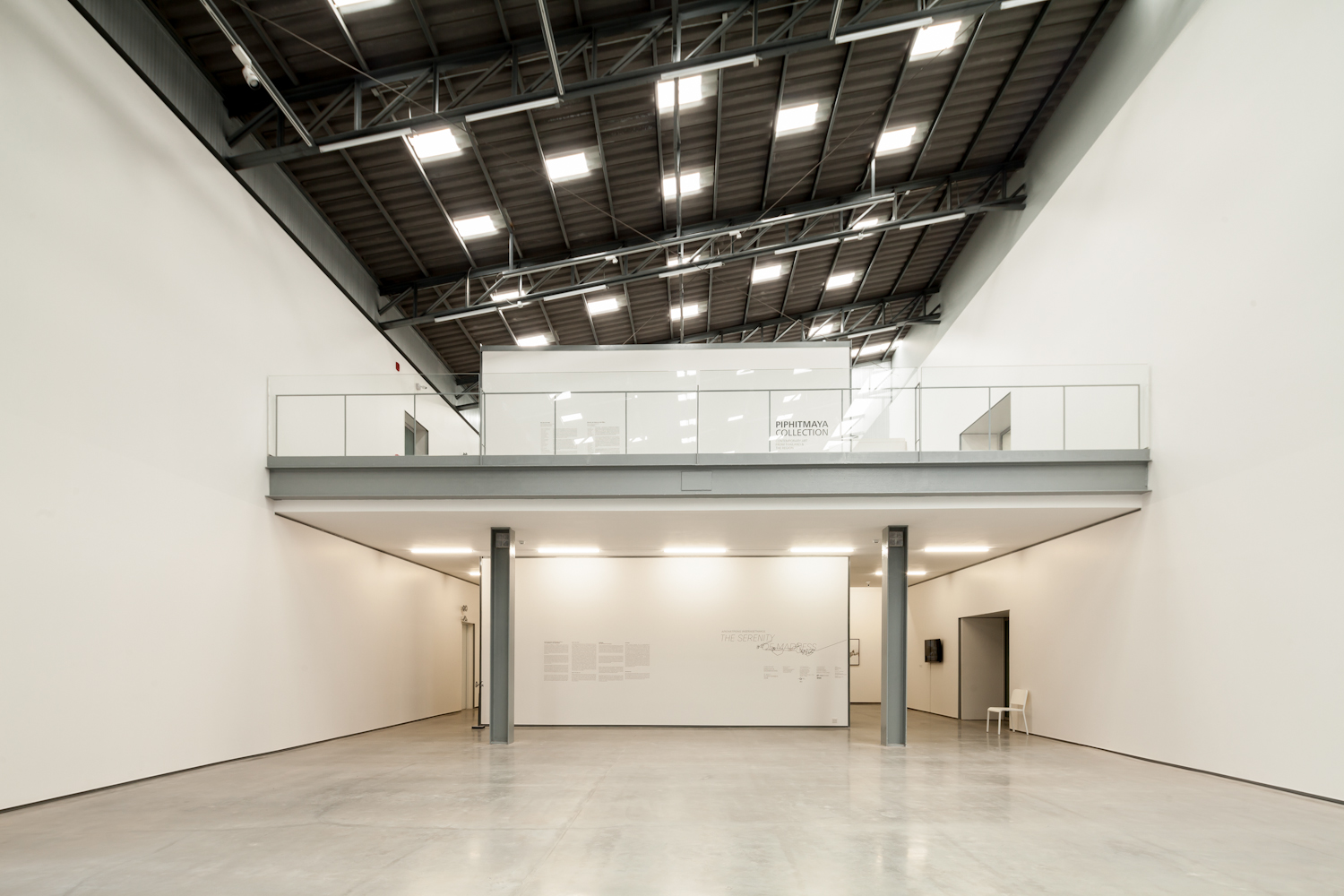
MAIIAM Contemporary Art Museum, Photo by Ketsiree Wongwan
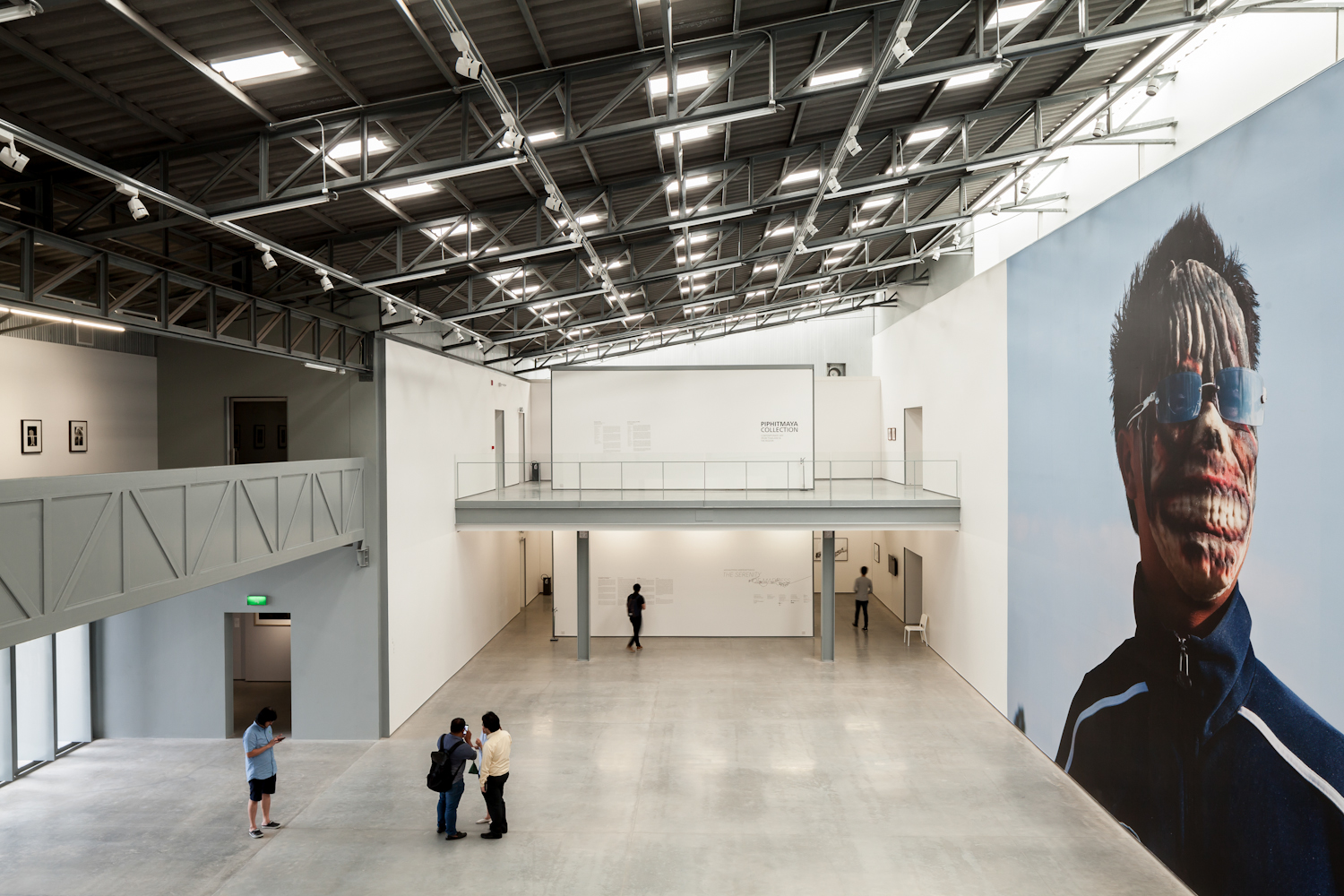
MAIIAM Contemporary Art Museum, Photo by Ketsiree Wongwan
The even more indispensable element of the museum is the ‘design of the exhibition space,’ in which the architect divides the functionality according to the level of maintenance each artwork requires. The first and the most flexible section such as the main ground is used to accommodate large-scale exhibitions and performances. The area, which is physically linked to the outdoor court, has no air conditioning system installed and opens to fully embrace the natural light. The second section is the large exhibition room that currently houses the permanent exhibition from the ‘Pipitmaya’ collection, ‘Feeling The 1990s’ and temporary exhibition by Apichatpong Weerasethakul. This part of the program clearly reflects the intention of the three founders, Jean-Michel Berderlys, Sripat Bunnag and Eric Bunnag, to promote, support and share their sentiment and passion for the contemporary art of Thailand and those of its neighboring countries with the general public. Such intent is achieved through the presentation of the time period from between the early 1980s and late 1990s when contemporary art found its place in Thailand’s art scene ( with artists such as Kamin Lertchaiprasert, Chatchai Puipia, Navin Lawanchaikul, Pinnaree Sanpitak, Motien Boon-ma, Araya Ratjamroenkul and Ruekrit Teerawanich being among the list). ‘The Serenity of Madness’ by Apichatpong Weerasethakul will be exhibited in the space with a calculated amount of natural light and additional air conditioning provided in the space to preserve the displayed works. The last section, or the small exhibition room, is the space that required the highest level of maintenance with its systematic temperature and humidity control and complete absence of natural light. The humble architecture of MAIIAM that is realized to prioritize the artworks it accommodates is confirmation to the museum’s intent to truly complement the presence of art as the essence of its existence.
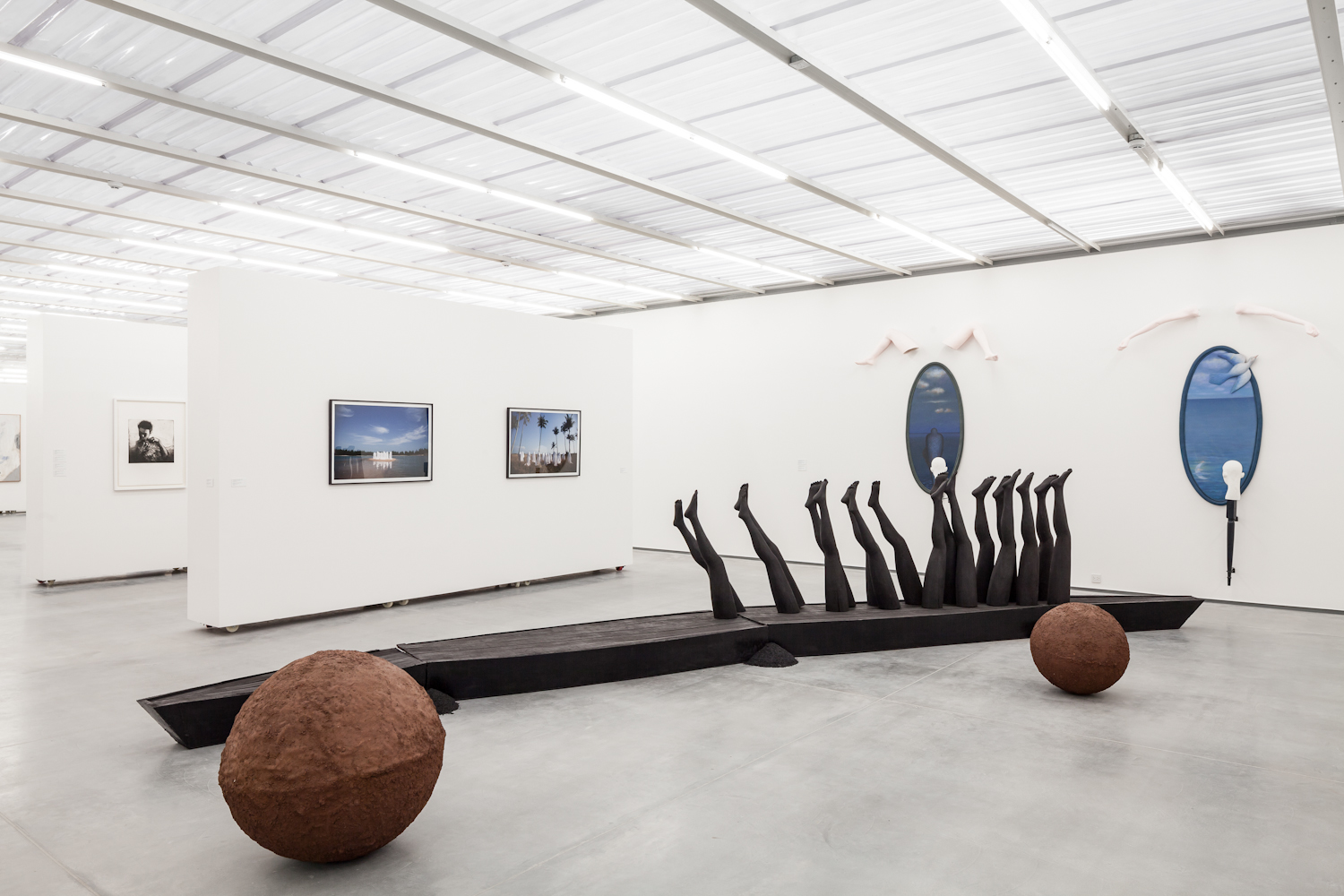
MAIIAM Contemporary Art Museum, Photo by Ketsiree Wongwan
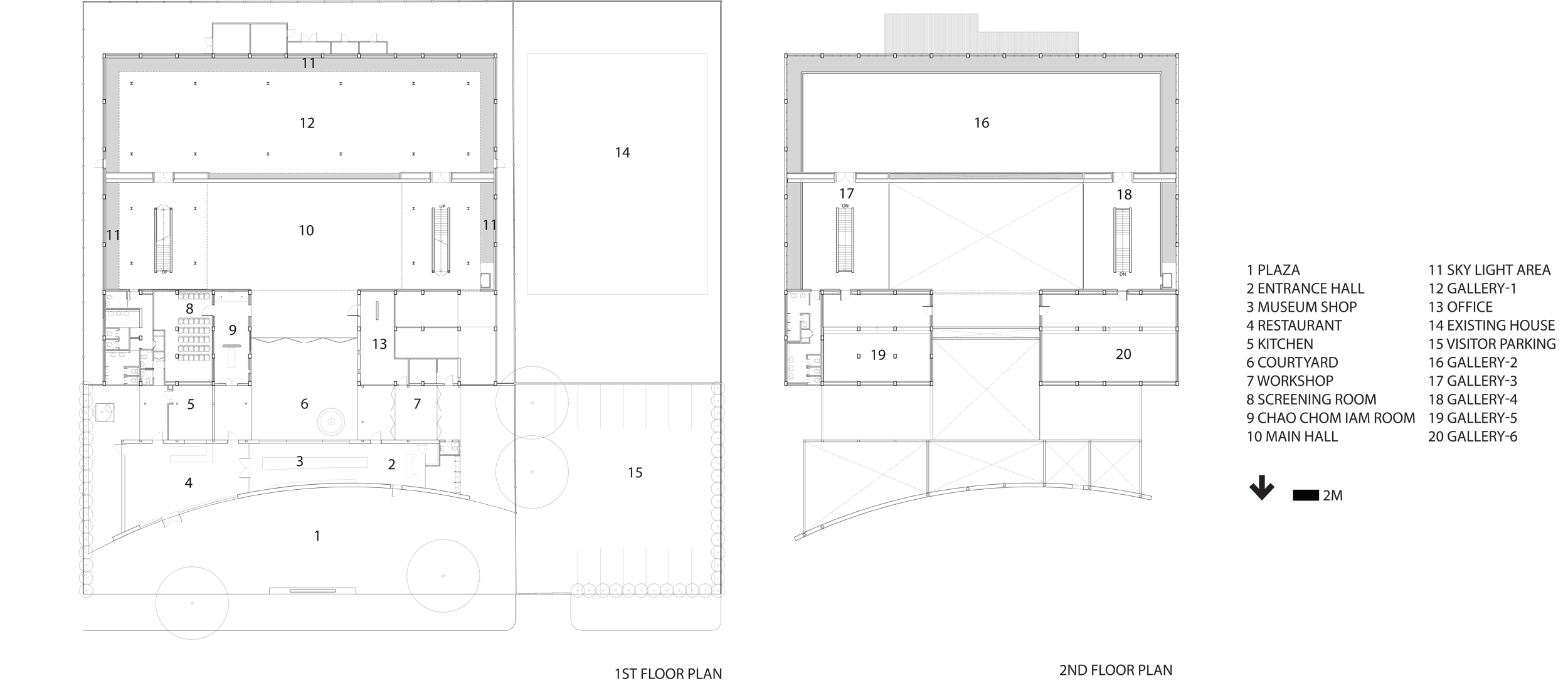
TEXT: PAPHOP KERDSUP


