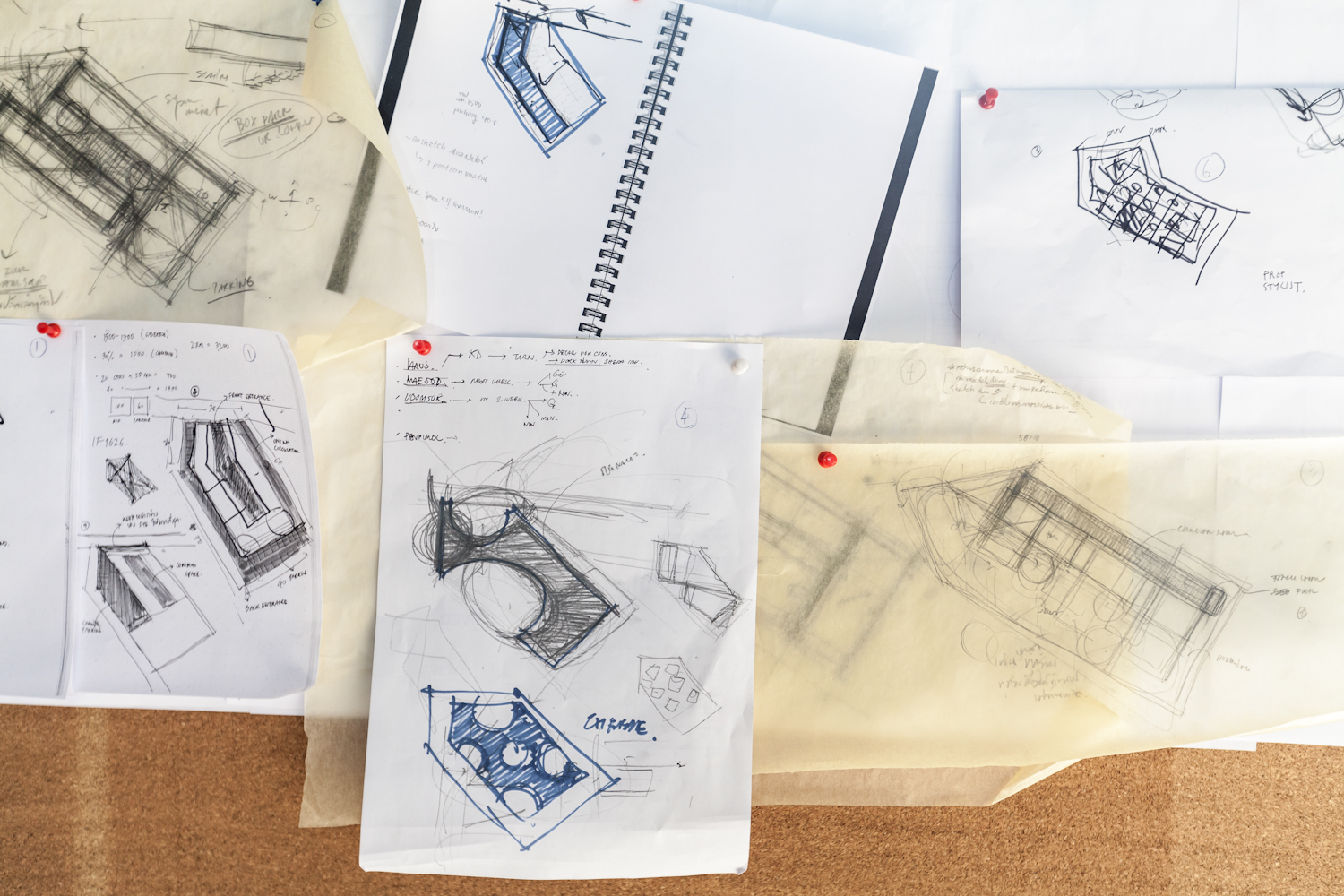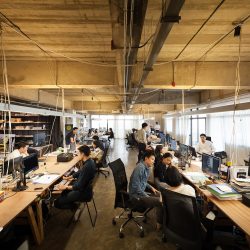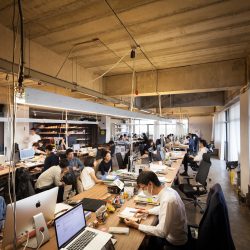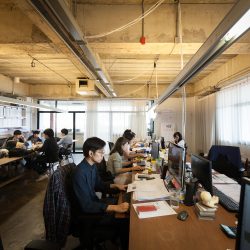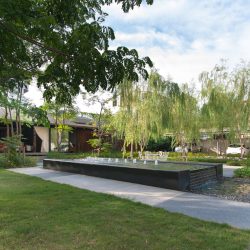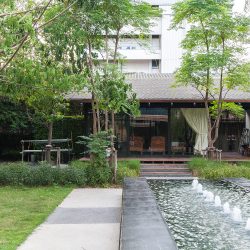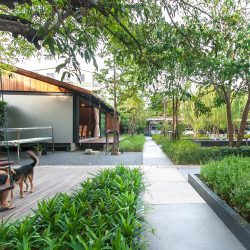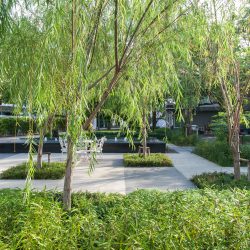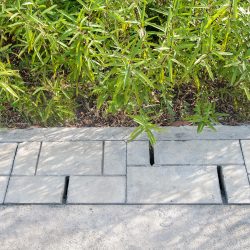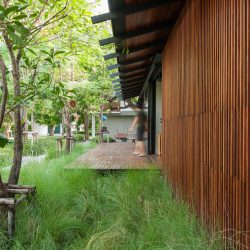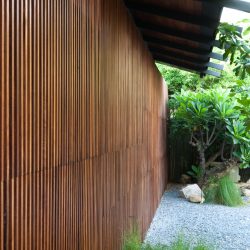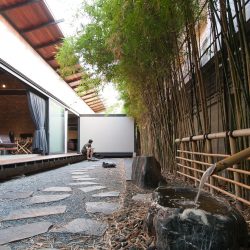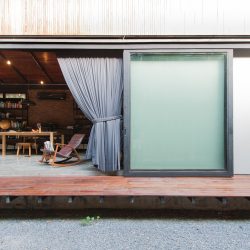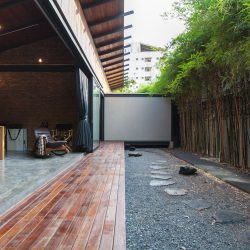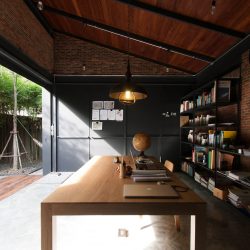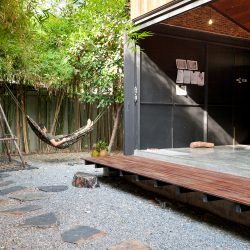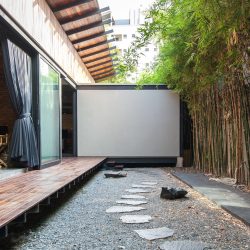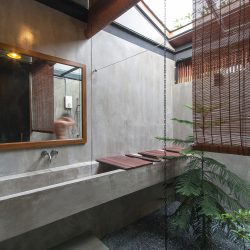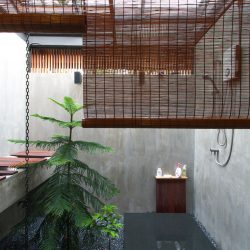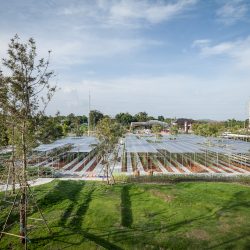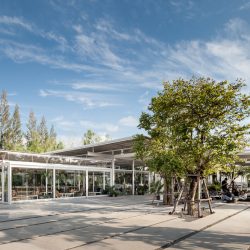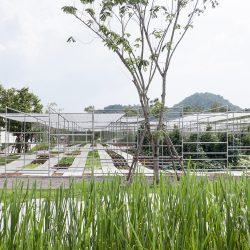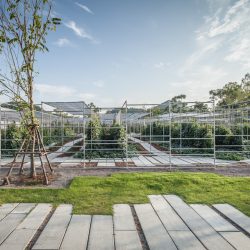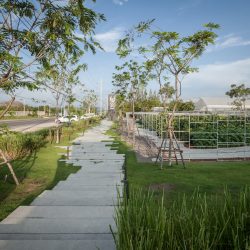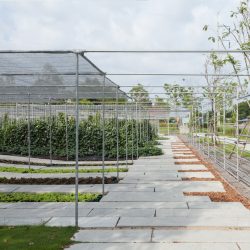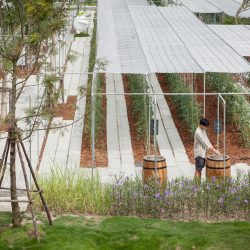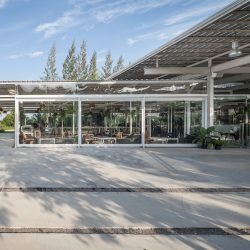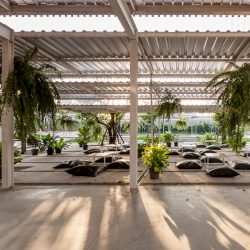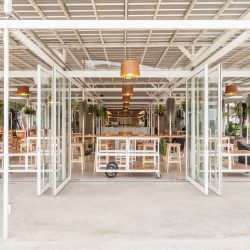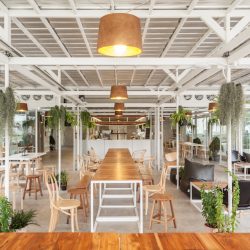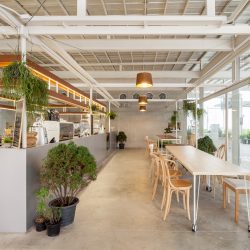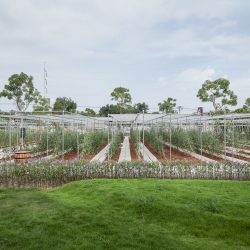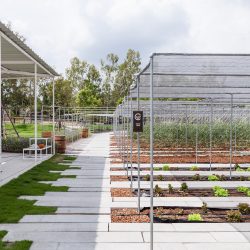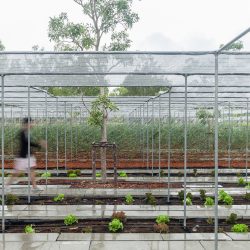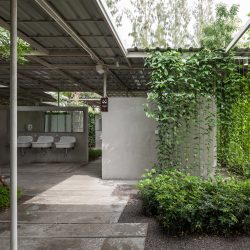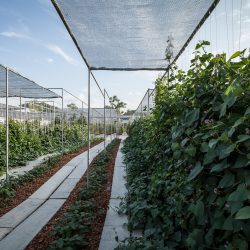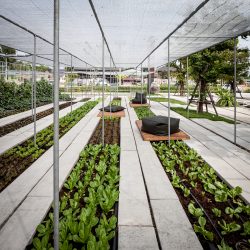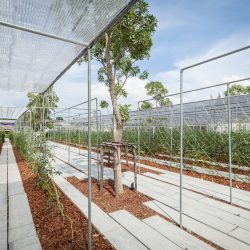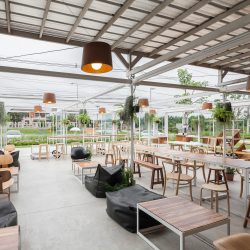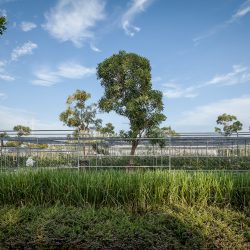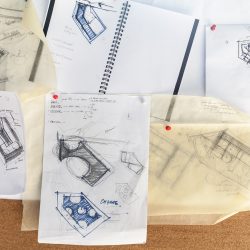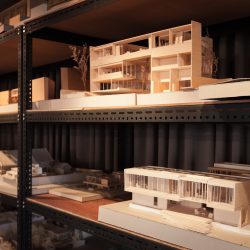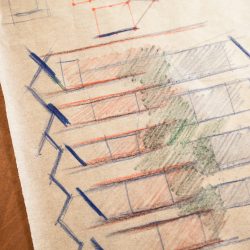IF’S WORK WILL EXPAND YOUR UNDERSTANDING OF LANDSCAPE ARCHITECTURE INTO SOMETHING WIDER, THROUGH NOT ONLY THEIR CONSIDERATION OF STRUCTURE BUT ALSO THE SENSE OF THE USER, AND UTILIZATION OF FAR FROM TYPICAL CONDO AND GARDEN SITES TO THAT OF AGRICULTURAL FIELDS.
What is the concept or working philosophy of your studio?
Our principle has been with us since the establishment of Integrated Field. We believe that a good design should not be limited by a particular style or belief, and that design should be answered to in a much broader sense. In design, the diversity of how we search for subject matter and answer our objectives is so great. We highlight the importance of teamwork as you can see that we have 12 partners. The working process begins with us trying to understand what the subject really is before starting to design the ‘working method’ for a project, what it should be like and who should be doing it. We have Kallayawaj supervising the landscape here at IF. People say that IF is all about diversity. We do not really like diversity per se but we do believe in suitability. We believe that there are only a few things that really suit this one particular thing.
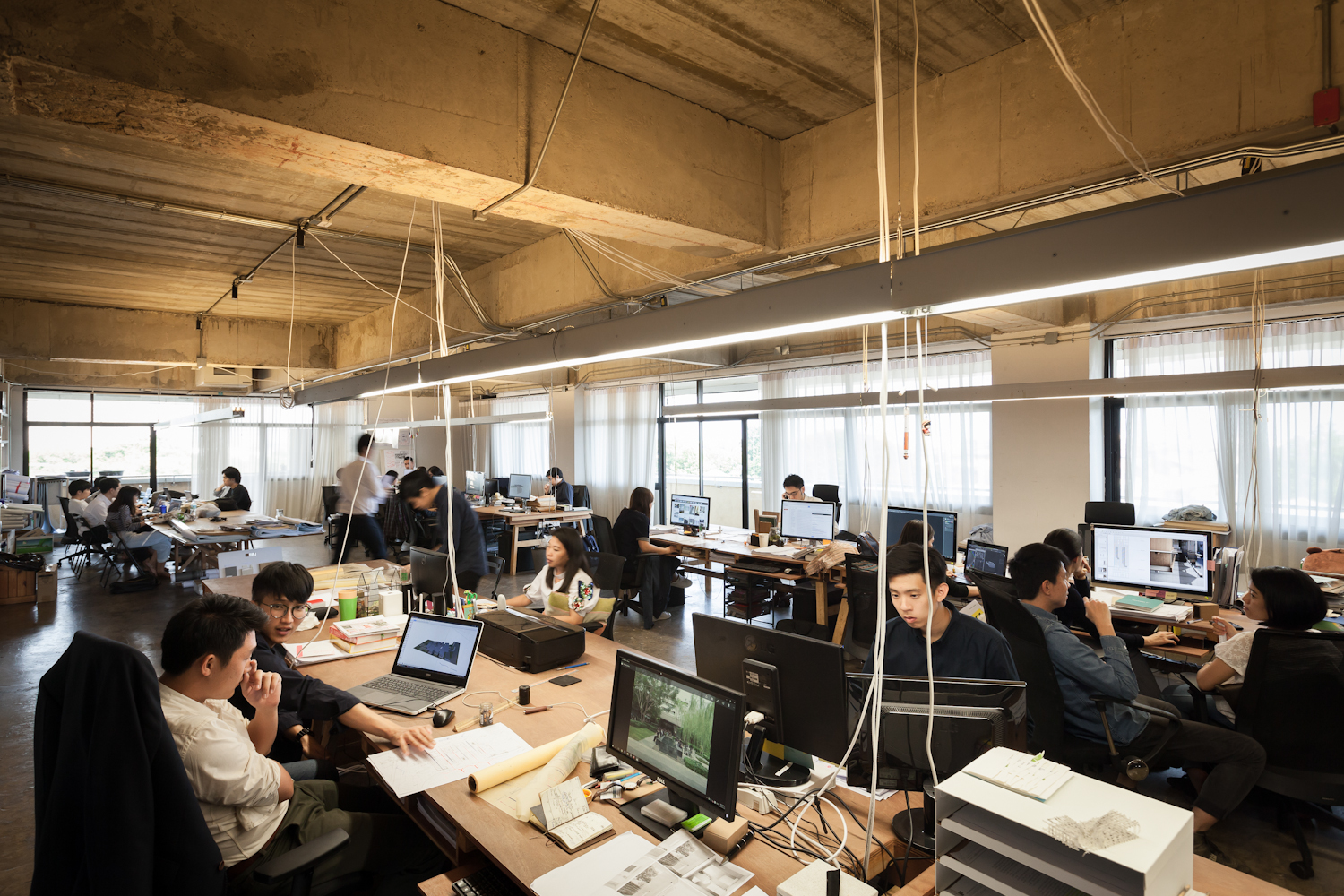
IF (Integrated Field) Photo by Ketsiree Wongwan
What are the projects that best describe the character of your studio?
The first project is ‘Oer Garden.’ It was a small-scale house garden and a part of a home renovation project. The site was originally a solid ground, which was used as the house’s parking space, somewhat like an internal roadway. The owner later bought more land and expanded the house sideways and it was all hard concrete ground. We worked with the site by maximizing the green element, adding the space that would initiate more activities such as jogging, gardening and hosting parties with a guesthouse being a part of the addition. Our principle was to provide the dwellers optimal access to the green space for everyone to use together. Whenever we design a residential project, we take owners’ feelings and emotions into consideration, finding out what kind of vibe they are looking for. It is one of the elements that we like to add to the house as a landscape architect. It’s more than just design but a readjustment that makes their way of living more suitable and satisfactory somehow, creating a difference by using landscape architecture.
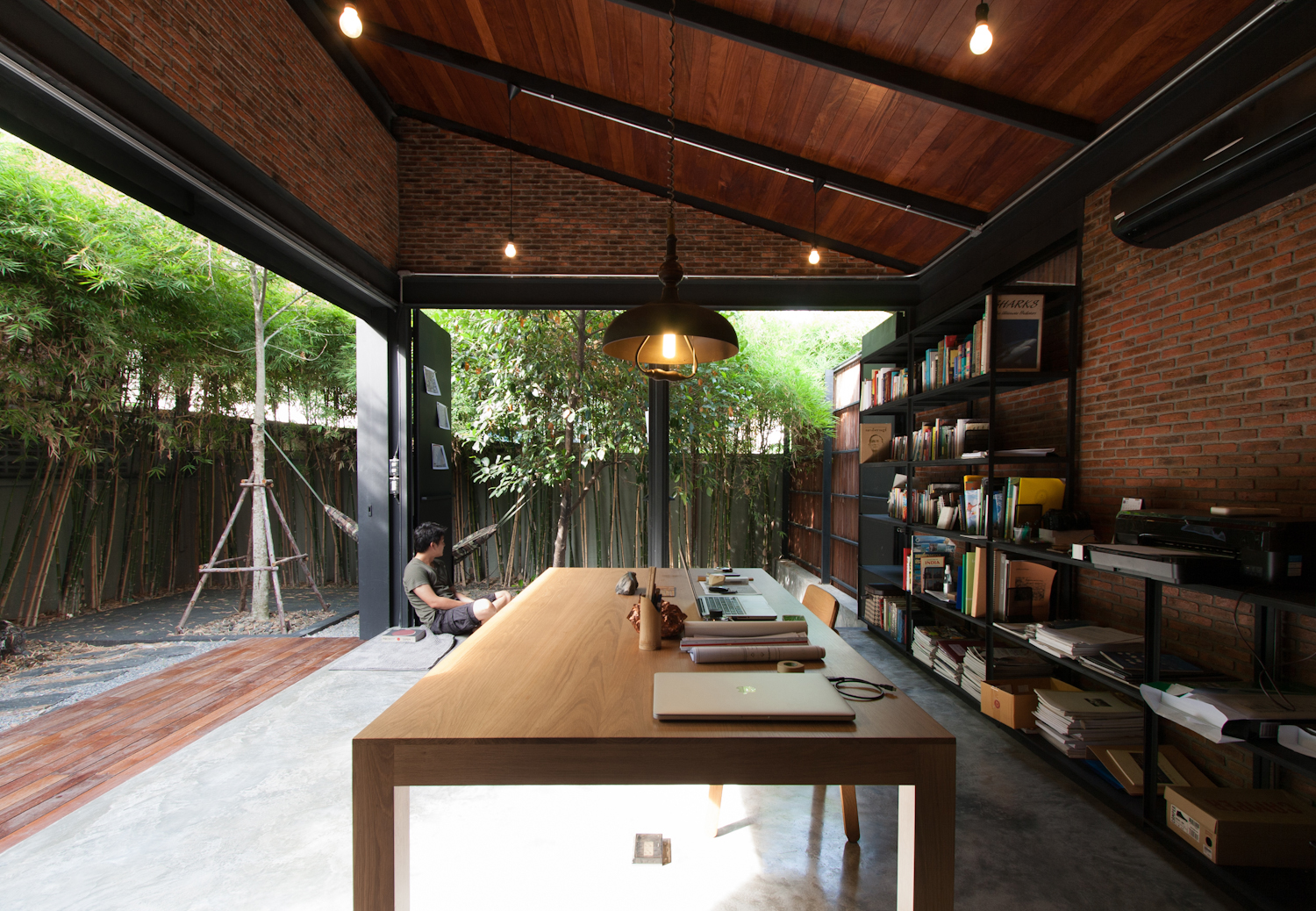
Oer Garden, Image © IF
“Coro Field” is another project that we find to be very unorthodox and challenging. It essentially began with no brief given whatsoever. The owners came to us because they wanted to develop the land but they did not know how or what to do with it. All they told us was that they were interested in agriculture. With such a broad topic to work with, we began by dividing the site to accommodate 4 areas, a café, a plot of land for agricultural activities, a workshop area and a parking space. The fact that this is an agriculture-related project, the design puts a high regard on seasons, which are the reason why all the structures can be adjusted to suit the demands of the plants that change throughout the year. For instance, the grid of agriculture is covered with a structure specifically designed to have a removable fabric roof. This particular structure comes with the additional functionality of a frame where water supply pipes are installed and, hidden underneath the walkway, is a water drainage and recycling system so we essentially built a landscape system. What we design isn’t just a beautiful plot of vegetation, but something that works well with agricultural activities and the plants that are being grown.
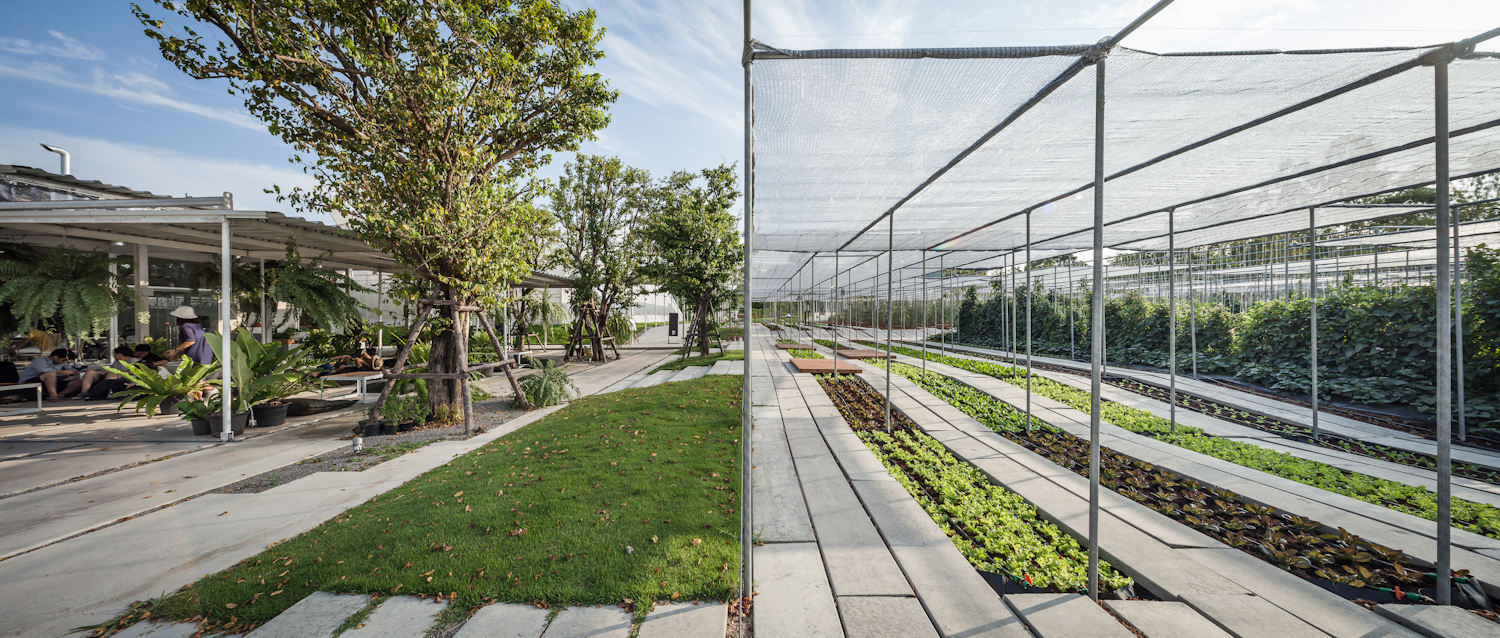
Coro Field, Image © IF
In your opinion, what should the role of a landscape architect be?
We have to act as both a leader and a supporter. We collaborate to find the right solution. We look at the project with a broadened perspective and we take a step back to see the big picture. We manage the space beyond buildings. Then, we look at what we are able to do with the landscape, whether it be to complement the architecture or to flow like water, blending itself in with the building.
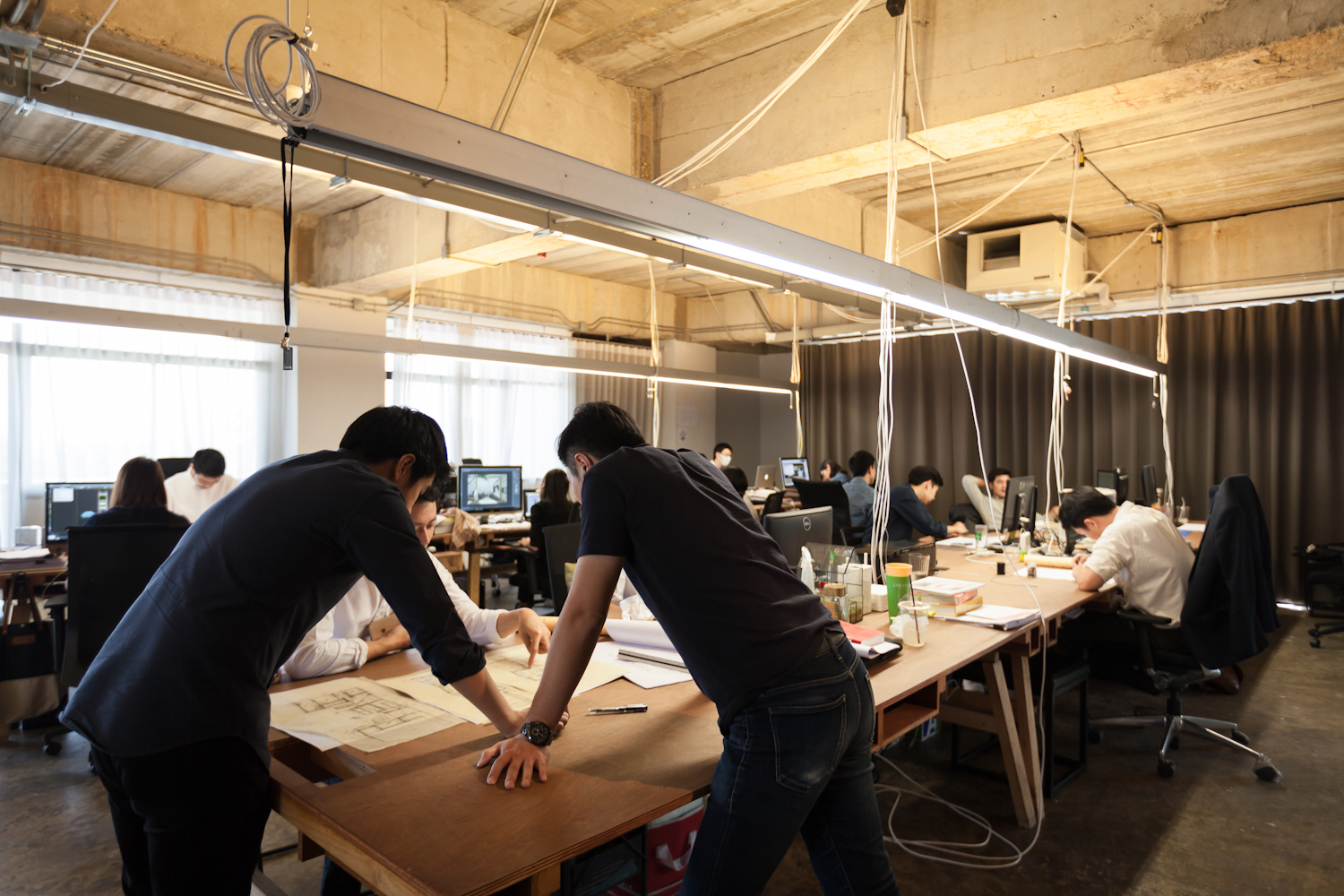
IF (Integrated Field) Photo by Ketsiree Wongwan
What do you think is the most challenging aspect of working as a landscape architect in Thailand?
Nature. Other factors like people are negotiable, we can talk and discuss. But sunlight, wind, rain, plants and insects are all challenging because we have to find ways to coexist with these elements in nature, and do it sustainably, especially in the context of Thailand. The work we think is the most challenging are the urban projects, mainly because they come with the kind of limitations that involve people, the actual users of the space. This type of project requires us to do more research, to find out what the true demands for the space are. The landscape might not have to be the most beautiful but it has to really suit the space. Perhaps it is a parking lot, not a green area that people want, so we have to come up with the most special parking space. Another challenging thing about urban projects is planning, managing and formulating the project in terms of the big picture in order to achieve the most efficient outcome. It requires a great deal of knowledge from different disciplines. That, too, is a challenge.
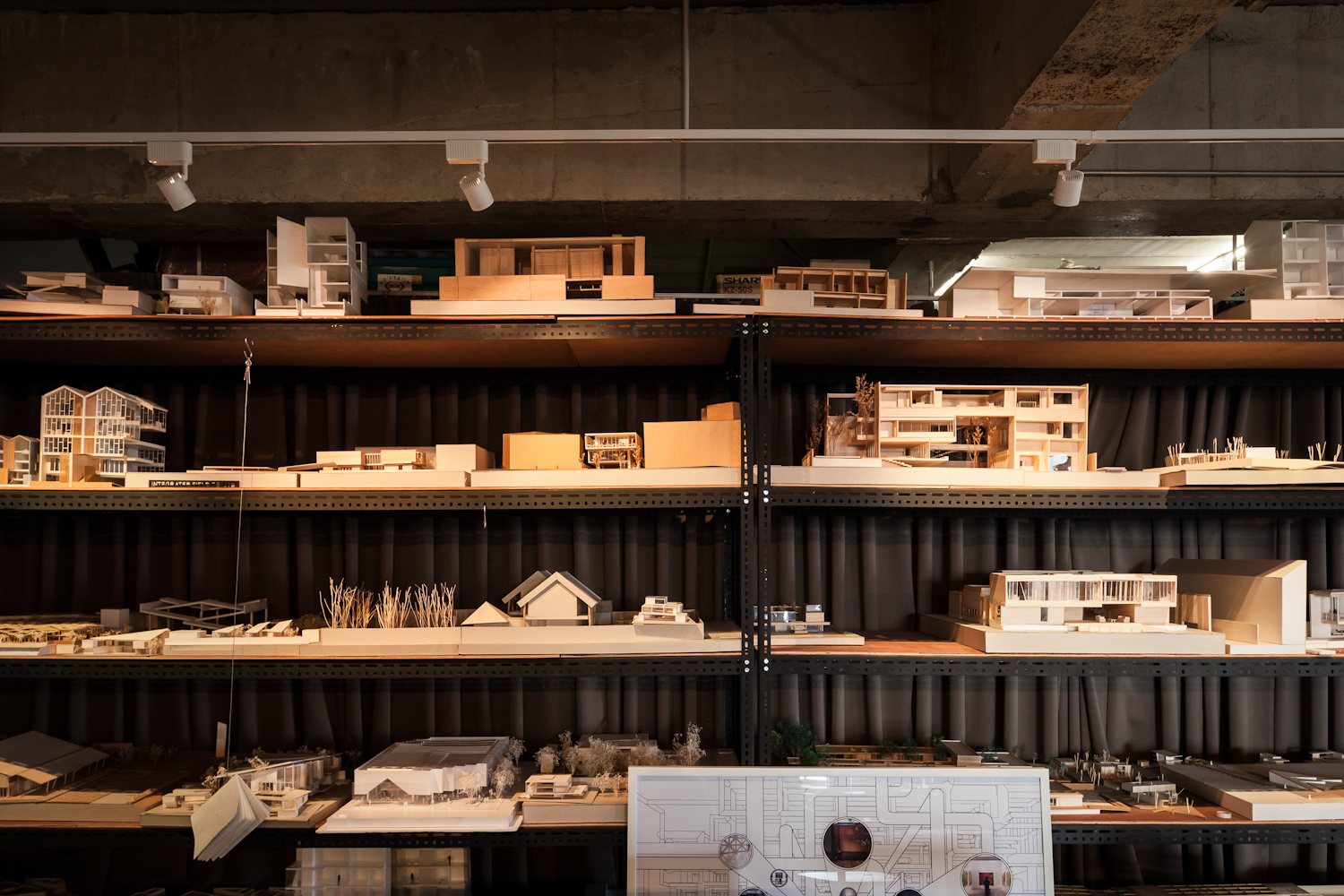
IF (Integrated Field) Photo by Ketsiree Wongwan
What is your definition of “landscape architecture”?
It is a very broad term and involves a lot of things, both manmade and those that are natural in origin. We bring together and manage the diversity through the design process. There is no definite answer. It depends on how one chooses to deal with it. It’s more about the management, what, how, and on what ground, rather than one specific definition.
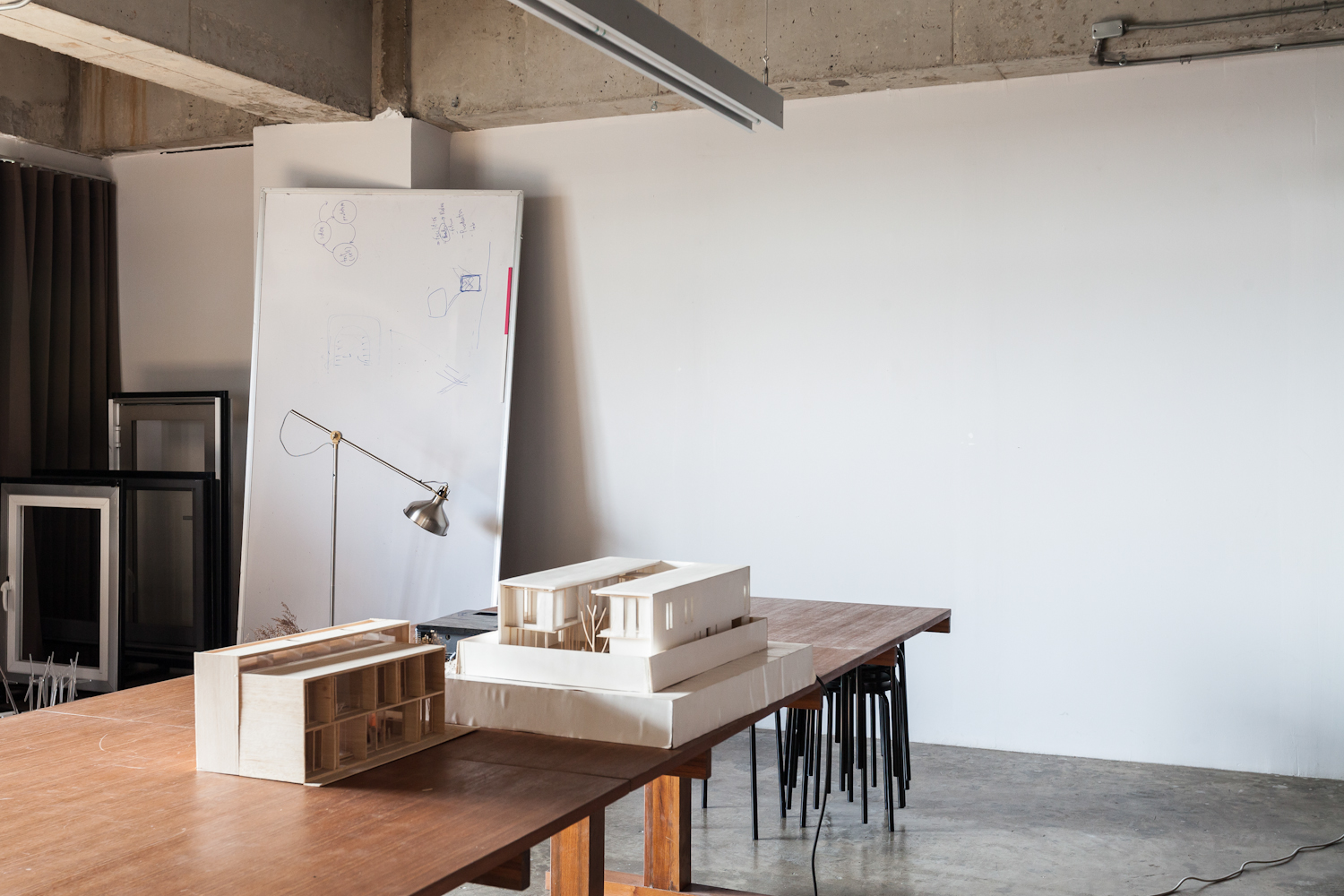
IF (Integrated Field) Photo by Ketsiree Wongwan
อะไรคือแนวคิดหรือปรัชญาการทำงานของสตูดิโอของคุณ?
หลักการของเราเกิดขึ้นตั้งแต่ตอนตั้งบริษัท นั่นคือ ‘Integrated Field’ เราเชื่อ ว่างานดีไซน์ที่ดีไม่ควรถูกจำกัดด้วยสไตล์หรือความเชื่อใดความเชื่อหนึ่ง เราเชื่อว่าการตอบโจทย์ทางด้านดีไซน์เปิดกว้างกว่านั้น และความหลากหลาย ในการหาโจทย์ และตอบโจทย์ในงานดีไซน์ก็มีทางเลือกมากมาย เราเน้นการทำงานเป็นทีม จะเห็นได้ว่าเรามีพาร์ทเนอร์ถึง 12 คน ทุกๆ การทำงานจะ เริ่มต้นด้วยการค้นหาว่าโจทย์คืออะไร เริ่มจากการดีไซน์ “วิธีการทำงาน” ของโจทย์นั้นๆ ว่าควรจะเป็นอย่างไร และใครควรจะเป็นคนทำ อย่างในพาร์ทแลนด์สเคป เราก็จะมีคุณกัลยวัจน์ เป็นคนดูแล คนชอบบอกว่า IF คือความ หลากหลาย แต่จริงๆ แล้วเราไม่ได้ชอบความหลากหลาย แต่เราเชื่อในสิ่งที่เหมาะสมมากกว่า เราเชื่อว่าสิ่งๆ หนึ่งจะมีสิ่งที่เหมาะสมกับมันเพียงไม่กี่อย่าง
โปรเจ็คต์ไหนบ้างที่อธิบายถึงคาแร็คเตอร์ของสตูดิโอได้ดีที่สุด?
โปรเจ็คต์แรกคือ ‘เอื้อ การ์เดน’ เป็นสวนบ้านที่มีสเกลเล็กหน่อย และเป็นโครงการรีโนเวทพื้นที่เดิมที่เต็มไปด้วยพื้นที่ดาดแข็งที่เคยเป็นที่จอดรถเดิมของบ้าน เป็นถนนและเจ้าของบ้านได้ซื้อที่เพิ่มเติมข้างบ้านซึ่งเต็มไปด้วยพื้นดาดแข็งเช่นกัน เราเลยจัดการพื้นที่นั้นใหม่โดยพยายามเพิ่มพื้นที่สีเขียวเข้าไปให้มากที่สุด และสร้างกิจกรรมให้กับบ้าน เช่น ทำเส้นทางวิ่งจ๊อกกิ้ง จัดพื้นที่ปลูกพืชผักสวนครัว ลานจัดปาร์ตี้ และสร้างเรือนรับรอง โดยเรายึดหลักการว่าจะทำยังไงให้สมาชิกในบ้านเข้าถึงพื้นที่สีเขียวได้มากที่สุดและได้ออกมาใช้พื้นที่ร่วมกัน เวลาเราดีไซน์โปรเจ็คต์ที่เป็นบ้าน เราจะใส่ใจในเรื่องของอารมณ์และความรู้สึกของเจ้าของบ้านว่าเขาอยากจะให้อารมณ์ออกมาเป็นแบบไหน นี่เป็นอีกส่วนหนึ่งที่เราอยากจะเสริมให้กับบ้านในฐานะภูมิสถาปนิก มันมากกว่าการดีไซน์ แต่เหมือนเป็นการไปช่วยปรับการใช้ชีวิตของเขาให้เหมาะสมขึ้น และได้รับความแตกต่างจากงานภูมิสถาปัตยกรรม
ถัดมาคือ ‘Coro Field’ ที่เป็นโปรเจ็คต์ที่แปลกใหม่และท้าทายสำหรับเรามาก จริงๆ เราเริ่มจากการไม่มีโจทย์อะไรเลย เจ้าของที่มาหาเราเพราะเขาต้องการจะพัฒนาพื้นที่ แต่ยังไม่รู้ว่าจะทำอะไรดี แค่บอกเราว่าเขาสนใจเรื่องการเกษตร มันเปิดกว้างมาก เราจึงเริ่มตั้งแต่การออกแบบโปรแกรม โครงการนี้เราได้วางแผนและทำงานร่วมกับทีมงานของโครงการ จนเกิดเป็นโครงการนี้ โปรแกรมถูกแบ่งเป็น 4 พื้นที่ คือ คาเฟ่ แปลงการเกษตร พื้นที่เวิร์กช็อป และที่จอดรถ ด้วยความที่เราต้องทำงานกับพืชพันธุ์ ในการดีไซน์เราจึงคำนึงถึงเรื่องฤดูกาลเป็นหลัก ซึ่งเป็นสาเหตุให้โครงสร้างต่างๆ ในพื้นที่ถูกออกแบบให้ปรับเปลี่ยนเข้ากับความต้องการของพืชพันธุ์ในทุกๆ ฤดูได้ เช่น grid of agriculture ที่ถูกครอบด้วยโครงสร้างที่ออกแบบให้สามารถติดตั้งหลังคาผ้าที่ถอดออกได้ และมีฟังก์ชั่นการใช้งานให้เป็นท่อส่งน้ำสำหรับการเพาะปลูกด้วย ใต้ทางเดินก็จะมีการซ่อนระบบระบายน้ำ และระบบหมุนเวียนนำกลับมาใช้ใหม่ นี่คือ landscape system ที่เราสร้างขึ้น เราไม่ได้ออกแบบแปลงปลูกผักให้แค่สวย แต่ให้มีประสิทธิภาพ และตอบโจทย์กับ “พืช” ให้ใช้ได้จริงและใช้ได้ดีด้วย
ในมุมมองของคุณ ภูมิสถาปนิกควรจะมีบทบาทยังไง?
เรามองว่าแลนด์สเคปฯ ต้องเป็นทั้งผู้นำและผู้สนับสนุน เราต้องร่วมมือกันเพื่อหาจุดลงตัว เมื่อเรามองภาพกว้างแล้ว เราจะถอยออกมาอีกเพื่อมองภาพรวมของโครงการอีกที เราเป็นเหมือนผู้จัดการสเปซที่นอกเหนือไปจากตัวอาคาร ที่นี้ก็ต้องมาดูกันว่าจะทำอะไรได้บ้าง ไม่ว่าจะส่งเสริมให้สถาปัตยกรรมโดดเด่นขึ้นมา หรือทำตัวเองให้เป็นเหมือนน้ำ พยายามกลืนตัวเองเข้ากับอาคารก็ได้
คุณคิดว่าอะไรเป็นเรื่องที่ท้าทายที่สุดสำหรับการทำงานเป็นภูมิสถาปนิกในประเทศไทย?
ธรรมชาติครับ ปัจจัยอื่นอย่างคนที่ต้องเจอเรายังคุยหรือปรึกษากันได้ แต่ แดด ลม ฝน พืช แมลง เป็นเรื่องที่ท้าทายมาก ว่าจะทำยังไงถึงจะอยู่ร่วมกับธรรมชาติพวกนี้ได้อย่างยั่งยืนโดยเฉพาะในบริบทของประเทศไทย แต่ถ้าเป็นในเชิงโครงการที่ท้าทายสำหรับเราก็คงเป็นงาน urban งาน urban มีอีกข้อจำกัดที่เหนือไปกว่าธรรมชาติ นั่นก็คือผู้คนผู้ใช้งานตรงนั้น งานแบบนี้ทำให้เราต้องรีเสิร์ชมากขึ้นว่าความต้องการของพื้นที่ตรงนั้นจริงๆ แล้วคืออะไร แลนด์สเคปตรงนั้นอาจจะไม่ต้องสวยที่สุด แต่มันต้องเหมาะสมกับพื้นที่ จริงๆ เขาอาจจะไม่ได้ต้องการพื้นที่สีเขียวก็ได้ แต่ถ้าพวกเขาต้องการที่จอดรถ เราก็อาจจะทำที่จอดรถที่พิเศษที่สุดตรงนั้นก็ได้ ความท้าทายอีกอย่างของงาน Urban ก็คือ การวางแผน การจัดการ และการสร้างภาพรวมของโครงการให้เกิดประสิทธิภาพสูงสุด ซึ่งต้องใช้ความรู้มากมายจากหลายฝ่าย ซึ่งเราคิดว่าเป็นอีกความท้าทายหนึ่ง
คุณมีนิยามของ ‘ภูมิสถาปัตยกรรม’ ว่ายังไงบ้าง?
คำนี้มันกว้างมาก มีหลายๆ อย่างที่เข้ามาเกี่ยวข้อง ทั้งสิ่งที่มนุษย์สร้างและจากธรรมชาติ เราคิดว่าเราคือผู้ที่รวบรวมความหลากหลายนั้นมาจัดการผ่านกระบวนการดีไซน์ เราเชื่อว่ามันไม่มีคำตอบที่ตายตัวหรอก มันขึ้นอยู่กับตัวเราว่าจะจัดการยังไง ดังนั้นแล้ว มันจึงเป็นเรื่องของการจัดการ อะไร? ยังไง? มีอะไรเป็นตัวตั้ง? มากกว่าที่จะนิยามมันออกมาอย่างชัดเจน

