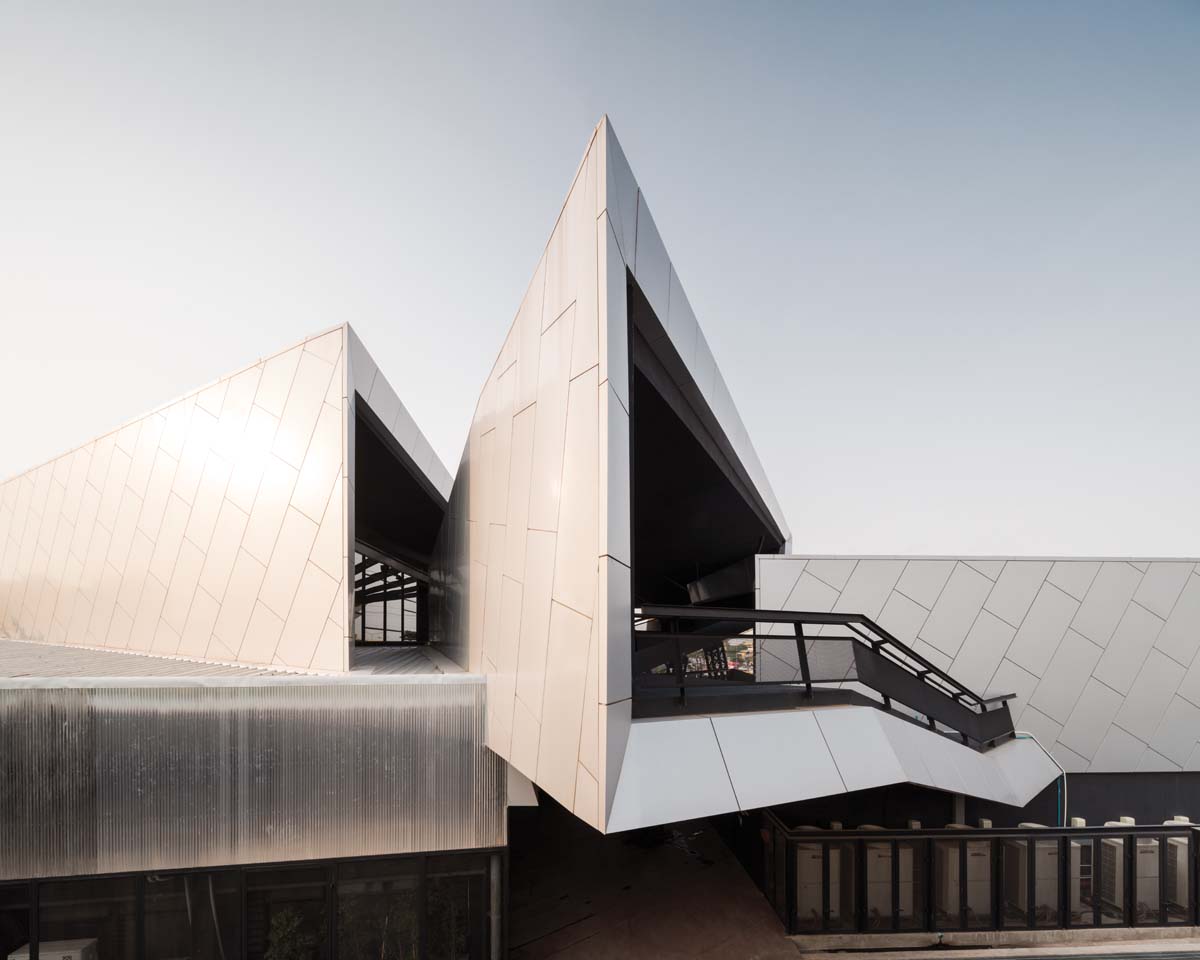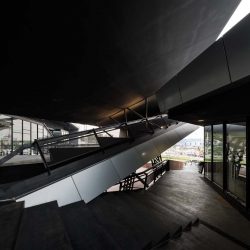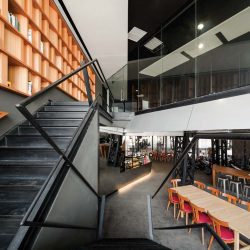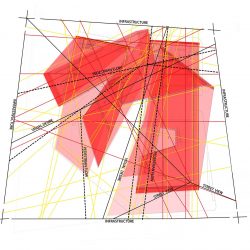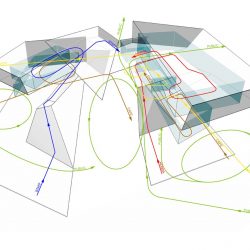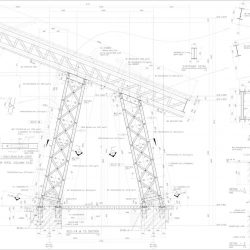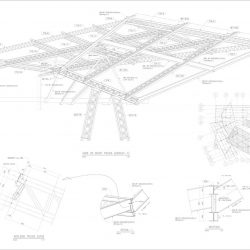M SPACE CALLS UPON STEEL AS MATERIAL TO PAIR A SENSE OF MODERNITY WITH THE NOTION OF ‘FREEDOM’
The use of modern materials from the Industrial Revolution such as steel in Modern Architecture has often been dubbed as a “rebellion against the conventions,” architecturally speaking. It is also one of the reasons why the use of the material was far from popular either among the architectural critics or the public. Such belief once denoted negative feelings towards the material and was imprinted in the minds of people for decades to come. But, if we were to decode and discuss “steel” with an unbiased view, we would discover that this seemingly cold construction material actually conveys a positive meaning such as “modernity.” In addition, the proven structural ability of the material that offers great diversity to the span and formation of architectural forms can realize a representation of “freedom” in abstract concepts and the tangibility of a building’s shape and form.
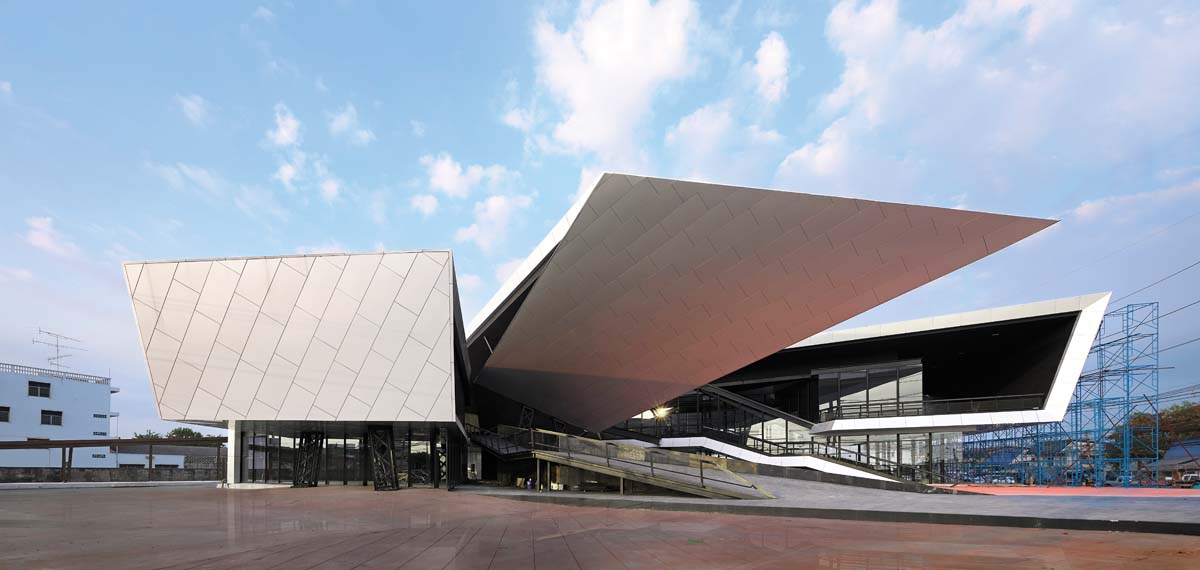
Nat BigWing, Image © M Space Architects
Under the given moniker of NAT BigWing, the headquarters building of Nat Motor Sale in Udon Thani province encapsulates the use of steel to interpret “freedom” through both the concept behind the design and the architectural form that brings out the potential of the material and structure in such an interesting execution. The brief given to the team of architects of M Space included the requirement for an office space that users and passersby would find inspiring, as well as an architecture with the ability to express the lifestyle and free spirit of bikers who are considered the main customer group of Honda BigWing’s showroom and service center.
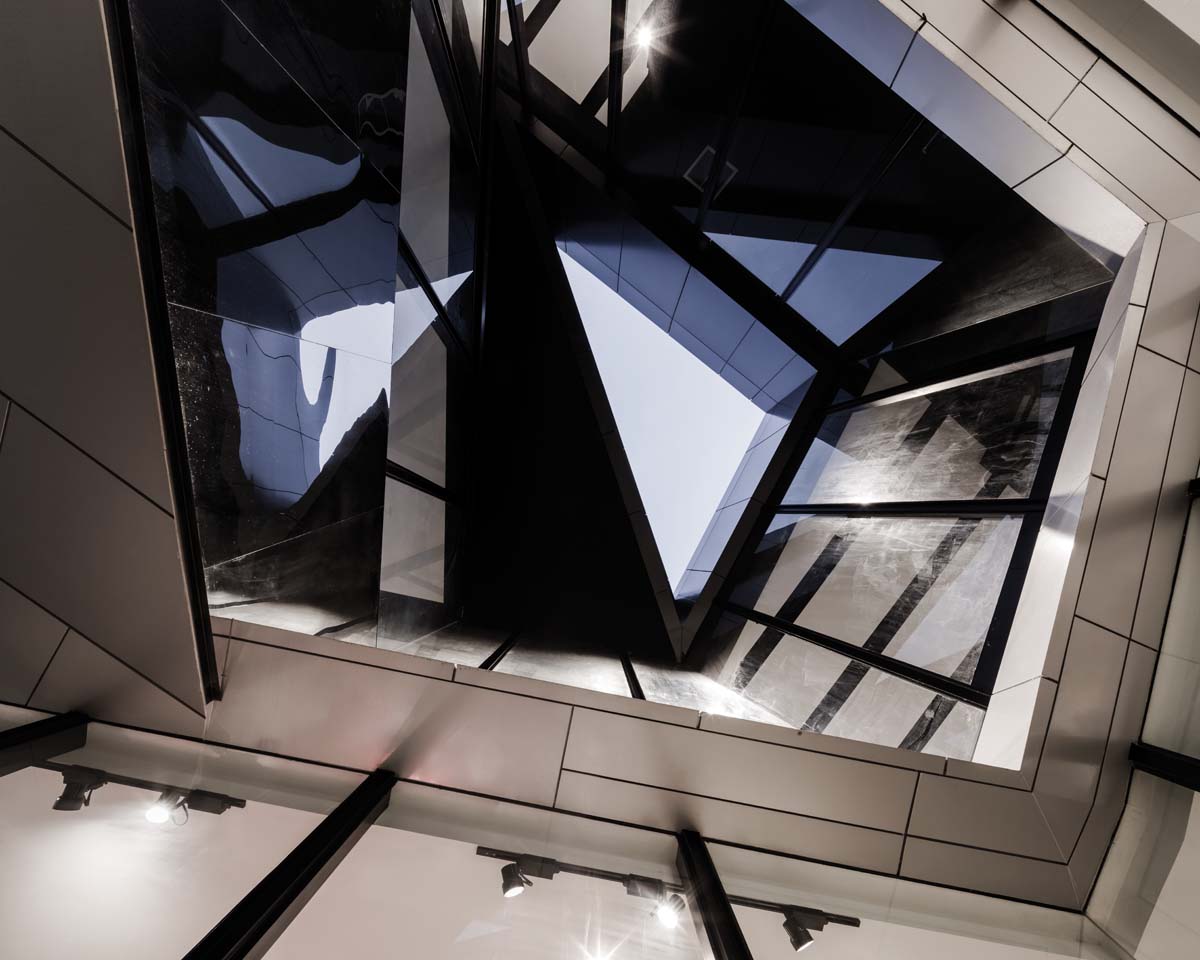
Nat BigWing, Image © M Space Architects
The swooping, futuristic form seems to be gliding weightlessly, as the structure resonates with NAT BigWing’s demand to depict the sense of freedom its products embody, through physical and symbolic connection with the massive wing of the center’s logo at the entrance.
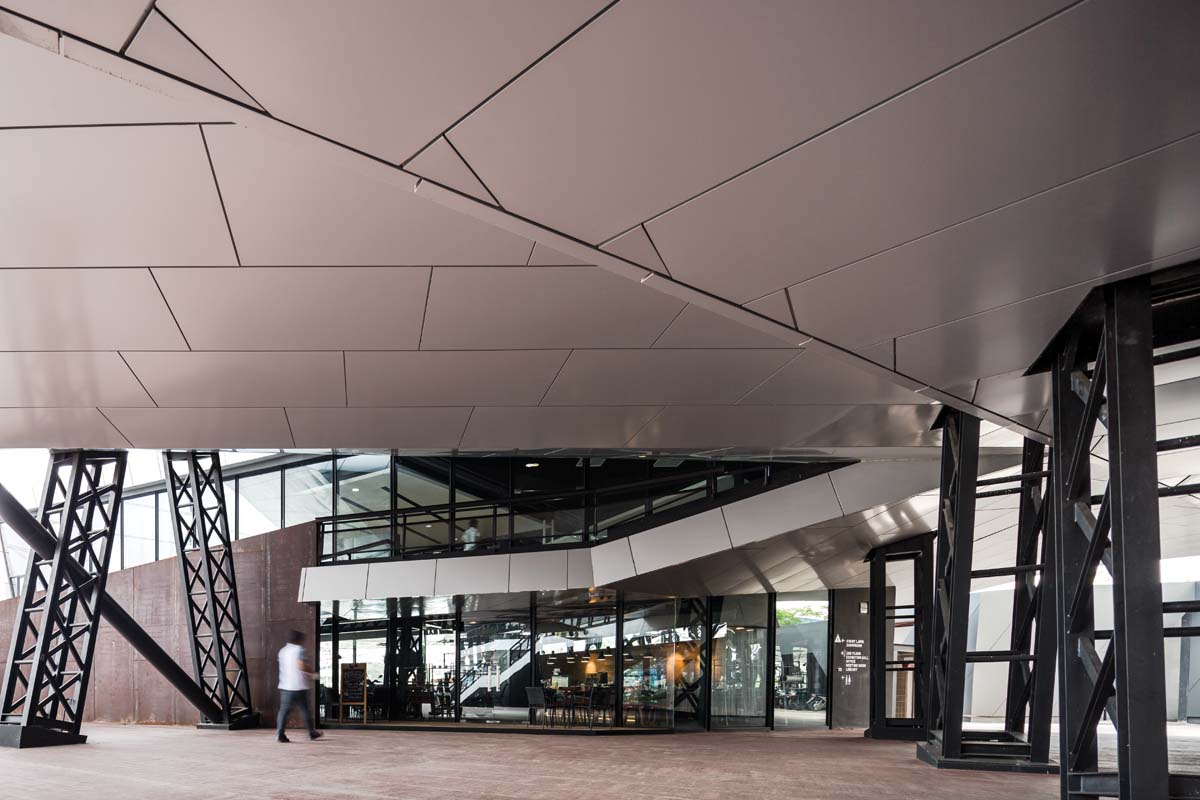
Nat BigWing, Image © M Space Architects
A link with the public roadway is created, continuing the presence of a public space within the site in the form of a public park, which is located at the ground floor. The overlapping configuration of the planes of roadways is incorporated into the formation of the architectural mass that houses over a 2,500-square-meter functional space. The first layer of the folded mass creates a space where a café and office are located. The second layer is extruded, creating a semi-outdoor activity ground with a roof that cantilevered 30 meters out over the space, effectively grabbing the attention of passersby. The last fold conceives a space that contains diverse functionalities such as meeting rooms, a gallery known as NAT Art Space and a showroom of Honda BigWing’s motorcycles. The dynamic flow created through a series of spaces and the building’s physical mass interestingly depicts the connection between the center’s location, program and its surrounding context.
The diversity that the architecture and spaces of NAT BigWing have conceived accent the depiction of “freedom” through both their abstract spirit and palpable physicality. It is with freedom that this architectural creation has become one of Udon Thani’s most prominent landmarks as well as a place of inspiration, which was always an element of the owner’s intent for the project. What’s more, is how this built structure and its splendid use of steel serves as a confirmation that a “rebel against the tradition” does not bring decline but rather a sense of ‘modernity’ that keeps the world of architecture forever vibrant and evolving.
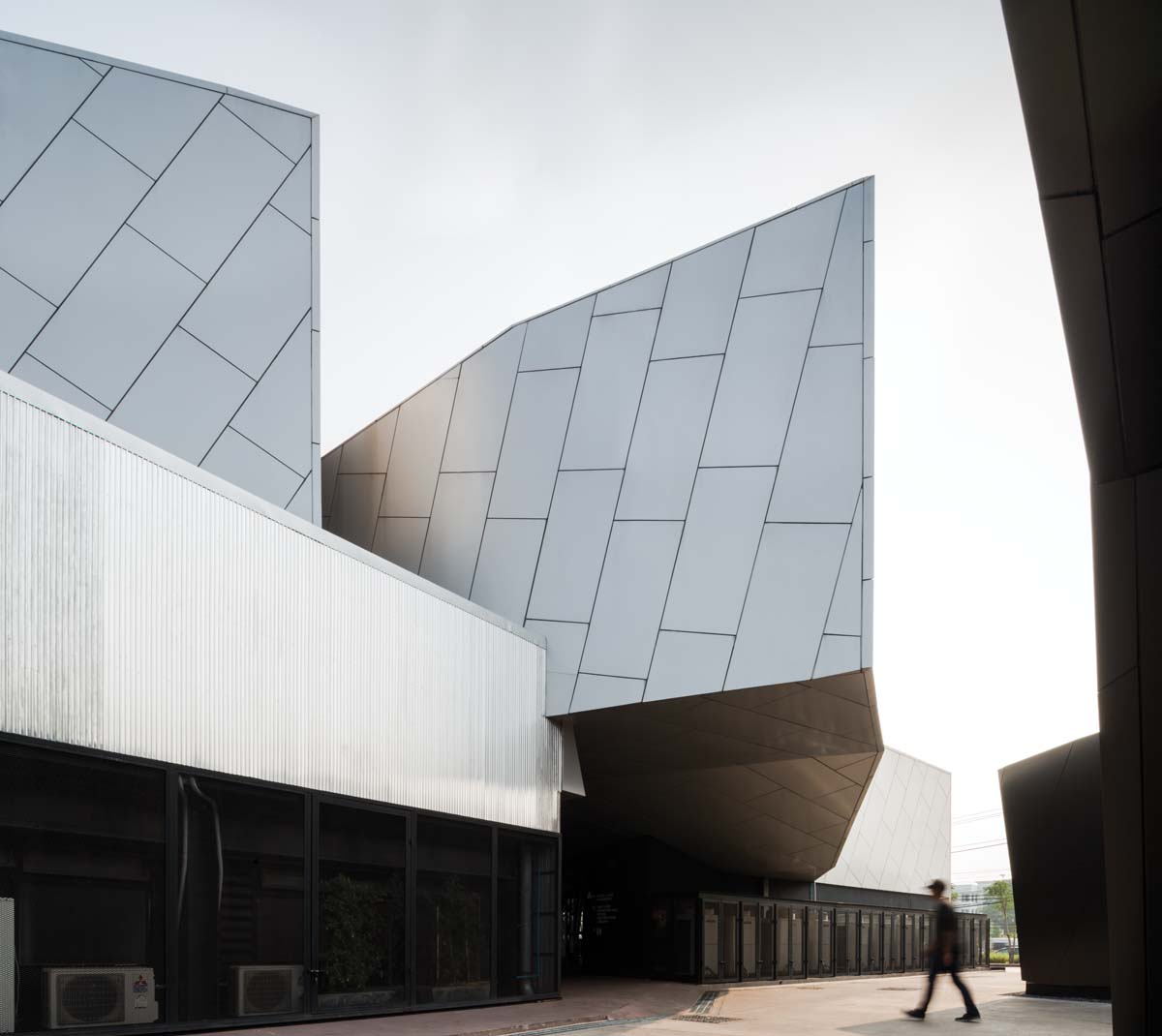
Nat BigWing, Image © M Space Architects

