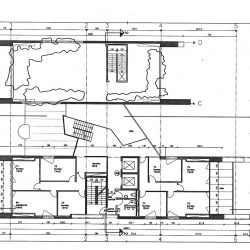MORE REPORTS FROM PLACE DES NATIONS PROJECT, GENEVA
In December 1994, the Public Works Department of Geneva launched a program to build a group of new UN buildings and facilities in Geneva’s International Zone in conjunction with a traffic and urban planning proposal for the area.

Originally published in art4d August, 1997
The program was finalized in February of 1995 and fourteen architects, seven international and seven Swiss, were invited to submit conceptual designs and present their schemes in person with the intention that the top architects were to be commissioned for the buildings. The jury, comprised of UN ambassadors, experts and eminent architects selected the following architects for the task – Massimiliano Fuksas (Italy), Peter Eisenman (USA), Sumet Jumsai (Thailand), Thomas Wang (USA), Coop Himmelblau (Austria), Rem Koolhass (Netherlands), Dominique Perrault (France) and Baillif & Loponte (Switzerland).

Originally published in art4d August, 1997
Between 1996 and 1997, a number of coordination meetings were held in Geneva attended by all the architects concerned and it soon became clear that the three buildings grouped together in the center of the plaza were given the most importance: Fuksas’ Universal House, Perrault’s Institute of Strategic Studies (IGCSP) and Sumet’s Academic Institute for Political Sciences (IUHEI).

Originally published in art4d August, 1997
Fuksas’ master plan was based on placing the central group of buildings in a large reflecting pool with the building itself reflecting and enhancing the aquatic environment like a piece of sculpture floating in water. The sculptural concept itself is based on the early Cubism of Braque and Picasso, with the ever-changing planes seen on the elevation as the beholder views the structure from different vantage points. Finally, the energy efficient concept is applied in conjunction with the surrounding water.

Originally published in art4d August, 1997
Four giant “wings” or walls pierced in places are placed apart in parallel and from the three bays of the building with the other sides of the building, to the East and West, having glass walls that receive sunlight similar to the central bay’s glass roof. In winter, the heat is trapped in this central bay, but in summer the same bay creates a chimney effect, allowing for excessive heat to rise and escape through the roof hatches while cool air, drawn from the cool surface of the surrounding water to be sucked into the interior space via openings at the ground level resulting in a natural form of air-conditioning.

Originally published in art4d August, 1997
The ground floor of the two wings are taken up by a student lounge, reception registration offices and a large lecture room, while the basement contains a larger lecture room for 400 persons, an exhibition space and a bar. The upper floors contain more lecture rooms, offices and research cubicles, with the underlying principle being the dispersal and intermingling of offices so that research students and professors would readily mix and work together. The south wing contains eight floors, and the north wing five (or 9 and 6 respectively counting the Thai way) with a roof garden above the latter.
Water from the basin continues right through the building in the central bay with an effect similar to a catamaran. The central bay itself has walkways like planks over the water, bringing about an aquatic-like feeling as one enters the building. Inside the central bay, the space is the full height of the building and it contains the central staircase and flyovers bridging the two side wings in an apparently haphazard way.

Originally published in art4d August, 1997
Alternatively, the experience can be likened to that of walking across a series of islands inside the buildings.
Originally published in art4d August, 1997




