ESLITE SUMMER READING HOUSE BY HONG KONG-BASED LAAB ARCHITECTS USES NATURE AND MATERIAL TO SUPPORT NOT ONLY THE SHOP’S FUNCTION BUT ALSO THE USER/READER’S SENTIMENT
A summer reading house project designed by Hong Kong-based LAAB Architects for Eslite, a Taiwanese bookstore recently introduced to the city, finds means to bring “nature” directly into the shopping plaza in terms of not only material and light, but also support of visitors’ tendencies to require time to respond to the ambience of our surroundings, which in this case may prompt one to not only pause and read a story or two, but perhaps even take time to “play” for a moment.
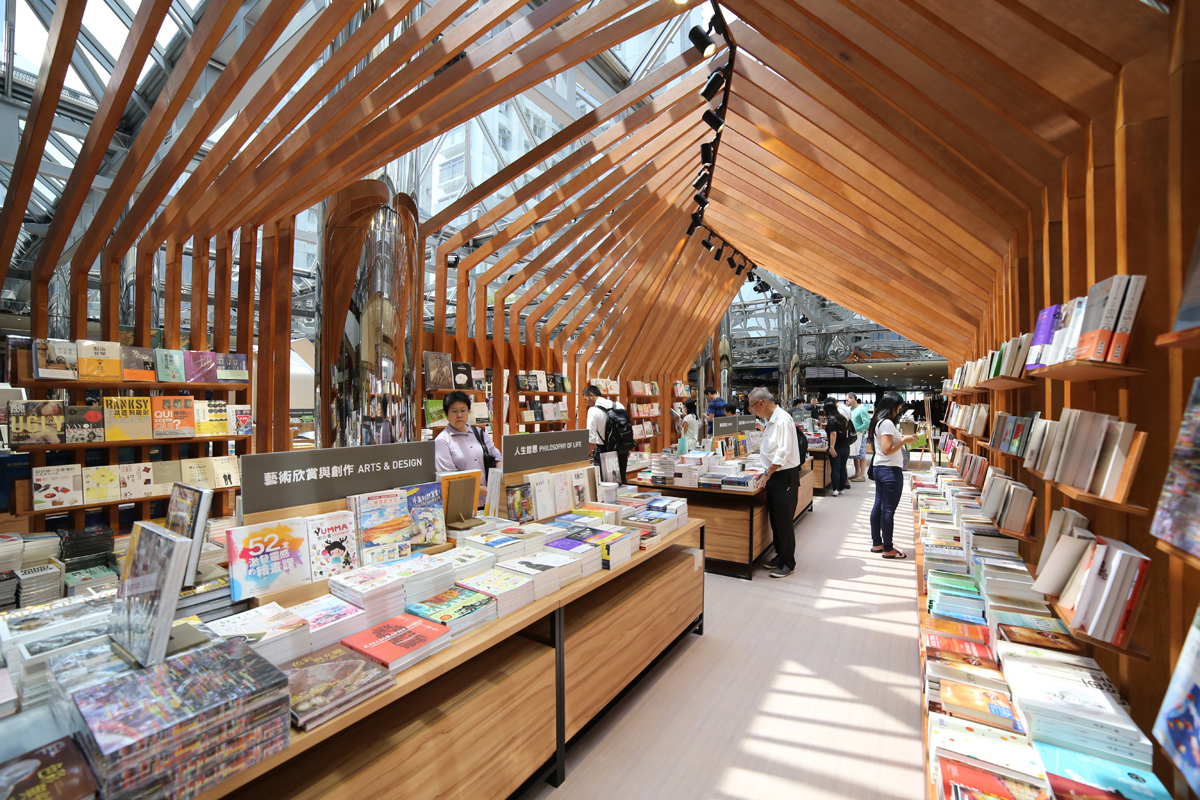
Eslite summer reading room by LAAB Architects, Image courtesy of LAAB Architects
Recently awarded within the Best Pop-Up for F&B, exhibition and retail design category of the Perspective A&D Trophy Awards, the project weaves together three basic natural elements – wood, light and shadow within the design of its two reading houses.
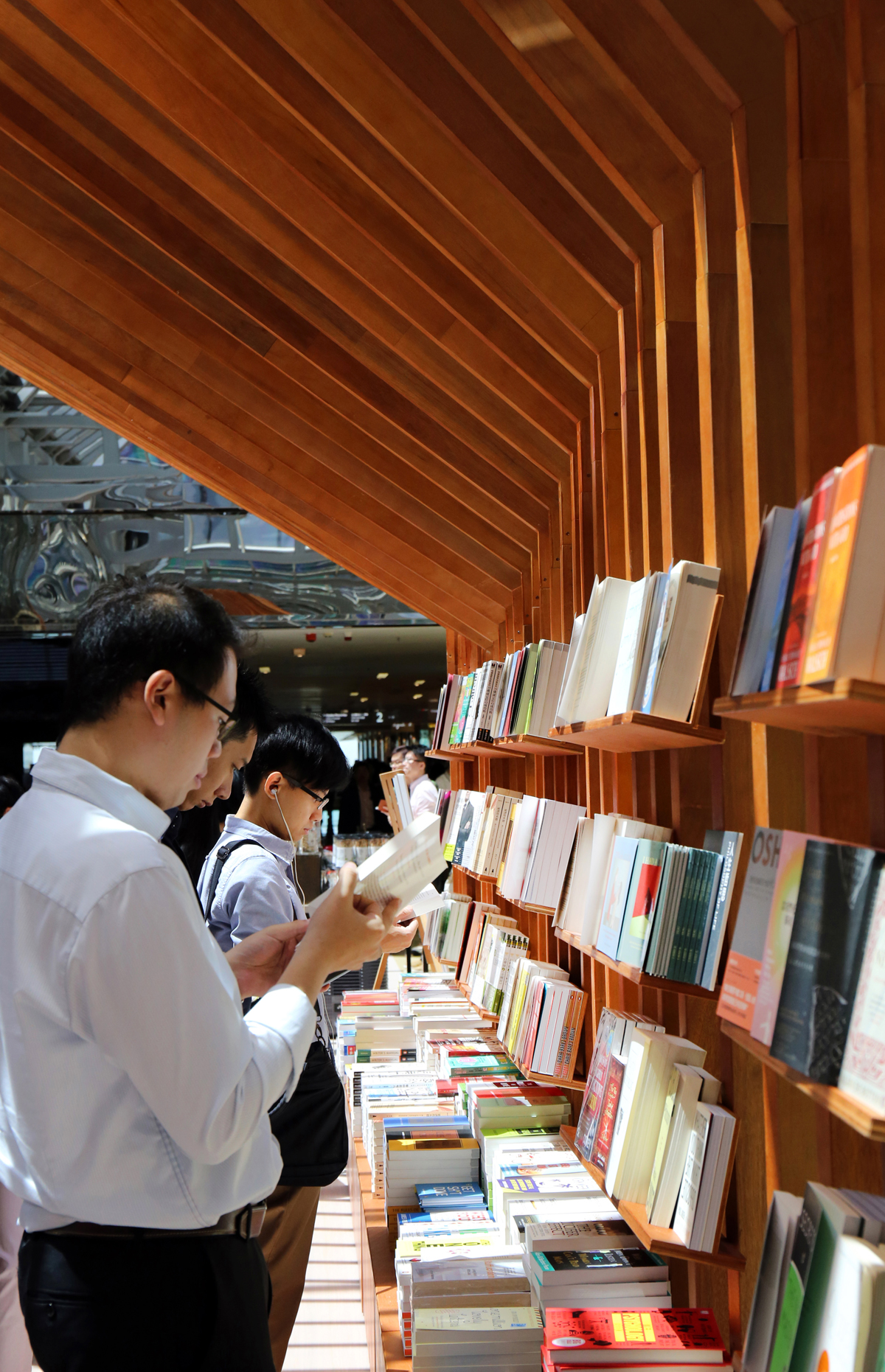
Eslite summer reading room by LAAB Architects, Image courtesy of LAAB Architects
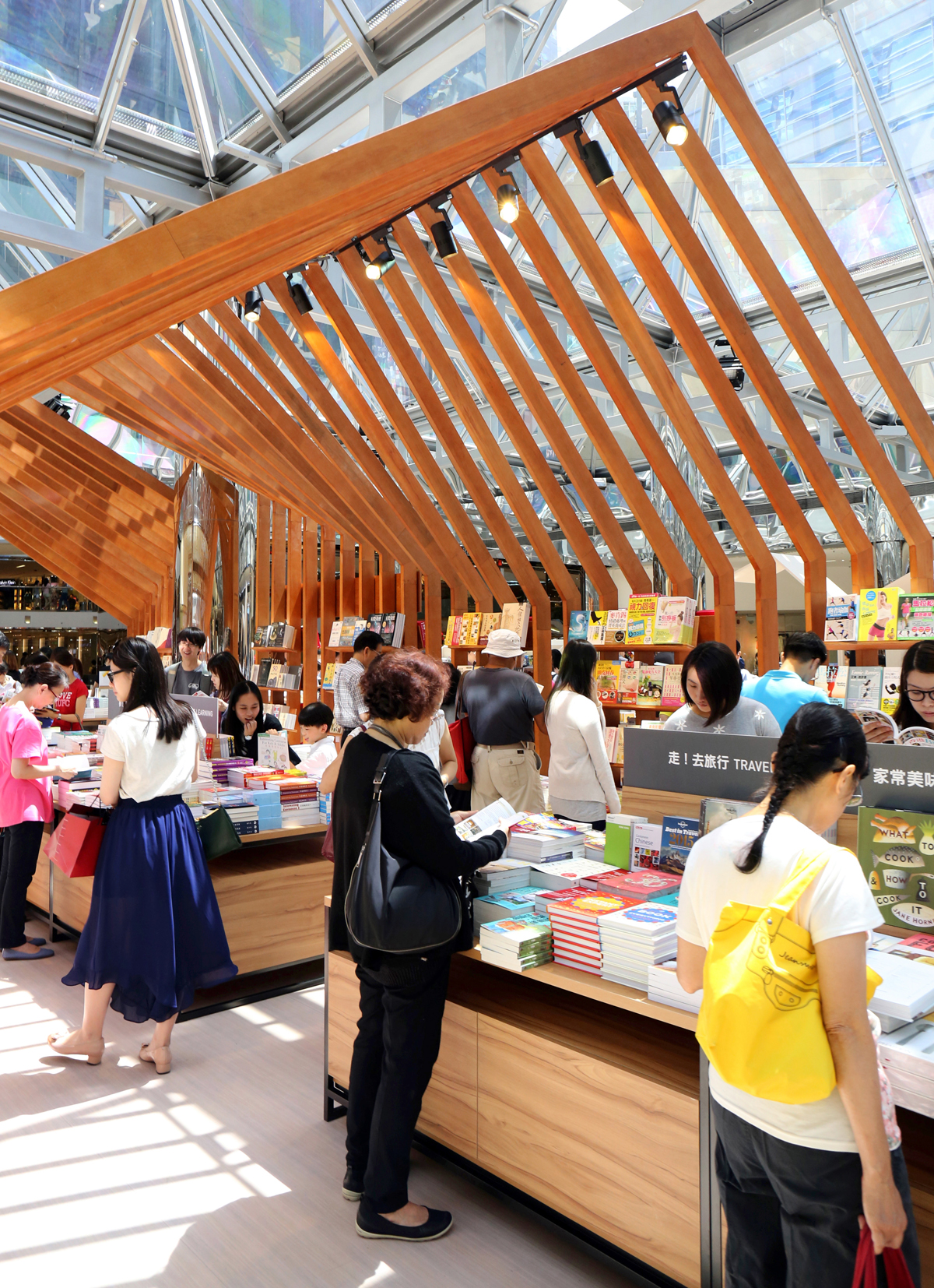
Eslite summer reading room by LAAB Architects, Image courtesy of LAAB Architects
The “Cherry House” is aimed at inviting adults to enter its “twisted ridge geometry” and turn a page or two while the bookshelves displaying publications also provide the structure with additional lateral stabilization. “We designed the form and structure of “Cherry” with a parametric modeling technique. To respond to particular environmental and functional constraints, every unique portal was parametrically generated by computer,” explained LAAB. “The information of each section profile was then sent to the digital fabrication machine and was directly cut without printing out any drawings. This way, we could streamline the process of design and making.”
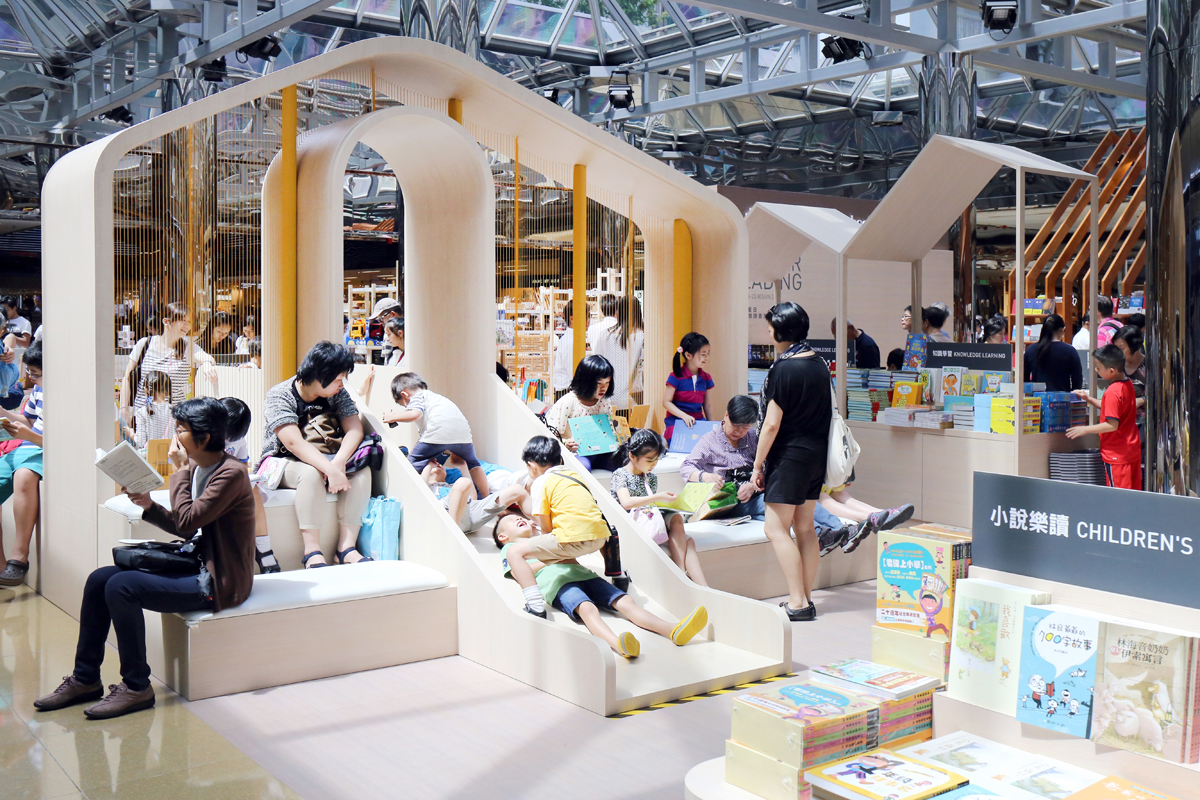
Eslite summer reading room by LAAB Architects, Image courtesy of LAAB Architects
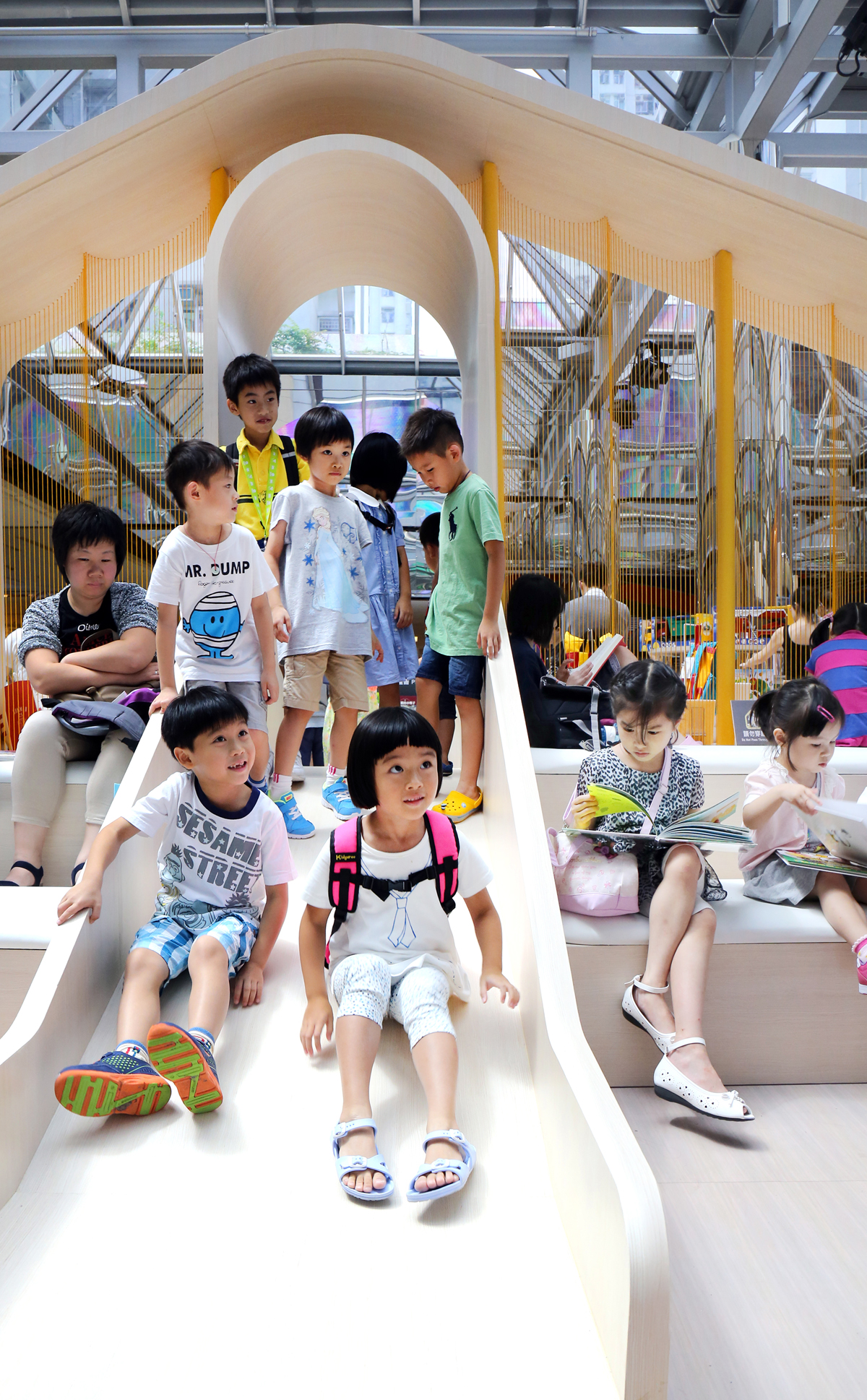
Eslite summer reading room by LAAB Architects, Image courtesy of LAAB Architects
The second “White-oak House” has younger readers in mind, providing children with areas to play while parents read alongside. “The slide and reading rake combine a reading and playing space to accommodate different moods,” described LAAB. Furthering upon the firm’s objective to construct spaces that resonate with users thorough both experience and sentiment, the Eslite bookstore places function and feeling on par with one another in a manner similar to the combination of images and text in a story, coming together to both support and better one another.
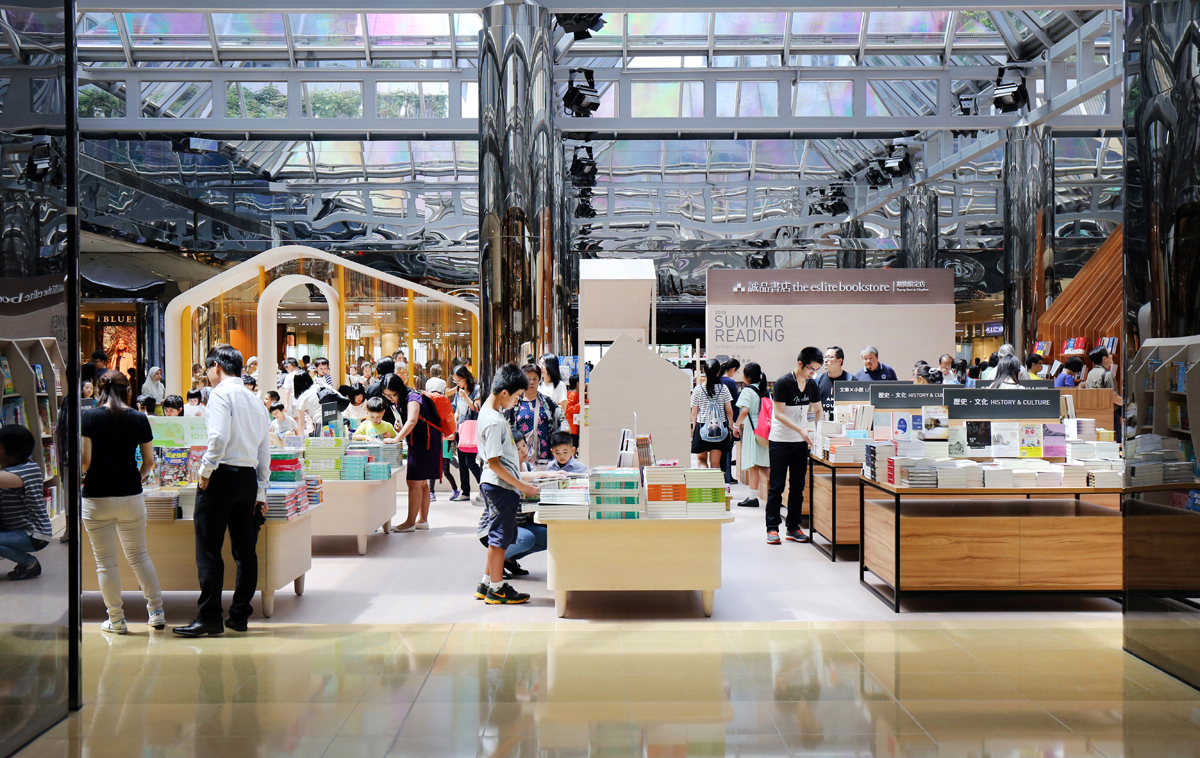
Eslite summer reading room by LAAB Architects, Image courtesy of LAAB Architects
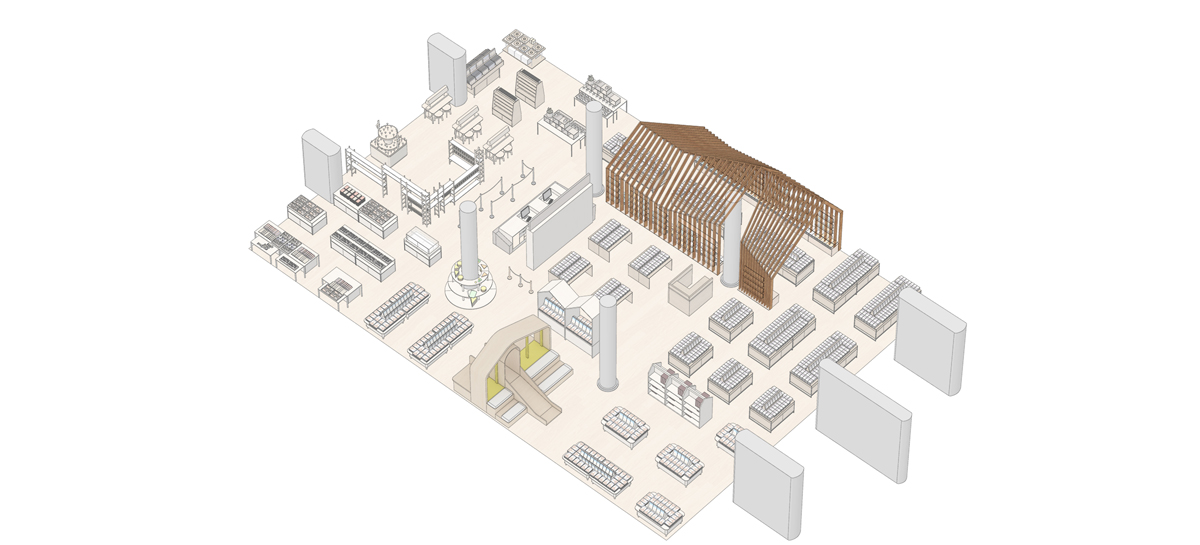
Eslite summer reading room by LAAB Architects, Image courtesy of LAAB Architects

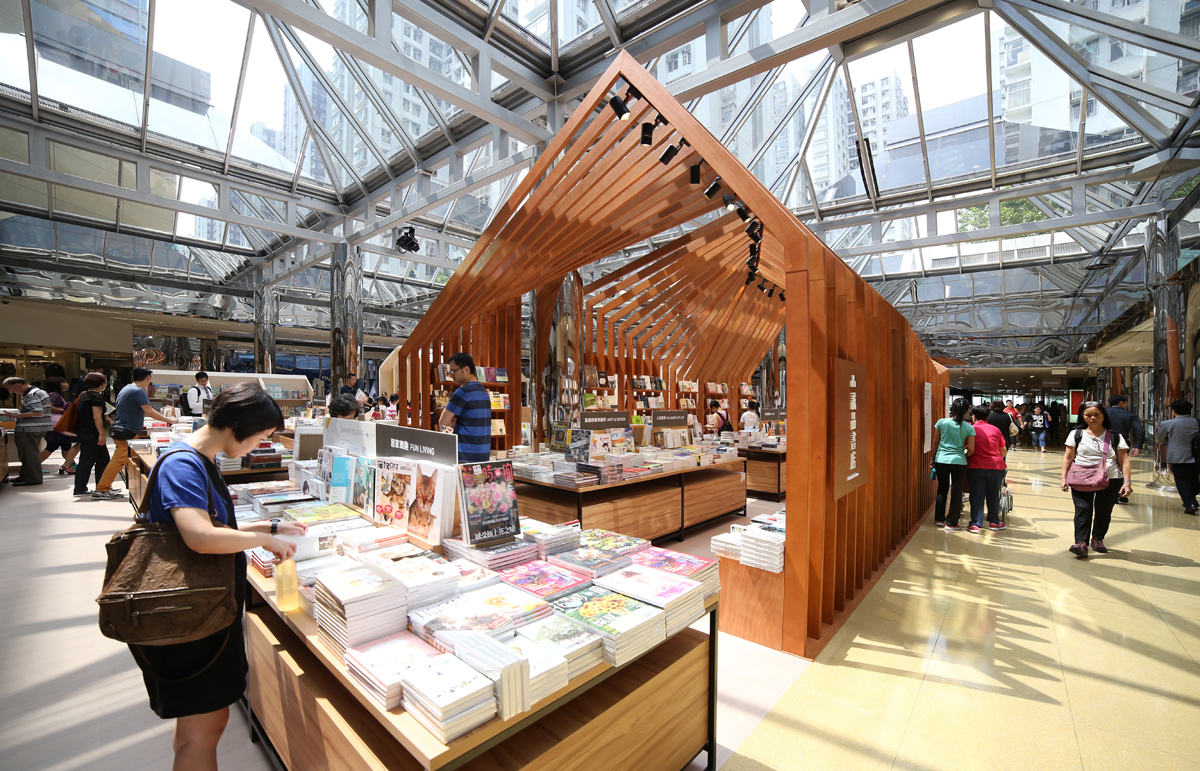 Eslite summer reading room by LAAB Architects, Image courtesy of LAAB Architects
Eslite summer reading room by LAAB Architects, Image courtesy of LAAB Architects