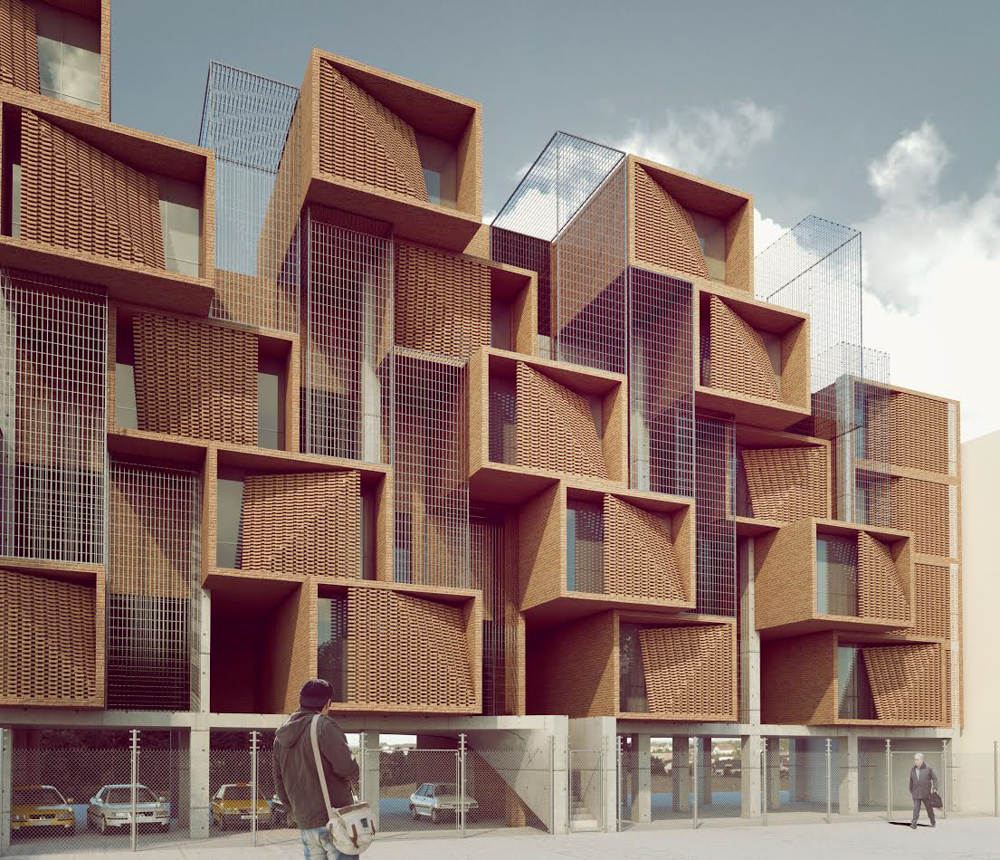
A residential project in which CAAT arranged the open space from the bottom of the building so as to be adjacent with each unit, photo courtesy of CAAT Studio

A residential project in which CAAT arranged the open space from the bottom of the building so as to be adjacent with each unit, photo courtesy of CAAT Studio
