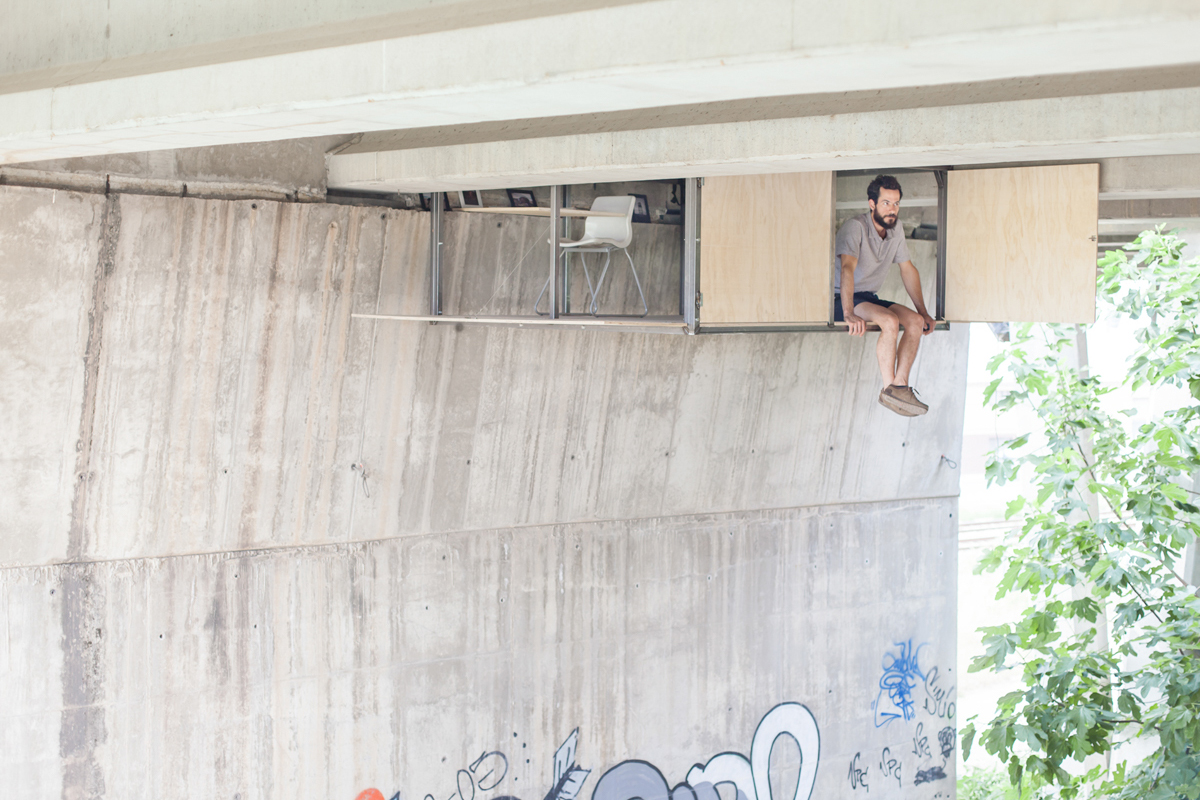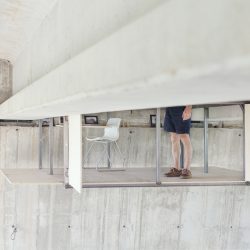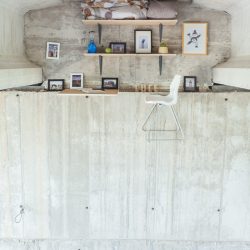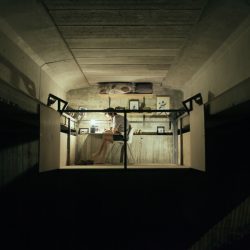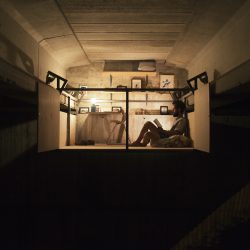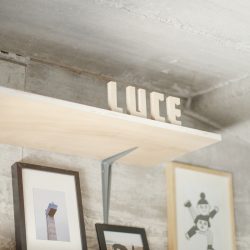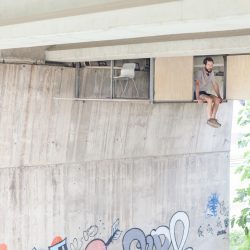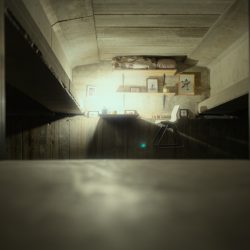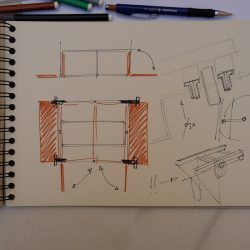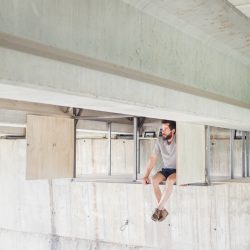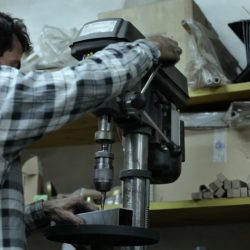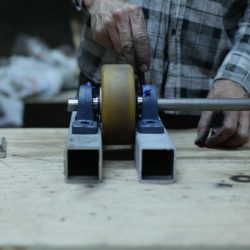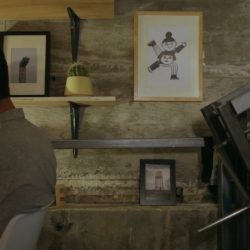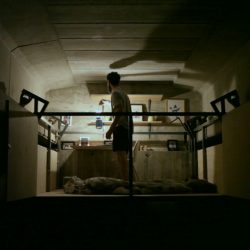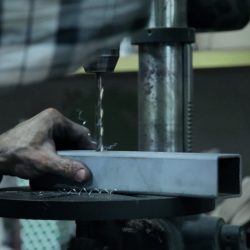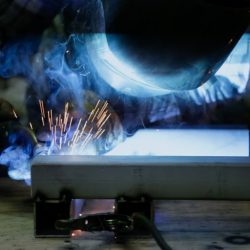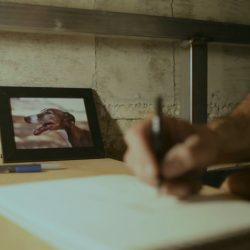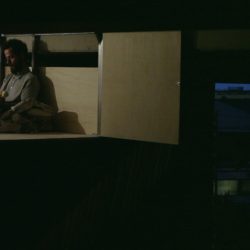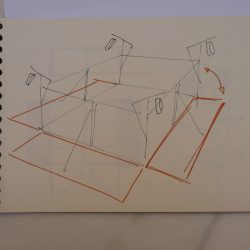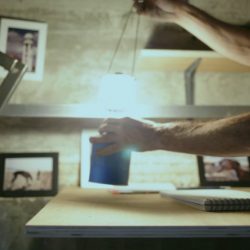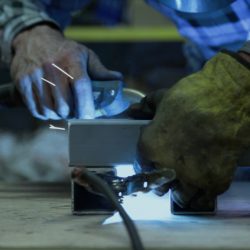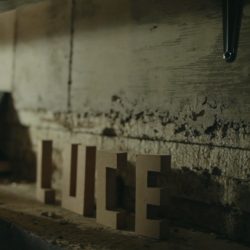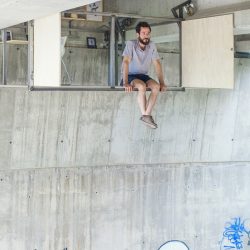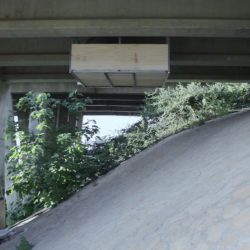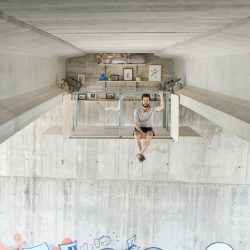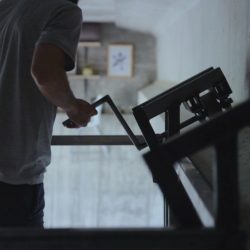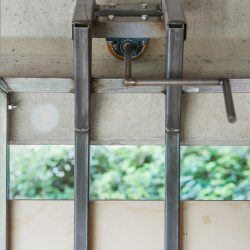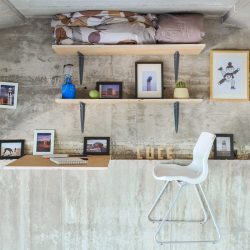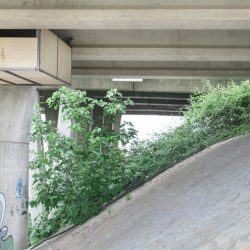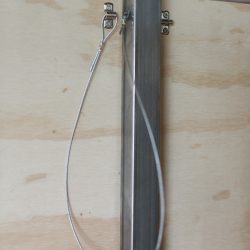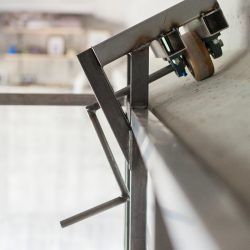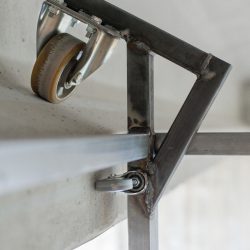ANOTHER EXPERIMENTAL SPACE WHERE AN EXTREME IDEA CAN TAKE FORM IN A PRACTICAL WORLD
Most inhabitants of large urban cities may have never realized that for the convenience of their everyday lives to continue without disruption, it is the infrastructure, which comes in the shapes and forms of roads, expressways, elevated roads and so one, that facilitates the physical connections between the city to its people, allowing for human activities and the flow of products and services to take place. If we were to compare the entire physical space of the city’s infrastructure to all remaining functional spaces, the difference in number would be significant while there are also many areas under the bridges and expressways that are left unused. Two years ago, Austrian photographer, Gisela Erlacher, became interested in the ‘hacking’ of these ‘non-spaces’ in big cities around the world by giving them new functionalities. The works were photographed and published into a book titled ‘Skies of Concrete (2015),’ which plays its part in attracting people’s interest to these forgotten spaces.
It seems like Fernando Abellanas, plumber and designer from Valencia, Spain is also intrigued by this type of space. The “ephemeral intervention” he talked about in an inter- view revolves around his interest in the non-spaces created by the city’s mushrooming infrastructure. And despite living in a city that is considered to be home to one of the country’s most vibrant creative communities with a great number of cultural spaces, what Abellanas wants to do is insert a small-scale architecture similar to a ‘hut’ into these non- spaces. The result is a small workspace that looks like a parasite on the structure of a bridge with the location of this ‘hut’ being kept a secret (which is assumingly no longer a secret by now).
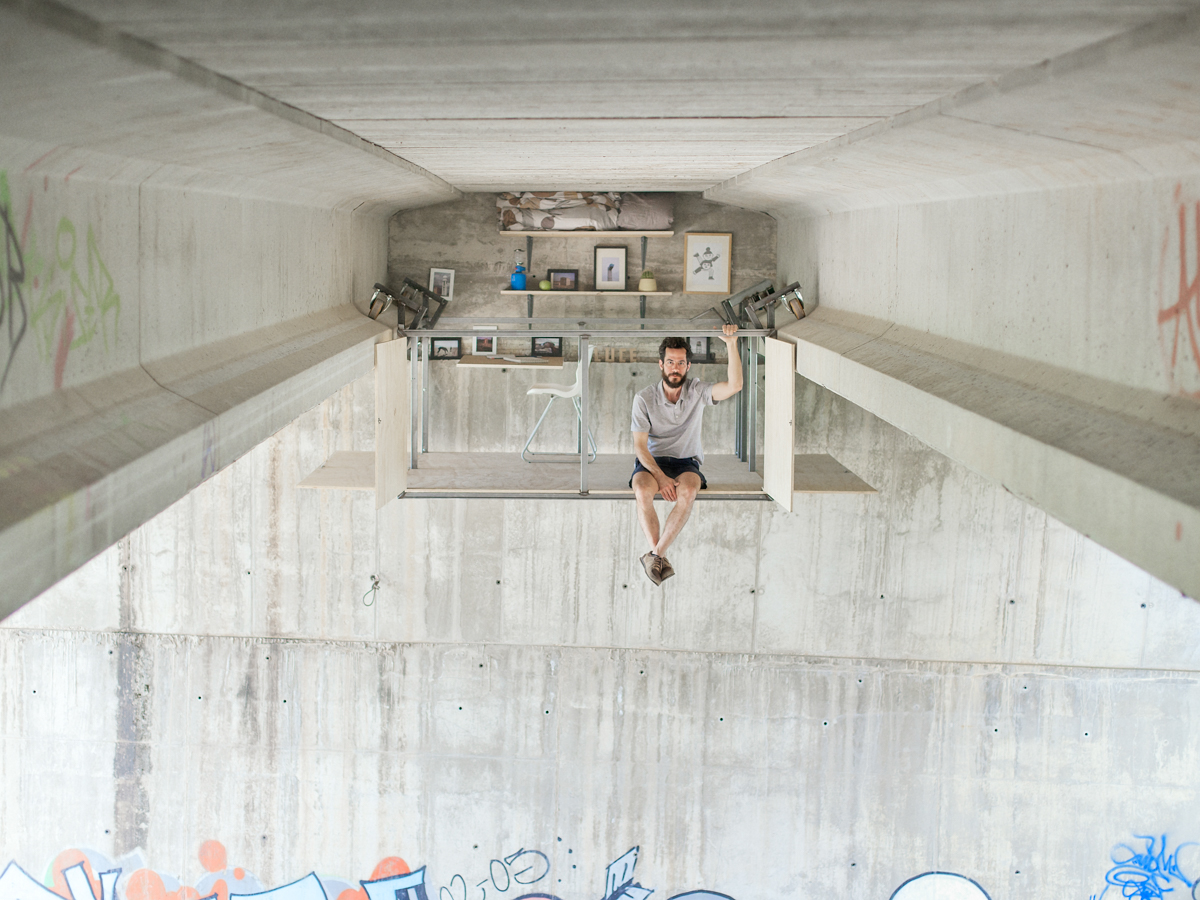
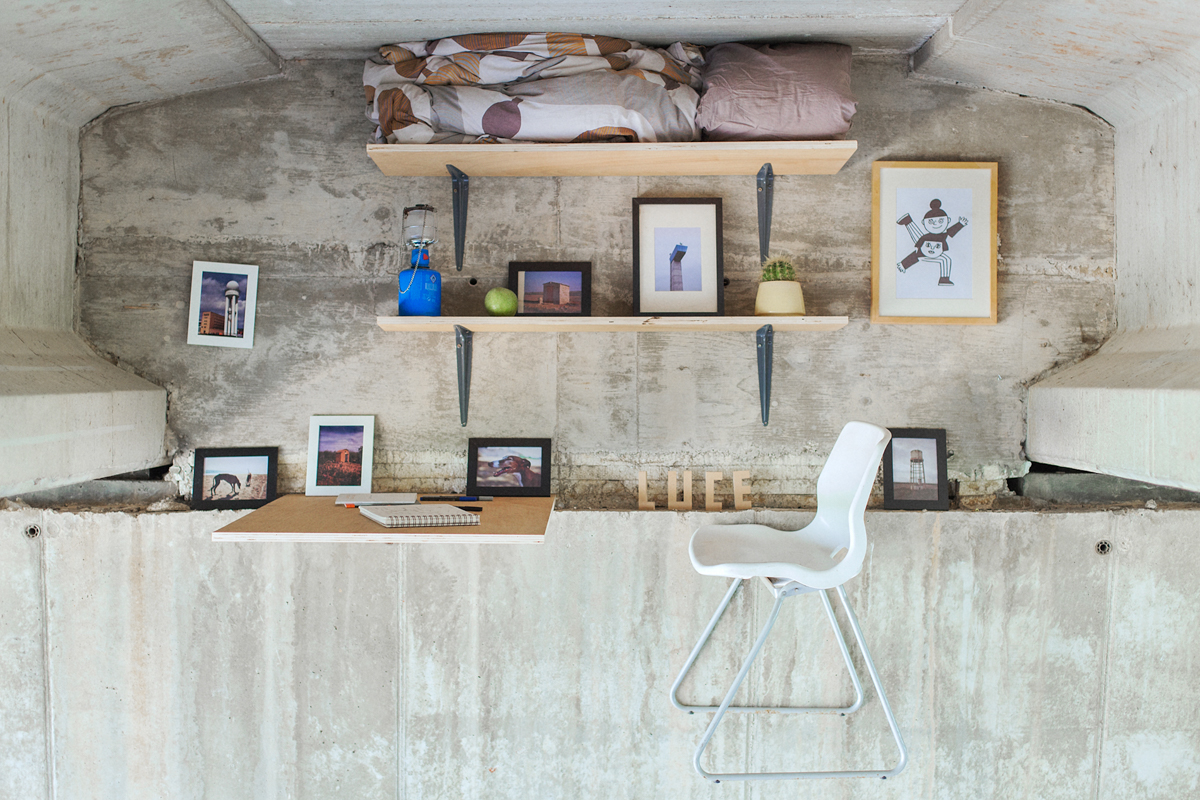
The idea that Abellanas applied with the design of the hut allows for certain parts of the structure to be fixated to the bridge itself and used to store equipment and necessary furniture. The platform was created to function as a floor and includes runners for a set of wheels that allow for the cabin to be moved using a hand crank and hidden on the other side when not in use. The platform’s functionality can be adapted to suit different activities such as working, reading or sleeping.

While many question the functionality of the space of this ‘hut’ and whether or not it is as convenient as it should be (not to mention the bathroom issue), for Abellanas, what he’s interested in is not the space’s comfort or convenience but rather the search for new possibilities to make the best use out of these ‘non- spaces,’ which may be one of the ways to make these forgotten areas gain more acknowledgement.
Fernando Abellanas once said in an interview that his skills and knowledge in design were self-taught through practical lessons and trying things out, both the right and the wrong, while his ideas and design outlook have been inspired by the designs of architects and designers from the 1960s-1970s. Looking closer at his secret studio under the bridge, one may also be able to pick up on the influence of megastructure and Superstudio’s works in some of the architectural elements of the ‘hut.’
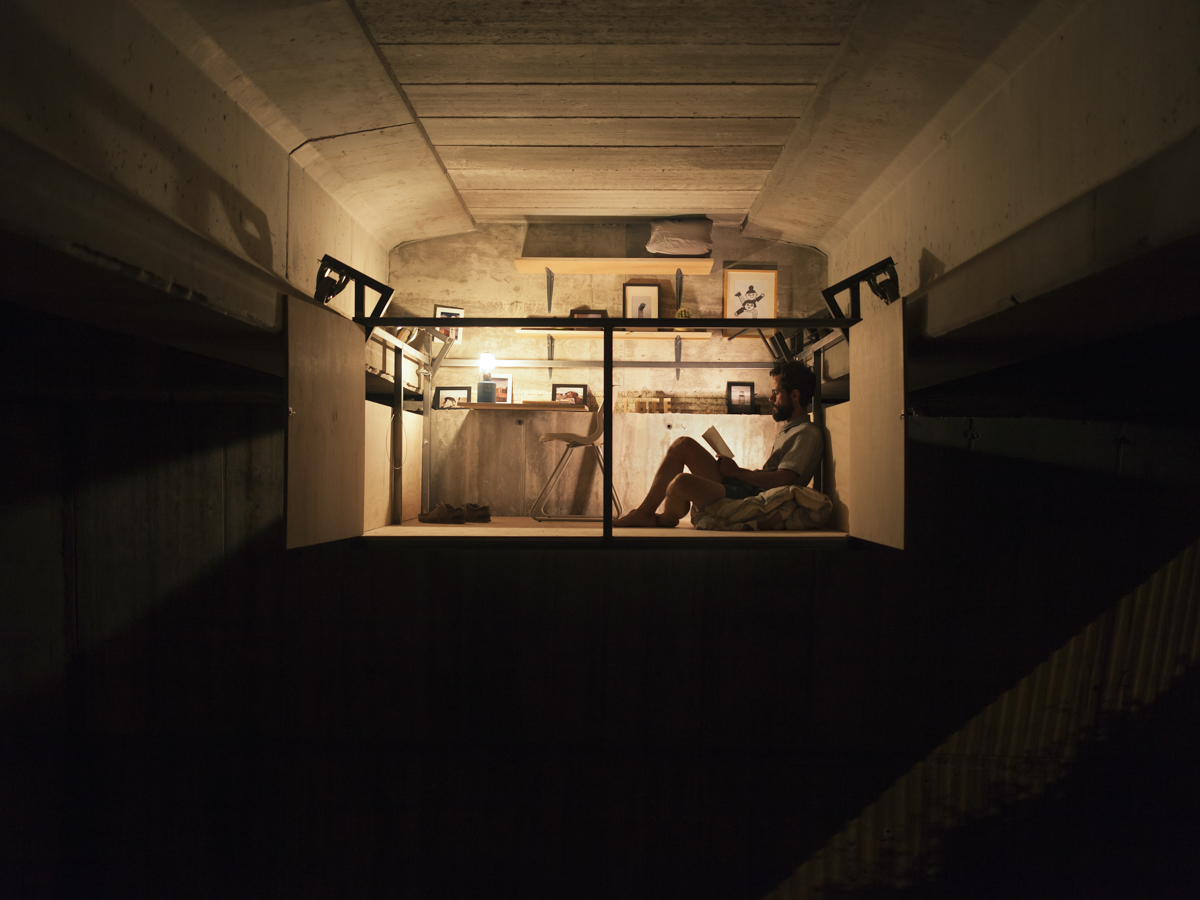
TEXT: WICHIT HORYINGSAWAD
PHOTO COURTESY OF JOSE MANUEL PEDRAJAS
lebrel.org

