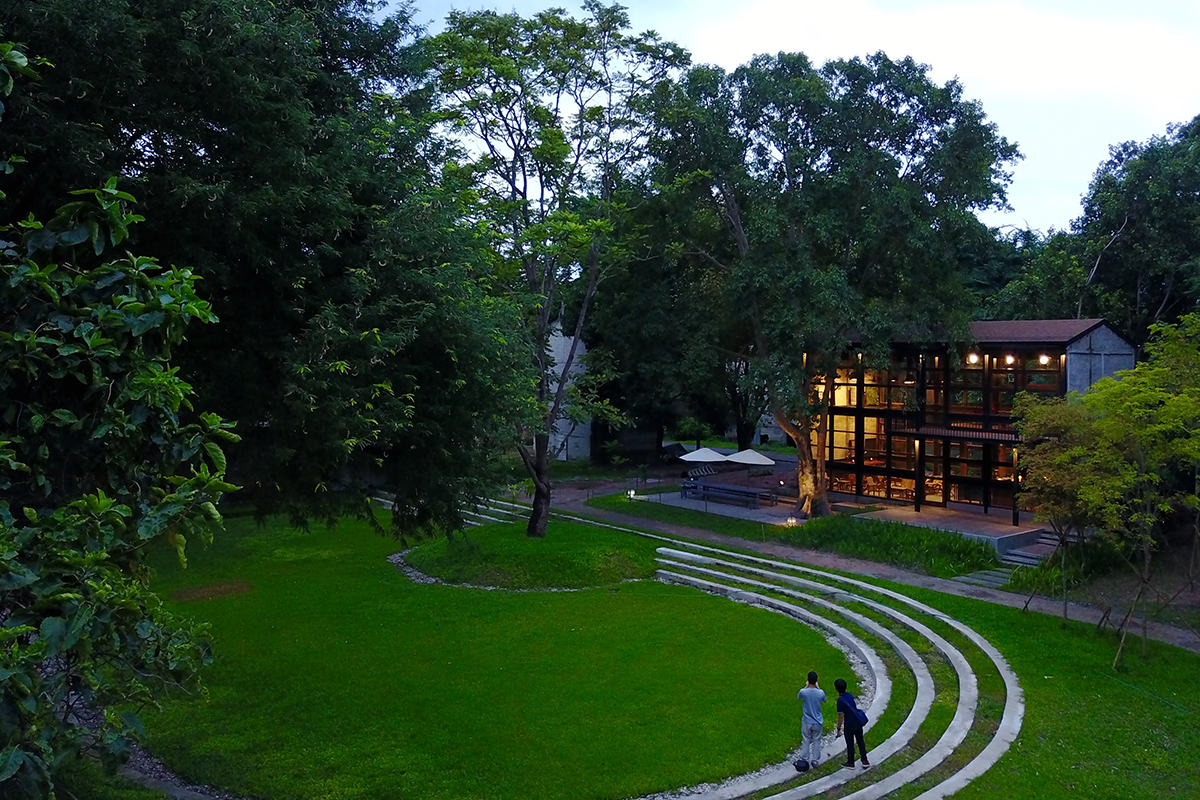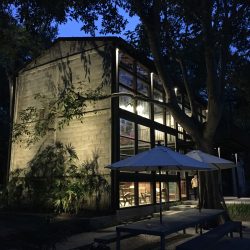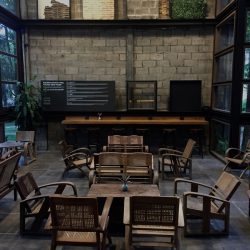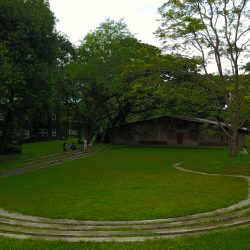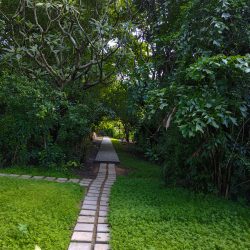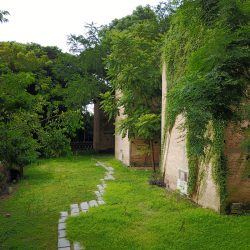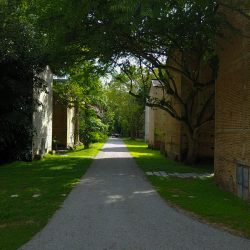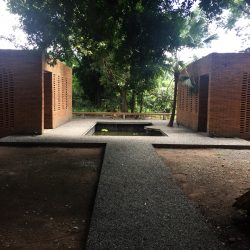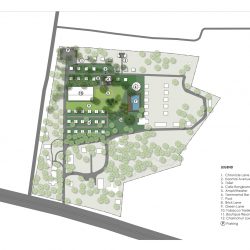Kaomai Lanna Resort, a lovely and unique hotel that has been with the city of Chiang Mai for over 20 years, is about to have its landscape revamped KAOMAI ESTATE 1955
The estate’s scenic communal green space has Shma SoEn overseeing the design, including the birth of a new café called Kaomai Estate 1955. The team of landscape architects interpreted the history of the site as the place houses the idiosyncratic structures of the old tobacco curing barns first constructed back in 1955 during the heyday of the tobacco industry before the changing times turned the old factory into a fading memory.
The existing timbers were perfectly preserved including the buildings blanketed with luscious crawling plants that have become known as the resort’s famous signature. The next step of the design was the development of the only twin buildings in the estate into a public space and coffee house that welcomes both the hotel guests and visitors. The café is nested in the refurbished buildings alongside the amphitheater accessed by four steps descending below the ground level. The new landscape plays with the elements of green space within the site, keeping the new additions in physical and visual harmony with the existing environment while accentuating the presence of the surrounding built structures at the same time.
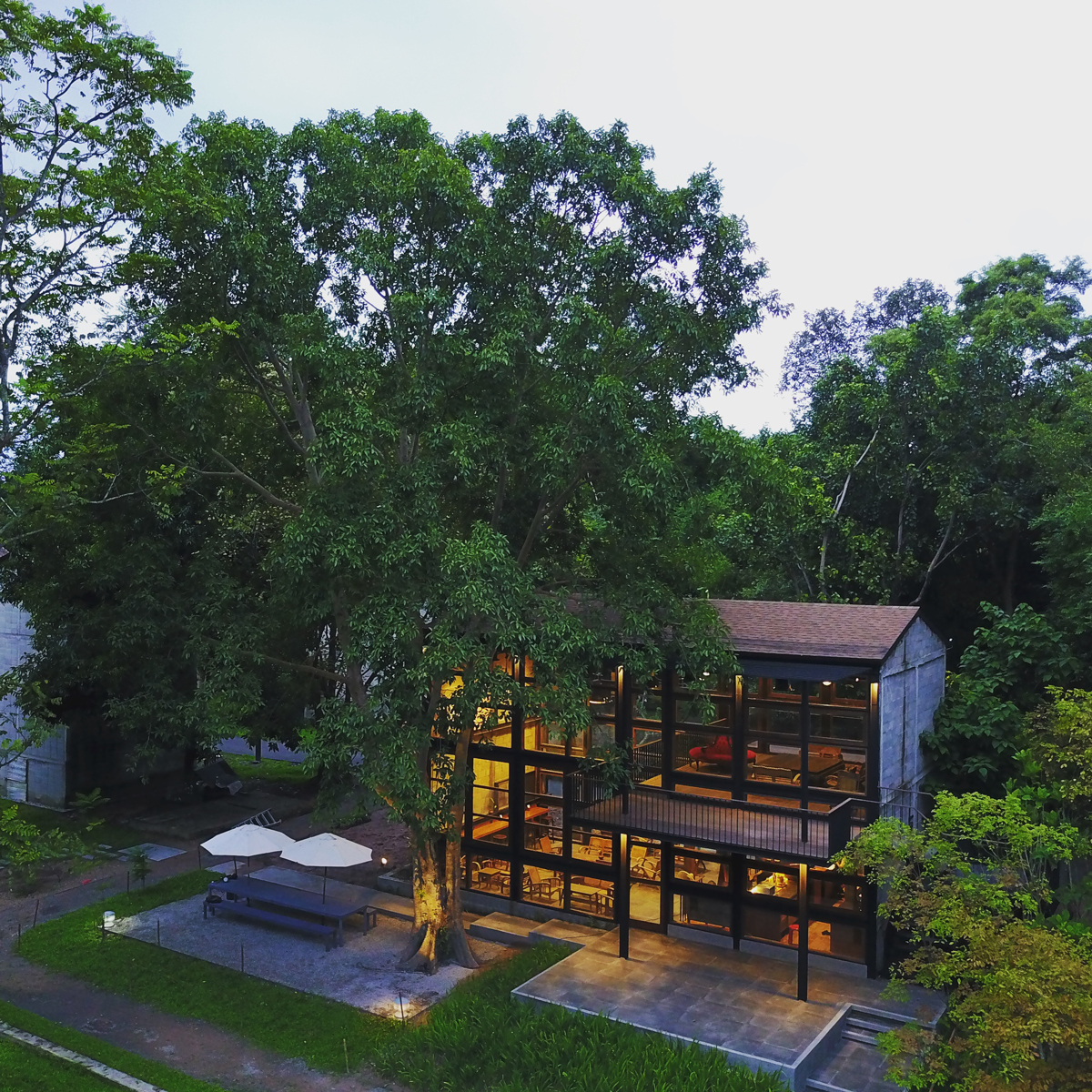
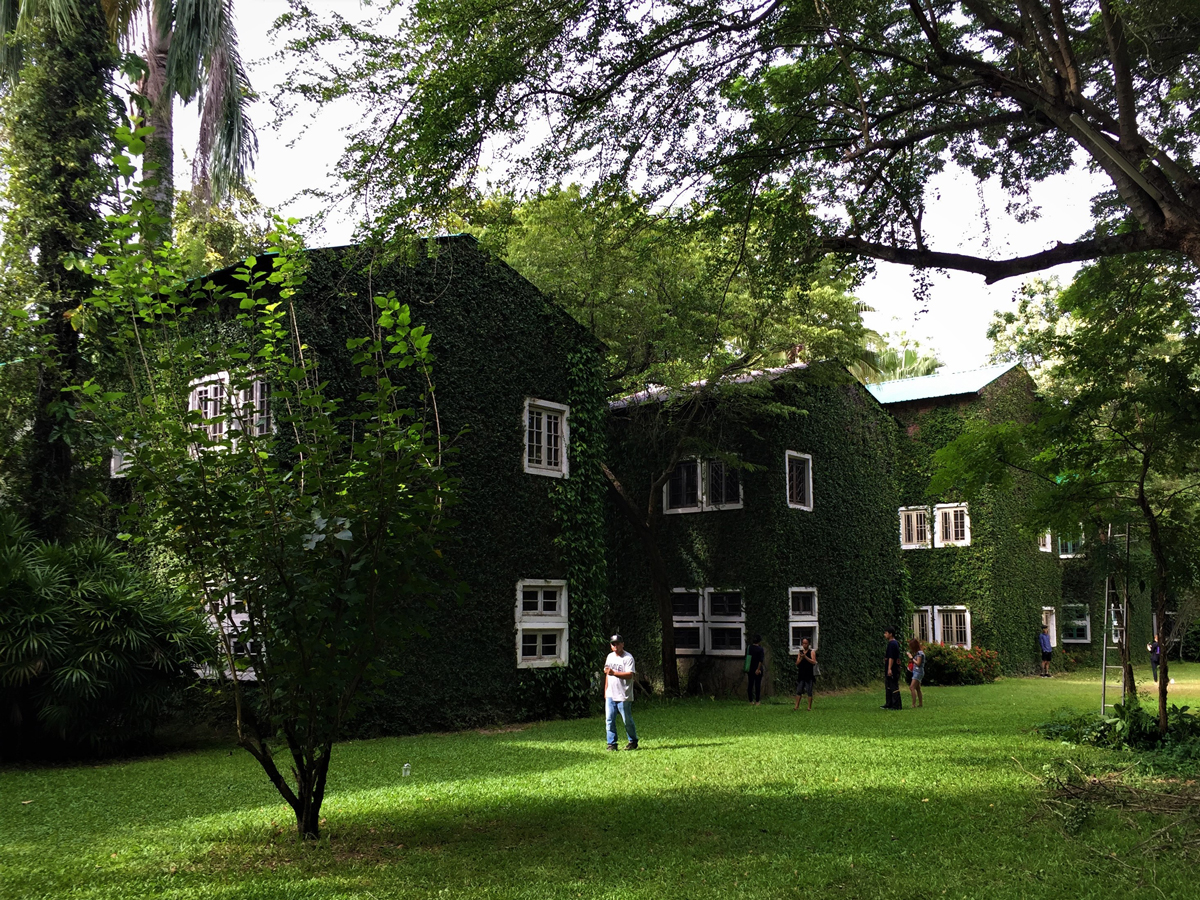
เก๊าไม้ล้านนารีสอร์ท โรงแรมบรรยากาศดีท่ีอยู่คู่กับเชียงใหม่มาเกือบ 20 ปีกําลังจะถูกปรับขยายภูมิสถาปัตยกรรมของพื้นที่ส่วนกลางด้วยฝีมือของ Shma SoEn ให้เป็นเก๊าไม้ เอสเตท 1955 ที่เป็นส่วนของร้านกาแฟ โดยในครั้งนี้ ทีมภูมิสถาปนิกได้ตีความผ่านเรื่องราวบนพื้นที่ซึ่งเดิมเคยเป็นโรงบ่มใบยาสูบตั้งแต่ยุคสมัยอุตสาหกรรมยาสูบยังรุ่งเรืองในปี 1955 ก่อนท่ีความเปลี่ยนแปลงของยุคสมัยจะทําให้โรงงานแห่งน้ีกลายเป็นความทรงจํา
การรักษาต้นไม้ใหญ่ตั้งแต่ดั้งเดิมเอาไว้ได้อย่างครบถ้วน รวมถึงผนังไม้เลื้อยท่ัวทั้งอาคารห้องพักถือเป็นลายเซ็นดั้งเดิมของเก๊าไม้ล้านนารีสอร์ท งานออกแบบในขั้นตอนต่อมาจึงเป็นการต่อยอดในการขยายขอบเขตพื้นที่ไปยังส่วนโรงบ่มใบยาสูบแฝดเพียงหลังเดียวบนไซต์งาน ให้กลายเป็นพื้นที่สาธารณะสําหรับต้อนรับแขกท่ีมาเที่ยวนอกเหนือจากการมาพักผ่อนค้างแรม ในบริเวณดังกล่าวจะมีคาเฟ่โรงบ่ม ตั้งอยู่ในตัวอาคาร และลานสนามหญ้าอัฒจันทร์ครึ่งวงกลมที่ออกแบบด้วยการกดระดับของลานให้ต่ำลงกว่าระดับพื้นดิน 4 ขั้น มุมมองของการเล่นระดับสีเขียว จึงกลมกลืนไปกับพื้นที่โดยรอบ ขณะเดียวกันก็ช่วยส่งเสริมให้กลุ่มอาคารโดยรอบโดดเด่นขึ้น
TEXT : NATHANICH CHAIDEE
PHOTO COURTESY OF SHMA SOEN
kaomailanna.com

