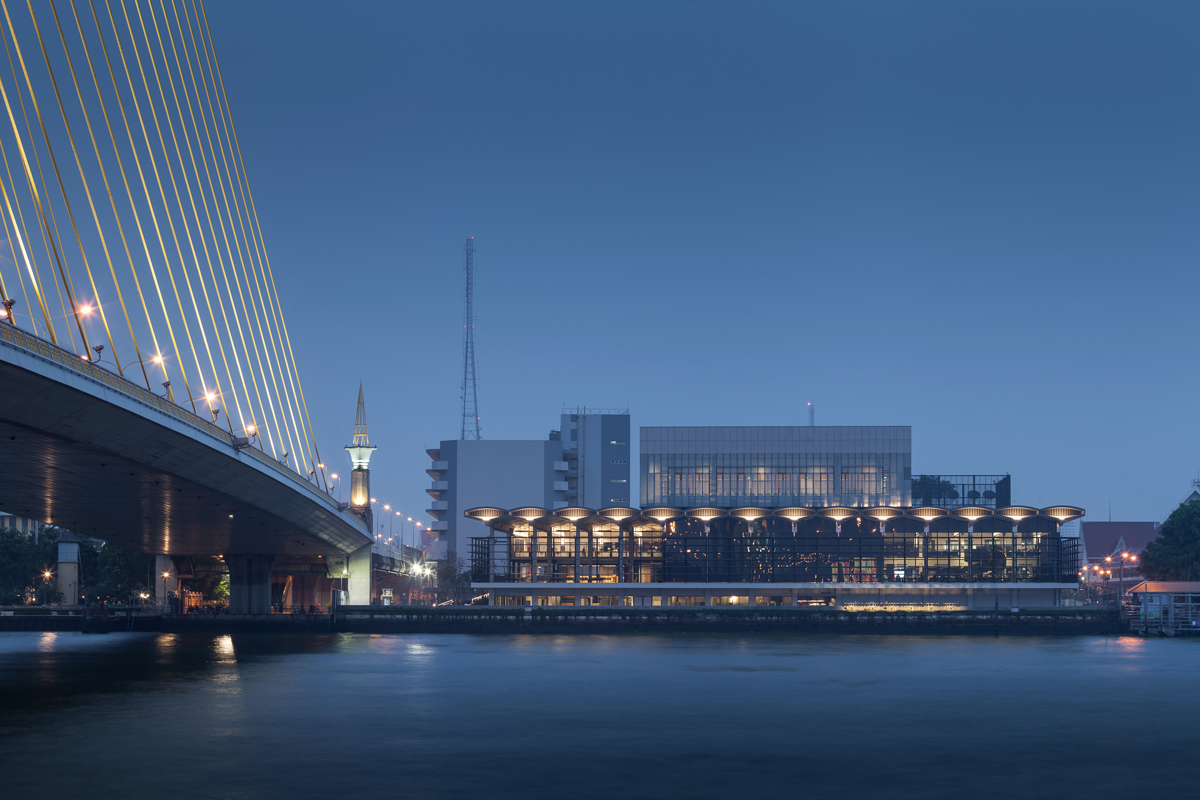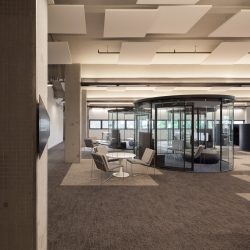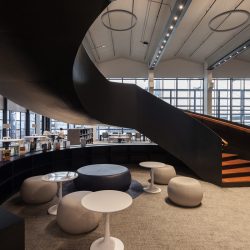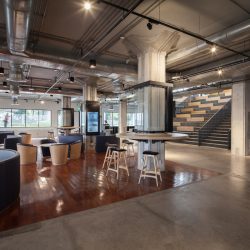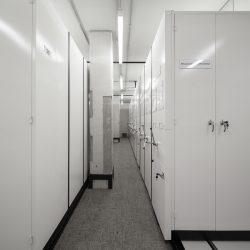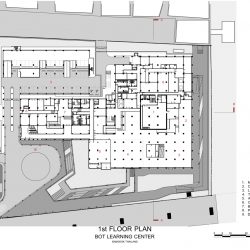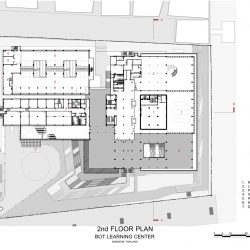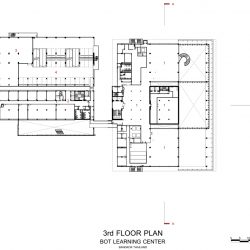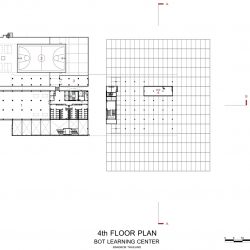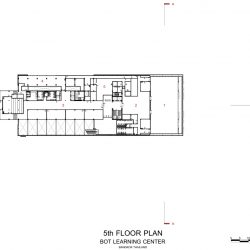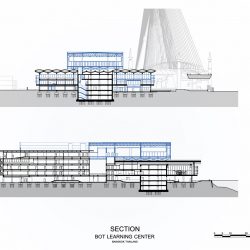THE BANK OF THAILAND DECIDED TO MAKE THEIR LATEST INVESTMENT IN KNOWLEDGE WITH THE NEWLY REFINED LEARNING CENTER
The history of The Bank of Thailand (BOT) has long been relevant to the development of the nation’s architecture. Within the perimeter of The Bang Khun Phrom Palace, Bangkok where its office is located, architecture of different styles and programs have been constructed to serve many purposes. The main palace’s Baroque and Rococo architecture was first converted into BOT’s office in 1945 after the 1932 Siamese Revolution. The adjacent Thewawet Palace, which stands out for its Neoclassic aesthetic, was later included as a part of BOT’s architectural program. The construction of the note printing works and main office buildings were finished in 1978 and 1982 respectively, with an architectural style that be speaks Tropical Modernism’s flair. In 2007, the current office building was the product of the Postmodernism movement, referencing the architectural compositions of the existing built structure of BOT’s own history. If one were to exemplify Rama VIII Bridge for its combination of a Thai aesthetic with modern engineering technology, Bang Khun Phrom Palace is the area where an eclectic cluster of historically significant architectural creations have existed through time. Nevertheless, since its role was transformed from serving as a palace during the era of the absolute monarchy to the office of the Bank of Thailand, limitations of architectural conservation as well as security have constrained the building from being completely open to public access.
For this particular reason, the birth of ‘The Bank of Thailand Learning Center’ is another monumental step, which, in the words of Dr. Veerathai Santiprabhob, the Governor of the Bank of Thailand, ‘opens a door’ and allows people to get to know more about one of the country’s longest-standing and most important institutions. The renovation of the note printing works into the Economic Cultural Center corresponds with the 75th anniversary of the organization. The idea for the refurbishment was initiated by Dr. Prasarn Trairatvorakul, one of the former Governors of the Bank of Thailand with intention being to create a public space where the general public and organizations could expand and deepen their financial literacy as well as learn about the history of the Bank of Thailand. Such initiative led the Bank of Thailand to host an architectural design competition in 2014 before choosing a collaboration between Creative Crews and Somdoon Architects as the winning project.
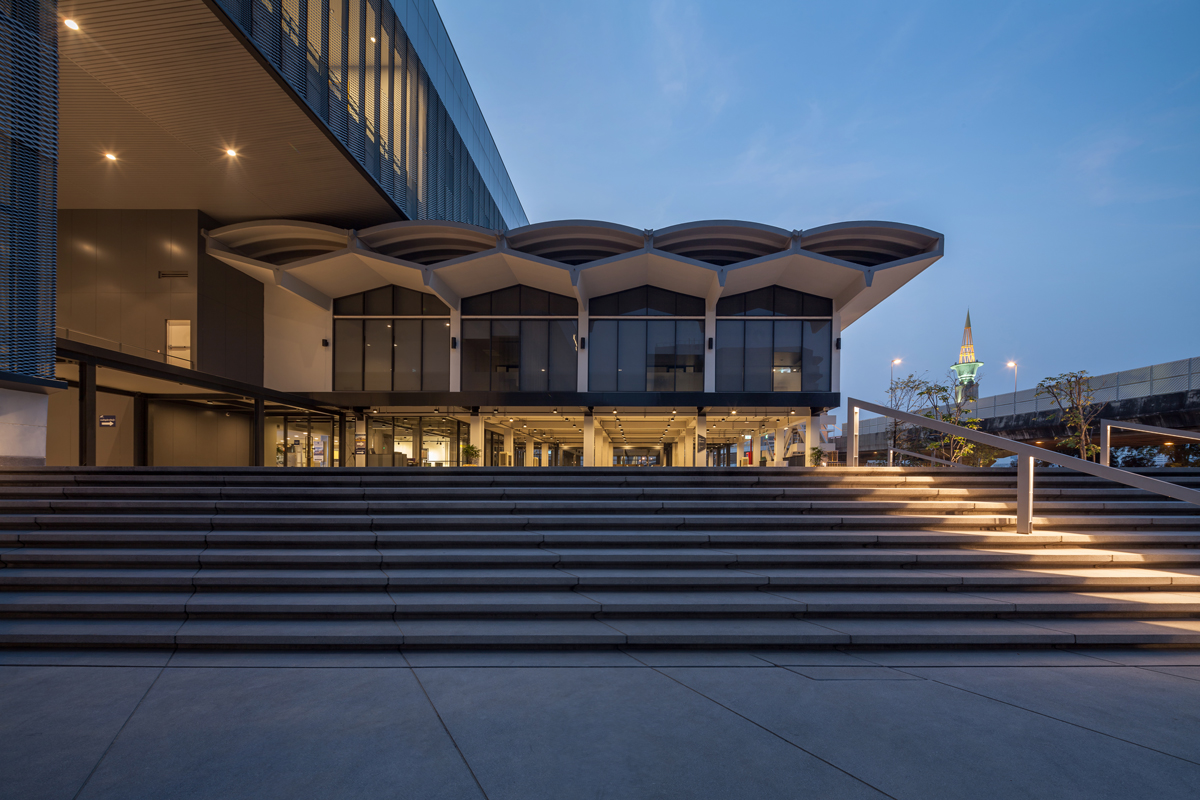
The frontal staircase that surrounds the courtyard and leads to the library, museum and river areas

A public space situated between two buildings creates a connection between the renovated main building and the old printing building
The challenge of this important design competition was the presentation of the new learning center through the renovation of the note printing works, which is considered to be a significant historical building in the country’s economic and architectural history. Not only was the building the country’s first note printing works, but it is also an architectural creation of great aesthetic value, whether for the barrel vault concrete roof whose overlapping structure helps to prevent the leakage of water and entering of heat into the building (and the fact that it is the only surviving barrel vault structure in Thailand). The building is the work of a team of architects led by M.L. Santhaya Israsena and an engineering team led by Dr. Rachot Kanjanavanit, who was responsible for the construction of several important projects in Thailand. The floor plan was materialized with the existing note printing works resting along the river and the five-story-high lab being located at its rear. The two-story office building stands in front of the lab and functions as the main entrance of this architectural cluster. The building was closed down in 2007 after the note printing operations were relocated to a larger property in the suburban Phuttamonthon area.
The main concept behind the design of Creative Crews resonates with the Bank of Thailand’s new corporate identity through the inclusion of a new semi-public space as a part of the existing building’s original program. The construction of a 26,500-square-meter program on the 4.35-acre land demands spaces that complement each other’s existence. The design therefore gauges some of the spaces out with the new interventions that include areas where different interactions are facilitated and accommodated. Firstly, the two-story office building was replaced with an open ground, stair and garden areas. This particular part of the program is the result of the architect’s collaboration with renowned landscape architecture firm Shma, and together they created a landscape that is physically and visually open, welcoming passersby in from Wisutkasat Road with the view of the spectacular Rama VIII Bridge serving as the setting. This open space allows users to access the grounds in front of the building on the second floor, which houses the main entrance to the library and the museum. The stairs/amphitheater links the area to the café, souvenir shop and archive hall on the ground floor. The expansive grounds also connects with the riverfront semi-outdoor area under the extended roof of the note printing works. The activity grounds on the second floor were conceived from the limitations of the riverfront area on the ground floor, which is rather narrow and visually blocked by the concrete barriers. The idea of changing one-third of the note printing works into a semi-public space differentiated the design from other entries, that often filled the entire program with functional spaces and enclosed them with walls.
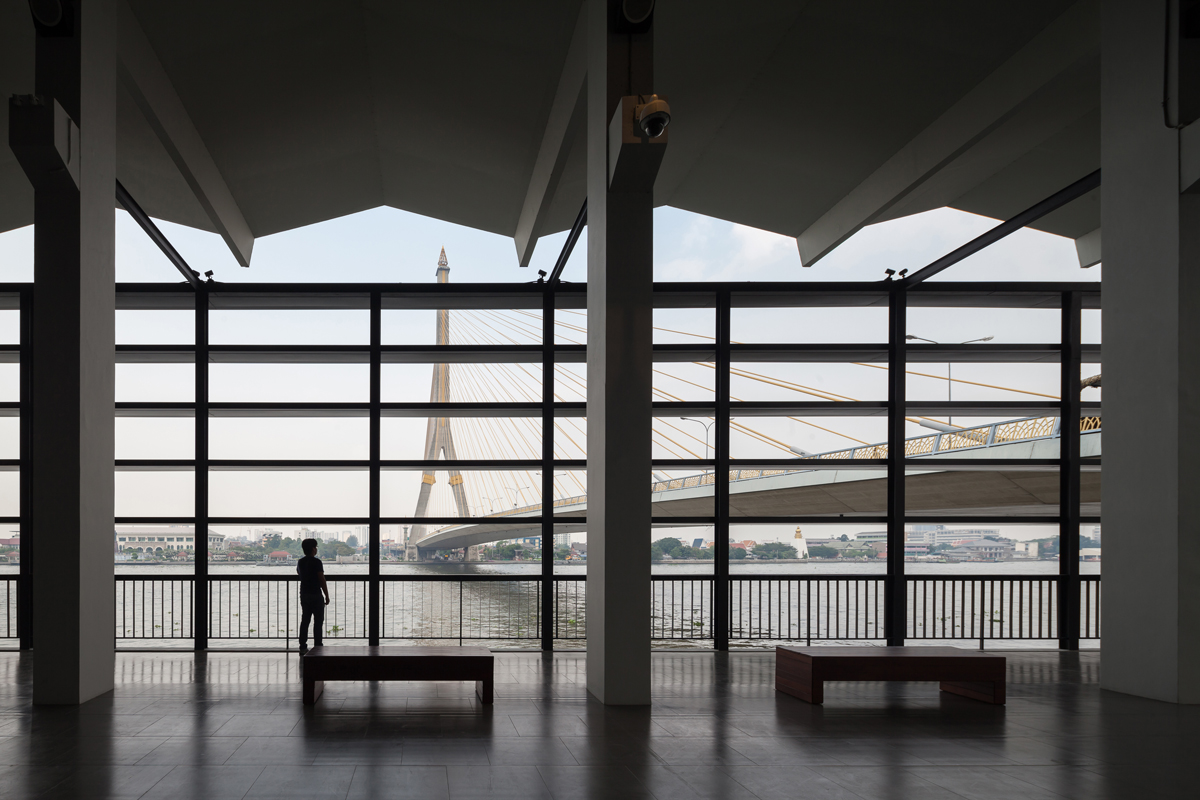
The multifunctional space beside the river
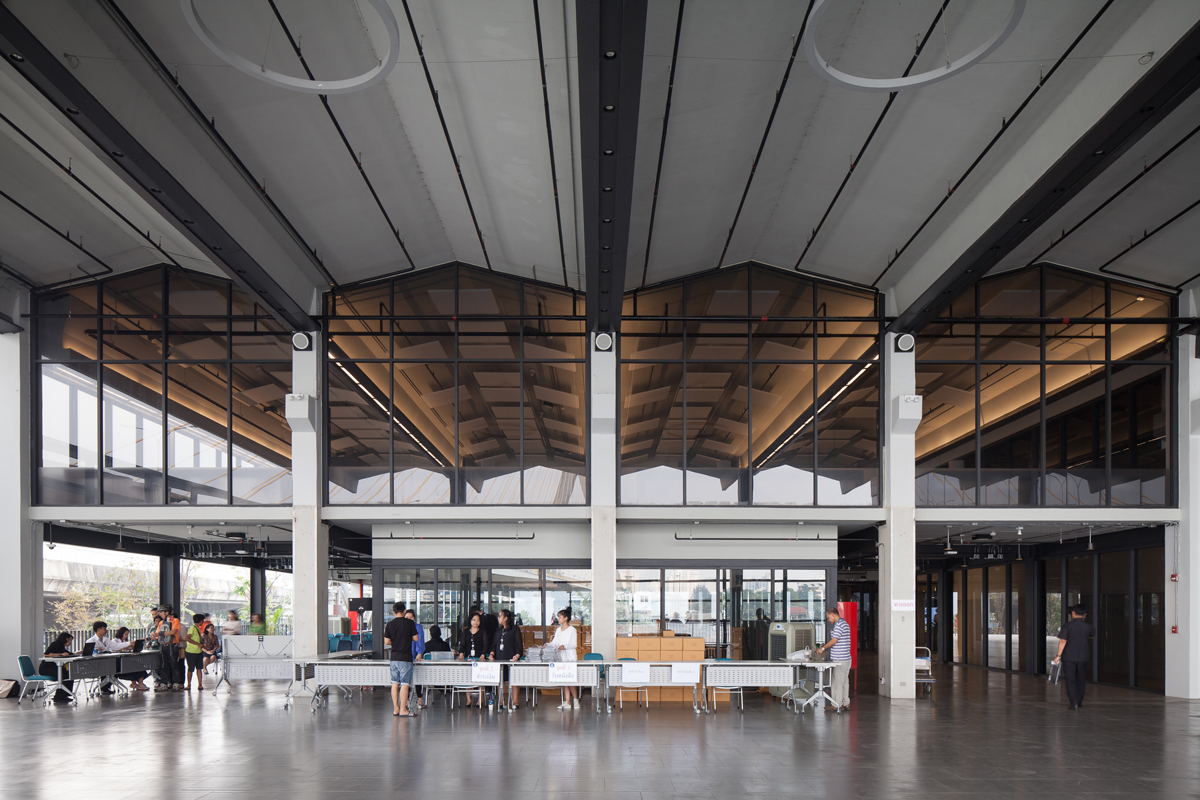
/ NOT ONLY WAS THE BUILDING THE COUNTRY’S FIRST NOTE PRINTING WORKS, BUT IT IS ALSO AN ARCHITECTURAL CREATION OF GREAT AESTHETIC VALUE /
In addition to the front grounds and elevated riverfront space, Creative Crews inserted two portions of empty space inside the building. A spacious reception lobby was situated to physically link with the drop-off zone and be in a parallel orientation with the original lab building while the reception hall serves as the main entrance that eventually leads to the recreational area of the bank located inside the laboratory building. The mass of the 300-seat conference room is designed to overlap and project from the structure of the bank vault at the center of the note printing works. A set of escalators was installed in this particular area as well and can provide transport for a large number of people to the space located on the fifth floor of the building that functions as both a multi-purpose hall and an observation tower overlooking the riverfront view. These functional spaces are designed to collectively form a massive rectangular mass that rests itself above the roof structure of the note printing works. The architect left a void with a steel bridge being constructed as the main component that facilitates interactions between the higher, new intervention and the lower horizontal cluster of existing historical buildings
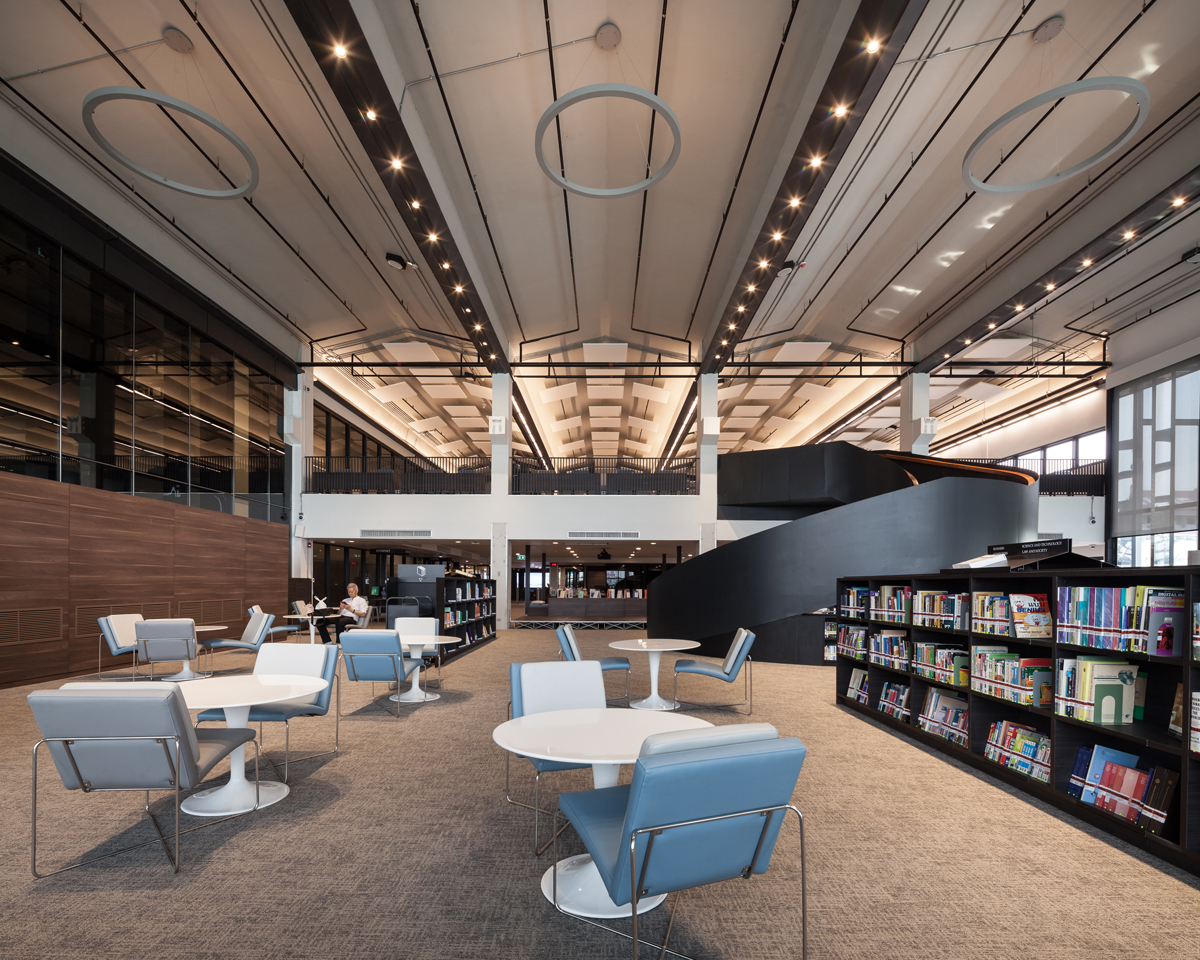
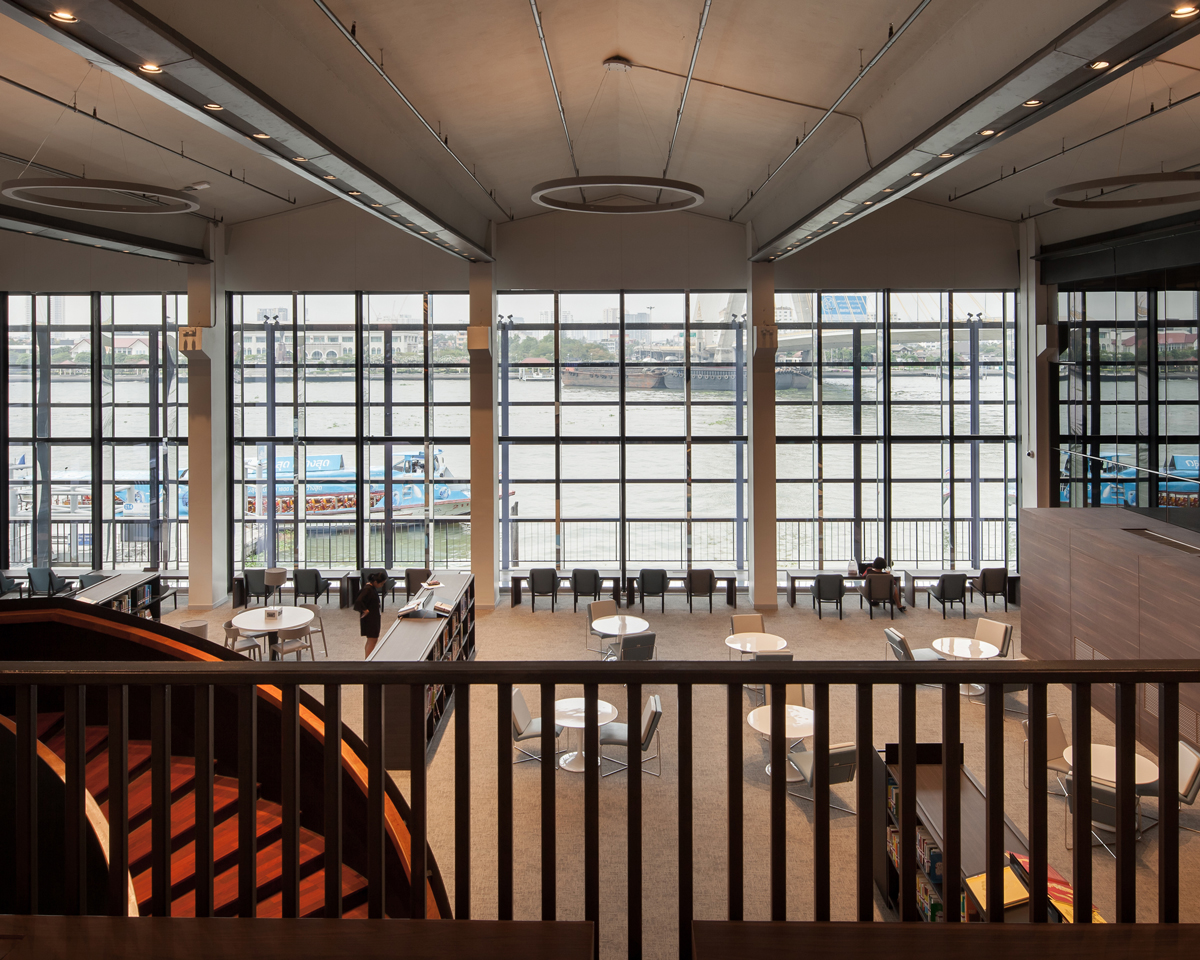
The library located at the old printing building where architects preserve a sense of openness and the old structure
The design of the functional space inside the note printing building comes with the challenge of having to transform the industrial space into the more modernized learning space of Prince Vivadhanajaya Library (the name commemorates the Bank of Thailand’s first Governor). The architect allocated the library area to occupy one-third of the riverfront space. The dense walls were demolished while the unobstructed spaciousness of the floor-to-ceiling space of the note printing works was preserved to accommodate the library’s future activities while granting a beautiful view of the majestic Rama VIII Bridge and the public park across the river. Further inside, the architect readjusted the mezzanine to better accommodate different elements of the library’s program such as a co-working space, “Idea Box,” meeting rooms, multimedia service corner and the digital library called “Econ Connect” with its database that links to other important financial libraries worldwide. For the library area, Creative Crews collaborated with Architectkidd for the design with the intention being to preserve the connection between different architectural compositions and the axis of the roof’s structure that visually leads the perspective to the river, including the void surrounding the bank vault, which was intentionally left to serve as the building’s central axis.
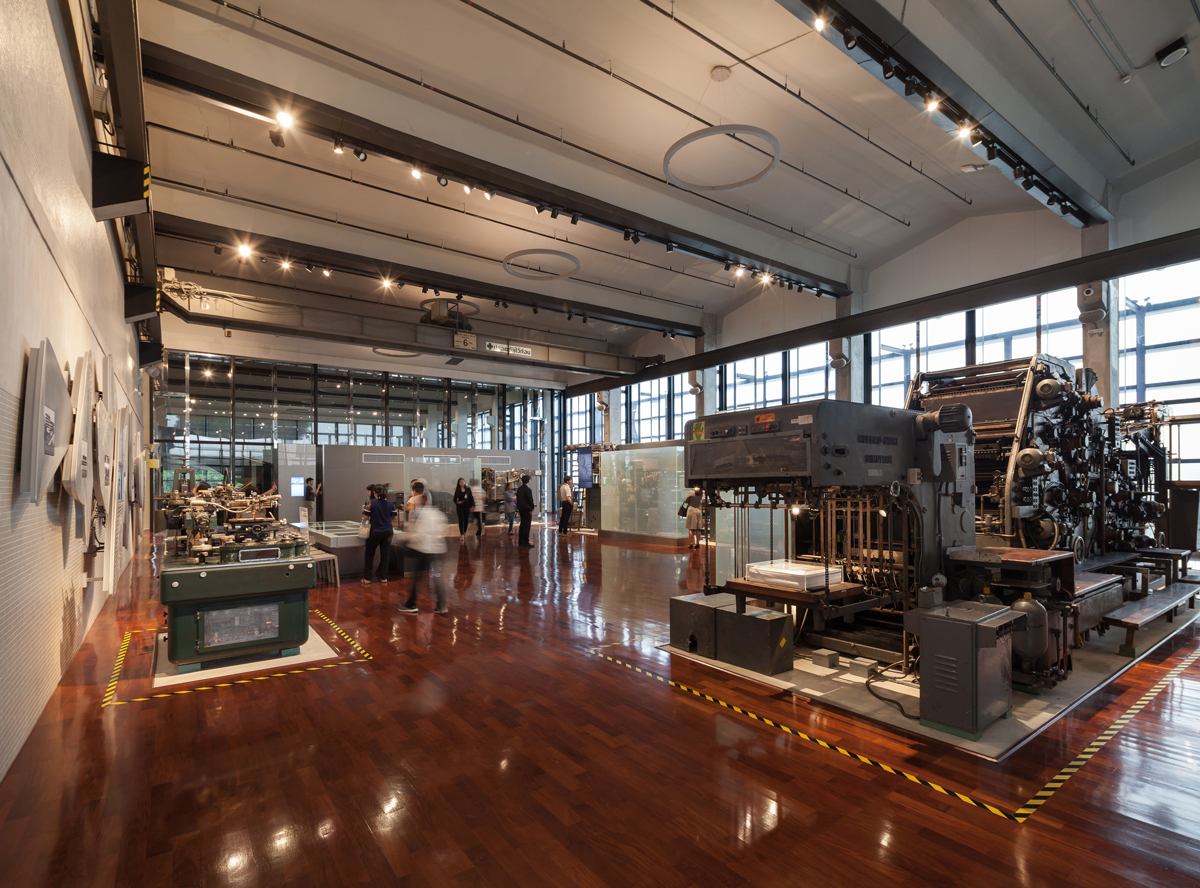
The area inside the printing building is utilized as an exhibition space exhibiting printing machines and the printing process

“The Bank of Thailand Museum” is another major part of the learning center’s program. The museum was relocated from Bang Khun Phrom Palace to the space in the bank vault in the note printing works. Giving the vault, which was originally a space where banknotes were kept, a new role of the museum signifies an attempt to preserve the Bank of Thailand’s history and paraphernalia. The room, which is constructed from the enclosure of 1-meter-thick walls is located at the heart of the four-story-high note printing works. Plan Motif was chosen to design the exhibition, which takes up the space of almost 1,600 square meters with ‘Still & Flow’ as its concept. The circulation was designed for viewers to walk into the Note Printing Exhibition on the second floor, which is one of the three riverfront spaces of the program. Exhibited alongside three large-scale note printing machines are examples of modern technology utilized in the banknote design and printing process. From the note printing works, viewers are led through the door of the intimidating bank vault into the space where a 360-degree animation mapping of The BOT Story is being shown. It serves as a preface to the Bank of Thailand Experience exhibition on the first floor of the vault. Apart from the history of the Bank of Thailand and three-dimensional models of all former governors, also featured is a game that simulates the policy implementation process of the federal bank under different challenging circumstances. Occupying the two underground floors is Money through the Ages, an exhibition that tells the story of the genesis of money through civilizations and the history of Thailand’s economy, including the exhibition of ancient coins and a rare collection of old banknotes from the past.
The renovation of this half-century-old note printing works of the Bank of Thailand into a Learning Center reflects the vision of the organization and its recognition of the importance of financial and economic literacy including its commitment to make such knowledge accessible to the public. It also exemplifies the integration of a creative economy as a part of the organization’s development through an opportunity that comes in the form of a design competition. It led to Creative Crews’ insightful proposal and approach where the creation of public space is not only presented but also prioritized. Such investment will continue the history of architecture in Bang Khun Phrom neighborhood, allowing for it to evolve and develop. The birth of the learning center is something that both the Bank of Thailand and Thai people can benefit from, and its success is a stepping stone toward new developments and a more promising future to come.

Inside the Mun Kong room is an exhibition featuring banknotes from various periods

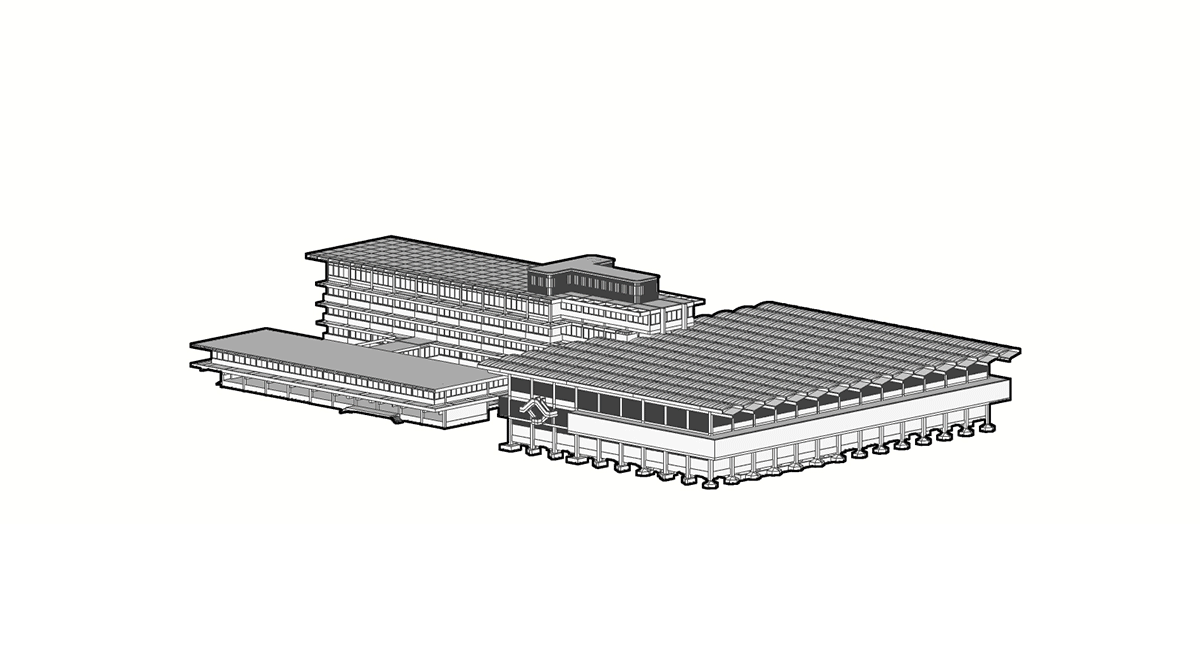
1969 >> 2016 >> 2017
ประวัติศาสตร์ของธนาคารแห่งประเทศไทย (ธปท.) มีความเกี่ยวข้องกับพัฒนาการรูปแบบทางสถาปัตยกรรมของประเทศมาอย่างต่อเนื่อง ในพื้นที่วังบางขุนพรหมซึ่งเป็นที่ทำการของธนาคารในปัจจุบันนั้นสถาปัตยกรรมต่างประเภทและรูปแบบได้ถูกสร้างขึ้นตามวัตถุประสงค์ที่ต่างกัน ตั้งแต่พระตำหนักใหญ่ในรูปแบบสถาปัตยกรรม Baroque และ Rococo โดยภายหลังการเปลี่ยนแปลงการปกครองได้กลายมาเป็นที่ทำการของธนาคารในปี พ.ศ. 2488 วังเทวะเวสม์ที่ตั้งอยู่ติดกันและได้ถูกผนวกมาเป็นส่วนหนึ่งของธนาคารแห่งประเทศไทยนั้นก็มีรูปแบบทางสถาปัตยกรรมแบบ Neoclassic ส่วนอาคารโรงพิมพ์ธนบัตรและอาคารสำนักงานที่ก่อสร้างแล้วเสร็จในปี พ.ศ. 2512 และ พ.ศ. 2525 ตามลำดับ มีรูปแบบสถาปัตยกรรมแบบ Tropical Modernism และในปี พ.ศ. 2550 อาคารสำนักงานหลังปัจจุบันก็ได้ถูกสร้างขึ้นด้วยแนวคิด Postmodernism โดยอ้างอิงถึงองค์ประกอบทางสถาปัตยกรรมจากพระตำ.หนักในตัววัง หากจะรวมเอาสะพานพระราม 8 ที่มีการแสดงออกถึงการผสานลักษณะไทยเข้ากับงานวิศวกรรมแล้ว ก็นับว่าบริเวณวังบางขุนพรหมแห่งนี้เป็นพื้นที่ซึ่งมีงานสถาปัตยกรรมที่มีความสำคัญในเชิงประวัติศาสตร์รวมกันอยู่อย่างหลากหลาย อย่างไรก็ตาม การปรับเปลี่ยนวังจากยุคสมบูรณาญาสิทธิราชย์ไปสู่ธนาคารกลางของชาติก็ยังมีข้อจำกัดในประเด็นการอนุรักษ์และการรักษาความปลอดภัยที่ทำให้ไม่สามารถเปิดพื้นที่สู่สาธารณะได้อย่างเต็มที่
ด้วยเหตุนี้ การเกิดขึ้นของ “อาคารศูนย์การเรียนรู้ธนาคารแห่งประเทศไทย” จึงถือเป็นหมุดหมายสำคัญที่เปรียบได้กับการ “เปิดประตูบ้านของแบงก์ชาติ” ตามคำกล่าวของ ดร.วิรไท สันติประภพ ผู้ว่าการธนาคารแห่งประเทศไทย การบูรณะอาคารโรงพิมพ์ธนบัตรที่ตั้งอยู่ริมแม่น้ำเจ้าพระยาให้กลายเป็น Economic-Cultural Center หรือศูนย์การเรียนรู้ที่เน้นด้านวัฒนธรรมทางเศรษฐกิจนั้นสอดคล้องกับวาระครบรอบ 75 ปี ของการก่อตั้งสถาบันหลักของชาติแห่งนี้ โดยเกิดจากแนวคิดของ ดร.ประสาร ไตรรัตน์วรกุล อดีตผู้ว่าการธนาคารแห่งประเทศไทย ด้วยจุดประสงค์ที่ต้องการให้มีพื้นที่ซึ่งประชาชนและหน่วยงานต่างๆ ได้เข้ามาศึกษาพัฒนาความรู้ทางด้านการเงิน (financial literacy) พร้อมกับทำความรู้จักกับประวัติและการทำงานของธนาคารแห่งประเทศไทยด้วยแนวคิดเหล่านี้ ธนาคารแห่งประเทศไทยจึงได้จัดการประกวดแบบทางสถาปัตยกรรมขึ้นเมื่อปี พ.ศ. 2557 โดยมีสำนักงานสถาปนิก Creative Crews ซึ่งร่วมกับ Somdoon Architects เป็นผู้ชนะการประกวด
ความท้าทายของการประกวดแบบครั้งสำคัญนี้คือการนำเสนอศูนย์การเรียนรู้ใหม่บนการปรับเปลี่ยนอาคารโรงพิมพ์ธนบัตรซึ่งถือเป็นอาคารที่มีความสำคัญทางประวัติศาสตร์ทั้งในด้านเศรษฐกิจและสถาปัตยกรรม โดยนอกจากจะเป็นโรงพิมพ์ธนบัตรแห่งแรกของประเทศแล้วยังเป็นอาคารแบบสมัยใหม่นิยมที่มีคุณค่า เนื่องจากมีโครงสร้างหลังคาคอนกรีต barrel vault แบบซ้อนกัน เพื่อช่วยป้องกันการรั่วซึมของน้ำและความร้อนเข้าสู่อาคารที่มีรูปทรงโดดเด่นและเหลืออยู่เพียงแห่งเดียวในประเทศ อาคารหลังนี้มีคณะผู้ออกแบบงานสถาปัตยกรรมที่นำโดย ม.ล. สันธยา อิศรเสนา และงานวิศวกรรมนำโดย ดร.รชฎ กาญจนะวณิชย์ ซึ่งเป็นผู้รับผิดชอบงานก่อสร้างสำคัญของประเทศอีกหลายโครงการ ในส่วนของการวางผัง นอกจากอาคารโรงพิมพ์ที่แผ่ไปทางนอนริมแม่น้ำแล้ว ยังมีส่วนของอาคารห้องปฏิบัติการสูง 5 ชั้น ที่วางต่อจากอาคารโรงพิมพ์เข้ามาทางด้านหลัง และอาคารสำนักงานสูง 2 ชั้นที่วางอยู่หน้าอาคารปฏิบัติการเป็นทางเข้าหลักของกลุ่มอาคารโรงพิมพ์นี้ อาคารหลังนี้ได้ปิดตัวลงตั้งแต่ปี พ.ศ 2550 เมื่องานผลิตธนบัตรได้ย้ายออกไปยังโรงงานที่มีพื้นที่ใหญ่กว่าที่บริเวณพุทธมณฑล
แนวความคิดหลักในการออกแบบของ Creative Crews นั้นตอบสนองต่อการเปลี่ยนภาพลักษณ์ของธนาคารแห่งประเทศไทย ด้วยการสร้างและแทรกพื้นที่กึ่งสาธารณะลงไปในอาคารโรงพิมพ์หลังเดิม โดยมองว่าการสร้างพื้นที่ราว 26,500 ตารางเมตร บนที่ดินขนาดประมาณ 11 ไร่นั้นต้องการพื้นที่ว่างที่ส่งเสริมซึ่งกันและกัน การออกแบบจึงมีการคว้านพื้นที่บางส่วนออกพร้อมๆ กับการเสริมพื้นที่รองรับปฏิสัมพันธ์เข้าไปตามจุดต่างๆ ซึ่งในส่วนแรก อาคารสำนักงาน 2 ชั้นเดิมได้ถูกแทนที่ด้วยลานโล่ง บันได และสวน โดยเป็นการทำงานร่วมกับสำนักงานภูมิสถาปนิก Shma ในการสร้างภูมิทัศน์ที่มีลักษณะเปิดและต้อนรับผู้คนจากถนนวิสุทธิกษัตริย์ที่มีสะพานพระราม 8 ซ้อนทับอยู่ด้านบน พื้นที่โล่งส่วนนี้ช่วยนำผู้ใช้งานขึ้นมายังลานหน้าอาคารในชั้นที่ 2 ซึ่งเป็นทางเข้าหลักของห้องสมุดและพิพิธภัณฑ์ ในขณะที่ยังมีบันไดกึ่งอัฒจรรย์ที่เชื่อมกลับลงไปยังร้านกาแฟ ร้านขายของที่ระลึก และหอจดหมายเหตุที่ชั้นล่างลานโล่งส่วนนี้ยังเชื่อมต่อไปสู่พื้นที่กึ่งภายนอกอาคารที่อยู่ภายใต้หลังคาโรงพิมพ์แต่เปิดออกสู่แม่น้ำอย่างเต็มที่ การสร้างลานกิจกรรมขึ้นในชั้นที่ 2 นี้เกิดจากข้อจำกัดของพื้นที่ริมแม่น้ำในชั้นล่างที่มีความยาวแคบและมีผนังเขื่อนบดบังทัศนียภาพเอาไว้ แนวคิดที่เปลี่ยนพื้นที่ถึง 1 ใน 3 ของส่วนโรงพิมพ์ให้เป็นพื้นที่กึ่งสาธารณะนี้ถือเป็นจุดที่ต่างจากผลงานประกวดชิ้นอื่นๆ ที่มักกำหนดพื้นที่ใช้สอยใหม่เต็มพื้นที่อาคารและมีผนังกั้นปิดเอาไว้
นอกจากพื้นที่ลานด้านหน้าและลานยกระดับริมน้ำ Creative Crews ยังแทรกพื้นที่โล่งไว้ภายในอาคารอีก 2 ส่วน โดยสถาปนิกวางโถงต้อนรับขนาดใหญ่ต่อกับจุดเทียบรถและขนานไปกับอาคารปฏิบัติการเดิม ซึ่งโถงต้อนรับนี้เป็นทั้งทางเข้าหลักสู่พื้นที่ส่วนนันทนาการของธนาคารแห่งประเทศไทยในอาคารปฏิบัติการและส่วนของห้องประชุมใหญ่ขนาด 300 ที่นั่งที่ซ้อนและยื่นออกจากโครงสร้างของห้องมั่นคงที่บริเวณกลางอาคารโรงพิมพ์ โดยมีบันไดเลื่อนที่สามารถนำผู้คนจำนวนมากขึ้นไปยังพื้นที่ดังกล่าวในชั้นที่ 5 ซึ่งทำหน้าที่เป็นทั้งโถงอเนกประสงค์และหอชมทัศนียภาพโดยรอบ พื้นที่ส่วนต่างๆ ทั้งหมดนี้มีความเป็นอันหนึ่งอันเดียวกันเพราะการประกอบขึ้นเป็นรูปทรงสี่เหลี่ยมขนาดใหญ่ที่เกยขึ้นไปอยู่เหนือหลังคาของโรงพิมพ์ โดยที่สถาปนิกเว้นช่องโล่งและใช้สะพานเหล็กเป็นองค์ประกอบที่สร้างปฏิสัมพันธ์ระหว่างอาคารสูงที่แลดูใหม่และอาคารแนวราบที่เป็นอาคารเก่า
สำหรับการออกแบบพื้นที่ใช้สอยภายในอาคารโรงพิมพ์ โจทย์สำคัญคือการปรับเปลี่ยนพื้นที่เชิงอุตสาหกรรมให้เป็นพื้นที่การเรียนรู้สมัยใหม่ของ ‘ห้องสมุดพระองค์เจ้าวิวัฒนไชย’ ซึ่งเป็นชื่อที่ระลึกถึงผู้ว่าการธนาคารแห่งประเทศไทยพระองค์แรก โดยสถาปนิกกำหนดให้พื้นที่ในส่วนที่ติดริมแม่น้ำอีก 1 ใน 3 ของอาคารเป็นห้องสมุดผนังทึบถูกรื้อออกแต่ที่ว่างโล่งของโรงพิมพ์ที่สูงจรดหลังคายังถูกเก็บรักษาไว้แบบเดิมเพื่อรองรับการจัดกิจกรรมภายในห้องสมุดและเปิดมุมมองสู่แม่น้ำ สะพานพระราม 8 และสวนสาธารณะฝั่งตรงข้าม ส่วนบริเวณที่ลึกเข้ามาด้านใน สถาปนิกได้ปรับพื้นชั้นลอยเพื่อรองรับองค์ประกอบต่างๆ ของห้องสมุด เช่น พื้นที่ co-working space ‘Idea Box’ ห้องประชุม มุมบริการสื่อมัลติมีเดีย และส่วน digital library ‘Econ Connect’ ที่สามารถเชื่อมโยงไปยังฐานข้อมูลของหอสมุดด้านการเงินสำคัญๆ ทั่วโลก ในพื้นที่ส่วนห้องสมุดนี้ Creative Crews ออกแบบร่วมกับ Architectkidd โดยพยายามรักษาความสัมพันธ์ระหว่างองค์ประกอบต่างๆ กับแนวโครงสร้างหลังคาที่นำสายตาสู่แม่น้ำ รวมถึงการเว้นช่องว่างรอบห้องมั่นคงซึ่งเป็นแกนกลางของอาคาร
‘พิพิธภัณฑ์ธนาคารแห่งประเทศไทย’ เป็นพื้นที่สำคัญอีกส่วนในศูนย์การเรียนรู้แห่งนี้ โดยได้ย้ายจากตำหนักใหญ่วังบางขุนพรหมมาสู่พื้นที่ของห้องมั่นคงในอาคารโรงพิมพ์ การกำหนดให้ห้องมั่นคงซึ่งเดิมมีหน้าที่เก็บรักษาธนบัตรได้ทำหน้าที่ใหม่เป็นพิพิธภัณฑ์นั้นมีนัยสำคัญถึงการรักษาเรื่องราวและทรัพย์สินมีค่าของธนาคารแห่งประเทศไทย โดยห้องมั่นคงที่มีผนังโดยรอบหนาเกือบ 1 เมตร นี้เป็นหัวใจของอาคารโรงพิมพ์ที่มีขนาดพื้นที่ถึง 4 ชั้น ในส่วนของการออกแบบนิทรรศการซึ่งมีพื้นที่ราว 1,600 ตารางเมตร Plan Motif นำเสนอแนวคิด Still & Flow หรือความมีเสถียรภาพและความคล่องตัว โดยจัดวางให้ผู้ชมเดินเข้าสู่ ‘นิทรรศการโรงพิมพ์ธนบัตร’ ในชั้นที่ 2 ซึ่งเป็นพื้นที่อีก 1 ใน 3 ส่วนที่ติดแม่น้ำ โดยยังคงเก็บเครื่องพิมพ์ธนบัตรขนาดใหญ่ที่ทำหน้าที่ต่างกันเอาไว้ 3 เครื่องและจัดแสดงการออกแบบธนบัตรรวมถึงขั้นตอนการผลิตด้วยเทคโนโลยีทันสมัย จากพื้นที่ส่วนโรงพิมพ์ผู้ชมจะเดินผ่านประตูห้องมั่นคงที่น่าเกรงขามสู่พื้นที่นำเสนอวีดิทัศน์ animation mapping 360 องศาในหัวข้อ ‘เรื่องเล่า ธปท.’ ซึ่งเป็นบทนำผู้ชมต่อไปยัง ‘นิทรรศการบทบาทหน้าที่ธนาคารแห่งประเทศไทย’ ในห้องมั่นคงชั้นที่ 1 โดยนอกจากประวัติของธนาคารและหุ่นจำลอง 3 มิติของผู้ว่าการธนาคารแห่งประเทศไทยทุกคนแล้วยังมีเกมส์จำลองการดำเนินนโยบายของธนาคารกลางในสถานการณ์ต่างๆ อีกด้วย ในส่วนชั้นใต้ดินอีก 2 ชั้นนั้น ธนาคารแห่งประเทศไทยนำเสนอ ‘นิทรรศการเงินตรา’ ที่เล่าเรื่องราวการกำเนิดของเงินผ่านอารยธรรมต่างๆ และประวัติศาสตร์เศรษฐกิจไทย ซึ่งรวมถึงการจัดแสดงเหรียญโบราณและธนบัตรเก่าที่หาดูยากจากอดีต
นอกจากแนวทางการจัดพื้นที่ใช้สอยใหม่ในอาคารเก่าในส่วนต่างๆ แล้ว การซ่อมแซมวัสดุที่ร่วงโรยไปให้ผสานเข้ากับวัสดุใหม่เป็นอีกประเด็นที่สำคัญ โดยในส่วนของพื้นผิวภายในอาคาร Creative Crews ใช้วิธีการเติมปูนลงไปในช่องของกระเบื้องเซรามิกที่หลุดล่อนตามผนังส่วนต่างๆ ของอาคารและเก็บรักษาแผ่นอะลูมิเนียมปิดมุมเสาบางส่วนไว้ ทำให้เกิดเป็นพื้นผิวแบบใหม่ที่ยังเก็บเรื่องราวของอาคารในอดีตไว้ได้ ในส่วนผนังภายนอกสถาปนิกเลือกใช้แผงอะลูมิเนียมฉีกเป็นวัสดุหลักในการห่อหุ้มอาคาร โดยเป็นผนังที่มีธรรมชาติแตกต่างจากคอนกรีตซึ่งเป็นวัสดุเดิมของอาคารโรงพิมพ์อย่างสิ้นเชิง ความโปร่งของผนังตะแกรงประเภทนี้เอื้อให้เกิดการระบายอากาศตามธรรมชาติ และช่วยกรองแสงแดดในพื้นที่หลายส่วน โดยเฉพาะในส่วนผนังของโถงทางเข้าอาคารและประตูบานเฟี้ยมของระเบียงห้องประชุมอเนกประสงค์ชั้นบนสุด ขนาดของช่องว่างที่ต่างกันของตัวตะแกรงยังช่วยสร้างลวดลายและจังหวะบนผนังอาคารได้อย่างน่าสนใจในส่วนของสี สถาปนิกกำหนดให้ผนังตะแกรงเหล่านี้มีโทนฟ้าอ่อนและน้ำเงินซึ่งสอดคล้องกับทั้งสีประจำธนาคารแห่งประเทศไทยและผิวคอนกรีตของอาคารเดิม
การปรับปรุงอาคาร ‘โรงพิมพ์ธนบัตรธนาคารแห่งประเทศไทย’ ที่มีอายุราวครึ่งศตวรรษให้กลับมีชีวิตขึ้นอีกครั้งหนึ่งในฐานะ “ศูนย์การเรียนรู้ธนาคารแห่งประเทศไทย” ไม่เพียงสะท้อนถึงวิสัยทัศน์ขององค์กรที่เห็นถึงความสำคัญในการลงทุนสร้างเสริมความรู้ด้านการเงินและการธนาคารแก่สาธารณชนเท่านั้น แต่ยังเป็นตัวอย่างของการเปิดโอกาสให้กับเศรษฐกิจสร้างสรรค์ได้เติบโต การจัดประกวดแบบระดมความคิดจนได้มาซึ่งข้อเสนอที่เฉียบคมและให้ความสำคัญกับการสร้างพื้นที่สาธารณะของ Creative Crews เป็นการลงทุนที่จะสืบสานประวัติศาสตร์ของสถาปัตยกรรมในบริเวณวังบางขุนพรหมให้มีพัฒนาการต่อไป ความสำเร็จของโครงการในขั้นแรกนี้ถือเป็นกำไรของชาวแบงก์ชาติและสังคมไทยที่น่าจะงอกงามได้ต่อไปในอนาคต
TEXT : WINYU ARDRUGSA
PHOTO : KETSIREE WONGWAN (EXCEPT AS NOTED)
creative-crews.com
botlc.or.th

