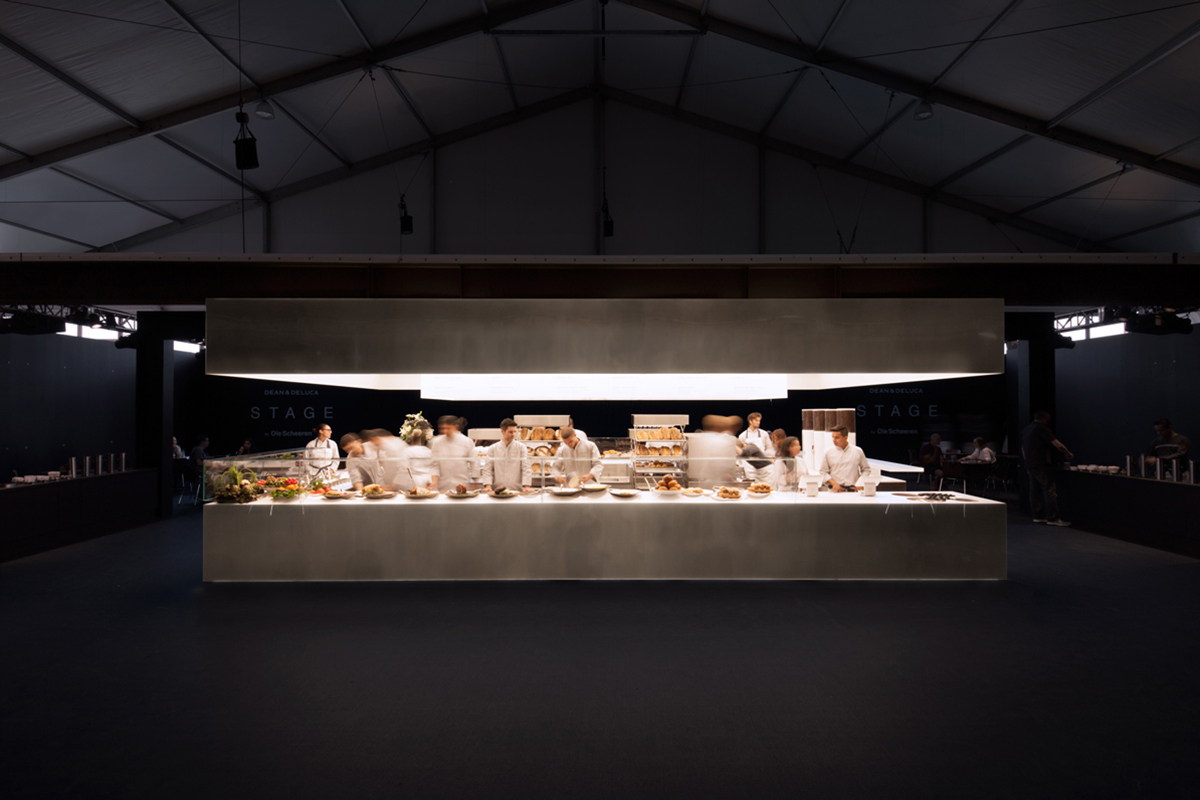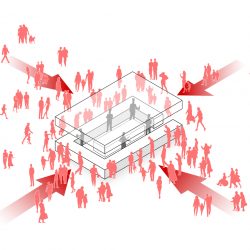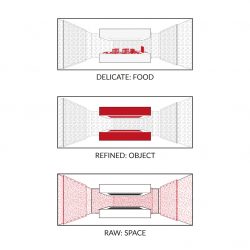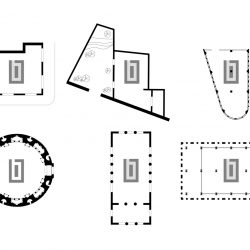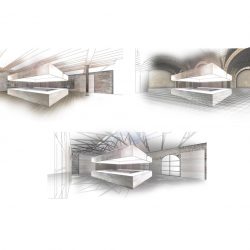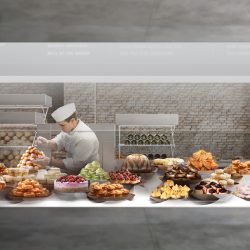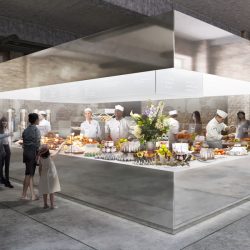IT’S HARD TO SAY WHEN THE WAY FOOD LOOKS PLAYS A BIGGER ROLE THAN ITS TASTE, BUT THIS PROJECT TELLS US CLEARLY WHO’S THE BOSS Stage Dean & DeLuca,
It has been almost 40 years now since the first Dean & DeLuca, the world-class gourmet retail brand, opened for business in 1977 serving a wide range of foods and beverages, condiments and cooking products attentively selected from around the world. This café/upscale grocery store from New York has made a name for itself and become one of the world’s most recognized gourmet brands. 2017 is the year that Dean & DeLuca plans to expand its empire to be even more comprehensive and creative with the development of a small “chef-led fast food concept” restaurant whose aim is to serve foods of great taste and quality to a wider group of consumers.
The man behind the idea for this readjustment and expansion is Sorapoj Techakraisri, CEO of PACE Development, who took over ownership of the gourmet brand in 2014. Ole Scheeren, the architect who worked with him on the company’s mega project, MahaNakhon, was once again invited to develop the idea into an actual program. Ole tells us about the key requirement of the brief given by Dean & DeLuca’s executive stating that, “He asked for something like the Apple Store for food, but of course as a very abstract, notional reference. He meant that we should be as radical in redefining a new customer experience and how space functions.” This rather extreme demand gave birth to STAGE, the food preparation area project that ended up being something so much more. The creation has become the center of attention that has led to a great momentum shift in the design of restaurant spaces.
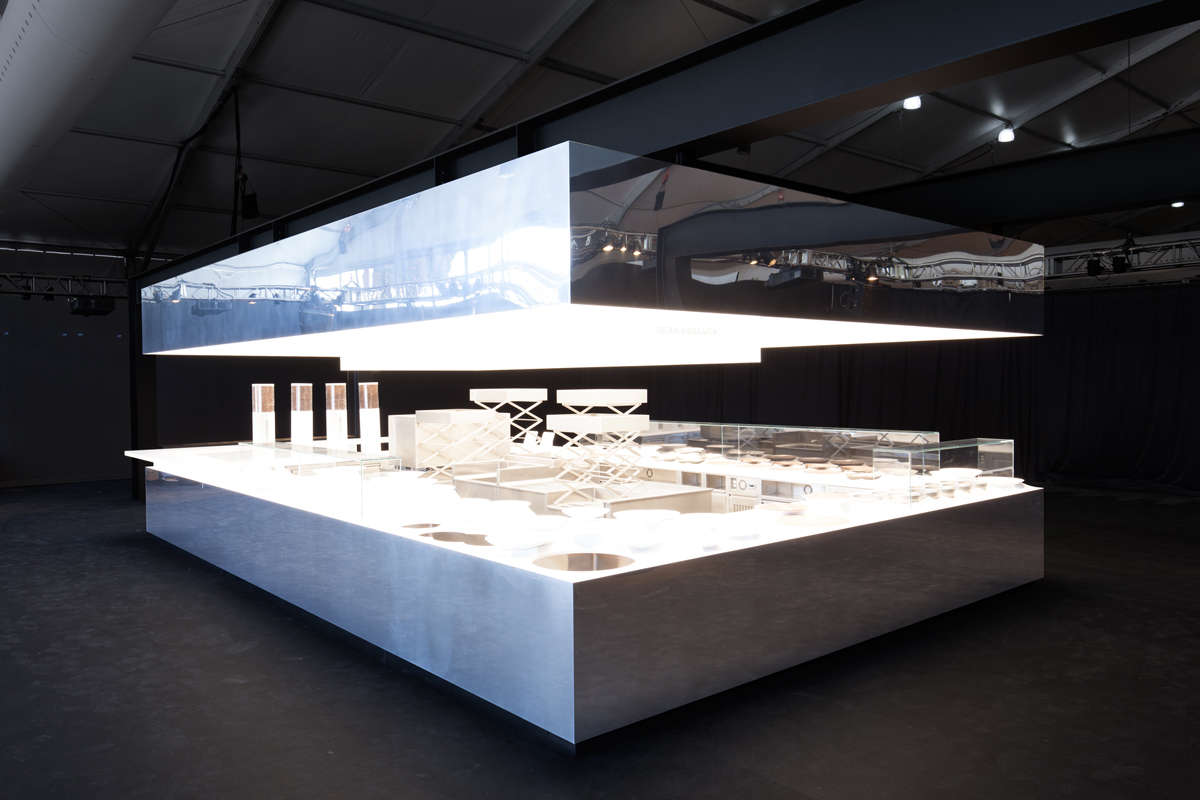
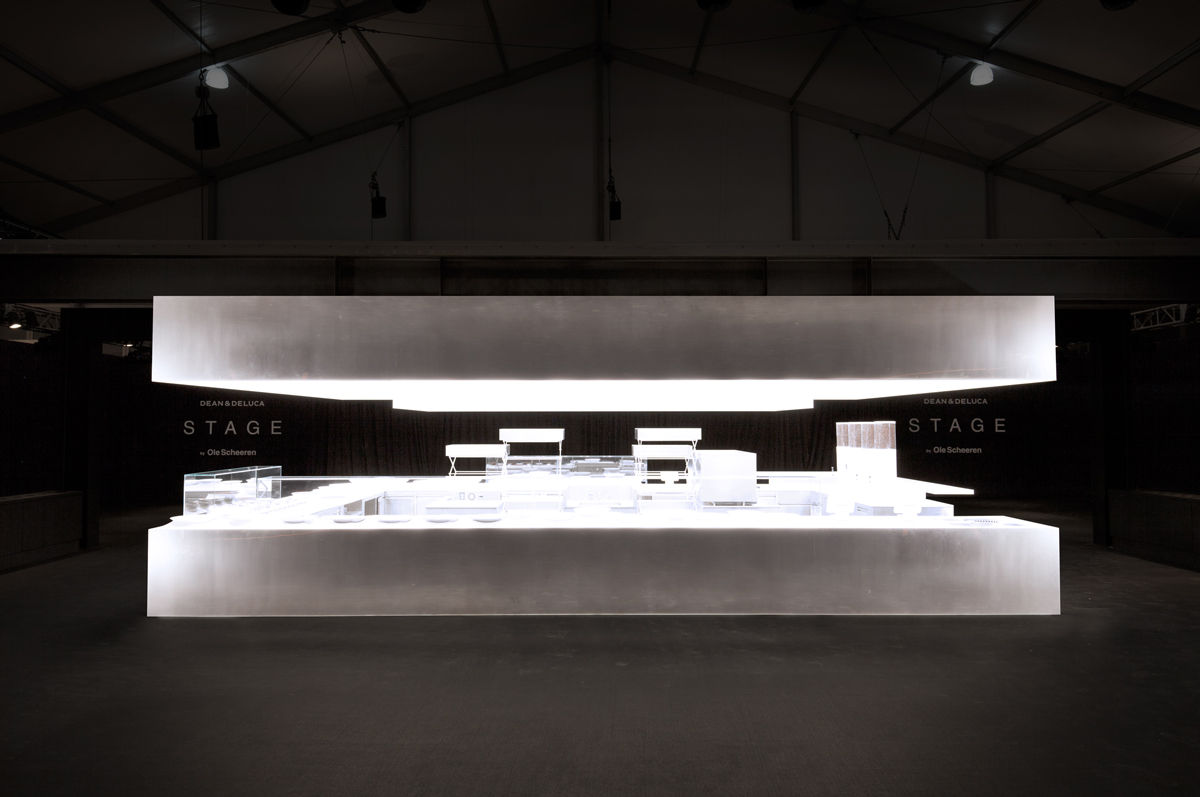
The elements of STAGE can be categorized into three different sections. The canopy is a series of stainless steel panels located on the upper level of the space, functioning as a source of light for the food preparation area and a space where the menus are installed. The center island is comprised of the washing area, cooking station and storage scissors (shelving structure designed to have a flexible size and capacity to maximize the efficiency of spatial usage). Last but not least is perimeter island. As the heart of the program, the piece was designed to function as a display window for the store’s food and ingredients with white Corian (synthetic stone) being chosen as the principle material. Different points of dish placements are set at premeditated heights. Once the dishes are placed at the designated points, the entire display area becomes a spectacular landscape adorned with colors of the delicately prepared food. Additionally, the reflection caused by the stainless steel surface of the above panels and counter accentuates the design creation and causes it to stand out from the surrounding space, as STAGE perfectly captures the attention of the patrons.
The intent of the design and naming of the project as STAGE came from Scheeren who wanted to create a program that would serve as a stage for the chefs at work. With its location not being hidden in a corner or separated from the dining area like it used to be, STAGE brings the chefs who were once confined in a small kitchen out into the same area with the clients. What they bring to the space is a great dynamic and energy as ‘cooking’ is no longer just a task, but a performance that is recognized and interesting for the patrons. Scheeren calls this intention ‘stage as social magnet.’ In addition to the wonderful performances of the chefs behind the stainless steel counter, there are activities happening on the customers’ side as well as they browse the area while enjoying the landscape of high quality ingredients, conversing directly with the people who cook their food, ultimately making the experience to be even more wholesome.
One interesting idea that STAGE has proposed and served well in is how it put forward a new approach to the design of a restaurant space. Due to the flexibility of its program, STAGE can be put in any type of space as the unique characteristics of the design can strengthen the brand’s image and identity. The program replaces the convention of design with the overwhelming details of the interior decoration that only lessens the value and presence of space, as well as the food it serves. One of the essences of the project is the acceptance and acknowledgement of the value of space. The architect calls it “objets trouvés” or found object, which in Conceptual Art refers to an ordinary-looking object held to have aesthetic value (despite the unlikeliness of its artistic quality). This is what we find to be particularly interesting considering how it’s the concept conceived by a gourmet brand whose distinctive style of interior space has become a major guideline that several other brands have followed.
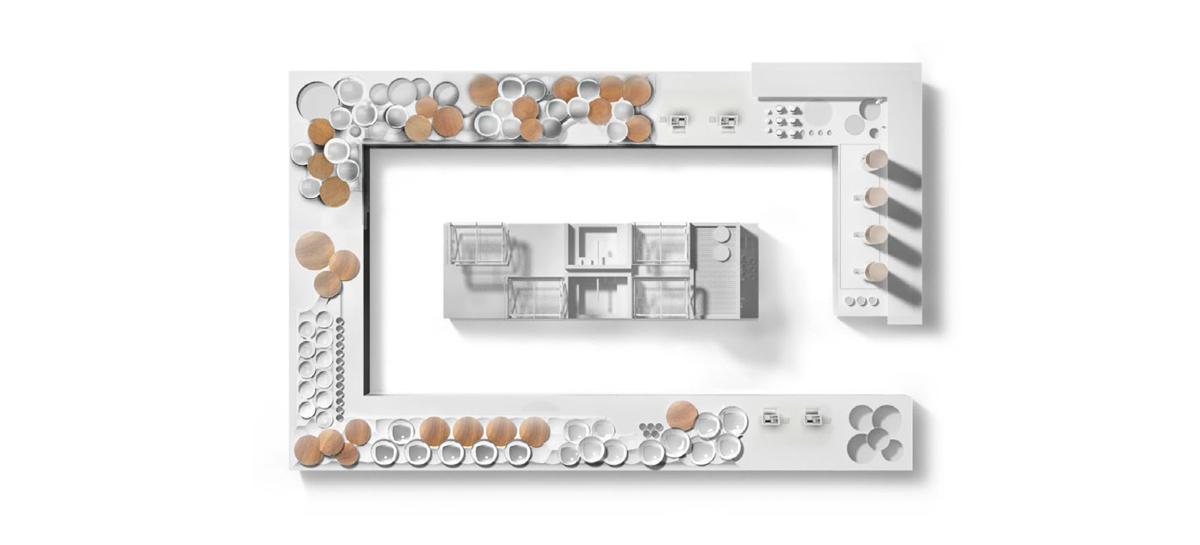
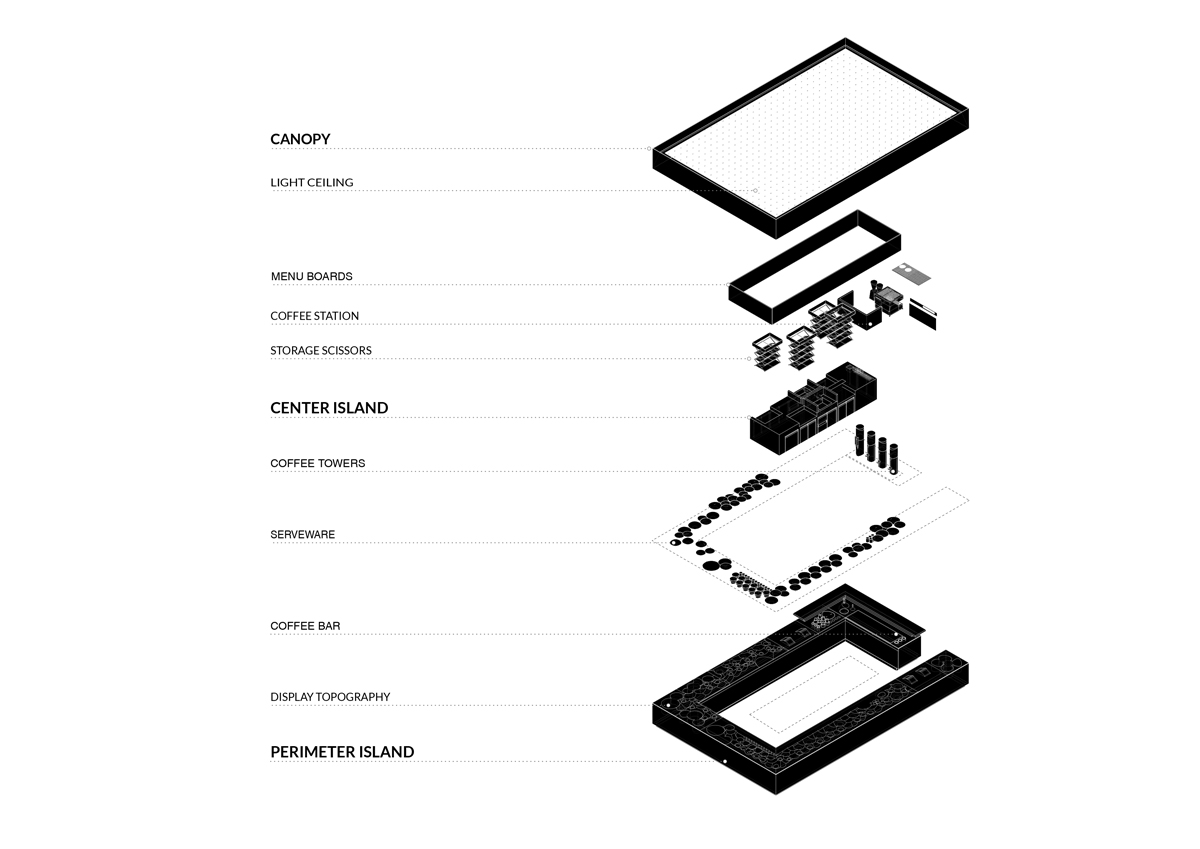
นับตั้งแต่รีเทลแบรนด์กูร์เมต์ระดับโลกอย่าง Dean & DeLuca เปิดตัวจนเป็นที่รู้จักแก่สาธารณชนเป็นครั้งแรกในปี 1977 พร้อมกับการให้บริการอาหาร เครื่องดื่ม รวมไปถึงการจัดจำหน่ายเครื่องปรุง และผลิตภัณฑ์ปรุงอาหารต่างๆ ที่ถูกคัดสรรมาจากทั่วทุกมุมโลก ก็เป็นเวลาเกือบ 40 ปีแล้วที่คาเฟ่กึ่งๆ ร้านขายของชำจากนิวยอร์กแห่งนี้ได้สร้างชื่อเสียงจนกลายเป็นแบรนด์ที่ได้รับการยอมรับจากคนทั่วโลก และในปี 2017 นี้เอง ที่ Dean & DeLuca วางแผนที่จะขยายกิจการของตัวเองออกไปให้ครอบคลุมและสร้างสรรค์กว่าเดิม ด้วยการพัฒนาร้านอาหารเล็กๆ แบบ “chef-led fast food concept” ขึ้นมาใหม่ เพื่อให้ได้อาหารที่ดีและมีคุณภาพสามารถเข้าถึงกลุ่มผู้บริโภคได้อย่างน่าสนใจมากขึ้นกว่าเดิม
ผู้ที่อยู่เบื้องหลังไอเดียการปรับและเพิ่มรูปโฉมในครั้งนี้ คือ สรพจน์ เตชะไกรศรี CEO ของ PACE Development ที่เข้าซื้อกิจการและเป็นเจ้าของแบรนด์กูร์เมต์ Dean & DeLuca ตั้งแต่ปี 2014 โดยได้ Ole Scheeren สถาปนิกคู่ขวัญที่เคยร่วมสร้างโปรเจ็คต์ยักษ์ใหญ่อย่าง MahaNakhon มาเป็นผู้พัฒนาให้ไอเดียกลายเป็นโปรเจ็คต์ขึ้นมาจริงๆ Scheeren กล่าวถึงโจทย์สำาคัญที่ได้รับจากผู้บริหารของทาง Dean & DeLuca ไว้ว่า “เขาต้องการร้านที่ให้บรรยากาศคล้ายๆ กับ Apple Store แต่เปลี่ยนจากการขายผลิตภัณฑ์จาก Apple มาขายอาหาร นี่คือบรีฟที่เราได้รับ ซึ่งมันค่อนข้างนามธรรมมาก เขาอยากให้เราให้ความสำคัญกับการสร้างประสบการณ์การกินอาหารรูปแบบใหม่ๆ และฟังก์ชั่นของพื้นที่” ซึ่งจากความต้องการที่ค่อนข้างสุดโต่งนี้เองที่ทำาให้ STAGE โปรเจ็คต์พื้นที่จัดเตรียมอาหารที่ว่า เป็นมากกว่าแค่พื้นที่เตรียมอาหารและกลายมาเป็นจุดรวมสายตาที่ทำให้โมเมนตัมในพื้นที่ถ่ายเทมายังกึ่งกลางร้าน
องค์ประกอบของ STAGE สามารถจำแนกออกได้เป็น 3 ส่วนด้วยกัน คือ canopy แผงสแตนเลสส่วนบน ที่ทำหน้าที่เป็นทั้งแหล่งกำเนิดแสงให้กับพื้นที่เตรียมอาหารและพื้นที่สำหรับติดตั้งเมนูของร้าน center island เคาน์เตอร์เกาะกลางที่ประกอบไปด้วยพื้นที่สำหรับล้าง พื้นที่สำหรับประกอบอาหาร และ storage scissors โครงชั้นวางของที่ถูกออกแบบให้สามารถยืดหดได้เพื่อลดพื้นที่การจัดเก็บให้น้อยลง และส่วนสุดท้ายอย่าง perimeter island ซึ่งเป็นหัวใจหลักของงานออกแบบชิ้นนี้ ถูกออกแบบเป็น display ของอาหารและวัตถุดิบ โดยมี corian (หินสังเคราะห์) สีขาวเป็นวัสดุหลัก ตำแหน่งวางจานถูกกำหนดให้มีระดับความสูงลดหลั่นกัน โดยเมื่อนำอาหารมาวางลงบนตำแหน่งดังกล่าวจะทำให้พื้นที่ display ทั้งหมดกลายเป็นเหมือนกับแลนด์สเคปที่ถูกแต่งแต้มไปด้วยสีสันจากอาหารที่หลากหลาย นอกจากนั้น เมื่อบวกกับเงาสะท้อนที่เกิดจากการใช้วัสดุแต่งผิวอย่างสแตนเลสกับแผ่นระนาบเหนือหัวและเคาน์เตอร์แล้ว จะยิ่งทำให้งานออกแบบชิ้นนี้โดดเด่นขึ้นมาจากพื้นที่โดยรอบ และดึงดูดความสนใจผู้คนโดยรอบได้ราวกับเป็นเวทีการแสดง (stage) ที่รอความสนใจจากผู้ชม
ความตั้งใจที่สำคัญของการออกแบบและการให้ชื่อโปรเจ็คต์ว่า STAGE ของ Scheeren มาจากความต้องการให้งานออกแบบชิ้นนี้เป็นเสมือนเวทีการแสดง (stage) ให้กับเชฟ ดังจะเห็นได้จากตำแหน่งที่ตั้งของมันที่ไม่ได้หลบอยู่ตามมุม หรือถูกแยกออกจากพื้นที่รับประทานอาหารเหมือนแต่ก่อน ซึ่งพร้อมๆ กันนั้น STAGE ก็ยังพาเชฟที่เคยอุดอู้อยู่ในห้องครัวแคบๆ ออกมาอยู่ในพื้นที่เดียวกันกับบรรดาผู้บริโภค และมีส่วนร่วมในการสร้างบรรยากาศให้กับพื้นที่ได้อีกด้วย เพราะ “การทำอาหาร” ของเชฟจะไม่ได้มีฟังก์ชั่นแค่เพื่อ “ทำอาหาร” อีกต่อไป แต่จะกลายมาเป็นเพอฟอร์แมนซ์ที่เรียกร้องความสนใจจากคนโดยรอบได้เป็นอย่างดี Scheeren เรียกความตั้งใจนี้ว่า ‘stage as social magnet’ โดยนอกจากเพอฟอร์แมนซ์จากบรรดาเชฟหลังเคาน์เตอร์สแตนเลส ยังรวมไปถึง กิจกรรมที่เกิดในฝั่งของแขกผู้มารับประทานอาหารเช่นเดียวกัน ทั้งการเดินวนไปรอบๆ เพื่อดูแลนด์สเคปของอาหารและวัตถุดิบที่จัดเรียงสูงต่ำาไม่เท่ากัน และการสนทนากับเชฟโดยตรงที่ช่วยเพิ่มอรรถรสในการสั่งอาหารมารับประทาน เป็นต้น
ไอเดียหนึ่งที่น่าสนใจของ STAGE ซึ่งทำหน้าที่ได้เป็นอย่างดีในการเสนอแนะแนวทางการออกแบบพื้นที่ของร้านอาหารในลักษณะใหม่ คือการที่งานออกแบบชิ้นนี้สามารถถูกนำไปตั้งไว้ในพื้นที่ลักษณะใดก็ได้ พร้อมกับใช้ความเป็นเอกลักษณ์ของงานออกแบบเป็นตัวช่วยสร้างภาพจำให้กับแบรนด์ แทนที่การเข้าไปพยายามห่อหุ้มพื้นที่ต่างๆ ด้วยรูปแบบของการออกแบบและตกแต่งภายในที่ไปลดทอนคุณค่าของสเปซนั้นๆ ลง ซึ่งในเวลาเดียวกันก็ส่งผลให้อาหารถูกลดความสำคัญลงไปด้วยเช่นกัน เพราะความคิดหนึ่งที่สำคัญของงานออกแบบชิ้นนี้ คือการยอมรับในคุณค่าที่พบได้จากสเปซเดิม ซึ่งผู้ออกแบบใช้คำว่า “objets trouvés” หรือ found object ที่ในทาง Conceptual Art หมายถึงข้าวของหน้าตาธรรมดาที่เราพบเห็นได้ในชีวิตประจำวัน แต่ถูกนำมาใช้เป็นงานศิลปะ (ทั้งๆ ที่มันดูไม่มีคุณสมบัติของความเป็นศิลปะเลย) ตรงนี้เองที่เราคิดว่า มันค่อนข้างน่าสนใจเลยทีเดียว เพราะแนวความคิดนี้ดันเกิดขึ้นมาจากแบรนด์กูร์เมต์ที่มีสไตล์การออกแบบภายในที่ชัดเจนจนกลายเป็นแนวทางสำคัญให้กับอีกหลายๆ แบรนด์นำไปปรับใช้ตาม
TEXT : PAPHOP KERDSUP, NAPAT CHARITBUTRA
PHOTO : JULIAN FAULHABER / ©BURO-OS
buro-os.com

