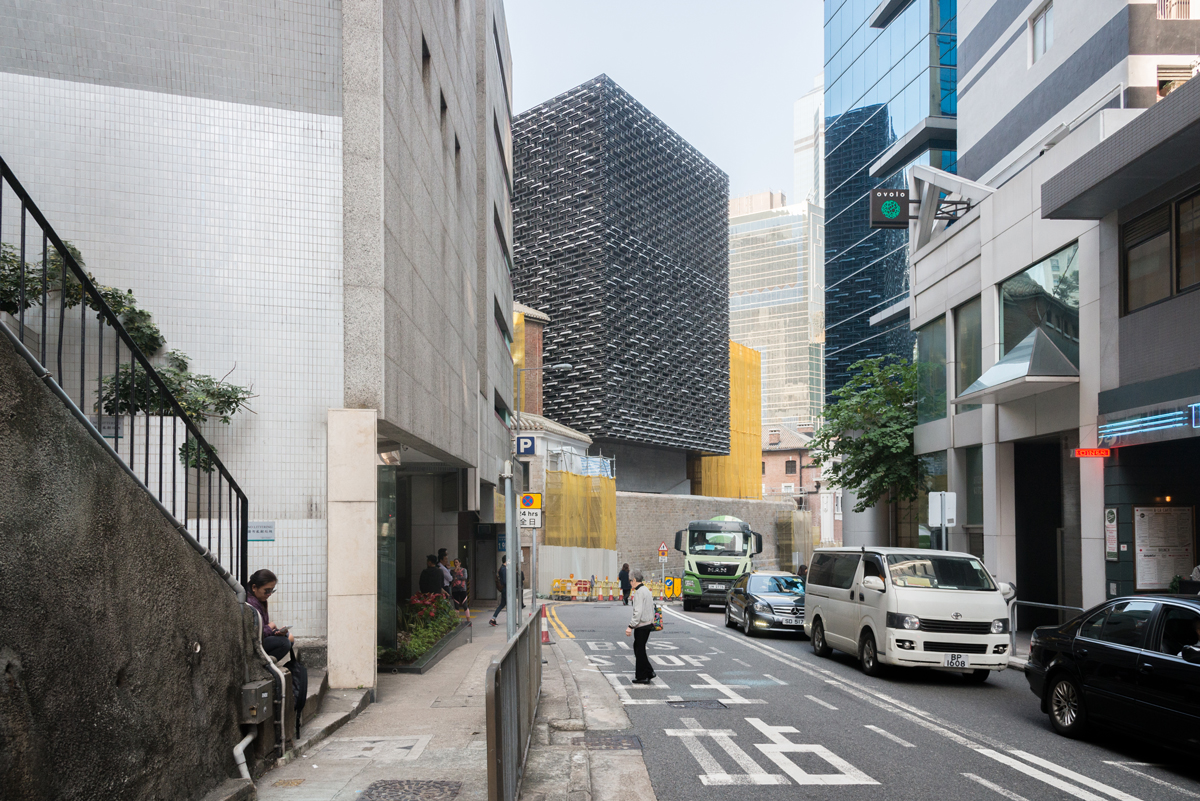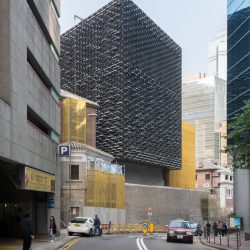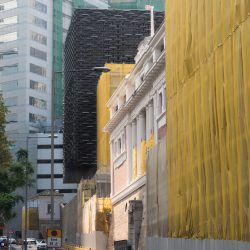LOOKING BACK TO 1841, SURROUNDED BY HERITAGE BUILDINGS IN THE CENTER OF HONG KONG’S COMMERCIAL DISTRICT,
this extensive piece of land housed the Central Police Station, Central Magistracy and Victoria Prison founded by the British. Almost two centuries have passed and the structures have stayed physically intact as if frozen in time while the city evolved and became occupied by a sea of skyscrapers viewed as a form of economic prosperity. The government, however, has a plan to transform the former bureaucratic space into a cultural tourism destination with Herzog & de Meuron being in charge of bringing the area back to life, turning it into another of Hong Kong’s playgrounds.
With the buildings being entirely enclosed by an immense old wall with a small entrance that only accommodates a two-way walkway, the architect decided to add east and west entrances to the program. The limited height was also put to good use and, by dividing the height into three levels, the interior circulation was facilitated. The new additions were built on both wings of the original structure in order to maintain the site’s character as well as accentuate the presence of empty space in the program. One of the two new interventions is more visually striking than others of the bunch, thanks to the cladded façade constructed from lightweight aluminum blocks that differentiate the addition from the surrounding cluster of masonry buildings. The four different types of aluminum blocks are varied by the level of inclination of the interior openings’ frames, which range from being completely enclosed to partially opened and fully opened. The configuration is determined by each room’s functionality. One example is the gallery area where the blocks cover all the openings as opposed to the main foyer that sees the use of semi-perforated blocks and the fully open façade that is integrated with the main plant space. After all the components are put together, the effect of the façade on the pedestrians’ perception has been quite exciting but what really wows us about the project (in Herzog’s words) lies in “the simple arrangement that looks difficult to make, and that’s why the final result is so magical.”
หากย้อนกลับไปในช่วงปี 1841 ท่ามกลางกลุ่มอาคารทรง heritage ย่านการค้าใจกลางฮ่องกง ที่ดินผืนใหญ่นี้เคยเป็นที่ตั้งของสถานีตำรวจ (Central Police Station) ศาล (Central Magistracy) และเรือนจำ (Victoria Prison) ที่ก่อตั้งโดยชาวอังกฤษ จนเวลาผ่านไปเกือบสองร้อยปี สถานที่แห่งนี้ยังคงสภาพเช่นเดิมราวกับถูกหยุดเวลาไว้ท่ามกลางการเกิดขึ้นของตึกระฟ้า สัญลักษณ์ความรุ่งเรืองทางเศรษฐกิจรูปแบบใหม่ แต่ล่าสุดรัฐบาลก็ได้วางแผนแปรรูปอดีตพื้นที่ราชการแห่งนี้ให้เป็นสถานที่ท่องเที่ยวเชิงวัฒนธรรม และได้ Herzog & de Meuron เข้ามาชุบชีวิตให้เป็นเหมือนสนามเด็กเล่นของฮ่องกงอีกครั้งหนึ่ง
ด้วยรูปแบบของอาคารที่ปิดล้อมด้วยกำแพงเก่าหนาทึบทั้งหมด และทางเข้าขนาดเล็กแค่พอดีคนเข้าออก สถาปนิกจึงเพิ่มส่วนทางเข้าทางด้านตะวันออกและตะวันตกเข้าไป และใช้ข้อจำกัดอย่างเรื่องระดับความสูงซึ่งถูกแบ่งออกเป็น 3 ระดับ มาเป็นเครื่องมือสำคัญในการสร้างทางสัญจรภายใน ตัวอาคารถูกต่อเติมขึ้นใหม่ 2 ฝั่ง เพื่อคงคาแร็คเตอร์ของรูปแบบที่ดิน และเน้นพื้นที่ว่างให้ชัดเจนขึ้น โดยหนึ่งในสองของอาคารหลังใหม่แห่งนี้ดูจะสะดุดตากว่าใครเพื่อน ด้วยการหุ้ม façade ด้วยบล็อกอะลูมิเนียมน้ำหนักเบา ต่างจากกลุ่มอาคารทำจากอิฐโดยรอบ บล็อกอะลูมิเนียมเหล่านี้มีทั้งหมด 4 รูปแบบ ต่างกันไปตามความลาดเอียงของกรอบช่องว่างด้านใน ตั้งแต่ปิดทึบ เปิดรับแสงบางส่วน ไปจนถึงเปิดช่องว่างทั้งหมด เลือกจัดวางตามรูปแบบการใช้งานภายในห้อง เช่น แกลเลอรี่เลือกกรุบล็อกแบบปิดทึบ ส่วนโถงใช้กรุบล็อกแบบเปิดรับแสงบางส่วน และพื้นที่สวนก็กรุบล็อกแบบเปิด หลังจากประกอบเสร็จสิ้นทั้งตัวอาคาร เอฟเฟคต์ของ façade ก็สร้างความตื่นเต้นให้คนเดินถนนได้ไม่น้อย แต่จริงๆ แล้ว ความว้าวของงานชิ้นนี้ (อย่างที่ Herzog บอก) อยู่ตรงที่ว่า “เพราะแค่จัดง่ายๆ แต่ทำมาแล้วดูยาก งานเลยออกมามหัศจรรย์”
TEXT : NATHANICH CHAIDEE
PHOTO : NAPAT CHARITBUTRA
taikwun.hk



