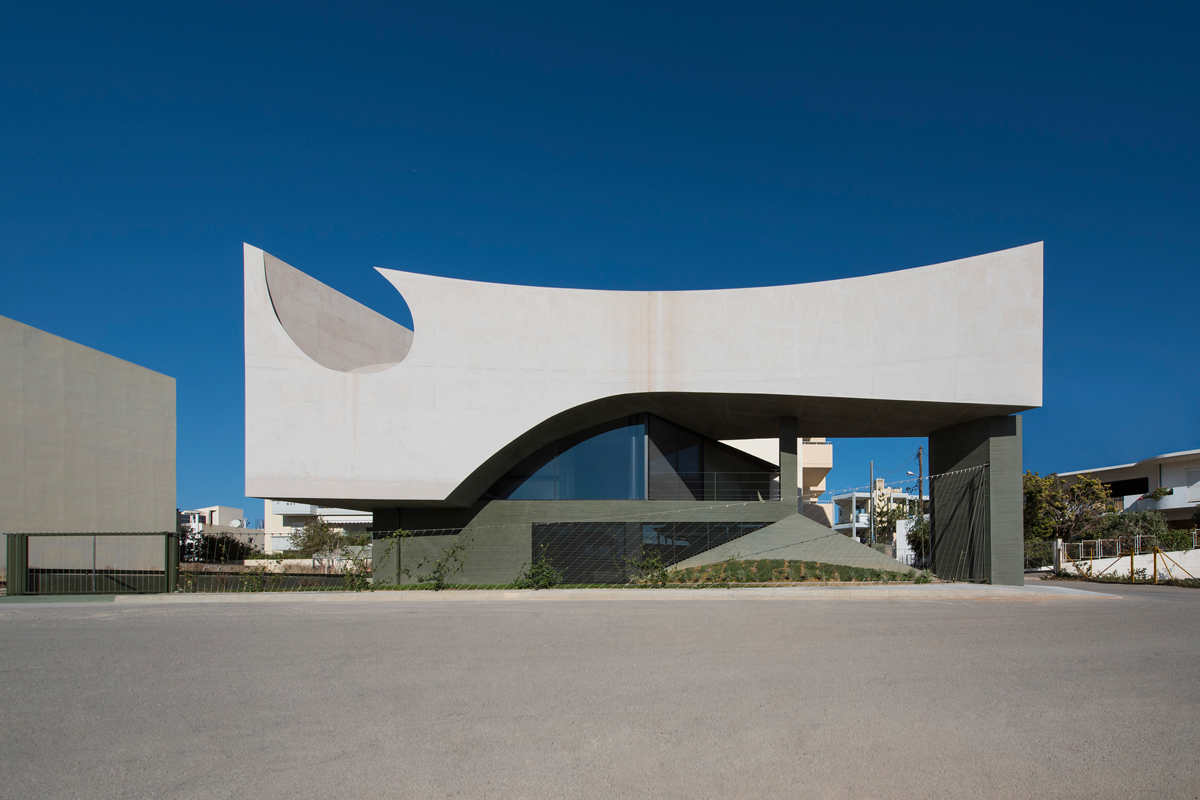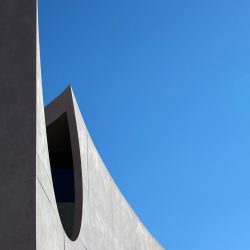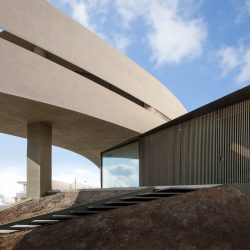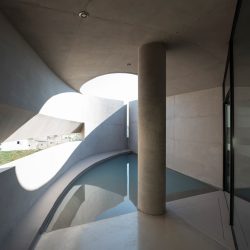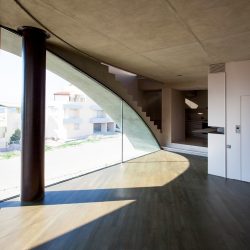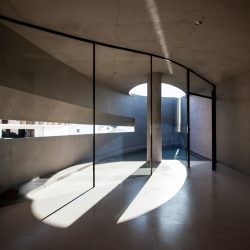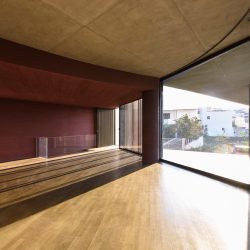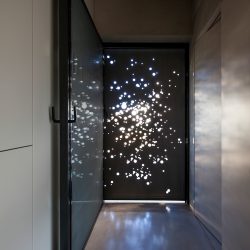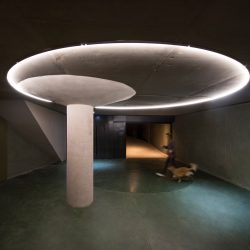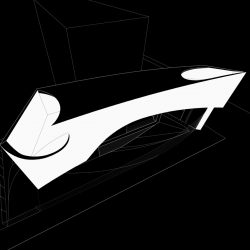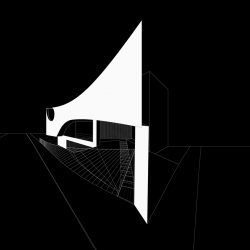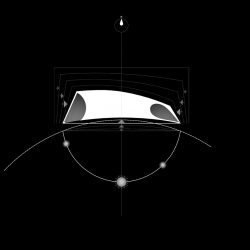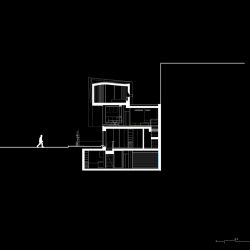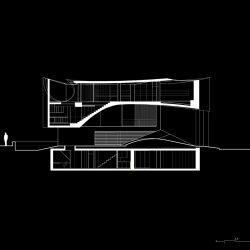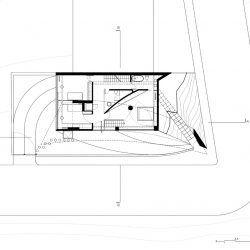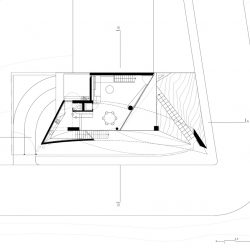THE FORM OF TAN’S ARCHITECTURE IS NEVER FOR FORM’S SAKE SUCH AS WHAT HAPPENED TO THIS HOUSE AND ITS CONTEXT Tense Architecture Network
For architects, coming across a great site that can potentially complement the architecture’s program and physical form is pretty much like winning the lottery. The reason being that a chance for all the involving factors to work together like clockwork is not only difficult to find but also relies highly on both timing and each architect’s personal experience. If it so happens that the site has a perfectly composed view as a bonus, everyone would jump at this ‘jackpot,’ using it to create an ever greater, more spectacular architecture. While most architects would choose to get rid of any visual obstructions and straightforwardly embrace the view, the partially enclosed, partially opened configuration of the latest residential design project by Tense Architecture Network (TAN) on Crete Island takes things quite differently.
Among the site’s suburban context, the presence of this particular residence on the hill of Heraklion, without a doubt, stands out a great deal from its neighbors. In addition to the way openings and perceptions are manipulated, which in a way, resembles an introvert with a reticent personality, the curvy elements of the building’s mass contribute to the house’s unique character. Superficially, one may think of this as an attempt to create a visually striking ‘form for form’s sake’ that many architects seem to favor. But looking closer into the house’s details, the perceived curvy lines are conceived from the intention to devise the architectural form to correspond with the sun’s path from the south, which is the side where the building’s front is facing. In addition, the use of different shades of exposed concrete as the principal material helps accentuate the building’s mass including functionalities, hierarchy of accessibility and privacy of the space.
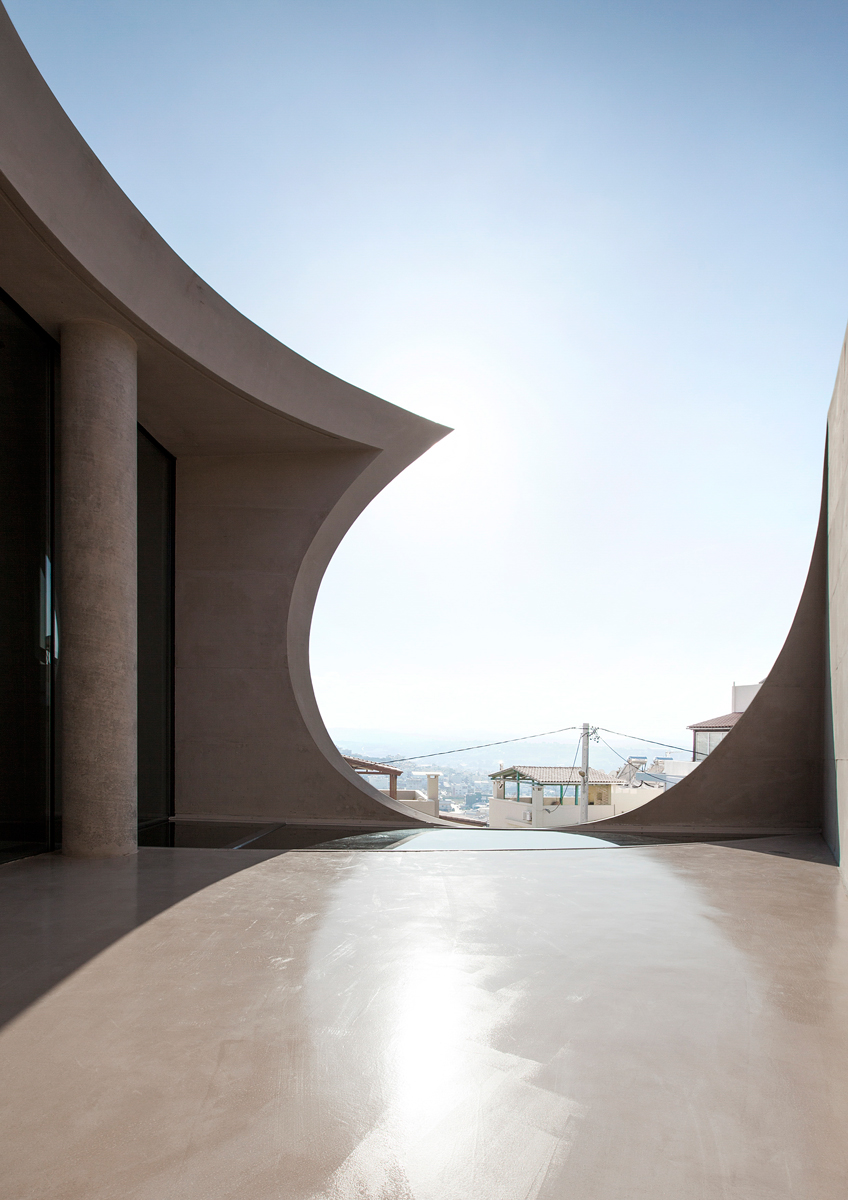
The functional space within this four-storey building is designed and simplistically divided into two main parts. The first is the sleeping quarters of the two children located on the ground floor of the house that connects itself to the front garden. While the allocation of this particular space to be on the ground floor is rather uncommon and conflicted with the actual interior functionality, the design of the landscape to gradually shelter certain parts of the floor all the way up to the upper story along with the use of openings and a series of horizontal laths offer both sun protection and privacy to the interior. The second storey or the over ground of the house such as the living quarters is designed to be more open compared to other areas. Apart from the main entrance, which dictates the circulation that leads up the hill and consequentially separates the outside public space from the house’s interior space, the use of vertical laths at the entrance keeps this part of the open space from being too exposed while relieving the island’s unmerciful sunlight from the east quite effectively.
Walking through the entrance into the interior covered with the surface of red-colored exposed concrete (the perfect contrast to the olive green of the house’s exterior wall, in our opinion), one will come across the house’s living area with a massive opening that grants dwellers the spectacular view of the town. This particular part of the house is actually the least introverted while the space on the upper floor, such as the sleeping quarters, is designed to possess the opposite characteristic. Walking up the stairs that bend along the building’s mass, the circulation leads up to the highest space of the house hidden under the grayish exposed concrete mass. The experience that the residence, especially this particular space, has to offer is so introverted yet stylishly individualistic that it is hard to explain. It’s the tranquility rendered by the enclosed plane of the walls, the carefully orchestrated perspective achieved through the excised west corner of the structure, the way the view is accessed partially through the wall and overhead plane of the semioutdoor bathroom located toward the east, which makes the space more interesting and sexier.
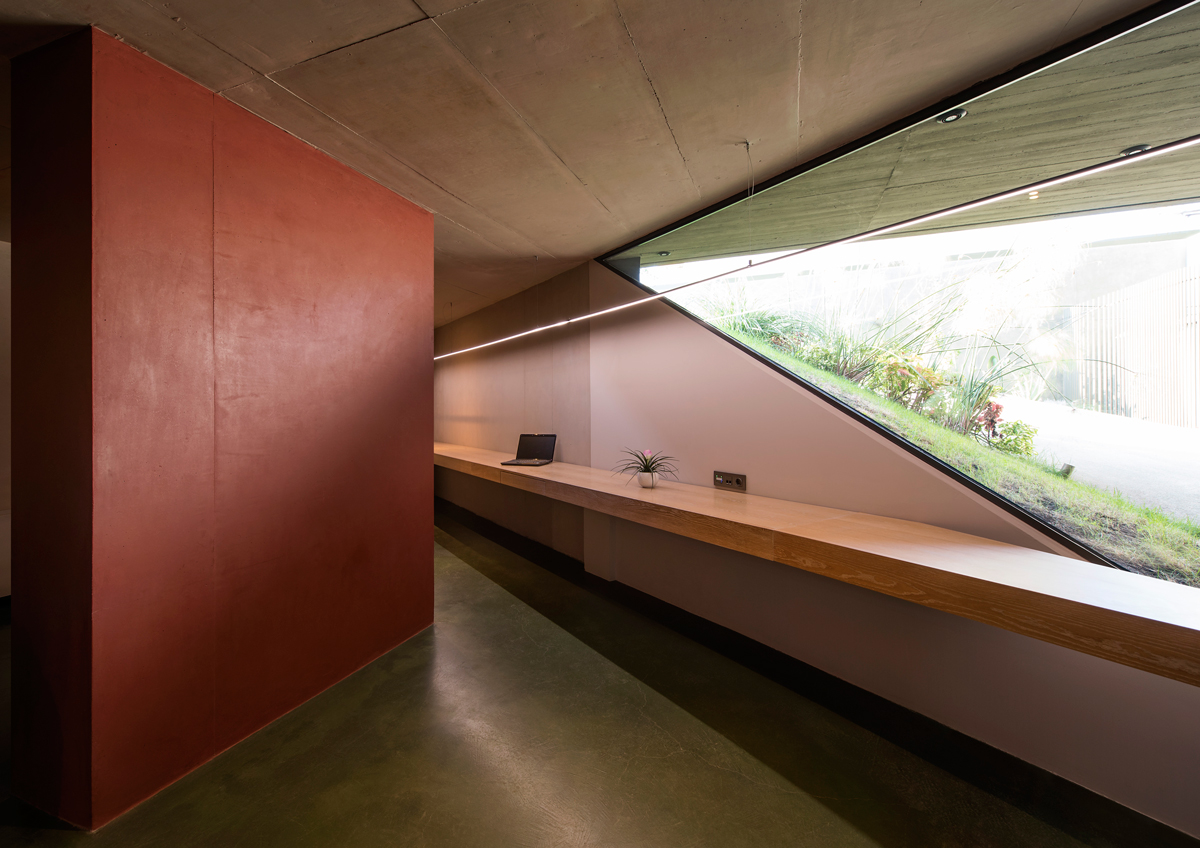
It’s pretty obvious that the design of Tense Architecture Network for this project may look dramatic and visually striking than the studio’s previous projects. Even so, the unique identity of the work lies in what the architect has attempted to express in their architecture, and that is the manifestation of ‘reactions’ brought about by the architecture’s surrounding factors. The city and nature contribute a great deal to the formation of the building’s form. The combination of that introverted quality whose level of intensity is varied by different presences of the openings helps bring out the residence’s distinctive characteristics from the simple looking and mass-produced housing in the area. While the contrast is stark, especially when comparing the architecture to the adjacent structure, the emergence and presence of Residence in Crete still symbolizes the fun, (introverted) freedom of the space in the most spectacular manner.
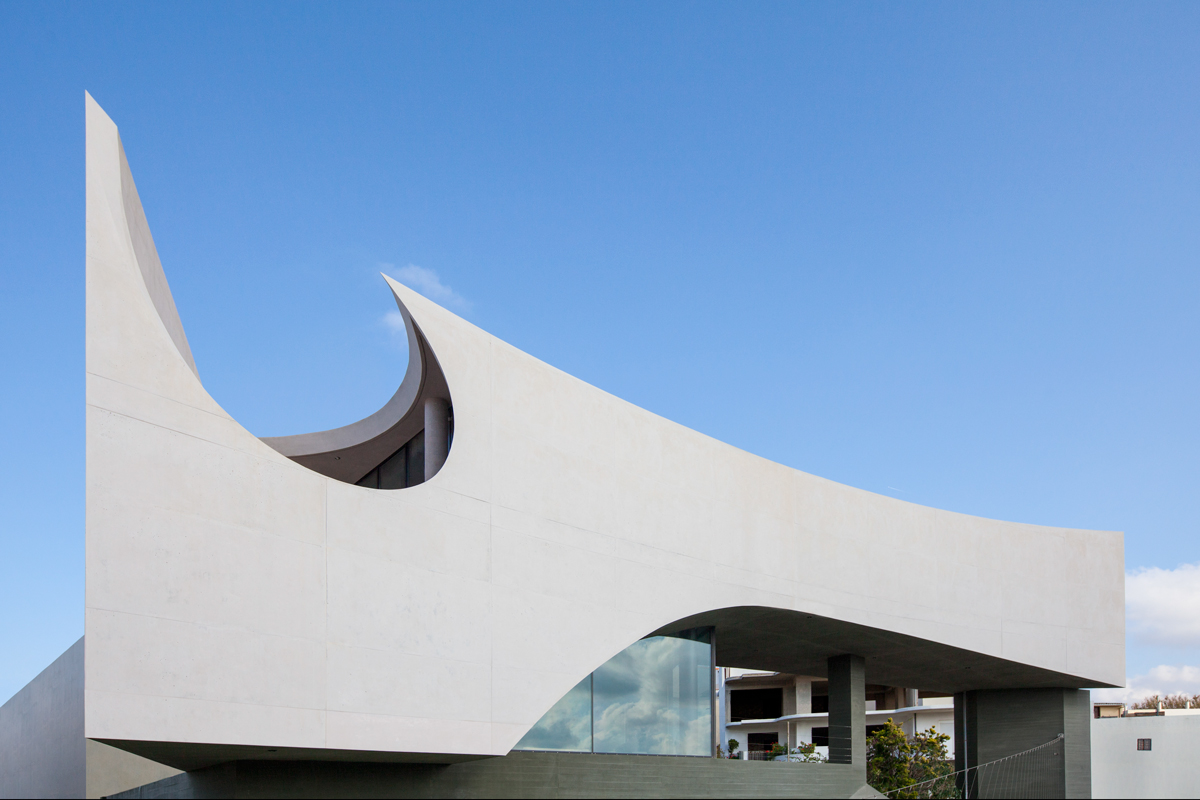
สำหรับสถาปนิก การมีโอกาสได้เจอ site ที่ดี ที่ช่วยส่งเสริมโปรแกรมการใช้งานและรูปทรงทางภายภาพของสถาปัตยกรรมนั้น แทบไม่ต่างจากการ “ถูกหวย” สักเท่าไร ที่บอกอย่างนี้ก็เพราะว่าโอกาสที่ปัจจัยต่างๆ ดังกล่าวจะสามารถสอดคล้องไปได้ด้วยกันอย่างลงตัวโดยไม่เกิดข้อขัดแย้งนั้น เป็นเรื่องยากที่ต้องอาศัยทั้งจังหวะเวลาที่เหมาะสม รวมทั้งทักษะประสบการณ์ส่วนตัวของสถาปนิกแต่ละคนอย่างมาก ยิ่งถ้าบังเอิญ site ที่ว่าดันจุดเด่นติดมาเป็นของแถมด้วยแล้ว คงไม่มีใครที่จะรีรอ และไม่รีบกระโจนลงไปหยิบ “หวยชุด” อันนั้นมาใช้ประโยชน์กับผลงานของตัวเองอย่างแน่นอน ทว่าในขณะที่สถาปนิกคนอื่นๆ เลือกที่จะลดทอนสิ่งกีดขวางทางสายตาลง เพื่อเปิดเผยมุมมองตรงหน้าออกไปอย่างตรงไปตรงมา วิธีการแง้มเปิดเฉพาะส่วนของ Tense Architecture Network (TAN) ในบ้านหลังล่าสุดของพวกเขาบนเกาะครีตนั้น ดูจะเป็นการออกแบบที่มีชั้นเชิงและน่าสนใจกว่ามากเลยทีเดียว
เมื่อเราได้ลองเปรียบเทียบกับบริบทของชุมชนเมืองในภาพรวมดู จะพบว่าบ้านพักอาศัยบนเนินเขาของเมืองฮีราคลีออนหลังนี้โดดเด่นแตกต่างไปจากเพื่อนบ้านโดยรอบอย่างไม่ต้องสงสัย นอกเหนือไปจากจัดการกับช่องเปิดและมุมมองต่างๆ ของอาคารที่ชวนให้นึกถึงบรรดา introvert ที่ชอบเก็บตัวไม่เปิดเผยอะไรออกมาอย่างชัดเจนแล้ว รูปทรงโค้งของอาคารก็มีส่วนช่วยทำให้บ้านหลังนี้มีเอกลักษณ์ไม่เหมือนใครเช่นกัน ถึงแม้ว่าในแวบแรกที่เห็น เราอาจจะคิดว่ามันเป็นเพียงแค่ความพยายามสร้างฟอร์มให้ดูหวือหวาตามแบบ form for form’s sake เหมือนอย่างที่สถาปนิกหลายๆ คนชอบทำกันเท่านั้น แต่เราถ้าลงลึกไปที่รายละเอียดจริงๆ จะพบว่าเส้นโค้งที่เห็นนั้น เกิดขึ้นมาจากความตั้งใจดัดรูปทรงให้โค้งรับไปกับแนวการอ้อมของดวงอาทิตย์ในทิศใต้ ซึ่งเป็นด้านที่อาคารหันหน้าไปหา นอกจากนี้แล้ว การที่อาคารได้วัสดุอย่าง “คอนกรีตเปลือย” ในเฉดสีที่ต่างกันมาเป็นพระเอก ยิ่งช่วยเน้นย้ำ mass ของอาคาร และฟังก์ชั่นการใช้งานที่มีระดับความเป็นส่วนตัวที่ต่างกัน ซึ่งถูกบรรจุอยู่ภายในให้ชัดเจนออกมาอีกด้วย
การใช้งานภายในพื้นที่ 4 ชั้นของบ้านหลังนี้ถูกออกแบบและแบ่งออกอย่างเรียบง่ายเป็นสองส่วนหลักๆ ด้วยกัน ส่วนแรกที่ตั้งอยู่บริเวณชั้น ground ของบ้านและสามารถเชื่อมต่อออกไปยังสวนบริเวณหน้าบ้านได้คือส่วน sleeping ของลูกทั้งสองคน ถึงแม้ว่าการจัดวางให้พื้นที่ส่วนนี้ตั้งอยู่ที่ระดับพื้นดินจะค่อนข้างสวนทางกับการใช้งานภายในอยู่บ้าง แต่การออกแบบให้แลนด์สเคปของสวนค่อยๆ คลุมพื้นที่บางส่วนของชั้นนี้ขึ้นไปจนถึงระดับพื้นที่ของชั้นที่เหนือขึ้นไป และการใช้ช่องเปิดที่มีระแนงทางนอนมาช่วยกรองแสงและบังสายตา ก็ดูพอจะช่วยสร้างความเป็นส่วนตัวให้กับพื้นที่ได้เป็นอย่างดี ในขณะที่พื้นที่ส่วนที่สองที่ตั้งอยู่ที่ชั้น overground ของบ้านอย่างส่วน living นั้นจะถูกออกแบบให้มีลักษณะที่เปิดมากกว่าส่วนอื่นๆ โดยนอกจากบริเวณทางเข้าหลักของบ้านจะถูกกำหนดให้ต้องเดินขึ้นเนินมาเพื่อช่วยแบ่งแยกระหว่างพื้นที่สาธารณะที่อยู่ภายนอก และพื้นที่ส่วนตัวที่อยู่ภายในแล้ว การใช้ระแนงทางตั้งตรงทางเข้าบ้านยังทำให้พื้นที่ที่ดูเปิดของส่วนนี้ไม่เปิดเผยจนเกินไป แถมมันยังช่วยกรองแดดแรงๆ ของเกาะครีตที่สาดเข้ามายังทิศตะวันออกได้อย่างชะงัดอยู่เหมือนกัน
เมื่อผ่านประตูบ้านเข้ามายังพื้นที่ภายในซึ่งถูกคลุมไปด้วยคอนกรีตเปลือยสีแดง (ซึ่งเราคิดว่ามันตัดกันได้ดีกับคอนกรีตเปลือยสีเขียวมะกอกของผนังภายนอก) เราก็จะพบกับพื้นที่รับแขกของบ้านที่มีช่องเปิดขนาดใหญ่คอยเผยให้เห็นภาพ “ปลายตา” ของเมืองที่อยู่เลยออกไป ถ้าจะว่ากันตามตรง พื้นที่ส่วนนี้ของบ้านน่าจะเป็นส่วนที่มีความ introvert น้อยที่สุด อย่างไรก็ตามพื้นที่ที่อยู่เหนือขึ้นไปอย่างส่วน sleeping ของเจ้าของบ้านกลับเป็นไปในลักษณะตรงกันข้าม เพราะเมื่อเราได้ลองเดินขึ้นบันไดที่โค้งรับกับรูปฟอร์มของอาคารไปยังสเปซชั้นบนสุดซึ่งซ่อนอยู่ภายใน mass คอนกรีตเปลือยสีเทาดูแล้ว จะพบว่าประสบการณ์ที่ได้รับจากบ้านหลังนี้ โดยเฉพาะอย่างยิ่งสเปซส่วนนี้ที่ TAN ออกแบบขึ้นมานั้น มันช่าง introvert กว่าใครอย่างบอกไม่ถูก ทั้งความสงบที่เกิดจากการปิดล้อมของระนาบผนังโดยรอบ การคว้านเปิดแค่มุมของอาคารที่ด้านทิศตะวันตกเพื่อสร้างกรอบมุมมอง หรือการแง้มนิดแง้มหน่อยที่บริเวณผนังและระนาบเหนือศีรษะของพื้นที่อาบน้ำกึ่ง outdoor ที่ด้านทิศตะวันออกที่ค่อนข้างทำให้สเปซดูเซ็กซี่มากขึ้นได้อย่างน่าสนใจ
การออกแบบของ Tense Architecture Network ในครั้งนี้อาจจะดูหวือหวาฉูดฉาดด้วยรูปทรงของอาคารไม่เหมือนกับผลงานชิ้นก่อนๆ แต่ถึงอย่างนั้นเอกลักษณ์ที่ปรากฏให้เห็นอย่างชัดเจนในผลงานชิ้นนี้ ซึ่งก็น่าจะเป็นสิ่งที่สถาปนิกพยายามถ่ายทอดลงไปในผลงานอยู่ตลอดก็คือ การแสดงให้เห็นถึง “แรงกระทำ” ที่เกิดจากปัจจัยต่างๆ ที่อยู่โดยรอบสถาปัตยกรรม โดยในครั้งนี้บทบาทของเมืองและธรรมชาติเข้ามามีส่วนช่วย shape รูปทรงของอาคารอยู่มากทีเดียว นอกจากนี้การผสมผสานของความ introvert ที่แตกต่างกันจากระดับการเปิดของช่องเปิดต่างๆ ยังเป็นอีกตัวช่วยสำคัญที่เราคิดว่าช่วยสร้าง character เฉพาะให้กับสถาปัตยกรรมแห่งนี้สามารถโดดเด่นออกมาท่ามกลางชุมชนที่เต็มไปด้วย housing หน้าตาธรรมดาได้อย่างน่าสนใจ โดยเฉพาะอย่างยิ่งเมื่อเทียบกับอาคารพักอาศัยที่อยู่ติดกันกับ site แล้ว การงอกออกมาจากที่ตั้งของ Residence in Crete ดูจะกลายเป็นสัญลักษณ์แทนความสนุก ความอิสระ (ที่ก็ยังเก็บเนื้อเก็บตัวอยู่) ของพื้นที่ได้อย่างน่าประทับใจ
TEXT : PAPHOP KERDSUP
PHOTO : PETROS PERAKIS
tensearchitecture.net

