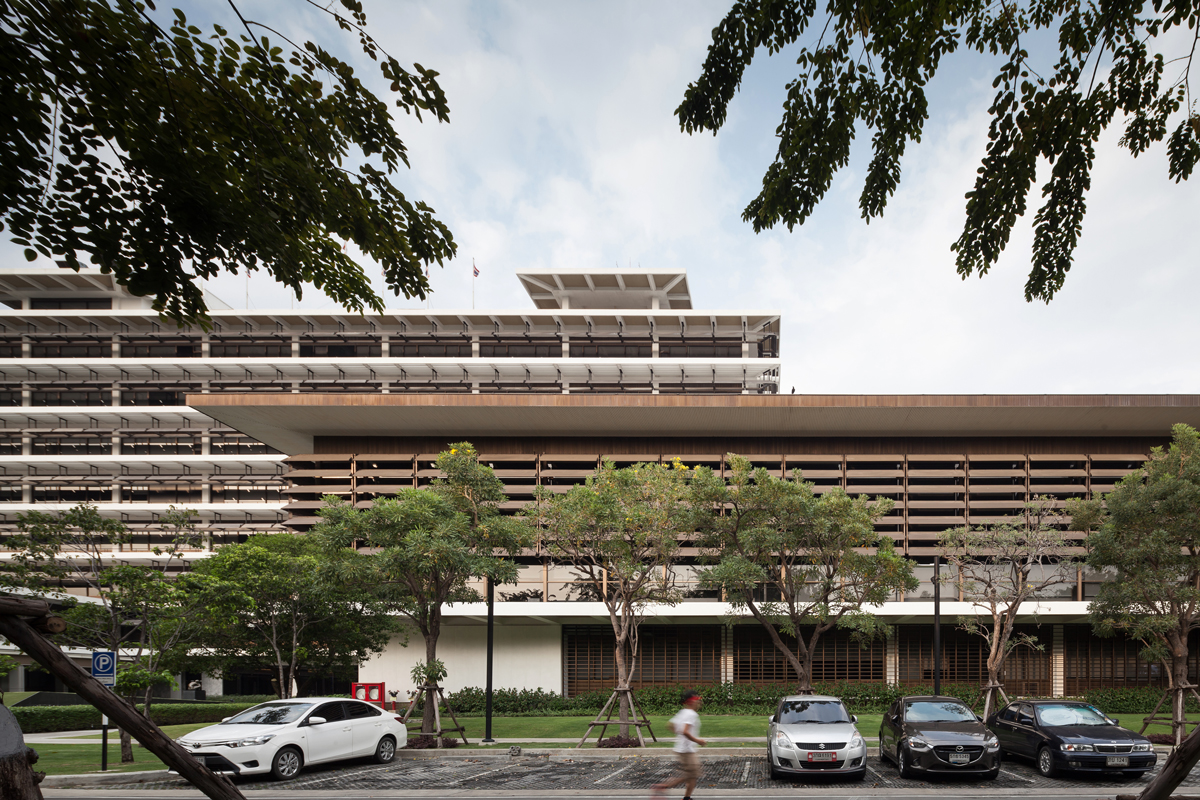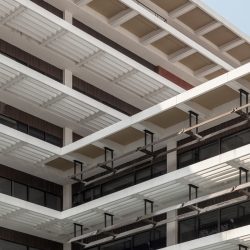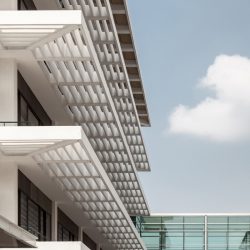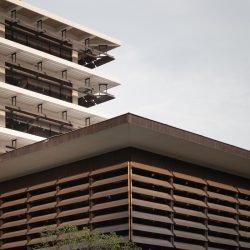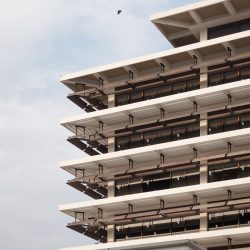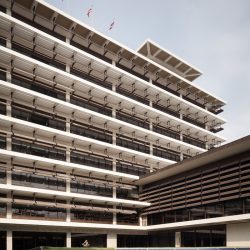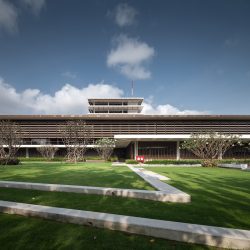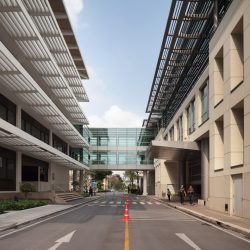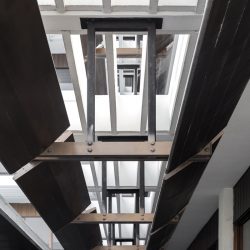THE BANK OF THAILAND WAS DESIGNED BY A DUTCH ARCHITECT 40 YEARS AGO WITH ALMOST NO LANGUAGE
The Bank of Thailand was founded when Marshall P. Phibunsongkhram was the country’s Prime Minister in 1939. Pridi Banomyong, as Minister of the Ministry of Finance at the time, was the person who brought the project back to life after failing to propose the idea through the draft economic plan he introduced back in 1933 (there were several attempts to push for the establishment of the Thai National Bank amidst both support and opposition). The bank’s first office was located at the Comptroller General’s Department before it was relocated to be situated inside the Grand Palace’s perimeter. The Bank of Thailand’s promulgation was on the 24th of June 1940 and in 1942, the bank temporarily moved into the office of the Bank of Hong Kong and Shanghai before changing its name to The Bank of Thailand. It later settled on the ground of Bang Khun Phrom Palace, which was rented out by the Ministry of Finance’s Treasury Department in 1945. With the palace being a rental space, the Bank of Thailand sought out several other alternative properties to act as the venue of its office until a negotiation was brought about regarding the purchase of Manangkhasila Residence from Asia Bank in exchange for the Ministry of Finance’s possession of Bang Khun Phrom Palace, resulting in the Palace being sold and consequentially becoming an asset of the Ministry of Finance in 1961.
During the 1960s, when Puey Ungphakorn was the appointed Governor, the Bank of Thailand saw a significant expansion in its number of employees. The bank initiated the idea of constructing a new office building with a more sufficient space to accommodate its increasing number of staff and operations. The new office also intended to serve as a representation of the country’s first and only federal bank. The constructed building was required to function as a physical space that would centralize the organization’s scattered operational units into one and needed to be physically majestic, strong and systematically operated under maximum security for the protection of the nation’s invaluable assets.
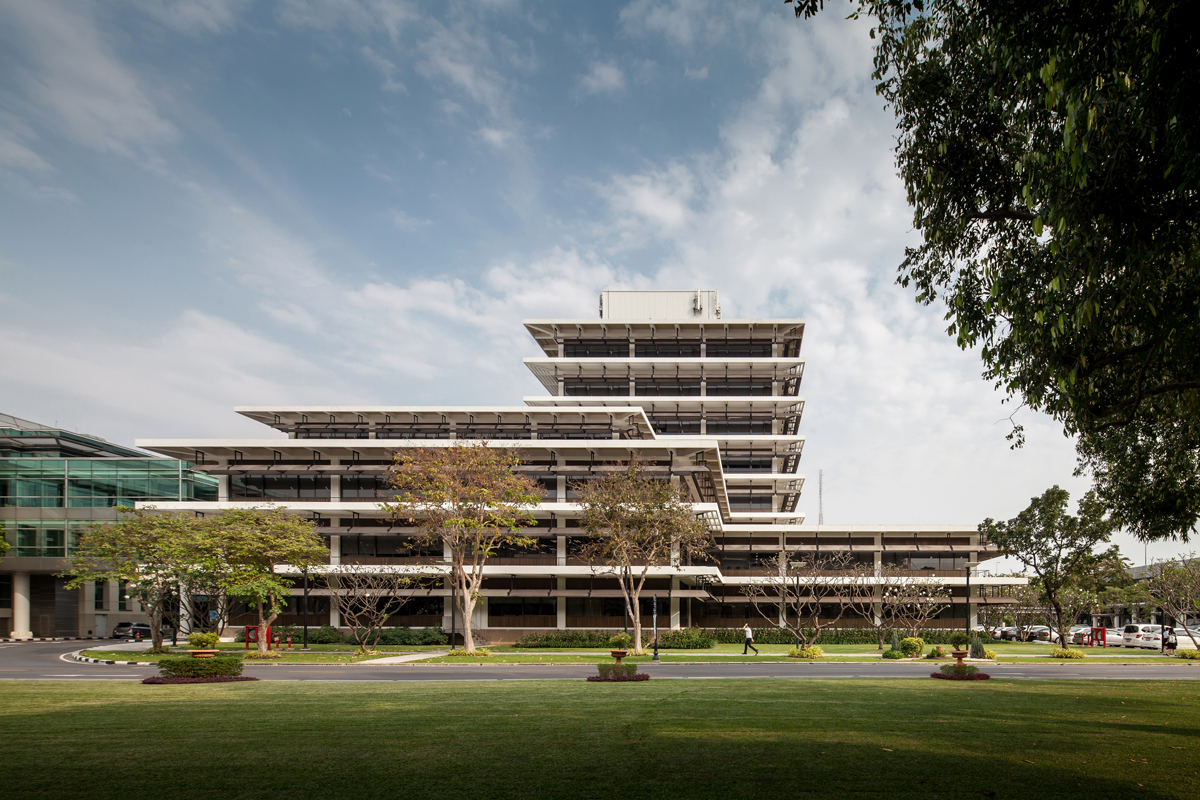
The western elevation of the building
During the beginning stages of the project, a preliminary design was proposed, and included were the perspectives and plans done by four Thai architects. The work of Duang Yotsunthorn was chosen as the most suitable design during the preliminary stage. The project came with a significantly large-scale program and extra-complicated building system (Thailand didn’t have any building of such complex program and functionality at the time). The unprecedented nature of the project led architectural expert Otto Königsberger (1908-1999) to advise the operations committee about the design and construction process including how the company chosen for the project should be an architectural-engineering firm that could provide comprehensive architectural and engineering services even though a company of such expertise was something that had never existed in Thailand before. This resulted in a change of the project’s design and its construction operator. F.C. de Weger Internationaal B.V was the chosen architectural and engineering team from the list of companies from the UK and the US (the list was made by RIBA (Royal Institute of British Architects) and a network of international experts introduced by the members of the operations committee themselves). A company from the Netherlands stood out from other competitors for their experience working in Asia. In addition, the team was under the direction and supervision of Marius Duintjer (1908-1983), a professor from Delft University of Technology and the architect who designed De Nederlandsche Bank (DNB, The Dutch Bank) (1960-1968), a building which possessed relatively similar functionalities to the Bank of Thailand’s new office that was being constructed at the time. Such track record strengthened the company’s credible professional experience and became one of the main reasons for F.C. de Weger International B.V being chosen to oversee the project.
- The northern building’s sunbreaker fins
Marius Duintjer completed his architectural studies in 1931 at ETH Zürich. From 1933-1935 he was in France where he pursued his studies in the field of architecture with Le Corbusier (1887-1965) before returning home to Rotterdam where he worked with Hooykaas and Lokhorst for a brief period of time. He later resigned and started working as a freelance architect, which led him to several collaborations with other architects on a number of projects. During the 1960s after the Netherlands began to see the revival of its economy, he designed many monumental projects such as Schiphol Airport (1961-1968) where he worked together with F.C. de Weger (1913-2005) and the team from the Netherlands Airport Consultants (NACO). It was during this particular period that his works were highly influenced by Japanese architecture as evident in the silhouette and forms of space he designed for De Nederlandsche Bank and Schiphol Airport or even the Bank of Thailand’s office building that he was also working on at the time.
1969 was the year when the contract between the Bank of Thailand and F.C. de Weger Internationaal B.V began and it was also the first year that Chuchawal Pringpuangkeo, a Thai architect, was chosen to contribute as a part of the design team, following the condition being given by the operations committee, which required that the project have a Thai architect serve as the project’s consultant. Pringpuangkeo’s responsibilities included providing help in procuring construction materials as well as reviewing the cost of labor and materials.
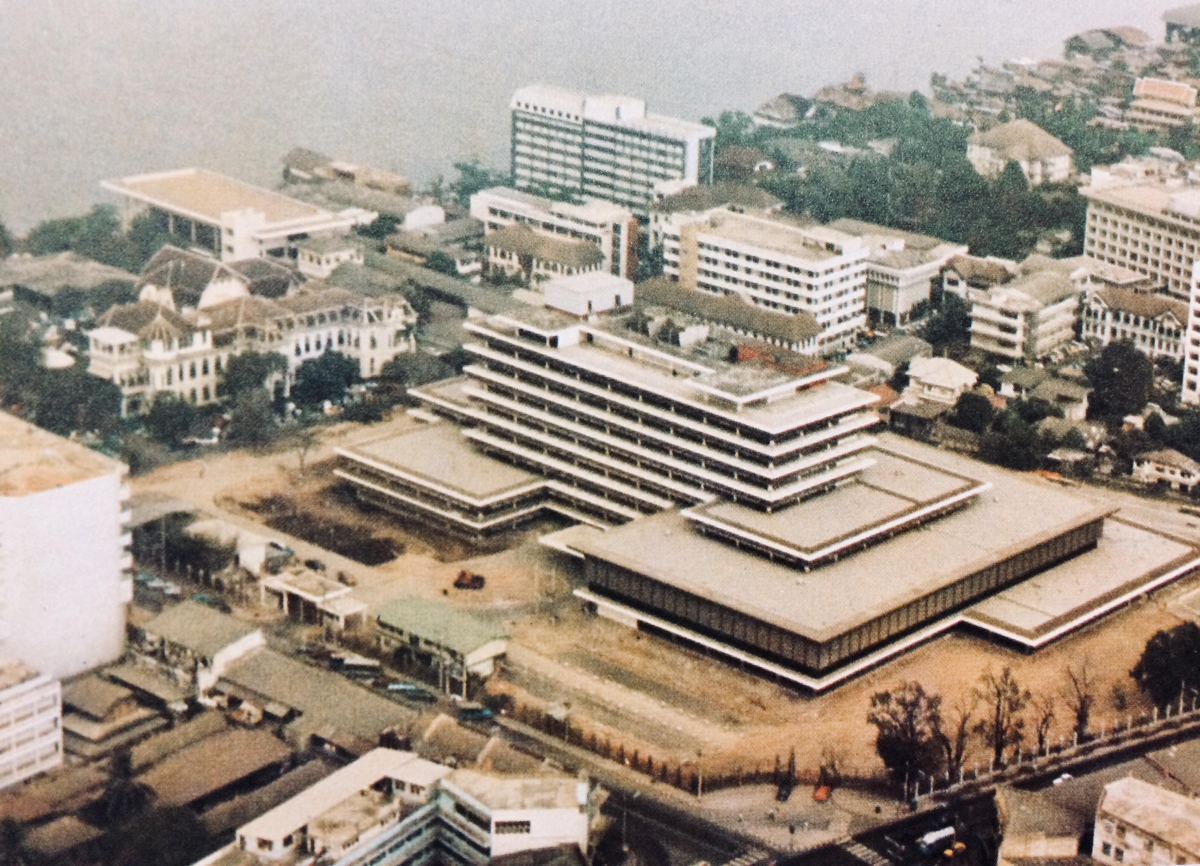
The top view of the building during construction where we can see the function of each building as they interlock with each other (Photo Courtesy of Bank of Thailand)
In the beginning, the initial design of the program was done and used for the calculation of the building’s functional spaces and construction costs with Colonel Chira Silpakanok being assigned to oversee and manage the information. The building’s program was initially divided into four separate structures, corresponding to the project’s required functionalities.
However, for the design process, Marius Duintjer divided the entire space into three different zones (a general area, restricted area and a top-restricted area) with the bank’s safety system being one of the top priorities. One of the requirements from the brief he was given about the programs of the four buildings was to combine all the buildings into one unified program with interlocking functional spaces. He designed the entire exterior glass wall to have sunbreakers with the angles and size of this particular component being carefully calculated and tested via the use of models. Various directions of sunlight were simulated and tested to effectively prevent heat and excessive natural light from entering the building’s interior space.
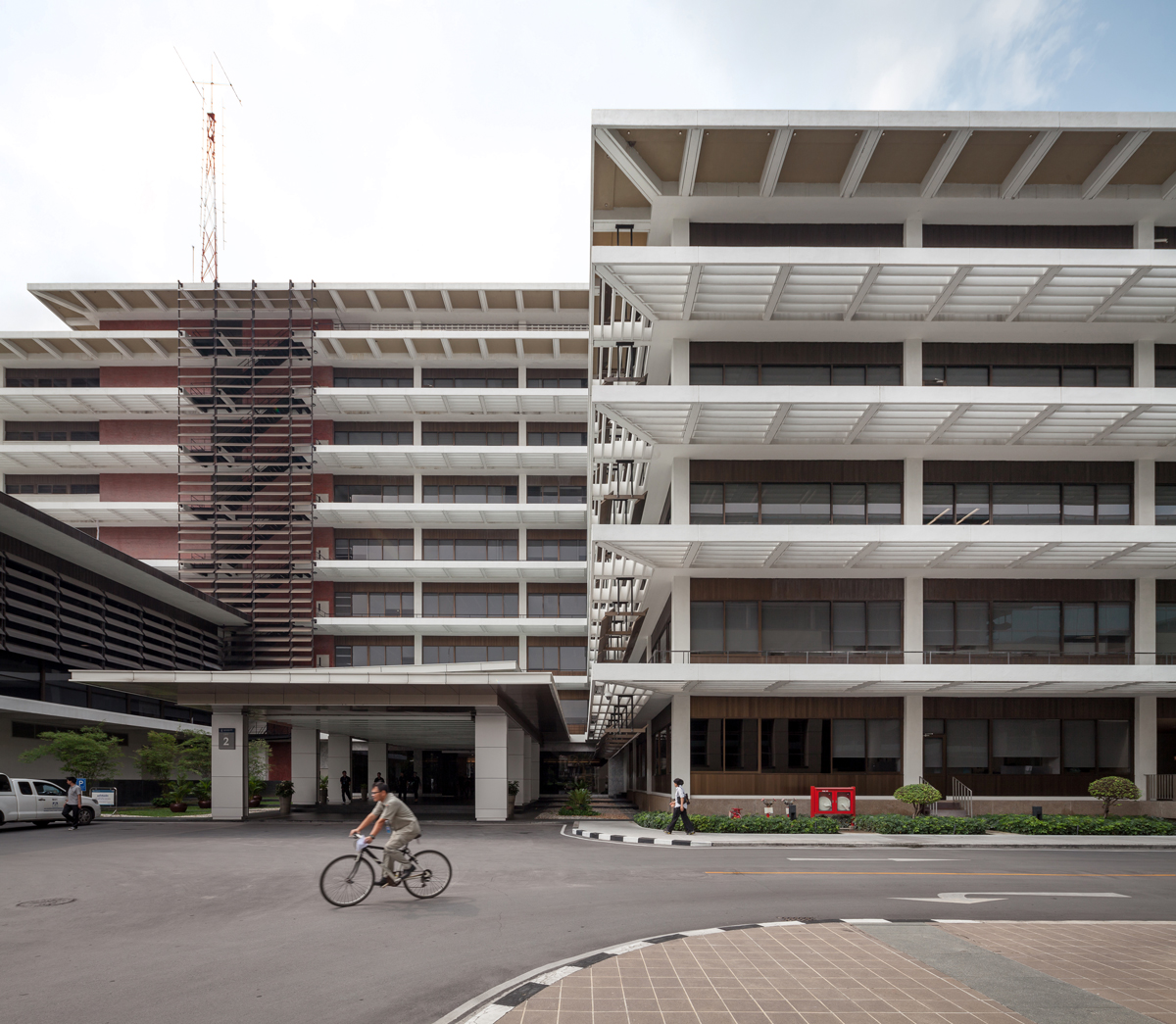
The current functions of the northern building that is utilized as a drop-off area
While the design of the Bank of Thailand contains certain similarities with some of Duintjer’s previous works, it also influenced the following works he later created. If we were to compare the floor plan of the tower area of De Nederlandsche Bank (1960-1968) to the one at the Bank of Thailand (1969-1982), the results would show the resembling proportion between the two spaces. The projection of the eave/floor of each story, including the proportion of the glass wall of the Bank of Thailand’s architecture, also influenced the design of Provinciehuis van Overijssel (1972-1973) which was done within a relatively close time period. The tiles used for the decoration of the interior space of the elevator’s core are furthermore of a similar proportion and size to those used in the stairway of Christelijk Lyceum Buitenveldert (1963), one of Duintjer’s previous projects. Imported marble was initially chosen as the material for the walls at the north wing at the core of the stairway and the entire right wing of the tower in the preliminary design, which caused the construction costs to exceed the budget. Chuchawal Pringpuangkeo resolved this issue by proposing the use of locally available brown ceramic tiles. In addition, Pringpuangkeo also helped to readjust the building’s air conditioning system, which reduced over 35% of the cost of the project’s system work.
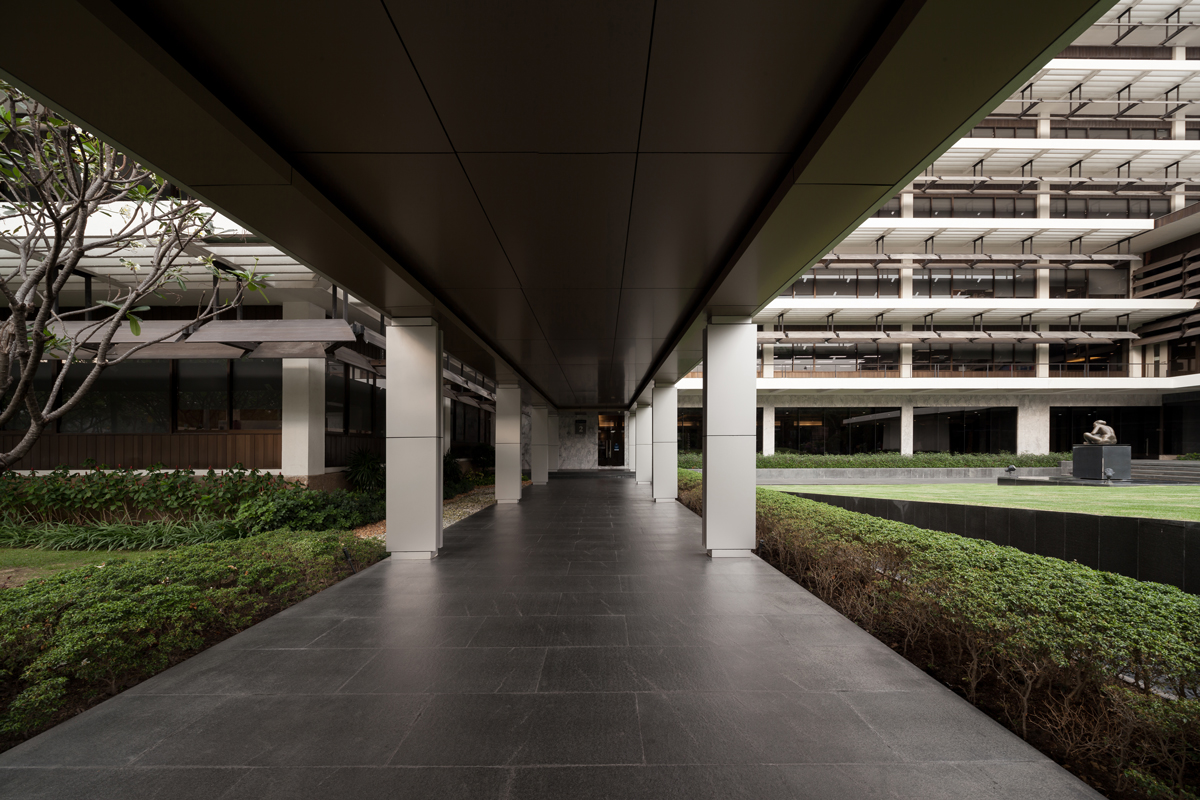
The previous drop-off area has been transformed into a pathway and green space
It took over 13 years for the Bank of Thailand to reach completion of its construction due to several problems resulting from the Thai architects’ protests against the committee’s decision to use a foreign architectural firm, the construction costs that exceeded the project’s budget and the political uncertainty of the country at the time. The project also went through a protest over the Japanese company Thai Takenaka International Ltd. winning the pitch to serve as the project’s contractor, which eventually led to a Thai company, Thai Yong Panich Co., Ltd. being chosen as the replacement. With Thai Yong Panich’s contract price being significantly lower than other competitors, the construction was delayed and ended up costing the company a massive amount of money.
An observation has been made about Marius Duintjer’s architecture and how his works possess certain characteristics that are somewhat hard to define. They are not created with an extreme aesthetic and therefor can’t exactly fall into the Modernism category, which is determined to follow the Nieuwe Bouwen approach. But at the same the, the influence of Modern tenets can be found in his buildings’ floor plans, which give high regard to delivering straightforward functionality including the development of systematically interwoven compositions through the use of simple and abstract silhouettes as well as technology to provide design solutions. From another perspective, he was trying to blend his interest in architectural aesthetics and traditional architectural elements as seen from the influence of Japanese architecture in several of his works created during the 1960s. In addition to office buildings and bureaucratic structures, Marius Duintjer also designed a number of houses and religious buildings but not many of these works are widely known, especially when compared to his monumental office building design portfolio.
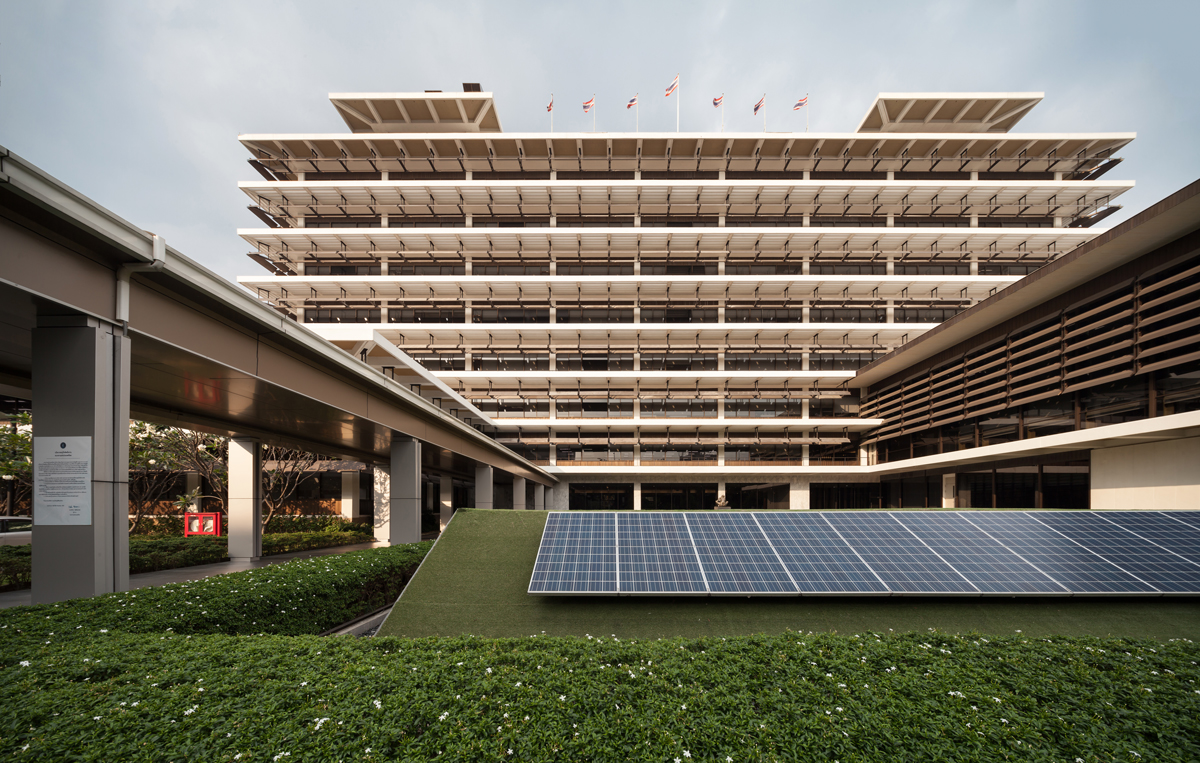
The southern building’s faÇade
- The detail of the sunbreaker fins
ธนาคารชาติไทยก่อตั้งขึ้นในสมัยที่ จอมพล ป. พิบูลสงคราม เข้ามาดำรงตำแหน่งนายกรัฐมนตรีในปี พ.ศ. 2482 โดยมีปรีดี พนมยงค์ รัฐมนตรีว่าการกระทรวงการคลังในสมัยนั้นเป็นผู้ริเริ่มโครงการขึ้นมาใหม่อีกครั้ง หลังจากที่เคยล้มเหลวจากการนำเสนอแนวความคิดนี้ผ่านร่างเค้าโครงการเศรษฐกิจที่เขาเคยนำเสนอมาแล้วครั้งหนึ่งในปี พ.ศ. 2476 (มีความพยายามในการผลักดันให้เกิดธนาคารชาติไทยอีกหลายครั้งท่ามกลางเสียงสนับสนุนและคัดค้าน) สำนักงานแห่งแรกของธนาคารตั้งอยู่ที่กรมบัญชีกลาง ก่อนจะย้ายเข้าไปอยู่ในพื้นที่ของพระบรมมหาราชวัง และเปิดอย่างเป็นทางการในวันที่ 24 มิถุนายน พ.ศ. 2483 หลังจากนั้นในปี พ.ศ. 2485 ธนาคารได้ย้ายสำนักงานไปอยู่ในอาคารที่ทำการของธนาคารฮ่องกงและเซี่ยงไฮ้เป็นการชั่วคราว และเปลี่ยนชื่อเรียกเป็น ธนาคารแห่งประเทศไทย ก่อนที่จะย้ายสำนักงานเข้าไปอยู่ในพื้นที่ของวังบางขุนพรหม โดยขอเช่าพื้นที่จากกรมธนารักษ์กระทรวงการคลัง ตั้งแต่ปี พ.ศ. 2488 แต่เนื่องจากเป็นพื้นที่เช่าใช้งาน จึงมีความพยายามที่จะหาที่ตั้งใหม่ของสำนักงานหลายครั้ง จนกระทั่งมีการเจรจาซื้อขายแลกเปลี่ยนที่ดินบ้านมนังคศิลาที่ซื้อมาจากธนาคารเอเชียฯ เพื่อแลกเปลี่ยนกรรมสิทธ์ิวังบางขุนพรหมกับกระทรวงการคลัง ทำให้พื้นที่ของวังบางขุนพรหมกลายเป็นกรรมสิทธิ์ของธนาคารแห่งประเทศไทยในปี พ.ศ. 2504
ช่วงทศวรรษ 1960 ในสมัยที่ป๋วย อึ๊งภากรณ์ ดำรงตำแหน่งผู้ว่าการธนาคารแห่งประเทศไทยได้มีการขยายตัวของจำนวนพนักงานเพิ่มมากขึ้น ธนาคารจึงมีแนวคิดที่จะสร้างอาคารสำนักงานใหม่ ที่มีพื้นที่เพียงพอกับการใช้งาน และเพื่อให้เหมาะสมกับการเป็นธนาคารกลางของชาติ โดยอาคารที่จัดสร้างขึ้นมานั้นต้องเป็นอาคารที่สามารถรวมหน่วยงานต่างๆ ที่กระจัดกระจายอยู่ ณ ที่ต่างๆ เข้าไว้ด้วยกัน มีความสง่างามและมีความมั่นคงแข็งแรงและปลอดภัยเพื่อใช้เก็บรักษาทรัพย์สินจำนวนมหาศาลของชาติในระดับสูงสุด
ในช่วงเวลาแรกเริ่มของโครงการนี้ได้มีการเสนอแบบร่างขั้นต้นที่เป็นแบบผังทัศนียภาพโดยสถาปนิกไทยทั้งหมด 4 ท่าน โดยมีแบบของดวง ยศสุนทร เป็นแบบที่คณะกรรมการดำเนินการเห็นว่าเหมาะสมที่สุดในเบื้องต้น แต่เนื่องจากขนาดพื้นที่ของตัวอาคารมีขนาดใหญ่ และมีระบบอาคารที่ซับซ้อนมากกว่าอาคารที่เคยสร้างกันมาในประเทศไทย รวมถึงคำแนะนำของผู้เชี่ยวชาญทางด้านสถาปัตยกรรมอย่าง Otto Königsberger (1908-1999) ได้ให้คำแนะนำกับคณะกรรมการดำเนินงานว่า บริษัทที่เหมาะสมกับงานลักษณะนี้ควรเป็นบริษัทที่มีรูปแบบที่เป็น Architectural Engineering ซึ่งเป็นบริษัทที่ทั้งสถาปนิกและวิศวกรรวมอยู่ด้วยกันแบบครบวงจร ซึ่งในประเทศไทยไม่มีบริษัทที่มีความเชี่ยวชาญในลักษณะนี้ ทำให้มีการเปลี่ยนแปลงเงื่อนไขของผู้มาทำงานออกแบบโครงการนี้ใหม่ โดยคัดเลือกจากบริษัทที่มีความเชี่ยวชาญในต่างประเทศ ทั้งในอังกฤษและอเมริกา ซึ่งรายชื่อบริษัททั้งหมดนั้นได้รับการแนะนำจากทั้ง RIBA (Royal Institute of British Architects) และเครือข่ายของผู้เชี่ยวชาญในต่างประเทศที่คณะกรรมการดำเนินการรู้จักช่วยกันเสนอรายชื่อเข้ามาซึ่งในท้ายที่สุด F.C. de Weger Internationaal B.V กลุ่มสถาปนิกและวิศวกรจากประเทศเนเธอร์แลนด์ ที่มีจุดเด่นเหนือทีมอื่นๆ ตรงที่เคยทำงานออกแบบในภูมิภาคเอเชียมาก่อน อีกทั้งทีมนี้ยังอยู่ภายใต้การอำนวยการและควบคุมของ Marius Duintjer (1908-1983) ศาสตราจารย์จาก Delft University of Technology ซึ่งเป็นสถาปนิกผู้ออกแบบ De Nederlandsche Bank (DNB, The Dutch Bank) (1960-1968) อาคารที่มีลักษณะการใช้งานที่คล้ายคลึงกับสำนักงานแห่งใหม่ของธนาคาร ที่ในเวลานั้นกำลังอยู่ในระหว่างการก่อสร้าง ทำให้เพิ่มความน่าเชื่อถือในเรื่องประสบการณ์ในการทำงาน ซึ่งเป็นเหตุผลที่ทำให้ทีมนี้ได้รับการคัดเลือก
Marius Duintjer สำเร็จการศึกษาทางด้านสถาปัตยกรรมในปี ค.ศ. 1931 จาก ETH Zürich หลังจากนั้นในปี ค.ศ. 1933-1935 เขาเดินทางไปฝรั่งเศสเพื่อฝึกงานทางด้านสถาปัตยกรรมกับ Le Corbusier (1887-1965) และเดินทางกลับมาทำงานกับ Hooykaas and Lokhorst ที่รอตเทอร์ดัมเป็นช่วงเวลาสั้นๆ ก่อนที่จะตัดสินใจออกมาเป็นสถาปนิกอิสระที่ทำงานร่วมกับสถาปนิกคนอื่นๆ ในหลายโครงการ ในช่วงทศวรรษ 1960 ภายหลังจากเศรษฐกิจภายในประเทศเริ่มฟื้นตัว เขาได้ออกแบบโครงการใหญ่ๆ เอาไว้หลายชิ้น เช่น Schiphol Airport (1961-1968) โดยได้ทำงานร่วมกับ F.C. de Weger (1913-2005) และทีมของ Netherlands Airport Consultants (NACO) ในช่วงเวลานี้เองที่งานของเขาได้รับอิทธิพลจากงานสถาปัตยกรรมญี่ปุ่น ซึ่งอิทธิพลที่ว่านี้ปรากฏให้เราเห็นผ่านเส้นสายและลักษณะของการออกแบบที่ว่างในงาน De Nederlandsche Bank และSchiphol Airport หรือแม้กระทั่งงานสำนักงานธนาคารแห่งประเทศไทยที่เขากำลังจะเริ่มออกแบบในเวลานั้นด้วย
ปี พ.ศ. 2512 (1969) เป็นปีที่เริ่มต้นในการลงนามในสัญญาว่าจ้าง F.C. de Weger Internationaal B.V และยังเป็นปีแรกที่ ชัชวาลย์ พริ้งพวงแก้ว สถาปนิกไทยได้เข้ามาร่วมงานอยู่ในทีมออกแบบชุดนี้ ตามข้อกำหนดของคณะกรรมการดำเนินงานที่กำหนดให้มีสถาปนิกไทยคอยทำหน้าที่ให้คำปรึกษาและให้ความช่วยเหลือในการจัดหาวัสดุก่อสร้าง รวมถึงพิจารณาราคาวัสดุและค่าจ้างแรงงานภายในประเทศ
ในช่วงเริ่มต้น โปรแกรมทั้งหมดของอาคารถูกคิดขึ้นมาคร่าวๆ เพื่อใช้คำนวณพื้นที่ใช้สอยและงบประมาณในการก่อสร้าง ข้อมูลในส่วนนี้ จัดทำโดย พันเอก จิระ ศิลป์กนก โดยตัวโปรแกรมจะแบ่งอาคารเป็น 4 หลัง ตามพื้นที่ใช้สอยส่วนต่างๆ
แต่ในขั้นตอนของการออกแบบ Marius Duintjer ได้แบ่งพื้นที่ทั้งหมดออกเป็น 3 โซนหลัก คือ general area, restricted area และ top restricted area ด้วยการคำนึงถึงเรื่องระบบรักษาความปลอดภัย สิ่งที่เขาทำก็คือจัดการกับตัวโปรแกรมของกลุ่มอาคารทั้ง 4 หลังที่รับโจทย์มา คือการจับอาคารทั้งหมดมารวมกันเป็นก้อนเดียว โดยทำให้พื้นที่ใช้งานในส่วนต่างๆ interlock กันอยู่ โดยออกแบบผนังกระจกภายนอกของอาคารทั้งหมดให้มีแผงกันแดด (sunbreaker) ซึ่งในขั้นตอนของการออกแบบผ่านการคำนวณมุมและขนาดรวมถึงการทำโมเดลเพื่อทดลอง simulation ทิศทางของแสงแดด เพื่อไม่ให้แสงแดดและความร้อนเข้าไปในตัวอาคารโดยตรง
งานออกแบบธนาคารแห่งประเทศไทยของ Marius Duintjer นั้นมีส่วนคล้ายกับผลงานออกแบบก่อนหน้านั้นที่เขาเคยทำไว้ ทั้งยังส่งอิทธิพลไปยังงานออกแบบชิ้นอื่นๆ หลังจากนั้นด้วย หากเรานำผังพื้นของพื้นที่ทาวเวอร์ของ De Nederlandsche Bank (1960-1968) มาเปรียบเทียบกับพื้นที่ทาวเวอร์ของธนาคารแห่งประเทศไทย (1969-1982) จะพบว่าอาคารทั้งสองมีสัดส่วนของขนาดพื้นที่ที่คล้ายกัน ในขณะที่การยื่นออกของแนวชายคาของพื้นแต่ละชั้นรวมถึงสัดส่วนของแผงกระจกที่ผนังของอาคารของธนาคารแห่งประเทศไทยนั้นก็ส่งอิทธิพลไปให้กับงานออกแบบอาคารที่ว่าการ Provinciehuis van Overijssel (1972-1973) ที่ได้ออกแบบไว้ในระยะเวลาไล่เลี่ยกัน และแผ่น กระเบื้องที่ใช้ตกแต่งภายในบริเวณคอร์ลิฟท์นั้นก็มีขนาดและสัดส่วนใกล้เคียงกับกระเบื้องที่ใช้ตกแต่งผนังบริเวณโถงบันไดของ Christelijk Lyceum Buitenveldert (1963) ที่เขาเคยทำไว้ก่อนหน้านี้ ส่วนผนังทางด้านทิศเหนือบริเวณโถงบันไดและพื้นที่ฝั่งขวามือทั้งหมดในส่วนทาวเวอร์ของธนาคารแห่งประเทศไทยในแบบที่เสนอมาครั้งแรก Marius Duintjer ออกแบบไว้เป็นหินอ่อนที่ต้องนำเข้าจากต่างประเทศทำให้มีราคาแพงเกินกว่างบประมาณที่ตั้งไว้ ชัชวาลย์ พริ้งพวงแก้ว แก้ปัญหานี้ด้วยการเปลี่ยนมาใช้กระเบื้องดินเผาสีน้ำตาลที่สามารถหาได้ในประเทศมาเป็นวัสดุทดแทน นอกจากนี้ชัชวาลย์ยังช่วยในการปรับเปลี่ยนระบบปรับอากาศของอาคารใหม่ทำให้ช่วยลดค่าใช้จ่ายในการก่อสร้างของงานระบบไปได้กว่า 35 เปอร์เซ็นต์
ธนาคารแห่งประเทศไทย ใช้เวลาในการก่อสร้างยาวนานกว่า 13 ปี เนื่องจากปัญหาหลายประการ ไม่ว่าจะเป็นเรื่องการประท้วงในการเข้ามาทำงานของสถาปนิกต่างประเทศจากสถาปนิกไทย ปัญหางบประมาณที่บานปลายออกไปกว่าที่เคยตั้งไว้ สภาพบ้านเมืองที่ยังอยู่ในระยะที่มีความสับสนวุ่นวายทางการเมือง มีการประท้วงบริษัทที่ชนะการประมูลในการก่อสร้างที่เป็นบริษัทญี่ปุ่น อย่าง Thai Takenaka International Ltd. จนสุดท้ายบริษัทของไทยอย่างบริษัท ไทยยงค์พาณิชย์ จำกัด (Thai Yong Panich Co., Ltd.) เป็นผู้ชนะประมูล แต่ด้วยการเสนอราคาที่ต่ำกว่าต้นทุนจริงมากเกินไปและความล่าช้าที่เกิดขึ้นในการก่อสร้างทำให้บริษัทต้องขาดทุนเป็นจำนวนมหาศาล
เคยมีการตั้งข้อสังเกตเอาไว้ว่าผลงานสถาปัตยกรรมของ Marius Duintjer มีลักษณะที่นิยามยาก ไม่สุดโต่งไปด้านใดด้านหนึ่ง เขาไม่ใช่ทั้งพวก Modernism ที่มุ่งยึดถือในแนวทางสมัยใหม่ (Nieuwe Bouwen) อย่างจริงจัง ในขณะเดียวกันอิทธิพลของแนวคิดสมัยใหม่มีปรากฏให้เห็นได้ในผังพื้นอาคารที่คำนึงถึงการใช้สอยพื้นที่แบบตรงไปตรงมา รวมถึงการสานกันเป็นระบบขององค์ประกอบส่วนต่างๆ ด้วยเส้นสายที่เรียบง่ายและดูเป็นนามธรรม และการใช้เทคโนโลยีเข้ามาช่วยแก้ปัญหาในงานออกแบบ ในขณะที่อีกด้านหนึ่งเขาพยายามทำให้มันกลมกลืนไปกับความสนใจเรื่องสุนทรียศาสตร์และองค์ประกอบทางสถาปัตยกรรมที่มาจากประเพณีดั้งเดิม (traditional elements) ในกรณีนี้ก็เช่นเดียวกับการได้รับอิทธิพลจากสถาปัตยกรรมญี่ปุ่นซึ่งปรากฏให้เราเห็นในงานหลายชิ้นของเขาในยุคทศวรรษ 1960 นอกจากอาคารสำนักงานและอาคารที่ว่าการต่างๆ แล้วเขายังออกแบบบ้าน และอาคารทางศาสนาที่น่าสนใจเอาไว้อีกหลายชิ้น แต่ไม่ค่อยรู้จักแพร่หลายเหมือนเช่นงานอาคารสำนักงานต่างๆ ที่เขาได้ทำเอาไว้
TEXT : WICHIT HORYINGSAWAD
PHOTO : KETSIREE WONGWAN
(EXCEPT AS NOTED)
bot.or.th

