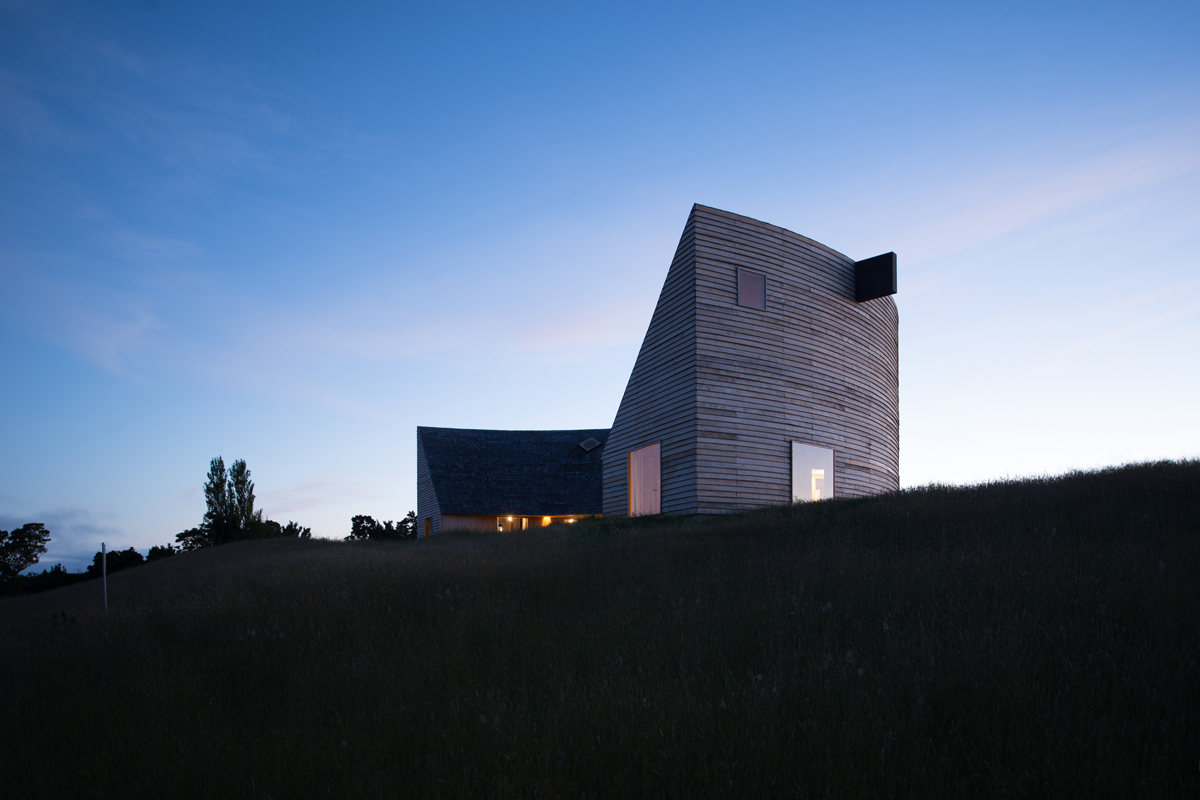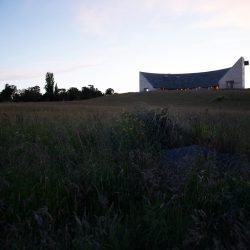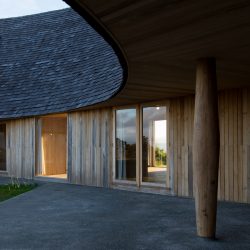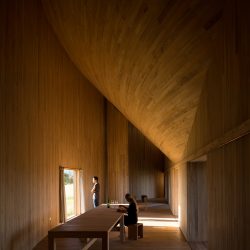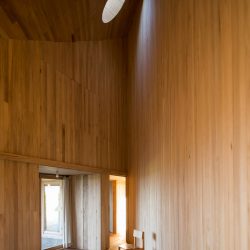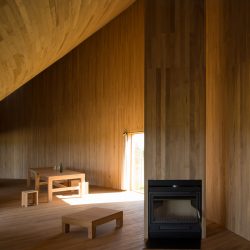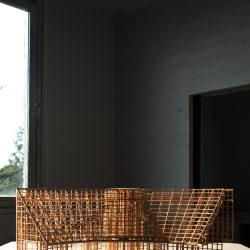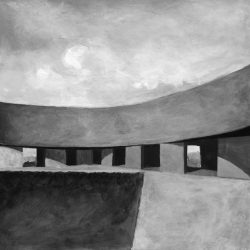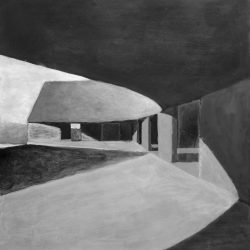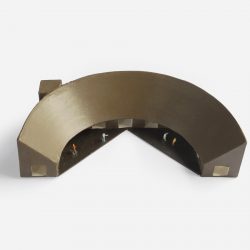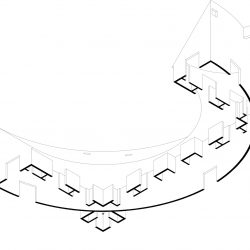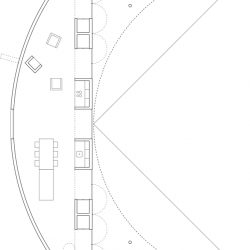THIS NEW RESIDENTIAL PROJECT ON CHILOE ISLAND SURPRISES US WITH ANOTHER FACET OF PEZO VON ELLRICHSHAUSEN
Call it coincidence or not but whenever we see or hear the name Pezo von Ellrichshausen in the media, one of the things that comes with it are images of moderate-sized architecture, be they pavilions or houses, where ‘exposed concrete’ plays a leading part in their elemental composition, manifesting a truth-to-material aesthetic. art4d once featured the work of the Chilean duo in our 237 issue and the many interesting elements hidden in their architectural creations earned one of their projects a place in the best concrete architecture list by Rowan Moore, the prominent architectural critic of The Observer.
With their reputation often being associated with concrete, we couldn’t help but feel super surprised to see them masterfully work out the wonders of wood with their latest project, Casa Rode. With an equally intriguing level of aesthetics, the duo architects utilize the material to create not only beauty but also an architectural design that resonates with the special context of the site provided by Chiloé Island whose architecture possesses its own idiosyncratic characteristics.
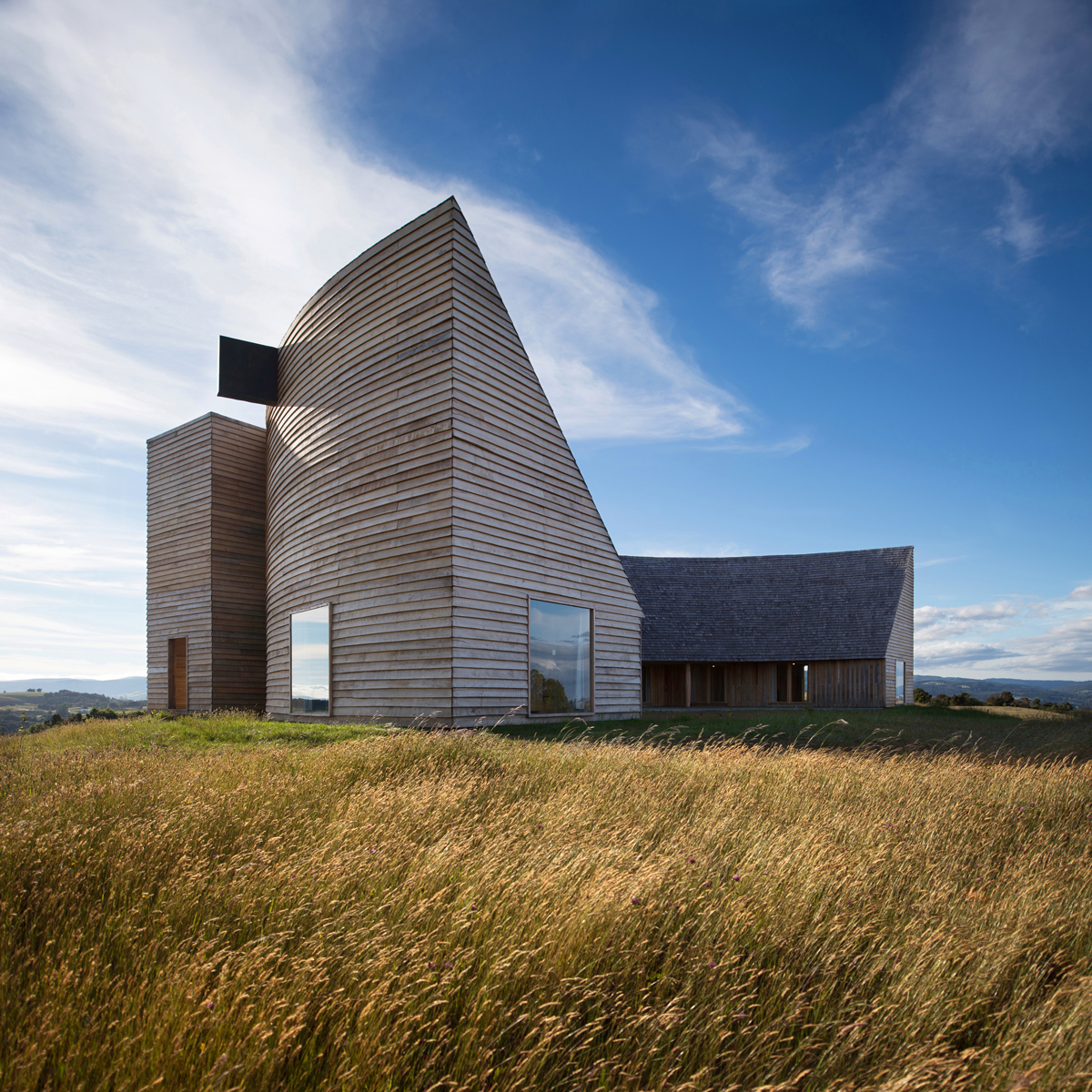
Chilotan Architecture refers to the vernacular architecture found ubiquitously on Chiloé Archipelago in southern Chile. It ranges from the in-land and over-thesea stilt houses known as ‘palafito’ to the ‘Churches of Chiloé,’ wooden Catholic churches that are the products of the amalgamation of Spain’s Jesuit culture and local traditions and beliefs. What differentiates Chilotan Architecture from architectural creations in other regions of Chile, besides the fact that it is designed to withstand the climate of high humidity and heavy rain, is the use of wood as the principle construction material. It encompasses not only the structural elements such as beams and columns or the flooring and wall systems, but also the roofing material that is made up primarily of shingles of various sizes. It is known that Chiloé not only possesses a highly individual culture making it one of UNESCO World Heritage Sites, but the carpentry skills of local islanders that have been passed on through generations are also made evident through the construction of churches and ships. The distinctiveness of the context resulted in the architect’s decision to design Casa Rode with wood being chosen as the main construction material. It can be found being used within the floor, walls, ceiling and columns. Other elements such as the roof’s wooden shingles bear a resemblance to other local buildings as the material physically corresponds with the slope and physical shape of the roof the architects designed for the project.
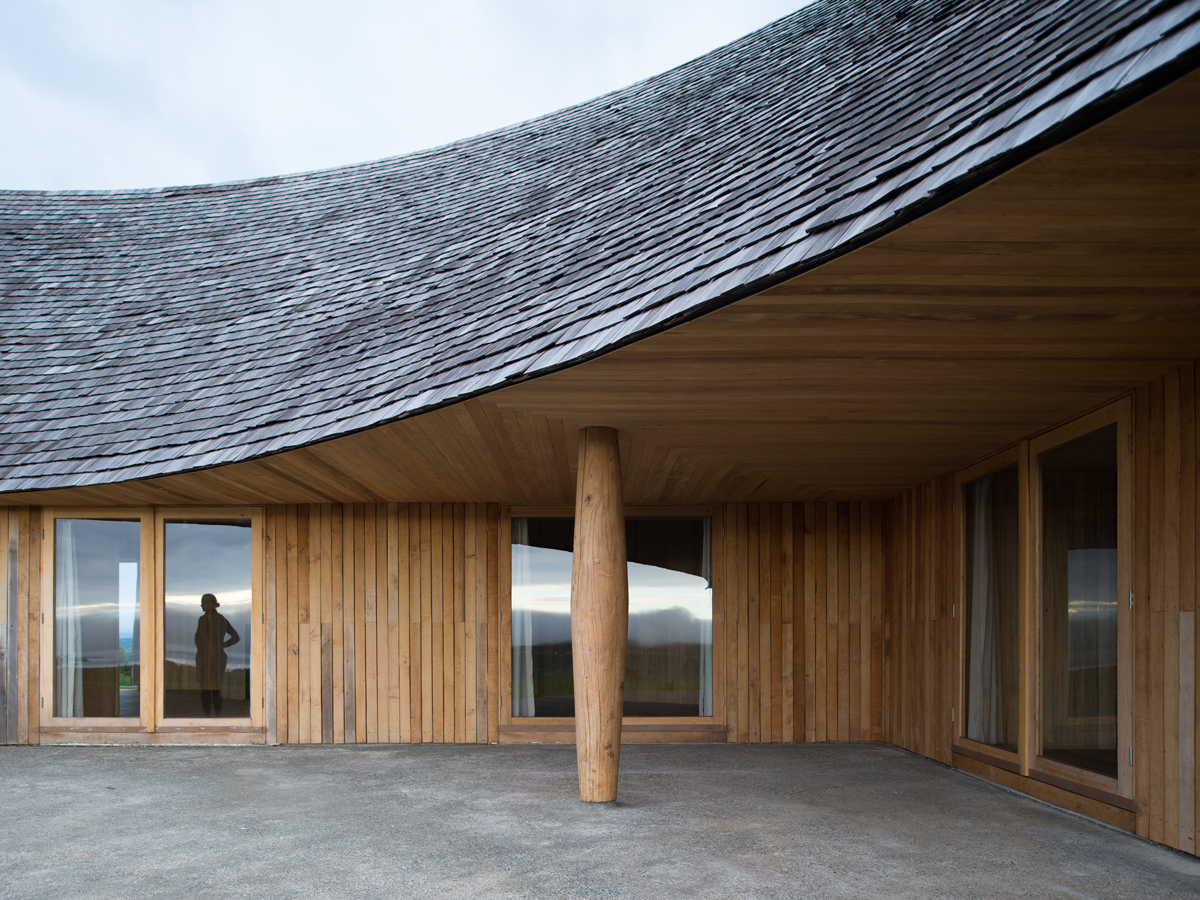
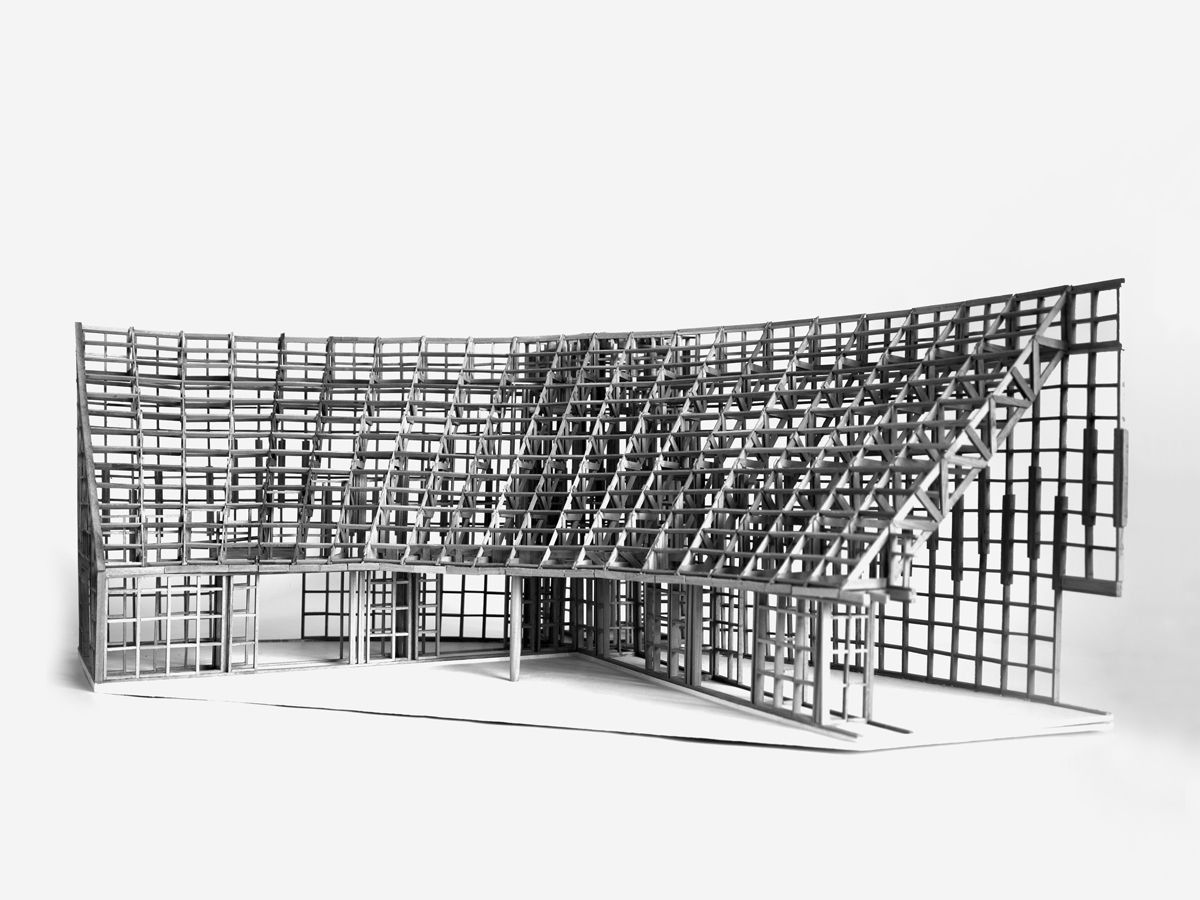
What’s interesting about the house is not just the carpentry details of the islanders reflected through different interior and exterior elements, but also the building’s physical form. Pezo von Ellrichshausen’s works are distinctive for their eye-catching physicality whose simplicity of geometric forms contribute to their idiosyncratic aesthetics. With Casa Rode, the special characteristics of the work lie in the diverse use of geometric shapes, whether it be the convergence of the cylindrical form of the roof, which conceives a hemispherical building with a steep conic roof that inclines towards the court where the program’s functionalities are centralized, or the obvious use of a rectangular shape in the building’s plan that contributes to the allocation of an in-between space where the interior and exterior overlap. In addition, the playful presence of forms brings more diverse visuals to the house’s elevation and silhouette. From one side, the house looks no different from a massive and rather dense wooden fortress while from the other side, one can see the inclining roof and the way it affects the overall ambience of the house. The convergence of rectangular and hemispherical forms does come with certain doubtful details in the sense that it separates the 200-square-meter functional space and created are room corners that are somewhat inconvenient to use. But the architects sort out an interesting solution by allocating the space of each of the three rooms into an open space filled with loose furniture. The wall adjacent to the terrace bears a thickness of 1 meter and different functionalities from a restroom, storage and food preparation area are fit into this transitioning space, giving the final result of a more organized space and functionalities.
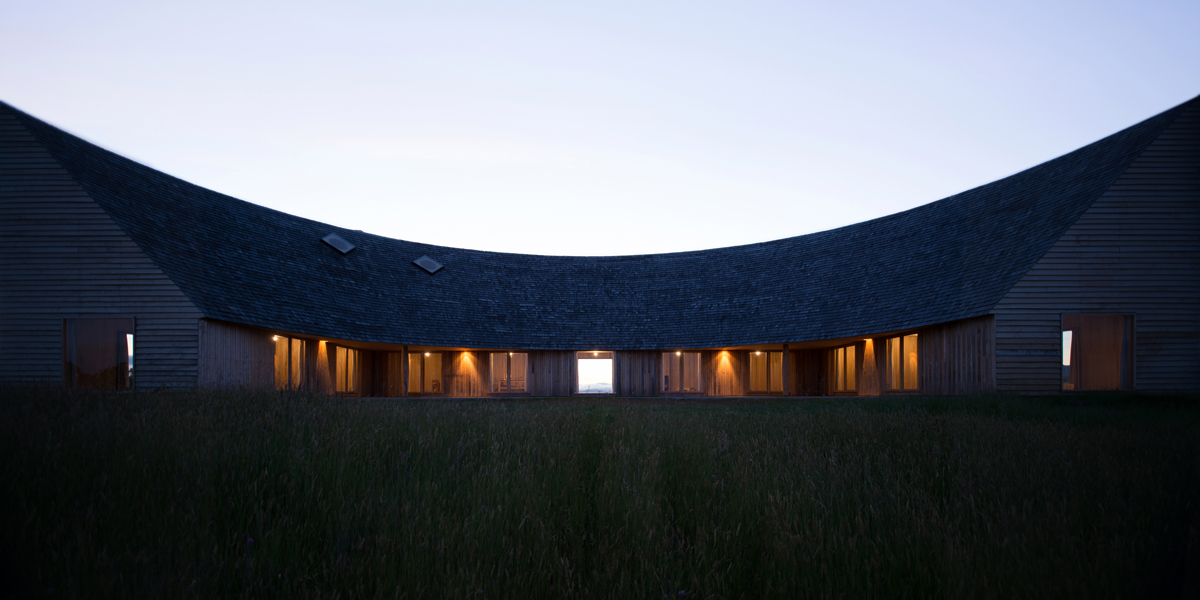
Casa Rode is another of Pezo von Ellrichshausen’s projects that manifests a role and functionality of architecture that does not solely aim to present the complexity of the functional program projected through the building’s visually striking form. There are times when the design of the exterior is physically simple while wittily hidden is the complexity of the interior, which is an even harder task to maneuver. The creation of a good work of architecture doesn’t necessarily have to be about scale. To date, the Chilean architect’s architectural portfolio sees an accumulating number of pavilion and residential designs with no large-scale buildings or public projects.
But regardless of scale, architectural buffs are still eagerly waiting to see their future works. “For us it’s not much about the size. It’s more about the scale of the proposal and the capacity of the building to articulate complex problems and a very intense experience in a particular reality,” is Mauricio Pezo’s insight on whether size really matters.
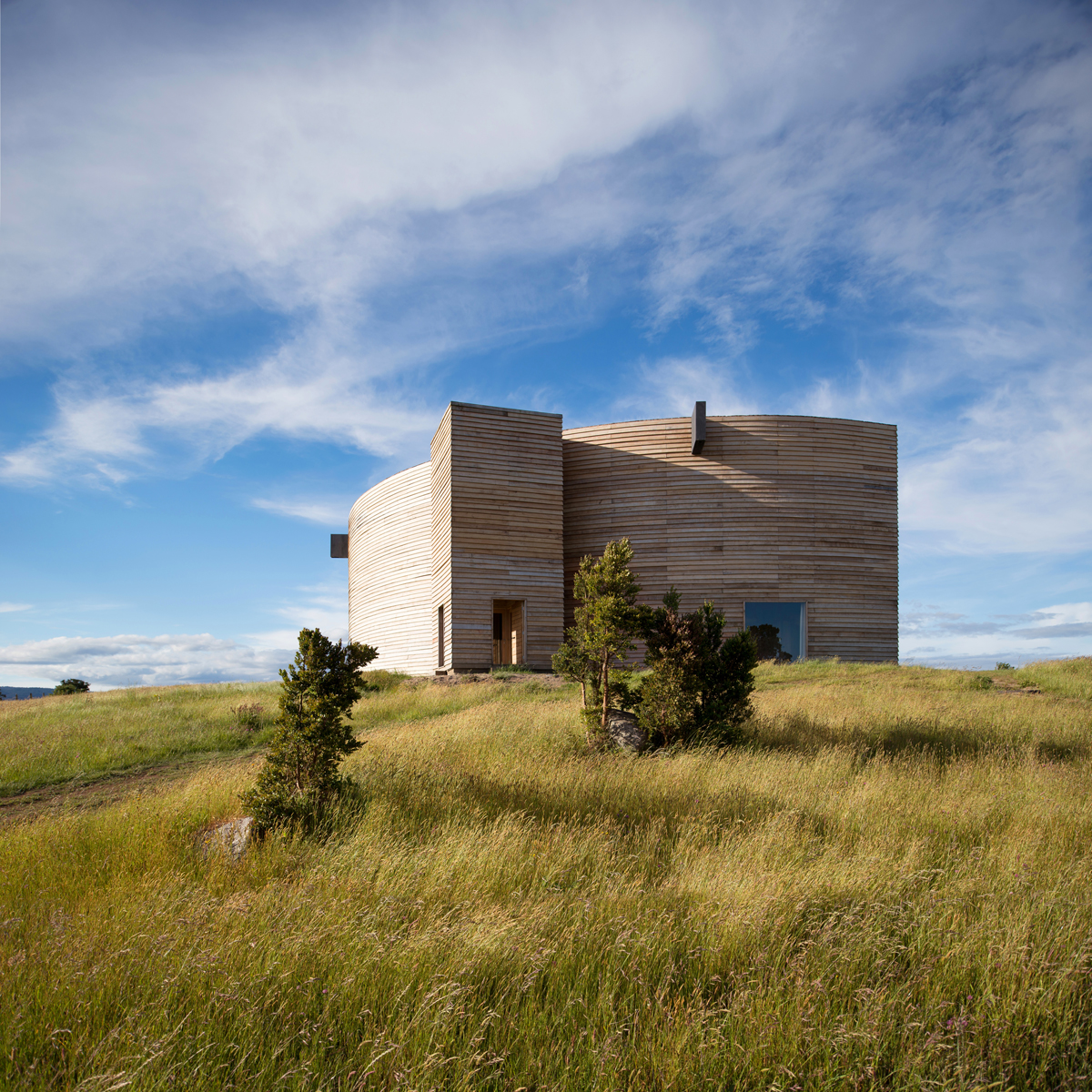
ไม่แน่ใจว่าบังเอิญหรือเปล่า เวลาที่เราเห็นหรือได้ยินชื่อของ Pezo von Ellrichshausen ตามสื่อต่างๆ ทีไร ภาพส่วนใหญ่ที่ตามมาหลังจากนั้นจึงต้องเป็นงานสถาปัตยกรรมขนาดย่อม ไม่ว่าจะบ้านหรือพาวิลเลียนที่มี “คอนกรีตเปลือย” เป็นพระเอกหลักของงานโชว์ความเป็นสัจจะของวัสดุให้เราได้คอยติดตามกัน ก่อนหน้านี้เราเคยแนะนำาผลงานของสถาปนิกจากชิลีคู่นี้ไปครั้งหนึ่งแล้วใน art4d ฉบับ 237 ว่ามีอะไรน่าสนใจซ่อนอยู่มากมาย จนถึงขั้นติดโผ 10 อันดับสถาปัตยกรรมคอนกรีตที่ดีที่สุดในความเห็นของ Rowan Moore นักวิจารณ์สถาปัตยกรรมประจำหนังสือพิมพ์ The Observer ซึ่งก็เพราะชื่อเสียงของ Pezo von Ellrichshausen แพ็คคู่มากับวัสดุคอนกรีตอยู่ตลอดแบบนี้
เราก็เลยอดเซอร์ไพรส์ไม่ได้ ที่ผลงานล่าสุดของ พวกเขาอย่าง Casa Rode นั้น ได้แสดงให้เราเห็นว่า “ไม้” ก็เป็นอีกวัสดุที่พวกเขาสามารถหยิบมาเล่นในงานสถาปัตยกรรมได้ดีไม่แพ้กัน ที่สำคัญ มันไม่ใช่แค่การใช้ไม้เพื่อความสวยงามเพียงอย่างเดียว แต่เป็นการออกแบบที่สัมพันธ์กับบริบทของที่ตั้งอย่างหมู่เกาะ Chiloé ที่มีสถาปัตยกรรมที่มีความเฉพาะตัวต่างไปจากเมืองอื่นๆ ของชิลีด้วย
Chilotan Architecture เป็นชื่อเรียกของสถาปัตยกรรมที่พบได้ทั่วไปบนหมู่เกาะ Chiloé ของประเทศชิลี ตั้งแต่บ้านไม้ยกเสาสูง (stilt house) ที่ตั้งอยู่บนผิวดินและผิวน้ำที่ถูกเรียกว่า ‘palafito’ ไปจนถึงบรรดา ‘Churches of Chiloé’ โบสถ์คาทอลิกไม้ที่แสดงให้เห็นการผสมผสานกันระหว่างวัฒนธรรม Jesuit ของสเปนกับประเพณีและความเชื่อดั้งเดิมของคนพื้นเมือง ทั้งนี้ ลักษณะเฉพาะของ Chilotan Architecture ที่ทำให้มันแตกต่างไปจากรูปแบบทางสถาปัตยกรรมในภูมิภาคอื่นๆ ของชิลี นอกเหนือจากที่มันถูกคิดมาให้สามารถทนทานต่อสภาพอากาศที่ชื้นและมีฝนได้อย่างดี ก็คือการใช้ไม้ในการก่อสร้าง ซึ่งในที่นี้ไม่ได้รวมเพียงแค่งานโครงสร้างเสาคาน หรืองานระบบพื้นและผนัง แต่ยังรวมไปถึงในส่วนของหลังคาที่แผ่น shingle ไม้หลายรูปทรงกลายมาเป็นวัสดุมุงหลักของอาคาร เป็นที่ขึ้นชื่อว่าหมู่เกาะ Chiloé ไม่ได้มีเพียงวัฒนธรรมดั้งเดิมที่เฉพาะตัวจนได้รับการ ขึ้นชื่อเป็นพื้นที่มรดกโลกจากองค์การ UNESCO เท่านั้น แต่ทักษะงานไม้ของคนบนเกาะ ที่ยังคงมี พื้นที่ในการแสดงศักยภาพอยู่ผ่านการสร้างโบสถ์และต่อเรือนั้นก็ยังคงถูกสืบทอดต่อกันมาอย่างยาวนานอีกด้วย ความชัดเจนของบริบทที่ว่านี้เอง ที่ทำให้สถาปนิกตัดสินใจออกแบบ Casa Rode ด้วยไม้เกือบทั้งหมด ตั้งแต่พื้น ผนัง ฝ้า ไปจนถึง เสาและงานโครงสร้างอื่นๆ เช่น การใช้แผ่น shingle ไม้เป็นวัสดุมุงหลักเหมือนกับอาคารท้องถิ่นหลังอื่นๆ ซึ่งถือเป็นตัวเลือกที่สามารถตอบสนองต่อความชันและรูปทรงหลังคาที่สถาปนิกออกแบบไว้ได้เป็นอย่างดี
ความน่าสนใจของบ้านหลังนี้ นอกจากการได้เป็นพื้นที่แสดงฝีมือช่างไม้ของคนบนเกาะผ่านดีเทลต่างๆ ทั้งภายนอกและภายใน ก็คือรูปทรงของอาคาร ผลงานของ Pezo von Ellrichshausen ที่ผ่านๆ มา มักจะติดตาเราได้ง่ายเพราะความไม่สลับซับซ้อนอะไรของการเลือกใช้รูปทรงเรขาคณิตให้กับฟอร์มของอาคาร แต่ Casa Rode หลังนี้จะพิเศษออกไปตรงที่มีการใช้รูปทรงเรขาคณิตในวิธีการที่หลากหลายกว่า ทั้งการมาเจอกันของรูปทรงกระบอกที่เป็นฟอร์มโดยรวมของอาคารกับรูปทรงกรวยของหลังคา ทำให้เกิดเป็นอาคารครึ่งวงกลมที่มีหลังคาสูงชันลาดเอียงลงมายังคอร์ทซึ่งทำหน้าที่เป็นเหมือนกับจุดศูนย์รวมของอาคาร หรือการใช้รูปทรงสี่เหลี่ยมที่เห็นได้ชัดมากๆ ในแปลนของอาคาร ในการแบ่งระหว่างพื้นที่ใช้สอยภายในบ้านกับนอกชาน และพื้นที่ของชานนั้นเองกับธรรมชาติ จนเปลี่ยนให้พื้นที่บริเวณนี้กลายเป็น in-between space ที่มีความก้ำกึ่งระหว่างภายนอกและภายในนอกจากนี้ การเล่นกับรูปทรงต่างๆ ที่ว่ายังไปเพิ่มมิติในการรับรู้ที่หลากหลายขึ้นให้กับ Casa Rode ด้วย คือเมื่อมองจากด้านหนึ่งบ้านหลังนี้จะดูไม่ต่างอะไรไปจากป้อมปราการไม้ขนาดใหญ่ที่ค่อนข้างทึบตัน ในขณะที่ถ้ามองจากอีกฝั่งจะพบว่าหลังคาที่ลาดเอียงลงมายังคอร์ทตรงกลางนั้นช่วยเปลี่ยนบรรยากาศของบ้านไปเหมือนกับเป็นคนละหลังกันเลย แม้การมาเจอกันของรูปทรงสี่เหลี่ยมและครึ่งวงกลมก็ยังมีข้อให้ติอยู่บ้างตรงที่มันทำให้สเปซของพื้นที่ใช้สอยภายในขนาด 200 ตารางเมตร ถูกหั่นเป็นเสี้ยวๆ จนเกิดเป็นมุมของห้องที่เข้าไปใช้งานได้ไม่ค่อยสะดวกนัก แต่ถึงอย่างนั้นสถาปนิกก็แก้ปัญหาตรงนี้ได้อย่างน่าสนใจด้วยการจัดสรรให้พื้นที่แต่ละห้องทั้งสามห้องนั้นเป็นสเปซโล่งๆ ที่ถูกจัดวางด้วยเฟอร์นิเจอร์แบบลอยตัว ก่อนที่จะออกแบบผนังส่วนที่ติดกับนอกชานให้มีความหนาอยู่ที่ประมาณ 1 เมตรและใส่ฟังก์ชั่นต่างๆ ไม่ว่าจะเป็นห้องน้ำ ส่วนเก็บของ หรือส่วนเตรียมอาหารลงไปที่รอยต่อของอาคารบริเวณนี้แทน ผลที่ได้คือความเป็นระเบียบของสเปซและการใช้งานที่ได้รับการจัดการมาแล้วเป็นอย่างดี
Casa Rode น่าจะเป็นอีกหนึ่งผลงานของ Pezo von Ellrichshausen ที่แสดงให้เราเห็นว่าการทำงานสถาปัตยกรรมนั้นอาจไม่จำเป็นจะต้องมุ่งไปที่การพยายามนำเสนอความซับซ้อนของโปรแกรมการใช้งานให้ปรากฏออกมาผ่านความหวือหวาของฟอร์มอาคารเพียงอย่างเดียว เพราะบางครั้งการออกแบบของที่ภายนอกดูเรียบง่ายแต่แฝงไว้ด้วยการจัดการกับความซับซ้อนภายในอย่างชาญฉลาดนั้นอาจเป็นสิ่งที่ยากกว่าด้วยซ้ำ แถมการสร้างสรรค์ผลงานสถาปัตยกรรมที่ดี ก็ไม่ได้จำเป็นจะต้องเอาความใหญ่โตของขนาดอาคารมาแข่งกันเสมอไปด้วย จะพบว่าผลงานของสถาปนิกจากชิลีรายนี้ไม่เคยมีโปรเจ็คต์อาคารขนาดใหญ่หรืออาคารสาธารณะออกมาให้เราเห็นกันเลย นอกจากบ้านพักอาศัยและพาวิลเลียนต่างๆ แต่ถึงอย่างนั้นพวกเขาก็ทำให้เรายังอยากติดตามผลงานชิ้นใหม่ๆ กันได้อยู่เสมอ ซึ่งในประเด็นเรื่อง ‘ขนาด’ นี้ Mauricio Pezo ได้เคยให้สัมภาษณ์ในงาน VeniceBiennale เมื่อสองปีก่อนไว้อย่างน่าสนใจ “สำหรับเราแล้วมันไม่ใช่เรื่องของขนาด แต่มันเป็นเรื่องของสัดส่วนของการนำเสนอ และความสามารถของอาคารที่จะทำให้ปัญหาที่มีความซับซ้อนกับประสบการณ์ที่เข้มข้นนั้นมีความชัดเจนขึ้นในสภาพความเป็นจริง”
TEXT : PAPHOP KERDSUP
PHOTO COURTESY OF PEZO VON ELLRICHSHAUSEN
pezo.cl

