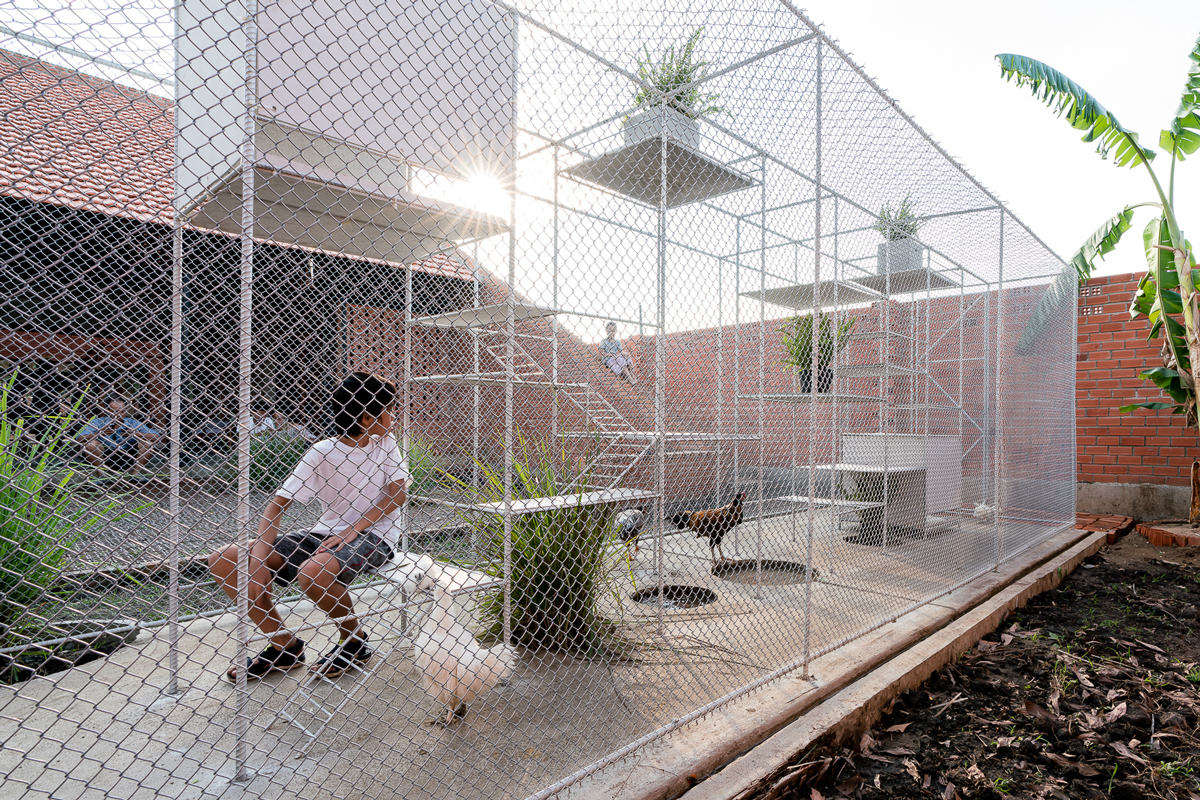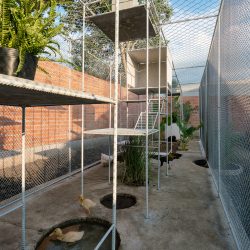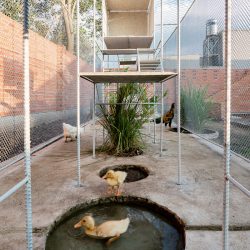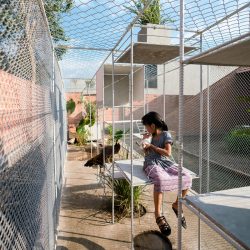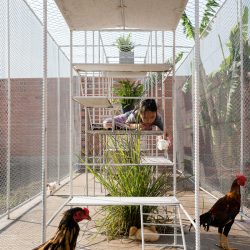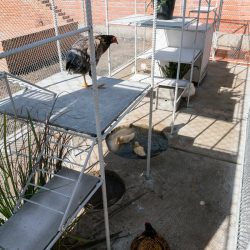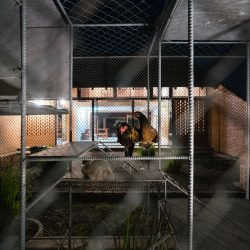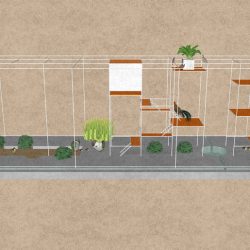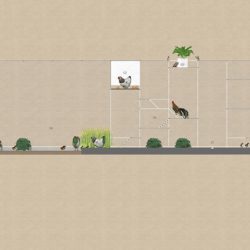THE ESSENCE OF DESIGNS IS THE UNDERSTANDING OF THE BEHAVIOR AND LIFESTYLE OF THE USERS. AND IN THIS CASE, CHICKENS ARE THE USERS
The team of architects of Tropical Space based in Vietnam, designed this residence for the owner who had a special request, that being a house for the family’s chickens. The work is interesting for it’s the design of an environment as an addition to the residential project that had already been properly designed.
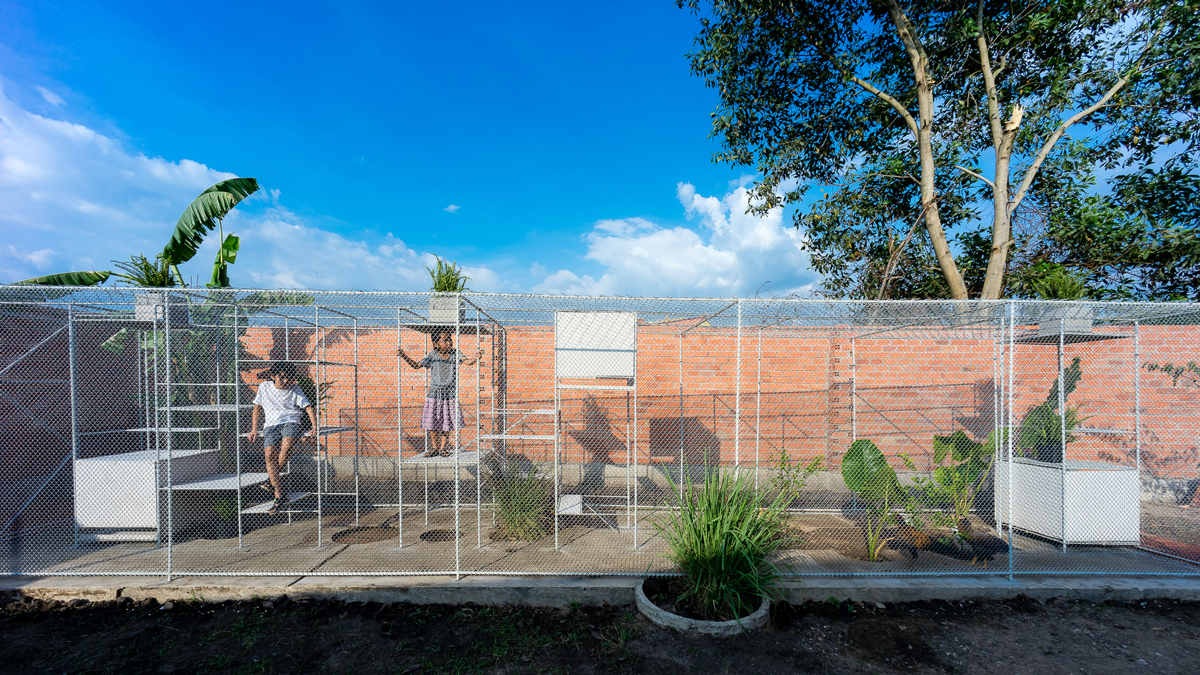
The design required a thorough study of the chickens’ daily routines. Since chickens often fly up to a higher place at dawn, the spatial program of this chicken house contains both vertical and horizontal planes. The house was designed for young members of the owner’s family to go inside and play as they learn about nature and the lives of other living creatures. The 2 x 10 x 2 meter modular lightweight steel structure is installed along the central axis of the cages. Some parts of the steel cages are designed in a boxed space, some are opened, enclosed or feature a series of steps while parts of the space are covered to provide shade for the children and the chickens. Parts of the spaces on the floor are filled with soil for the chickens to pick in with a couple of small trees growing nearby. The chickens’ living habits (food, water and waste) are included in the design. Each time the chicken house is cleaned, all water and chicken manure will be drained down the sides and irrigate the vegetable garden.
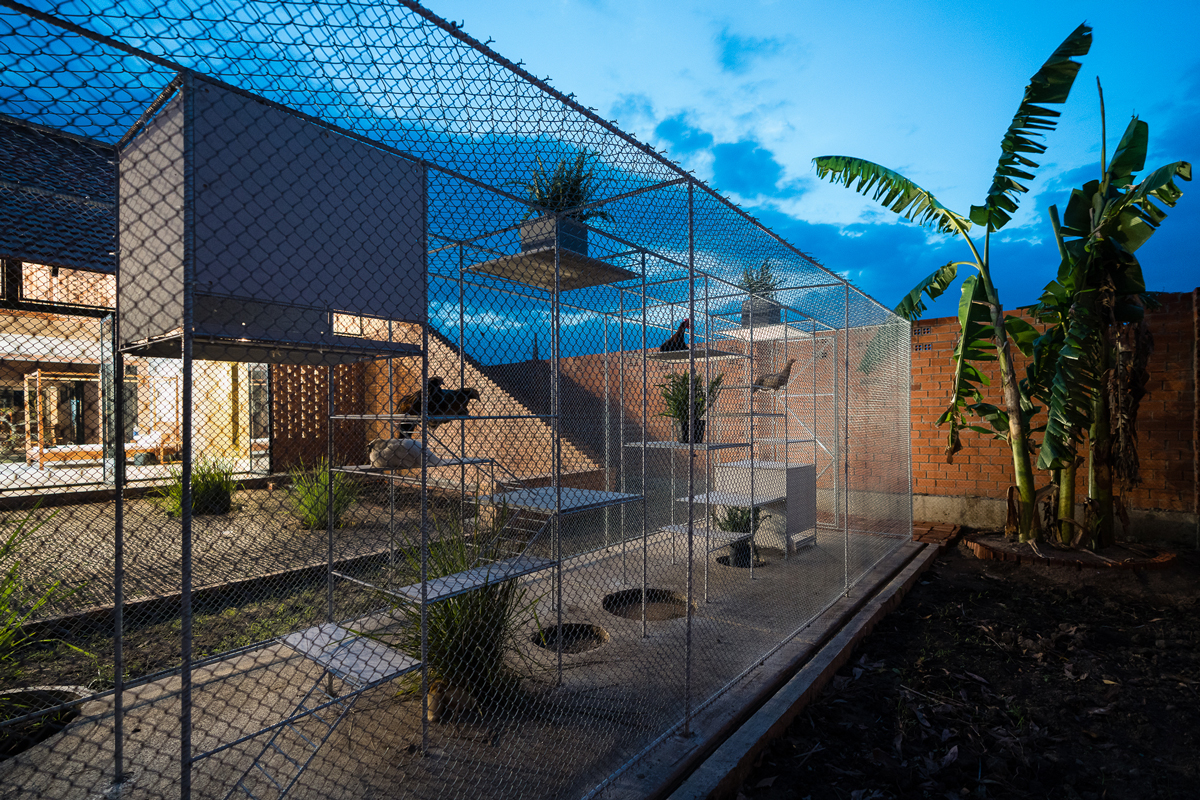
ใจความสำคัญของงานออกแบบคือการเข้าใจพฤติกรรมและไลฟ์สไตล์ของผู้ใช้งาน และผู้ใช้งานในครั้งนี้ก็คือ ไก่ เหตุเกิดจากทีมสถาปนิกของ Tropical Space จากประเทศเวียดนาม ได้ทำการออกแบบบ้านพักให้กับเจ้าของบ้าน และอีกอย่างที่เจ้าของให้โจทย์มาก็คือ อยากได้บ้านสำหรับไก่ซึ่งเป็นสัตว์เลี้ยงของครอบครัวด้วย ดีไซน์ในครั้งนี้จึงน่าสนใจตรงที่มันเป็นการออกแบบสิ่งแวดล้อมให้กับบ้านพักอาศัยที่ถูกออกแบบมาอย่างดีแล้ว และพิสูจน์ได้ว่างานดีไซน์สามารถตอบรับกับการใช้งานของสิ่งมีชีวิตได้ทุกชนิด
งานออกแบบครั้งนี้ต้องศึกษารูปแบบการใช้ชีวิตของไก่ที่มักจะบินขึ้นสูงในช่วงฟ้ามืด โปรแกรมภายในบ้านไก่หลังนี้จึงมีกิจกรรมทั้งในแนวดิ่งและรูปแบบกรงตามทางยาวในแนวราบ โดยกำหนดผู้ใช้งานเพิ่มขึ้นอีกคือ เด็กๆ ที่จะสามารถเข้าไปนั่งเล่น เพื่อสร้างความสนุกสนานและแรงบันดาลใจให้กับเด็กๆ ได้เติบโตกับสัตว์เลี้ยงและธรรมชาติรายรอบตัว ผลลัพธ์จึงออกมาเป็นโครงเหล็กน้ำหนักเบาแบบโมดูลาร์ ติดตั้งตามแนวแกนกลางของกรงตาข่ายแบบโปร่งทั้งหมดขนาดกว้าง 2 เมตร ยาว 10 เมตร สูง 2 เมตร โครงเหล็กเหล่านี้บางส่วนเป็นกล่อง บางส่วนเปิดโล่ง บางส่วนเป็นบันได บางส่วนกรุทึบเพื่อเป็นหลังคาบังแดดให้กับเด็กที่นั่งอยู่ภายใต้ร่ม ส่วนพื้นมีทั้งส่วนที่เป็นพื้นปูน และพื้นดินซึ่งปลูกต้นไม้เล็กๆ ไว้ด้วย เพราะไก่มีนิสัยชอบขุดดิน
พฤติกรรมตามสัญชาตญาณของไก่ยังรวมถึงการจัดการอาหาร น้ำ และการขับถ่ายสถาปนิกได้เตรียมช่องทางระบายน้ำ ให้น้ำจากการล้างกรงไหลไปตามร่องออกไปสู่แปลงผักสำหรับเป็นปุ๋ยต่อไป
TEXT : NATHANICH CHAIDEE
PHOTO: QUANG DAM
khonggiannhietdoi.com

