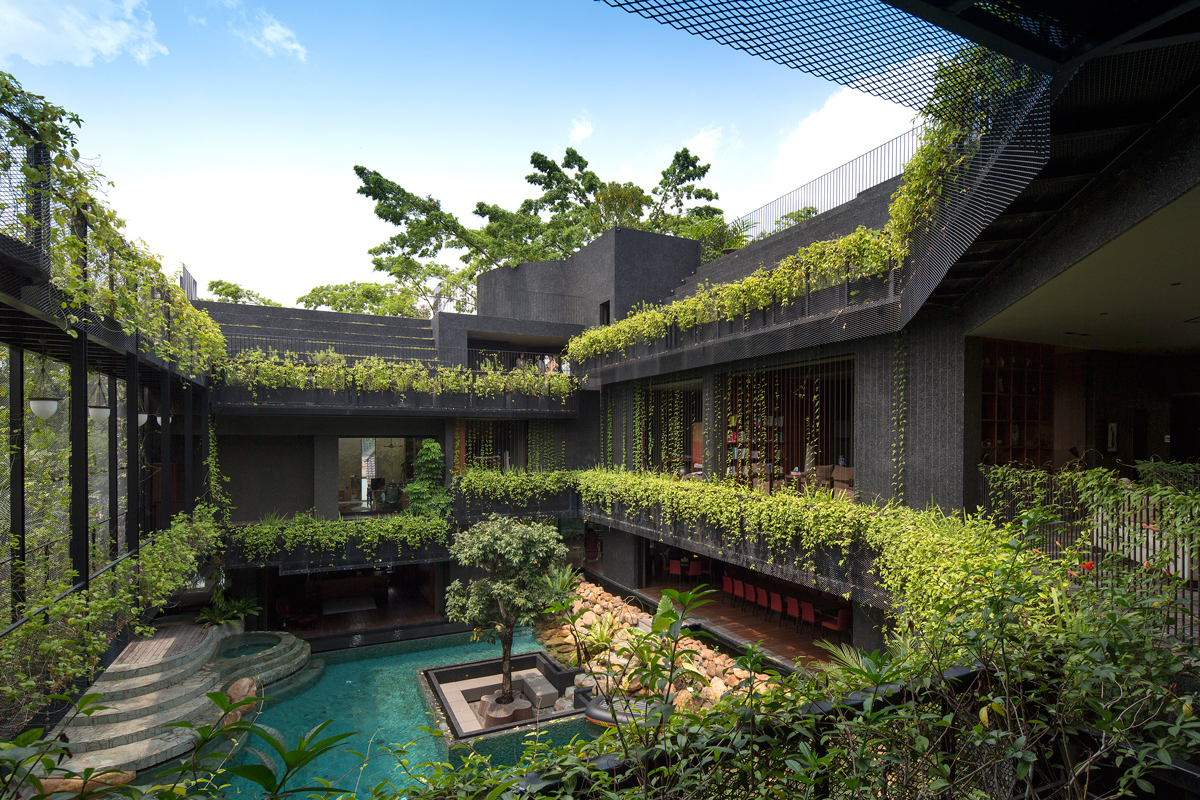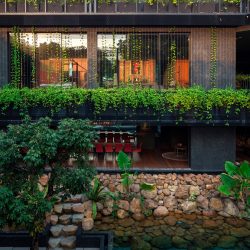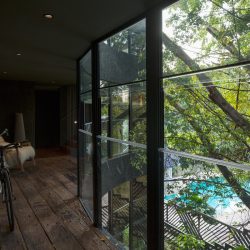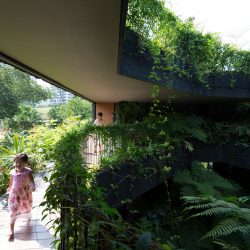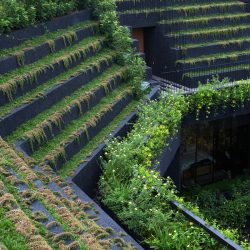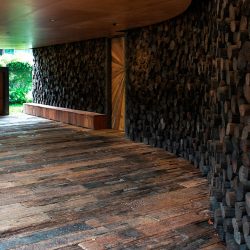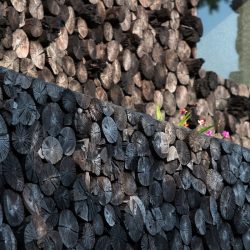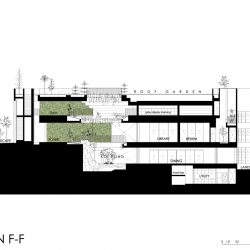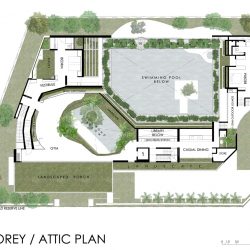THE NEW MEMBER OF GCBA (GOOD CLASS BUNGALOW AREA) IN SINGAPORE SAYS NO TO EXPENSIVE MATERIALS AND HUGE GLASS, BUT YES TO EARTHY STUFF
When a house is about to be built, the questions that pop into the minds of most owners are how long they want the house’s longevity to ideally be, and how long it will take for the money spent in the construction to be considered worthy. Such questions are taken rather more seriously if the house happens to be located in the Good Class Bungalow Area or GCBA in a country such as Singapore, where land and house prices skyrocket and 80% of the population is living in the government’s housing projects. To maintain the standard of GCBA, the government’s policy indicates that each plot of land must be at least 1,400 square meters in size. Surely, for such a small island country whose total land area is just a little over 700 square kilometers, the number implies that GCBA is definitely not an area where anyone can live. Most of the beautiful houses in Singapore we see in books and magazines are all a part of the country’s Good Class Bungalow (GCB).
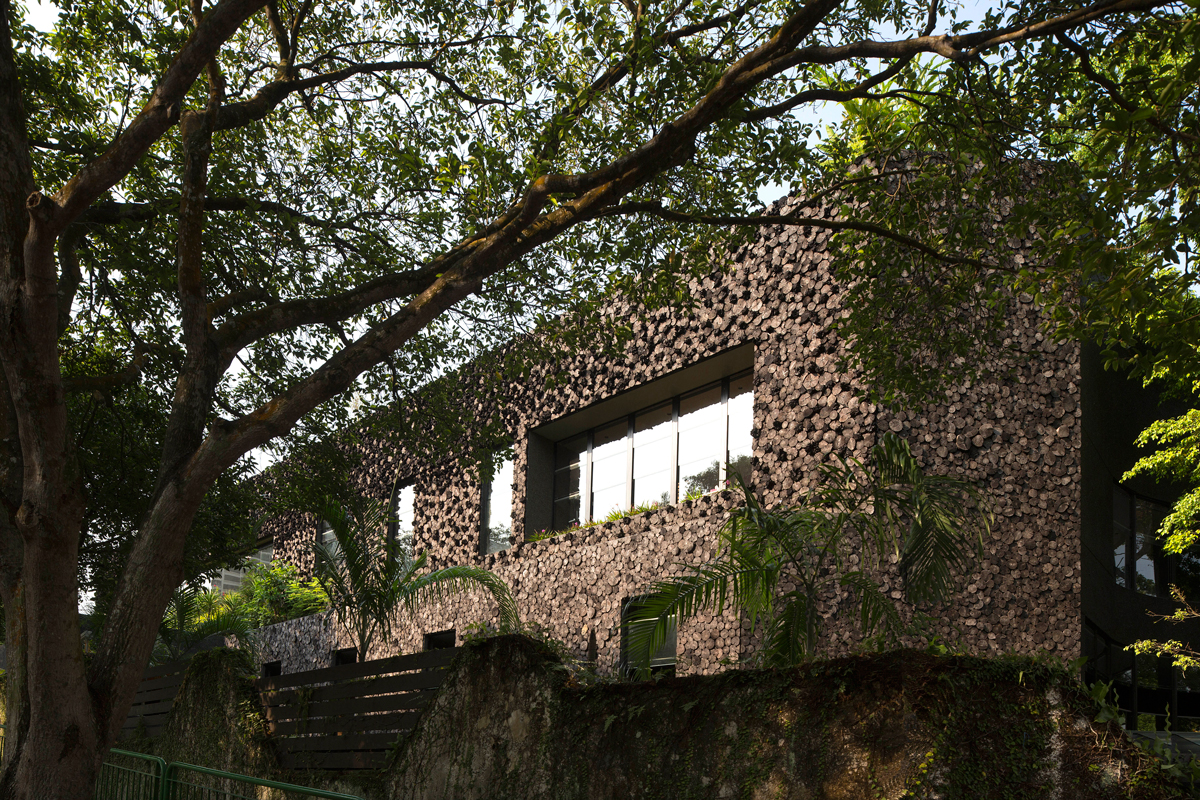
Cornwall Gardens designed by Chang Architects is one of the GCBs of the Bukit Timah Planning Area, one of Singapore’s most popular GCBAs. Cornwall Gardens is different from most GCBs that favor the use of pricey materials and massive glass panels. The house uses very little glass with the majority of the architectural mass being dense black walls made of crushed stones and charcoal logs, which are considered cheap construction materials. The architect explained the use of the charcoal logs, describing that they help to filter the outside noises and polluted air coming in from the front street. The material also serves the Eastern belief that charcoal is able to release the earth’s ‘qi’ and therefore serves as a symbol of good luck. Behind the dense mass of the wall, the architect designed the building floor plan to be in a U shape that surrounds the succulent court, similar to an oasis. The change of the house’s original floor plan from an L to a U-shape was derived from the site’s specific characteristics and the owner’s desires, as the original functional space could no longer accommodate increased functionalities. The brief given to the architect was to design a house for family members of four different generations. The house would be where the parents would spend their retirement years with the expectation that, in the future, the three children would have their own families and continue living in the house together.
The GCB regulations indicate that the site coverage must not be over 35% of the overall land area. When combining such condition with the owner’s demand for functional spaces, the project became a great challenge for Chang Architects. Nevertheless, during the design process, this limitation also became the key driving force that later conceived the openings and voids designed specifically to bring natural light and efficient ventilation into the interior space. These natural elements are also important to the growth of plants, fish and other aquatic creatures. The design executed for this part of the house seamlessly facilitates a connection between the living spaces and the landscape (where trees and water are a part of the topography). It answers rightly to the owner’s wish to live in an open plan house with the maximized presence of trees and water, providing a comfortably cool and tropical forest for every member of the family.
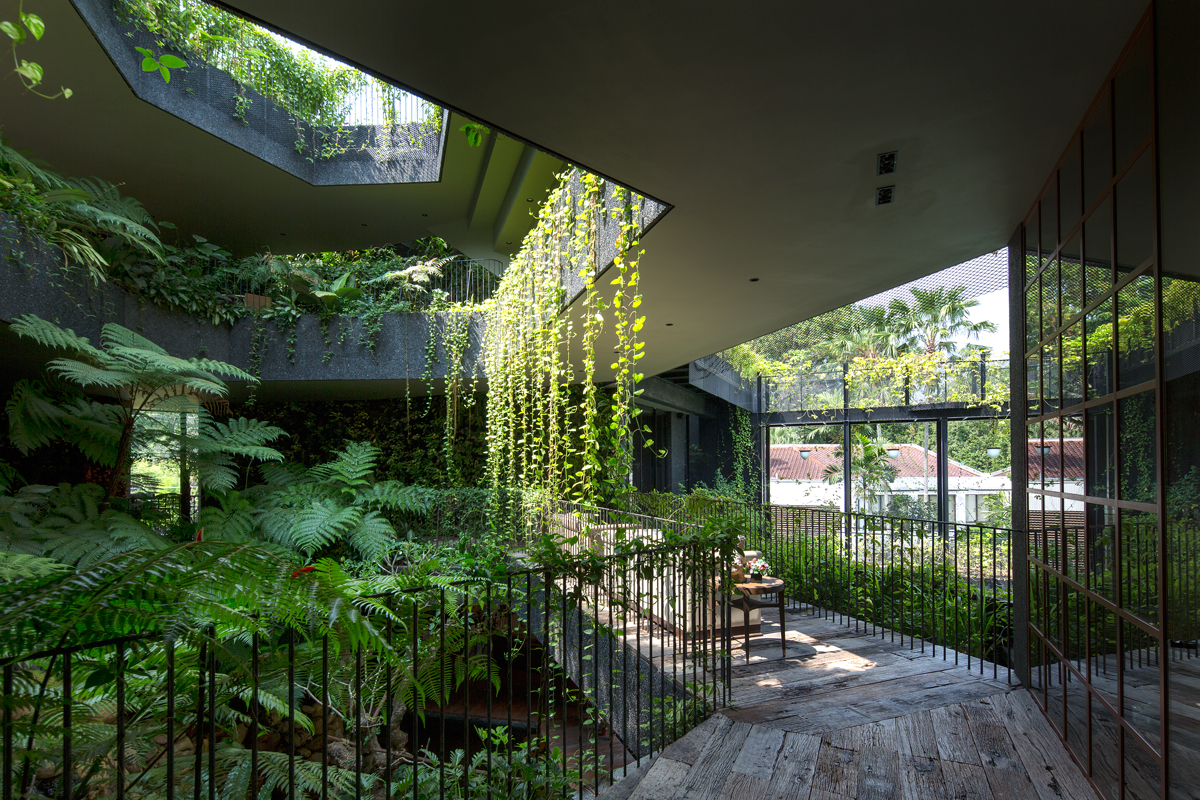
The building design with its U-shaped plan located on sloped land renders a cave-like living space. The court at the entrance of the house hosts a waterfall in which the architect adapted the original earth wall that had suffered from water leakage problems, while certain edges of the large pool at the opposite side of the court were constructed from natural stone in order to maintain physical continuity with the waterfall. The U-shaped living spaces have direct access to the garden of luscious trees and water, as the architect also put great emphasis on facilitating connectivity between the living spaces and nature. More trees are planted around the frames of all the rooms, offering a further close encounter with nature. Materials such as steel mesh sheets and stainless cable wires were used to help the plants grow while simultaneously creating a sense of privacy for each occupant. The open ends of the U-shaped plan located to the west of the house were linked together with a bridge, while more steel mesh sheets were installed in the area for climbing plants to grow. The bridge also functions as a green backdrop for the communal court when looked upon from the house, and works as a partition that protects the house’s living space from outside visual access while filtering the evening sun from directly coming into the house. Other parts of the house that are considered site coverage were also turned into green coverage, with an additional outdoor patio plus green space and series of terraced gardens on the rooftop area completing the initiative.
Apart from the low-cost materials used for the building’s shell, the house was also constructed from materials taken from the demolition of the old house, such as wood panels used previously for flooring and cabinets. Old lamps, original windows and doors were all given a new place within the new home, bringing character and traces of memories with them. The unique details of the front door were derived from the use of the inner layer of used railway sleepers whose sense of rawness resonates well with that of the charcoal logs used for the cladding of the exterior walls. Chang Architects views the project as a new alternative that completely redefines the ‘good’ in GCBA through its use of unorthodox materials such as railway sleepers instead of polished marble slabs, or industrial steel mesh sheets instead of shiny brass. Nevertheless, the use of such low-cost materials does not make the occupants’ quality of life any less luxurious, as the project is simply a successful reinterpretation of high quality habitation in a tropical urban space through a facilitation of a harmonious connection between communal living and nature.
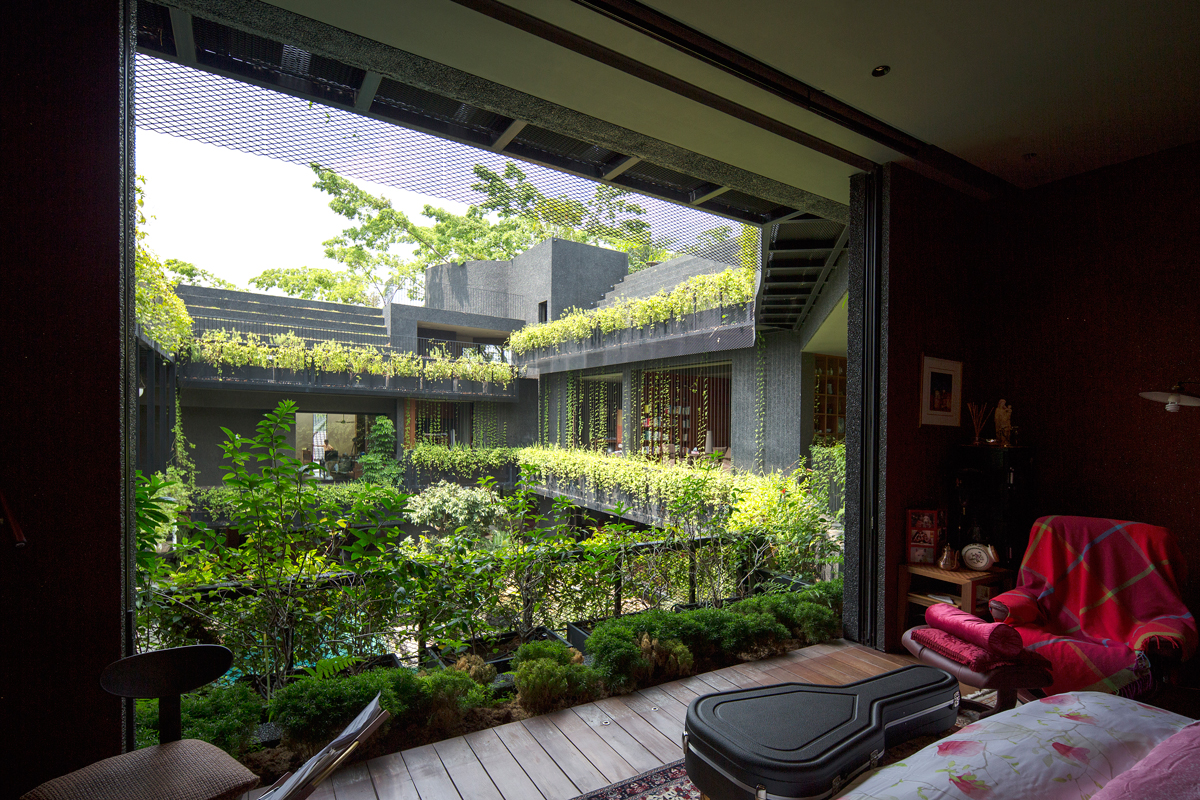
เวลาจะเริ่มต้นสร้างบ้านสักหลังหนึ่ง คำถามที่น่าจะผุดขึ้นมาในใจของเจ้าของบ้านส่วนใหญ่ก็คือ ต้องการให้บ้านหลังนี้มีอายุการใช้งานมากน้อยเพียงใด และนานแค่ไหนจึงจะคุ้มกับเม็ดเงินที่ลงทุน โดยเฉพาะหากเป็นบ้านในย่านที่พักอาศัยชั้นดี (Good Class Bungalow Area หรือ GCBA) ในประเทศที่ราคาที่ดินและบ้านสูงลิบลิ่ว และประชากรมากกว่า 80% อาศัยอยู่ในแฟลตของรัฐบาลอย่างสิงคโปร์แล้วล่ะก็ เพื่อเป็นการรักษามาตรฐานของย่านที่พักอาศัยชั้นดี ทางรัฐบาลจึงได้กำาหนดให้ที่ดินในย่าน GCBA จะต้องมีขนาดไม่ต่ำกว่า 1,400 ตร.ม. ซึ่งแน่นอนว่าสำหรับประเทศที่มีขนาดเพียงแค่ประมาณ 700 ตร.กม. ตัวเลขดังกล่าวย่อมหมายความว่า GCBA นั้นคงไม่ใช่ผืนดินสำหรับใครก็ได้อย่างแน่นอน และบ้านเดี่ยวสวยๆ โดยสถาปนิกสิงคโปร์ ที่เราเห็นกันตามหนังสือหรือแมกกาซีนนั้นก็ล้วนแล้วแต่เป็น Good Class Bungalow (GCB) แทบทั้งสิ้น
Cornwall Gardens ที่ออกแบบโดย Chang Architects เป็น GCB ในเขต Bukit Timah Planning Area ซึ่งเป็นหนึ่งใน GCBA ยอดนิยมของสิงคโปร์ Cornwall Gardens มีรูปลักษณ์แตกต่างจาก GCB ทั่วไปที่เน้นวัสดุราคาแพงและกระจกผืนใหญ่ เพราะบ้านหลังนี้เมื่อมองจากถนนด้านหน้าเข้าไปจะเห็นกระจกในปริมาณที่น้อยมาก โดยที่ส่วนใหญ่เป็นผนังทึบสีดำาที่ทำาจากกรวดล้างและแท่งถ่านซึ่งเป็นวัสดุราคาถูก สถาปนิกอธิบายว่าแท่งถ่านจะช่วยทำหน้าที่กรองมลพิษทางเสียงและอากาศที่เข้ามาจากทางถนนหน้าบ้าน นอกจากนี้ยังเป็นความเชื่อของชาวตะวันออกว่าถ่านนั้นปลดปล่อยพลัง “ชี่” ของดินหรือของโลก (earth ‘qi’) ออกมา และยังเป็นสัญลักษณ์แห่งความโชคดีอีกด้วย เบื้องหลังของฉากกั้นทึบนี้สถาปนิกออกแบบอาคารเป็นรูปตัว U โอบล้อมคอร์ทต้นไม้เขียวชอุ่มที่มีลักษณะคล้ายกับป่าโอเอซิส ซึ่งการเปลี่ยนแปลงรูปร่างของบ้านหลังเดิมจากที่เป็นตัว L มาเป็นตัว U นั้น ก็เพื่อเป็นการตอบสนองต่อลักษณะเฉพาะทางพื้นที่และความต้องการของเจ้าของบ้านที่รูปร่างของบ้านเดิมที่เป็นรูปตัว L ไม่อาจรองรับได้อย่างเพียงพออีกต่อไป โดยโจทย์หลักที่ทางสถาปนิกได้รับคือ การออกแบบเพื่อรองรับครอบครัว 4 รุ่น นั่นคือเป็นบ้านพักหลังวัยเกษียณของพ่อแม่ นอกจากนั้นเจ้าของบ้านก็ยังคาดหวังไว้ว่าในอนาคตลูกๆ ทั้ง 3 คน จะมีครอบครัวของตนเองและอยู่ด้วยกันที่นี่ต่อไป
จากข้อกำหนดของ GCB ที่ว่าพื้นที่อาคารคลุมดิน (site coverage) จะต้องไม่เกิน 35% ของขนาดที่ดินทั้งหมด บวกกับความต้องการในเรื่องพื้นที่ของเจ้าของบ้านนั้น ได้สร้างความท้าทายในการออกแบบแก่ Chang Architects เป็นอย่างมาก อย่างไรก็ดี ในช่วงกระบวนการออกแบบสิ่งนี้ได้กลายมาเป็นแรงผลักดันหลัก ที่ก่อให้เกิดช่องเปิดหรือรอยแยกต่างๆ ซึ่งทางสถาปนิกได้ออกแบบขึ้นเพื่อนำแสงสว่างเข้าสู่ที่ว่างภายใน ระบายอากาศ และเพื่อเอื้อต่อการเจริญเติบโตของพืชพันธุ์ ปลา และสัตว์น้ำอื่นๆ การออกแบบในส่วนนี้นับเป็นการออกแบบให้พื้นที่พักอาศัยภายในบ้านมีความสัมพันธ์กันกับงานภูมิทัศน์ (ที่มีต้นไม้และน้ำเป็นส่วนหนึ่งของการวางผัง) แบบแยกไม่ออก ซึ่งก็ตรงกับความต้องการของทางเจ้าของที่ต้องการบ้านที่มีลักษณะเปิด มีต้นไม้และน้ำให้มากที่สุดเท่าที่จะทำได้ เพื่อให้เป็นเสมือนป่าเขตร้อนที่ร่มเย็นสำหรับสมาชิกในครอบครัวทุกคน สถาปนิกวางคอนเซ็ปต์ของอาคารที่โอบล้อมเป็นรูปตัว U ที่ตั้งอยู่บนที่ดินที่ลาดเอียงให้มีลักษณะเหมือนการอยู่อาศัยในถ้ำ พื้นที่ในคอร์ทบริเวณทางเข้าบ้านจะมีบ่อน้ำตกซึ่งสถาปนิกทำการปรับเปลี่ยนมาจากกำแพงกันดินของเดิมซึ่งเคยมีปัญหาน้ำรั่ว และในส่วนของคอร์ทเดียวกันอีกฝั่งก็เป็นที่ตั้งของสระว่ายน้ำขนาดใหญ่ที่มีการถมขอบสระบางส่วนด้วยหินธรรมชาติเพื่อไม่ให้ดูแปลกแยกจากบ่อน้ำตกด้านในมากนัก ภายในพื้นที่พักอาศัยรูปตัว U ทั้งหมดจะมองออกมาเห็นพื้นที่ส่วนกลางที่เป็นสวนและน้ำเหล่านี้ สถาปนิกยังให้ความสำคัญกับการเชื่อมโยงกันของพื้นที่พักอาศัยและธรรมชาติด้วยการเพิ่มพื้นที่ปลูกต้นไม้ริมขอบของทุกห้องในบ้านซึ่งสามารถสัมผัสได้อย่างใกล้ชิดเมื่อเลื่อนประตูบานเปิดออกวัสดุ เช่น ตะแกรงเหล็กและลวดเคเบิลสเตนเลสถูกนำมาใช้เพื่อช่วยในการเติบโตของพืชพันธุ์ และช่วยในเรื่องของการบังมุมมองเพื่อความเป็นส่วนตัวระหว่างสมาชิกครอบครัวที่อาศัยอยู่ร่วมกัน ทางด้านปลายเปิดของรูปตัว U ด้านทิศตะวันตกของบ้านมีสะพานทางเดินซึ่งเชื่อมส่วนปลายทั้งสองของบ้านเข้าด้วยกัน โดยสะพานนี้ถูกปิดผิวไว้ด้วยตะแกรงเหล็กเพื่อการเจริญเติบโตของไม้เลื้อย ทำหน้าที่เป็นฉากหลังสีเขียวให้กับคอร์ทส่วนกลางเมื่อมองออกมาจากภายในบ้าน ในขณะเดียวกันก็เป็นฉากกั้นมุมมองภายนอกจากเพื่อนบ้านเข้ามาภายในบริเวณบ้าน และยังช่วยกันแสงอาทิตย์ยามเย็นไม่ให้ส่องเข้าตัวบ้านโดยตรงอีกด้วย พื้นที่ส่วนอื่นๆ ของบ้านที่นับเป็น site coverage นั้น ก็ถูกออกแบบให้เป็น green coverage ทั้งหมด โดยชานภายนอกที่จัดเป็นพื้นที่สวน และสวนแบบขั้นบันไดบนหลังคา
นอกจากจะใช้วัสดุราคาถูกในการปิดผิวอาคารแล้ว บ้านหลังนี้ยังใช้วัสดุที่เก็บมาได้จากการรื้อถอนบ้านหลังเก่า เช่น ไม้สำาหรับปูพื้นหรือทำตู้ส่วนโคมไฟเก่า หน้าต่าง และประตูเดิม ถูกนำมาปรับใช้เพื่อคงไว้ซึ่งความทรงจำของบ้านหลังเก่า ประตูทางหน้าบ้านที่เป็นลายแฉกก็ทำมาจากไม้หมอนรถไฟเหลือใช้เพื่อให้ความดิบของมันเข้ากันได้ดีกับความหยาบของแท่งถ่านที่ใช้บุผนัง ทาง Chang Architects ได้ให้ความเห็นเอาไว้ว่า งานออกแบบบ้านหลังนี้นับเป็นทางเลือกใหม่ที่เปลี่ยนคำจำกัดความของที่พักอาศัยชั้นดีใน GCBA ไปอย่างสิ้นเชิง ไม่ว่าจะเป็น การใช้วัสดุที่เปลี่ยนจากวัสดุยอดนิยมอย่างหินอ่อนขัดเงามาเป็นไม้หมอนรถไฟ หรือจากทองเหลืองผิวเงามาเป็นตะแกรงเหล็กอุตสาหกรรมก็ตาม อย่างไรก็ดีการเลือกใช้วัสดุราคาถูกเหล่านี้ไม่ได้ทำให้คุณภาพชีวิตแบบหรูหราลดลงแต่อย่างใด เนื่องจากมันเป็นการตีความใหม่ของการอยู่อาศัยอย่างมีคุณภาพในพื้นที่เมืองเขตร้อนชื้นโดยการอยู่ร่วมกันอย่างแน่นแฟ้นเป็นอันหนึ่งอันเดียวกันกับธรรมชาติ
TEXT: JIRAWIT YAMKLEEB, SUKONTHIP SA-NGIAMVONGSE
PHOTO: ALBERT LIM K.S.
changarch.com

