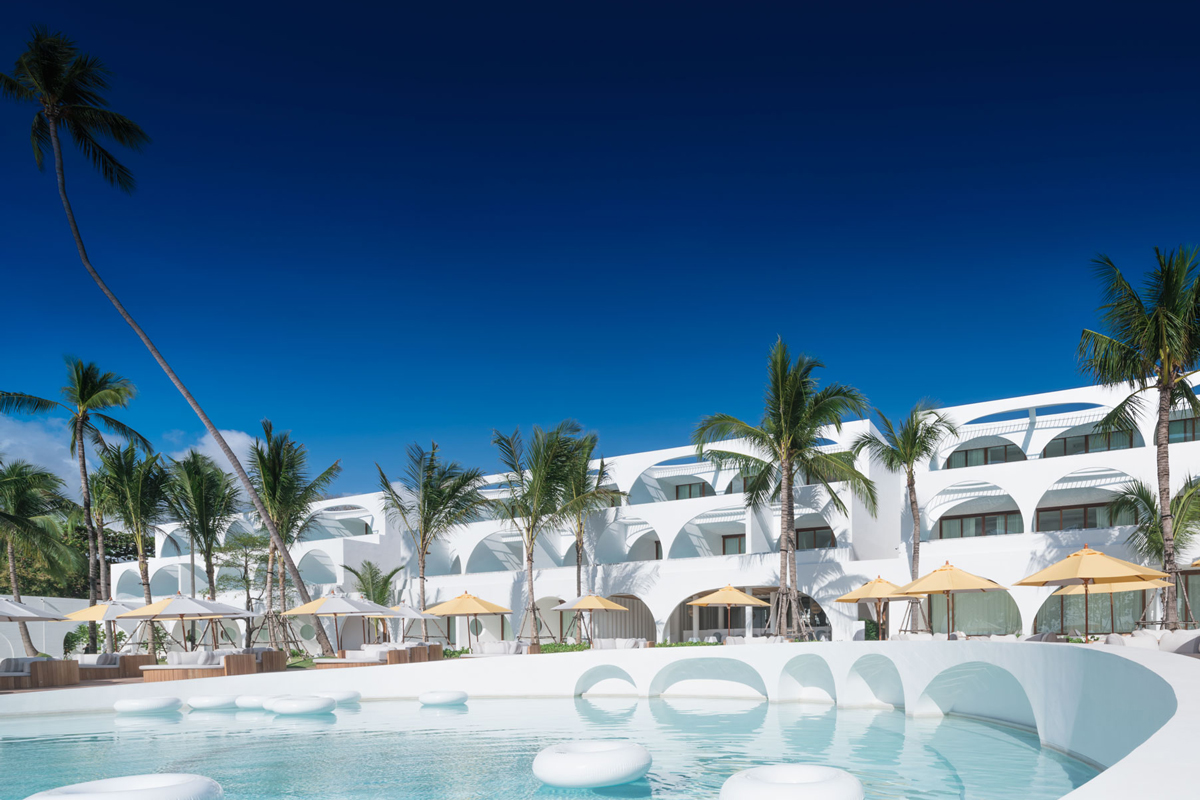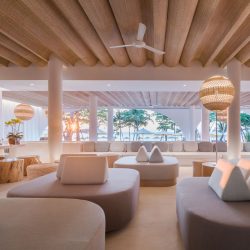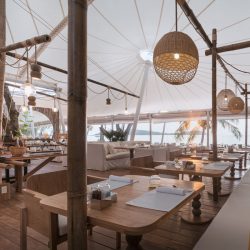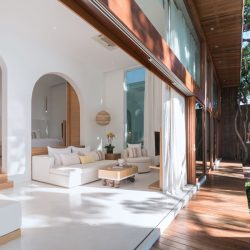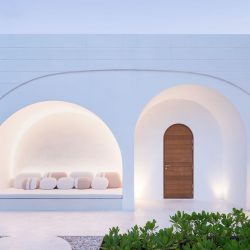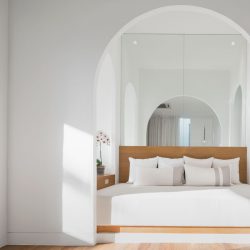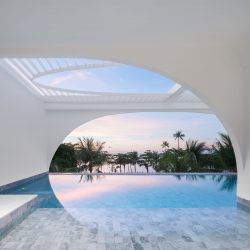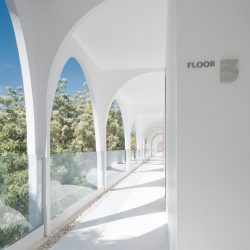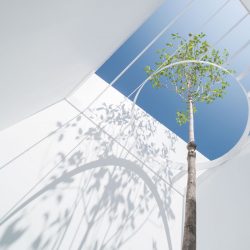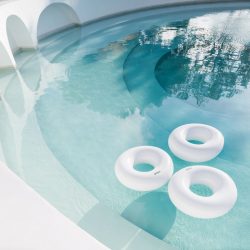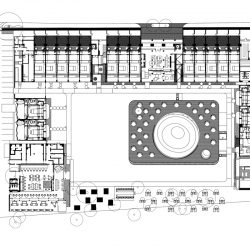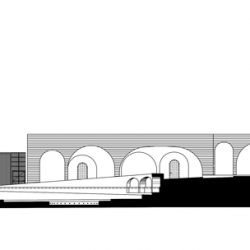ONION HAS DESIGNED SALA SAMUI CHAWENG BEACH RESORT TO SUPPORT A SERIES OF SHIFTING EXPERIENCES RELATED TO THE THREE LUNAR PHASES
onion’s latest completed project appears on Chaweng beach of Samui Island in the shape and form of the revamped SALA Samui. The renovation project encompasses three phases in total. Phase 1 is now finalized with 52 pool villas whereas Phase 2 and 3 are currently under construction with the completion scheduled for the end of 2018.
onion began the design process in the same way that they did with other hotels of the SALA chain, which is questioning what the prospective users’ desires to see and feel are. For Samui, the exotic surroundings of the archipelago landscape and the sunny weather is what people expect to experience during their stay (particularly those who come from a colder climate). As a result of that, the design team situated the round-shaped swimming pool, which is the highlight of the project, at the center of its program. Standing out for its spectacular scale and presence, the pool was designed to be fully open and welcoming. With the intention for this waterscape to cover as much ground as it could, the team executed the program by pushing the villas towards the perimeter of the land and opening the pool area up to the breathtaking view of the beach with a 120-meter-wide unobstructed perspective.
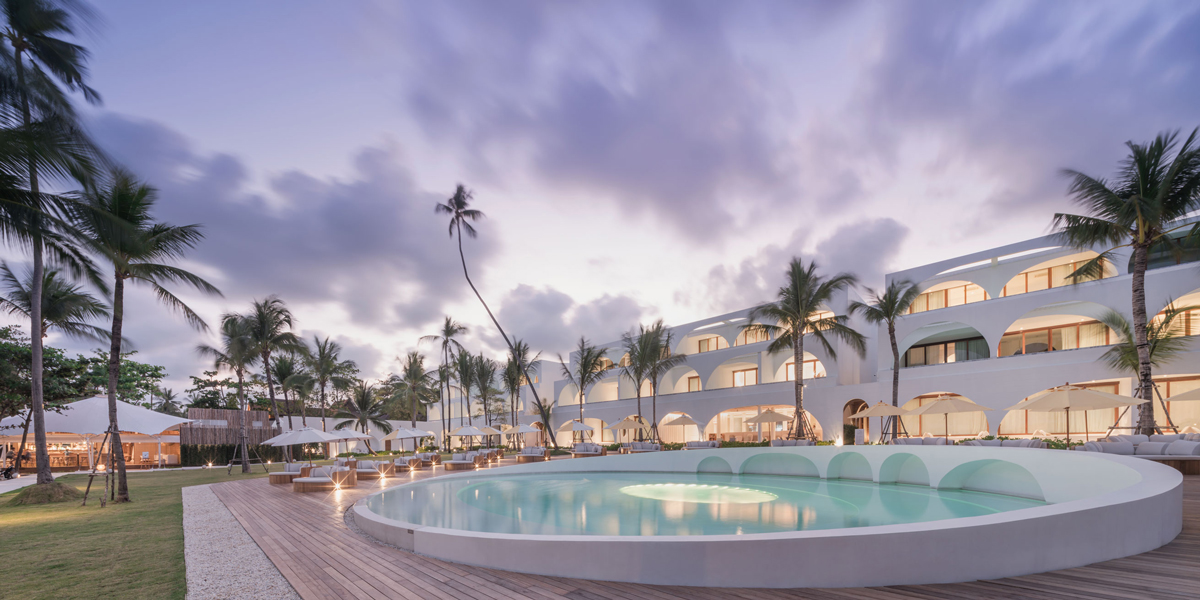
The pool has been designed with different round shapes and sizes which are arranged along the slope of the terrain
The pool was designed to gradually incline and physically and visually embrace the natural features and sand dunes of Chaweng beach. In the meantime, the pool possesses a series of slopes as users’ access to the aquatic mass of the pool and seawater is curated to be smooth and gradual without any feeling of interruption.
The design concept onion came up with for the project elaborates ‘light’ as a natural element and facilitates the relationship between time and light that perfectly encapsulates the core idea behind the design. The moon was used as the key motif of the aesthetics of the built structure and interior decoration. Siriyot Chaiamnuay and Arisara Chaktranon, the two architects of onion explained the utilization of the satellite as the pivotal element of the design. “We can see the moon because of the sunlight reflected on its surface. The manner in which the shape of the moon varies each night, from the fully bright full moon nights to the crescent shape of the waning moon, is the results of its own orbit.” The notion of time and reflected light and shadow are applied to generate different functionalities and meanings for the hotel’s positive and negative spaces.
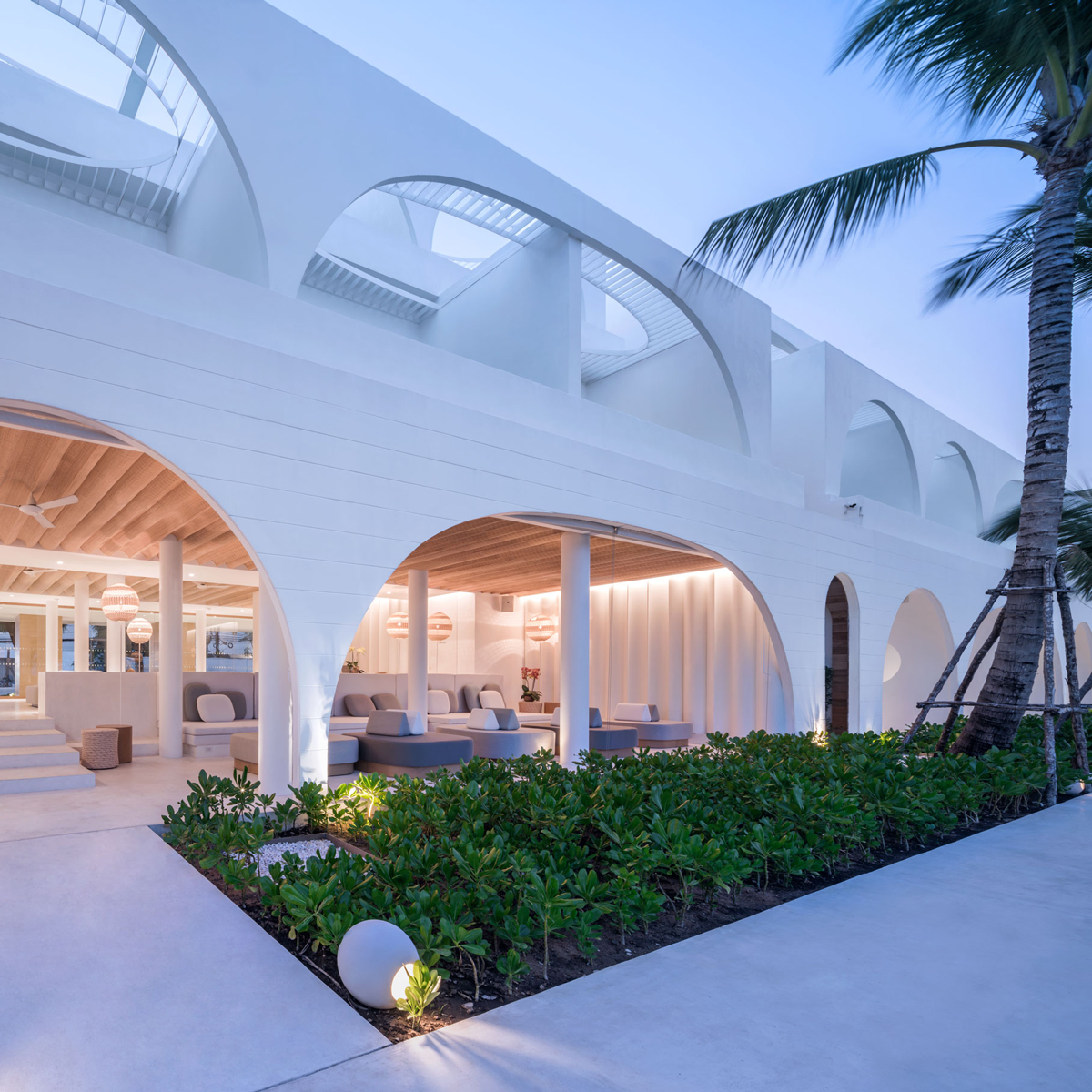
The openings and laths on the roof accompanying the arched façade bring a spacious and airy vibe to the building
The order of accessibility of the three functional spaces is determined by the metaphorical use of the full moon for Phase 1 and a half and dark moon for Phase 2 and 3 respectively. The accessibility from Chaweng beach to the hotel’s common area has the outdoor pool as its focus (a metaphorical presence of a full moon). This particular space accommodates a great dynamic of users and activities before the energy is reconciled into a more private vibe as one enters Phase 2 and 3 of the hotel, which metaphorically mimics the gradual transformation from a half to a dark moon. The central court serves as a point of connection for different spaces of the hotel and is designed within the pool area that accommodates users from all phases of the hotel. This common area houses a series of scattered small green spaces, offering a sense of freedom in the way that the program is discovered and experienced.
As for the architecture, the U-shaped three-story building of SALA Samui is realized into a terraced structure with the upper stories functioning as the eaves for the rooms on the lower floors. The façade of the building also serves as the wall for the rooms’ corridors while the details of the arched openings of various sizes can be found throughout the physical mass of the structure. The roof above the walkway bears a number of arched openings with a sporadic presence of wooden laths, which create interesting effects of light and shadow on different planes of the space. The white building looks light and airy and is nicely ‘shaded’ by the varying presence of natural light throughout the day. The shadow appearing on the surfaces appears in unique patterns, creating an interesting dimension within the interior space. The extra thin lath installed on the top of the roof is almost unnoticeable but it is able to create a stylish Navy Stripe pattern on the building’s surface when interacting with the rays of the sun. For Phase 2 and 3, the team of architects designed the arched walls to expand the presence of shadow on the building’s surface, corresponding with the sense of privacy proposed through the waning moon metaphor. The details of the arched walls are elaborated upon for the interior decoration. The design leads users to the rooms in a well-thought out order through layers of the walls whose arched openings appear in a series, which facilitates a nice transition into a more private and quieter space. The space inside each of the rooms is visually connected by these visible arched openings.
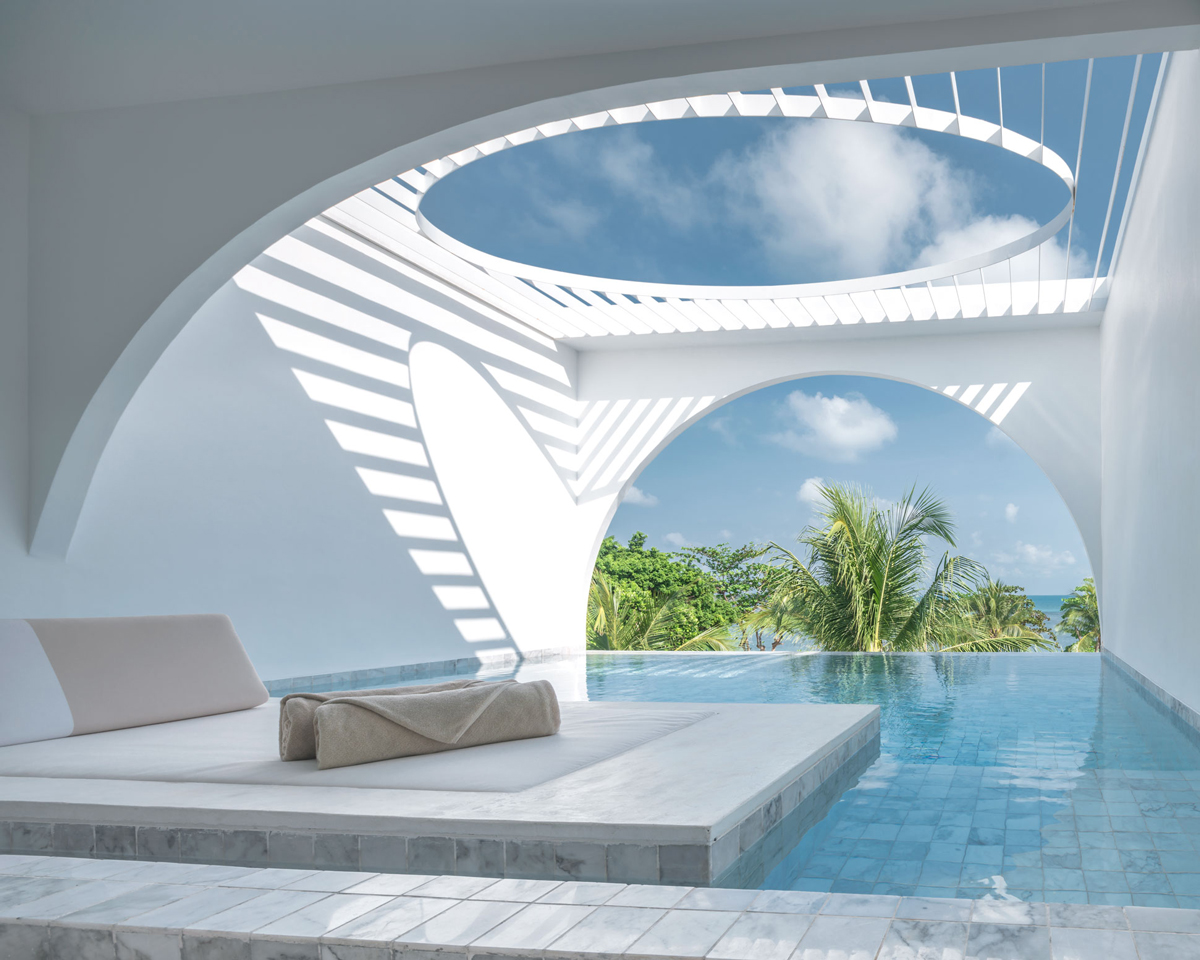
The interlacing different curves on each plane create a frame for enjoying the scenery; their reflection on the water also renders the continuity of the aforementioned curves
These compositions are interestingly applied to other details such as the washbasin in each room with the design that is based on geometric form and the curved corners that are realized to be in physical agreement with the features of the counter. The clean, sleek look of the sanitary ware is consistent with the arched openings on the walls. Other decorative elements include the circular and rather flat shape of the wall lamp inspired by the lunar eclipse phenomenon or the graphic pattern of the umbrellas at the swimming pool designed to convey the varying shapes of the moon. Simple materials such as rope, rattan and bamboo blinds are used under new applications, and collectively they complement the story that the design team wants to communicate with the users. onion is also the mind behind the design of the lamps used at the hotel’s beachfront restaurant. The design, which reflects the local spirit of Samui, incorporates a tent-like structure inspired by the elements of a squid fishing boat with its cantilevered wood bars and green light bulbs installed to attract squid.
onion created a work of architecture that brings the natural phenomena we take for granted to the fore. Conceived is a lively piece of design that facilitates a closer connection between humans and nature. It stimulates our curiosity towards the things we perceive with our senses using creatively sophisticated methods. The design of SALA Samui is a manifestation of the fact that onion still strives to explore new inspirations as they experiment with new executions and applications paired with incredible and uncompromising concentration on the elements that fulfill the experiences of the people who use their designs.
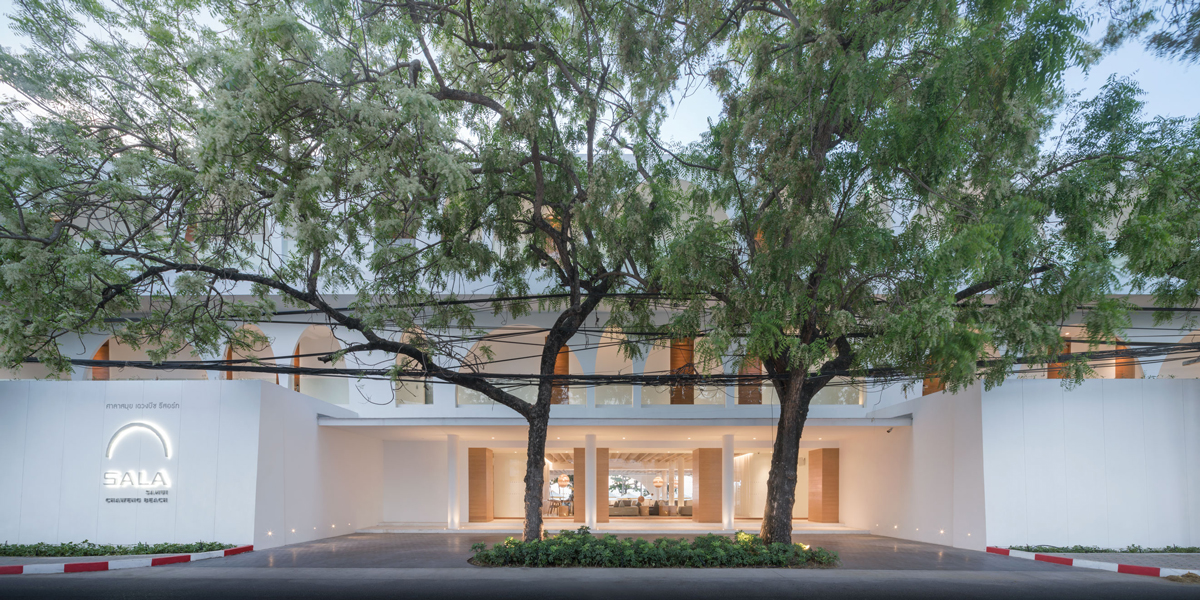
ผลงานลำดับล่าสุดของ onion ปรากฏบนชายหาดเฉวง เกาะสมุย ในนามของโรงแรมศาลาสมุย (SALA Samui) โฉมใหม่ การพลิกโฉมโรงแรมศาลาในครั้งนี้ครอบคลุมการออกแบบพื้นที่ทั้งหมด 3 เฟส ส่วนที่เสร็จเรียบร้อยและเปิดให้บริการแล้วนั้นเป็นเฟสที่ 1 ของโครงการ ซึ่งประกอบด้วยห้องพักแบบ pool villa ทั้งสิ้น 52 ห้อง ส่วนเฟสที่ 2 และ 3 นั้นอยู่ในระหว่างการก่อสร้างโดยมีกำหนดเสร็จในช่วงสิ้นปี 2561 นี้
onion เริ่มกระบวนการออกแบบด้วยวิธีการเดียวกับที่ใช้ในการออกแบบโรงแรมศาลาแห่งอื่นๆ นั่นคือ การตั้งคำถามว่าผู้คนที่เข้ามาใช้พื้นที่แห่งนี้เขาปรารถนาจะเห็นอะไร และต้องการได้รับความรู้สึกแบบไหน สำหรับสมุย แน่นอนว่าการได้สัมผัสกับทะเลและแสงแดดย่อมเป็นคำตอบที่คนส่วนใหญ่เห็นพ้องกัน (โดยเฉพาะผู้ที่มาจากประเทศเมืองหนาว) ดังนั้น ผู้ออกแบบจึงตั้งใจจัดสรรพื้นที่ส่วนกลางของโรงแรมศาลาให้เป็นไฮไลท์ โดยสร้างสระว่ายน้ำรูปวงกลมให้เป็นจุดเด่นด้วยขนาดที่โอ่อ่า เปิดเผย และเชื้อเชิญเเละเพื่อให้ได้พื้นที่นี้กว้างขวางที่สุดเท่าที่จะเป็นไปได้ พวกเขาจึงวางผังอาคารเป็นรูปตัวยูโดยผลักอาคารให้ไปชิดเขตแดนของที่ดินซึ่งช่วยให้บริเวณสระว่ายน้ำสามารถเปิดรับทัศนียภาพของพื้นที่ชายหาดหน้ากว้างกว่า 120 เมตร ได้โดยไม่มีอะไรมาบดบัง นอกจากนี้ นักออกแบบยังพยายามคงไว้ซึ่งแนวลาดตามธรรมชาติของหาดทราย บริเวณโดยรอบสระว่ายน้ำถูกทำให้ค่อยๆลาดลงสู่ชายหาด ในขณะเดียวกัน สระว่ายน้ำเองก็ได้รับการออกแบบให้มีแนวลาดหลายแนวซ้อนกันอยู่ภายใน ไม่ว่าจะเป็นการเข้าถึงน้ำในสระหรือน้ำทะเลก็ตาม มันจึงเป็นแบบค่อยๆ เป็นไปโดยไม่ถูกขัดจังหวะ
แนวคิดในการออกแบบครั้งนี้ของ onion เลือกเอา “แสง” ซึ่งเป็นองค์ประกอบของปรากฏการณ์ทางธรรมชาติมาขยายความ “ความสัมพันธ์ของแสงกับเวลา” น่าจะอธิบายแนวคิดหลักของการออกแบบได้เป็นอย่างดี ดวงจันทร์ถูกนำมาเป็น motif หลักในการออกแบบอาคารและการตกแต่งภายในซึ่งศิริยศ ชัยอำนวย และ อริศรา จักรธรานนท์ สองสถาปนิกอธิบายถึงที่มาของการเลือกใช้ดวงจันทร์ว่า “เราสามารถมองเห็นมันได้ก็เพราะมีแสงจากดวงอาทิตย์ไปตกกระทบลงบนผิวของมัน และที่ดวงจันทร์มีรูปร่างต่างไปในแต่ละค่ำคืน ตั้งแต่สุกสว่างในคืนพระจันทร์เต็มดวง ไปจนถึงจันทร์เสี้ยวในคืนข้างแรม นั่นก็เพราะแสงที่ตกกระทบและเงาที่เกิดขึ้นนั้นแปรผันไปตามการโคจรของตัวมันนั่นเอง” แนวคิดเรื่องเวลา การตกกระทบของแสงบนพื้นผิวและเงาที่เกิดขึ้น จึงถูกนำมาใช้เพื่อสร้างประโยชน์ใช้สอยและความหมายต่างๆ ในพื้นที่บริเวณต่างๆ ในโรงแรม
เริ่มจากการวางลำดับการเข้าถึงพื้นที่ทั้ง 3 ส่วน โดยใช้อุปมาอุปไมยของจันทร์เต็มดวง (full moon) ในส่วนที่ 1 ไล่ไปเป็นครึ่งดวง (half moon) และเดือนมืด (dark moon) ในส่วนที่ 2 และ 3 ตามลำดับ ลำดับการเข้าถึงพื้นที่จากทะเลและชายหาดเฉวงเข้ามาสู่พื้นที่ส่วนกลางมีโฟกัสอยู่ที่สระว่ายน้ำวงกลมกลางแจ้ง (ที่เปรียบเสมือนพระจันทร์เต็มดวง) ที่เต็มไปด้วยพลังงานและความเคลื่อนไหวของกิจกรรมและผู้คน จากนั้นอารมณ์แบบเดียวกันนี้จะค่อยๆ ถูกถ่ายเทไปเป็นความสงบส่วนตัวขึ้นเรื่อยๆ เมื่อผ่านเข้าสู่ส่วนที่ 2 และ 3 อันเปรียบเสมือนจันทร์ข้างแรมไล่ไปจนกระทั่งคืนแรม 15 ค่ำในที่สุด ในขณะที่พื้นที่คอร์ทส่วนกลางซึ่งทำหน้าที่เป็นจุดเชื่อมต่อระหว่างพื้นที่ส่วนต่างๆ ได้รับการออกแบบให้เป็นสระว่ายน้ำ จุดศูนย์รวมคนสำหรับส่วนที่ 1 สำหรับส่วนที่ 2 และ 3 นั้น ถูกออกแบบให้เป็นสวนที่มีขนาดเล็กลงที่กระจายอยู่เพื่อสร้างอิสระและทางเลือกในการเดินสำรวจพื้นที่ของแขกผู้มาเยือน
ในส่วนงานสถาปัตยกรรม อาคารสามชั้นรูปตัวยูของศาลาสมุยแต่ละชั้นจะเรียงลดหลั่นกันไปเพื่อสร้างร่มเงาให้กันและกัน façade ของแนวอาคารเป็นผนังริมทางเดินหน้าห้องพักมีจุดเด่นอยู่ตรงที่มันถูกทอนให้เป็นช่องโค้ง (Arch) ที่มีความกว้างแตกต่างกันไปตลอดแนวยาวของอาคาร เช่นเดียวกัน หลังคาที่คลุมระเบียงทางเดินดังกล่าวก็ถูกเจาะเป็นช่องโค้ง มีแนวระแนงพาดเรียงอยู่บางส่วนเพื่อสร้างเงาตกกระทบบนระนาบต่างๆ อีกด้วย อาคารสีขาวสะอาดที่โดยรวมแล้วดูโปร่งเบา จึงเสมือนถูก “แรเงา” ด้วยแสงธรรมชาติที่แปรเปลี่ยนไปตามช่วงเวลาของวันนั่นเอง ส่วนเงาที่พาดผ่านพื้นผิวของอาคารนั้น ไม่เพียงแต่จะสร้างมิติตื้นลึก มันยังสร้างแพทเทิร์นแปลกตาของเงาให้ปรากฏขึ้น ระแนงรูปร่างผอมบางบนหลังคาที่เราแทบจะไม่สังเกตเห็น ก็สร้างให้เกิดลายแถบ (Navy Stripe) พาดผ่านผนังอาคารเมื่อแสงอาทิตย์ส่องผ่านมาด้วยองศาที่เหมาะสม สำหรับพื้นที่ส่วนที่ 2 และ 3 นั้น สถาปนิกออกแบบผนังให้มีความโค้งเพื่อที่จะ “ช้อนเงา” ให้ปรากฏบนพื้นผิวอาคารมากขึ้นตามแนวคิดเรื่องความเป็นส่วนตัวที่นำเสนอผ่านเรื่องราวของคืนข้างแรมการเจาะช่องโค้งยังถูกนำมาขยายความในส่วนงานออกแบบภายในอาคารด้วย นักออกแบบนำคนเข้าสู่พื้นที่ห้องพักอย่างเป็นลำดับด้วยการสร้างเลเยอร์ของผนังที่เจาะเป็นช่องโค้งเป็นช่วงๆ เพื่อสร้างความรู้สึกเปลี่ยนผ่าน (transition) เข้าสู่บริเวณที่สงบและเป็นส่วนตัว พื้นที่แต่ละส่วนในห้องถูกเชื่อมโยงกันทางสายตาด้วยความโค้งของช่องเปิด (Arch) ที่ปรากฏ
องค์ประกอบเหล่านี้ถูกนำมาใช้กับรายละเอียดส่วนอื่นๆ ตัวอย่างที่น่าสนใจได้แก่ อ่างล้างมือในห้องพักที่ได้รับการออกแบบบนพื้นฐานของรูปทรงเรขาคณิต แต่เพิ่มให้มีมุมโค้งต่อเนื่องไปกับเคาน์เตอร์ ทำให้ดูสะอาดตาและรับกับช่องผนังโค้ง โคมไฟทรงกลมแบนประดับผนังได้รับแรงบันดาลใจจากปรากฏการณ์สุริยุปราคา แม้กระทั่งงานกราฟิกบนร่มบริเวณสระว่ายน้ำ ก็ยังได้รับการออกแบบให้แต่ละอันนั้นสื่อถึงลักษณะของดวงจันทร์ที่มีความเต็มดวงแตกต่างกันไป นอกจากนี้ การนำวัสดุที่คุ้นเคยไม่ว่าจะเป็นเชือก หวาย มู่ลี่ไม้ไผ่มาปรับประยุกต์ใช้ด้วยวิธีการใหม่ๆ ก็ช่วยขับเน้นให้เรื่องราวที่ผู้ออกแบบตั้งใจจะสื่อสารนั้นแจ่มชัดขึ้นด้วย onion ยังออกแบบโคมให้กับภัตตาคารริมชายหาดที่มีโครงสร้างแบบเต็นท์ โดยนำลักษณะเด่นของเรือไดหมึกที่เราจะเห็นว่ามีไม้ยื่นออกไปนอกตัวเรือ (cantilever) สำหรับติดตั้งหลอดไฟเพื่อล่อปลาหมึกมาเป็นแรงบันดาลใจในการออกแบบ ซึ่งนับว่าสามารถสะท้อนกลิ่นอายของบริบทพื้นที่ได้เป็นอย่างดี
onion สร้างงานสถาปัตยกรรมขึ้นมาเพื่อขับเน้นปรากฏการณ์ทางธรรมชาติที่เราอาจจะมองข้าม พวกเขาทำให้ผู้ใช้พื้นที่ได้ใกล้ชิดธรรมชาติด้วยงานออกแบบที่มีชีวิตชีวา กระตุ้นความสงสัยใคร่รู้ต่อสิ่งที่ประสาทสัมผัสของเรารับทราบด้วยวิธีการที่แยบยล งานออกแบบโรงแรมศาลาสมุยแสดงให้เห็นว่า onion ยังคงแสวงหาแรงบันดาลใจใหม่ๆ เพื่อนำมาถ่ายทอดโดยไม่หยุดทดลอง และยังคงใส่ใจกับองค์ประกอบที่มาเติมเต็มประสบการณ์ของผู้ใช้งานโดยไม่ลดละเช่นเคย
TEXT : NANTHANA BOONLA-OR
PHOTO : WISON TUNGTHUNYA & W WORKSPACE
onion.co.th

