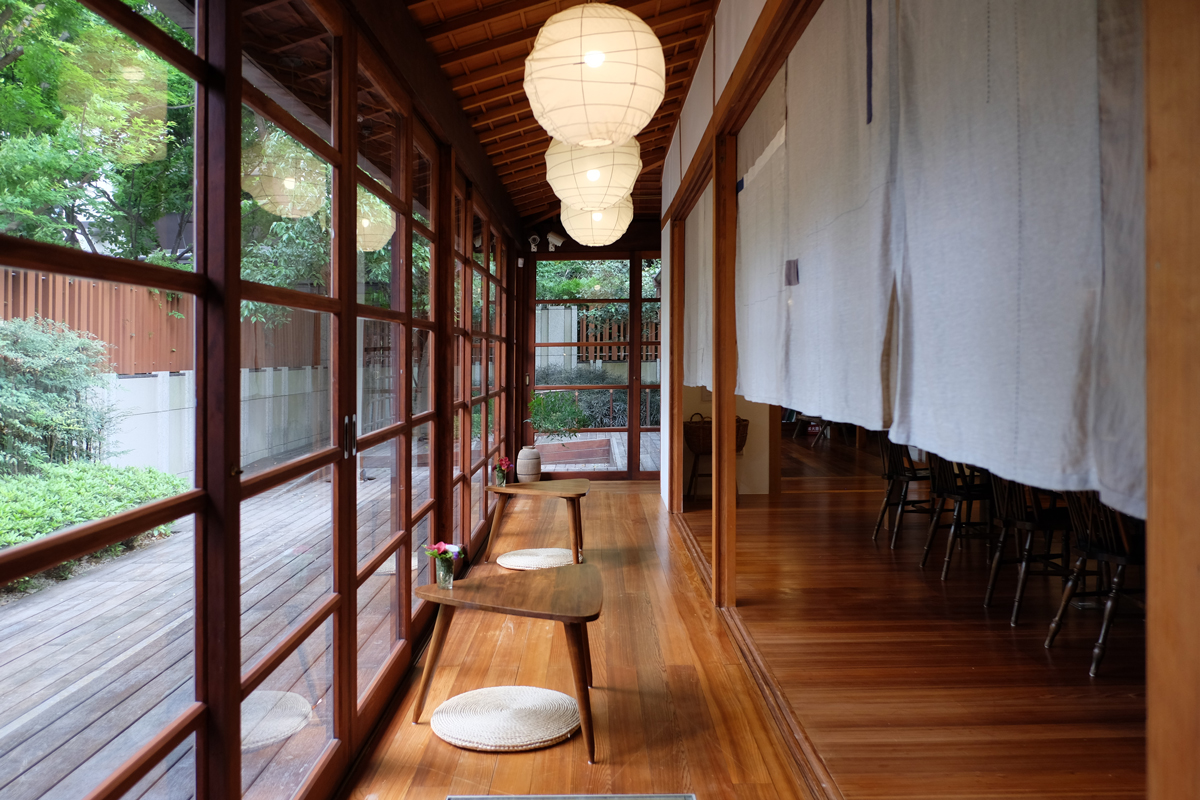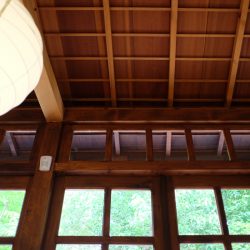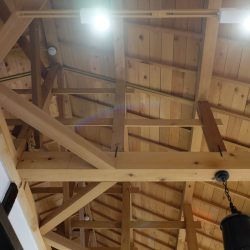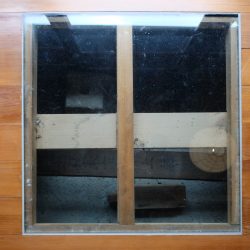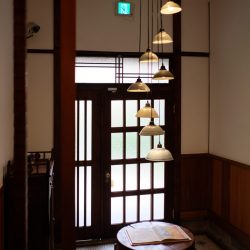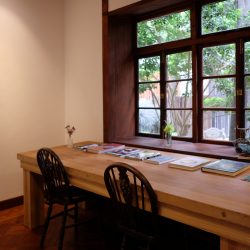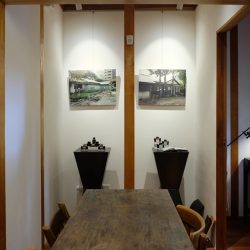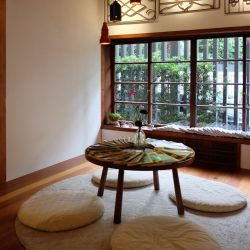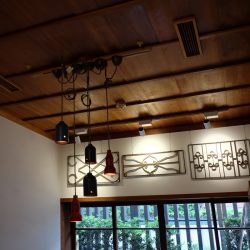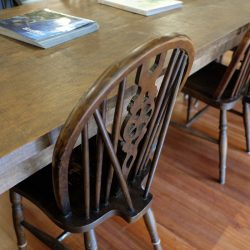AMIDST THE GROWTH OF TAIPEI’S CULTURAL AND DESIGN MARKET WITH FULL ON COLLABORATIVE SUPPORT BETWEEN THE GOVERNMENT AND PRIVATE SECTOR, EMERGING ARE AN ABUNDANT PRESENCES OF TRAVELLING AND CULTURAL DESTINATIONS MADE KNOWN THROUGH TAIWAN’S TOURISM PROMOTION IN THE PAST FEW YEARS
In addition to the mega projects such as the refurbishment of public spaces or hosting large-scale exposition throughout the year, the city and the country have seen blooming refurbishment of small but historically significant spaces into publicly accessible venues.
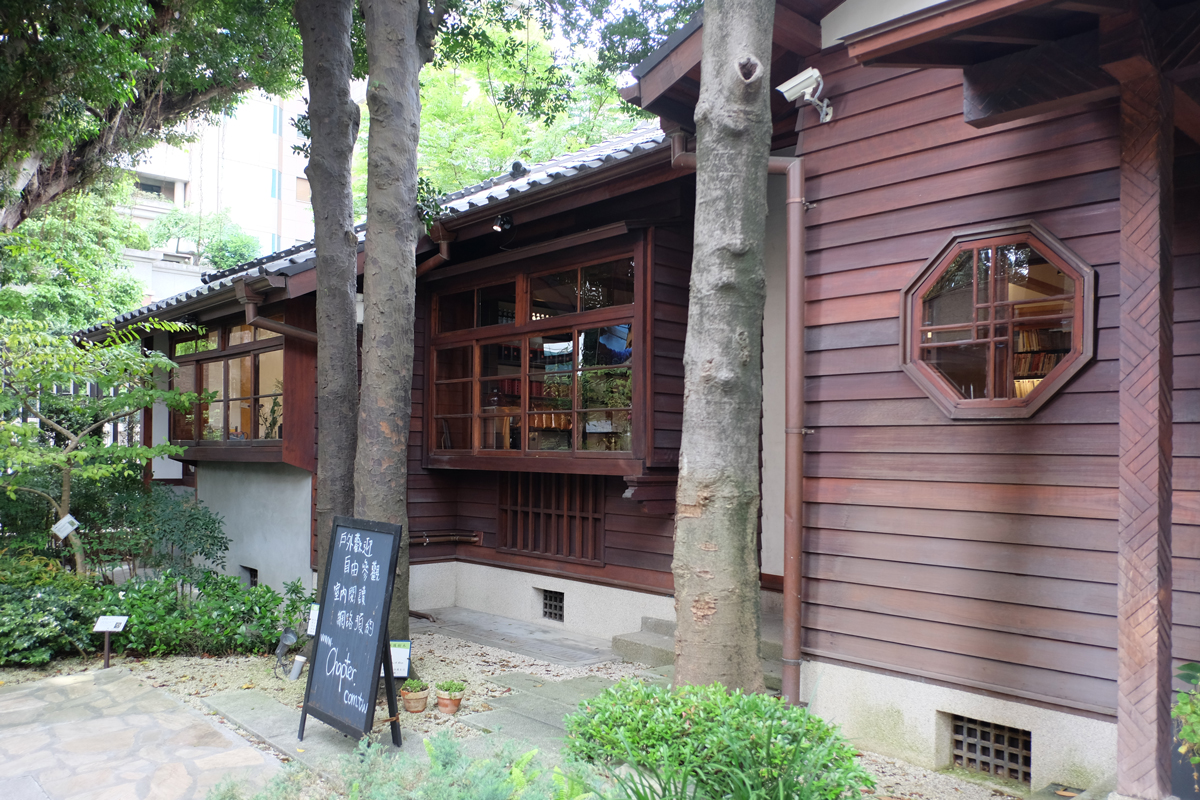
文房 Chapter is one of the latest projects of the previously mentioned model. The house was originally constructed using Japanese construction techniques and as a result bespeaks the aesthetics of Japanese architecture. Built during the Japanese invasion in Taiwan during the 1930s, the structure had been left deserted for almost an century. The Taiwan government initiates the idea for a renovation with all the original architecture entirely conserved. Despite the deterioration of building’s original structure, old photographs that were taken of the building are used as the guideline for highly skilled artisans to make the renovation happen in the way it is intended to.
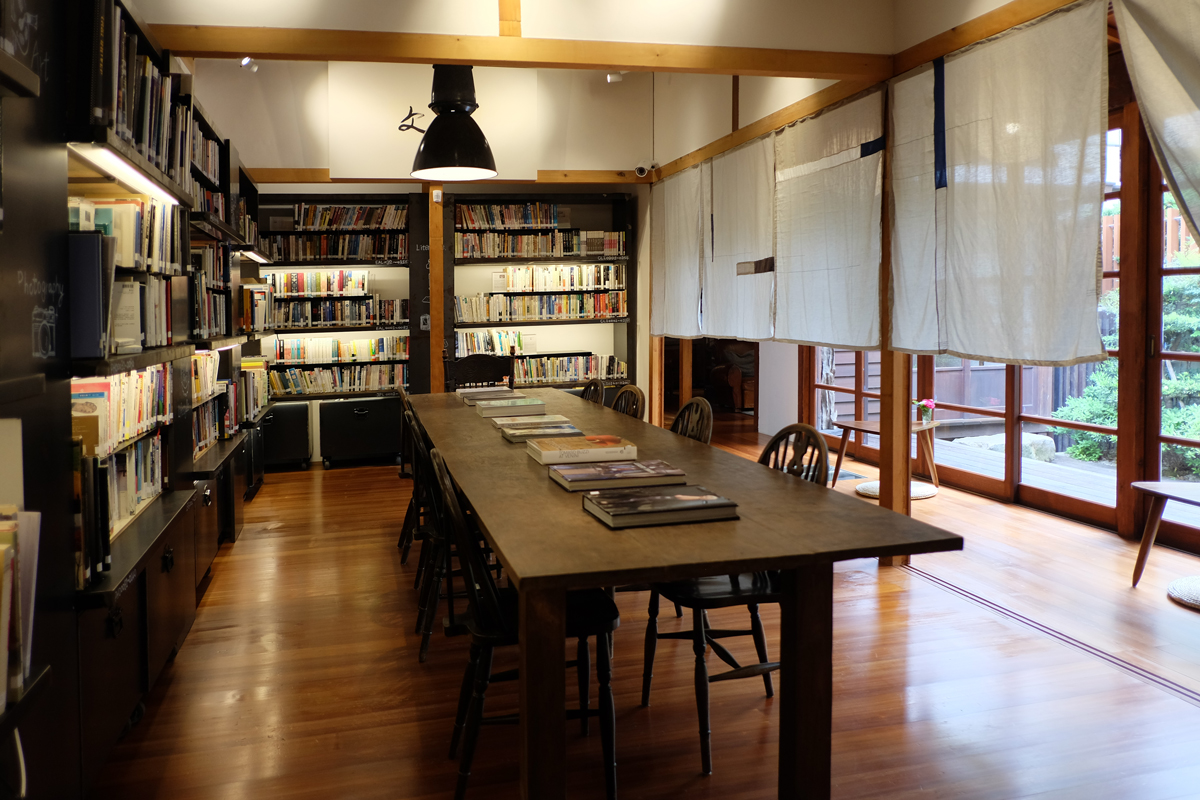
The structure’s original main columns are kept while the interior space is adjusted to serve a new functionality as a free public library. The concept delivers a sanctuary where time stops as users’ reading ground is kept undisturbed from the outside chaos with the entrance that sets a nostalgic vibe to the space. Knowledgeable staffs are at work and ready to give one a tour around the interesting spots of the house with a brief history of the place including the stories behind the experiences curated for the space, from the scent of the house, which is intended to reminisce the smell of Japan’s Hiroki wood or the vintage furniture imported from France that almost every Japanese homes in Taiwan owned back in the days. Before the tour starts, the staffs inform visitors about the common rules of the space (All visitors are welcomed to use the common long table, garden benches, the semi outdoor terrace whose elevated platform serve as a nice lounging area. They can enjoy a walk around the house and take photos as desired as long as their activities do not disturb other users as well as the local people living in the neighborhood).
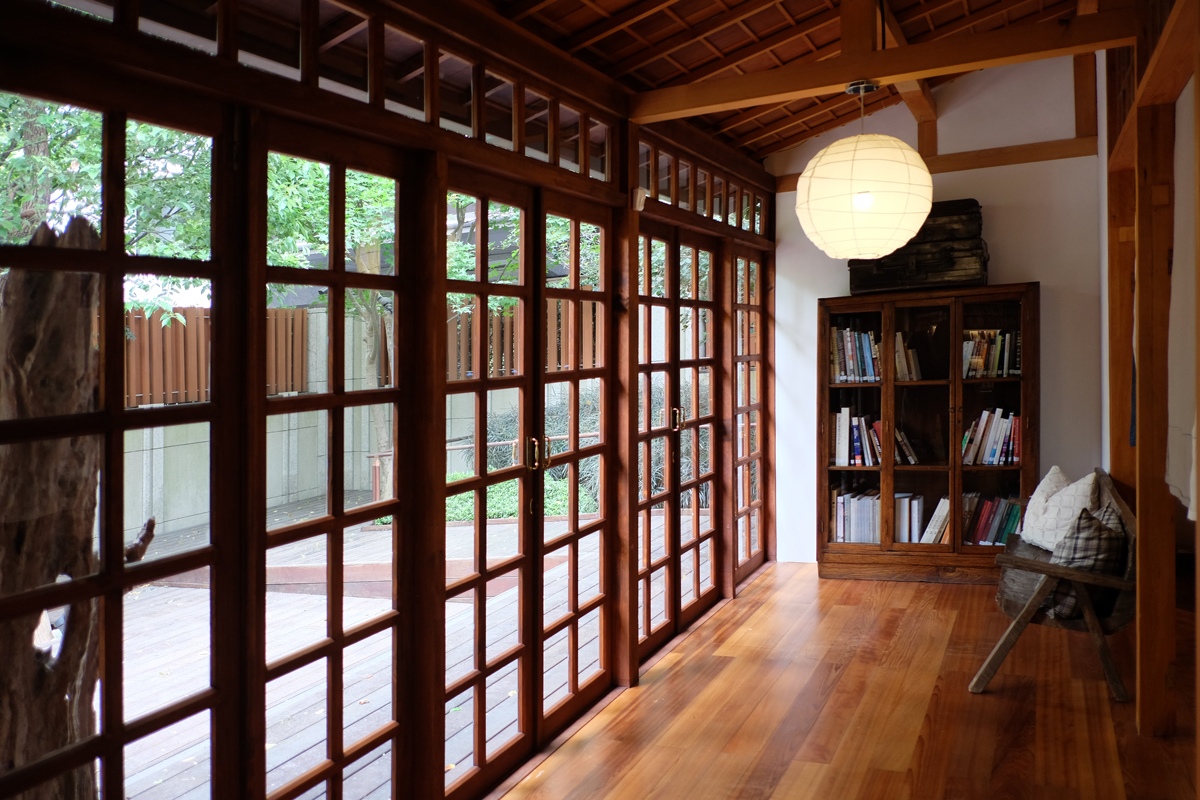
Apart from the intention to create a peaceful public space for modern-day users, the building stands as a memorial for the old to revisit the past when the country faced a monumental turn in the history. It comes to no surprise why every session of the tour welcome a number of senior citizens who drop by to chill out and breathe in some fresh air. After spending two hours at the place, visitors will get to enjoy a nice cup of hot tea and a tile-shaped cookie as the afternoon snack.
文房 Chapter restricts the number of visitors to 16 persons per one session. The space is opened for three sessions daily with each session covering the period of two hours. Admission is free of charge and reservation must be made before a visit at http://www.chapter.com.tw. Visitors should arrive 10 minutes before a tour starts.
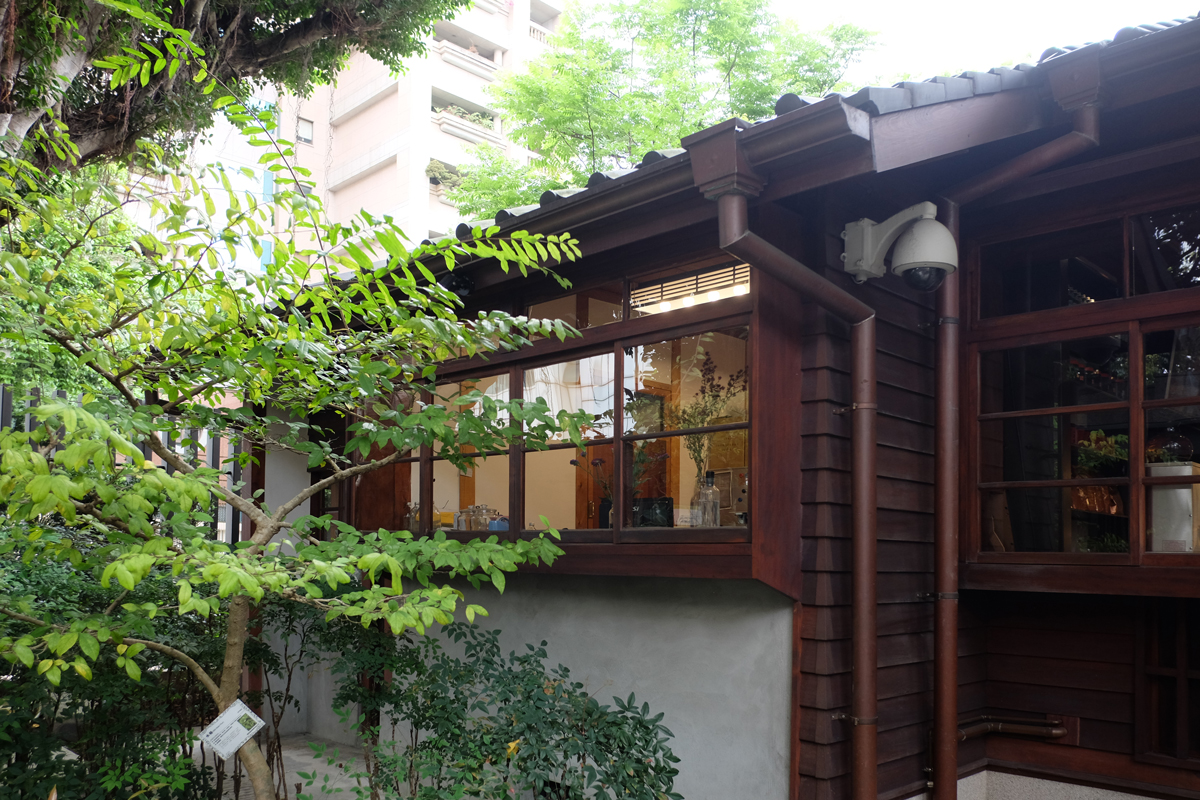
ท่ามกลางความเติบโตของตลาดวัฒนธรรมและดีไซน์ในไทเป จากความร่วมมืออย่างเต็มที่ทั้งระหว่างภาครัฐและภาคประชาชน เกิดเป็นสถานที่ท่องเที่ยวเชิงวัฒนธรรมอย่างที่เราเห็นผ่านการโปรโมตไต้หวันในช่วงไม่กี่ปีที่ผ่านมา นอกจากโครงการใหญ่ๆ อย่างงานรีโนเวตพื้นที่หรือการจัด expo ใหญ่ๆ ตลอดทั้งปีแล้ว แม้แต่พื้นที่เล็กน้อยที่ซ่อนอยู่ในตรอกซอกซอย แต่มีความสำคัญต่อประวัติศาสตร์ก็ได้รับการบูรณะเพื่อเป็นพื้นที่สาธารณะสำหรับผู้คนในสังคม
文房 Chapter คือหนึ่งในโมเดลล่าสุดที่กล่าวมา บ้านหลังนี้แต่เดิมเป็นบ้านที่ใช้เทคนิคการก่อสร้างและรูปแบบสถาปัตยกรรมแบบญี่ปุ่น ก่อสร้างตอนที่ญี่ปุ่นเข้ามาครอบครองแผ่นดินไต้หวันในช่วง 1930 หลังจากปล่อยให้ทิ้งร้างมาเกือบศตวรรษ ทางรัฐบาลไต้หวันจึงเกิดโครงการที่จะบูรณะใหม่โดยยังคงใช้สถาปัตยกรรมแบบเดิมทั้งหมด ถึงแม้ตัวโครงสร้างอาคารจะเก่าจนชำรุดผุพังไปแล้ว แต่ภาพถ่ายที่ถูกบันทึกไว้ก็เป็นไกด์ไลน์อย่างดีสำหรับช่างผู้ชำนาญการในการที่จะสร้างบ้านหลังนี้ขึ้นมาในสภาพแบบดั้งเดิม
เสาเอกต้นเดิมคือเค้าโครงของโครงสร้างเดิมที่ยังคงเหลือไว้ ตัวบ้านถูกปรับฟังก์ชั่นให้กลายเป็นห้องสมุดสำหรับประชาชนทั่วไปได้เข้าฟรี ด้วยคอนเซ็ปต์สร้างความรู้สึกเหมือนกับการหยุดเวลาวุ่นวายจากภายนอกเข้ามานั่งอ่านหนังสือภายในบรรยากาศที่ถูกย้อนเวลา ตั้งแต่ทางเข้า เราได้รับการต้อนรับจากผู้ดูแลพานำชมสถานที่และจุดสำคัญภายในบ้าน พร้อมเล่าประวัติความเป็นมาและเรื่องราวน่าสนใจให้ฟัง ตั้งแต่เรื่องกลิ่นหอมภายในบ้านที่ตั้งใจให้เป็นกลิ่นไม้ Hinoki แบบญี่ปุ่น เฟอร์นิเจอร์วินเทจที่นำเข้าจากฝรั่งเศส ซึ่งเป็นที่นิยมของบ้านญี่ปุ่นในสมัยนั้น และข้อควรปฏิบัติต่างๆ ในการใช้พื้นที่ร่วมกัน พื้นที่ทุกส่วนของบ้าน ไม่ว่าจะเป็นโต๊ะกลางตัวยาว ม้านั่งชมสวน หรือนอกชานสำหรับหย่อนขากึ่งเอ๊าต์ดอร์ สามารถเดินชม ถ่ายภาพ และใช้งานได้ตามใจต้องการ โดยรักษาความสงบและไม่รบกวนเพื่อนร่วมบ้าน
กุศโลบายหนึ่งนอกจากตั้งใจสร้างพื้นที่สงบให้กับคนปัจจุบันแล้ว รัฐบาลยังต้องการสร้างพื้นที่แห่งนี้เป็นอนุสรณ์ให้ผู้สูงอายุได้ระลึกถึงวันเวลาเก่าๆ จุดเปลี่ยนผ่านของประวัติศาสตร์ไต้หวัน จึงไม่แปลกที่ทุกรอบของการจองจะมีผู้ใหญ่แวะเวียนเข้ามานั่งคุยพลางสูดอากาศบริสุทธิ์ หลังจากครบเวลา 2 ชั่วโมง ผู้ดูแลก็จะชงชาร้อนๆ พร้อมคุกกี้รูปกระเบื้อง ให้เป็นของทานเล่นช่วงบ่ายก่อนจากลา
文房 Chapter จำกัดผู้เข้าชมครั้งละ 16 คน ต่อ 2 ชั่วโมง วันละ 3 ครั้ง จองได้ฟรีโดยไม่เสียค่าใช้จ่าย โดยจำเป็นต้องจองก่อนเข้าชม ที่ http://www.chapter.com.tw จองแล้วควรไปถึงก่อนเวลาราว 10 นาที
TEXT & PHOTO : NATHANICH CHAIDEE
chapter.com.tw

