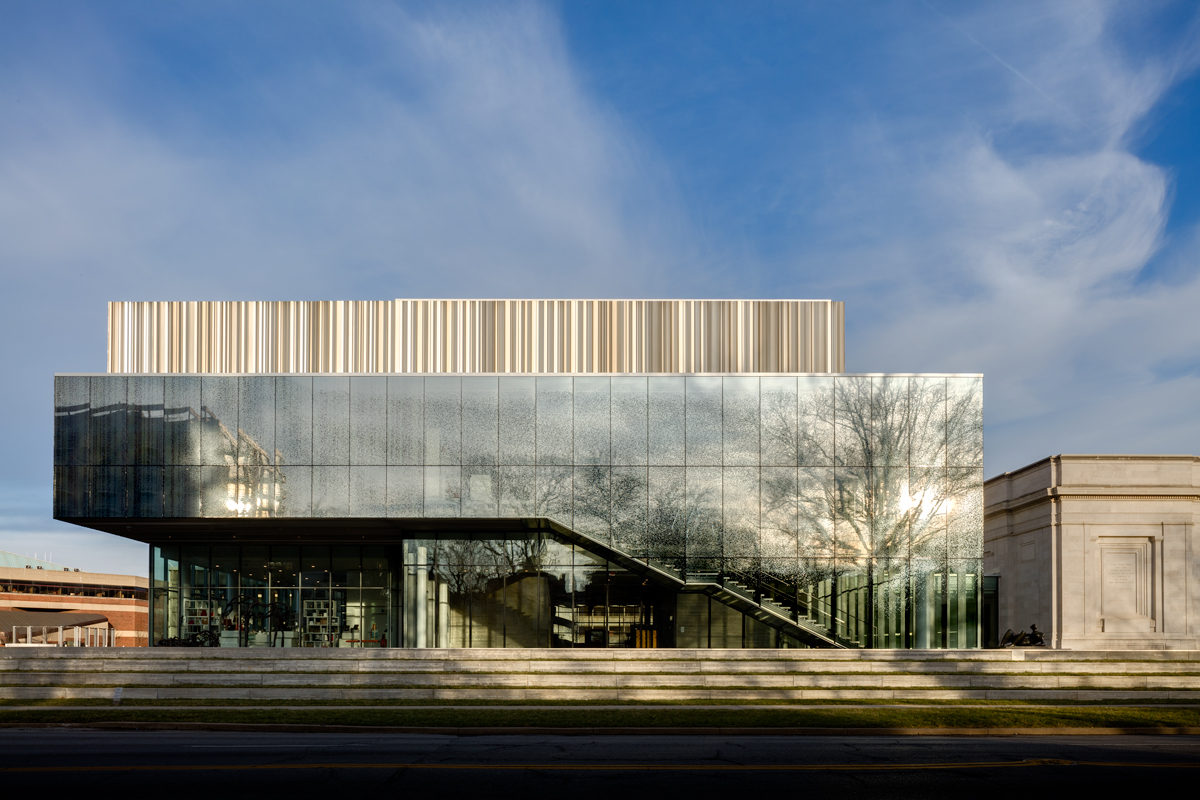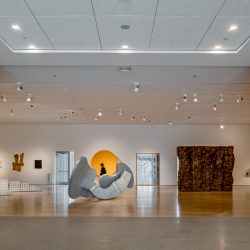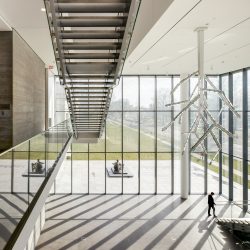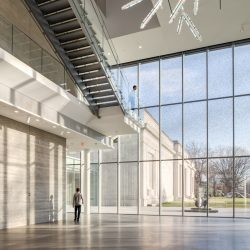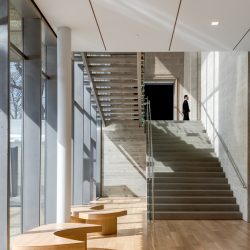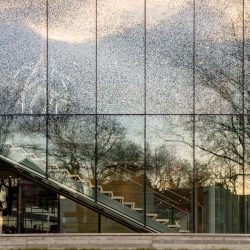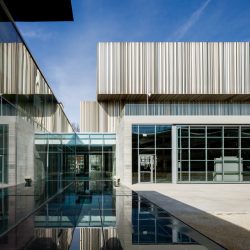THE ECONOMICS OF FREE TIME HAS CREATED A PLACE FOR ART MUSEUMGOERS, AND THERE ARE MANY WAYS FOR AN ART MUSEUM TO SPEAK WITH PEOPLE
TEXT: KANOKWAN TRAKULYINGCHAROEN
PHOTO: RAFAEL GAMO
COURTESY OF WHY / SPEED ART MUSEUM
(For English, please scroll down)
สำหรับพิพิธภัณฑ์ทุกรูปแบบ ยุคนี้คือ “ยุคเศรษฐศาสตร์ของเวลาว่าง” ที่ธุรกิจแต่ละกลุ่มต่างพยายามแย่งชิงเวลาอันแสนมีค่าของเราในวันหยุดสุดสัปดาห์ โดยทั่วไปแล้ว คนวัยทำงานมีวันหยุดสุดสัปดาห์ประมาณหนึ่งวันครึ่งถึงสองวันต่อสัปดาห์ และพวกเขาก็มักมีสิทธิ์เลือกทำอะไรก็ได้ที่เขาอยากทำ แต่เขามีทางเลือกอะไรจริงๆ หลงเหลืออยู่บ้างสำหรับเสาร์อาทิตย์กัน? … งานบ้าน จ่ายตลาด ช้อปปิ้ง กินข้าว ดูหนัง เดินเล่นในสวนสาธารณะ ฯลฯ เมื่อกลุ่มเป้าหมายคือฝูงชน ข้อเสนอที่ผลิตเพื่อคนหมู่มากจึงเกิดขึ้น และเบื้องหลังตัวเลือกแต่ละตัวต่างก็มีทั้งกลไกอุตสาหกรรมที่มีมูลค่าทางเศรษฐกิจทำงานอย่างไม่หยุดซ่อนอยู่ และหนึ่งในสารพัดความเป็นไปได้ของคนเราในการ “ใช้เวลาว่าง” ก็คือการเดินดูงานจัดแสดงในพิพิธภัณฑ์
Speed Art Museum ใน Louisville ผลงานของ กุลภัทร ยันตรศาสตร์ จาก wHY architecture บอกเราได้ดีถึง การดิ้นรน การสร้างความเปลี่ยนแปลง และกลวิธีในการสร้างความลื่นไหลของกิจกรรมและการสัญจรของผู้คนในท้องถิ่นของพิพิธภัณฑ์ ภายในกรอบของ “เศรษฐศาสตร์ของเวลาว่าง” หลังจากชนะการประกวดแบบในรอบสุดท้ายที่มี Bernard Tschumi, BIG – Bjarke Ingels Group, Gluckman Mayner, Henning Larsen, SANAA, Snøhetta และ Studio Gang แล้ว กุลภัทรใช้เวลาอีกกว่า 7 ปีทำให้โปรเจ็กต์นี้เป็นจริงขึ้นมา โดยล้อรับกันกับวิสัยทัศน์การบริหารพิพิธภัณฑ์แบบสวนกระแสของ CEO ของ Speed Art Museum อย่าง Ghislain d’Humières
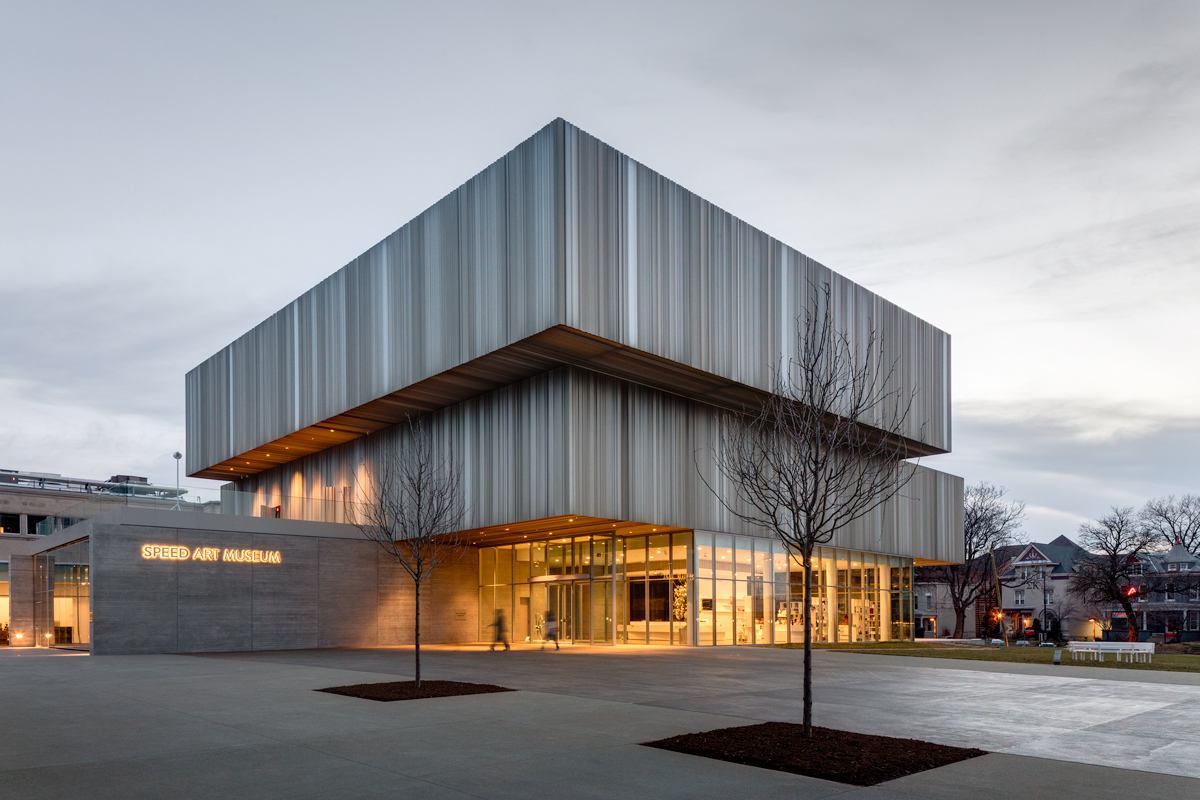
กุลภัทรเคยให้สัมภาษณ์กับสื่อไว้ครั้งหนึ่งถึงแนวคิดเกี่ยวกับ ‘architecture as an interface of communication’ ในครั้งนั้นเขาพูดถึงเรื่องบทบาทของสถาปัตยกรรมที่เป็นเหมือนการสร้างสถานที่ให้คนได้มาพบปะสังสรรค์กัน ฟังดูผ่านๆ ไปแบบเร็วๆ ตามจังหวะชีวิตของคนรุ่น YouTuber มันก็อาจเหมือนว่าไม่มีอะไรใหม่ แต่ในกระบวนการของการใช้ภาษาทางสถาปัตยกรรมแบบเรียบๆ มาเป็นเครื่องมือในการสร้างอุปกรณ์ (device) คือ กลไกที่จะมาช่วยให้แนวคิดเชิงนามธรรมอย่าง ‘Acupuncture Architecture’ ได้รับการถ่ายทอดออกมาอย่างเป็นรูปธรรม
จริงๆแล้ว เราต่างก็มีทางเลือกอีกมากมายหลายทางในการเลือกใช้รูปแบบภาษาทางสถาปัตยกรรมเพื่อสร้าง interface of communication สำหรับพื้นที่กิจกรรมทางด้านศิลปวัฒนธรรมในลักษณะนี้ แต่นั่นก็เป็นเรื่องที่คงถกกันไปได้ไม่สิ้นสุด ซึ่งก็หวังว่า วันหนึ่งเราอาจจะได้มีโอกาสหยุดอภิปรายเรื่องนี้กันจริงๆ จังๆ กันสักครั้งหนึ่งในรอบนี้ สิ่งที่เราอยากจะหยิบมาคุยกันเสียหน่อยก็คือ การออกแบบกลวิธีของสถาปนิก เพื่อสร้างจุดร่วม (common ground) ที่จะก่อให้เกิดบทสนทนาระหว่างผู้ใช้อาคารกับผู้ใช้อาคาร และผู้ใช้อาคารกับที่ว่างอย่างเป็นรูปธรรม ภายใต้กรอบการใช้ภาษาสถาปัตยกรรมรูปแบบหนึ่งๆ ต่างหาก
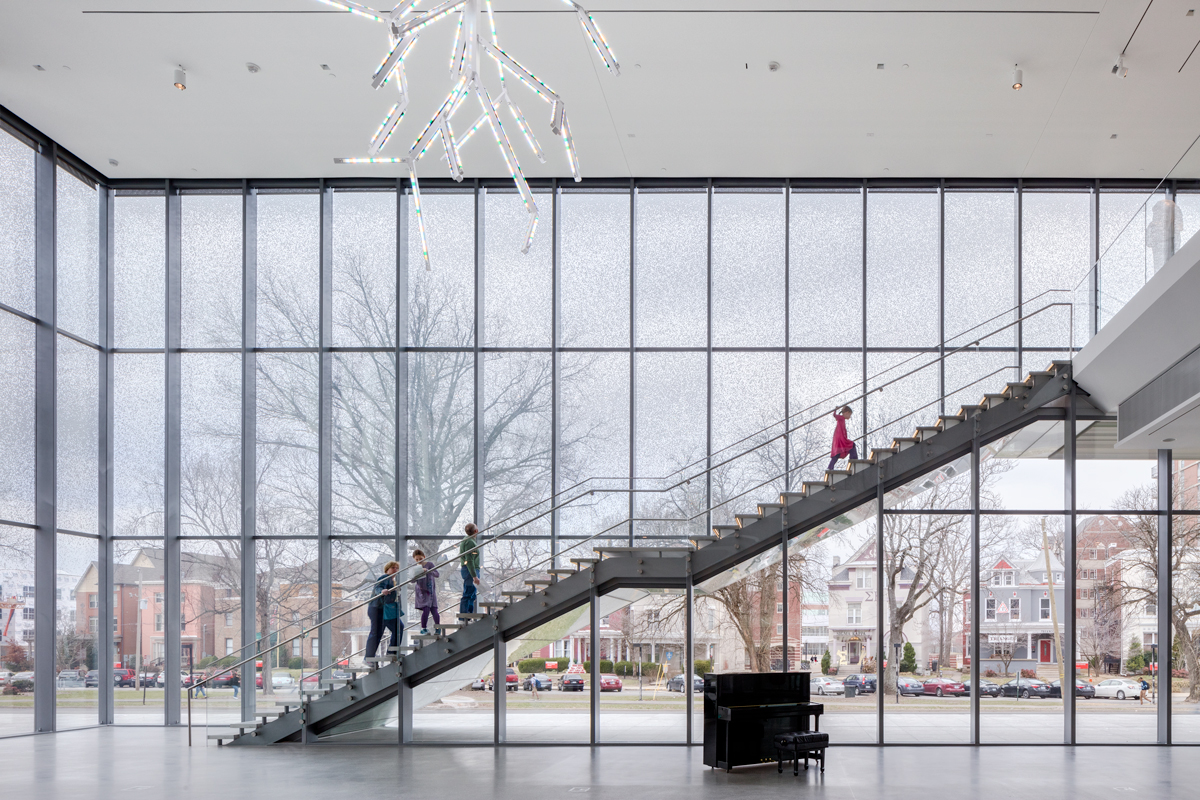
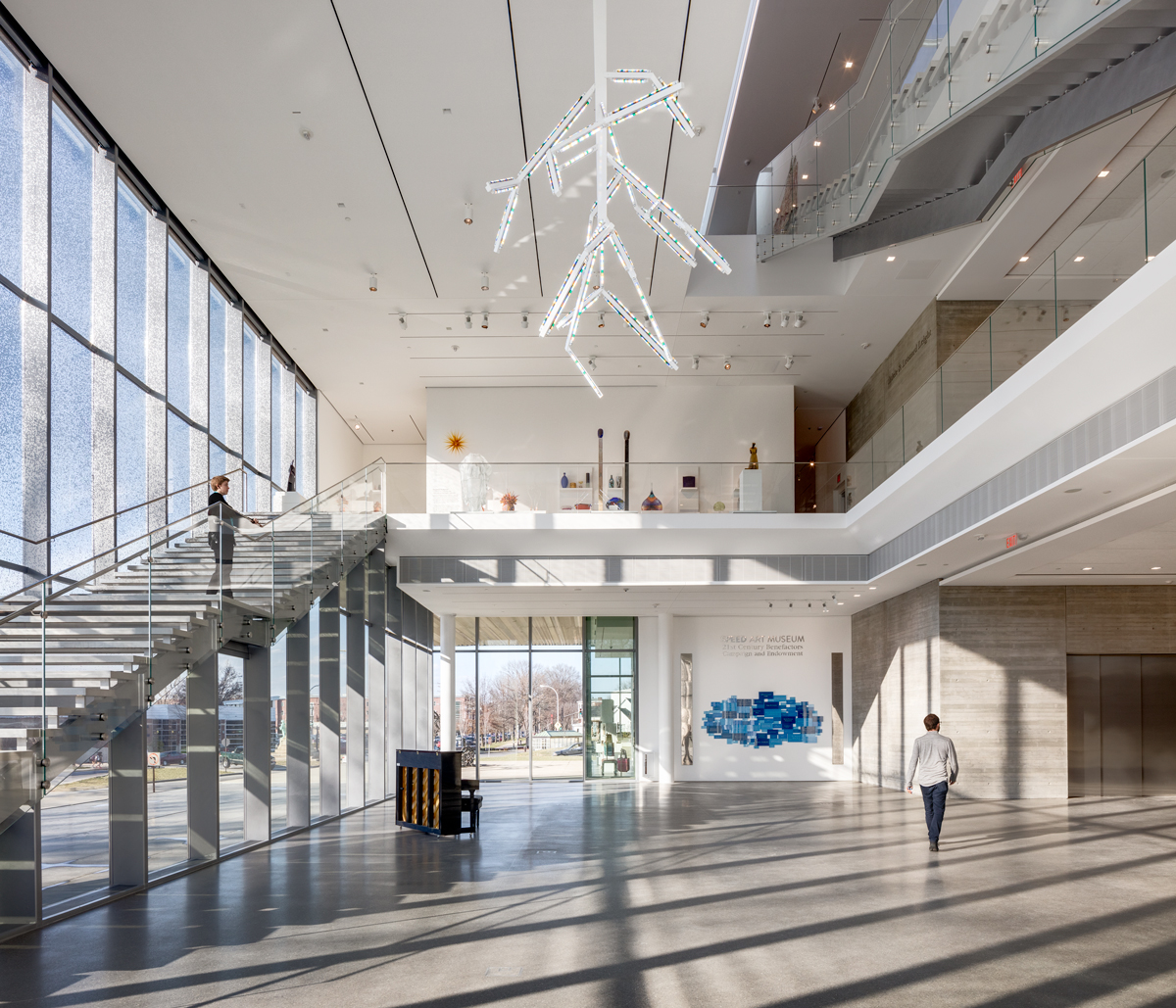
คีย์เวิร์ดในการออกแบบอย่าง การกระจายพื้นที่บริการ (decentralization of service spaces) เช่นที่ปรากฏออกมาเป็นร้านกาแฟ สามารถดึงคนที่ไม่คิดจะเข้าพิพิธภัณฑ์ให้เข้ามาใช้บริการได้ความต่อเนื่องลื่นไหลของที่ว่างและกิจกรรมต่างๆในพื้นที่โครงการระหว่างอาคารเก่าที่ก่อสร้างในปี 1927 กับส่วนที่ North Pavilion ที่มีพื้นที่ขนาด 5,574 (continuity of space) และความสัมพันธ์ในทางกายภาพและสายตา (physical and visual connecting) ที่เกิดจากการออกแบบผิวของอาคารให้มีการรับแสงธรรมชาติที่พอเหมาะ โดยการใช้ fretted glass ที่สร้างความต่อเนื่องระหว่างที่ว่างในตัวพิพิธภัณฑ์กับชุมชนรอบข้าง (โดยเฉพาะชั้น 1) สามารถเป็นเหมือนเวทีรองรับเหตุการณ์ และคนที่ผ่านไปมาอยู่ด้านนอกก็มีโอกาสเห็นมันพอๆ กับคนที่อยู่ด้านใน ทำให้เวทีที่ว่านี้เป็น common ground ของบทสนทนาที่ย้ายไปมาในตัวอาคาร ตามแต่เวลา สถานที่ และจุดที่ผู้ชมยืนมองอยู่ทั้งหมดนี้ เกิดเป็นภาพของโครงข่ายที่แตกแขนงออกไปเชื่อมต่อกับโลกภายนอกรอบข้าง ไม่ปิดตัวเองอยู่อย่างโดดเดี่ยว
บทบาทของสถาปนิกในงานนี้ จึงอยู่ที่การสร้างองค์ประกอบของกลไกชุดหนึ่งขึ้นในตัวสถาปัตยกรรม โดยกำหนดให้มันเป็นเหมือนอุปกรณ์อย่างหนึ่ง (device) ที่กระตุ้นให้เกิดความเคลื่อนไหวที่มีพลวัต (dynamic movement) ที่ไม่ได้เกิดอยู่แค่เพียงในเขตรั้วของโปรเจ็กต์ ซึ่งจะว่าไปแล้ว มันก็คงจะไม่ต่างอะไรมากนักกับ pace maker ของผู้ป่วยโรคหัวใจ ที่คอยกระตุ้นชีพจรของชุมชนให้มีชีวิตชีวา เปิดกว้างต่อการสนทนา และแลกเปลี่ยนมากขึ้น บทบาทของตัวสถาปัตยกรรมในที่นี้ คือ การทำให้ชีพจรของโปรเจ็กต์และชุมชนรอบข้างไหลเวียนได้ดีขึ้นผ่านการกำหนดองค์ประกอบทางสถาปัตยกรรมชุดหนึ่งที่สร้างเค้าโครงบางๆเอาไว้ ไม่ใช่เพื่อนำและหวังให้มีคนตาม แต่เป็นการสร้างโครงที่มีความยืดหยุ่นสูง ซึ่งตอบโจทย์พื้นฐานคือการเป็นพิพิธภัณฑ์ และเปิดบทสนทนาระหว่างคนกับคนในโลกของความเป็นจริง
สถาปัตยกรรมไม่สามารถแก้ปัญหาทุกอย่างในโลกได้ แต่มันช่วยให้คนเรารับมือได้ดีขึ้นกับความสับสนยอกย้อนขัดแย้งของโลกสมัยใหม่ได้ โดยเฉพาะในวันที่จอภาพที่ต่อเชื่อมกับอินเตอร์เนตเข้ามาเป็นอวัยวะหนึ่งของร่างกายเรา และความสัมพันธ์เกือบทุกอย่างเกิดขึ้น “ผ่าน” หน้าจอแบบทุกวันนี้

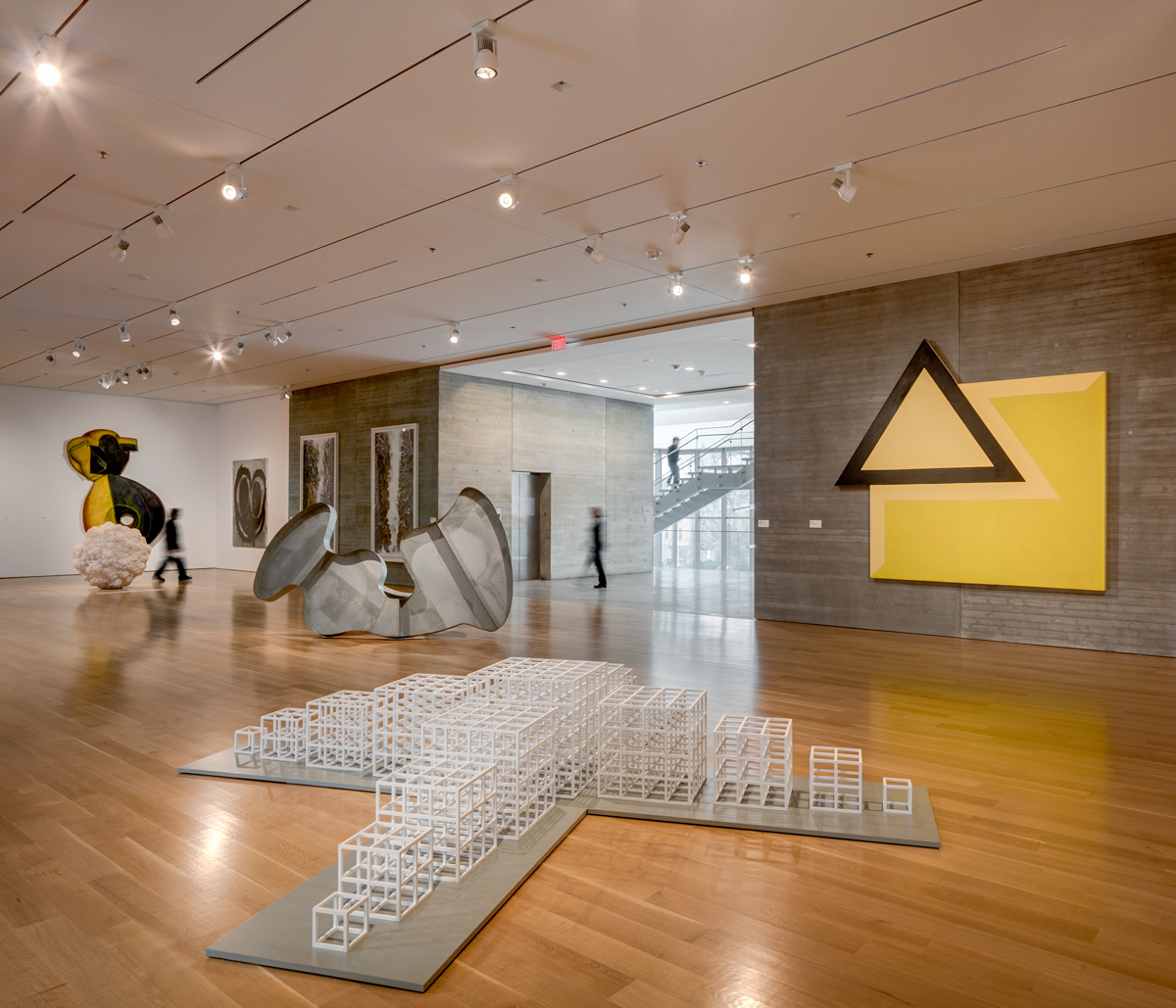
For museums of all shapes and forms, this is the time of the ‘economy of time killing.’ Each industry and business fights for the valuable free time that we spend on our weekends. In general, everyone is entitled to do whatever they want and our choices for how to spend that time may range from running errands and cleaning the house to grocery shopping, going to a mall, dining out, going to a movie, walking in a park and so on. With the mass as the target group, different objectives are made to attract the interest of the collective crowd. Behind the variety of choices lies the industry’s mechanism of high economic value that never ceases to operate and one of the many possibilities for how people spend their ‘free time’ is visiting museums.
The Speed Art Museum in Louisville, Kulapat Yantrasast’s project, is an interesting depiction of struggle and an attempt to create change and utilize methods to facilitate the flow of activities and circulation in a museum within the frame of the ‘economy of free time.’ After being shortlisted amongst competitors of the design competition with big names such as Bernard Tschumi, Bjarke Ingels Group (BIG), Gluckman Mayner, Henning Larsen, SANAA, Snøhetta and Studio Gang being amongst the crowd, Yantrasast from wHY Architecture and KNBA spent over seven years materializing the project whose program and design mimic the vision of Speed Art Museum’s CEO, Ghislain d’Humières and his unorthodox management.
Yantrasast once described in AD Interview that the concept of architecture is seen as an interface of communication. He discussed the role of architecture as a facilitation of space where people meet and interact. This may seem to be nothing new, but this project unfolds how the process in which simple architectural language is used to create a device does help transform the abstract concept of ‘Acupuncture Architecture’ into a concrete end result.
There are several other options of architectural styles one can adopt to create an interface of communication for a particular type of art and cultural space. But the debate can go on forever and one can only hope for a substantial conclusion to be made. In this case, what can also be discussed is the architect’s facilitation of the method that is utilized to create a common ground where the conversation among and between users themselves and the space is substantially ignited within the framework of a specific architectural language.
The keyword ‘decentralization of service spaces,’ such as cafés that attract an unfamiliar crowd to the museum, may take a longer time to maneuver. The continuity of the flow of spaces and activities inside the program between the old building constructed in 1927 and the 5,574-square-meter North Pavilion is designed to possess a continuity of space allowing for both physical and visual connection. It is brought about by the details of the building’s shell, which embraces the right amount of natural light through the use of fretted glass while maintaining a sense of connectivity between the space and surrounding community. Every section of the museum’s space (especially the ones on the first floor) can be used as a stage that accommodates an event while the passers-by outside of the museum are given the same visual access to what’s going on inside. Such manipulation of the program turns the stage into a ‘common ground’ where conversations flow between buildings and are physically defined by time, place and the audience’s points of presence. Collectively, every element contributes to the program’s expansive network that opens itself up to the outside world, far from any seclusion and inaccessibility.
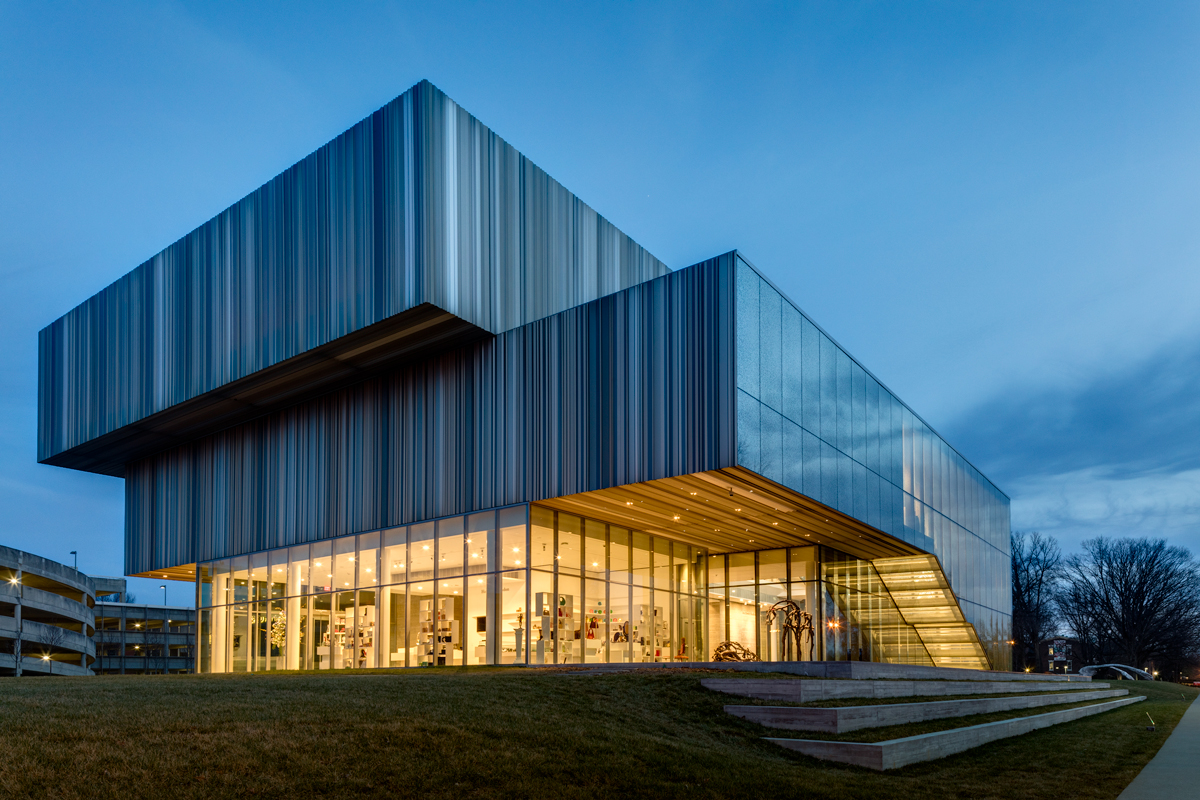
The role of the architect in this project, therefore, revolves around the creation of a series of mechanisms. The architect determines the mechanism as a device that stimulates dynamic movements that take place outside of the project’s physical territory. It works similarly to a pacemaker of a heart disease patient. The presence of the architecture triggers the pulse of the community, keeping it alive and open to new conversations and exchanges. In this case, the role of architecture is improving the heartbeat of the project and its surrounding community, keeping the blood pumping and the vital signs invigorated. The attempt is achieved through the specification of a series of architectural compositions where a structure is loosely built, not to lead but to render high flexibility. It serves the fundamental requirements as a museum and initiates conversations between people. In the real world, architecture is not the solution to every dilemma but it does help us handle the complexity and conflict of the modern world, particularly in the time when an Internet-connected screen becomes our new organ and it is ‘through’ this screen that almost all our relationships take place.

