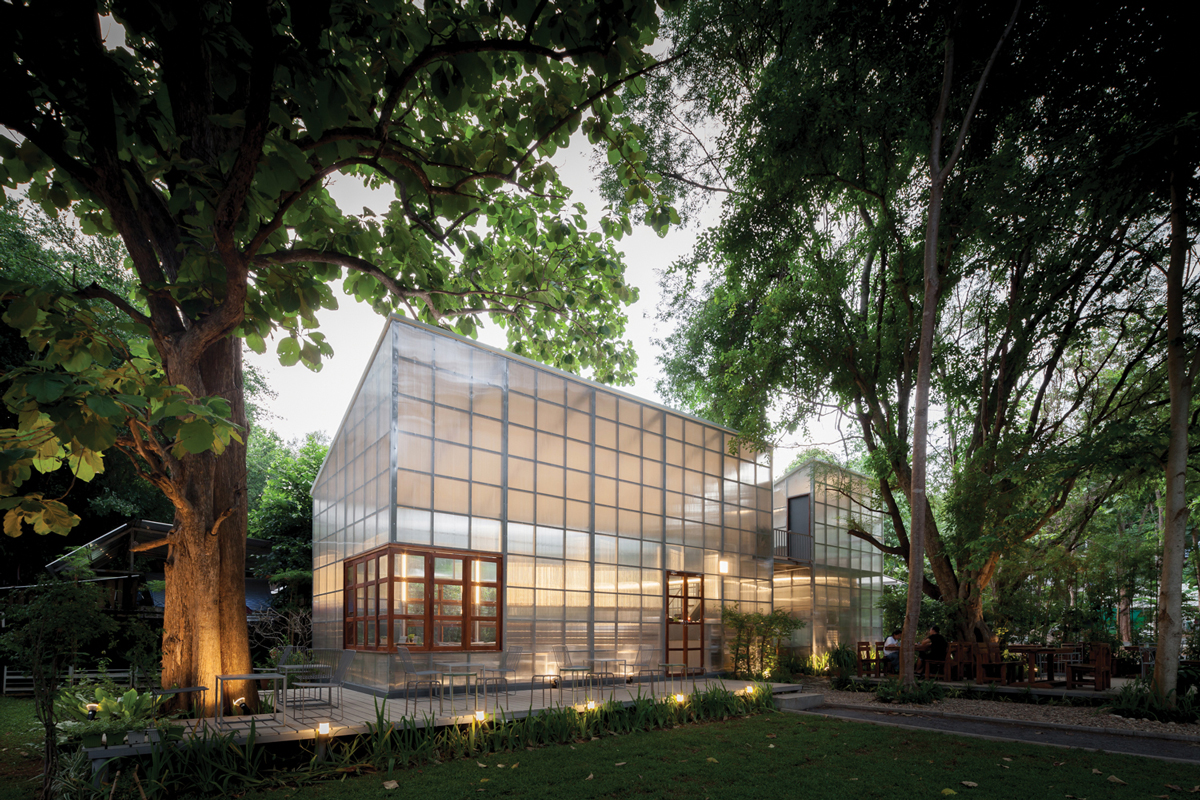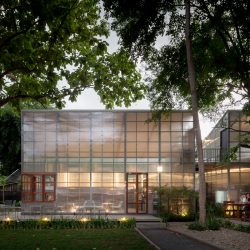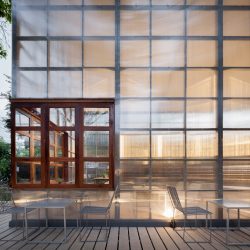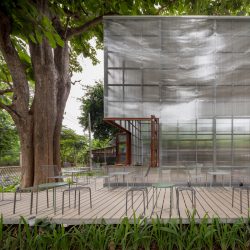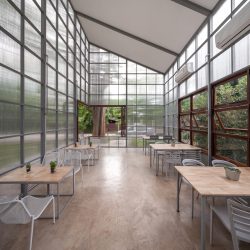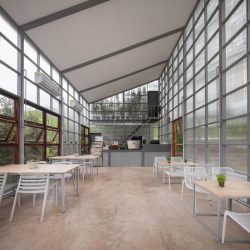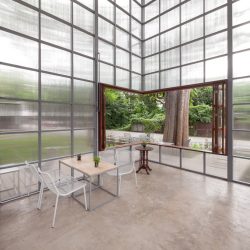AMIDST THE SILENCE OF THE RESIDENTIAL NEIGHBORHOOD ON BANN RAM POENG ROAD IN CHIANG MAI, NOT TOO FAR FROM THE BAAN KANG WAT PROJECT MANY ARE FAMILIAR WITH, A NEW CAFE THAT GOES BY THE NAM ‘LAN DIN’
captures the attention of passersby at dusk with its illuminated space radiating through the translucent polycarbonate walls. The team of architects from Sher Maker intended for the building, to act as the area’s new visual landmark, especially with its luminescent presence at night.
There are several conditions that Patcharada Inplang and Thongchai Chansamak of Sher Maker considered when they were working on the design, such as the limited construction costs as the café is built on a short-term leased land that caused the design team to choose locally available materials with moderate prices, to the preservation of the original tree growing on the land. The latter resulted in the building’s floor plan that is designed to physically coexist with the large timbers as the program makes the best use of the greeneries’ expansive branches and the shade they provide to the functional spaces. In addition, the building is designed to house an over 100-square-meter outdoor space, nicely surrounded by the luscious foliage, which is a considerably large ratio compared to the 60-70 square meter interior space of the café.
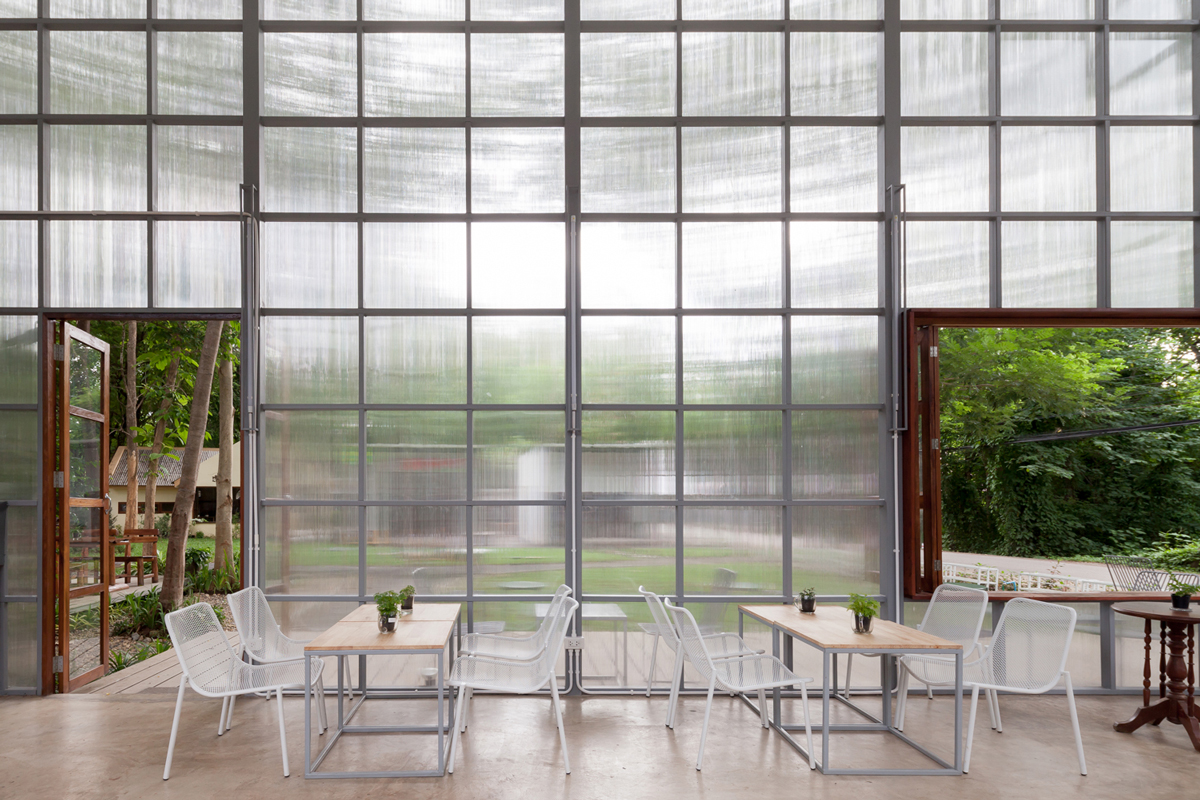
Working directly with ‘Sala’ or the northern local builders without hiring any contractors is another method Sher Maker went with in an attempt to control the construction costs. While most of these local builders possess great carpentry skills, they are forced to work with industrial materials as the collaborative experimentation between the design team and ‘Sala’ includes the most efficient use of materials. Such experiment corresponds with Sher Maker’s design principles, which position themselves as a maker studio with a keen interest in taking an experimental approach toward materials and techniques. They are driven to be an integral part of the actual production of their design.
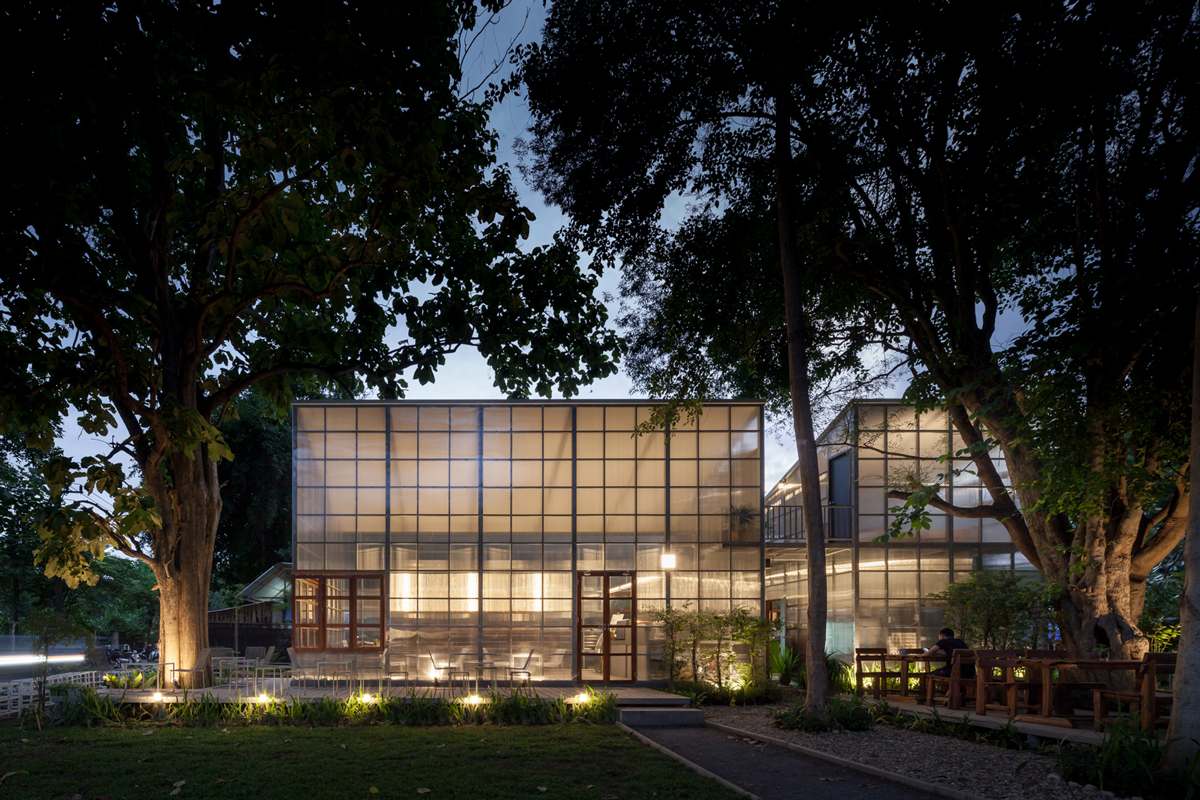
ท่ามกลางความเงียบสงบของย่านพักอาศัยบนถนนบ้านร่ำ.เปิงในเมืองเชียงใหม่ ไม่ไกลจากโครงการบ้านข้างวัดที่หลายคนคุ้นเคย คาเฟ่แห่งใหม่อย่าง Lan Din น่าจะเป็นที่สะดุดตาของผู้ที่ผ่านถนนเส้นนั้นในช่วงย่ำค่ำ จากแสงไฟภายในอาคารที่ส่องผ่านแผ่นโพลีคาร์บอเนต วัสดุโปร่งแสงที่ทีมสถาปนิกของ Sher Maker เลือกใช้เพื่อตอบโจทย์ของเจ้าของโครงการที่ต้องการให้อาคารเป็นหมุดหมายทางสายตาที่สามารถเห็นได้อย่างชัดเจนในเวลาค่ำคืน
มีหลายเงื่อนไขด้วยกันที่ พัชรดา อินแปลง และ ธงชัย จันทร์สมัคร จาก Sher Maker ต้องนำมาพิจารณาในการออกแบบครั้งนี้ ไม่ว่าจะเป็นเรื่องงบประมาณการก่อสร้างที่ต้องไม่สูงจนเกินไป เนื่องจากเป็นพื้นที่เช่าในระยะสั้น ทำให้ต้องเลือกใช้วัสดุที่มีอยู่ตามท้องตลาดที่ราคาไม่แพงนัก รวมถึงการต้องรักษาต้นไม้เดิมที่อยู่ในโครงการทั้งหมดไว้ ผลลัพธ์ที่ได้ทำให้การวางผังของอาคารต้องหลบต้นไม้ใหญ่เดิมที่มีอยู่ และต้องใช้ประโยชน์จากต้นไม้เหล่านั้นเพื่อให้ร่มเงากับพื้นที่ใช้งานต่างๆ นอกจากนี้ ตัวอาคารยังออกแบบให้มีพื้นที่นั่งภายนอกที่แวดล้อมไปด้วยต้นไม้กว่าเกือบ 100 ตารางเมตร ซึ่งเป็นสัดส่วนที่มากเอาการถ้าเปรียบเทียบกับพื้นที่นั่งภายในที่มีขนาด 60-70 ตารางเมตร
การทำงานกับ “สล่า” ซึ่งเป็นช่างพื้นเมืองทางภาคเหนือโดยตรง โดยไม่ใช้ผู้รับเหมา ดูจะเป็นอีกวิธีการหนึ่งที่ Sher Maker ใช้ในการควบคุมงบประมาณการก่อสร้างอาคาร เพียงแต่ในกรณีนี้สล่าต้องทำงานกับวัสดุอุตสาหกรรมมากกว่าที่จะเป็นงานไม้ที่พวกเขามีทักษะและมีความคุ้นเคยอยู่แล้ว ซึ่งก็ถือเป็นการทดลองทำงานกับวัสดุที่ไม่คุ้นเคยร่วมกัน โดยโจทย์ที่ใช้ในการทำงานคือการใช้วัสดุอย่างคุ้มค่าและวางแผนให้เหลือเศษวัสดุในการก่อสร้างน้อยที่สุด ซึ่งการทดลองในเรื่องของวัสดุที่ว่านี้ ก็ดูจะสอดคล้องกับจุดยืนของ Sher Maker ที่มองว่าพวกเขาเองเป็น maker studio ที่สนใจทดลองทำงานผ่านวัสดุและเทคนิคต่างๆ ด้วยการลงมือทำ มากกว่าสตูดิโอที่ให้บริการด้านการออกแบบสถาปัตยกรรมเพียงอย่างเดียว
TEXT: WICHIT HORYINGSAWAD
PHOTO: KETSIREE WONGWAN
fb.com/LAN-DIN-1808775829181513

