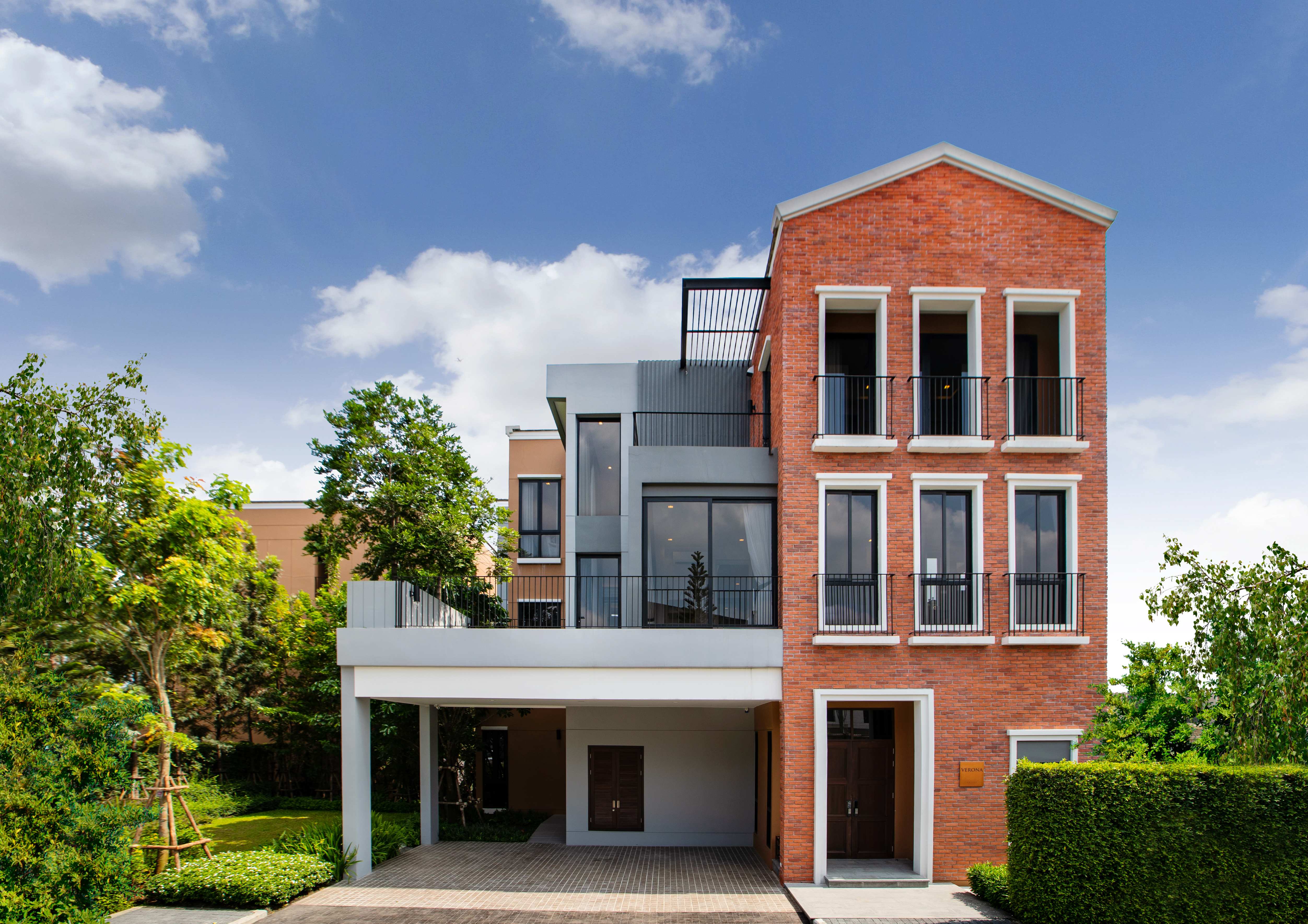A housing project located in a prime location where we can escape from the chaos of the city in less than half an hour.
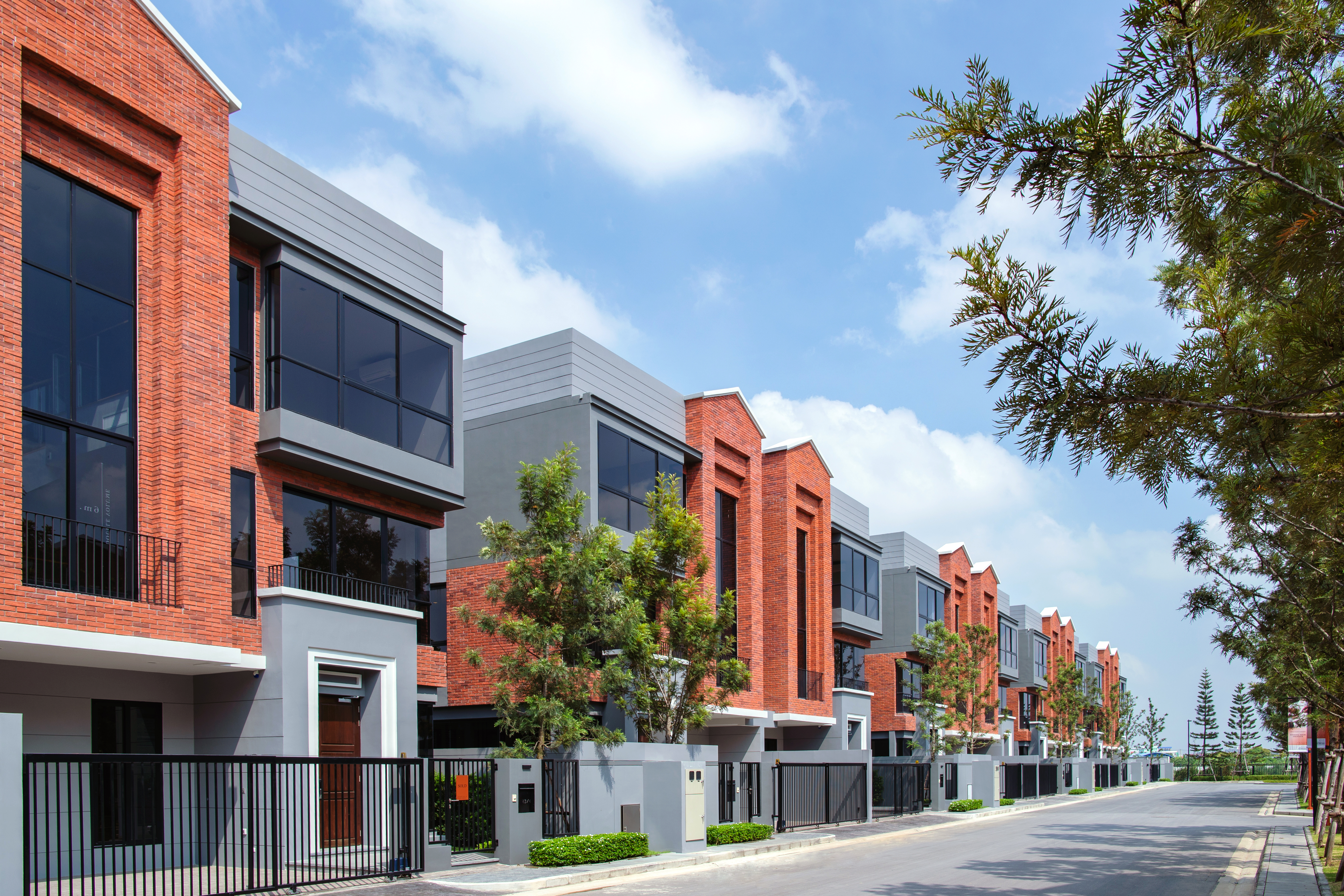
Nowadays, many suburban spaces are being increasingly integrated with urban downtown areas due to many roads, highways and skytrain lines being built. This is especially the case for the Kaset-Nawamin area, which according to the planned skytrain projects, will become another appealing residential district in Bangkok.
Ananda Development’s ARTALE Kaset-Nawamin is a housing project located in the mentioned area. Due to its proximity, traveling to and from the downtown area is easy thanks to the expressway nearby that makes it possible to travel to downtown lifestyle hubs such as the Thonglor area in less than 20 minutes. As for the project’s general atmosphere, although each house may not look at all different from others due to them being ready-built in a neat row, the project compromises this rigidity with a large pond that leads the resident’s eyes to some faraway scenery. This, along with the underground wiring, helps to make the atmosphere of the project appear as if it is not even located in Bangkok.
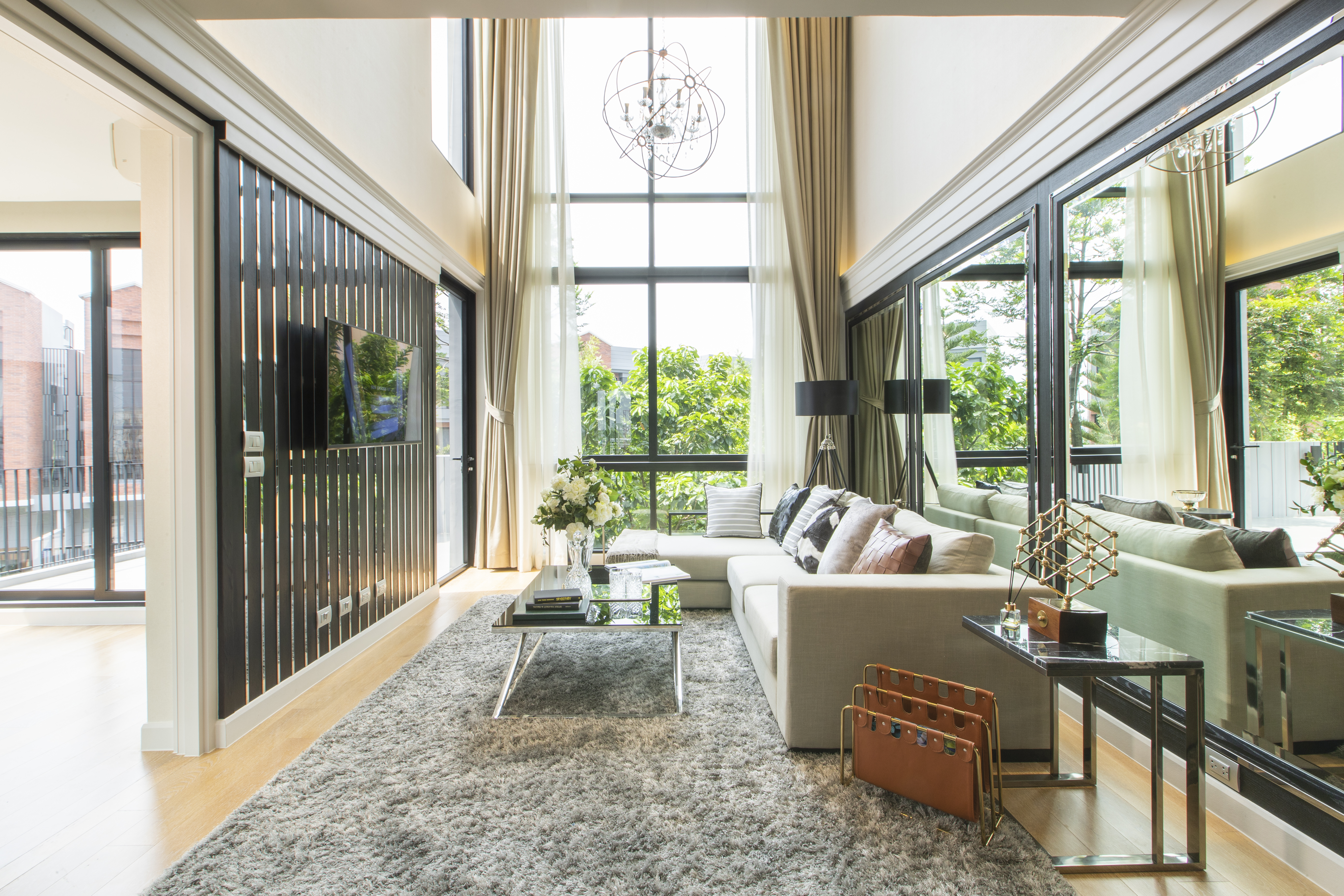
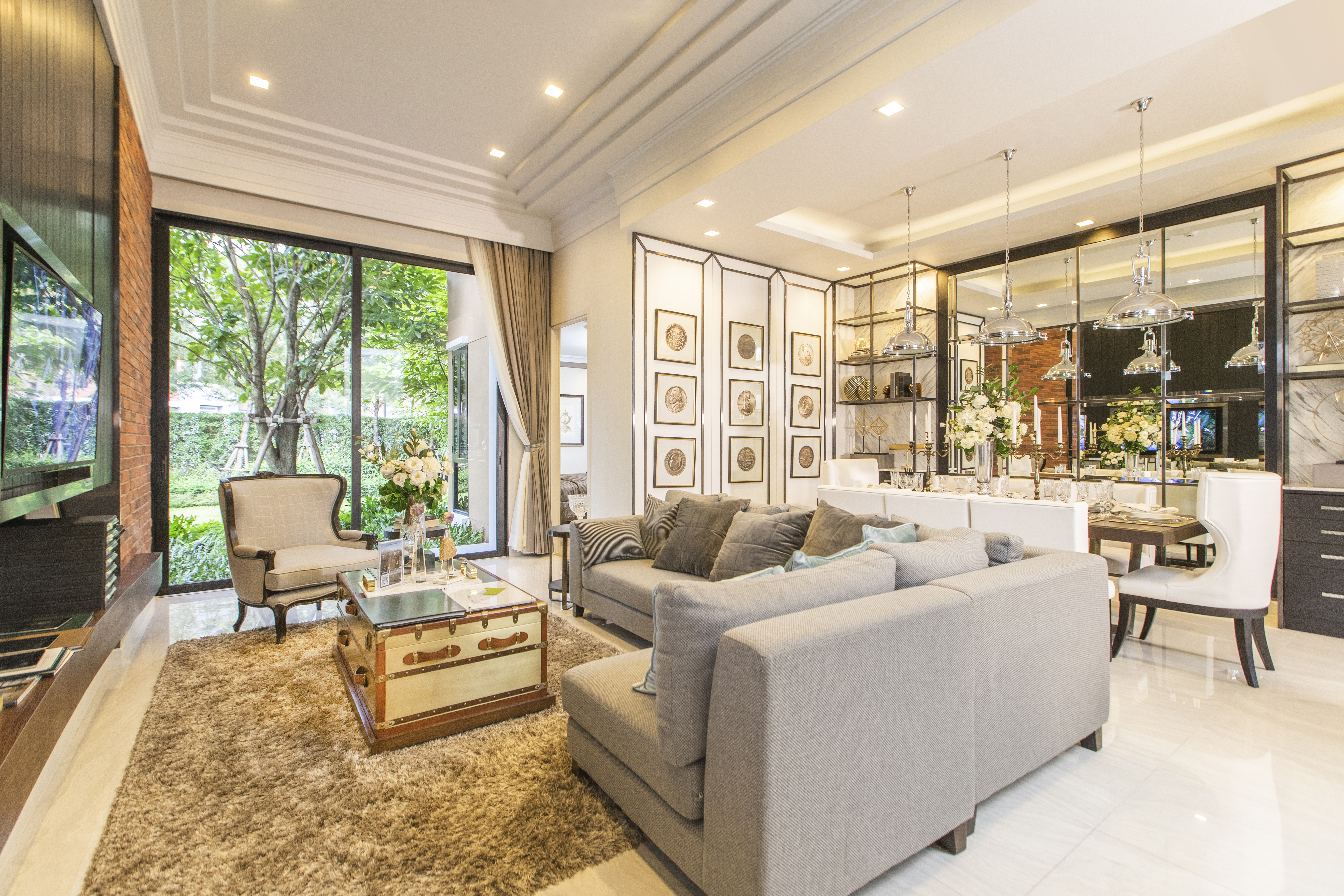
The houses of the ARTALE Kaset-Nawamin include the single houses known as Verona and the twin-houses that go by the name of Vesta. The design centers around the idea of “A Place Where Your Life Stories Simply Unfold,” by which each house is designed to facilitate the many different lifestyles of the residents. The most notable aspect of the design would be each house’s 6-meter-tall double volume living space that allows for natural light to come through and reach every part of the house. Apart from this, attention is also given to different small details, such as the secured Digital Door Lock system, as well as the inclined entrance for wheelchairs which facilitates the living of multi-generation families.
Concern for residents of different generations is also shown by the form of the house itself, which combines elements of both the classic and the modern, with the materials playing a large part in this dichotomy. The classic is shown through the brickwork, gable roof, and windowsill that comes with a guardrail. A modern flair is shown through the aluminum composite material used to wrap the structure, as well as the flat roof. The perfect blend of the two is clearly seen in Verona’s façade, in which the brickwork and aluminum composite parts are seamlessly connected, reminiscent of the time when integrating modern elements into an old building was a trend in the architectural preservation process. Not only does such give off a sense of stark contrast, but also shows how the old and the new can be fused together as one. Most importantly, this quality is indeed a reflection of the resident’s taste.
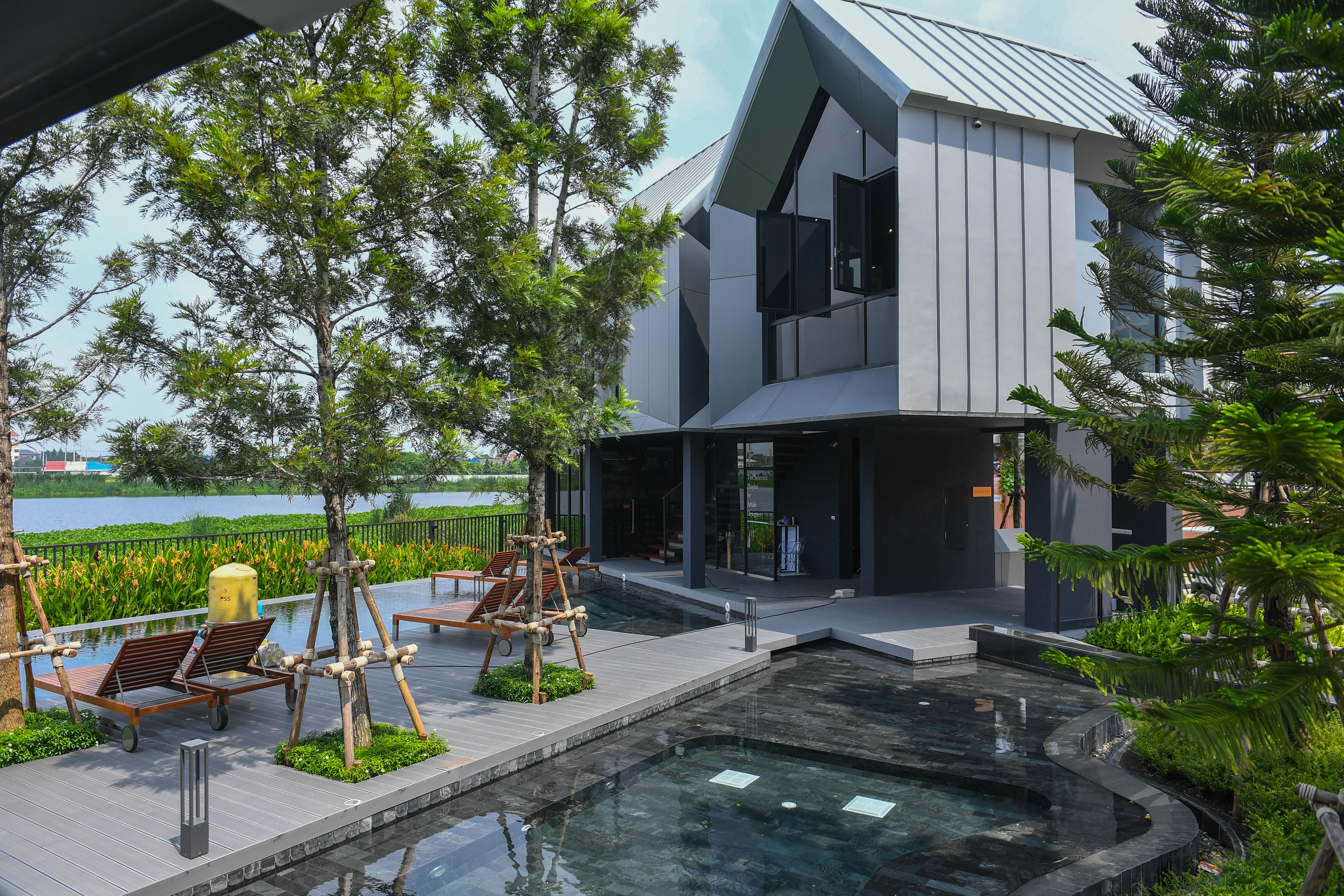
The same quality is also shown in the entrance archway, as well as the clubhouse. The material combinations for the archway are the same as those selected for the houses. The quality is even more starkly reflected at the clubhouse located near the edge of the housing area: it was wrapped in aluminum-composite for a more modern look, while at the same time incorporates the seemingly floating 2nd floor into the design. The latter is utilized to show the outline of the clubhouse that was designed to look like a gable-roofed house – a widely recognized symbol of a home.
ARTALE Kaset-Nawamin shows us that designing a “Creator’s Space” does not necessarily involve using some props like stickers with quotes on them to invoke creativity, as a true space for creativity is actually a place where the user can relax after a long day at work. This is exactly how the project was designed – a place where residents of all ages can seamlessly live together. This comes from the idea that bridging the old and the new together and letting them learn from one another is indeed a good way for residents to communicate and kick-start an endless sense of collaboration and creativity.
ในปัจจุบัน พื้นที่ชานเมืองหลายๆ จุดกำลังถูกกลืนเข้าไปเป็นส่วนหนึ่งของใจกลางเมืองเข้าไปทุกที จากทั้งโครงข่ายถนน ทางด่วน และรถไฟฟ้าที่กำลังจะเกิดขึ้นในอนาคต โดยเฉพาะกับย่านเกษตรนวมินทร์ ที่ถ้ายึดเอาจากแผนการการสร้างรถไฟฟ้าที่คาดว่าจะเสร็จภายในไม่กี่ปีข้างหน้านี้ มันจะกลายมาเป็นย่านพักอาศัยที่น่าสนใจแห่งหนึ่งในกรุงเทพฯ ทีเดียว
ARTALE Kaset-Nawamin จาก Ananda Development เป็นโครงการบ้านที่ตั้งอยู่ในทำเลที่กล่าวถึง และเป็นสถานที่ที่เราสามารถหลบหลีกจากความวุ่นวายของเมืองได้ในเวลาไม่ถึงครึ่งชั่วโมง โดยมีทางด่วนเป็น shortcut ตัดตรงเข้าสู่ย่านไลฟ์สไตล์ใจกลางเมืองอย่างทองหล่อตัวได้ในเวลาไม่ถึง 20 นาที ส่วนในด้านบรรยากาศของโครงการ ถึงแม้จะเป็นธรรมชาติของโครงการบ้านจัดสรรที่หลีกเลี่ยงไม่ได้ ต้องมีสถาปัตยกรรมหน้าตาคล้ายๆ กันเรียงตัวกันเป็นแถวเป็นระเบียบ แต่ความแข็งกระด้างนี้ก็ถูกลดทอนด้วยบึงขนาดใหญ่ด้านข้างโครงการที่เปิดมุมมองออกสู่วิวทิวทัศน์ไปไกลสุดลูกหูลูกตา และการนำสายไฟในโครงการลงดินทั้งหมด ซึ่งต้องยอมรับว่าเป็นองค์ประกอบสำคัญที่ช่วยสร้างความรู้สึกแบบ “เหมือนไม่ได้อยู่ในกรุงเทพฯ” ให้กับโครงการแห่งนี้
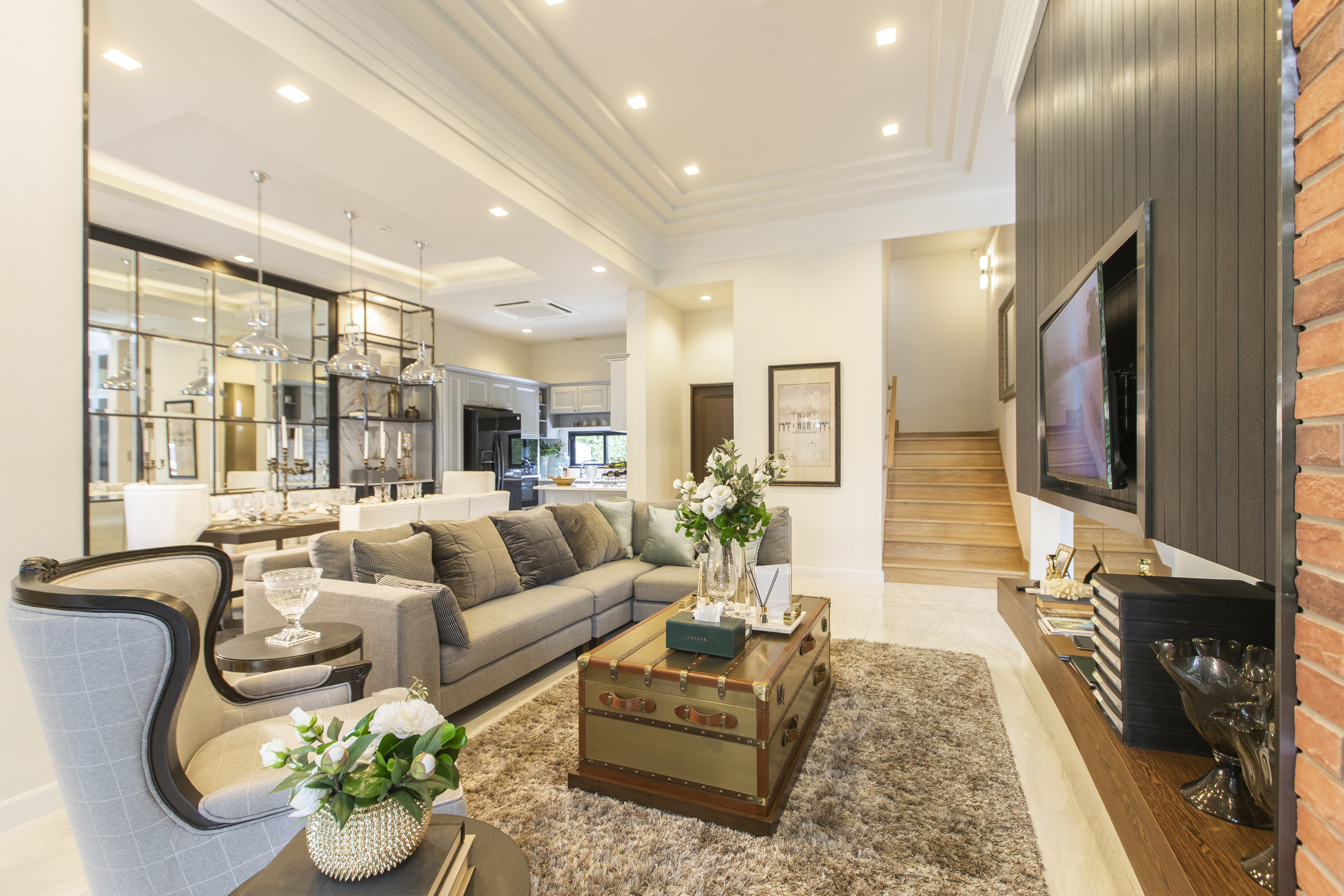
ARTALE Kaset-Nawamin แบ่งรูปแบบของบ้านออกเป็น 2 type คือ Verona บ้านเดี่ยว และบ้านแฝดที่ใช้ชื่อว่า Vesta การออกแบบครั้งนี้ยึดเอาวลี A Place Where Your Life Stories Simply Unfold เป็นแนวคิดหลักของโครงการ โดยแปลความออกมาเป็นงานออกแบบสถาปัตยกรรมบ้านที่เอื้อต่อการอยู่อาศัยหลายๆ รูปแบบ ไฮไลท์ของบ้านคงจะเป็นพื้นที่ส่วน living ที่เปิดเป็น double volume สูงถึง 6 เมตร ให้แสงธรรมชาติสามารถเข้ามาสู่ในทุกๆ พื้นที่ในบ้าน รวมไปถึงในรายละเอียดปลีกย่อย อย่างเช่น ระบบรักษาความปลอดภัยแบบ Digital Door Lock และทางลาดเข้าบ้านสำหรับรถเข็นผู้สูงอายุ ตอบโจทย์ครอบครัวใหญ่ที่มีคนหลาย generation อาศัยอยู่ร่วมกัน
การคำนึงถึงความหลากหลาย generation ของคนในบ้านยังสะท้อนออกมาผ่านรูปลักษณ์ภายนอกของอาคารที่เป็นลูกผสม ระหว่างความ modern และ classic วัสดุเข้ามีส่วนสำคัญในการสร้างคู่ตรงข้ามระหว่างความเก่า / ใหม่ในครั้งนี้ ความ classic ถูกแทนด้วยการก่ออิฐ หลังคาหน้าจั่ว และช่องหน้าต่างที่ประดับด้วยราวกันตก ส่วนองค์ประกอบที่เป็นตัวแทนความเป็นโมเดิร์นนั้นแสดงออกผ่านวัสดุหุ้มอาคารอย่างแผ่นอะลูมิเนียมคอมโพสิท และหลังคาแบบ flat roof เราจะเห็นความลงตัวของการผสมผสานความเก่า / ใหม่ที่กล่าวถึงได้อย่างชัดเจนบน façade ของบ้านเดี่ยว Verona ที่เส้นสายแนวระนาบของผิวอาคารส่วนอิฐและอะลูมิเนียมคอมโพสิตเชื่อมต่อเป็นเนื้อเดียวกัน จนกลายเป็นร่องรอยที่ชวนให้นึกถึงเทรนด์การบูรณะสถาปัตยกรรมช่วงหนึ่งที่สถาปนิกนิยมสอดแทรกสถาปัตยกรรมแบบสมัยใหม่เข้าไปเป็นส่วนหนึ่งของอาคารโบราณ นอกจากจะกระตุ้นให้รู้สึกถึงความแตกต่างอย่างสุดขั้ว การออกแบบลักษณะนี้ยังสะท้อนให้เห็นถึงความพยายามจัดที่ทางให้ของใหม่และเก่าอยู่ร่วมกันได้อย่างเกื้อหนุนกัน และที่สำคัญที่สุดก็คือการสะท้อนรสนิยมของเจ้าของบ้านได้เป็นอย่างดี
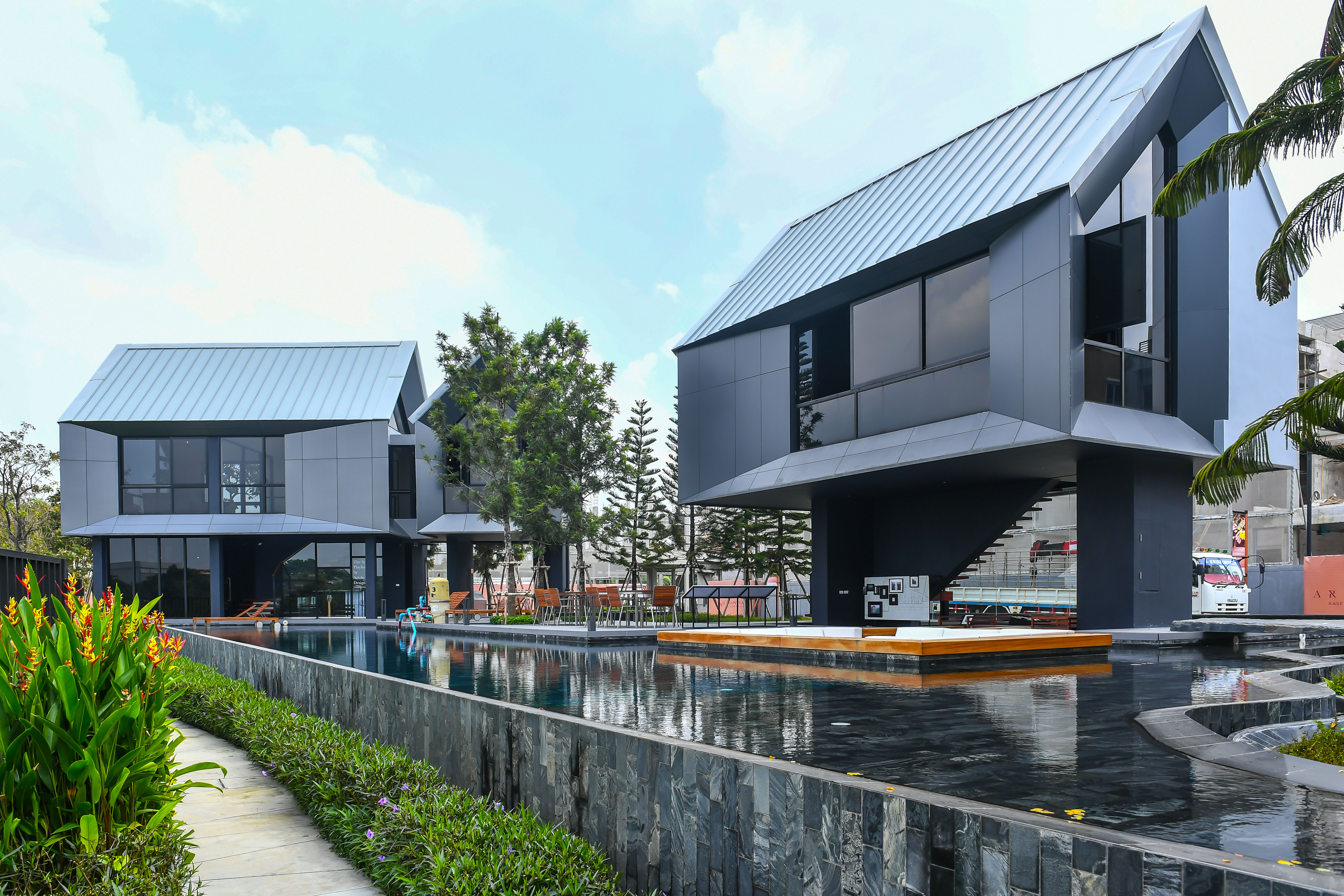
การแสดงการอยู่ร่วมกันของความใหม่ / เก่า ที่ว่านี้เห็นได้ตั้งแต่ซุ้มประตูทางเข้าโครงการที่มีลักษณะการเลือกใช้วัสดุแบบเดียวกับที่กล่าวถึงข้างต้น และยิ่งเห็นได้ชัดมากขึ้นไปอีกในการออกแบบอาคารคลับเฮ้าส์ที่ตั้งอยู่ชิดขอบที่ดินของโครงการ ชั้นสองของคลับเฮ้าส์ถูกทำให้เหมือนเป็นก้อนอาคารลอยอยู่กลางอากาศ โชว์เอาท์ไลน์ของอาคารที่เป็นรูปบ้านหลังคาจั่วซึ่งเป็นสัญลักษณ์สากลของคำว่า “บ้าน” อย่างชัดเจน แต่ก็ถูกหุ้มด้วยแผ่นอะลูมิเนียมคอมโพสิทให้ดูร่วมสมัยขึ้น
ARTALE Kaset-Nawamin โชว์ให้เราเห็นว่าการออกแบบพื้นที่ที่เอื้อให้เกิดความคิดสร้างสรรค์ หรือ The Creator’s Space นั้นไม่จำเป็นต้องประดับประดาด้วยพร็อพปลอมๆ หรือการแปะสติ้กเกอร์โควตคำพูดกระตุ้นตามฝาผนังให้เกิดความคิดสร้างสรรค์เสมอไป เพราะความจริงแล้วพื้นที่ที่เหมาะกับการใช้ความคิดสร้างสรรค์นั้นก็คือพื้นที่ที่ทำให้เราปล่อยวางจากการงานที่เคร่งเครียดได้สักพักทุกวันหลังเลิกงาน และสิ่งที่พวกเขาทำก็คือการสร้างสภาพแวดล้อมให้คนทุกเพศทุกวัยอยู่ร่วมกันได้อย่างลงตัว ด้วยความเชื่อที่ว่า การสร้างสะพานเชื่อมให้สิ่งใหม่ได้เรียนรู้จากสิ่งเก่า และให้สิ่งเก่าได้ปรับตัวเข้ากับโลกร่วมสมัย บทสนทนาระหว่างคู่ตรงข้ามนี้ต่างหากที่เป็นจุดเริ่มต้นของความคิดสร้างสรรค์อย่างไม่จบสิ้น

