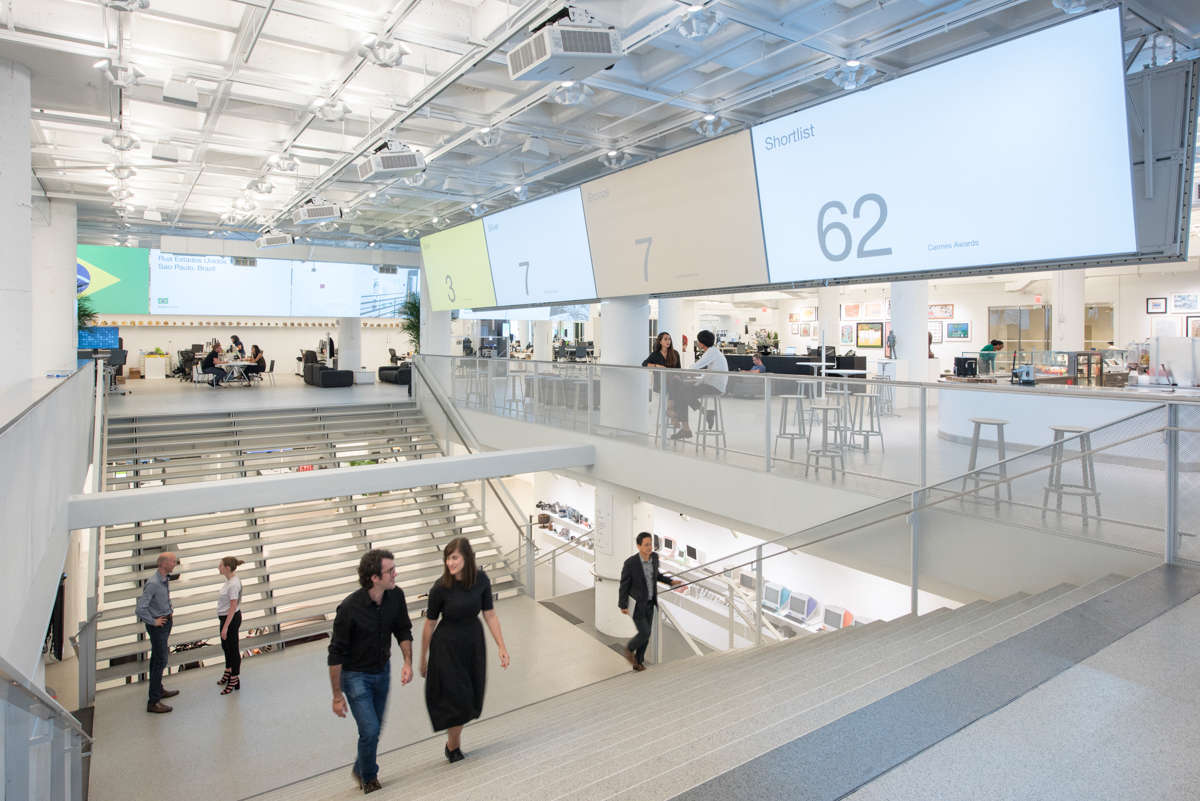R/GA teams up with Foster + Partners to transform its new headquarters in Manhattan into the world’s most connected workplace
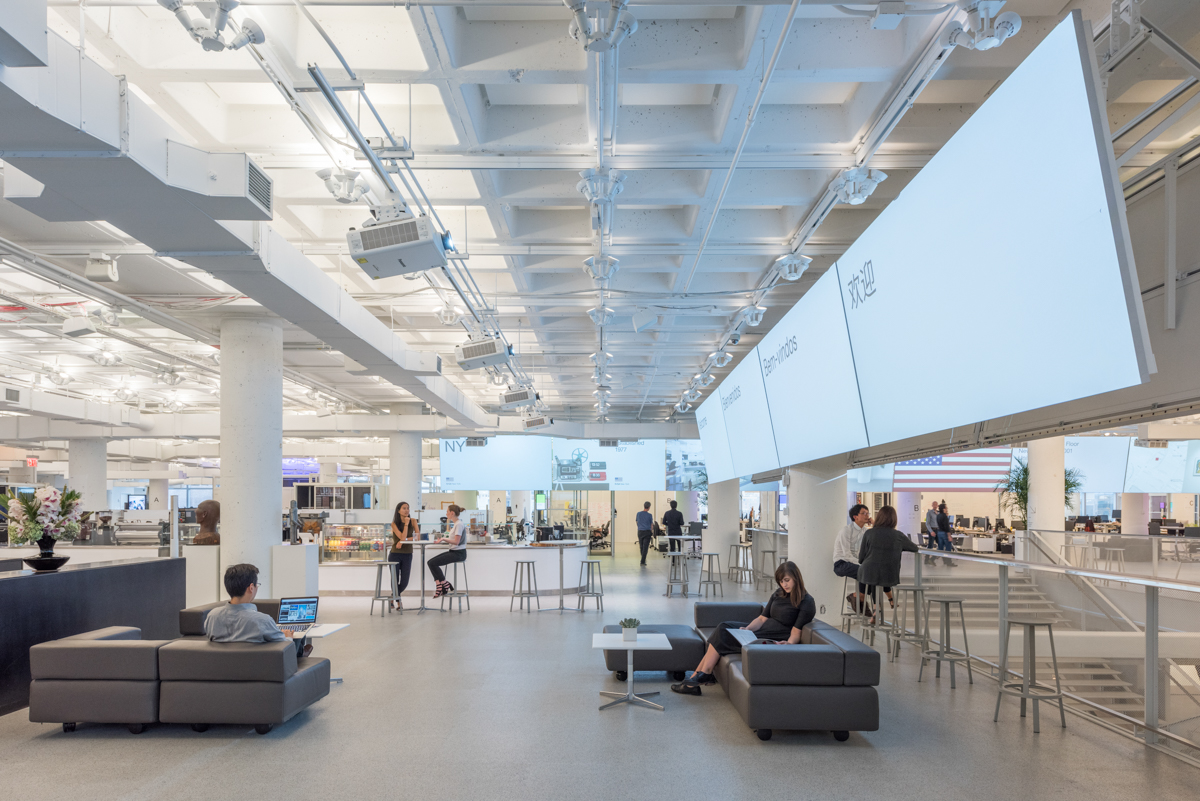
R/GA, a prominent New York-based advertising agency is pioneering ‘connected space,’ a design concept that they believe to be today and the future’s most powerful communication tool. The concept approaches physical spaces as the element with the greatest potential for a business organization to initiate changes in and propel innovations. It places the users’ needs at the center of a product and service, creating a commonality between successful design for a physical space and the digital world. A team of designers, technologists and architects is formed to collaboratively solve business challenges through the design of the technological infrastructure and physical spaces needed for the creation of experiences according to the demands of today’s customers.
Bob Greenberg, the CEO and founder of this leading advertising firm leads with an intent for the agency to change its model every nine years, which in his opinion, becomes too long for the fast pace that the world is changing at. After experimenting with the connected space concept in the design of his own house, he cites the similarity between the conceptualization, design and construction process to information architecture, which eventually led to the recent major change in R/GA’s structure. That change was the relocation of the agency’s old head office on 8th-9th Avenue, which had been the base camp of the company since 1984. Greenberg referred to it as a “dysfunctional digital agency campus” conceived from the functionality of spaces in four different buildings scattered between a block on West 39th Street and a new venue on 450 West 33rd Street, a two-story office with over 15,000-square-meters of functional space (200,000 square feet).
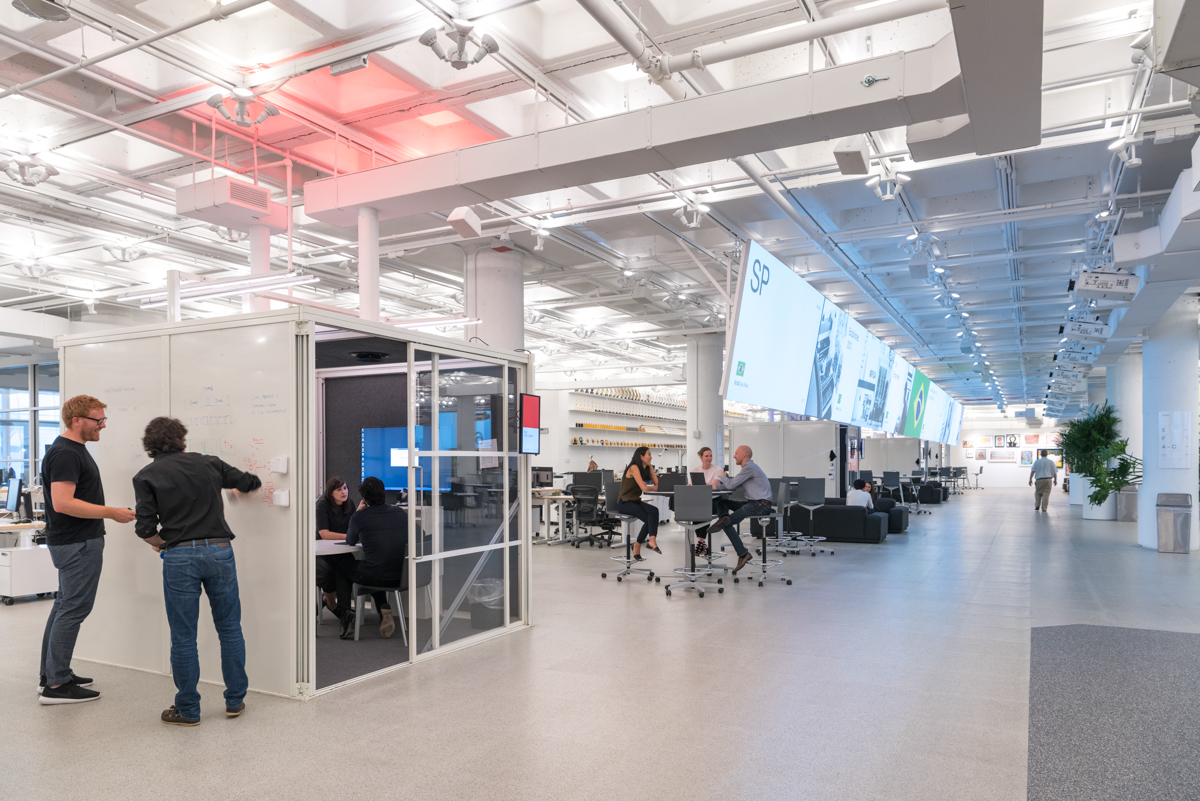
Foster + Partners was the firm chosen for the project. They incorporated the concept of a connected space in order to make the integration of technology into the physical space of such a gigantic size (bigger than a football field) possible. The challenge was managing a space for more than one thousand employees of a company that works on websites, applications, business and branding consultancy, retail design and installation and prototype development, all of which require the use of diverse technologies. The multidisciplinary nature of the company demanded that the space be as flexible as possible.
With the space that is as big as 15,000 square meters, the majority of users are inevitably distant from the natural light coming in from the building’s windows. As a result of this, smart bulbs from Ketra are used, each of which comes with a microchip programmed to distribute evenly suitable amounts of brightness and efficient light quality throughout the space. The sound is equally treated and managed from the office’s fundamental need to control the level of noise to accommodate the employees’ needs for their workspaces to be quiet and relaxing despite several hundred people working in the space each day. The control of the sound aims to effectively absorb echoes and noises, and is achieved through the use of acoustic panels that fit the concrete ceiling while the floor tiles are made from a sound absorbing material, which keeps the sounds of people walking around down to an appropriate and satisfying level for every employee’s working environment.
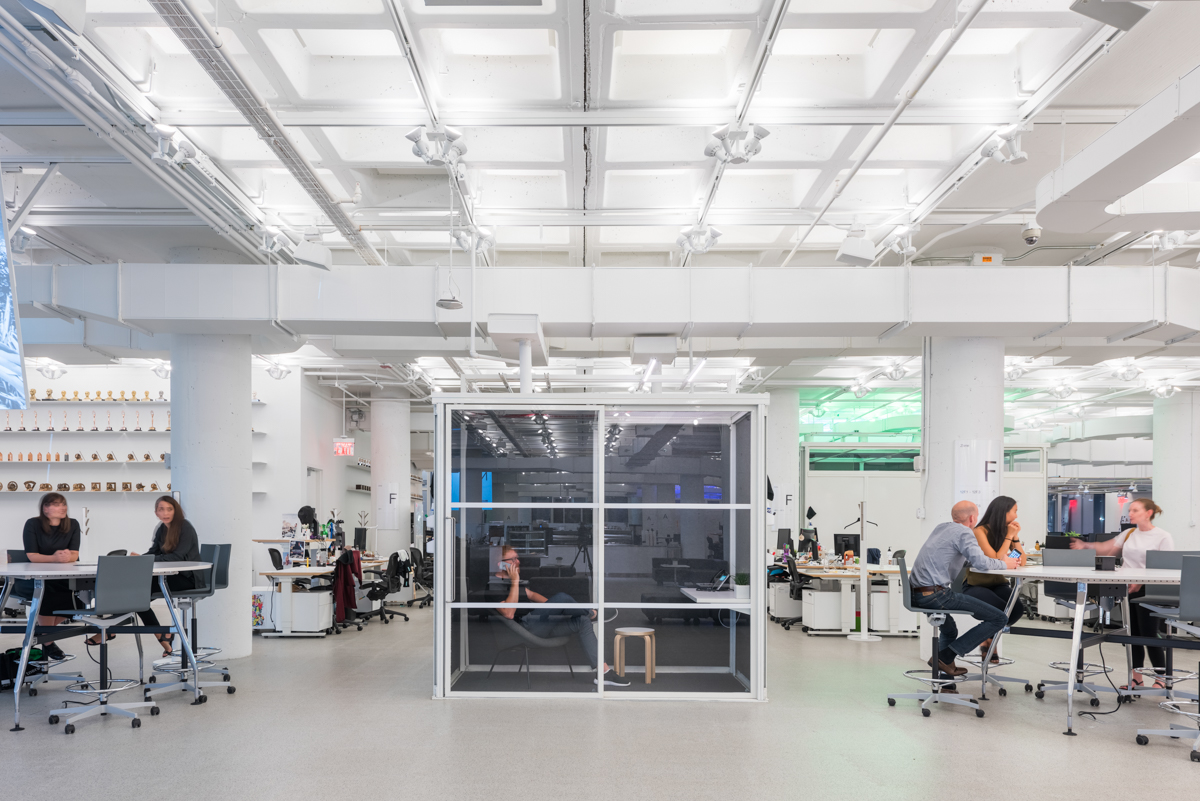
R/GA บริษัทโฆษณาชื่อดังที่มีสำนักงานใหญ่อยู่ในนิวยอร์ก เคลื่อนตัวเข้าสู่แนวคิดเรื่องการออกแบบ connected space อันเป็นเครื่องมือที่พวกเขาคิดว่ามีประสิทธิภาพมากที่สุดสำหรับการสื่อสารในปัจจุบันและอนาคต เริ่มจากการมองว่าพื้นที่ทางกายภาพเป็นสิ่งที่มีศักยภาพมากที่สุดสำหรับองค์กรธุรกิจที่สามารถใช้สร้างความเปลี่ยนแปลงและขับเคลื่อนนวัตกรรมได้ โดยมีจุดเริ่มต้นอยู่ที่การวางความต้องการของลูกค้าไว้ที่ศูนย์กลางของผลิตภัณฑ์และบริการซึ่งถือเป็นจุดร่วมระหว่างการออกแบบที่ประสบความสำเร็จ ทั้งการออกแบบพื้นที่ทางกายภาพและการออกแบบในโลกดิจิตอล ด้วยเหตุนี้ พวกเขาจึงใช้ทีมนักออกแบบ ผู้เชี่ยวชาญทางเทคโนโลยี และสถาปนิก ทำงานร่วมกันเพื่อแก้ปัญหาความท้าทายทางธุรกิจผ่านการใช้พื้นที่ทางกายภาพ และเพื่อออกแบบโครงสร้างทางเทคโนโลยีและพื้นที่ทางกายภาพที่จำเป็นในการสร้างประสบการณ์ที่ลูกค้าต้องการ
Bob Greenberg หัวเรือใหญ่ผู้ก่อตั้งบริษัทโฆษณาที่ประสบความสำเร็จระดับต้นๆ ของโลกแห่งนี้ มีแนวคิดที่จะเปลี่ยนแปลงบริษัททุกเก้าปี ซึ่งเป็นระยะเวลาที่เขาคิดว่านานเกินไปแล้วสำหรับความเร็วของโลกในปัจจุบัน หลังจากทดลองสร้างบ้านของเขาเองด้วยแนวคิด connected space เขากล่าวถึงความคล้ายคลึงกันของการสร้างบ้านหลังนี้กับสถาปัตยกรรมข้อมูล (information architecture) และนำมาซึ่งการเปลี่ยนแปลงครั้งใหญ่ที่เกิดขึ้นเมื่อไม่นานมานี้ของ R/GA นั่นคือการย้ายออกจากสำนักงานใหญ่เดิมในนิวยอร์กบนถนน 8th – 9th Avenue ที่ถูกใช้งานมาตั้งแต่ปี 1984 ซึ่งเป็นสิ่งที่ Greenberg เรียกว่า ‘‘dysfuntional digital agency campus” อันเกิดจากการใช้งานพื้นที่อาคารสี่หลังที่กระจายอยู่ในบล็อกหนึ่งของ West 39th Street ไปสู่พื้นที่แห่งใหม่บน 450 West 33rd Street พื้นที่ออฟฟิศสองชั้นซึ่งมีขนาดกว่า 15,000 ตารางเมตร (200,000 ตารางฟุต)
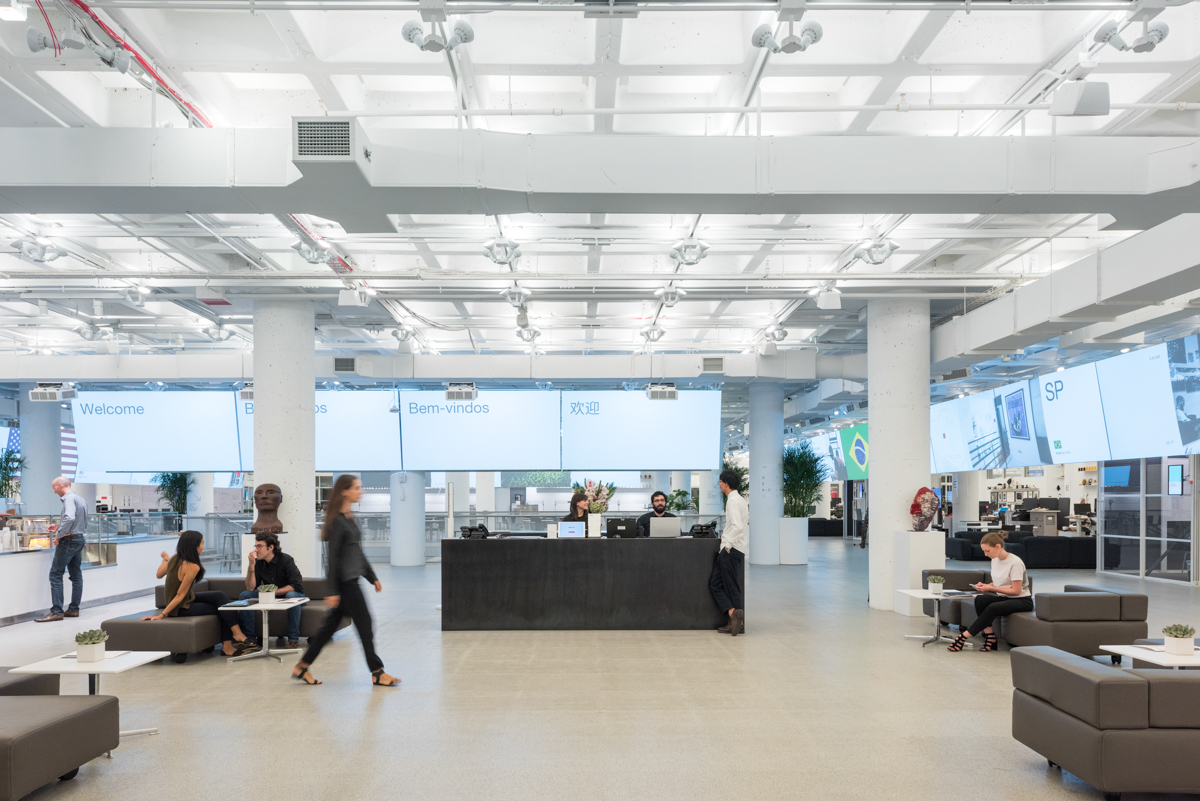
Foster + Partners เป็นบริษัทออกแบบที่ได้รับเลือกสำาหรับโปรเจ็คต์นี้ โดยพวกเขาได้นำแนวคิด connected space มาทำให้การผสานเทคโนโลยีเข้ากับพื้นที่กายภาพเกิดขึ้นบนพื้นที่ขนาดใหญ่กว่าสนามฟุตบอลแห่งนี้ได้ ความท้าทายคือการจัดการกับพื้นที่สำหรับผู้ใช้งานที่มีมากกว่าหนึ่งพันคน ในบริษัทที่ทำงานทั้งในรูปแบบของเว็บไซต์ แอพพลิเคชั่น การให้คำปรึกษาทางธุรกิจและแบรนด์ การออกแบบและติดตั้งพื้นที่ขาย (retail) ไปจนถึงการทำต้นแบบ (prototype) ซึ่งจำเป็นต้องใช้งานเทคโนโลยีที่หลากหลาย ความเป็นสหสาขาวิชา (multidisciplinary) นี้เองที่ทำให้พื้นที่ต้องการความยืดหยุ่นสำหรับการใช้งานมากที่สุด
ด้วยพื้นที่ขนาดใหญ่กว่า 15,000 ตารางเมตร ทำให้ผู้ใช้งานส่วนใหญ่อยู่ห่างจากแสงสว่างธรรมชาติจากหน้าต่างของตัวอาคาร ระบบแสงไฟของ Ketra ที่ดวงไฟแต่ละดวงมีไมโครชิปที่สามารถสื่อสารกันได้จึงถูกนำมาใช้ เพื่อให้ระบบแสงทั้งหมดสามารถให้ความสว่างในปริมาณที่พอเหมาะได้อย่างสม่ำเสมอและมีคุณภาพเท่ากันในทุกจุด นอกจากนี้การจัดการกับเสียงในพื้นที่ก็เป็นเรื่องสำคัญเช่นเดียวกับองค์ประกอบอื่น จากความต้องการพื้นฐานของออฟฟิศที่ต้องการระดับเสียงที่ไม่มากเกินไปเพื่อสมาธิในการทำงาน ซึ่งสวนทางกับปริมาณของผู้เข้ามาใช้งานในพื้นที่ที่มีจำนวนมากในแต่ละวัน การควบคุมระดับเสียงจึงมุ่งไปที่การจัดการกับการสะท้อนของเสียงที่เกิดขึ้น ด้วยการออกแบบเพดานและการปูพื้นด้วยวัสดุดูดซับเสียงซึ่งช่วยลดเสียงสะท้อนจากการเดิน ทำให้ออฟฟิศที่มีพื้นที่เปิดโล่งนี้มีระดับเสียงที่พอเหมาะสำหรับการทำงานของทุกคน
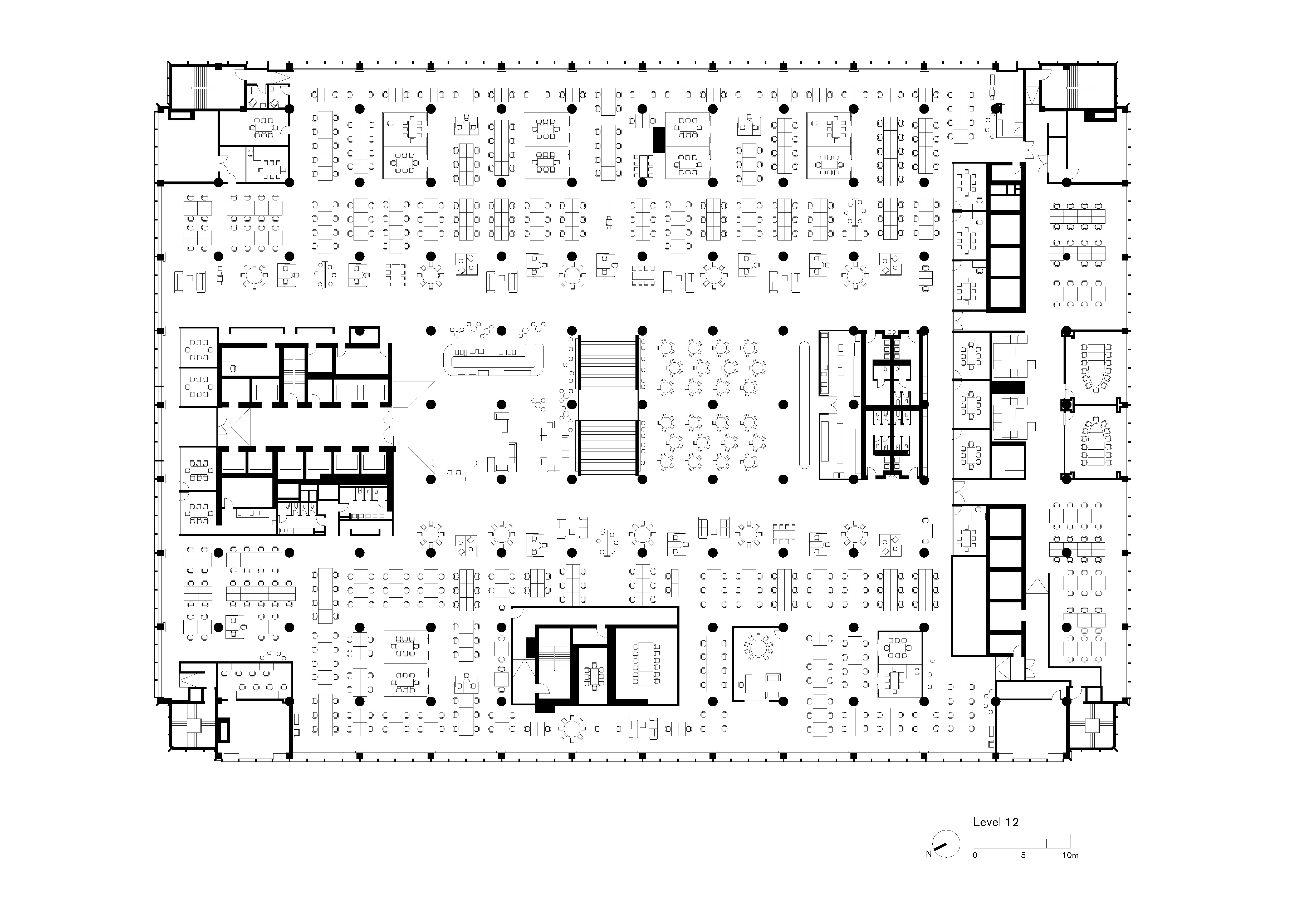
Read the full article on art4d No.264 | Click Here
TEXT: RAWIRUJ SURADIN
PHOTO: NIGEL YOUNG / FOSTER + PARTNERS
fosterandpartners.com

