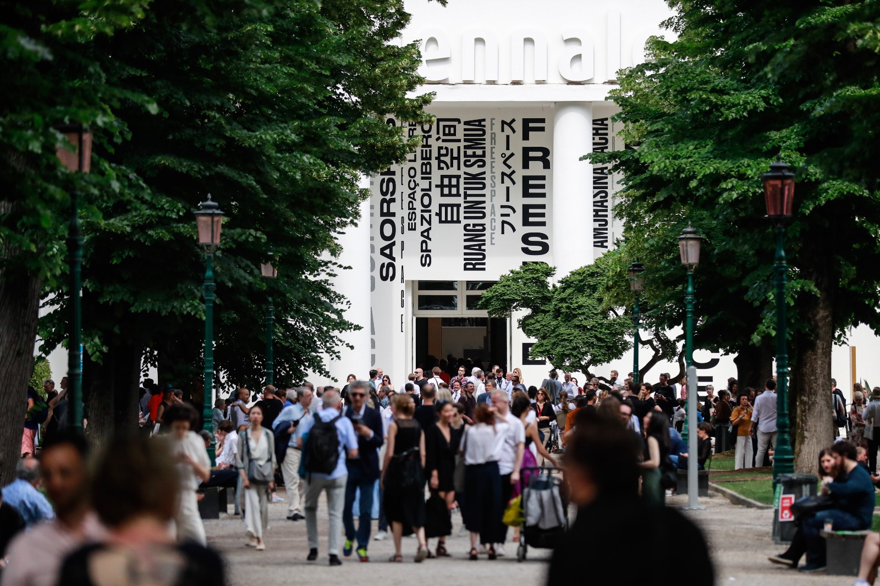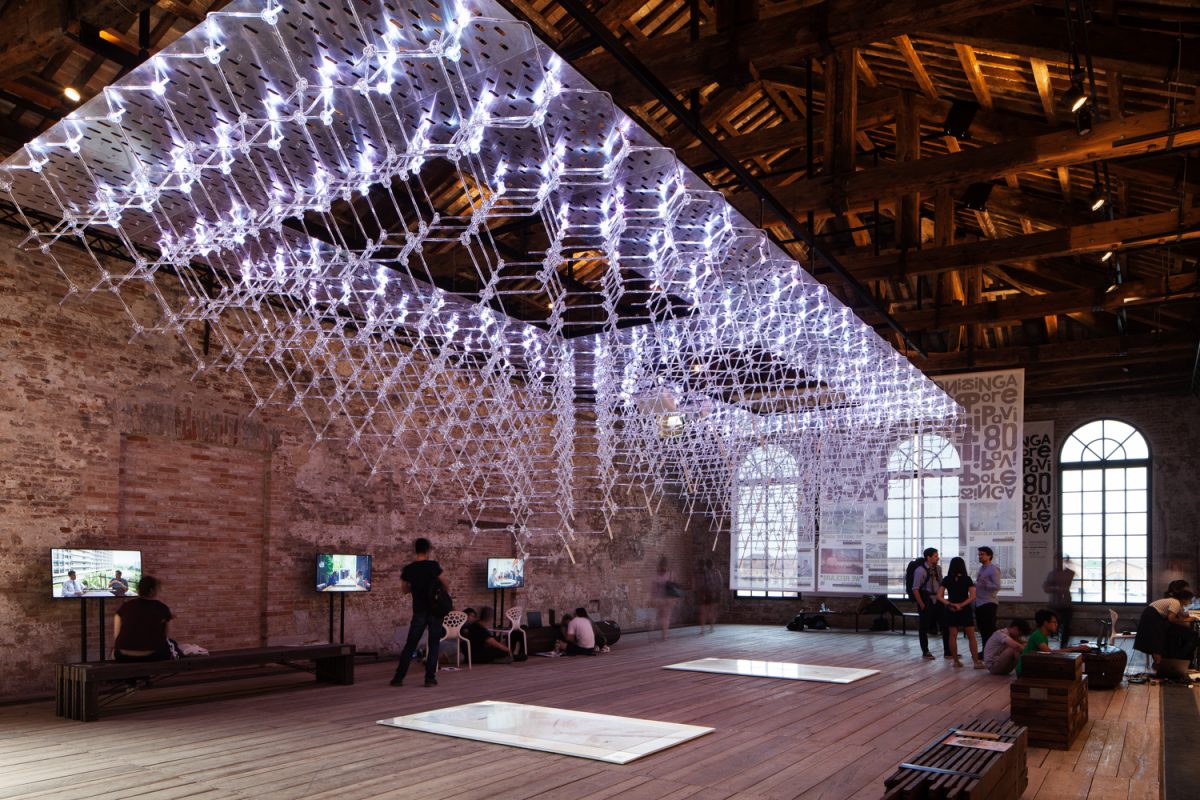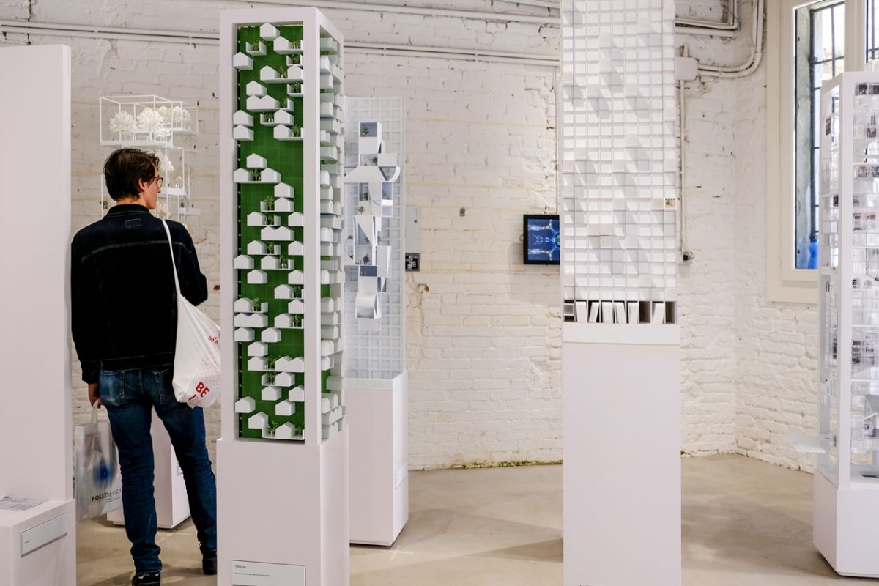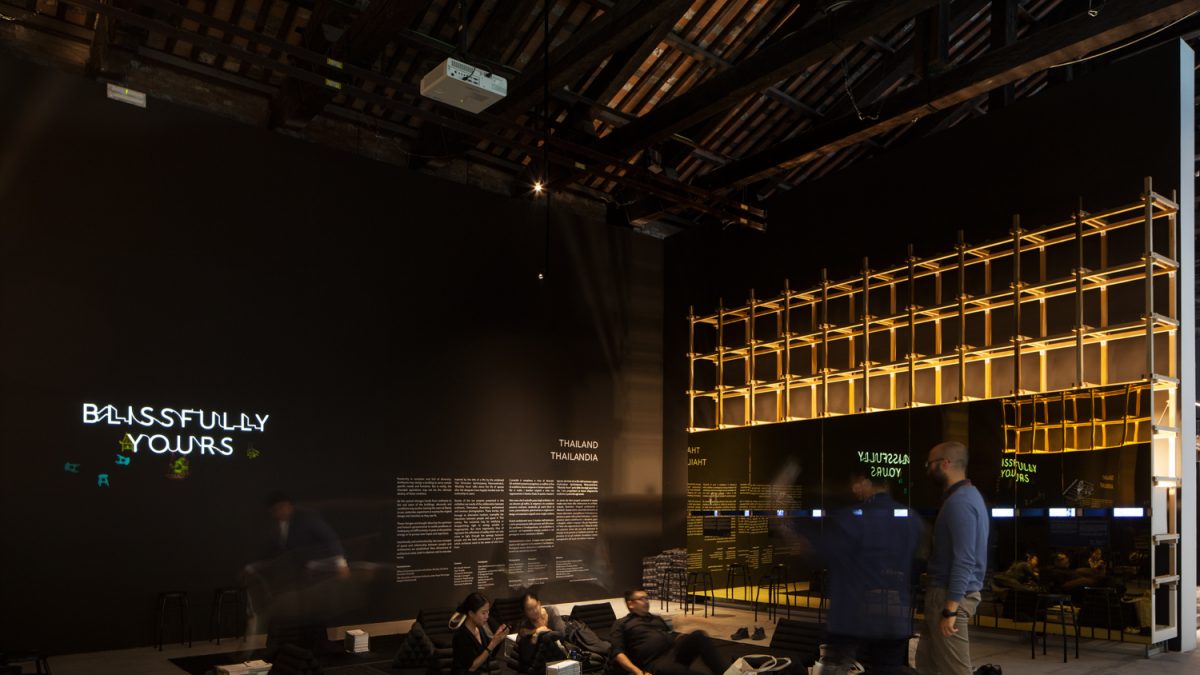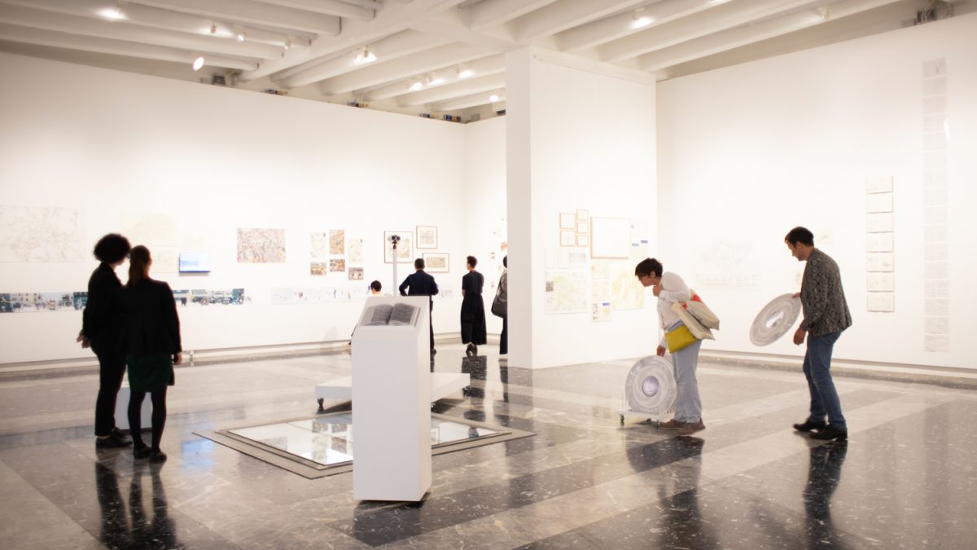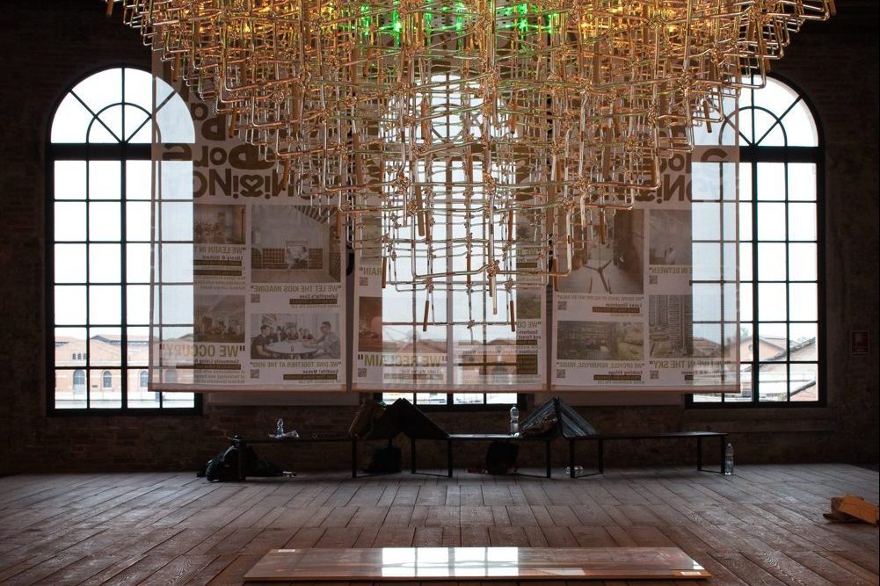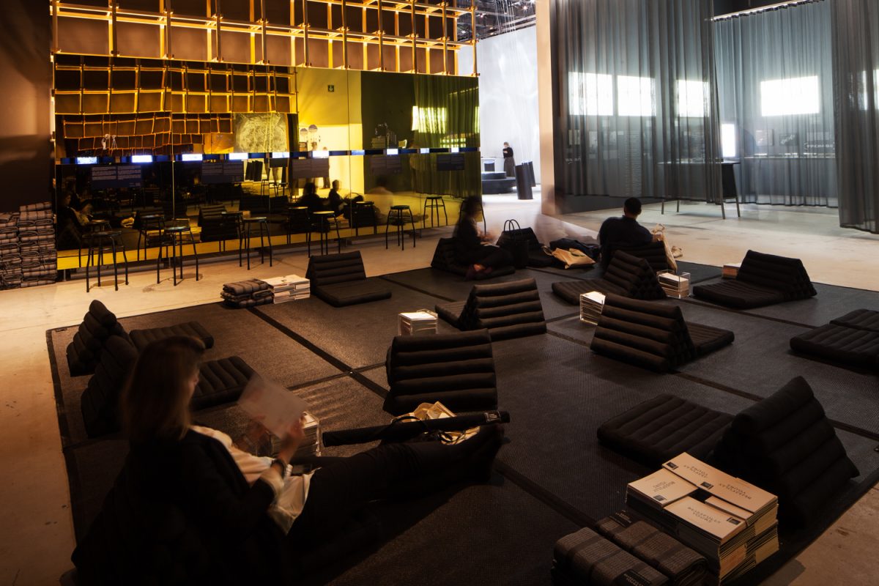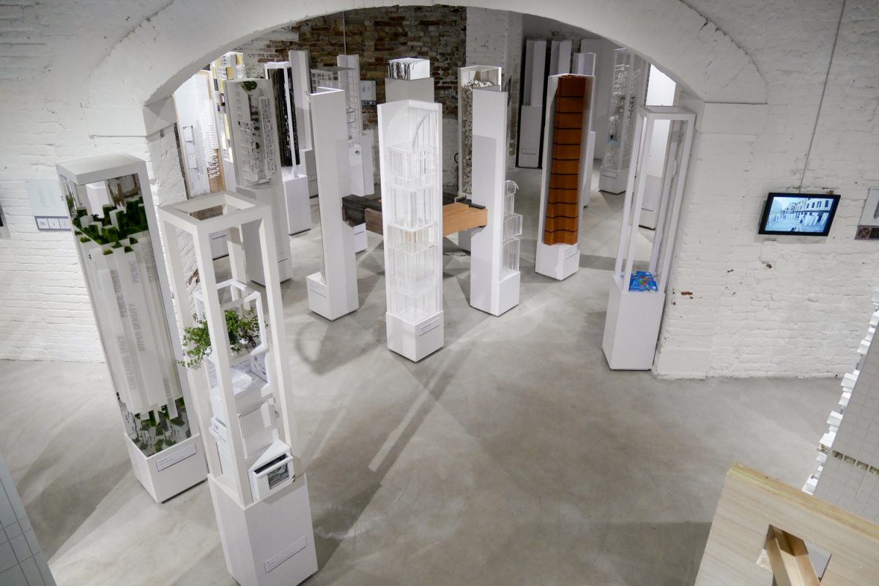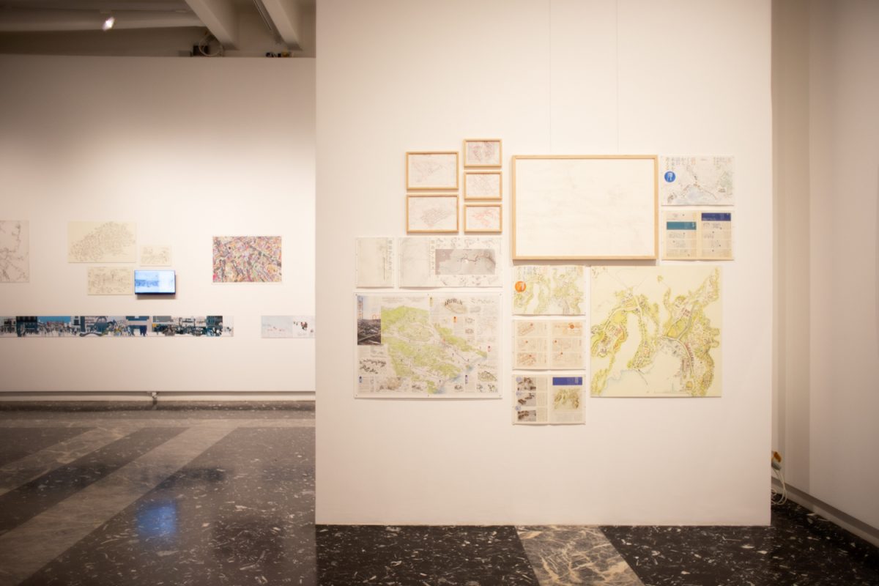ASIAN LANDSCAPE IN ‘LA BIENNALE DI VENEZIA – 16TH INTERNATIONAL ARCHITECTURE EXHIBITION 2018’
At the press preview of La Biennale di Venezia – 16th International Architecture Exhibition, there was a heated argument about the weakness of the somewhat to vague and open ‘Freespace’ theme, which resulted in the rather obscured structure and overall content of the Biennale. But within the great magnitude of the diverse directions and contents of the works, the landscape of architectural narrative from several Asian countries has inspired some very fresh and different if not unprecedented ideas.
This year, the quality of the contents’ structure and presentation brought about by each participating country, particularly those from almost all Southeast Asian nations, has been mesmerizing. With no prior agreed upon agenda or discussion, the narratives coming from Asia this year are incredibly diverse with the ending kept open for viewers to linger on the experience more constructively and inspiringly than ever. The highlight has been put on the fundamental issues that one should know and understand. The distinctiveness of each pavilion is therefore expressed through the way stories and issues boil down to who is able to persuade and stimulate viewers to agree with and contemplate the proposed ideas further.
TWISTING ANGLES
Stories from two countries (Singapore and Thailand) and one Special Administrative Region (Hong Kong) are told. Singapore twists the keyword ‘Freespace’ to ‘No More Free Space?’ by depicting the picture of individual working processes that resonate with the ministate’s policy directions through the 12 different projects being exhibited. The exhibition attempts to play with the way the Singapore experience is perceived and interacted with by the viewers. The space at the center welcomes spectators to browse information on the selected projects while the sensory experiences are provided in the form of visuals and smells. “I really hope one day we can define property not in terms of per square foot but in terms of per volume, and in terms of other measures that are not so tangible but can really uplift a person’s life,” said Chang Yong Ter, an architect from Singapore.
Thailand’s ‘Blissfully Yours’ comes with the diversity of the conceptual issues that can be further explored in so many directions. The presentation of urban spaces exhibits the transitioning city center of Bangkok’s old town quarter such as New World Department Store or the Tom Yam Kung crisis’s unofficial memorial like Sathorn Unique building, all the way to the use of space in everyday life and the interesting impacts created in the aspect of urbanism at Rom Hoob Market. Everything leads up to the question and future contemplation about how the things we have become familiar with can help us realize something about the city more. The contents can be roughly divided into four different directions: urbanism, architecture, public space design and photography. Such presentation enables the diversity of the content in which viewers gradually discover the story displayed on each of the screens. In the meantime, such presentation method doesn’t exactly enable the content to be communicated to the audience as effectively as it should be. The additional elements help link the activities going on at the center of the lounging area at the middle of the exhibition to the contents displayed on the 10 screens. This, in a way, enhances the effectiveness of the communication, especially within the context where viewers are constrained by a limited amount of time for each pavilion as they try to see as many exhibitions as they can. With this method, the contents are exhibited in a more concise and comprehensive presentation.
While the first two countries bring forward what’s happening right in front of them with a view on the quality of life in the more imminent and better future, the Special Administrative Region such as Hong Kong chooses to present the possibility of what has not yet happened. Under the topic ‘Vertical Fabric: density in landscape,’ a series of imagined images is intended to play with the search for Freespace emerging within the typology of skyscrapers, fittingly depicting the representation of the island’s cityscape. Weijen Wang, the pavilion’s curator, invites 100 architects from around the world to present their own imagination of the extreme height of Hong Kong’s skyscrapers. The superlative proportion of the building (2-meters height on the 360-squaremillimeter base) is created to serve as a framework where the architects’ understanding of the potential of space is tested. In this exhibition, a parade of white models makes an appearance in a court, which flows inside and outside of the building, allowing viewers to journey into the mesmerizing possibilities brought about by different methods of experimentation. The interpretations are done, not only by architects from Hong Kong but many other different countries such as Winy Maas, Reiser + Umemoto, Jun Igarashi and Boonserm Premthada.
Walking among these one hundred ideas, the quantity plays an important part in the way viewers are taken into the imagined future vertical city, in the time when buildings are becoming objectified and the only kind of nature available is manmade. If that is the case, what will the relationship between humans and nature be like in the world where technology is enabling buildings to be physically higher?
LEARNING FROM THE CONTEMPORANEITY
If we were to count Japan, China and India as Southeast Asia’s points of cultural references, the surprising thing is India has never once participated in the Venice Biennale, while Japan comes with its presentation of a thinking tool that proposes itself as a way of trying to understand architecture through a learning tool called Architectural Ethnography. “These drawings illustrate buildings that change in response to changes in the way people live. One way to depict this idea of architecture as an extension of human life is to draw details of the elements surrounding the building,” said Momoyo Kaijima, the architect of Atelier Bow-Wow, the curator of this year’s pavilion. (…)
Read the full article in art4d No.265

ในช่วงรอบสื่อของงานนิทรรศการสถาปัตยกรรมนานาชาติ Venice Biennale ในครั้งนี้ ได้จุดประเด็นร้อนให้คนในแวดวงได้ถกเถียงกันถึงจุดอ่อนของการตั้งโจทย์ที่เปิดกว้างจนเกือบจะเป็นอะไรก็ได้อย่าง “Freespace” โครงสร้างของภาพรวมเนื้อหาจึงออกมาไม่ชัดเจน แต่ในปริมาณความเยอะของทิศทางเนื้อหาในงาน ภูมิทัศน์ของการเล่าเรื่องเกี่ยวกับสถาปัตยกรรมจากหลากหลายประเทศในเอเชีย กลับให้ภาพที่จุดประกายความคิดที่แตกต่างออกไปจากครั้งก่อนๆ
ในครั้งนี้ ระดับคุณภาพของโครงสร้างเนื้อหา และการนำเสนอของแต่ละประเทศ โดยเฉพาะเนื้อหาจากประเทศในภูมิภาคเอเชียตะวันออกเฉียงใต้และเอเชียตะวันออกนั้น ต่างก็พร้อมใจดาหน้ากันเข้ามาให้เราได้ตื่นตาตื่นใจกันเกือบจะยกภูมิภาค แบบที่ไม่มีการนัดแนะหรือจัดวางวาระร่วมใดๆ นี่เองที่ทำให้ภาพรวมของเรื่องเล่าจากเอเชียในปีนี้มีความหลากหลาย และมีประเด็นปลายเปิดให้คนดูเอากลับไปคิดต่อได้อย่างสนุกสนานกว่าเดิม โดยน้ำหนักของเนื้อหาในปีนี้ มุ่งไปที่ประเด็นพื้นฐานที่เราควรรู้หรือ ทำความเข้าใจกับมัน ความแตกต่างของแต่ละพาวิลเลียนจึงไปแสดงออกในส่วนของการขมวดผูกประเด็นเรื่องราวเข้าด้วยกันว่าใครจะทำให้คนคล้อยตามไปกับประเด็น และคิดต่อยอดกับประเด็นนั้นๆ ออกไปได้มากกว่ากัน
TWISTING ANGLES
รวมเรื่องเล่าจากสองประเทศ (สิงคโปร์และไทย) และหนึ่งเขตการปกครอง (ฮ่องกง) งานของสิงคโปร์มากับการพลิกคีย์เวิร์ด Freespace ไปเป็น No More Free Space? หรือ “ถ้าไม่มี Free Space อีกต่อไปแล้วล่ะ?” โดยแสดงให้เห็นภาพของการทำงานของปัจเจกที่ทำงานสอดคล้องกันกับทิศทางนโยบายของรัฐขนาดจิ๋ว (ministate) ผ่านผลงานทั้งหมด 12 โครงการ การจัดแสดงพยายามเล่นกับการส่งต่อมิติประสบการณ์ของสิงคโปร์ให้คนที่เข้ามาดูงาน โดยใช้พื้นที่ตรงกลางเป็นที่ให้คนดูได้เข้ามาท่องไปกับข้อมูลของโครงการที่คัดสรรมา และในขณะเดียวกันก็ได้สัมผัสประสบการณ์จากกลิ่นและภาพไปด้วย Chang Yong Ter สถาปนิกจากสิงคโปร์กล่าวว่า “ผมหวังจริงๆ นะ ว่าสักวันหนึ่งเราจะสามารถขยายความหมายของ ทรัพย์สิน โดยไม่หยุดอยู่แค่หน่วยตารางฟุต แต่เป็นการนิยามจากปริมาตรรวมถึงการใช้มาตรวัดที่ไม่จำเป็นต้องจับต้องได้เสมอไป แต่ทว่ามันสามารถยกระดับชีวิตของคนให้ดีขึ้นได้”
Blissfully Yours ของไทย มากับความหลากหลายของประเด็นทางความคิด ที่ต่อยอดออกไปได้มากมายหลายทิศทาง การนำเสนอพื้นที่เมืองที่แสดงการเปลี่ยนผ่านของใจกลางเมืองเก่าอย่างอาคารอดีตห้างสรรพสินค้านิวเวิลด์ หรืออนุสรณ์สถานจากยุควิกฤตต้มยำกุ้งอย่างอาคารสาทรยูนิค หรือการใช้พื้นที่ในชีวิตประจำวันที่มีพลังสะท้อนแง่มุมที่น่าสนใจในเชิง urbanism ที่ตลาดร่มหุบ ทั้งหมดนี้นำไปสู่การตั้งคำถามเพื่อคิดต่อไปว่า สิ่งที่เราเห็นกันจนเจนตาเหล่านี้ จะช่วยให้เราคิดอะไรกับเมืองของเราได้มากกว่านี้หรือไม่ โดยเนื้อหาที่มีนั้นพอจะแบ่งเป็นก้อนย่อยๆ ได้สี่ทิศทาง คือ urbanism, งานสถาปัตยกรรม, งานออกแบบการใช้พื้นที่สาธารณะ และงานภาพถ่าย ทำให้เกิดความหลากหลายของเนื้อหาที่คนดูจะค่อยๆ เก็บความได้ผ่านการไล่ดูเรื่องราวทีละหน้าจอ แต่ในขณะเดียวกัน การนำเสนอด้วยวิธีดังกล่าวก็ทำให้การสื่อสารภาพรวมเนื้อหากับคนดูนั้นทำงานได้ไม่เต็มที่มากนัก การเสริมองค์ประกอบเข้ามาอีกชุดหนึ่ง เพื่อทำหน้าที่เชื่อมต่อกิจกรรมการรับรู้ในบริเวณนั่งเล่นเอกเขนกตรงกลางให้กลับเข้ามาหาเนื้อหาบนจอทั้งสิบ น่าจะช่วยให้การสื่อสารในบริบทของการตะลุยดูงาน Biennale ที่คนดูมีเวลาให้แต่ละที่ไม่มากนัก เกิดขึ้นได้อย่างครบถ้วนกระบวนความ ทว่าคงความกระชับได้มากขึ้น
ในขณะที่สองประเทศแรกต่างนำเสนอสิ่งที่เกิดขึ้นตรงหน้า พร้อมกับมุมมองต่อคุณภาพชีวิตในอนาคตอันใกล้ที่ดีกว่า เขตการปกครองพิเศษอย่างฮ่องกง กลับเลือกนำเสนอภาพความเป็นไปได้ของสิ่งที่ยังไม่เกิดขึ้น ภายใต้หัวข้อ Vertical Fabric: density in landscape ที่เป็นการนำเสนอชุดภาพจินตนาการที่ตั้งใจจะเล่นกับการค้นหา Freespace ที่เกิดใน typology ของอาคารตึกระฟ้า ที่ให้ภาพแทนของภูมิทัศน์ของเกาะฮ่องกงได้เป็นอย่างดี โดย Wang Weijen คิวเรเตอร์ของพาวิลเลียนได้เชิญ 100 สถาปนิกจากทั่วโลกมานำเสนอชุดภาพจินตนาการที่เล่นกับความชะลูดของอาคารสูง กรอบจำกัดของอาคารที่มีลักษณะสัดส่วนความชะลูดแบบสุดโต่ง บนฐานขนาด 360 ตารางมิลลิเมตร สูง 2 เมตร เกิดขึ้นเพื่อใช้เป็นกรอบคิดในการทดสอบความเข้าใจถึงศักยภาพทางที่ว่าง ซึ่งในงานนิทรรศการนี้ ขบวนพาเหรดของกองทัพโมเดลสีขาวในคอร์ทขนาดเล็กที่ไหลเข้าไปในตัวอาคาร และวนทะลักออกมานอกอาคารอีกครั้ง ทำให้คนดูได้ท่องไปในความละลานตาของความเป็นไปได้ที่เกิดจากการทดลองในแบบต่างๆ จากการตีความที่ไม่ใช่แค่จากสถาปนิกฮ่องกง แต่ยังมีงานจากสถาปนิกต่างชาติไม่ว่าจะเป็น Winy Maas, Reiser + Umemoto, Jun Igarashi หรือ บุญเสริม เปรมธาดา
ประสบการณ์การเดินไปท่ามกลางข้อเสนอทางความคิดนับร้อยแบบนี้ ปริมาณเข้ามามีบทบาทสำคัญในการพาคนดูเข้าไปสู่จินตนาการถึงชุดภาพอนาคตของเมืองแนวตั้ง ในวันที่อาคารมีสถานะเข้าใกล้ความเป็นวัตถุ และธรรมชาติที่พอจะหาได้ก็คือ ธรรมชาติที่มนุษย์สร้างขึ้นมาเอง ถ้าอย่างนั้นแล้ว ความสัมพันธ์ระหว่างคนกับธรรมชาติในโลกที่เทคโนโลยีเอื้อให้ดงอาคารสูงพุ่งเสียดฟ้าแบบนี้จะเป็นอย่างไรต่อไป?
LEARNING FROM THE CONTEMPORANEITY
ถ้าเราสามารถนับ ญี่ปุ่น จีน และอินเดีย ว่าเป็นจุดอ้างอิงทางวัฒนธรรมของเอเชียตะวันออกเฉียงใต้ได้แล้ว สิ่งที่น่าแปลกใจก็คือ อินเดียกลับไม่ได้ส่งและดูเหมือนว่าจะไม่เคยส่งพาวิลเลียนประจำชาติมาเข้าร่วมงาน Venice Biennale เลยสักครั้ง ในขณะที่ญี่ปุ่นมากับการนำเสนอเครื่องมือทางความคิด ซึ่งเป็นแนวทางในการทำความเข้าใจสถาปัตยกรรมผ่านเครื่องมือสำหรับการเรียนรู้ที่เรียกว่า Architectural Ethnography “ภาพวาดเหล่านี้แสดงให้เห็นถึงอาคารต่างๆ ที่เปลี่ยนไปตามความเปลี่ยนแปลงนานาที่เกิดขึ้นกับวิถีชีวิตของผู้คน ในทางหนึ่งการวาดบรรยายความคิดเกี่ยวกับสถาปัตยกรรมชุดนี้ ในฐานะที่เป็นส่วนที่ขยายออกมาจากชีวิตคน ก็คือการวาดรายละเอียดขององค์ประกอบต่างๆ ที่อยู่แวดล้อมตัวอาคาร” Momoyo Kaijima สถาปนิกจาก Atelier Bow-Wow คิวเรเตอร์ของพาวิลเลียนในปีนี้กล่าว (…)
อ่านบทความฉบับเต็มได้ใน art4d No.265
TEXT: KANOKWAN TRAKULYINGCHAROEN
PHOTO COURTESY OF LA BIENNALE DI VENEZIA

