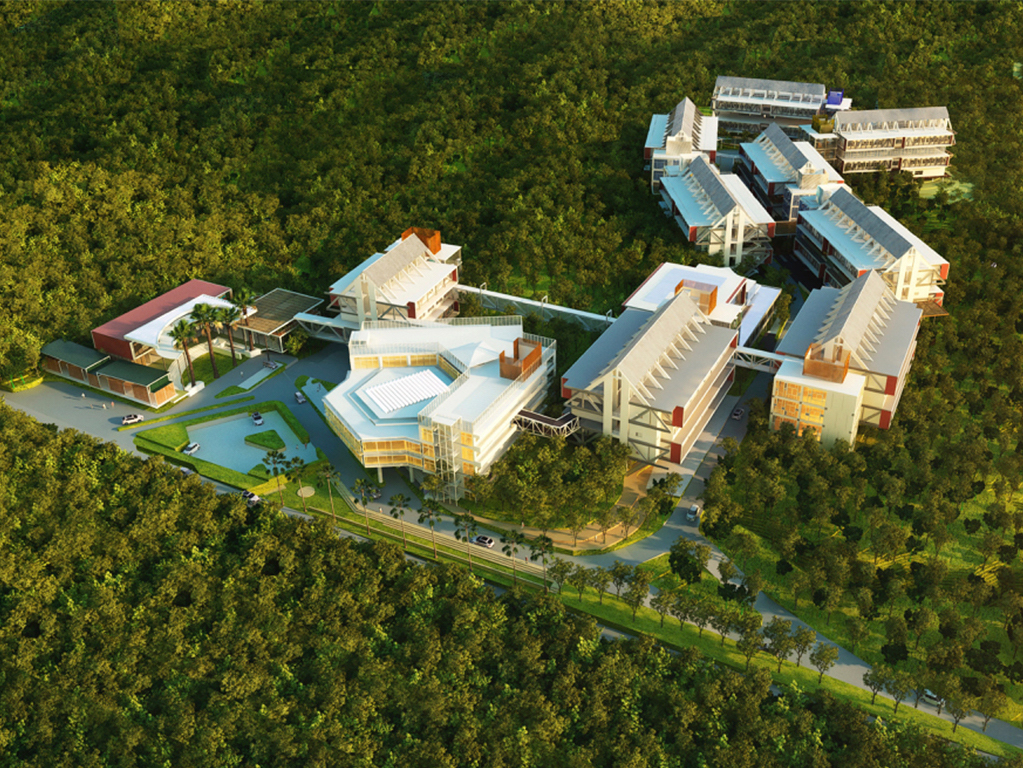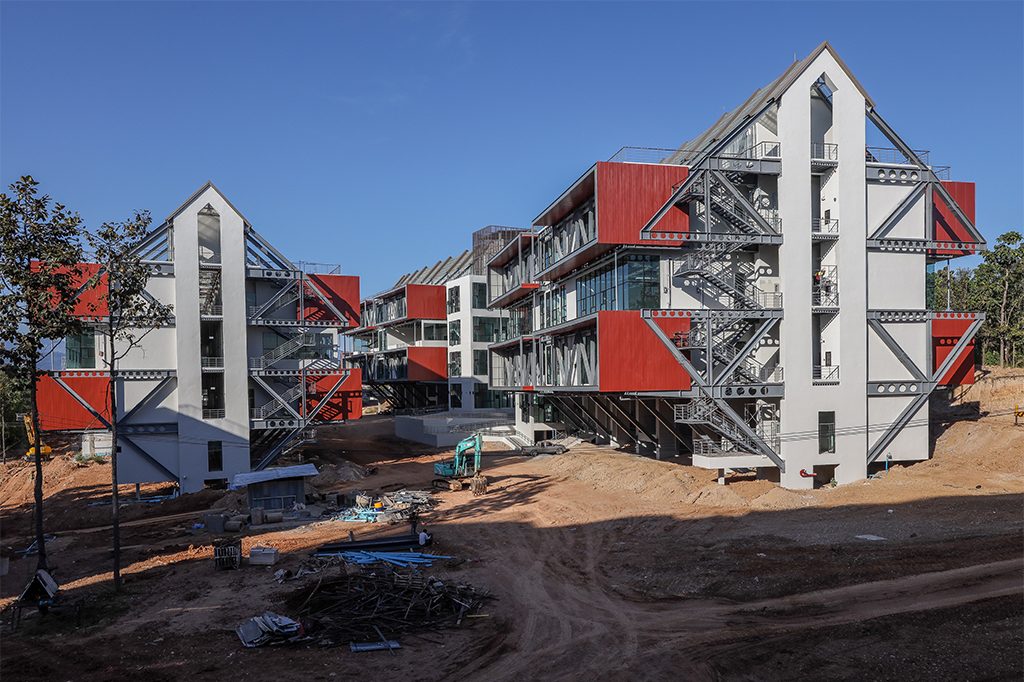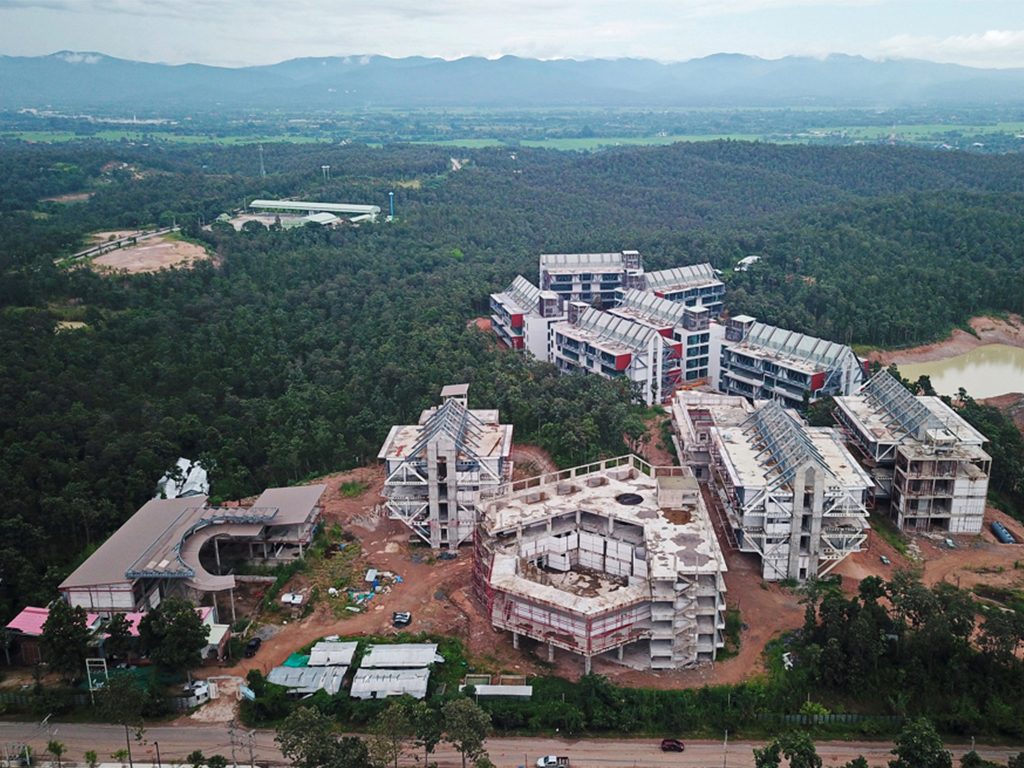THE RECENT PROJECT IN SA-LUANG CAMPUS OF CHIANG MAI RAJABHAT UNIVERSITY SHOWS US HOW TO COME UP WITH THE BUILT ENVIRONMENT THAT SEEKS TO ‘TOUCH THE EARTH LIGHTLY’ WITH THE HELP OF STEEL STRUCTURE
Natural and environmental preservation has become, not just a trend, but probably one of most prioritized constituents in architectural design and other disciplines of design. It all starts from an over 2,372-acre land that would later be the home of Chiang Mai Rajabhat University’s new Sa-luang Campus, to the genesis of the ‘Touch the Earth Lightly’ concept by Greenline Architects Studios, the winning project of the design competition hosted by the Faculty of Science and Technology of Chiang Mai Rajabhat University.
‘Touch the Earth Lightly’ concept essentially involves the idea of leaving the least possible footprint in the world, which includes the minimized loss of the soil surface for it to remain in its most fertile condition. The waterway is left unobstructed with only a single pair of columns constructed along the vertical axis of the land. The building itself is designed to have an elevated floor with the structure whose concept originates from one of the Lanna traditions, ‘Ta-laew’, a symbol of luck and richness of the land. Made of crushed and woven bamboo wood, Ta-laew’s physical characteristics and symbolic representation serve as a conceptual idea of the building’s structure. With a great awareness in the importance of environment, ‘steel’ is used as a principle material of the structure’s main component.
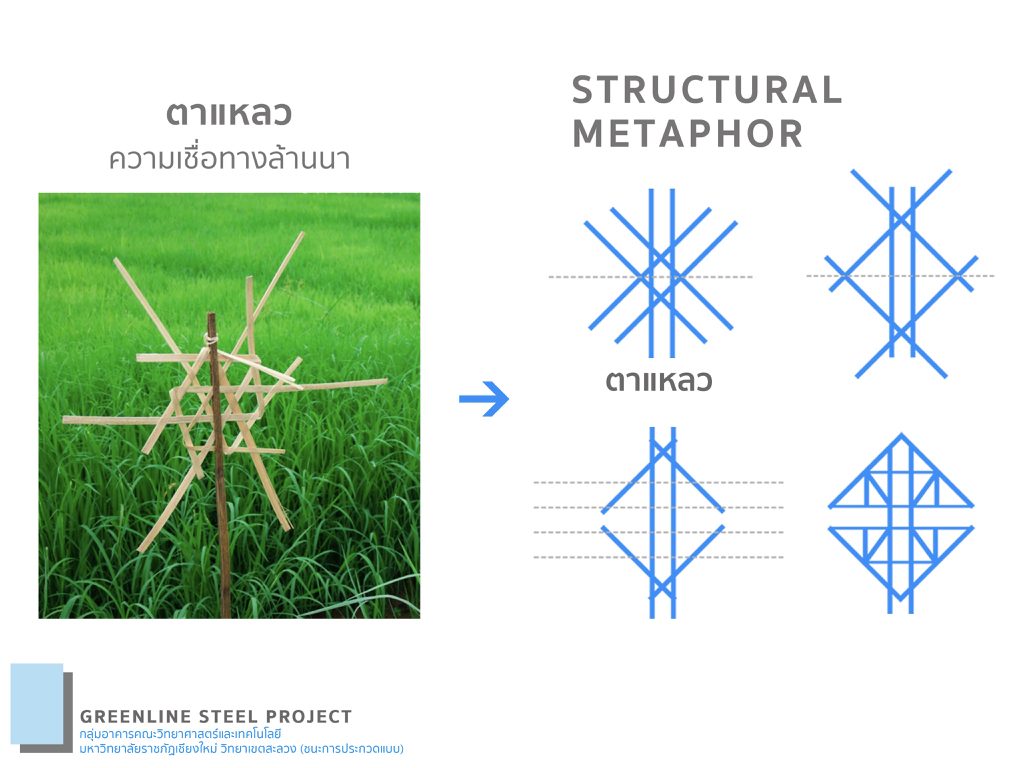
The total functional space of 70,000 square meters is divided to accommodate different functionalities determined by the units of the faculty’s departments. These functional spaces are put together into the Science Village with 11 buildings that stands along the physical shape of the land, reminiscing a tribal village where houses are located on the ascending slopes of a mountainous area. The buildings are similar it their physical characteristics, but each is varied by each department’s different functional demands and uses of interior space. The building’s main structure is designed to be in a diamond shape with the cantilevered floor that extends 20 meters from the columns, following the outline of ‘Ta-laew’. This part of the structure is divided into triangular truss to reinforce the strength. The upper part of the rectangular structure handles the tension, while the bottom part bears the pressure, and together supporting the weight of the box-shaped mass where all the classrooms are located. This block system is joined to the main structure, housing a 200-square meter laboratory that can hold the maximum capacity of 50 people, all are made possible without presence of beam or column. The structure is constructed using Siam Yamato’s SYS SM520 whose light weight and strength are greater than most steel. The use of screws and bolts with the structural system helps lessen the construction time and cost while the Cellular beam adds wider span and reduces over 20% from the 6,000-ton weight of the overall structure. Such design also results in a comparatively less construction cost and use of manual labor, which seems to offer the right solution to the project whose location in the remote woodland, 30-40 kilometers from the city center, can be quite a hassle for builders and workers to commute or stay over for an extended period of time.
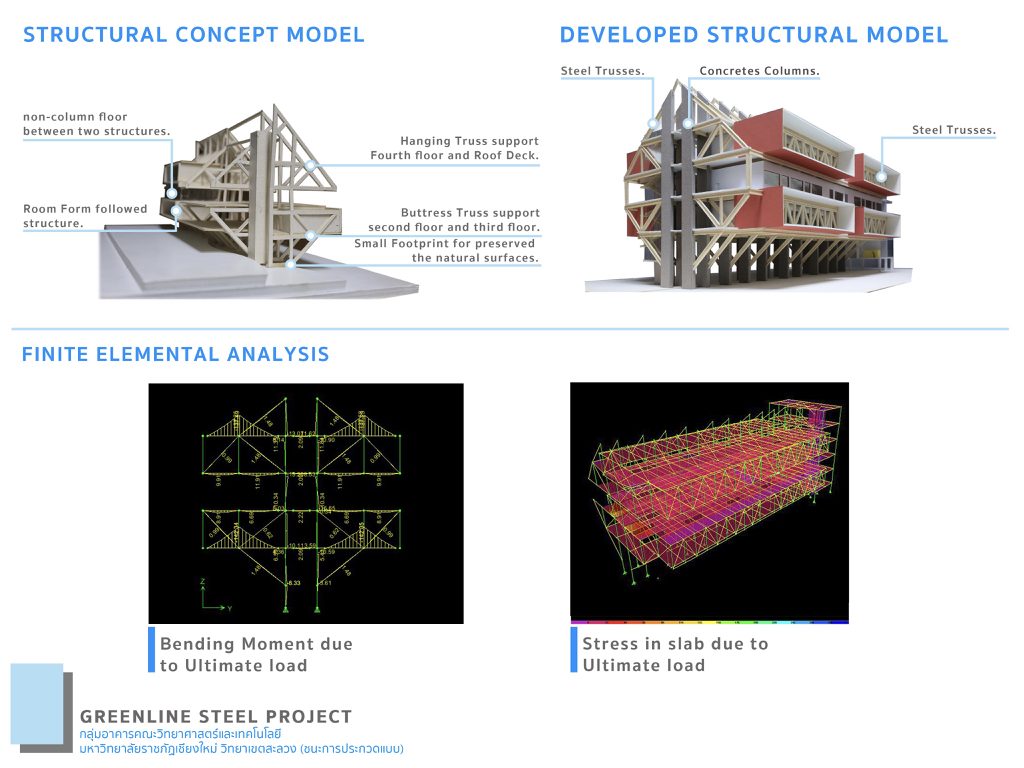
The elevated floor of each building does not only preserve the soil condition and the site’s ecological system, but also maximize natural ventilation. Walking up to the central walkway of the building, one can see the double load corridor that effectively enhances the air flow for the rooms situating on both sides. A series of light tubes serves as the opening that brings natural light into the interior during the day, consequentially reducing the building’s use of electricity and air conditioner. The buildings of the Science Village of Chiang Mai Rajabhat University’s Faculty of Science and Technology evolve similarly to a tree whose trunk grows rom the ground as branches and foliage expanding from its core structure, encouraging and manifesting the possibility that an architectural creation can be conceived from and coexist with the natural surrounding of a forest without deteriorating its presence and disrupting its course.

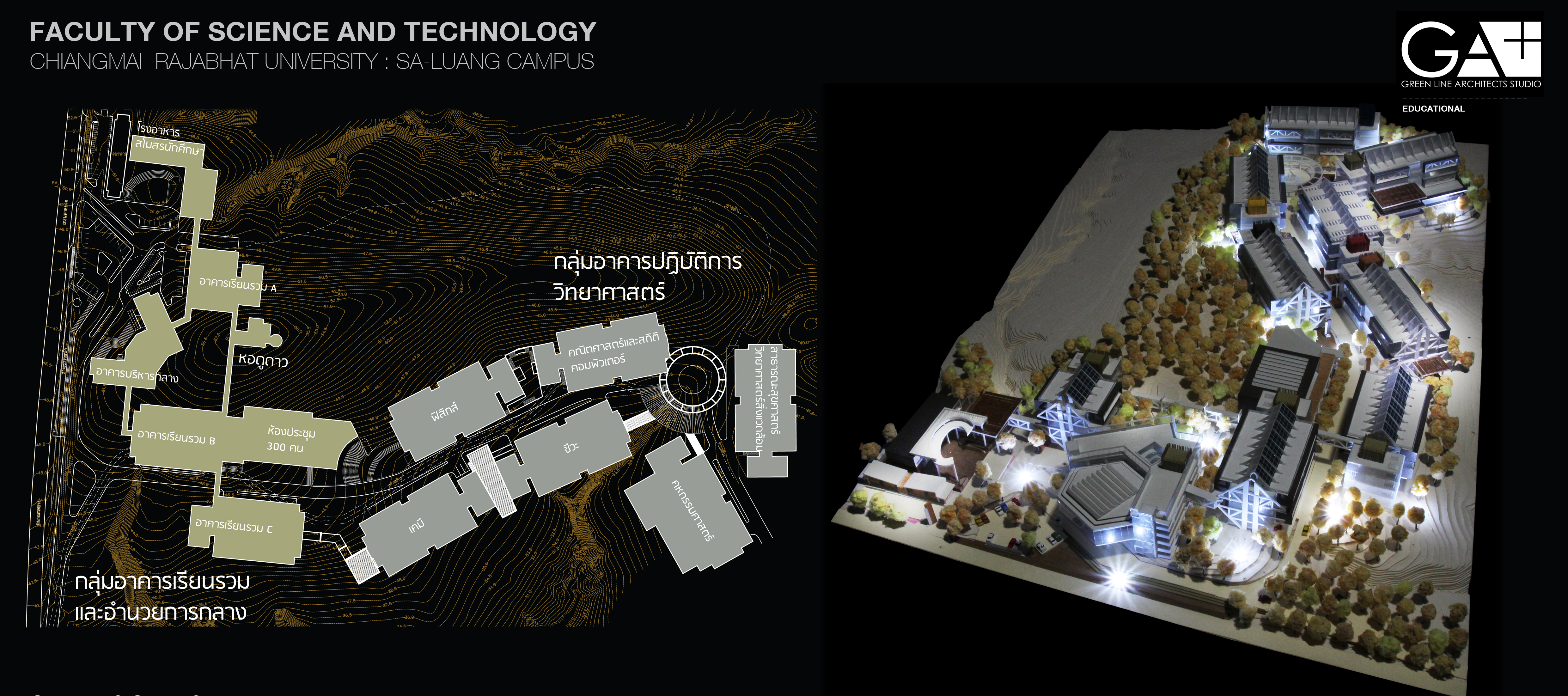
การอนุรักษ์ธรรมชาติและสิ่งแวดล้อม ในปัจจุบันอาจจะไม่ถือเป็นเพียงแค่เทรนด์ หากแต่เป็นสิ่งที่ควรคำนึงถึงเป็นอย่างแรกในการออกแบบงานสถาปัตยกรรม และงานออกแบบด้านอื่นๆ จากพื้นที่สีเขียวกว่า 6,000 ไร่ ที่จะกลายเป็นวิทยาเขตสะลวง วิทยาเขตแห่งใหม่ของมหาวิทยาลัยราชภัฏเชียงใหม่ สู่จุดเริ่มต้นของคอนเซ็ปต์ “Touch the Earth Lightly” โดยบริษัทสถาปนิก Greenline Architects Studio ที่ผ่านการชนะการประกวดออกแบบกลุ่มอาคารของคณะวิทยาศาสตร์และเทคโนโลยี
‘Touch the Earth Lightly’ คือการทิ้ง Foot print ให้แก่พื้นผิวโลกไว้น้อยที่สุด เพื่อลดการสูญเสียสภาพหน้าพื้นดิน และยังคงสภาพความอุดมสมบูรณ์ของดิน รวมถึงไม่ปิดกั้นทางไหลระบายของน้ำ ด้วยการลงเสาเพียง 1 คู่ เป็นแนวยาว และยกพื้นอาคารสูงกว่าระดับพื้นดิน อีกทั้งยังนำประเพณีของชาวล้านนา ที่มักใช้ “ตาแหลว” สัญลักษณ์ความมงคล ที่สื่อถึงความอุดมสมบูรณ์ของที่นา ทำจากไม้ไผ่ตอกและสานกัน มาเป็นต้นแบบแนวความคิดของการออกแบบโครงสร้าง และด้วยความคิดที่คำนึงถึงสิ่งแวดล้อมดังกล่าว ‘เหล็ก’ จึงเป็นวัสดุหลักที่นำมาใช้เป็นองค์ประกอบหลักของโครงสร้าง
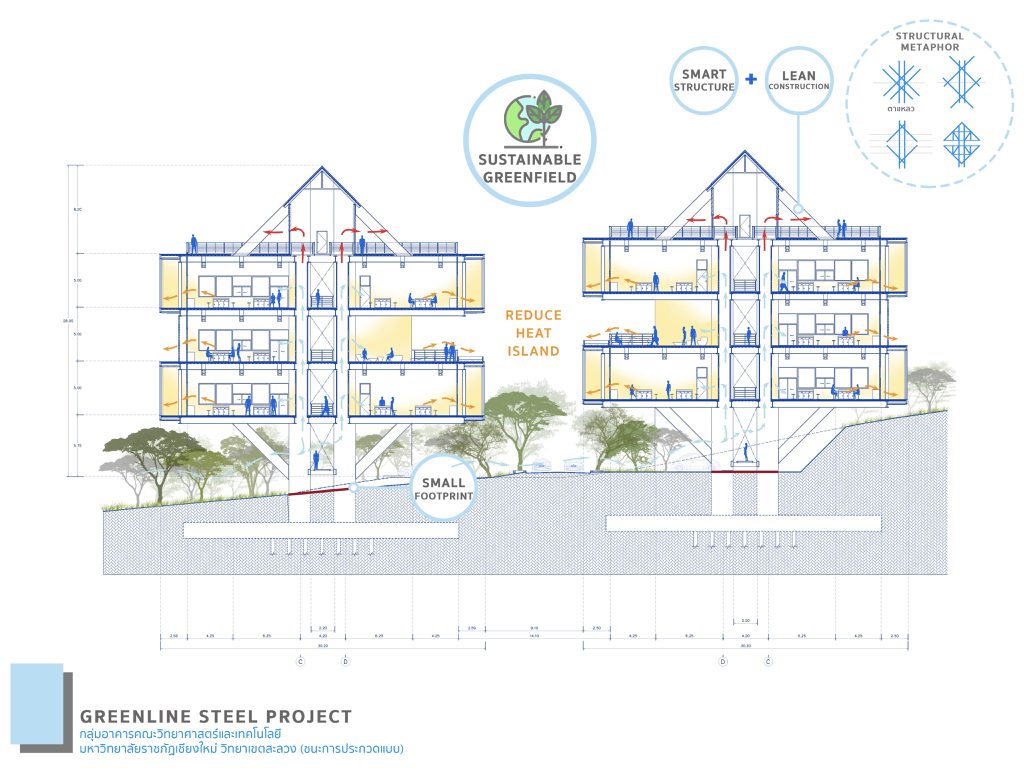
พื้นที่ใช้สอยรวมทั้งหมดกว่า 70,000 ตารางเมตร ถูกแบ่งชั้น แบ่งอาคารไปตามฟังก์ชั่นการใช้งานต่างๆ แยกตามหมวดหมู่ของแต่ละภาควิชา รวมกันเป็นกลุ่มอาคาร science village ที่วางแนวอาคารไปตามลักษณะของพื้นดิน เสมือนกลุ่มบ้านชาวเขาที่ปลูกไปตามความลาดชัดของพื้นที่ โดยอาคารทั้งหมด 11 หลัง แต่ละหลังมีลักษณะคล้ายกัน เปลี่ยนไปตามรูปแบบการใช้สอยภายในที่ต่างกันตามความต้องการของแต่ละภาควิชา โครงสร้างหลักของอาคารเป็นรูปสี่เหลี่ยมข้าวหลามตัดที่ยื่นออกมาข้างละ 20 เมตร จากเสาคู่ ตามรูปทรงของ “ตาแหลว” และถูกแบ่งออกเป็นโครงสร้างสามเหลี่ยมถักเพื่อเสริมความแข็งแรง ซึ่งด้านบนของสี่เหลี่ยมจะทำหน้าที่รับแรงดึง ในทางตรงกันข้ามด้านล่างของสี่เหลี่ยมจะทำหน้าที่รับแรงอัด เพื่อรับน้ำหนักของกล่องที่ทำเป็นห้องเรียนต่างๆ มีลักษณะเป็น block system เสียบเข้ากับโครงสร้างหลัก ใช้เป็นห้องทดลองขนาด 200 ตารางเมตร สามารถจุคนได้ถึง 50 คน โดยที่ไม่ต้องมีเสาคาน โครงสร้างดังกล่าวใช้เหล็ก SYS SM520 ของ Siam Yamato Steel ซึ่งมีน้ำหนักเบา แข็งแรง และมีค่า Strength สูงกว่าเหล็กทั่วไป ใช้ระบบรอยต่อน็อต โบลท์ ลดเวลาและค่าแรงการเชื่อมเหล็ก อีกทั้งยังใช้ระบบ Cellular beam เพื่อเพิ่ม span และลดน้ำหนักของโครงสร้างได้มากกว่า 20 เปอร์เซ็นต์ จากน้ำหนักโครงสร้างทั้งหมดถึง 6,000 ตัน รวมถึงลดค่าก่อสร้าง และการใช้แรงงาน ช่วยแก้ปัญหาหน้างานก่อสร้างที่อยู่ในพื้นที่ป่า ห่างไกลจากตัวเมืองถึง 30-40 กิโลเมตร ที่ยากต่อการเดินทางและพักอาศัยของคนงานอีกด้วย
นอกจากพื้นชั้นล่างที่ถูกยกระดับขึ้นเพื่อรักษาหน้าดิน ให้น้ำไหลผ่าน และช่วยฟื้นฟูระบบนิเวศแล้ว ยังมีส่วนช่วยให้ลมไหลเวียนขึ้น ผ่านขึ้นไปยังช่องทางเดินตรงกลาง ของอาคารที่เป็นลักษณะการวางผังแบบ double loaded corridor ที่ช่วยระบายอากาศของห้องสองฝั่งที่อยู่ตรงข้ามกัน อีกทั้งยังมี light tube ที่เป็นช่องแสงช่วยส่องลงมายังทางเดินในเวลากลางวัน ลดการใช้ไฟฟ้าและเครื่องปรับอากาศในระบบทั้งหมดของอาคาร กลุ่มอาคารคณะวิทยาศาสตร์และเทคโนโลยีของมหาวิทยาลัยราชภัฏเชียงใหม่นี้จึงเปรียบเสมือนต้นไม้ ที่มีเพียงลำต้นหรือเสาเติบโตจากพื้นดิน แตกออกเป็นกิ่งก้านสาขาของโครงสร้าง สร้างความเป็นไปได้ที่สถาปัตยกรรมจะอยู่ร่วมกับพื้นที่ป่า โดยยังคงความอุดมสมบูรณ์ไว้ให้ได้มากที่สุด

