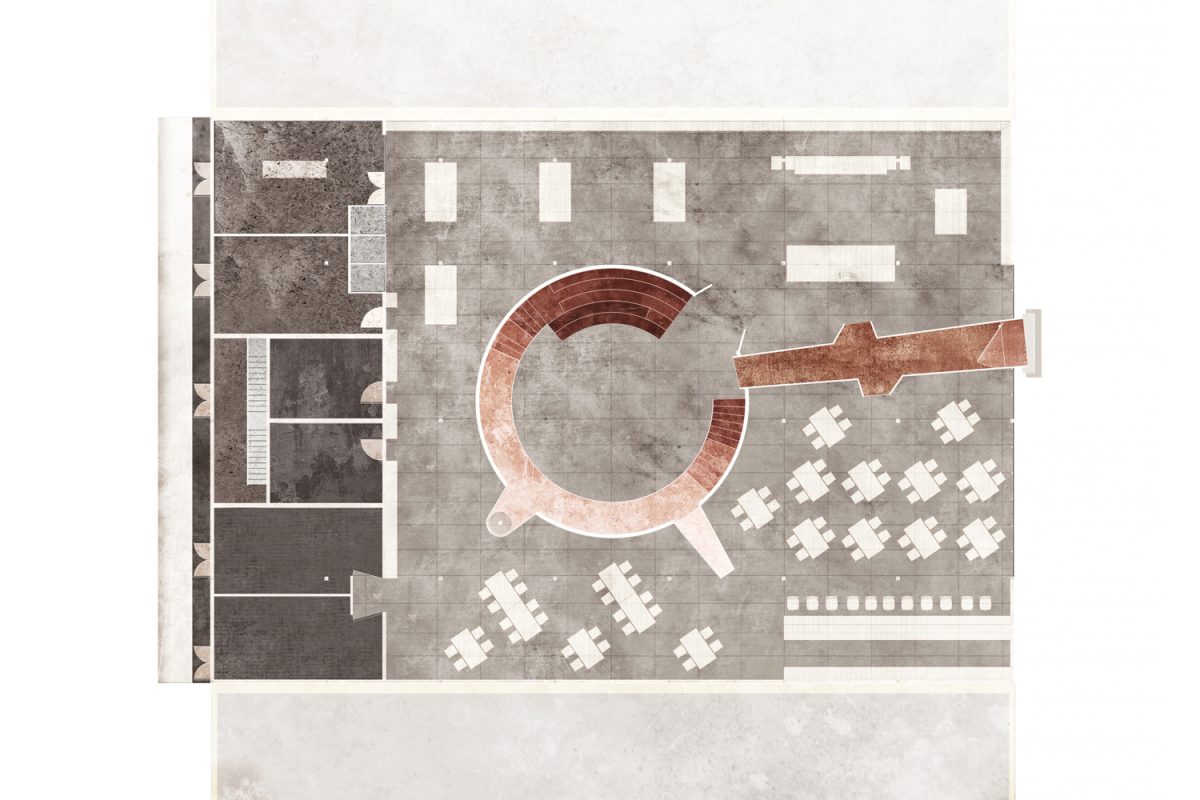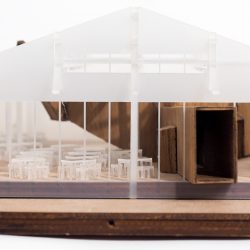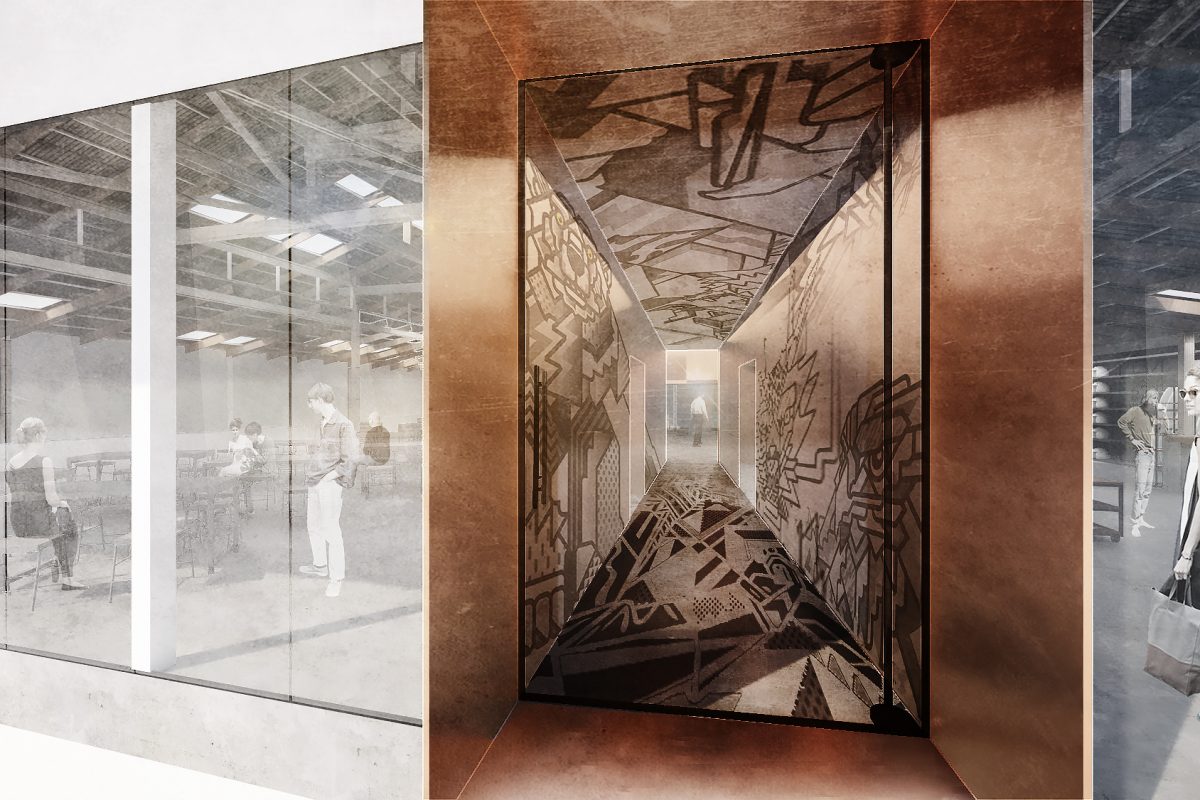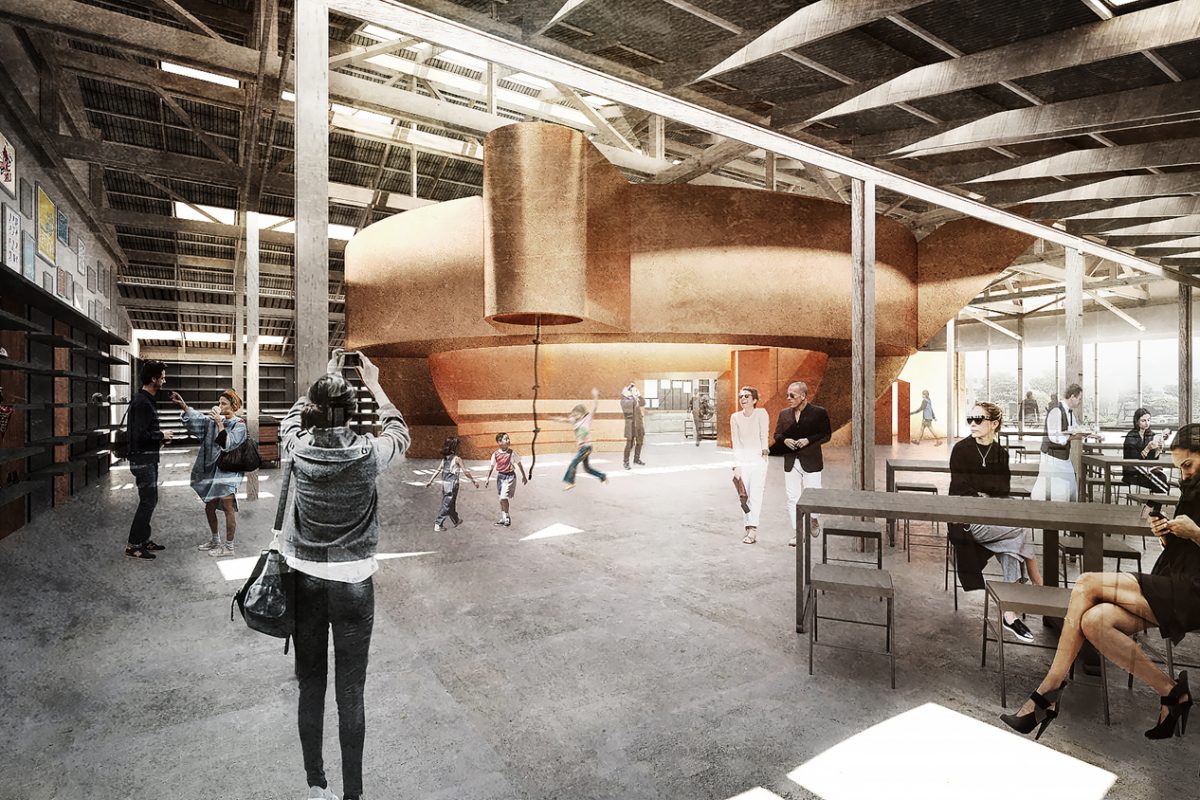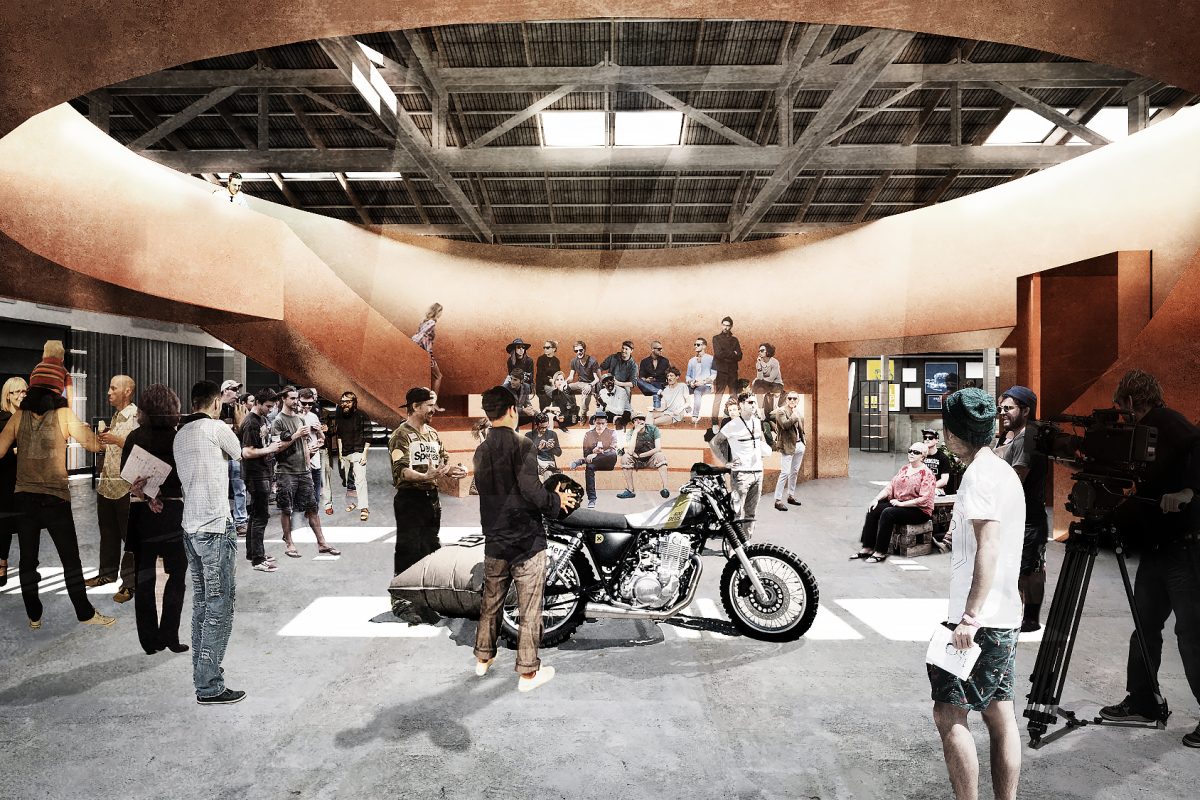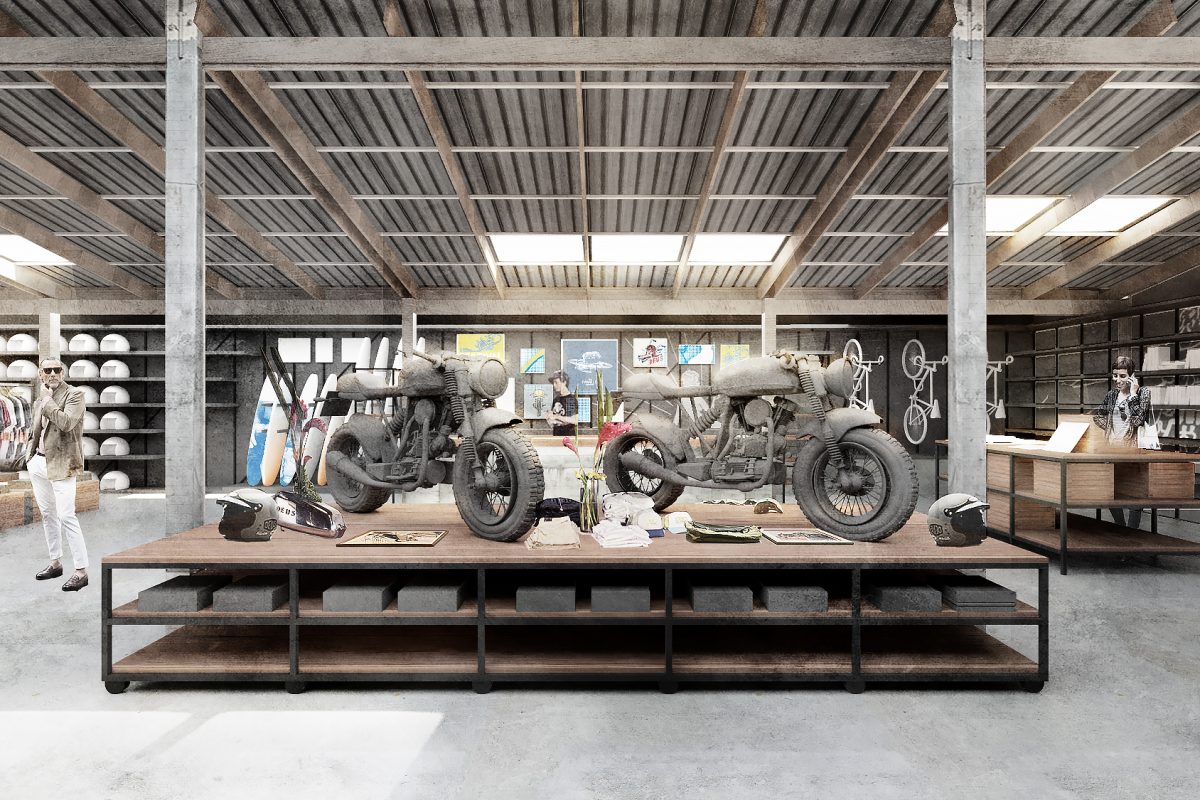Location: Bangkok, Thailand
Building Type: Adaptive Reuse / Architecture Interior
Completion: 2019
Architect: Imaginary Objects
Interior Designer: Imaginary Objects
Structural Engineer: Ampersand Ace
System Engineer: March Utilities
Contractor: New Siam First 999
Building Area: 800 sq.m
HOW DID THE PROJECT GETS STARTED
We were approached by Vespiario as they plan to open a new flagship store for a new brand that they just partnered with. They sought an innovative approach for this first flagship in Bangkok. IO was just starting up and we were willing to experiment. We were also quite excited to work on a project so close to our office.
เราได้รับการทาบทามจาก Vespiario ในขณะที่กำลังร่วมมืออยู่กับแบรนด์ๆ หนึ่ง ทั้งสองแบรนด์ต่างมองหาวิธีการนำเสนอใหม่ๆ สำหรับ flagship store ของแบรนด์มอเตอร์ไซต์ชื่อดังจากออสเตรเลีย ในกรุงเทพฯ IO เพิ่งก่อตั้งได้ไม่นานและเราต้องการค้นหาความเป็นไปได้ใหม่ๆ ในการออกแบบ นอกจากนั้น เรายังแอบตื่นเต้นไม่น้อยที่ได้ทำโครงการที่มีไซต์อยู่ติดกับออฟฟิศของเรา
WHAT WAS THE DESIGN BRIEF FROM THE CLIENT
In principle we needed to accommodate two restaurants, retail space, exhibition space, a motorcycle workshop and the necessary back-of-house programs. The brand is an established name with a clear branding strategy. It was also crucial for us to become familiar with their other projects around the world.
โจทย์ที่ได้รับคือการสร้างพื้นที่สำหรับร้านอาหาร 2 แห่ง ร้านค้าปลีก พื้นที่นิทรรศการ พื้นที่เวิร์คช็อปรถมอเตอร์ไซต์ และพื้นที่ส่วนบริการอื่นๆ แบรนด์นี้เป็นแบรนด์ที่ค่อนข้างมีแนวทางการทำแบรนด์ดิ้งที่ชัดเจน ดังนั้นจึงเป็นเรื่องสำคัญที่เราจะต้องทำความเข้าใจกับทุกโครงการที่เขาทำทั่วทุกมุมโลก
WHAT’S THE CONCEPT OF THE PROJECT
The project is defined by the insertion of an architectural object into an old warehouse. This object acts both as a spatial divider as well as a container of multiple programs, art gallery, workshop, lecture space, playscape, etc.
หลักๆ โครงการนี้จะเป็นการนำสถาปัตยกรรมสอดแทรกเข้าไปในพื้นที่โกดังเก่า โดยตัวโครงสร้างนั้นจะเป็นทั้งตัวแบ่งพื้นที่ภายในและเป็นพื้นที่ที่รองรับกิจกรรมที่เกิดขึ้นด้วยตัวมันเอง เช่น พื้นที่จัดนิทรรศการ พื้นที่ทดลองเชิงปฏิบัติการ พื้นที่สำหรับการบรรยาย และพื้นที่พักผ่อน
WHAT ARE THE DISTINCTIVE FEATURES/IMPORTANT ELEMENTS OF THE PROJECT
The main entrance is a strong axial corridor penetrating into the warehouse from the exterior. It divides the interior space and leads directly into the most distinctive feature of the design, a centralised oculus defining and surrounding an event space. There are other interesting features. We invite everyone to come and see them once the project is completed.
ทางเข้าหลักของโครงการเป็นทางเดินที่เชื่อมทะลุตรงมาจากด้านนอก ก่อให้เกิดแกนที่แบ่งพื้นที่ภายในและนำผู้คนไปยังพื้นที่ด้านในที่โดดเด่นที่สุดนั่นคือพื้นที่ทรงกลมตรงกลางที่มีการเปิดรับช่องแสงจากด้านบน โดยพื้นที่ที่เกิดขึ้นนี้จะเป็นตัวกำหนดพื้นที่สำหรับกิจกรรมต่างๆ ด้านใน อีกทั้งยังมีองค์ประกอบอื่นๆ ที่น่าสนใจ เราอยากให้ทุกคนลองมาดูกันตอนที่โครงการนี้สร้างเสร็จ
WHAT’S THE PRIMARY BUILDING MATERIAL USED AND WHY
We wanted the architectural object to have a strong industrial quality and simultaneously create an unexpected encounter. Corten steel is industrial but due to its rusty appearance it can also convey the passage of time. We like to stay true to the qualities of the materials we use. We find unpolished surfaces more compelling.
เรามองหาวัสดุที่จะทำให้ตัวโครงสร้างของ “วัตถุอุตสาหกรรม” ชิ้นนี้ มีกลิ่นอายแบบอุตสาหกรรมและสร้างให้เกิดการรับรู้ที่คาดไม่ถึงไปพร้อมๆ กัน เหล็ก corten ที่ให้ลุคแบบอุตสาหกรรม และพื้นผิวที่มีสนิมเกาะอยู่ทั่วจึงเป็นคำตอบของเรา เพราะสื่อถึงกาลเวลาบนวัสดุได้เป็นอย่างดี เราต้องการจะสื่อถึงธรรมชาติของวัสดุที่เราใช้ ซึ่งการใช้วัสดุที่ไม่แต่งผิวจะก่อให้เกิดความน่าสนใจที่มากกว่า
WHAT’S THE CONSTRUCTION TECHNIQUE
Primarily steel structure cladded in corten steel.
กระบวนการก่อสร้างจะเป็นโครงสร้างเหล็กและปิดผิวด้วยเหล็ก corten เกือบทั้งหมด
WHAT ARE THE PROBLEMS/CONSTRAINTS AND HOW DID YOU OVERCOME THE CHALLENGE
We always struggle to find the desired form and proportions whilst delivering a functional plan. At the end the struggle is worth it. If we want to arrive at unexpected solutions we think it’s important to not immediately succumb to functional constraints. Challenging them helps us think outside the box.
เรามักจะมีปัญหากับการเลือกรูปทรงและสัดส่วนให้ได้อย่างที่เราต้องการ ในขณะเดียวกันก็ต้องก่อให้เกิดพื้นที่ที่สามารถใช้งานได้จริงด้วย หลังจากผ่านจุดนั้นมาได้ สุดท้ายแล้วมันก็คุ้มค่าเลยทีเดียว หากเราต้องการที่จะไปถึงวิธีการใหม่ เราคิดว่าการไม่ยอมแพ้ต่อข้อจำกัดในการใช้งานเป็นเรื่องสำคัญมาก ซึ่งความท้าทายนี้ก็ช่วยให้เราต้องใช้ความคิดที่หลุดออกจากกรอบเดิมๆ
WHAT THE PROGRAMMATIC TYPE OF THE BUILDING
Mixed Use (F&B, Retail)
เป็นแบบผสม (Mixed-use) อาทิ ร้านค้าจำหน่ายอาหารและเครื่องดื่ม ร้านค้าปลีก



