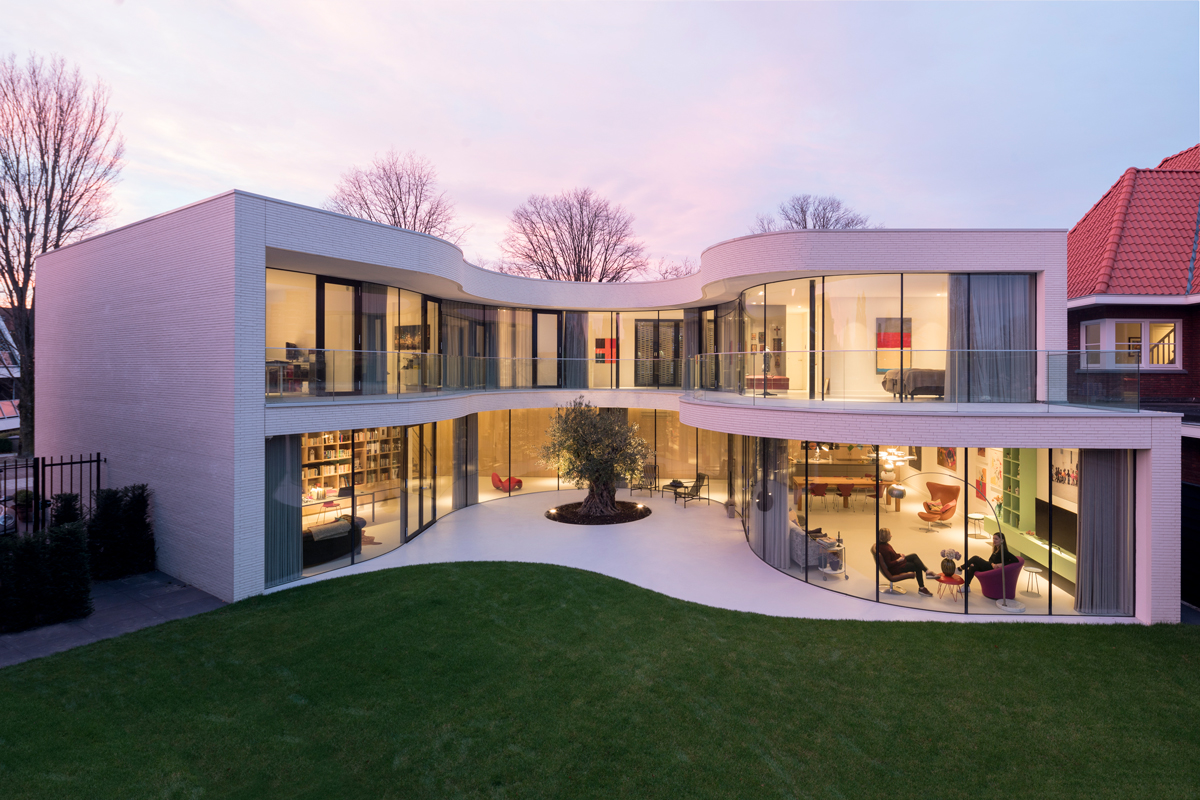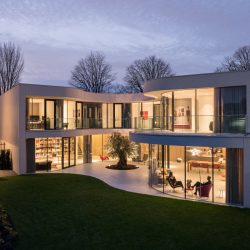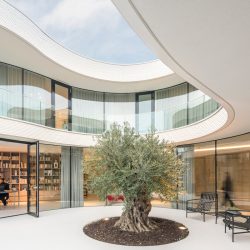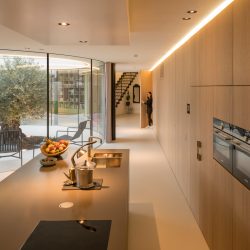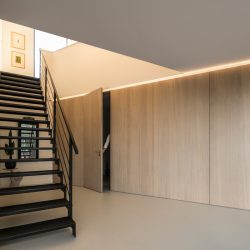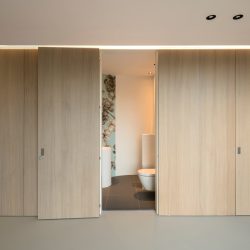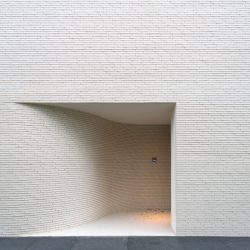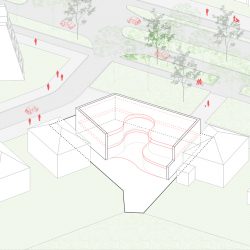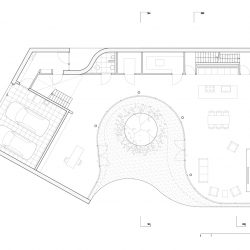WORKING CLOSELY WITH THE CONSTRAINTS BRINGS ABOUT A WHOLE NEW FORM OF ARCHITECTURE FROM MVRDV
Designing residential architecture is a delicate task with diverse and varied demands for space and functionality. These things, more or less, reflect a house owner’s identity. Let’s try comparing two imaginary houses of exactly the same size and room numbers, designed by the same ideal team of architects, located on a property in a suburban gated community somewhere. The physical structure and spatial program of the two houses would end upbeing different because of the two families’ different lifestyles, aesthetic preferences and tastes. Another important factor that contributes to a work’s architectural image is the style and design concept delivered by the project’s architect. In some cases, despite having different owners, locations and geographical and climatic conditions, the physical appearance or architectural style can easily give away who the creator of the work is, especially if it’s one of those architecture firms with a unique and idiosyncratic signature.
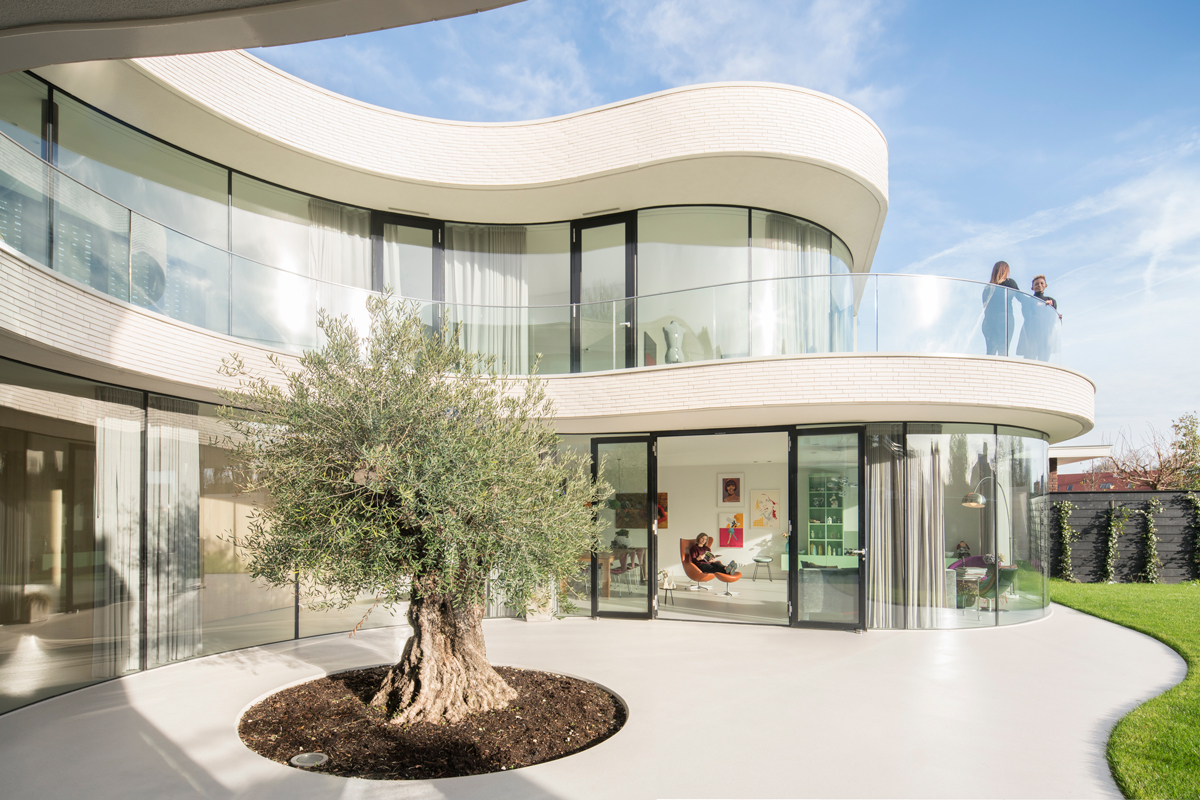
the similar texture of the interior and exterior surface renders a visual and spatial flow with the presence of the courtyard coming into play as an addition to the house
Casa Kwantes, the 480-square-meter residence situated to the west of Rotterdam is an interesting case study about the aforementioned issue. The house has MVRDV responsible for its design. The reputable architecture firm from the Netherlands has made a name for itself for its distinctive architectural signature that can be seen through the physical appearance and design methodology that render architectural forms translated from design-related data, consequentially giving birth to a materialized form that is raw, vigorous and straightforward. What’s interesting is that Casa Kwantes is nothing like MVRDV’s kind of architecture. The design team explained the surprising end result stating that the work is the result of the team’s close collaboration with the house’s owners. The design team’s discussions with the owner took place on an almost daily basis and such close relationship gave birth to a house designed exclusively for the owner. The brief given by the clients included the requirement for a private space that would welcome an abundant amount of natural light and an open living space.
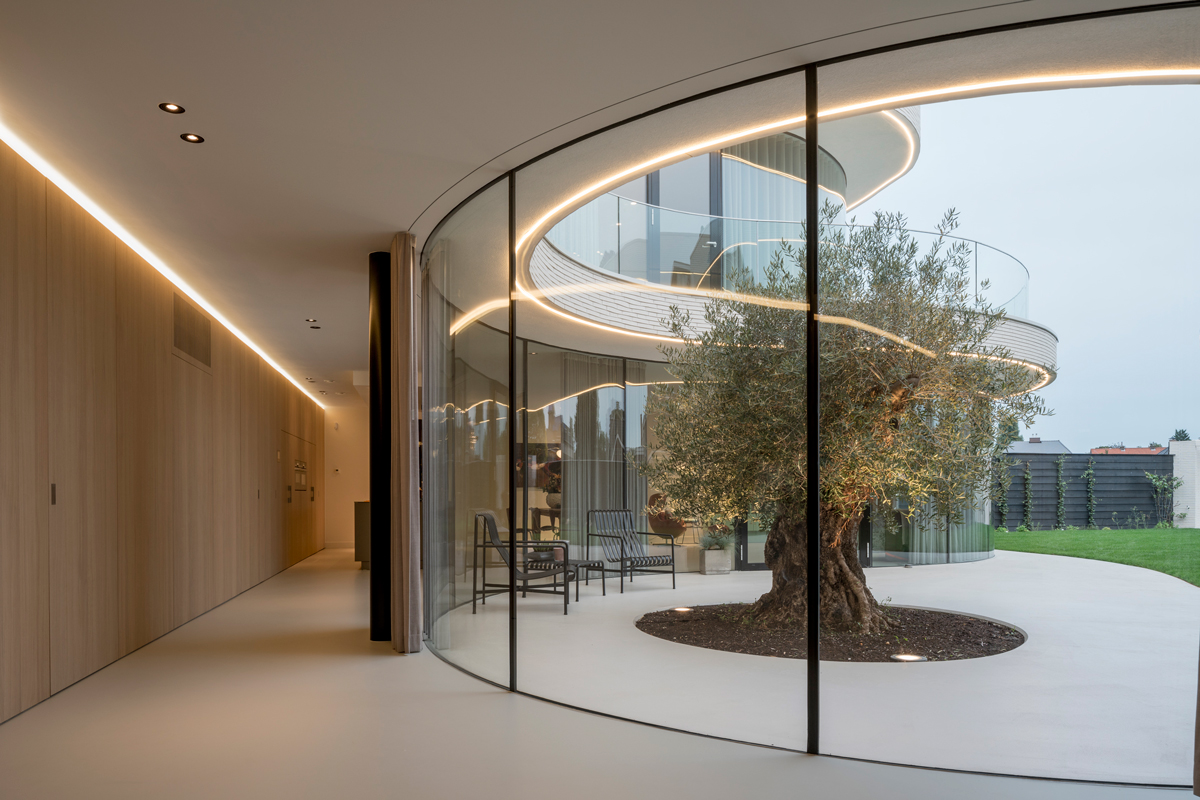
the curved glass wall is designed to flow in physical and visual response with the olive tree
/ THE DESIGN TEAM’S DISCUSSIONS WITH THE OWNER TOOK PLACE ON AN ALMOST DAILY BASIS AND SUCH CLOSE RELATIONSHIP GAVE BIRTH TO A HOUSE DESIGNED EXCLUSIVELY FOR THE OWNER /
The team of MVRDV came up with the solution for the privacy issue by allocating the dense wall along the adjacent roadway and neighboring homes. The design then opened the house’s main perspective up to the spacious backyard garden. The south-facing elevation features the use of a curved glass floor-to-ceiling wall to fulfill the demands of the owner regarding the presence of natural light in the interior. The curved lines of the floor, eaves and these glass walls embrace the outdoor grounds where an olive tree is planted. The textural details of these lines correspond with those of the floor of the house. Facilitated is a visual flow that creates an almost seamless spatial harmony between the interior and exterior of the house. The open-plan functional space, which includes the formal room, dining area and office/library, is placed around the court to fully take in natural light. The setting of the spatial program is a series of wood-cladded walls that hide other architectural elements such as the entrance door, guest restroom, pantry, kitchen cabinets and a stairway to the underground storage.
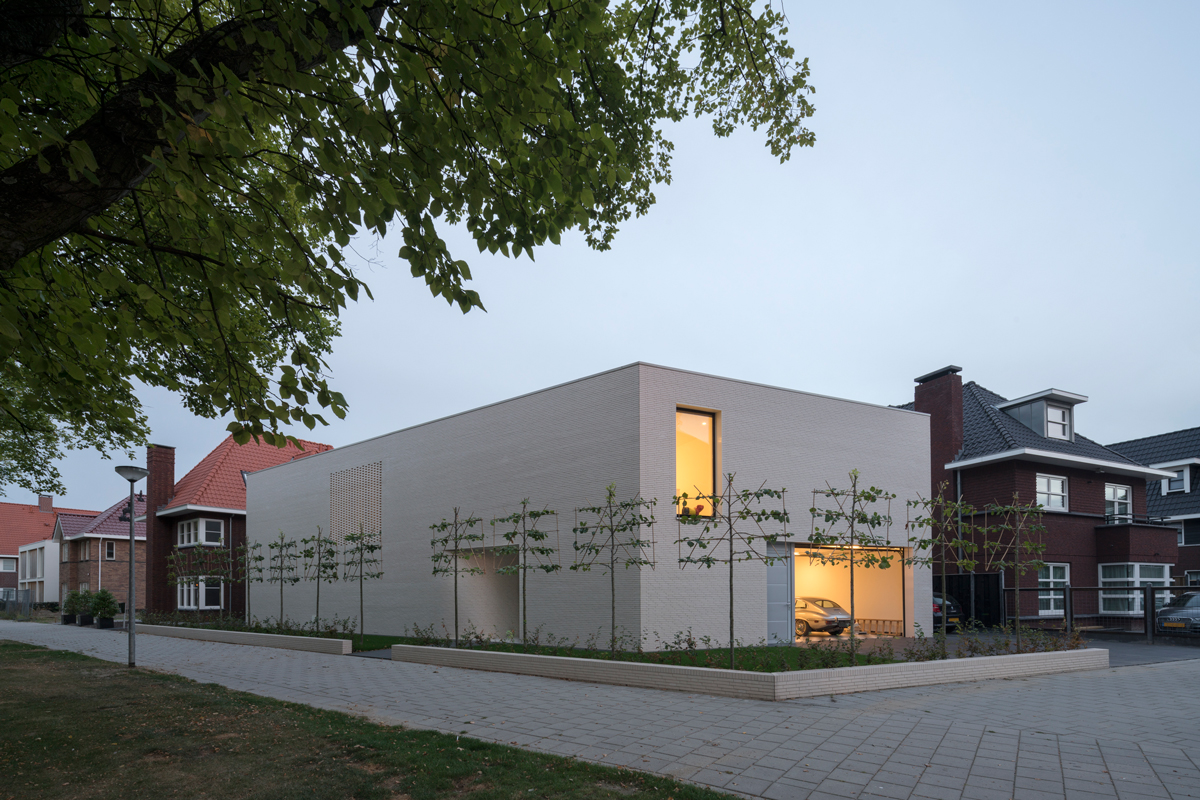
the opacity of the wall gives dwellers a needed sense of privacy while openings are provided according to the space’s functional requirements
In addition to the owner’s demands there are several other factors contributing to the house’s physical appearance, whether it’s the municipality requirements for a retro style architecture, which is reconciled into the brickwork whose details and color are reminiscent of the modern architecture of the 1930s, to the more contemporary take rendered by the curved and fluid mass of the building. The massive glass walls bring about the well-lit interior space due to the presence of natural light, particularly during summer. The extended eaves help to filter the light to be of the right amount while other technologies are incorporated in to minimize energy consumption such as the use of ground source heat pumps or geothermal heat pumps, as well as the heat exchange system and installation of solar panels.
In recent past years, we have seen similarity of form and style of architecture in different parts of the world. Such homogenization could be a result of the borderless communication and the rise of the Internet that has allowed for people to see more things in a much easier manner. The incredibly fast and spontaneous consumption of the massive influx of information implies how one can adopt something without any actual understanding of its foundation, origin or cause. The advanced technology allows for a building to be designed and conceived without sufficient consideration of the surrounding environment, such as the air conditioning system that lessens the use of windows, the ventilation system that brings greater flexibility to the allocation of restrooms, or the flat slab roof that requires no eaves. These elements have caused several architectural creations to be physically similar to the works of worldclass architects. In the meantime, we have seen the designs of some of the most iconic architects become less extreme due to these ‘trends’ in the same way that we had witnessed 3D rendering images replacing Zaha Hadid’s powerful paintings. Even MVRDV has become more interested in a work’s aesthetics and decorative details with Crystal Houses, Chanel’s flagship store in Amsterdam and its mesmerizing glass brick façade exemplifying the kind of building that we would never have guessed was MVRDV’s design if not told otherwise.
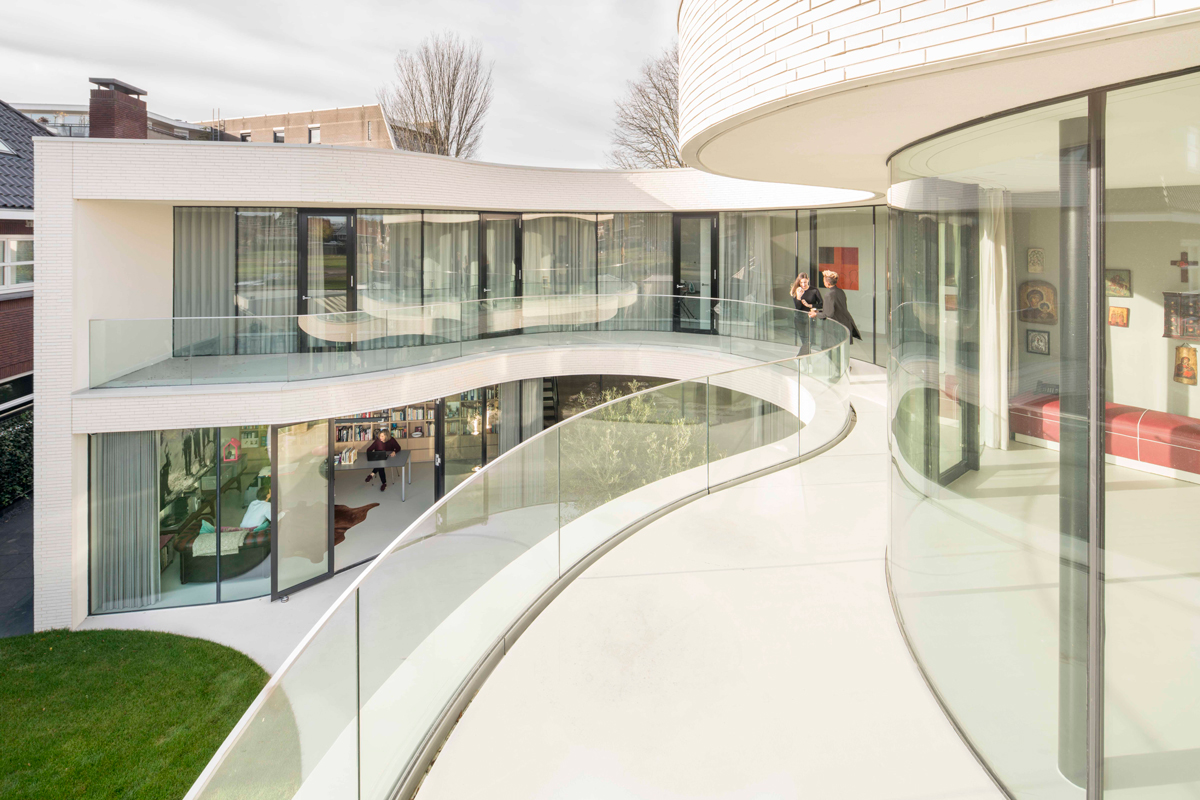
the house opens itself up to the south-facing courtyard and backyard garden
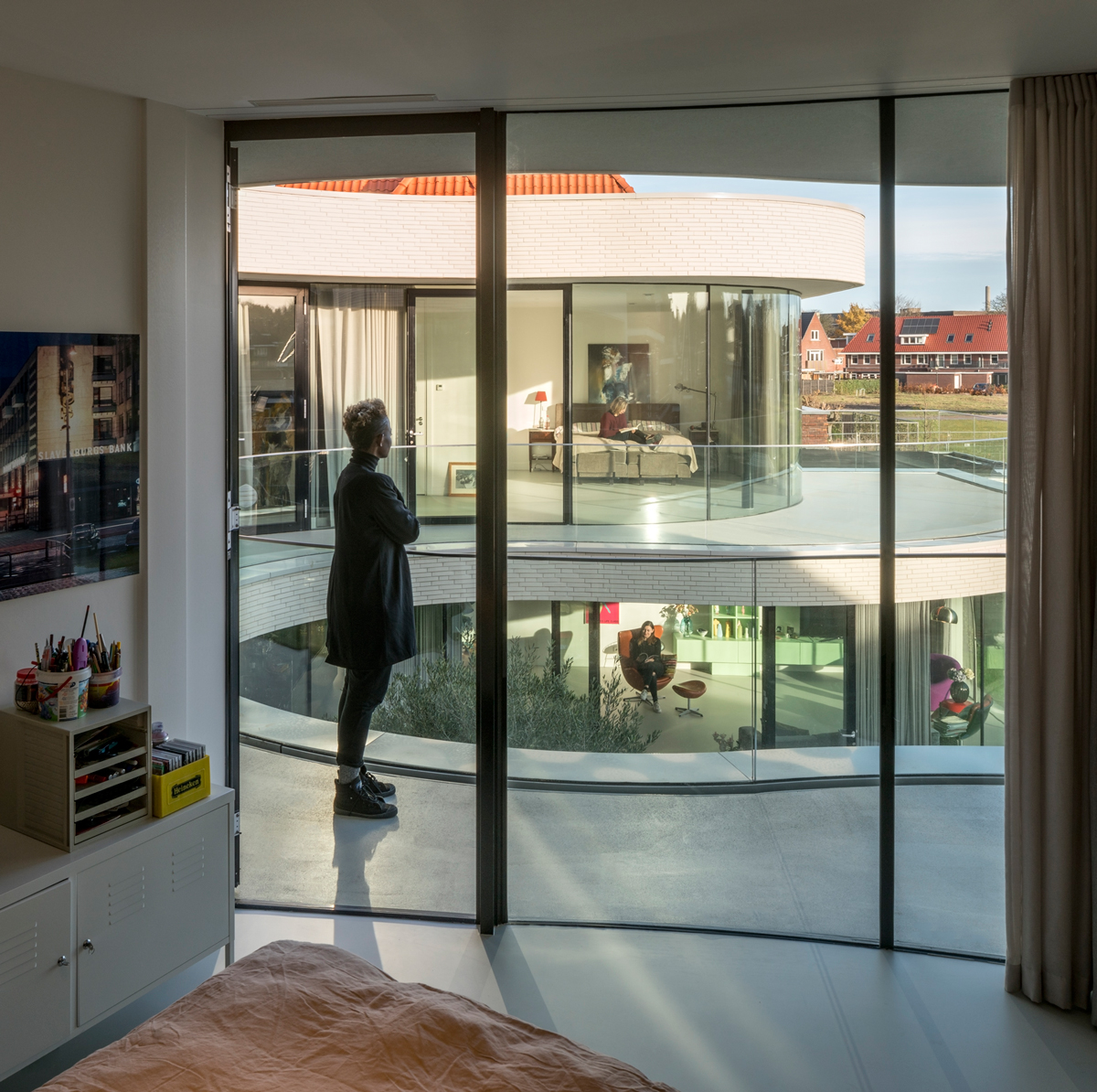
งานออกแบบสถาปัตยกรรมประเภทบ้านพักอาศัยนั้นเป็นงานที่ละเอียดอ่อนและหลากหลายตามแต่ความต้องการในเรื่องของขนาดพื้นที่และลักษณะการใช้งานที่แตกต่างกันออกไปในแต่ละครอบครัว โดยสิ่งเหล่านี้ได้สะท้อนให้เห็นถึงตัวตนของเจ้าของบ้านและผู้อยู่อาศัยไม่มากก็น้อย ลองคิดเล่นๆ ง่ายๆ ดูว่าบ้านสมมติ 2 หลังที่มีขนาดและจำานวนห้องที่เหมือนกันทุกประการ ออกแบบโดยสถาปนิกในอุดมคติทีมเดียวกัน บนที่ดินในหมู่บ้านจัดสรรที่ไหนสักแห่งที่มีลักษณะเหมือนกันทุกประการ ท้ายที่สุดแล้วก็คงออกมาไม่เหมือนกันเพราะทั้ง 2 ครอบครัวนั้นมีวิถีชีวิตประจำวันที่แตกต่างกัน และมีรสนิยมในเรื่องของความสวยงามและความชอบที่ไม่เหมือนกัน อีกหนึ่งปัจจัยสำคัญที่มีผลต่อรูปลักษณ์ของงานสถาปัตยกรรมก็คือ แนวคิดและสไตล์ในการออกแบบของสถาปนิก ซึ่งในบางกรณีไม่ว่าบ้านหรืออาคารหลังนั้นจะเป็นของใคร ตั้งอยู่ที่ไหนมีลักษณะภูมิประเทศและภูมิอากาศอย่างไร ก็จะออกมาหน้าตาคล้ายคลึงกันและสามารถเดาได้ไม่ยากว่าเป็นผลงานของใครในกรณีที่เป็นสำนักงานที่มีรูปแบบสถาปัตยกรรมเป็นเหมือนลายเซ็นของตนเองที่ชัดเจน
Casa Kwantes บ้านพักอาศัยขนาด 480 ตารางเมตร ที่ตั้งอยู่ทางตะวันตกของเมืองรอตเตอร์ดัมเป็นหนึ่งกรณีศึกษาที่น่าสนใจอันเกี่ยวเนื่องกับประเด็นที่ยกขึ้นมาข้างต้น บ้านหลังนี้ออกแบบโดย MVRDV สำนักงานสถาปัตยกรรมชื่อดังจากเนเธอร์แลนด์ที่มีลายเซ็นเป็นเอกลักษณ์ค่อนข้างชัดเจน ทั้งในเรื่องของรูปลักษณ์และวิธีการทำงานให้ได้มาซึ่งรูปทรงทางสถาปัตยกรรมที่เป็นการแปลงข้อมูลต่างๆ ที่เกี่ยวข้องกับการออกแบบให้ออกมาเป็นรูปธรรมในลักษณะที่ดิบ ดุดัน และตรงไปตรงมา แต่ Casa Kwantes กลับเป็นงานออกแบบที่ไม่มีกลิ่นอายของงานสถาปัตยกรรมแบบ MVRDV ดั้งเดิมเอาเสียเลย โดยทางทีมออกแบบได้ชี้แจงไว้ว่าผลงานครั้งนี้เป็นผลลัพธ์ของการทำงานอย่างใกล้ชิดกับเจ้าของบ้านแบบที่แทบจะคุยกันทุกวันเพื่อให้ได้ออกมาเป็นบ้านที่จัดทำขึ้นมาเฉพาะสำหรับเจ้าของบ้านหลังนี้จริงๆ โดยทางลูกค้าให้โจทย์เอาไว้ว่าต้องการบ้านที่เป็นสัดส่วน มีความเป็นส่วนตัว ในขณะเดียวกันก็ต้องได้รับแสงธรรมชาติอย่างเต็มที่และมีพื้นที่พักอาศัยแบบเปิดโล่งด้วย
ทีมสถาปนิกจาก MVRDV แก้ปัญหาในเรื่องของความเป็นส่วนตัวด้วยการวางกำแพงทึบไปตามแนวถนนและบ้านข้างเคียงโดยรอบ หลังจากนั้นจึงเปิดมุมมองหลักของบ้านออกทางด้านทิศใต้ซึ่งเป็นบริเวณเปิดโล่งของสวนหลังบ้าน โดยรูปด้านอาคารทางด้านทิศใต้นี้จะเป็นผนังกระจกโค้งสูงจากพื้นจรดฝ้าทั้งหมด เพื่อตอบสนองความต้องการของเจ้าของบ้านในเรื่องของแสงธรรมชาติเข้าสู่ตัวอาคาร เส้นโค้งของขอบพื้น ขอบชายคา และผนังกระจกเหล่านี้จะไหลเลื้อยโอบล้อมลานต้นมะกอกที่มีผิวสัมผัสของพื้นชนิดเดียวกันกับที่ใช้ในตัวบ้าน เพื่อสร้างความต่อเนื่องเชื่อมโยงทางสายตาประดุจว่าเป็นส่วนขยายหรือห้องภายนอกของตัวบ้าน พื้นที่ใช้สอยแบบเปิดโล่งของบ้าน เช่นส่วนรับแขก รับประทานอาหาร และห้องทำางาน/ห้องสมุด ได้รับการวางตำแหน่งไว้โดยรอบคอร์ทนี้ทั้งหมด เพื่อให้รับแสงธรรมชาติได้อย่างเต็มที่ โดยมีพื้นหลังเป็นแนวผนังบุไม้ซึ่งเป็นที่ซ่อนของประตูทางเข้าบ้าน ห้องน้ำแขก ห้องเตรียมอาหารตู้ครัว และทางลงห้องเก็บของใต้ดิน
นอกจากความต้องการของทางเจ้าของแล้ว ยังมีปัจจัยอื่นๆ ที่ส่งผลต่อรูปลักษณ์ของบ้านหลังนี้อีก ยกตัวอย่างเช่น ข้อกำหนดจากทางการว่าต้องการให้มีลักษณะเป็นเหมือนสถาปัตยกรรมในอดีต หรือ retro style architecture ซึ่งทางทีมออกแบบได้ใช้รายละเอียดการก่ออิฐโชว์แนวสีครีมคล้ายกับสถาปัตยกรรมโมเดิร์นยุค 1930 แต่มาในรูปแบบที่ดูทันสมัยกว่าด้วยรูปทรงของอาคารที่มีความโค้งลื่นไหล หรือในเรื่องของสิ่งแวดล้อมที่ผนังกระจกเต็มผืนสามารถเปิดรับแสงอาทิตย์ได้อย่างเต็มที่ในช่วงหน้าร้อน แต่ยังมีส่วนยื่นเส้นโค้งด้านบนมาช่วยในการบังแสงไม่ให้เข้ามาในตัวบ้านมากจนเกินความพอดี และการใช้เทคโนโลยีอื่นๆ เข้ามาช่วยเพื่อลดการบริโภคพลังงาน เช่น การทำน้ำอุ่นโดยการดึงความร้อนจากผืนดิน (ground source heat pump หรือ geothermal heat pump) การใช้ heat exchange system และการติดตั้งแผง solar panels บนหลังคา
ในช่วงหลังมานี้เราจะสังเกตเห็นได้ว่างานสถาปัตยกรรมไม่ว่าจะมาจากมุมไหนของโลกก็จะมีหน้าตาไม่ค่อยแตกต่างกันมากนัก อาจเป็นสาเหตุเนื่องมาจากพัฒนาการของการสื่อสารข้ามพรมแดนหรืออินเตอร์เน็ต ที่ทำให้คนเราเห็นมากขึ้นและง่ายขึ้น พฤติกรรมการบริโภคข่าวสารที่มีอยู่มหาศาลแบบฉาบฉวยรวดเร็วซึ่งเป็นในลักษณะของการรับมาโดยมิได้เข้าใจในพื้นฐานความเป็นมา และสาเหตุการเกิดของสิ่งนั้นๆ หรือความก้าวหน้าทางเทคโนโลยีที่ทำให้การออกแบบอาคารโดยไม่ต้องคำานึงถึงสภาพแวดล้อมเป็นไปได้ง่ายขึ้น เช่น ระบบปรับอากาศที่ทำให้ไม่ต้องเปิดหน้าต่างมาก ระบบระบายอากาศที่ทำให้ไม่ต้องวางห้องน้ำไว้บริเวณกรอบอาคารอีกต่อไป หลังคาแบบ flat slab ที่ไม่ต้องมีชายคายื่น สิ่งเหล่านี้ดูเหมือนจะทำให้งานออกแบบหลายๆ ชิ้นมีลักษณะคล้ายคลึงกับงานของสถาปนิกระดับโลกหลายๆ ท่าน ขณะเดียวกันในทางตรงกันข้าม เอกลักษณ์ในงานออกแบบของสถาปนิกชื่อดังบางส่วนก็ดูเหมือนจะลดความเข้มข้นลงโดย “เทรนด์” ต่างๆ ในปัจจุบันเช่นกัน ยกตัวอย่างเช่นภาพเรนเดอร์ 3 มิติที่เข้ามาแทนที่ภาพวาดอันทรงพลังของ Zaha Hadid หรือแม้แต่งานของ MVRDV เองที่ในช่วงหลังมานี้เริ่มให้ความสนใจในเรื่องของความสวยงามและการประดับประดามากขึ้นกว่าแต่ก่อน เช่น งานออกแบบ Crystal Houses ร้าน Flagship ของ Chanel ในอัมสเตอร์ดัมที่ประดับหน้าอาคารด้วยอิฐแก้ว ซึ่งเป็นอีกหนึ่งงานที่ถ้าไม่บอกก็คงเดาไม่ออกว่าเป็นงานออกแบบของ MVRDV
TEXT : JIRAWIT YAMKLEEB AND SUKONTHIP SA-NGIAMVONGSE
PHOTO : OSSIP VAN DUIVENBODE
mvrdv.nl

