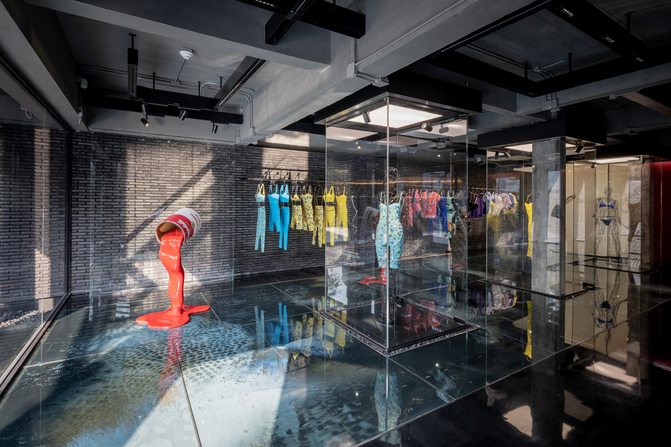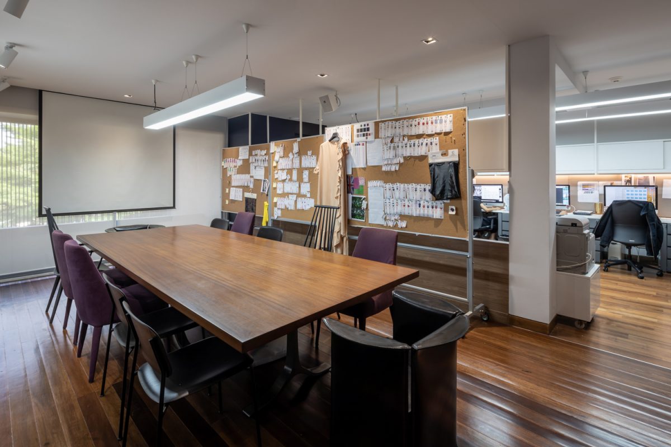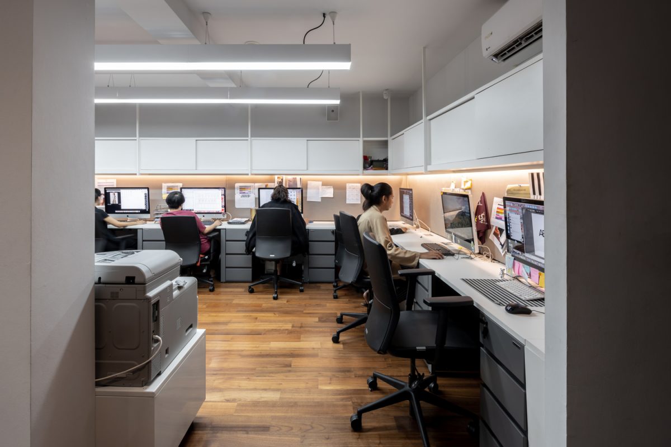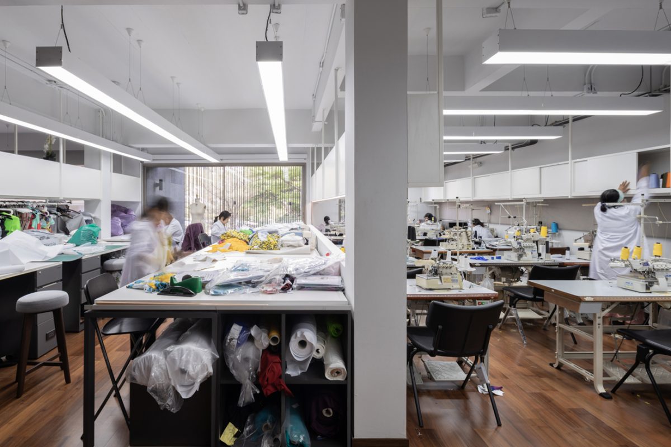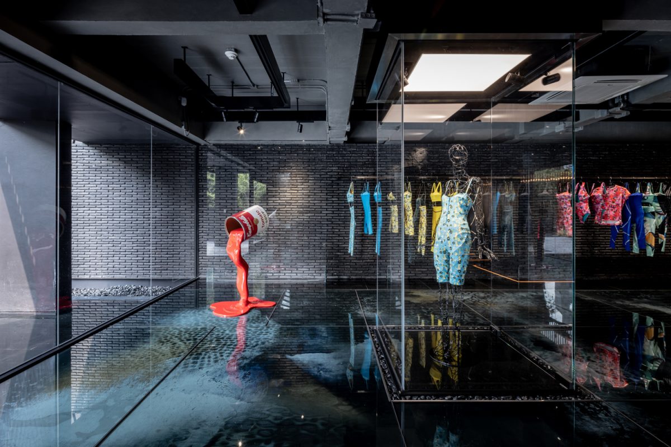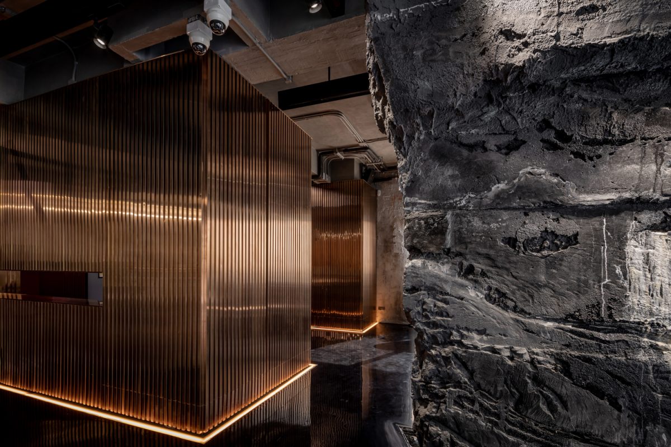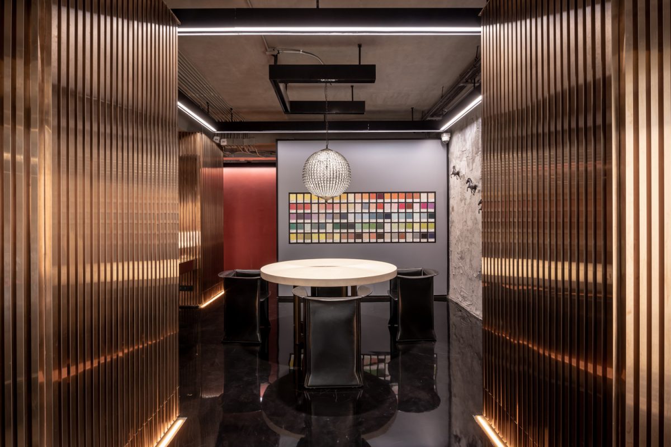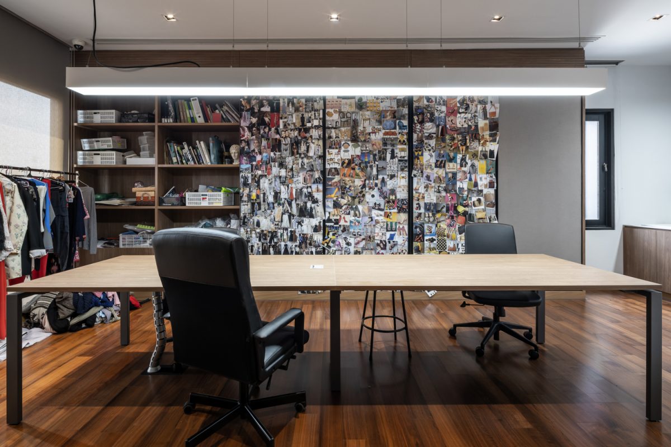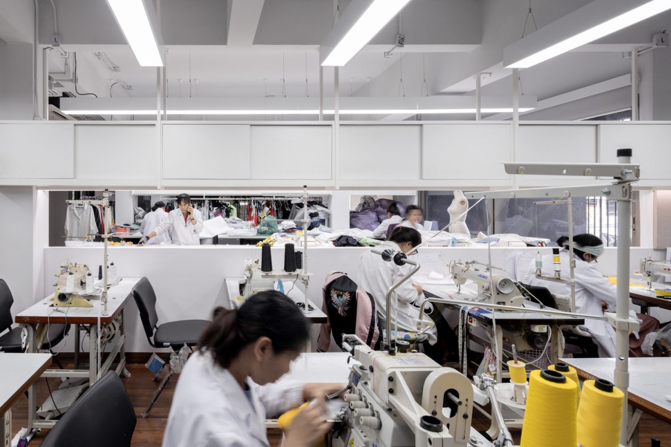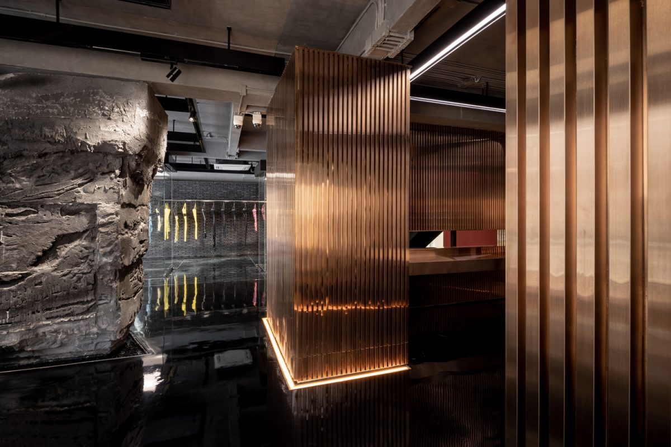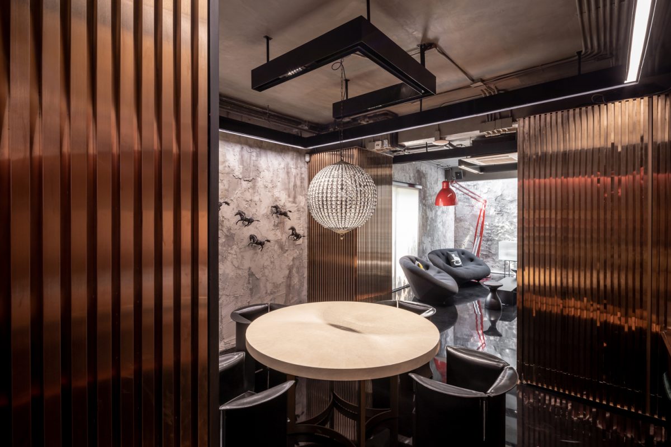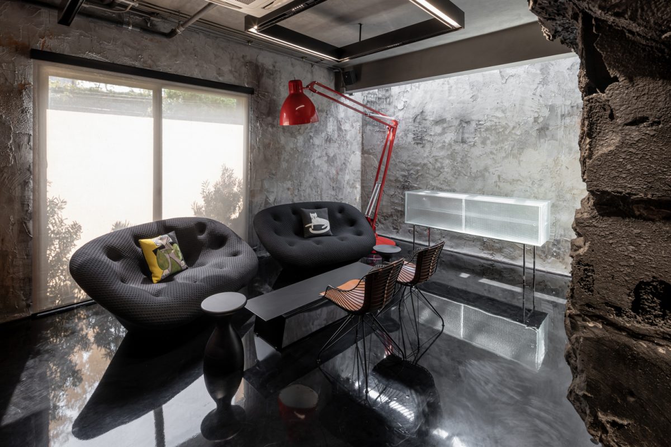A FLAGSHIP STORE OF ANGELYS BALEK, THE RECENT PROJECT BY A49 PHUKET, SHOWS US THE INTERESTING DIALOGUE BETWEEN THE MATERIALS
TEXT: KRAIPOL JAYANETRA
PHOTO: KETSIREE WONGWAN
(For English, please scroll down)
โดยทั่วไปเราอาจคุ้นเคยกับย่านทาวน์อินทาวน์ว่าเป็นย่านชุมชนเศรษฐกิจสร้างสรรค์ ที่มีโฮมออฟฟิศคอยรองรับงานประเภทมัลติมีเดียและโฆษณาอยู่เป็นจำนวนมาก แต่ตั้งแต่ปลายปีที่ผ่านมา ถ้าสังเกตดีๆ จะพบเห็นว่ามีการเปลี่ยนแปลงเกิดขึ้นในซอยทาวน์อินทาว์น 7 เมื่ออาคารที่รีโนเวทโดย A49 Phuket ถูกเปิดใช้งานเป็น Flagship Store ของแบรนด์เสื้อผ้าสัญชาติไทยที่โด่งดังในระดับนานาชาติ อย่าง Angelys Balek (AB) ด้วยอัตลักษณ์สีดำสนิทของทั้งผิวอาคารภายนอก อาคารสูงสามชั้นครึ่งหลังใหม่นี้จึงดูลึกลับและเงียบสงัด แตกต่างไปจากอาคารอื่นๆ ในทาวน์อินทาวน์
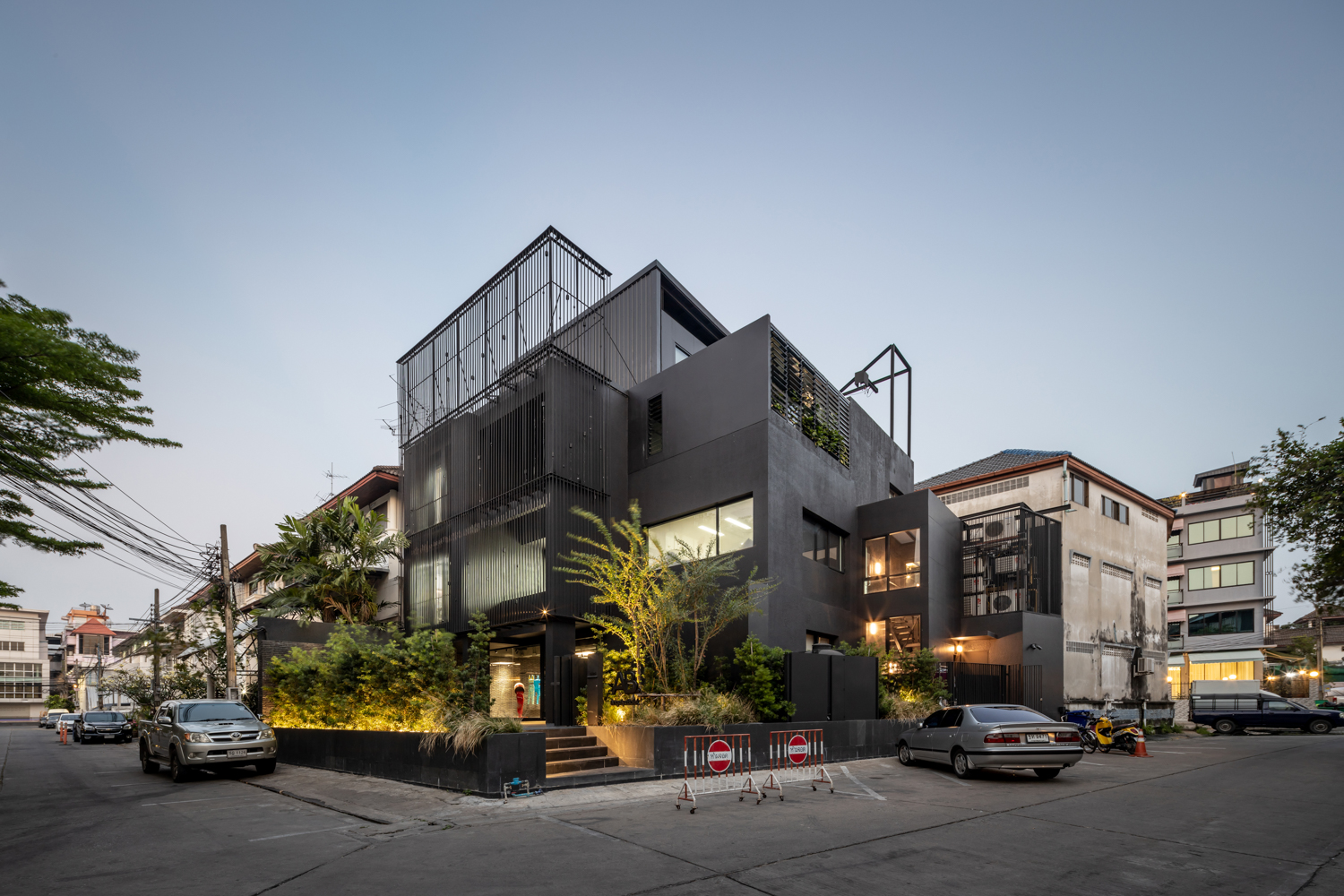
AB คือแบรนด์เสื้อผ้าไฮเอนด์ที่มีจุดเด่นในการนำเสนอผลงานที่ดูเหมือนเป็นการผสมผสานระหว่างงานศิลปะโมเดิร์นกับเสื้อผ้าแฟชั่น ซึ่งเห็นได้จากการทดลองการทำแพทเทิร์นลายผ้าและการจัดองค์ประกอบในตัวโครงเสื้อผ้า และผลงานเสื้อผ้าที่เล่นกับเรื่องของรูปทรงเรขาคณิตและกราฟิก ทั้งหมดนี้เกิดจากความชื่นชอบหลงใหลต่องานศิลปะของ สุนทรีย์ บาเลก ครีเอทีฟไดเร็คเตอร์ของแบรนด์ และคงไม่ผิดนักหากจะกล่าวว่ามันมีความขัดแย้งบางอย่างในความชอบทางศิลปะของเขา ไม่ว่าจะเป็นภาพเขียนที่เล่นกับรูปทรงเรขาคณิตอย่างดุดันของ Pablo Picasso กับภาพเขียน Water Lilies Series ที่ให้ความสำคัญกับความอ่อนช้อยละมุนใน texture ของ Claude Monet หรือแม้กระทั่งภาพยนตร์ที่ดูจริงจังหนักอึ้งอย่าง Citizen Kane (1941) โดย Orson Welles กับภาพยนตร์ที่ดูฉูดฉาดเบาหวิวแต่เซอร์เรียลอย่าง Beetlejuice (1988) โดย Tim Burton ซึ่งจากมุมมองต่อความงามเหล่านี้ของสุนทรีย์ ทาง A49 Phuket จึงได้พยายามตีความหมาย และแปรเปลี่ยนออกมาเป็นงานออกแบบรีโนเวท Flagship Store แห่งนี้
นอกจากจะใช้อาคารแห่งนี้เป็น Flagship ของแบรนด์เพื่อใช้ขายสินค้าแล้ว ทาง AB ยังต้องการให้อาคารหลังนี้เป็นพื้นที่ให้กับดีไซเนอร์ใช้ออกแบบชิ้นงานและช่างเย็บเสื้อผ้าสามารถใช้ผลิตผลงานในสถานที่เดียวกันได้ จากโจทย์นี้ทำให้ทาง A49 Phuket เลือกที่จะจัดเรียงโปรแกรมในแนวดิ่ง โดยให้โปรแกรมในแต่ละชั้นมีบรรยากาศที่แตกต่างกัน เริ่มจากชั้นสามชั้นบนสุดเป็นส่วนทำงานของดีไซเนอร์ที่ถูกออกแบบให้เหมือนสตูดิโอที่มีการแบ่งพื้นที่เป็นสัดส่วนเพื่อสร้างความสงบส่วนตัว สำหรับชั้นที่สอง แพนทรี่และห้องทำงานสีขาวสว่างเปิดโล่งที่ดูคล้ายกับห้องทดลองทางวิทยาศาสตร์ ถูกแบ่งใช้ให้เป็นที่ทำการผลิตผลงานของช่างฝีมือตัดเย็บ ส่วนพื้นที่ Flagship Store ที่เปรียบเสมือนเป็นอัตลักษณ์ของแบรนด์ ก็ได้รับการออกแบบมาให้มีความคล้ายกับ art gallery และถูกวางไว้ต้อนรับลูกค้าในชั้นหนึ่งอย่างตระการตา
พื้นที่ส่วนขายขนาดหน้ากว้างสามห้องในชั้นหนึ่งได้รับการแบ่งออกเป็นสองส่วน นั่นคือเมื่อเราเปิดประตูบานหมุนกระจกขนาดใหญ่เข้าไปแล้ว เราจะเจอพื้นที่โล่งความกว้างสองห้องที่แบ่งไว้ใช้จัดแสดงสินค้า และในส่วนทางขวามือของทางเข้าจะมีผนัง partition กั้นไว้เป็นพื้นที่รับรองลูกค้าและสำหรับการประชุม
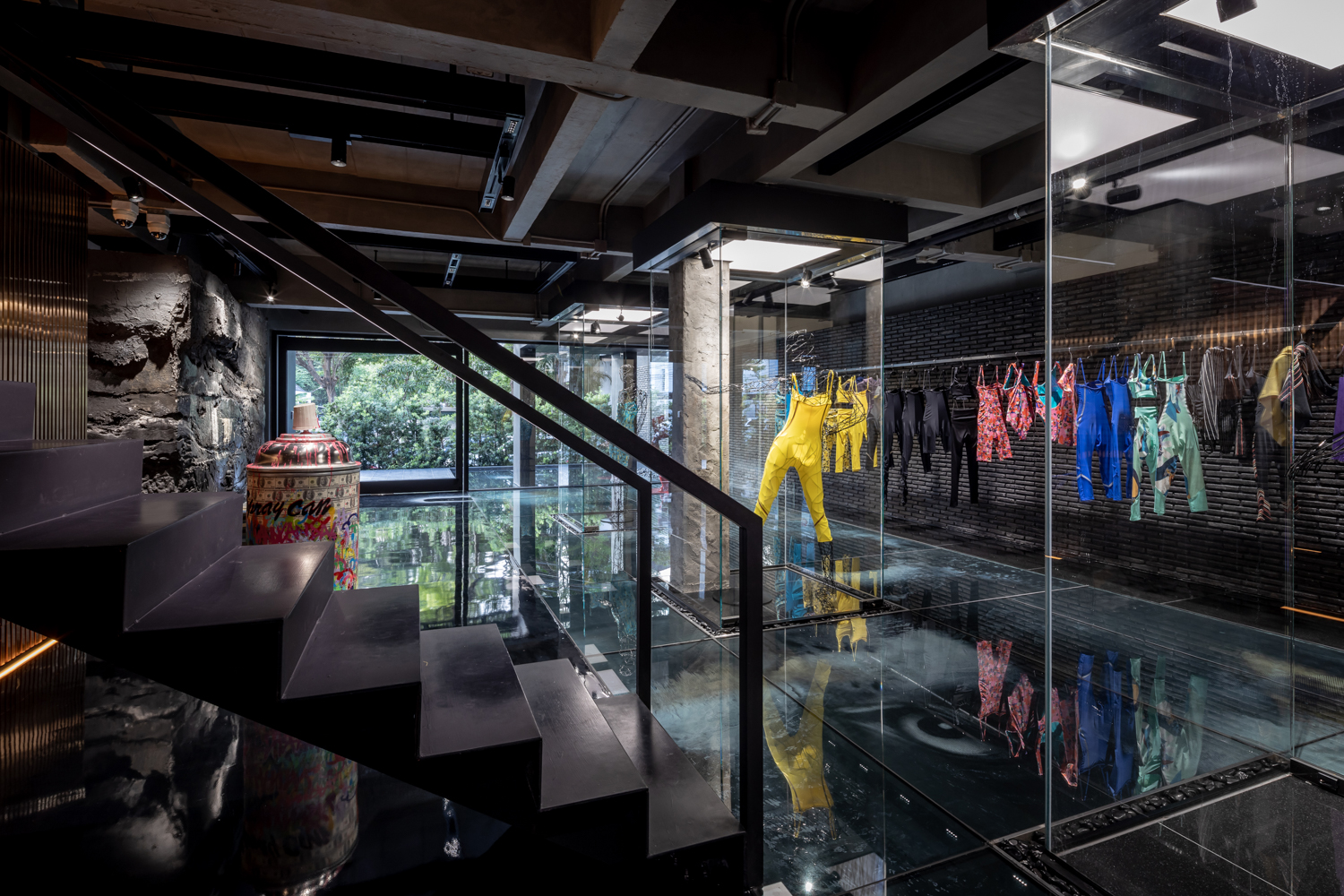
ในความเรียบง่ายของการแบ่งพื้นที่ใช้สอย A49 Phuket เลือกที่จะทำให้พื้นที่ว่างดูมีความตื่นตา น่าติดตาม ด้วยการเลือกใช้และจัดวางองค์ประกอบของงานตกแต่งผิวผนัง และผิวพื้นที่สะท้อนอารมณ์ใกล้เคียงกับผลงานศิลปะของศิลปินที่สุนทรีย์ชื่นชอบ เช่น ในส่วนของการจัดแสดงสินค้า ทาง A49 Phuket เลือกที่จะทำเป็นที่เปิดโล่งให้สิ่งแรกที่ปะทะสายตาเป็นบันไดโครงเหล็กเปลือย คั่นกลางระหว่างตู้กระจกเทมเปอร์วางหุ่นเสื้อสองตู้ทางซ้าย และผนังหินเทียมที่ดูหยาบกระด้างกับผนังสแตนเลสสีโรสโกลด์พับเป็นลอนลูกฟูกทางด้านขวา โดยที่เลยจากตู้กระจกไปจึงจะเห็นที่แขวนเสื้อวางเรียงหน้ากระดานอยู่หน้าผนังก่ออิฐมอญโชว์ลายทาสีดำ และห้องลองเสื้อสีขาวที่มีรางบานเปิดสไลด์เป็นกระจกลามิเนตดัดโค้งรูปครึ่งวงกลม ผิวพื้นในส่วนนี้ถูกแบ่งเป็นพื้นสังเคราะห์อีพอกซี่สีดำตรงแนวบันได และพื้นกระจกเทมเปอร์ที่อยู่ข้างหน้ารางแขวนเสื้อและตู้กระจก ส่วนของห้องรับรองที่อยู่ด้านหลังผนังหินเทียมก็จัดวางด้วยชุดเฟอร์นิเจอร์ลอยตัวที่ดูนุ่มสบาย เบาๆ ซึ่งดูแล้วขัดแย้งกับผนังล้อมรอบที่โชว์รอบฉาบหยาบๆ ของผิวปูน
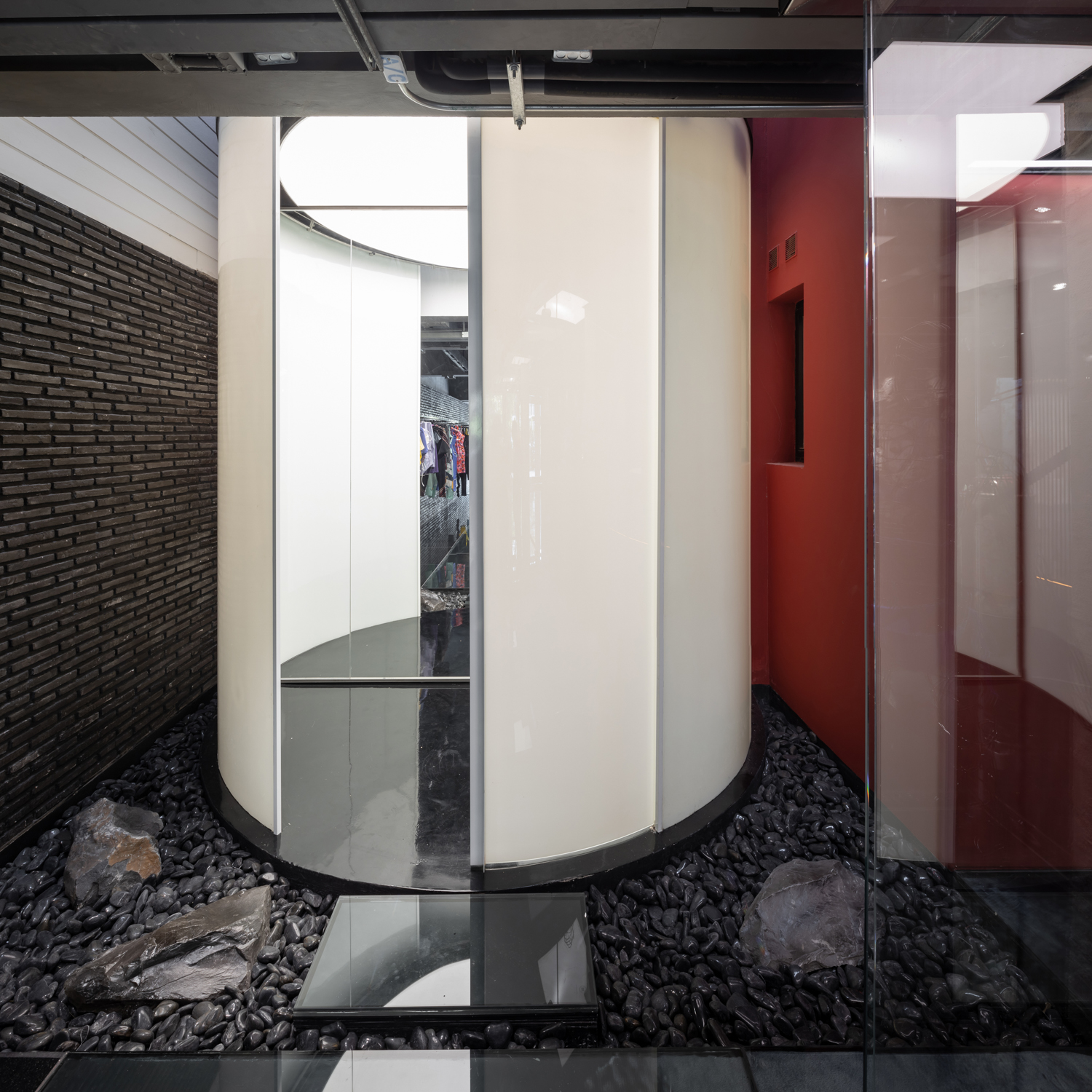
เมื่อพิจารณาผนังหินอย่างละเอียด ถึงแม้ว่าเราจะรู้ว่ามันไม่น่าจะใช่หินแท้ๆ แต่ความประณีตของการประดิดประดอยรายละเอียดของรอยแยก คราบ หรือแม้กระทั่งทางไหลของน้ำที่กระเซ็นออกมาก็ชวนให้เกิดความสงสัยต่อสภาวะภาพของมัน ตู้กระจกและพื้นกระจกนั้นยังถูกออกแบบมาเพื่อที่ทางแบรนด์ AB สามารถนำผลงานผ้าพิมพ์ลาย ซึ่งถือว่าเป็นอัตลักษณ์ที่สำคัญของแบรนด์มาปูวางไว้ข้างใต้พื้นกระจก โดยสามารถถอดเปลี่ยนได้เหมือนกับการเปลี่ยนลุคแฟชั่นที่มีอยู่ในทุกฤดูกาล ส่วนตู้กระจกที่นอกจากจะหุ้มเสาที่ถูกสกัดจนเหลือแค่ส่วนปูนคอนกรีตของโครงสร้าง ก็ยังเป็นที่ใส่หุ่นเสื้อที่สามารถเปลี่ยนได้ตามฤดูกาลของแฟชั่นเช่นกัน เมื่อทั้งตู้ พื้น และเสา มาอยู่รวมกัน บทสนทนาทางวัตถุที่น่าสนใจพอตัวจึงถือกำเนิดขึ้นในพื้นที่
โดยรวมแล้วการตกแต่งชั้นล่างของอาคารหลังนี้ที่ดูเหมือนจะน้อยแต่ก็แฝงด้วยความเยอะในรายละเอียดของประเภทพื้นผิว จนทำให้ภาพรวมของห้องที่ดูเหมือนจะนิ่งกลับเต็มไปด้วยพลังของความแตกต่างที่อยู่ในวัสดุที่หลากหลาย จนเกิดเป็นบทสนทนาโต้ตอบระหว่างความขัดแย้งของ ความบางเบากับหนักแน่น ความเรียบมันกับความหยาบด้าน ความเปราะบางกับความแข็งแกร่ง และความเปลี่ยนแปลงกับความคงทน ซึ่งองค์ประกอบเหล่านี้ก็ได้สร้างสมดุลของห้อง และสะท้อนความงามในรูปแบบที่ใกล้เคียงกับอัตลักษณ์ของแบรนด์ AB นั่นเอง
นอกจากความน่าสนใจของตัวอาคาร สิ่งที่น่าสนใจอีกอย่างคือการได้ยินชื่อของ A49 Phuket ในพื้นที่ของกรุงเทพและเนื้องานก็ยังเป็นงานประเภทรีเทล ซึ่งค่อนข้างมีความแตกต่างจากงานโดยทั่วๆ ไปของ A49 จุดนี้อาจทำให้หลายๆ คนเริ่มเห็นถึงความแตกต่างระหว่าง A49 Phuket และ A49 ซึ่งเราก็หวังว่าโปรเจ็คต์ใหม่ๆ ที่จะเกิดขึ้นในอนาคต เราคงมีโอกาสได้เข้าใจถึงแบรนด์ A49 Phuket ได้มากขึ้น

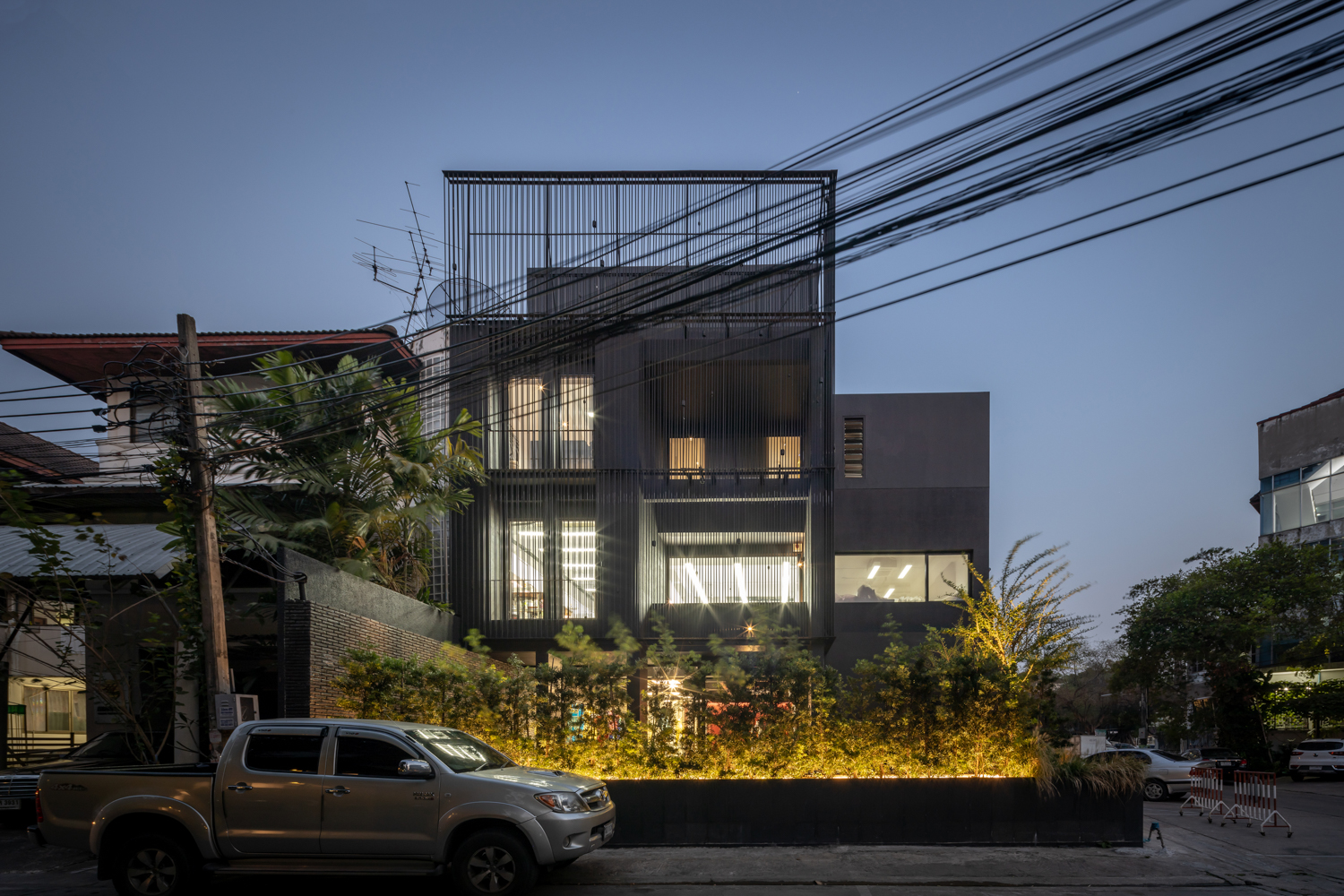
Most residents of Bangkok are familiar with Town in Town as a neighborhood that is home to a community of creative entrepreneurs. A growing number of home offices in the area are the operation bases of multimedia and advertising agencies. Since late last year, those who take a closer look into the evolving neighborhood would notice a change on the side street of Soi Town in Town 7. A building that has A49 Phuket in charging of the renovation reveals itself as the flagship store of an internationally renowned Thai clothing brand, Angelys Balek (AB). With the all-black exterior, this three-and-a-half-story structure seems mysterious and isolated, unlike other buildings in the same neighborhood.
AB is a high-end clothing brand known for the combined aesthetics of modern art and fashion expressed through the patterns, compositions, silhouettes that play geometric and graphic forms of its clothes. The brand’s fashion spirit evolves from the love and passion Soontaree Balek, AB’s Creative Director, has for art. It wouldn’t be entirely wrong to say that there are certain conflicts in his artistic taste and preferences. He loves both the uncompromising geometric forms in Pablo Picasso’s works as much as the delicate ethereal beauty found in the texture of Claude Monet’s Water Lilies Series. And while he is captivated by the intensity of Orson Wells’ Citizen Kane (1941), he finds himself charmed by the whimsical surrealism of Tim Burton’s Beetlejuice (1998). Such diverse aesthetic appreciations are what A49 Phuket attempts to interpret and materialize into the design of the flagship store.
In addition to its role as the brand’s biggest storefront, AB expresses the wish for the building to be the space where designers develop their designs and dressmakers work their crafts. The brief leads A49 Phuket to design the spatial program to be in a vertical sequence where each floor of the building accommodates its own different atmosphere and functionality. The space on the top floor is divided into a number of private studios for the brand’s in-house designers. The second floor accommodates a pantry and white bright laboratory-like workspace where the dressmakers make clothes. The spectacular space of the flagship store on the ground floor represents the brand’s identity and is designed to look and feel like an art gallery.
The design team divides the three-unit wide space on the ground floor into two segments. When entering through the large revolving door, one encounters the spaciousness of the showroom. To the right, a partitioned space is used reception area and a meeting room.
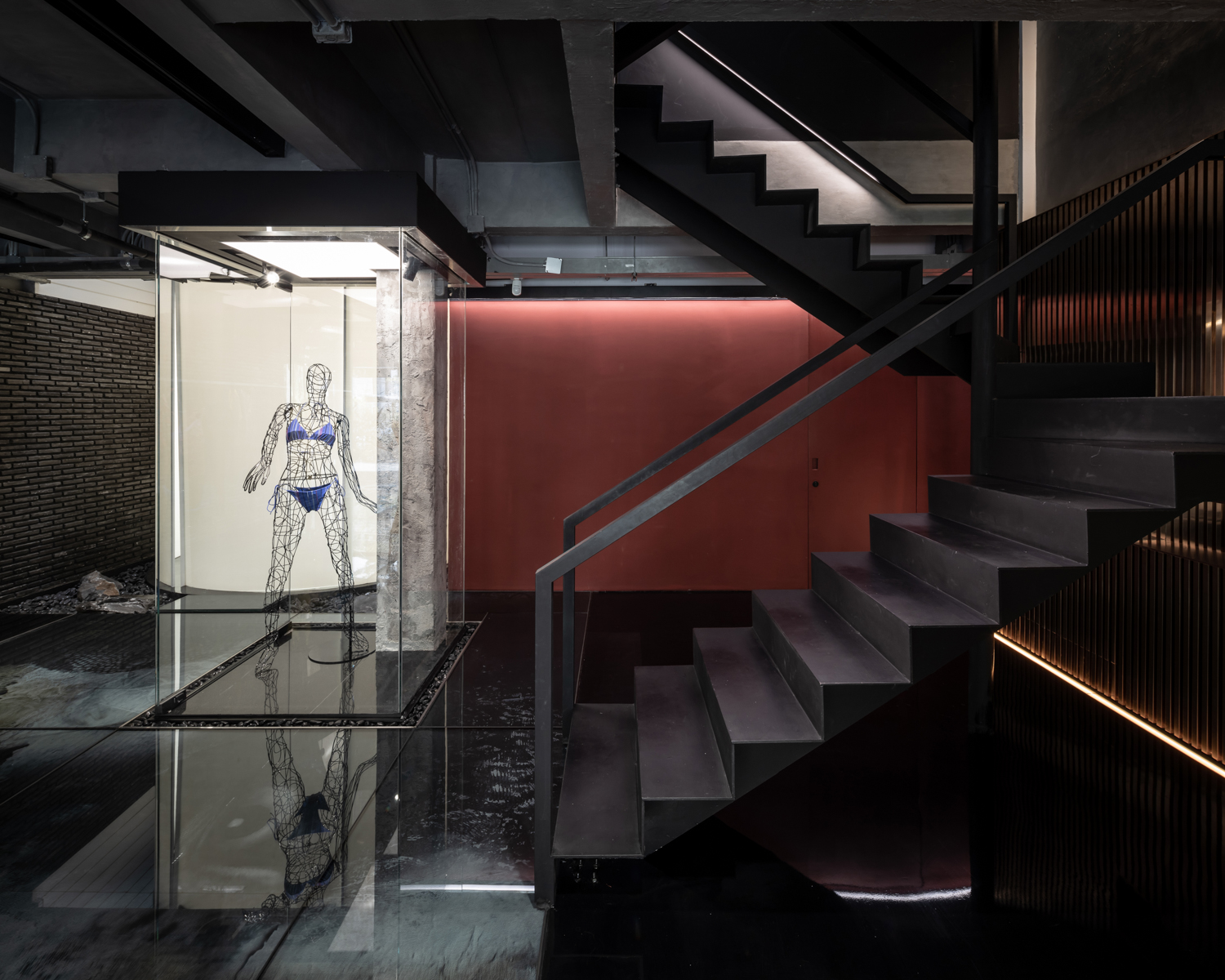
Within the simplicity of the way functional spaces are allocated, A49 Phuket brings the visually spectacular and stimulating elements to space through the compositions of decorative surfaces and details. The texture of the wall bears a similar aesthetics to the artistic creations Balek admires. For the product display, the design team decides to keep the space spacious and open with the staircase and its exposed steel texture grabbing the visitors’ first attention. The staircase is situated between tempered glass display cabinets located to the left and the wall with contrasting details of the naturally rough surface of artificial stone and corrugated rose gold stainless sheet to the right. Located further the glass cabinets are racks installed to showcase the brand’s clothing products with a brick wall painted in black as the backdrop. The fitting room is all white with a railing and laminated mirror door that closes into a semicircle space. The textural details of surfaces in this particular area see a mixture of black epoxy floor around the staircase and tempered glass floor in front of the rack of clothes and the glass cabinets. The walls of the reception room at the back are cladded with artificial stones. The space is decorated with a set of loose furniture with an upholstered covering that contradicts the raw concrete texture of the room.
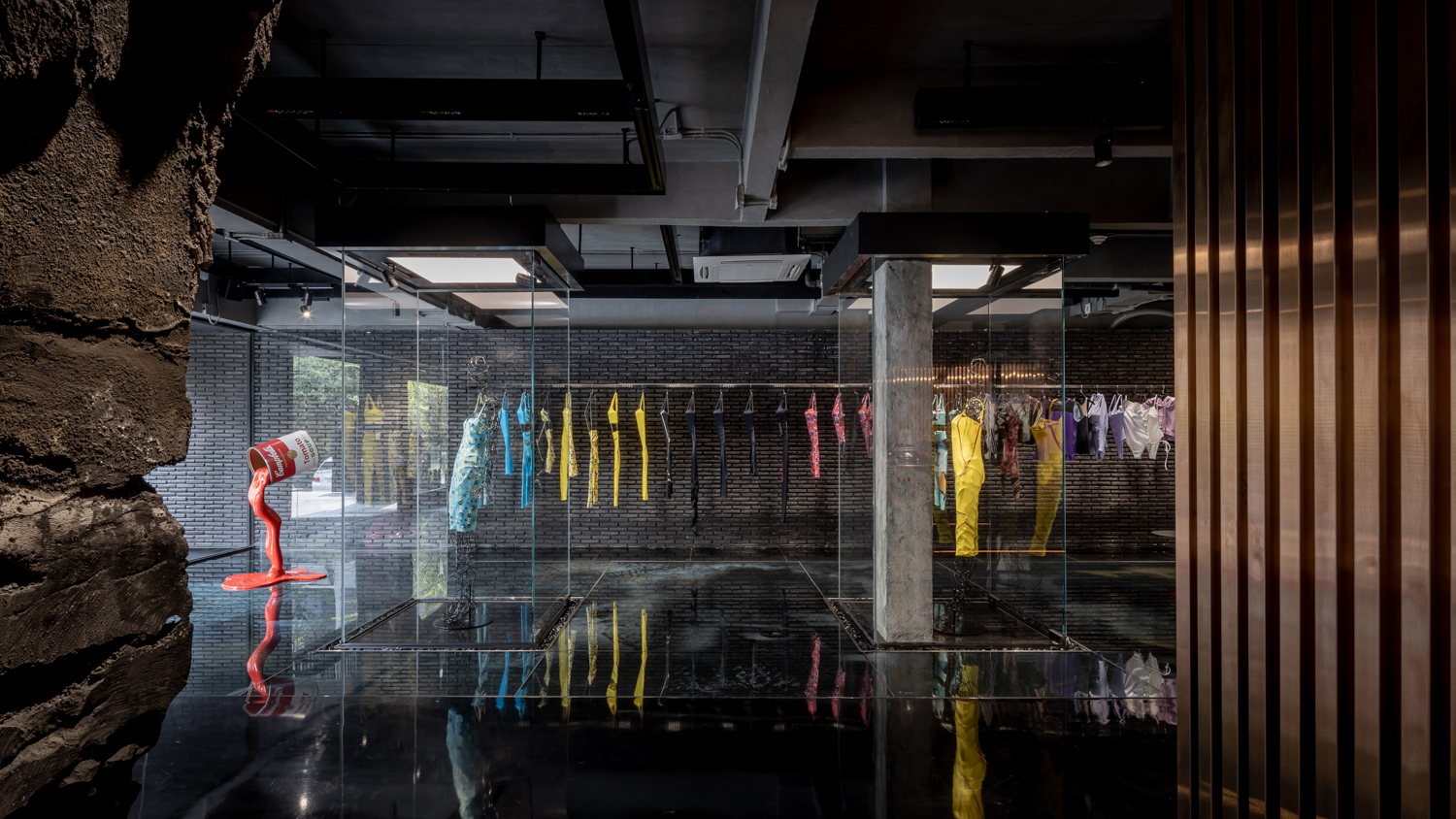
The artificial stone offers the intricate details that simulate cracks, stains and even traces of water found of natural stones so well that we cannot help but wonder about its true physical quality. The glass cabinets and floor are developed specifically for AB to display the latest design of its textile by placing a piece of fabric underneath the floor’s surface. The display can be changed to correspond with the brand’s new fashion collections and seasons. The glass cabinets wrap around the columns whose surface is extracted, revealing the details of the concrete. Displayed inside are mannequins dressed in the pieces from AB’s latest collection. When the cabinets, floor, and columns make their collective presences, an interesting dialogue between materials takes place.
While the overall decoration of the first floor looks and feels minimal, the diversity of the materials’ surfaces creates dynamic convergences within the serenity and motionlessness. It’s a conversation where the opposites interact; weightlessness and solidity; polish and roughness; fragility and strength; change and permanence. Through these contrasts, a balance is created, reflecting the beauty that truly embodies AB’s identity.
In addition to the many interesting elements of the building itself, hearing the name A49 Phuket as the architect behind a Bangkok-based retail project, which isn’t that common in A49’s portfolio, provides a glimpse into the difference between the two offices. And we definitely hope to see what more A49 Phuket will bring to the scene in the future come.

