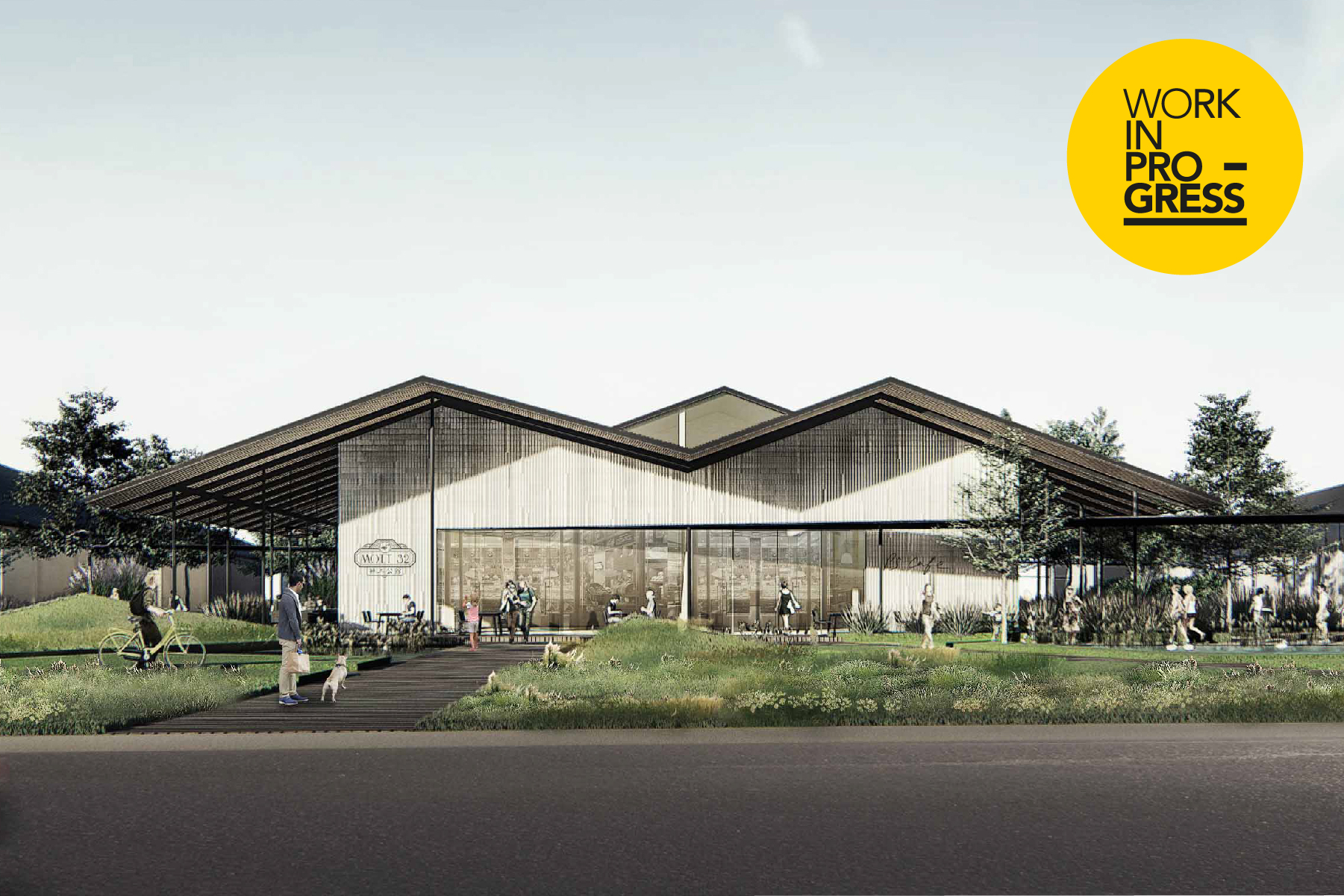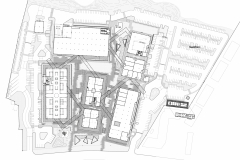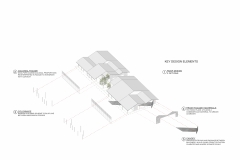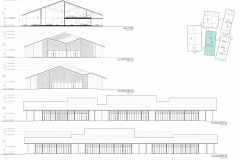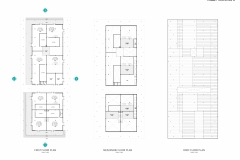Location: Phuket, Thailand
Building Type: Multipurpose / Life Style Shopping Mall
Completion: 2019
Architect: Stu/D/O Architects
Landscape Designer: XSiTE Design Studio
Structural Engineer: VSD Consultant., Ltd.
System Engineer: Mitr Technical Consultant Co.,Ltd.
Building Area: 12,900 sq.m.
(For English, please scroll down)
เชิงทะเลเป็นตำบลเล็กๆ ตั้งอยู่ทางทิศตะวันตกของเกาะภูเก็ต เป็นทางผ่านระหว่างสนามบินนานาชาติไปสู่ตัวเมือง ประกอบด้วยชายหาดและแหล่งท่องเที่ยวทางธรรมชาติที่หลากหลาย อีกทั้งยังมีความสงบไม่พลุกพล่าน ทำให้ตำบลเชิงทะเลกลายเป็นแหล่งที่พักอาศัยของนักท่องเที่ยวต่างชาติโดยเฉพาะนักท่องเที่ยวที่มาพร้อมกับครอบครัว และมาอยู่อาศัยเป็นระยะยาว จากปัจจัยเหล่านี้ เจ้าของโครงการจึงต้องการพัฒนาผืนที่ดินในบริเวณนี้ให้เป็นศูนย์การค้าแบบ Open Air Lifestyle Retail เพื่อเป็นศูนย์กลางการใช้ชีวิตแห่งใหม่ของภูเก็ต

แนวคิดหลักในการออกแบบเน้นไปที่การออกแบบประสบการณ์ของผู้ใช้อาคารให้ได้สัมผัสกับธรรมชาติภายนอกให้ได้มากที่สุด นำมาสู่การจัดวางกลุ่มอาคารที่กระจายตัวแทรกไปกับกลุ่มต้นไม้เดิม มีการนำรูปทรงคลื่นในธรรมชาติมาลดทอนเป็นรูปทรงอาคารและสเปซภายใน อีกทั้งยังนำสัดส่วนของอาคารในยุคชิโน-โปรตุกีสในย่านเมืองเก่าภูเก็ตมาปรับใช้กับรูปแบบของช่องเปิดอาคาร โครงการมีอาคารทั้งหมด 8 หลัง ประกอบด้วยอาคารหลัก ซึ่งเป็นพื้นที่ขาย 5 หลัง และอาคารขนาดเล็กรวมถึงอาคารบริการอีก 3 หลัง สถาปนิกลดทอนรูปทรงของคลื่นมาใช้เป็นรูปทรงของหลังคาอาคารที่มีลักษณะที่เหลื่อมกัน ซึ่งนอกจากจะทำให้สเปซภายในมีความน่าสนใจแล้ว ยังช่วยในการนำแสงธรรมชาติภายนอกเข้ามาภายในตัวอาคารอีกด้วย
ระเบียงไม้ขนาดกว้างล้อมรอบอาคารถูกออกแบบให้ทำหน้าที่เป็นพื้นที่กึ่งภายนอกเชื่อมต่อระหว่างตัวอาคารและสวนด้านนอก กระตุ้นให้ผู้ใช้อาคารออกมาสัมผัสกับธรรมชาติภายนอก มีการเจาะคอร์ทภายในอาคาร เพื่อนำพื้นที่สีเขียวและแสงธรรมชาติเข้ามาสู่พื้นที่ขายภายใน รวมไปถึงการใช้กระจกใสในด้านที่ไม่รับแดดเพื่อให้เกิดการเชื่อมต่อกับพื้นที่ภายใน-ภายนอกให้ได้มากที่สุด

ในด้านสกัดของอาคาร ส่วนใหญ่ออกแบบเป็นผนังทึบเพื่อหลบแดดในทิศตะวันออกและตะวันตก กรุด้วยคอนกรีตบล็อคที่นำมาจัดเรียงเป็นแพทเทิร์นในรูปแบบเดียวกับรูปทรงหลังคา เพื่อเพิ่มความน่าสนใจและสร้างจุดเด่นให้กับตัวอาคาร
ภาพรวมของการใช้วัสดุในส่วนของงานสถาปัตยกรรมเน้นไปที่วัสดุที่เรียบง่าย สถาปนิกเลือกใช้กระเบื้องซีเมนต์ลอนเล็กเป็นวัสดุมุงหลังคา เนื่องจากมีรูปแบบสวยงาม สีสันที่สบายตา และราคาไม่แพง ในส่วนของระเบียงภายนอก ใช้กระเบื้องลายไม้แทนการใช้ไม้จริงเพื่อให้ง่ายต่อการบำรุงรักษา ด้านสกัดของอาคารใช้คอนกรีตบล็อคหน้าตัดเป็นรูปสามเหลี่ยม เลียนแบบรูปทรงของหลังคามาจัดเรียงเป็นแพทเทิร์น เนื่องจากเป็นวัสดุที่ราคาไม่แพง สามารถสั่งทำเป็นโมดูลตามต้องการได้ ทั้งยังมีสีและผิวสัมผัสของวัสดุที่สวยงามโดยไม่ต้องฉาบหรือทาสีทับ

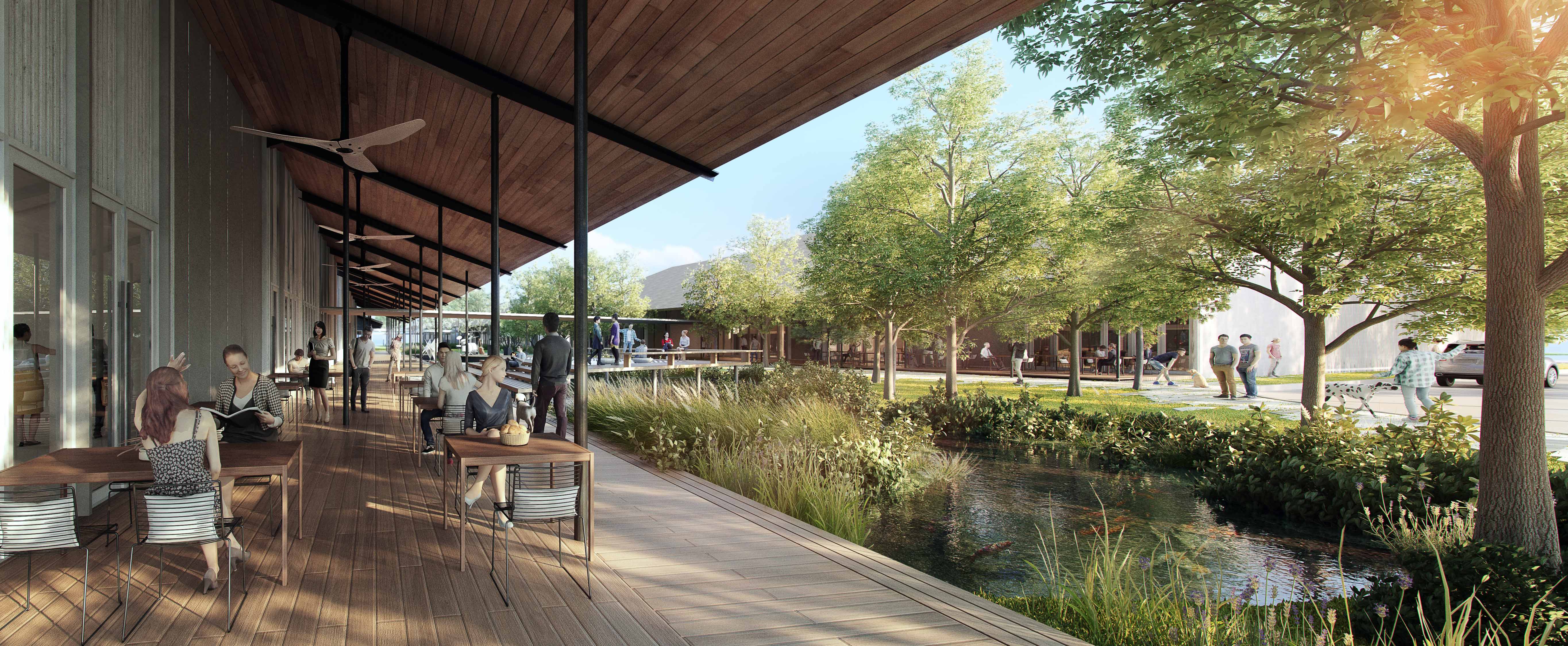
Cherng Talay is a small district located to the west of Phuket Island, en route between the Phuket International Airport and the city center. The area houses a number of beaches and natural travelling destinations. Still fairly a quiet beach town, the place is home to accommodations that welcomes foreign travellers, especially families who are on a long-stay vacation. The owner of the project had the idea of developing this particular piece of land into an open air lifestyle retail, which will serve as a new lifestyle hub in Phuket.
The core concept of the design put an emphasis on facilitating user experience that engages and embraces the external natural surroundings. The idea leads to the allocation of buildings as a part of the site’s existing trees. The form of waves is simplified into an architectural structure and interior space with details of the openings that take the inspiration from the architectural proportions of Chino-Portuguese buildings in Phuket’s Old Town. The 8 structures are comprised of the main buildings, five of them are retail spaces which are up for lease, and 3 other smaller structures and service buildings. Derived from the simplified shape of a wave, the roofing structures of the buildings are designed to overlap, resulting in the interesting spatial characteristic of the interior space as well as the ample presence of natural light.

The spacious wooden terrace runs around each built structure, serving as a semi-outdoor area that physically links the buildings to the exterior garden. An interior court is added to the functional program to bring in natural light to the retail spaces with the use of transparent glass for the walls that are not exposed to sunlight, collectively maximizing the spatial flow between the interior and exterior spaces.
The end walls are mostly dense, rigid masses that prevent the heat from the sun to radiate from the east and the west. These walls are claded with concrete blocks, constructed in a pattern similar to that of the roof structure, adding an interesting decorative element to the buildings.
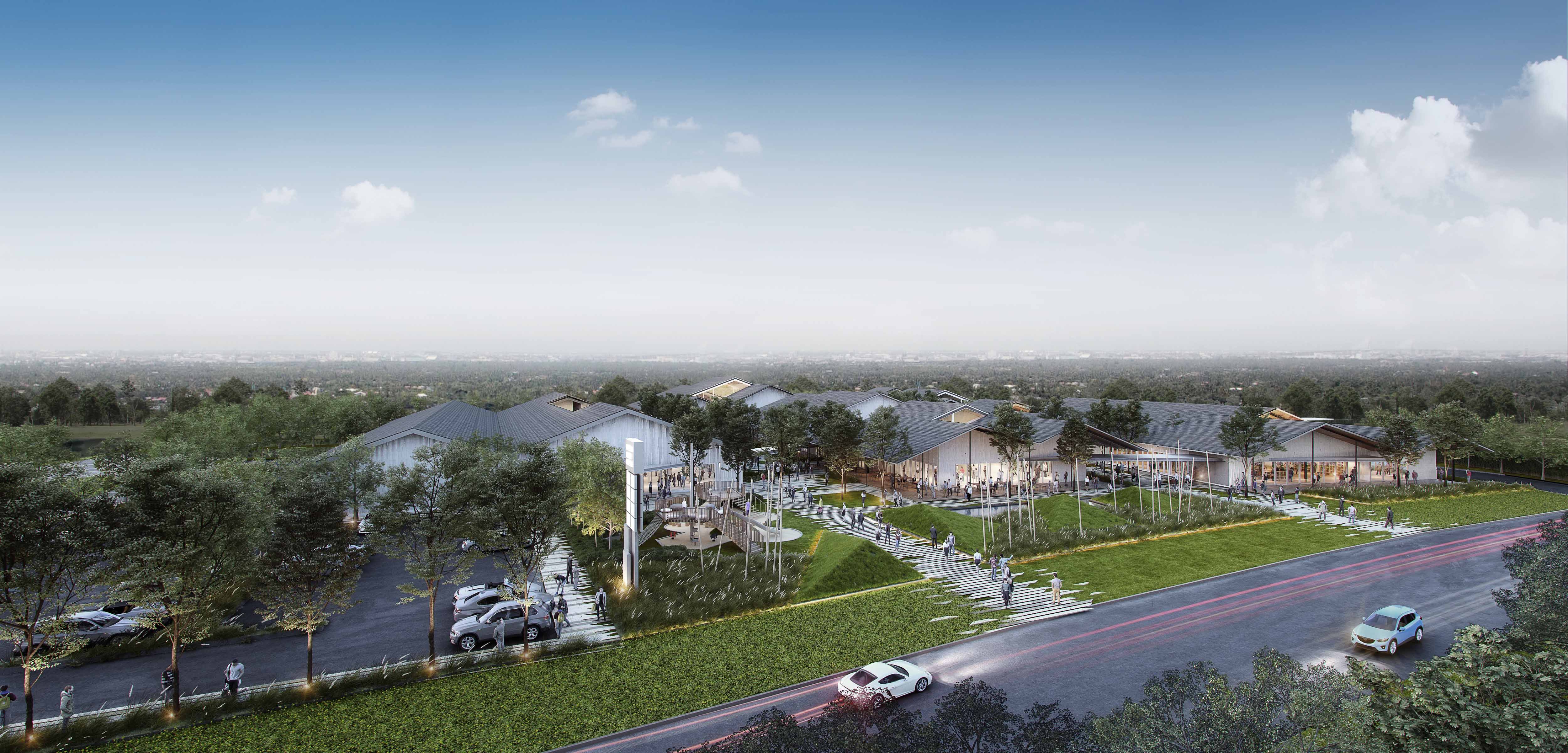
The materials used for the architectural structures are mostly simple materials. The architect uses corrugated cement sheets as the roofing material for their simplistic aesthetic details, visually soothing color and low price. Instead of real wood, wood-patterned tiles are used for the floor of the outdoor terrace due to the convenience in its maintenance. Concrete blocks with triangular sections is the chosen material for the end walls, constructed in a pattern that physically mimics the shape of the roof. The material is used, not only for its affordable price, but also for the fact that it can be prefabricated in the desired module with the color and texture which are aesthetically pleasing and blend nicely with the roofing material without the need for additional finishes such as coating or painting.

