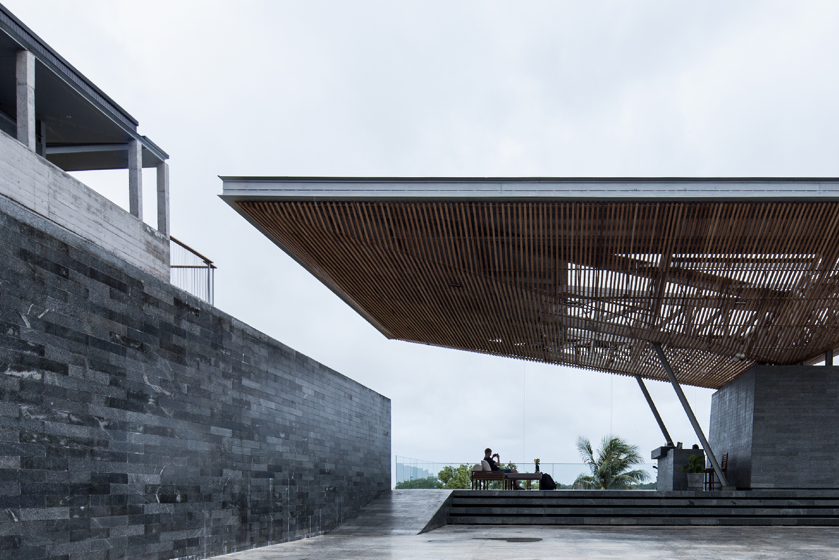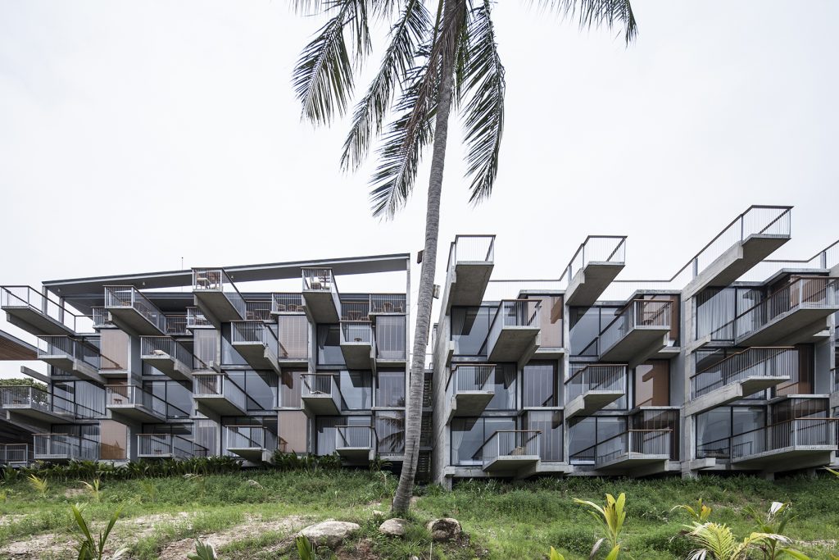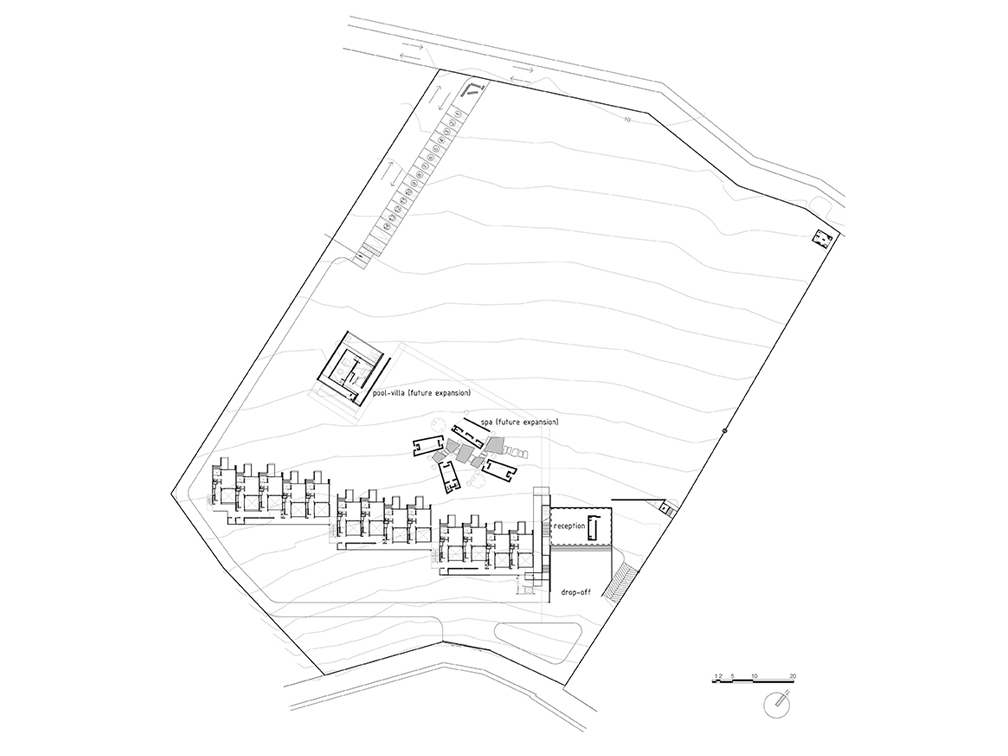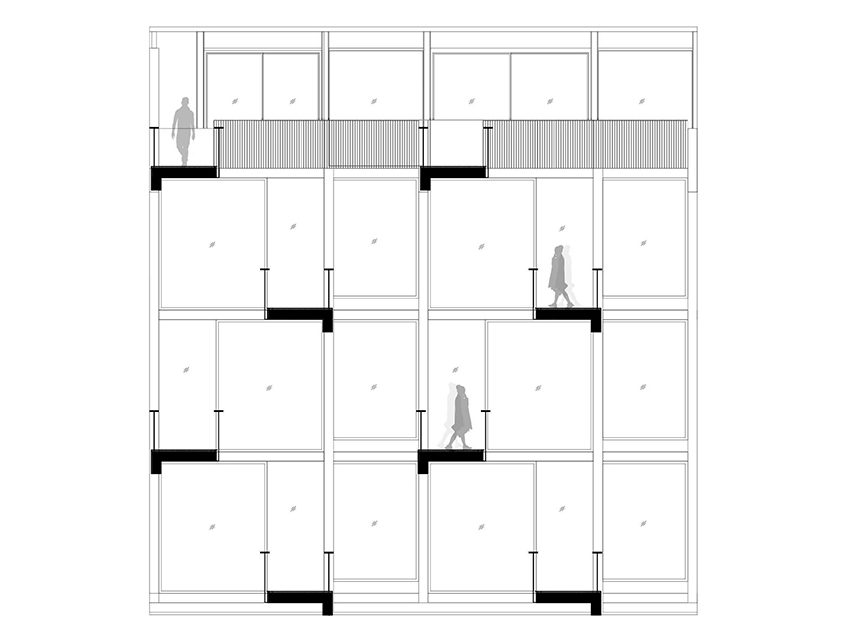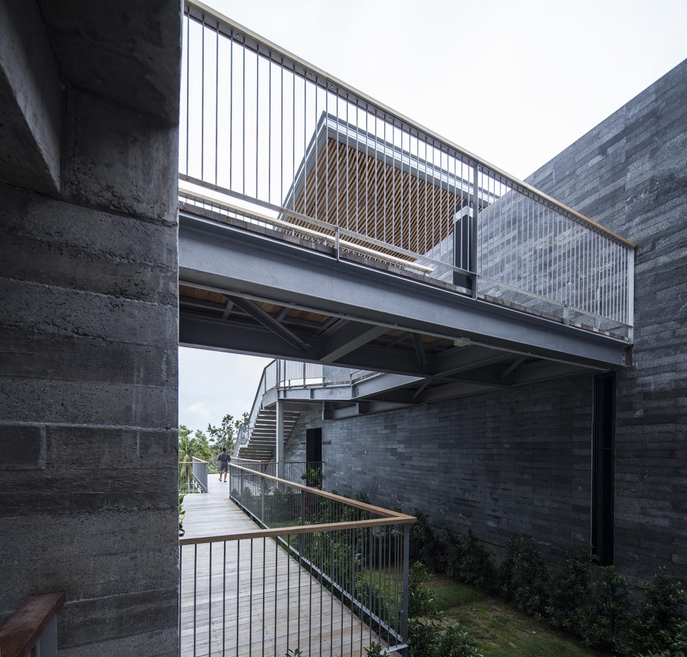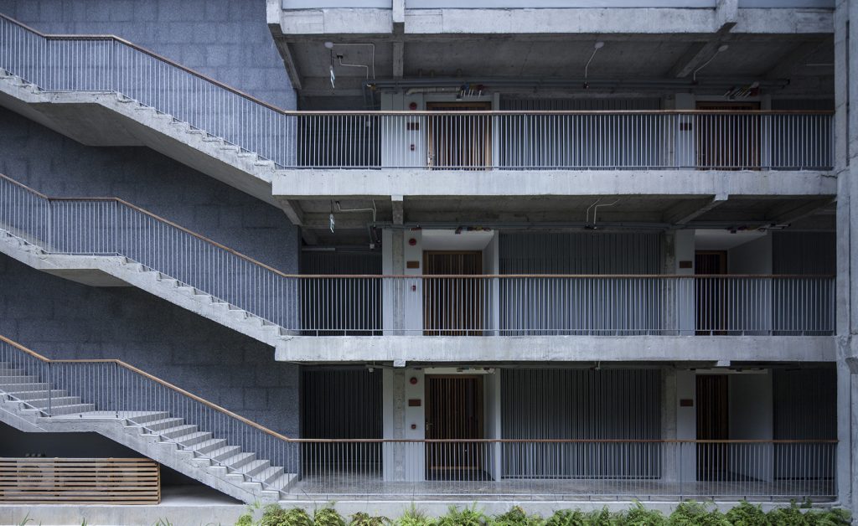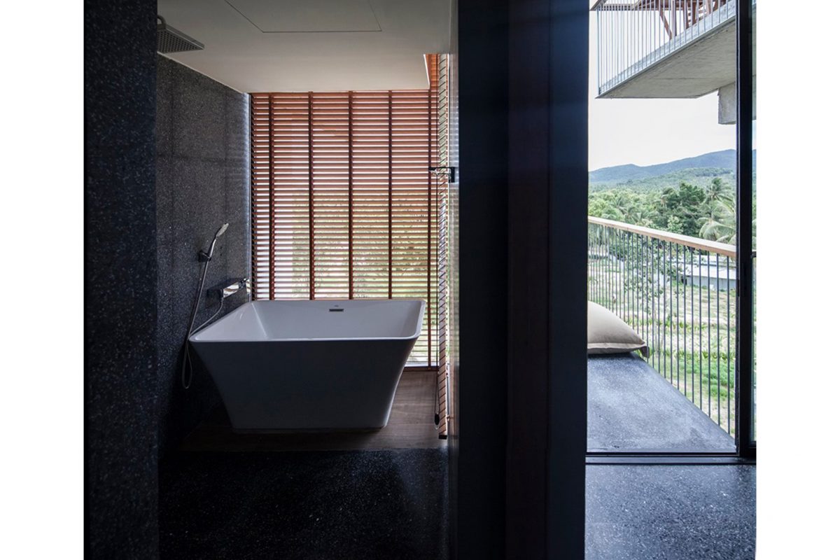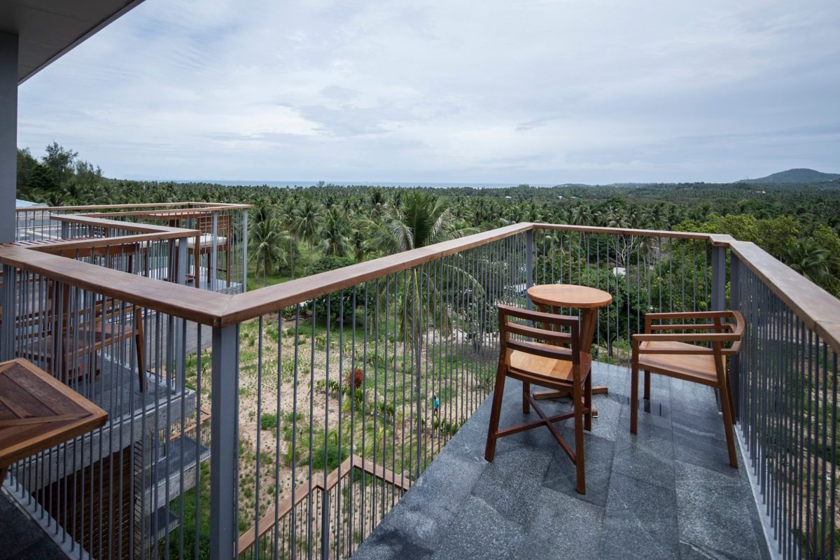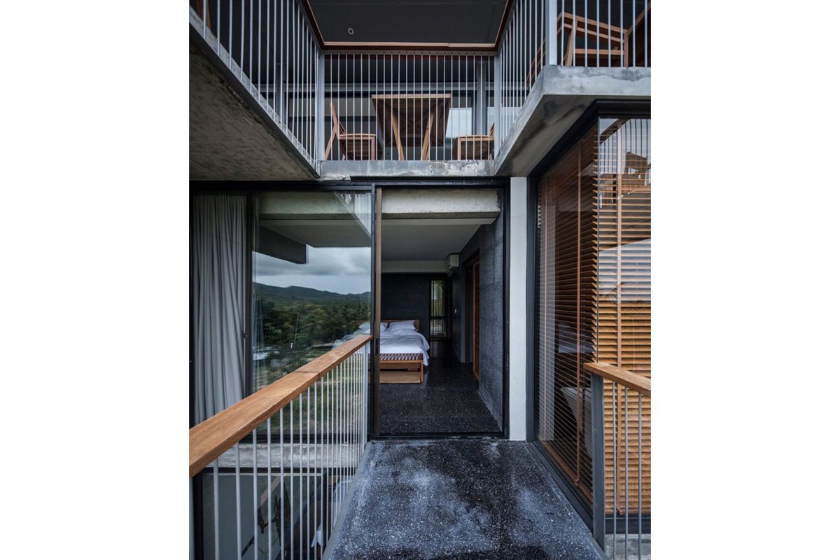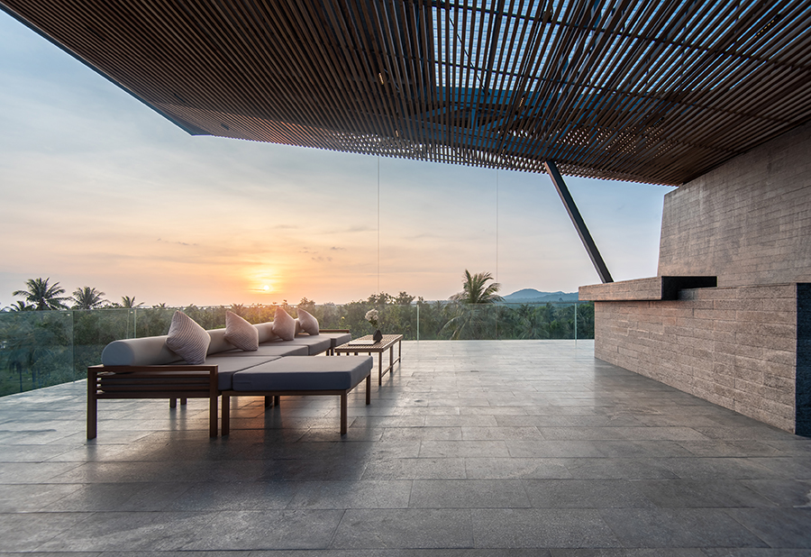WITH ITS ELONGATED BALCONY, VARIVANA RESORT BY POAR INVITES US TO COME INTO CONTACT WITH NATURAL WIND, LIGHT, AND THE SURROUNDING ENVIRONMENT LIKE NEVER BEFORE
TEXT: RAWIRUJ SURADIN
PHOTO: PATCHARA WONGBOONSIN
(For Thai, press here)
Varivana is a four-star resort with 3,500 square meters of functional program that houses 40 rooms located on Pangan Island, Surat Thani. The project is situated on a mountain, in the middle of a garden and can be accessed from the lower roadway. Shielded by tree ranges, the resort gradually discloses itself to visitors as they enter the premise via the main road before finally revealing its entire presence after the first turn into the driveway.
Vari means water and Vana means forest. The meaning of the name Varivana corresponds with its own setting where the luscious green and aquatic mass, the trees, mountain, the sea breeze, the sun and serenity all collide in beautiful unison.
The architectural program of the resort is divided into 4 main parts. The lobby sees only a roof structure standing above a gray rectangular room in the middle of an expansive veranda. This particular open space is wall-less but it is still embraced by the majestic presence of the mountain that defines the project’s periphery. Once the functionality of the lobby is condensed to leave out only the necessary, this particular part of the office becomes only a room, which serves as the foundation of the roof structure. The remaining three parts of the program are three single-loaded corridor buildings. The three-story structures are connected with a steel structure, keeping a majority of the exterior surface of exposed concrete with details of coconut wood pattern that took the inspiration from the local construction technique. The spa is located under the lobby while other common spaces are placed on the rooftop areas of the three buildings; from the yoga ground, restaurant and the swimming pool, located on the rooftop of the building with the closest distance to the sea in order to take in the scenic view of the coconut treetop and the beach that opens itself to the Thai Gulf’s sea.
The architecture, landscape and interior design of the project have POAR | Patchara + Ornnicha Architects that has Patchara Wongboonsin and Ornnicha Duriyaprapan as its founders. The key requirement that the design team had to work with was to come up with a selling point for a resort with no direct access to the beach. The architecture is used to create an appeal to the staying experience, compensating for the missing element that guests would expect from a seaside accommodation. “The answer to such question is the spatial experience of the interior and exterior space,” explained Duriyaprapan.
The spatial experience is materialized from the design of the rooms to have direct access to sunlight via a personal terrace. Each room is designed to have two doors with the first one proving necessary privacy, enabling the guests to open the second door and windows located on both sides of the room to enhance the flow of natural wind. The ventilation is facilitated by the vent between the two doors designed into an unobstructed void that flows through the space from the ground floor to the rooftop level. These natural elements are thoughtfully treated for the sake of the architecture itself as Wongboonsin adds that inefficient manipulation of the natural airflow would cause the architectural structure to block the wind from flowing thoroughly to other functional spaces. Such considerations regarding the special characteristics of these natural elements enables the architecture to organically emerge as a part of the site and the nature it’s surrounded with. Such ideas also lead to the allocation of the rooms, which are situated to be slightly overlapped to maximize each unit’s access to sunlight. This particular floor plan also lessens the mass of the building, causing the architecture to blend itself into the environment and the entire program to be experienced as a part of the surrounding nature in a seamless, collective whole.
The private balcony of each room intended to be the project’s selling point is the result of the design that deviates a normal position of the balcony into a structure that extends 2.5 meters from the room. It brings in the morning and afternoon sun as well as the wind, creating a relaxing spatial experience through the new typology of the balcony. Wongboonsin explains that while the design does not contribute to the change in spatial functionality, it does offer a new way in which people experience this outdoor space that allows them to sit back or lay around, feeling the wonderful surroundings of nature.
The architects believe that humans are able to experience and come into contact with their surrounding environment in many different ways. One’s enjoyable experience of a seaside vacation is comprised of several sensorial elements, and it’s a shame for such experiences to be limited to only the visual senses while humans are confined by the physical boundaries of a building. “It’s the reason why natural wind and light are incorporated as a part of the user experience,” Wongboonsin emphasizes the concept upon which POAR’s practice has always been based.
One of the objectives the studio works towards is to think about new functionalities while searching for new architectural possibilities. “Creating an experience requires collective and complementing elements, from the rooms, the common areas, the way functionalities and spaces that can be accessed. These things, along with several other elements that are made up into the project contribute to the special experience the resort is able to offer,” Duriyaprapan concluded. The goal of POAR’s architecture has given birth to the design where beauty, functionality and the surrounding environment is able to converge. Everything is equally treated and incorporated, existing in corresponding unison.

