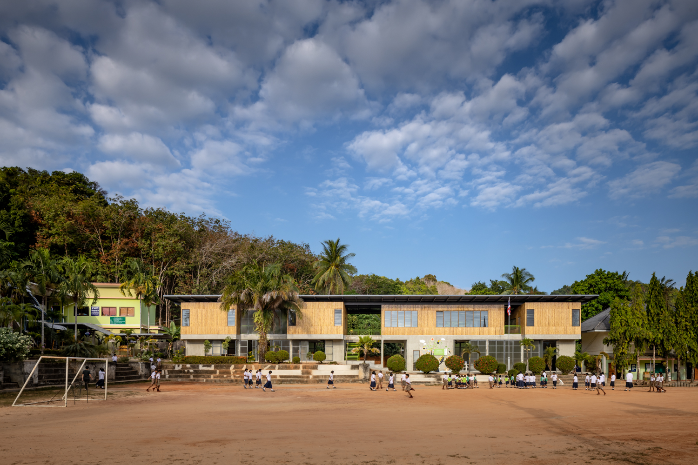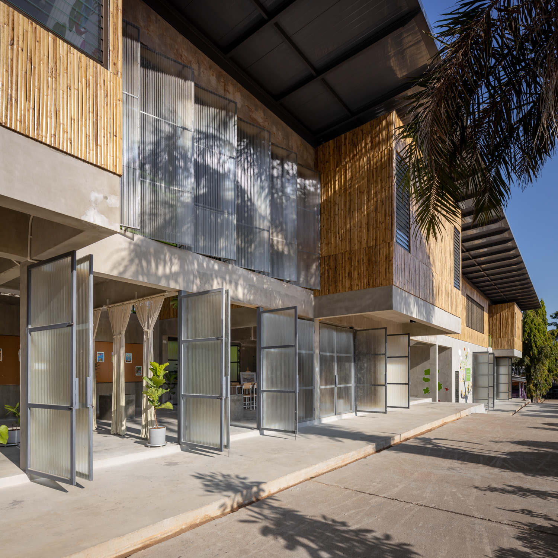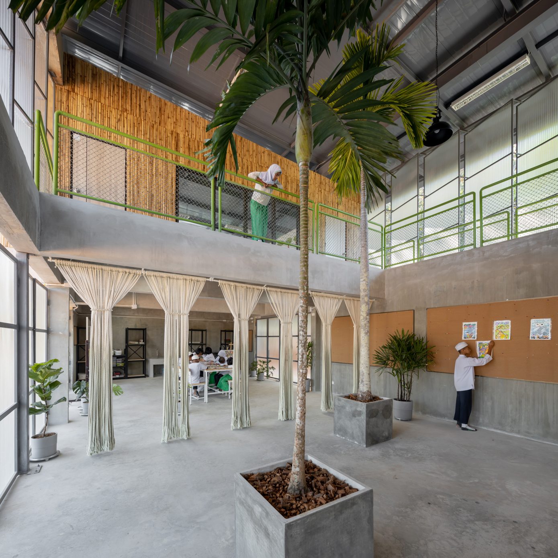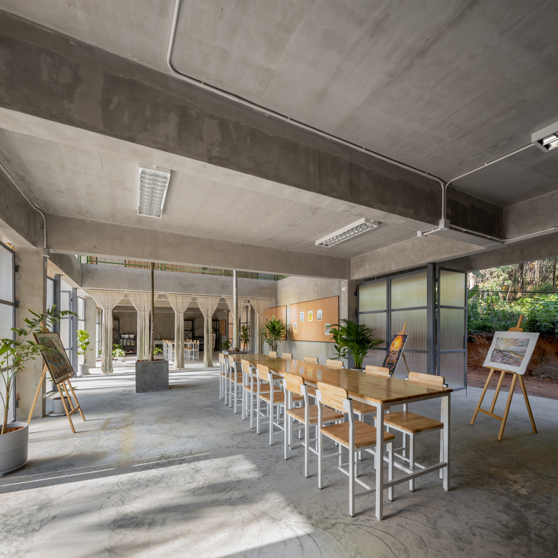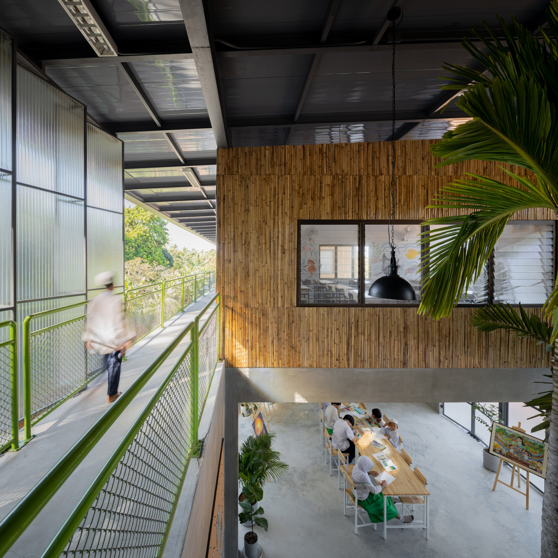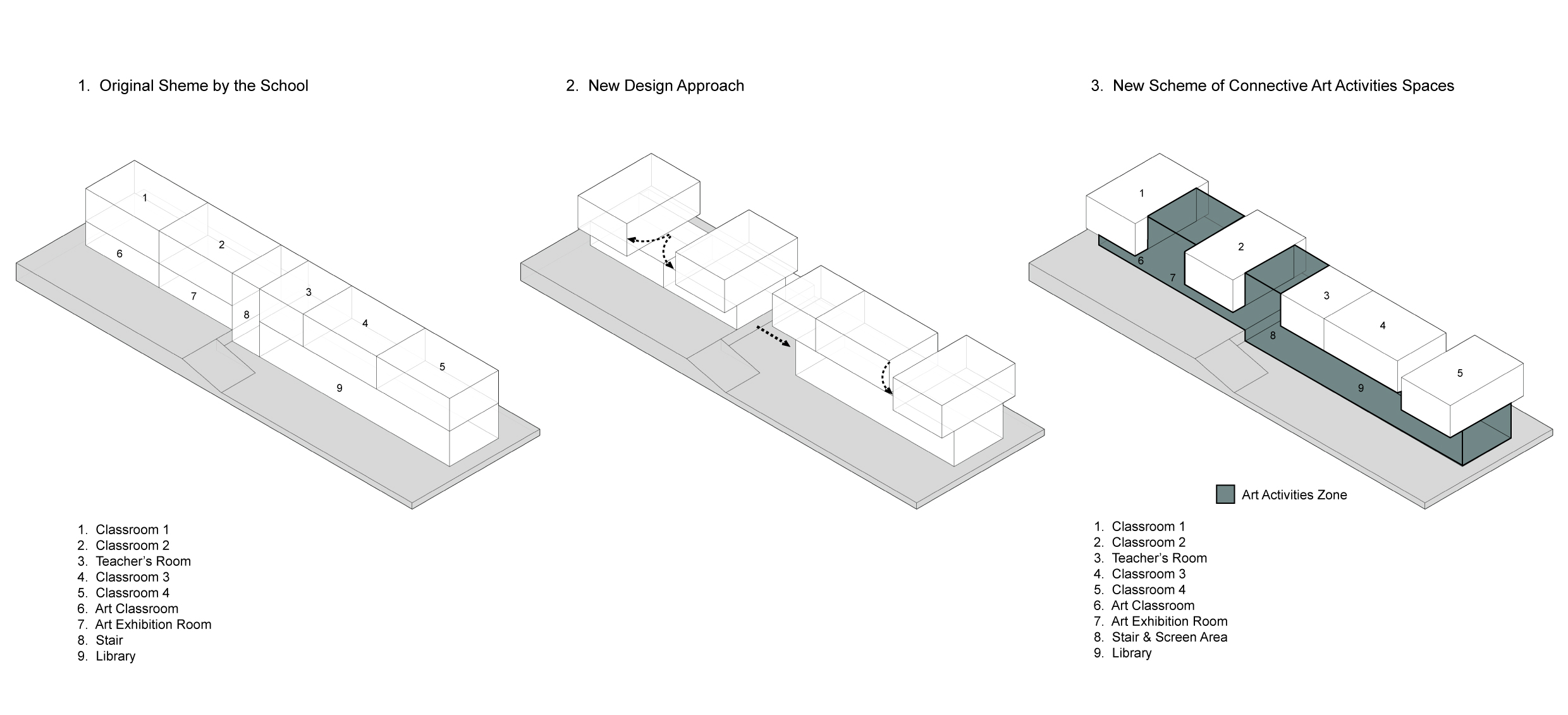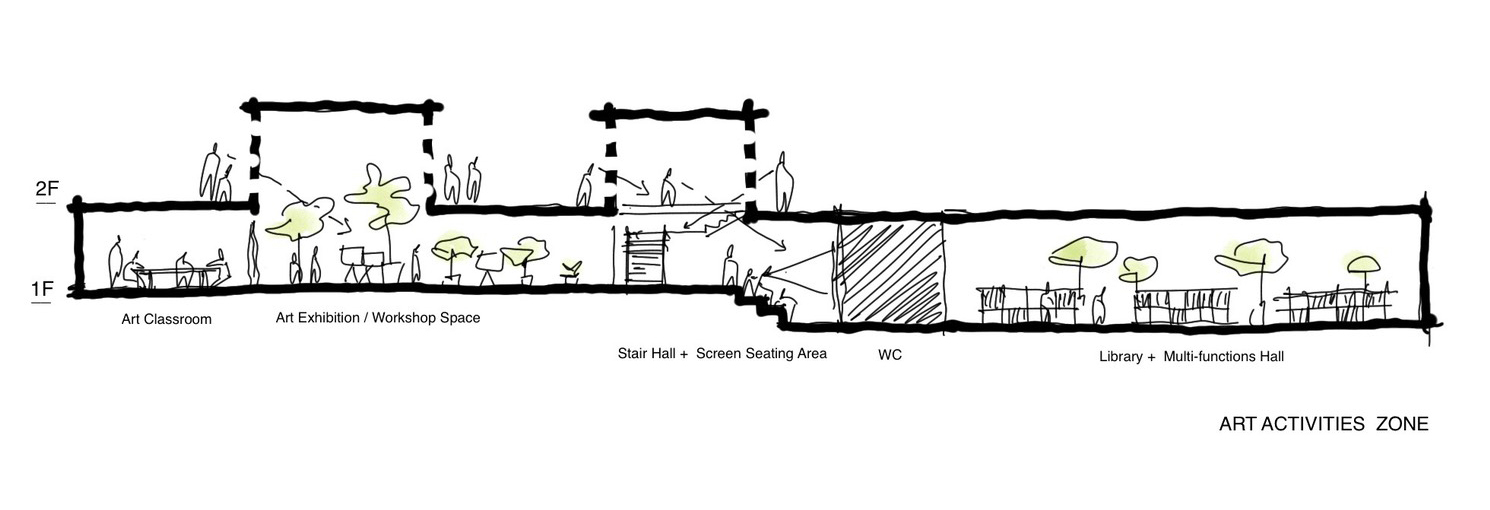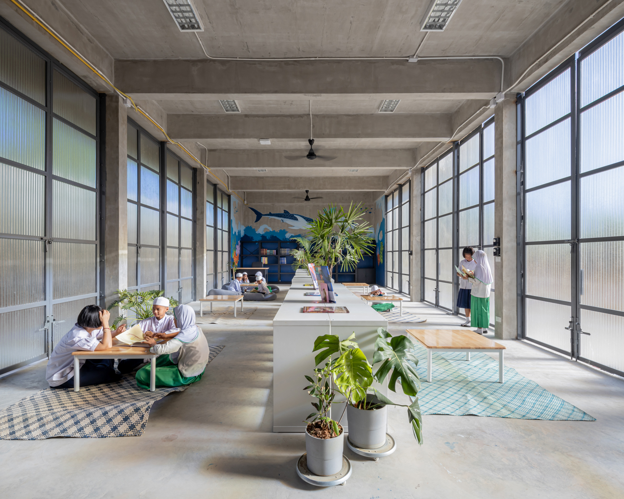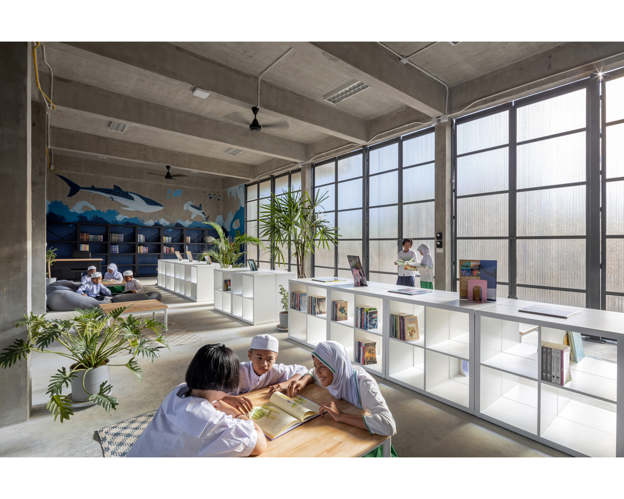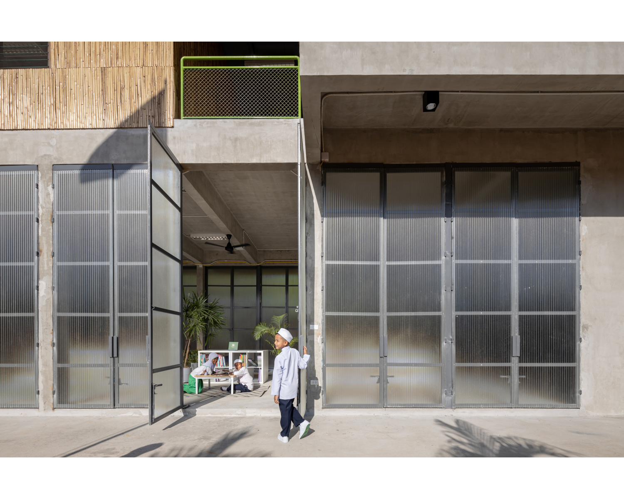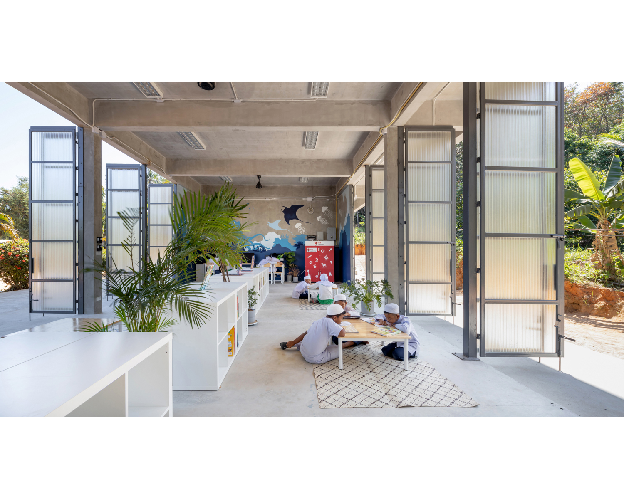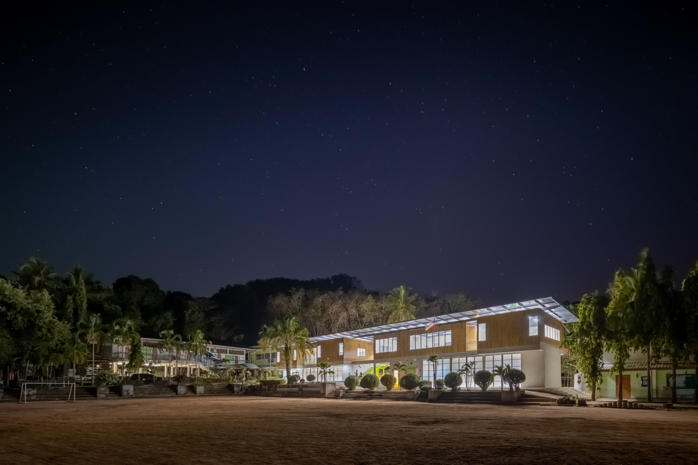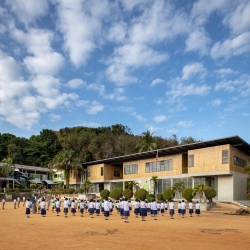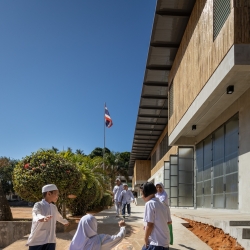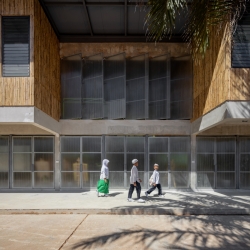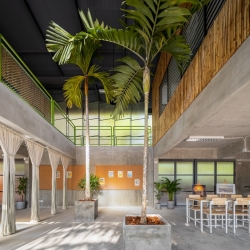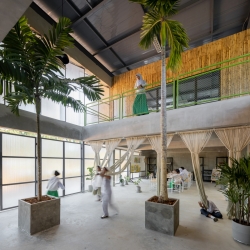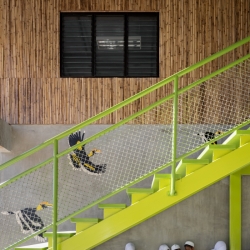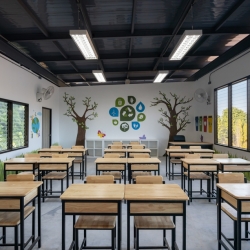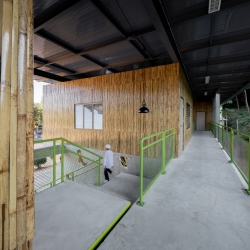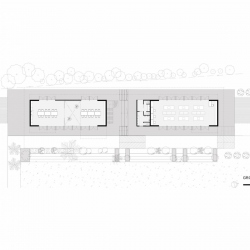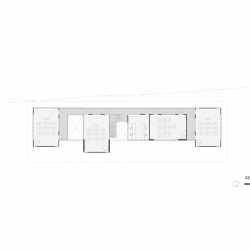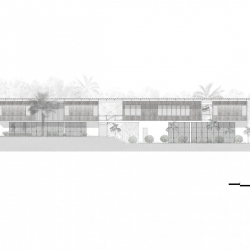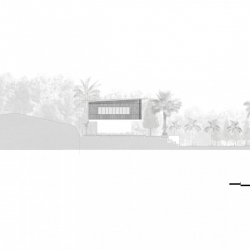AFTER THE COLLABORATION WITH THE BUILD FOUNDATION IN THE DESIGN OF A SCHOOL IN MAE HONG SON, VIN VARAVARN ARCHITECT HAS BEEN ASSIGNED TO DESIGN A NEW BUILDING FOR BARN KLONG BON SCHOOL SITUATED ON KOH YAO YAI ISLAND OF PHANG-NGA PROVINCE, REPLACING THE OLD STRUCTURE THAT HAD DETERIORATED OVER TIME
TEXT: PRATCHAYAPOL LERTWICHA
PHOTO: KETSIREE WONGWAN
(For Thai, press here)
After the collaboration with The Build Foundation in the design of a school in Mae Hong Son, Vin Varavarn Architect has been assigned to design a new building for Barn Klong Bon School situated on Koh Yao Yai Island of Phang-Nga province, Thailand, replacing the old structure that had deteriorated over time.
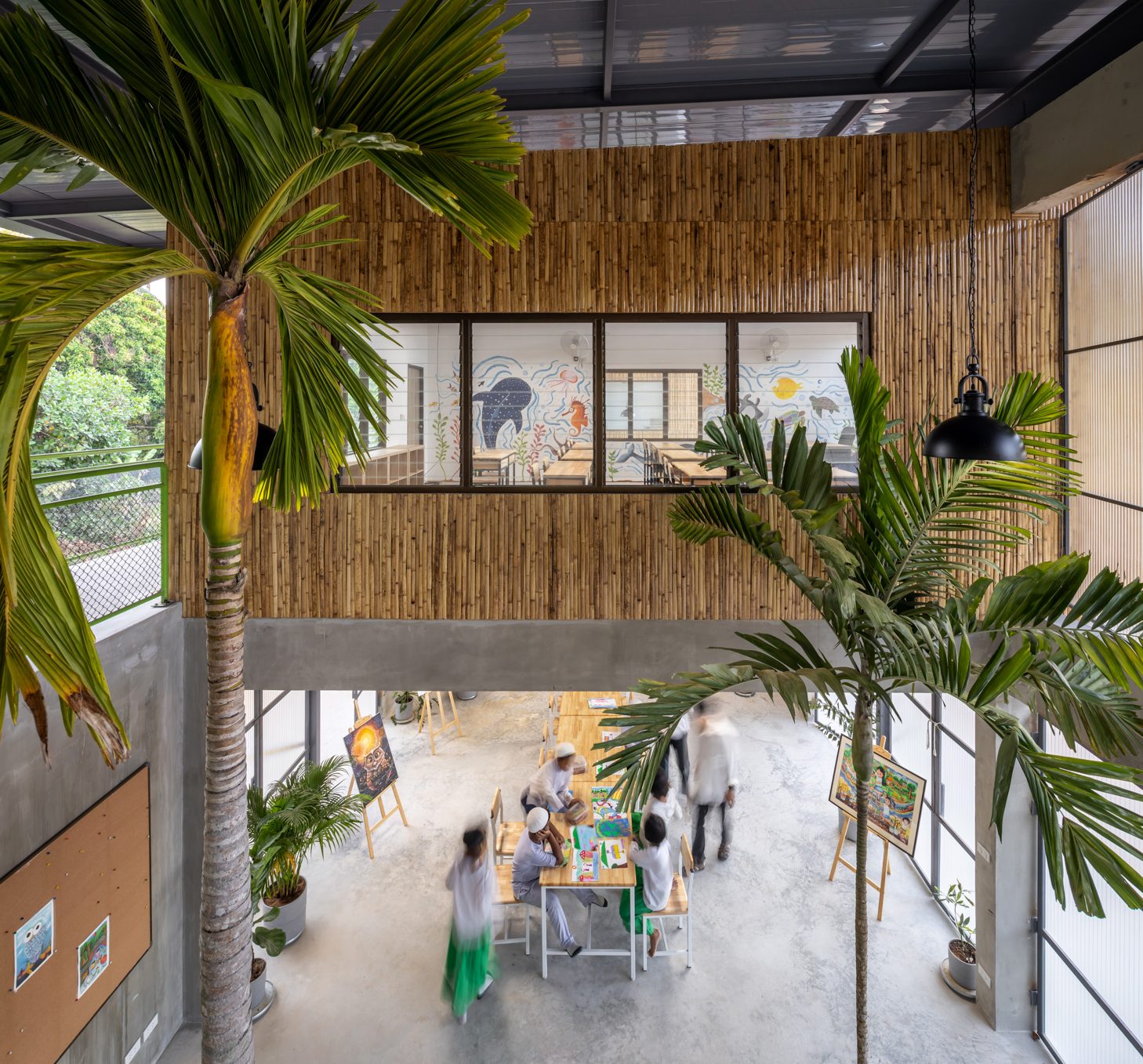
The team did a survey, talked with the school’s personnel and found out that even though the school is located in a remote area that isn’t exactly easy for outsiders to access, the students here possess incredible artistic ability and have won several national prizes. The information inspires the design team to come up with a school building that would help encourage the students to further develop their skills, bringing them the learning experiences that contain more than what a normal classroom can offer.
To create a learning space that enhances the students’ learning experiences in art, the floor plan of the old building where classrooms were located in a single row wasn’t what the team from Vin Varavarn Architect had in mind. The design team ended up rearranging the floor plan of the classrooms on the second floor to deviate 90 degrees from the original position, consequentially separating the classrooms and reconnecting them using the corridor at the back of the building. The new configuration does not only create a space between each classroom, but also keeps the upper floor spacious, unobstructed and well-ventilated, interestingly facilitating a spatial connection between the upper floor and the ground floor where the art classroom is located.
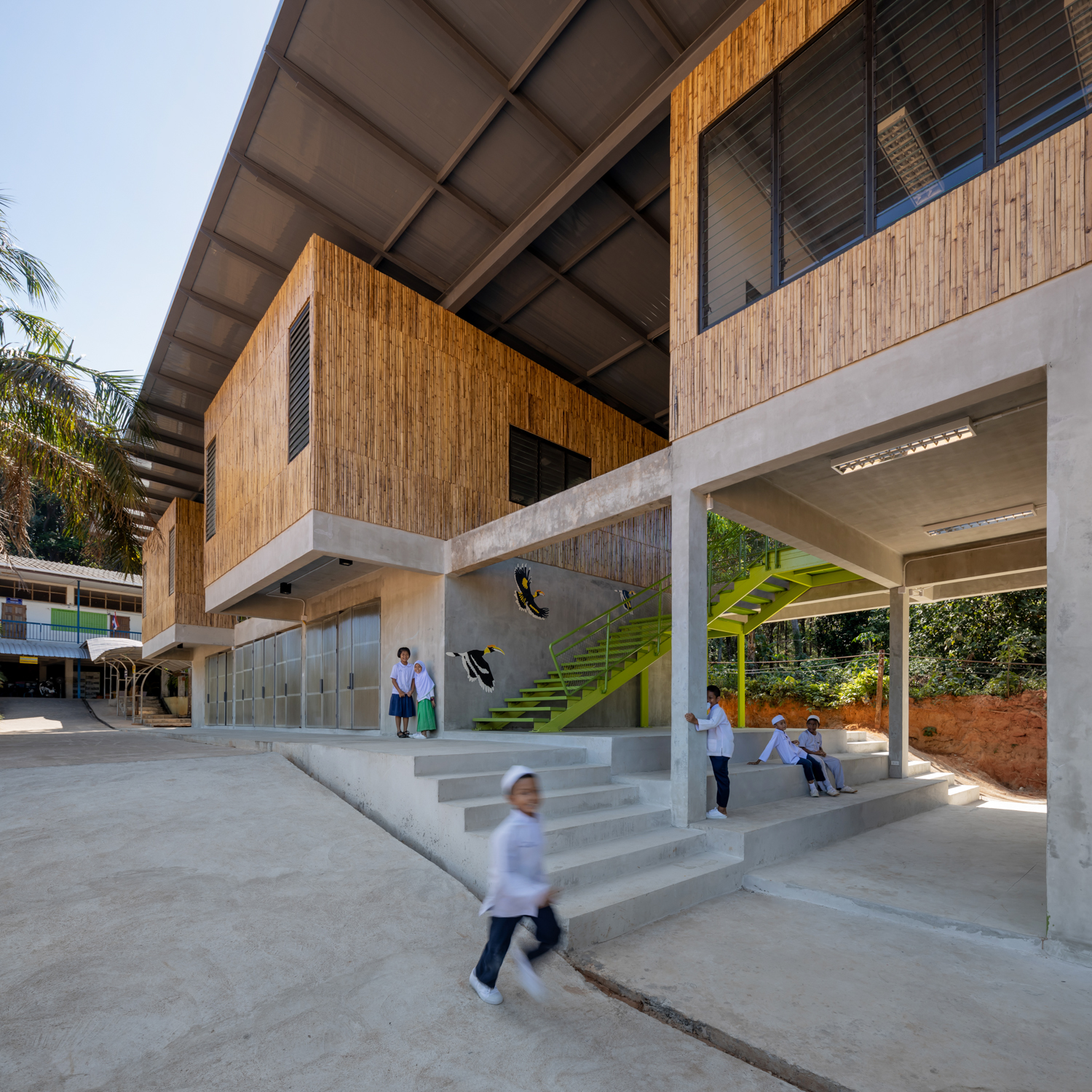
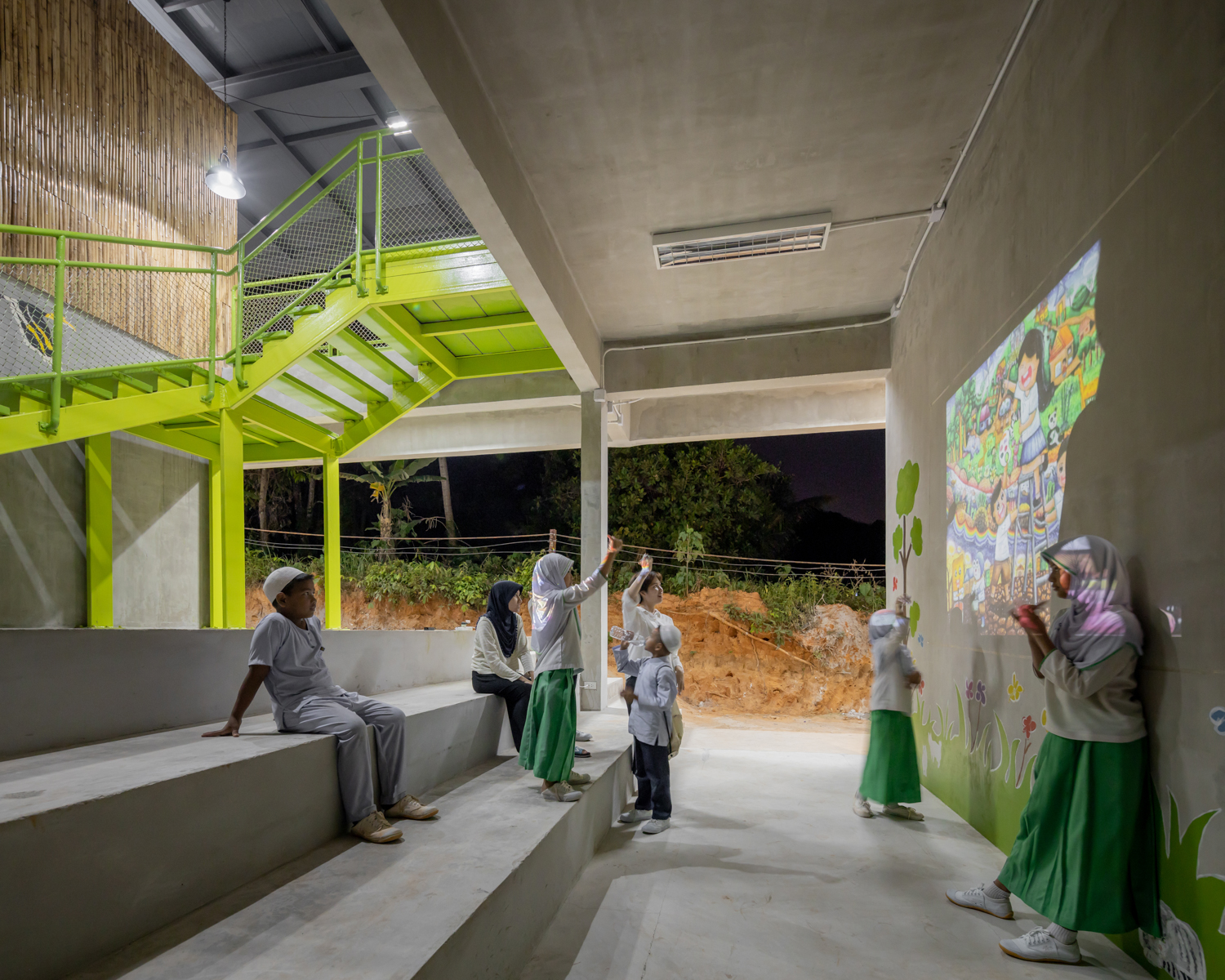
One of the obstacles the design team came across during the design process was that the middle part of the building was the transitioning section of the original ground level. Instead of readjusting the uneven ground level, the design team made the best use out of the site’s limitation by using a series of concrete steps that also function as a small grand stand facing a wall where children can sit down and look at projected images or art works from a projector.
The difference of the floor levels causes the ground floor of the building to be situated at different levels, which results in the different ceiling heights. The design accentuates the spaciousness and openness of the area where the ceiling is higher. The multifunctional space can be used as the students’ reading area and the community’s activity ground. The section with the a lower ceiling height houses an art classroom whose functional space demands a greater sense of privacy.
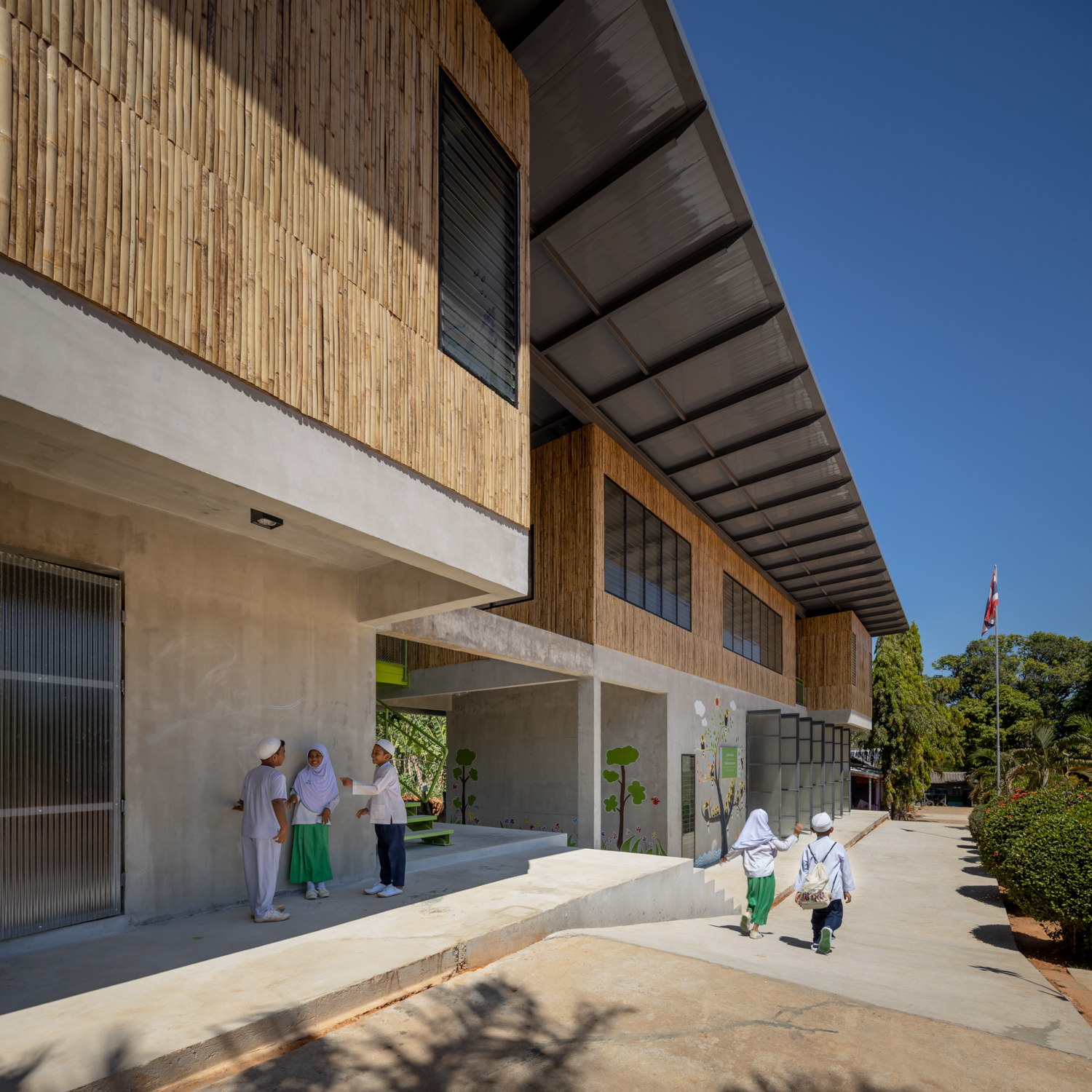
Another limitation the construction had to face is the remote location of the school. With the site being difficult to access, the design team decided on the precast structure, enabling different parts of the building to be transported by boat and were easily reassembled within a shorter amount of time. One of the interesting details of the building is its use of translucent corrugated panels with the steel frames of the windows and doors. The design brings in natural light while protecting the interior spaces from the rain.
The walls on the second floor are cladded with bamboo wood, generating a friendly vibe in the space while resonating with the natural surrounding outside. In the future, the project’s collaborators (the design team of Vin Varavarn Architect, The Build Foundation and InterContinental Yao Yai Resort) have hopes for the new school building to be the space that hosts the community’s activities including the showcase of local craft products, which is a part of the promotion of Kho Yao Yai’s local tourism. With this project, Vin Varavarn Architect, once again, reflect creatively driven sustainability through the diverse and complementary dimensions of their design.
fb.com/VinVaravarnArchitectsLimited
