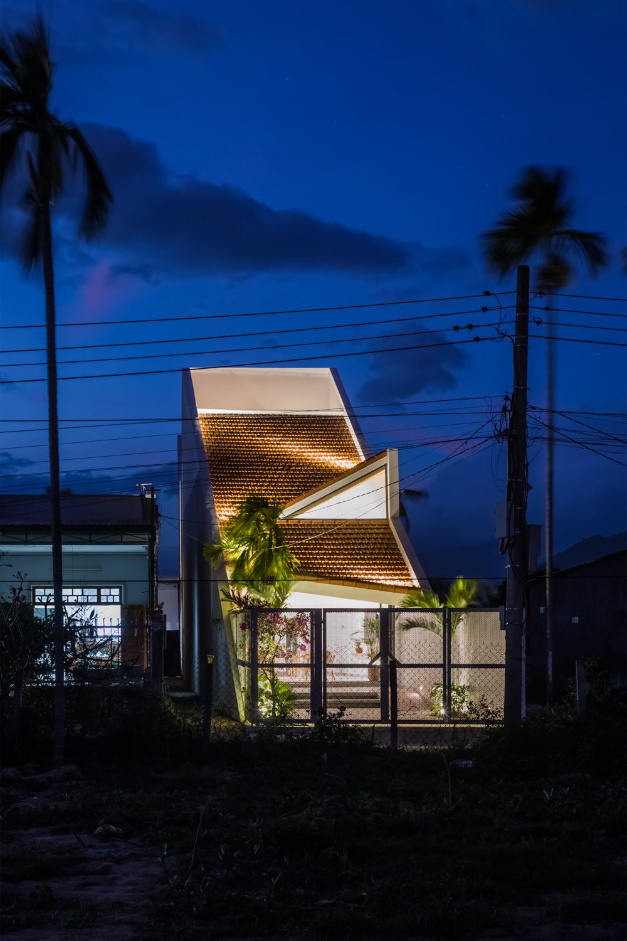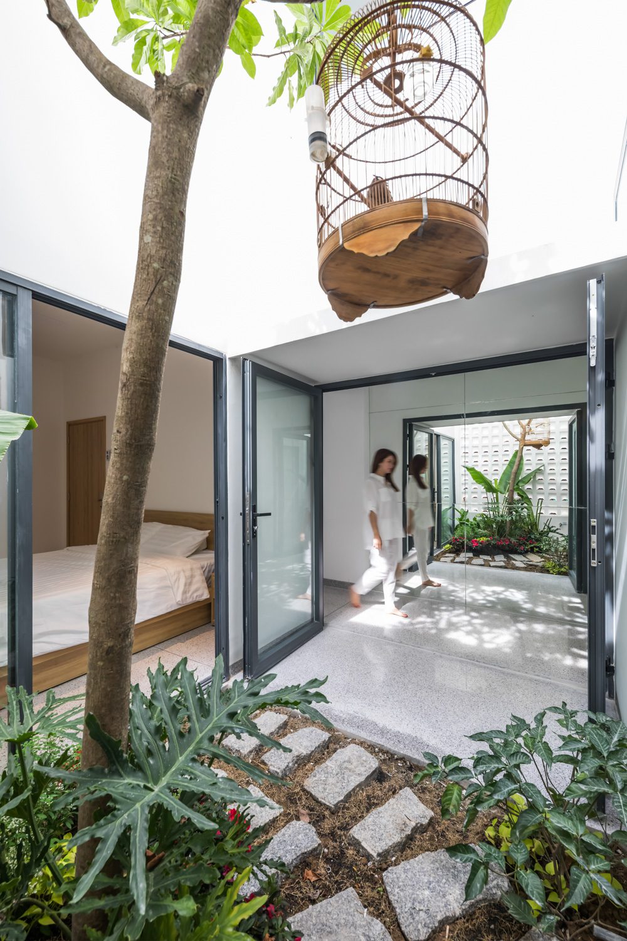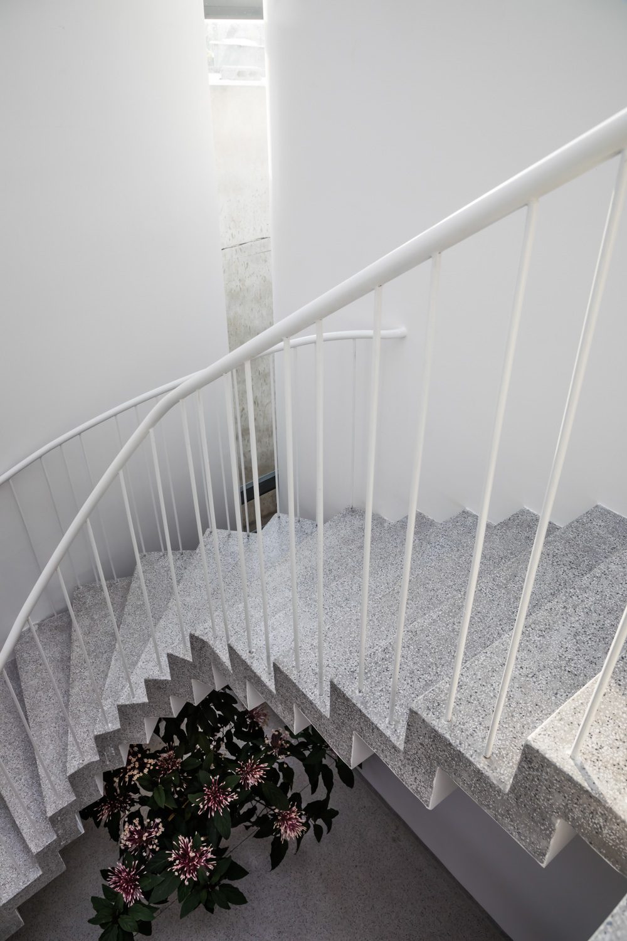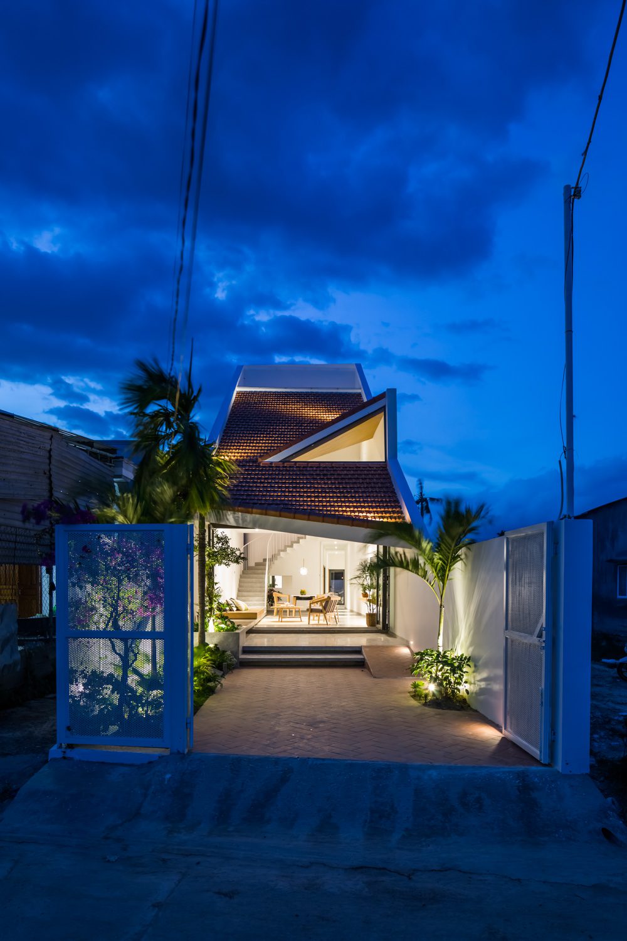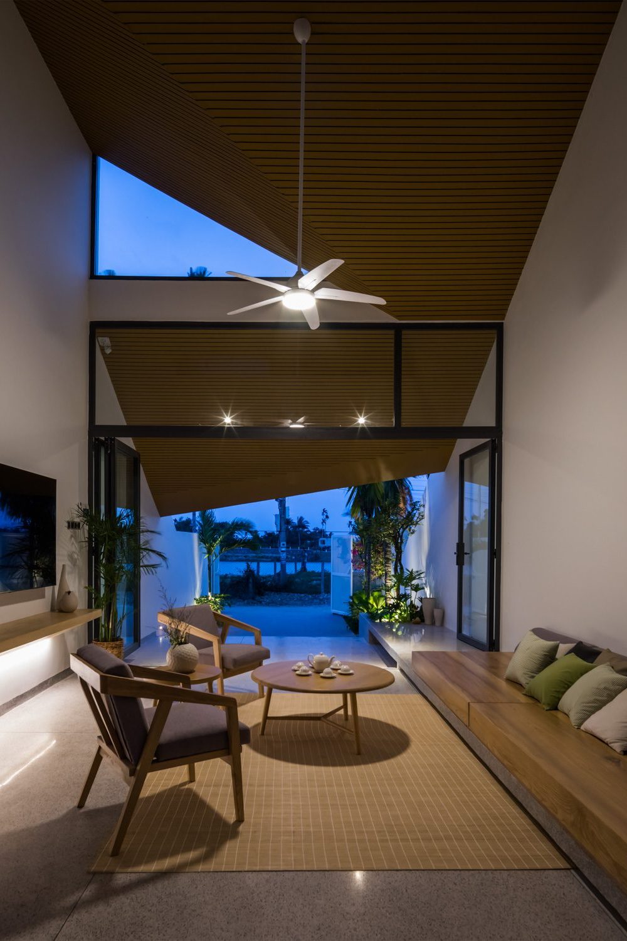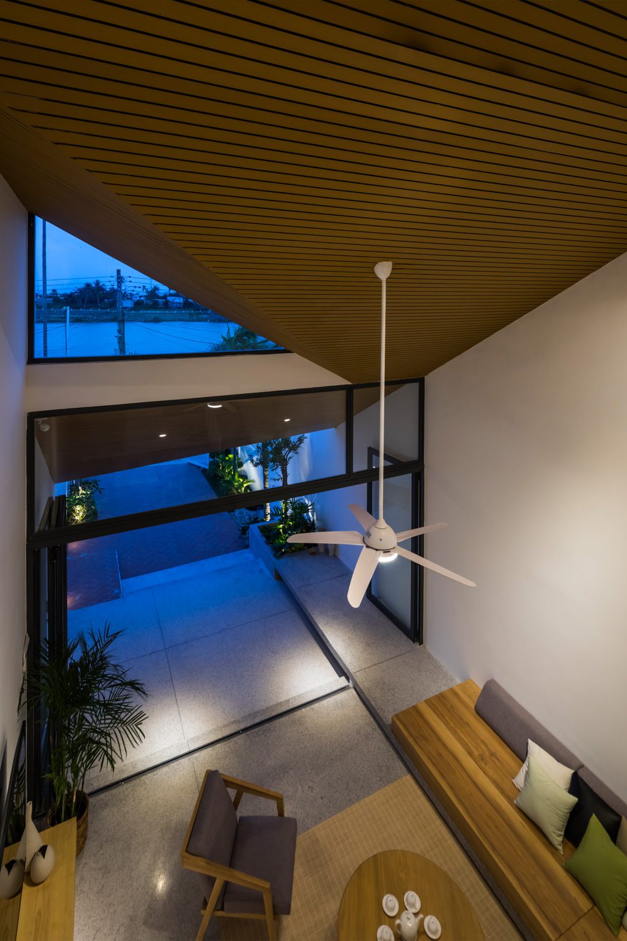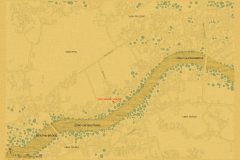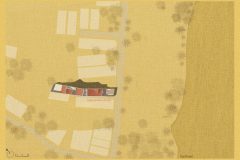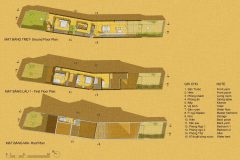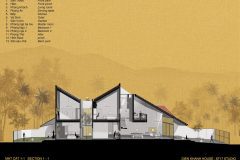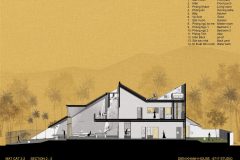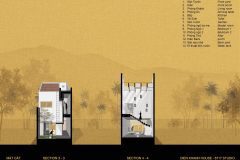DIÊN KHANH HOUSE BY 6717 STUDIO ILLUSTRATES HOW GREEN SPACE AND NATURAL LIGHT CAN BE MANIPULATED WITHIN THE LIMITED SPACE OF ‘TUBE HOUSE’ WHICH IS AN ARCHITECTURAL TYPOLOGY TYPICALLY FOUND THROUGHOUT VIETNAM
TEXT: KITA THAPANAPHANNITIKUL
PHOTO: HIROYUKI OKI
(For Thai, press here)
A discussion about architecture in Vietnam tends to lead to an image of rows of shophouses sitting on both sides of a road with diverse details and colors varied by each inhabitants’ creativity. While Diên Khanh House by 6717 Studio and those urban shophouses are fundamentally similar, there is a major difference. The rather narrow and deep structure of Diên Khanh House is set, not as a part of the dense urban fabric of big cities such as Ho Chi Minh or Hanoi, but in the middle of a vast rural land of green pastures in Khánh Hòa, a rural province in the middle southern part of Vietnam. The house depicts a rural ‘home’ through its tropical architectural elements, but in a narrow and high structure of a ‘tube house,’ an architectural typology commonly found in the urban spaces of Vietnam’s large cities.
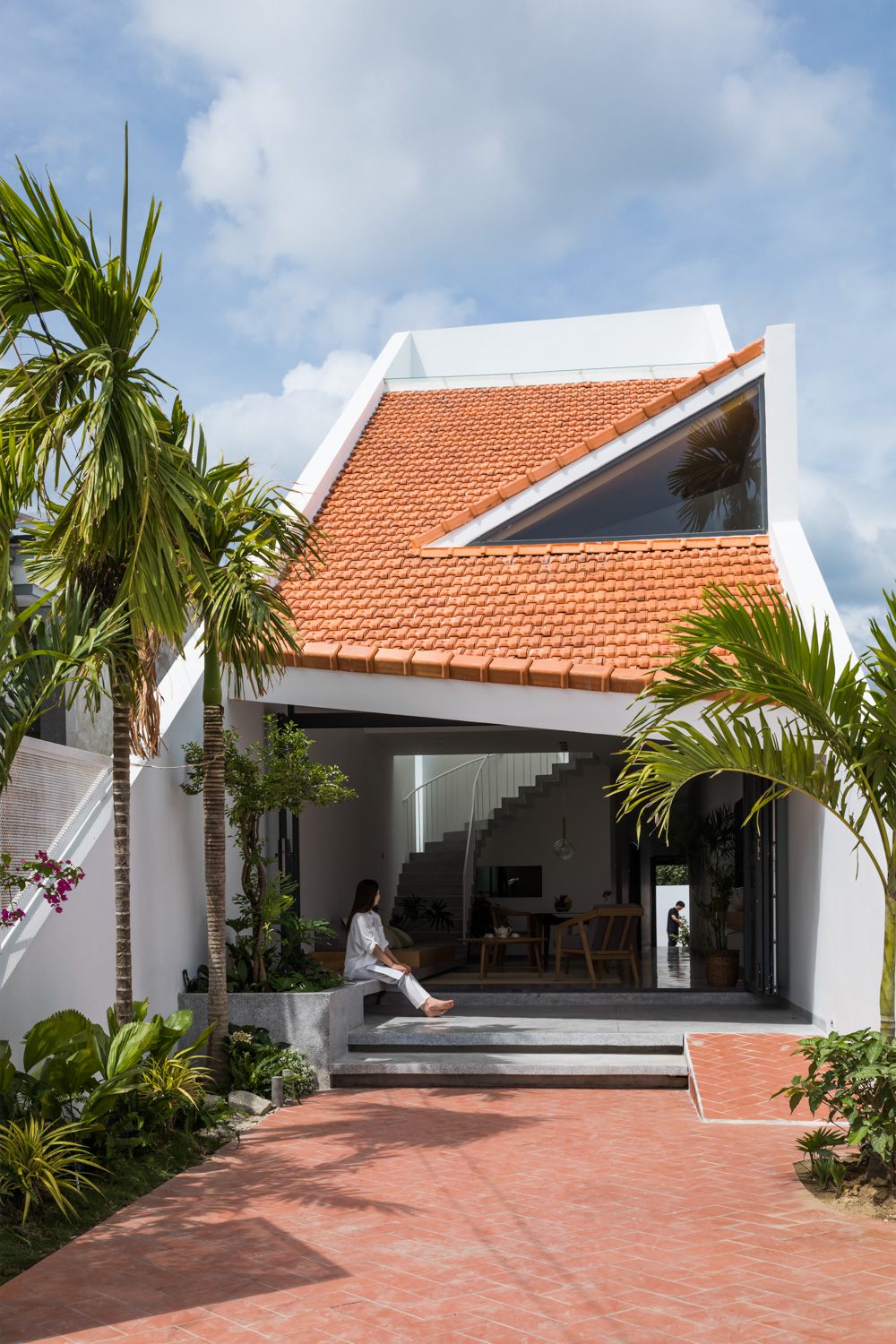
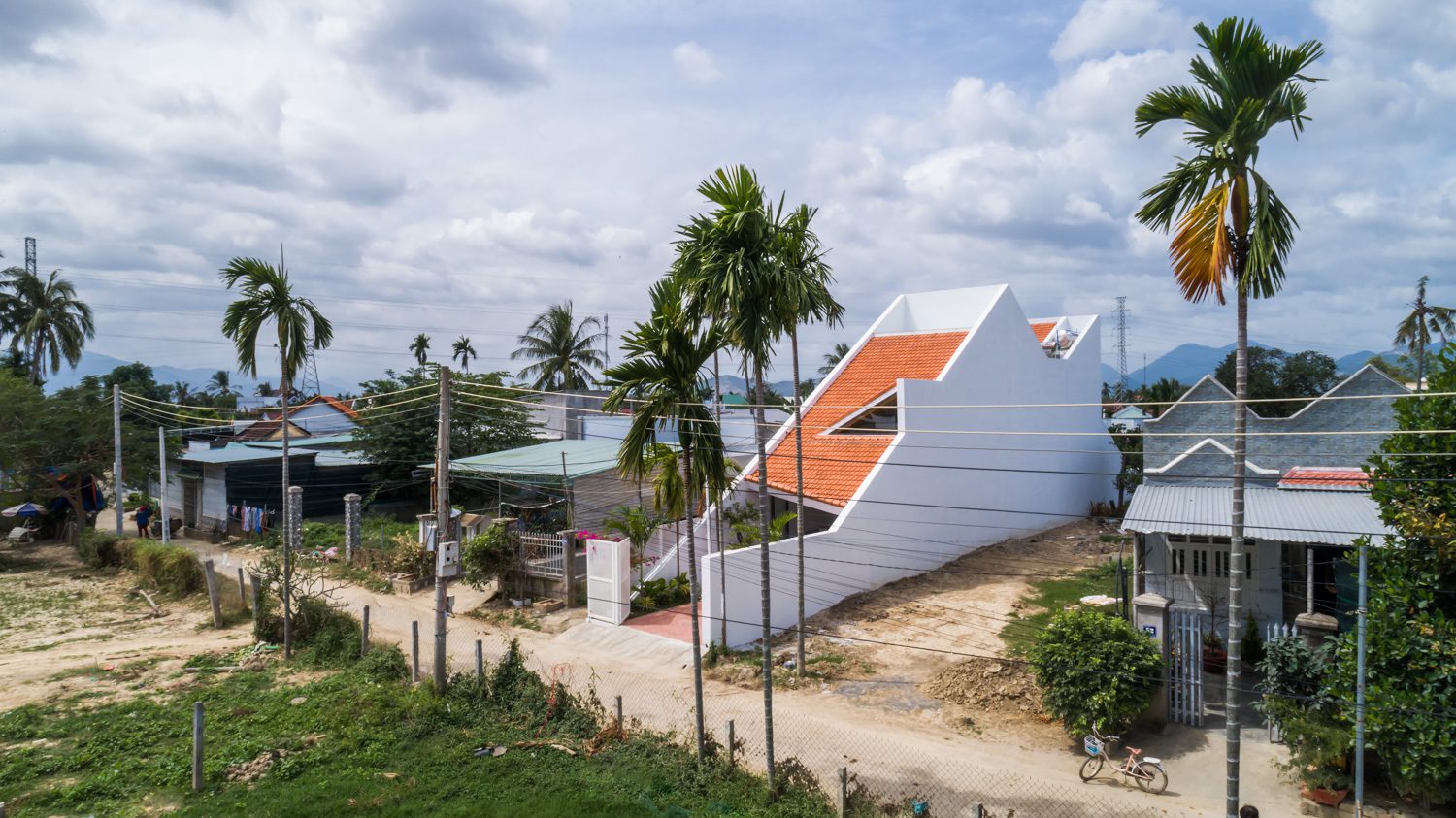
Diên Khanh House hides the ambiguity between a rural residence and a shophouse with its narrow but deep layout. The rectangular form reminds one of a shophouse at first glance although the light brown slant roof shares some attributes with the ceramic tile roofing of tropical architecture, making the structure of the house look less boxy. The architect translates the mood and tone of a rural home into different spatial and architectural components such as the use of red bricks with a similar color tone to the ceramic roof tiles with the outdoor grounds in front of and at the back the house, unabashedly embracing the vernacular aesthetics of tropical architecture.
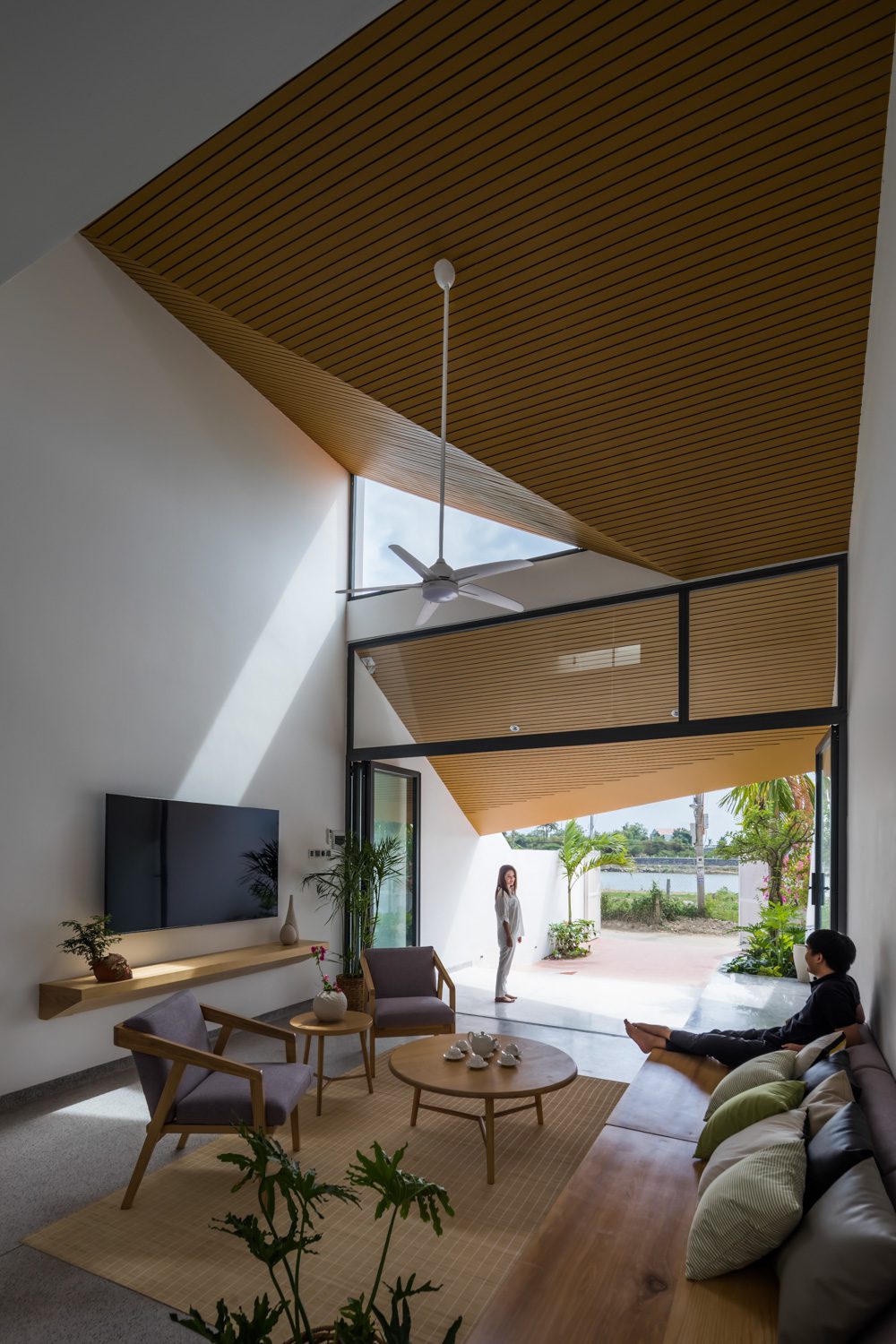
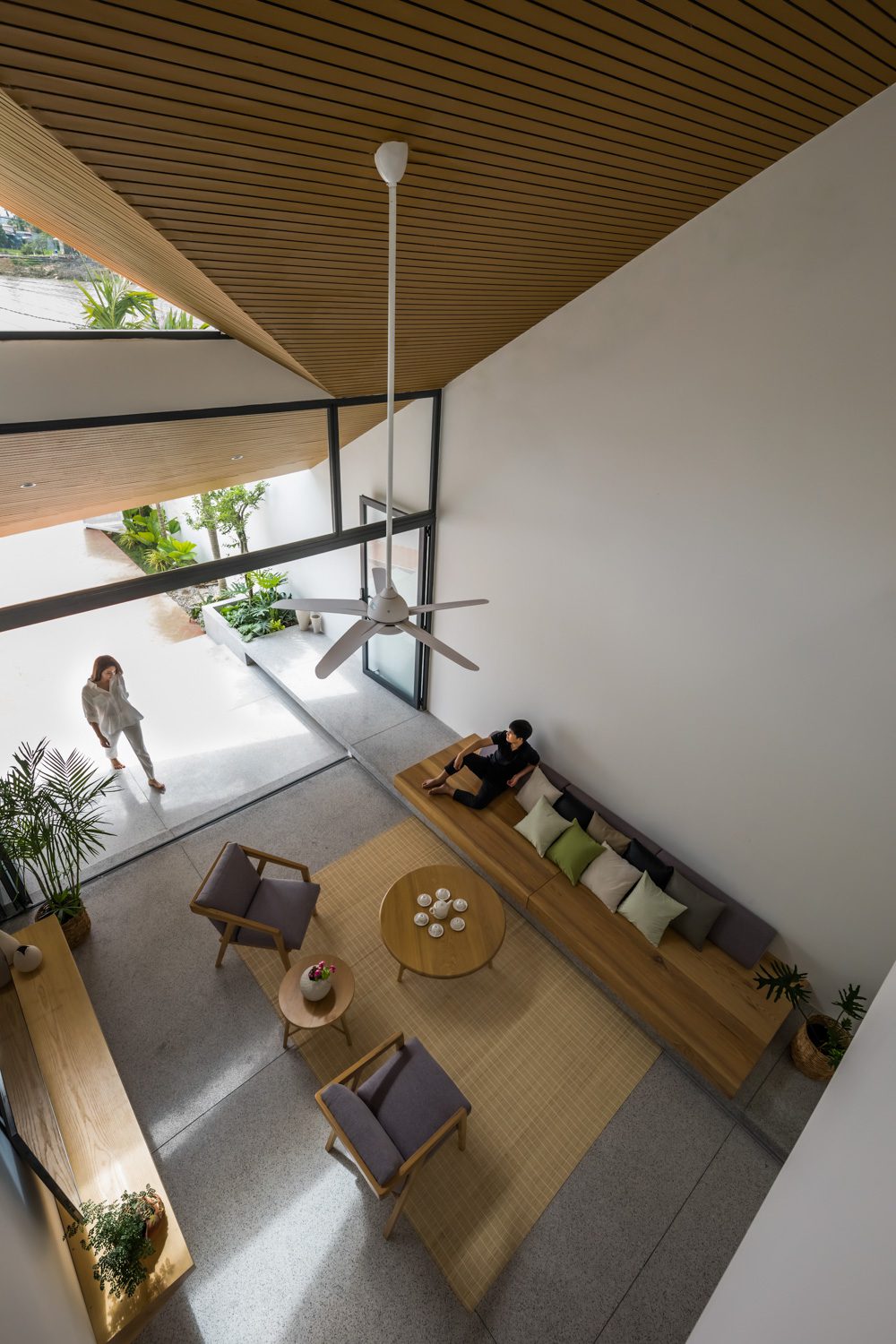
The house also illustrates an interesting manipulation of spaces, openings and architectural form to be consistent with natural light. With the site’s characteristics where one side of the land is long with two solid walls on both sides, natural light is brought into the living space using different methods such as the partial elevation of the front part of the roof to welcome the soft sunlight coming from the east, and by adding a skylight above the spiral staircase leading up to the second floor.
The small court at the back does not only help incorporate more natural light into the living areas for this double-volume garden serves as an interior green space that also helps enhance the house’s indoor ventilation. When considering the section of the building’s longer side, the sharp lines from which the elevation is formed is calculated from the connectivity of the three sections of the roof separated by a sequence of vertical openings. The zigzag form of the roof structure accentuates the steep angle, resulting in a more efficient rain water drainage system while visually keeping the overall scale of the house moderate and not too imposing.
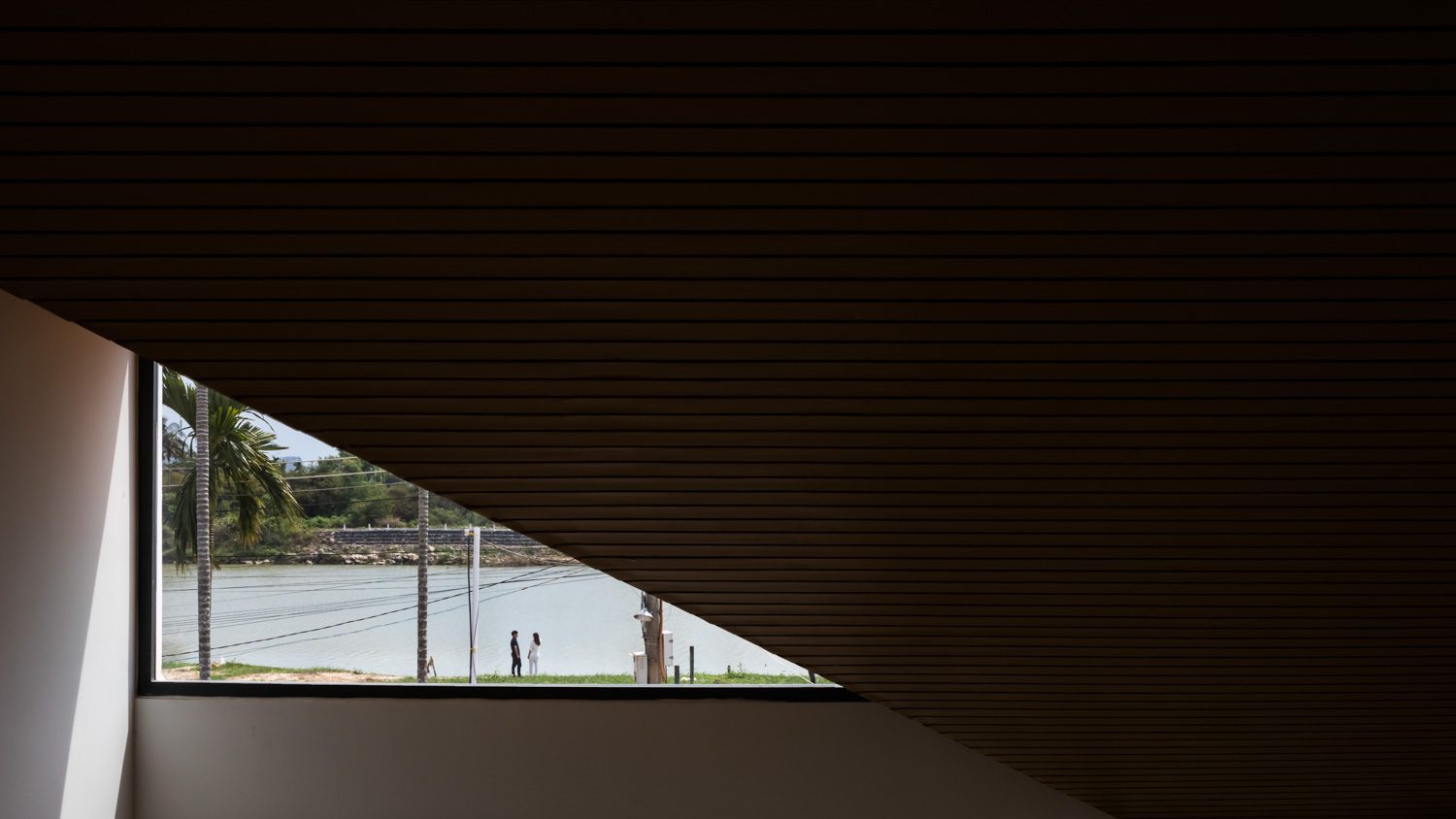
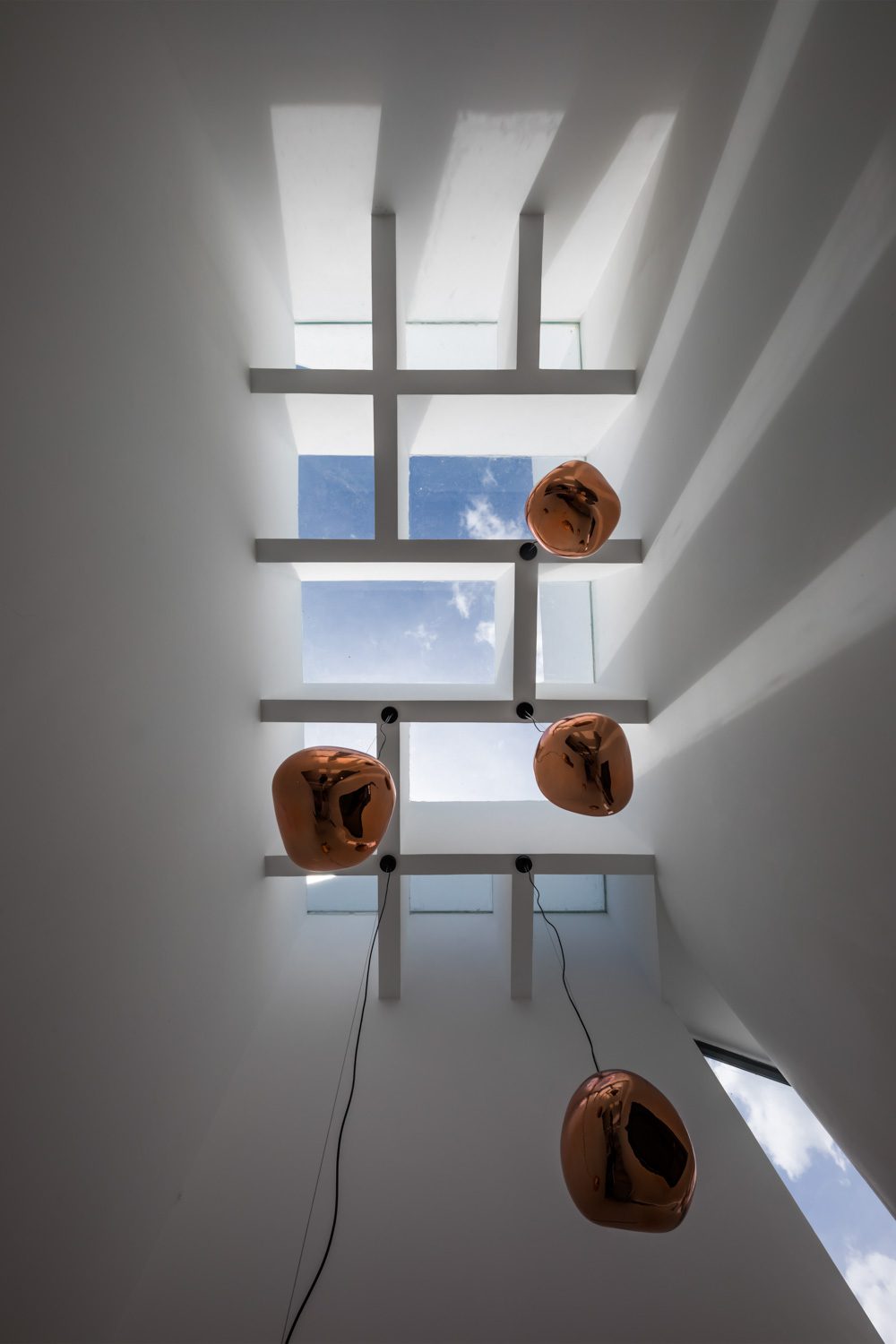
When entering the building through the entrance, which has a lowered height as a result the roof’s slope feature, one will be greeted with a double-space formal area and living room. The clean, white interior and small pocket green spaces scattered at different parts of the house nicely complement each other’s presence. From the garden at the front integrated as a part of the living space, to the small courtyard in the middle of the house, the connection with nature, which is one of the most distinctive elements of tropical architecture, becomes discernible, existing as an integral part of the building’s unique lines and spatial program.
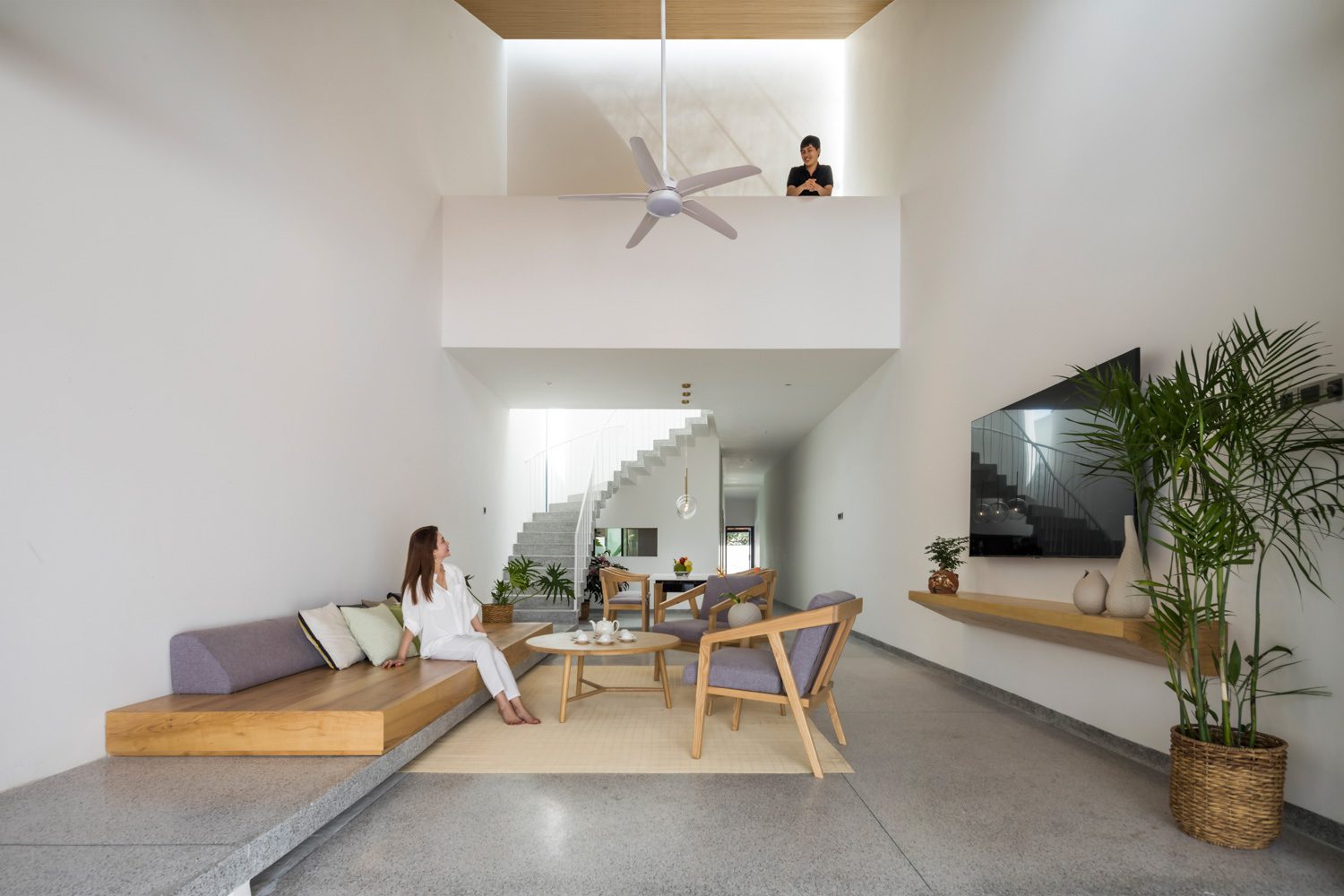
If the origin of these components were to be revisited, one would discover that the ‘Tube House’ architecture with narrow and rather high structure (a tube house can be as high as five stories) is a result of the country’s economic expansion, which caused the rural population to flood big cities such as Ho Chi Minh and Hanoi in hopes of finding better opportunities. Roads congested with traffic with mind-bogglingly chaotic commuters becomes one of the impressions people have about Vietnam. At the same time, with the capacity of urban spaces remaining the same, people are finding different ways to maximize living spaces within the limited conditions. Just like a tree reaching higher for sunlight, the architecture in Vietnam competes to be narrower and taller, making use of the unoccupied space, higher up in the air
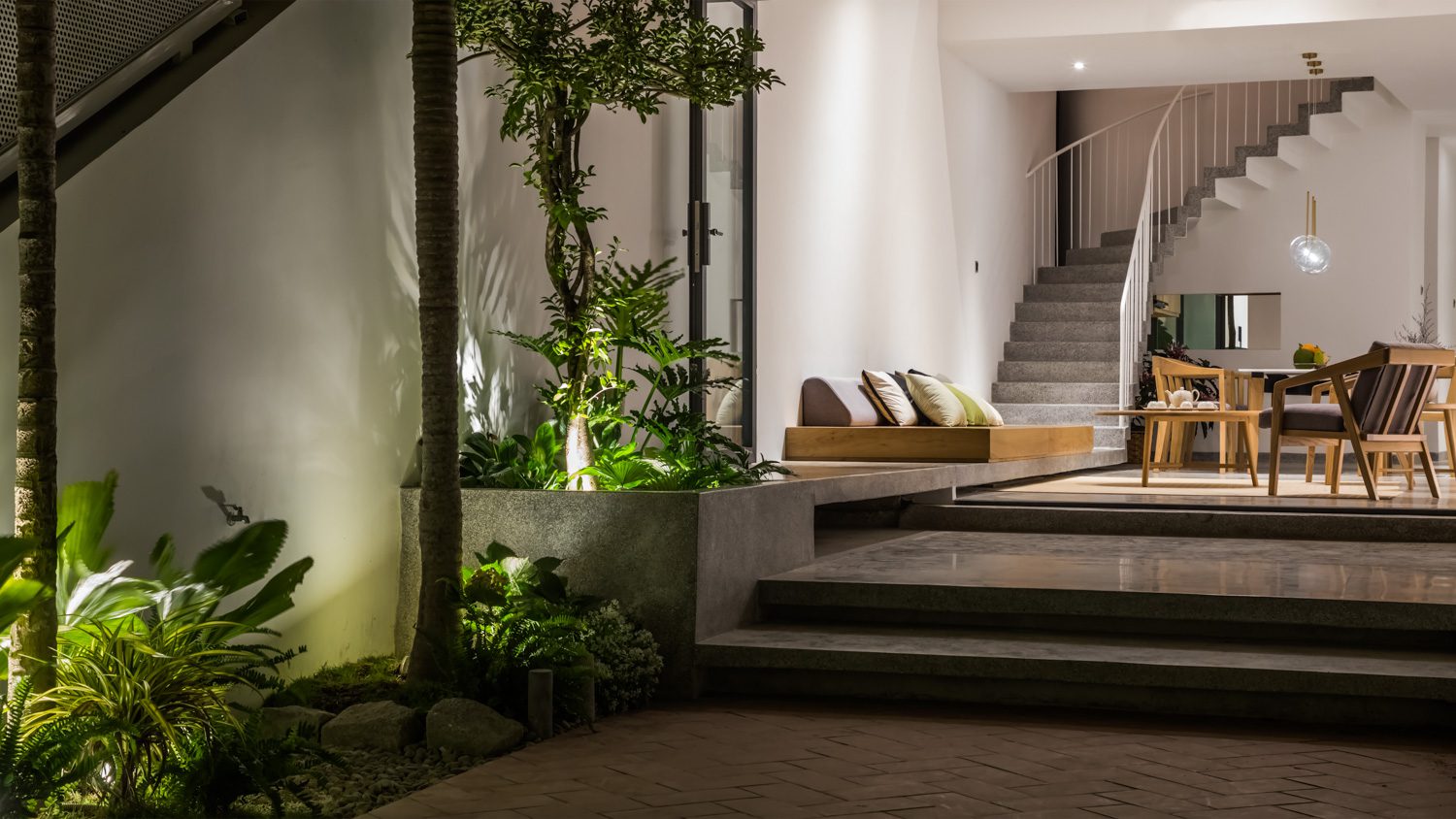
What the architect includes in Diên Khanh House illustrates an interesting adaptation of the ‘Tube House’ architecture and the living space it provides, from the roof structure, the pocket green spaces, and interior negative spaces. While Khánh Hòa is still surrounded by expansive grasslands and pretty much devoid of built structures, this house can be an indication of an imminent arrival of architecture from big cities and urban expansion that will surely reach the rural parts of the country in the near future.
