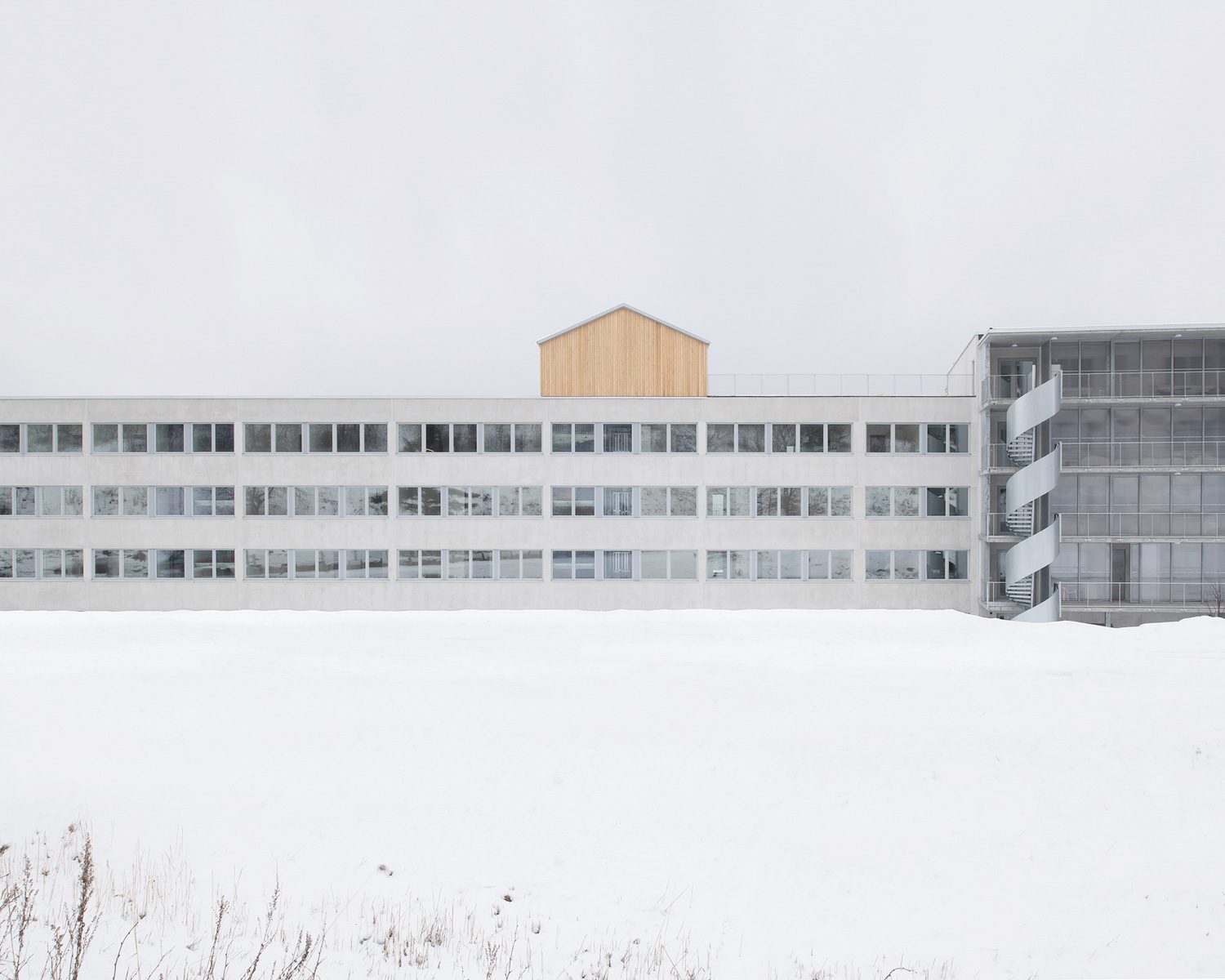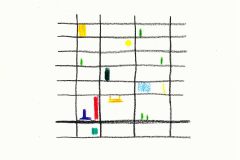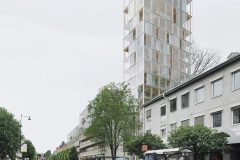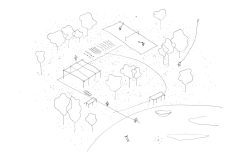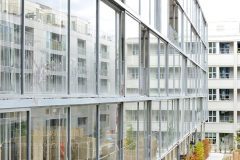TONKAO PANIN INTRODUCES ARRHOV FRICK, AN ARCHITECTURE PRACTICE FROM SWEDEN WHOSE WORKS ARE DISSOCIATED FROM ‘AESTHETIC MANIPULATION’, PRESENTING STRAIGHTFORWARD ARCHITECTURE BASED ON STRUCTURAL AND CONSTRUCTION LOGIC
TEXT: TONKAO PANIN
PHOTO: MIKAEL OLSSON
(For Thai, press here)
Juhani Pallasma, a Finnish architect, author and theorist, said in the introduction of the Arrhov Frick issue of 2G journal that Arrhov Frick’s body of work is a representation of structural and construction logic, which is considered to be an almost revolutionary attempt to deviate the direction of how architecture is perceived in this day and age. It consists of the most straightforward logic possible devised to handle programs, structures and constructions makes Arrhov Frick’s architecture free of excessive elements that are outside of what the program and construction demand. One can say that it’s an attempt to inquire or shift a direction including architectural values in this contemporary time for us to start asking questions about necessity as much as we can.
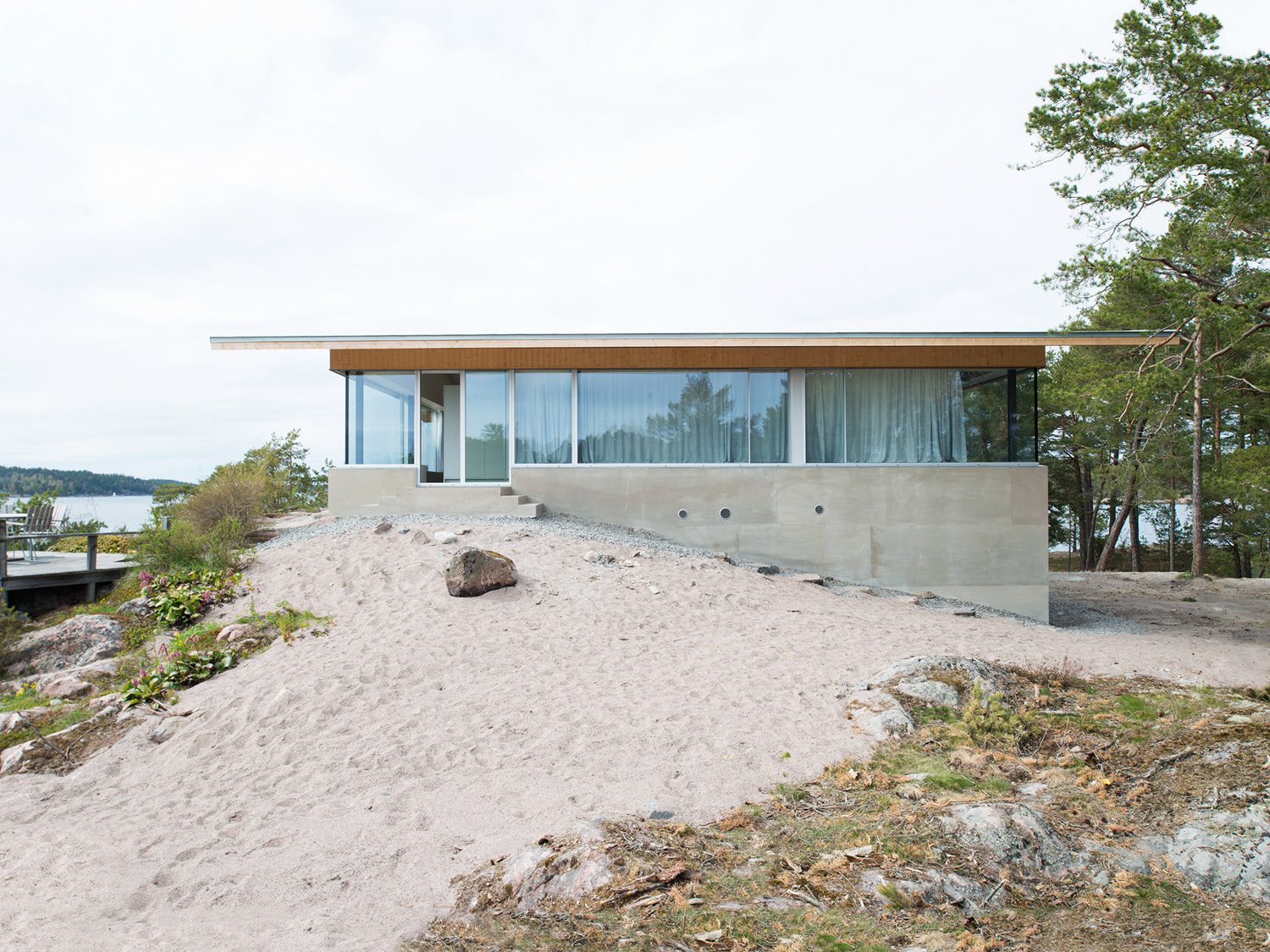
Lilla Ragholmen
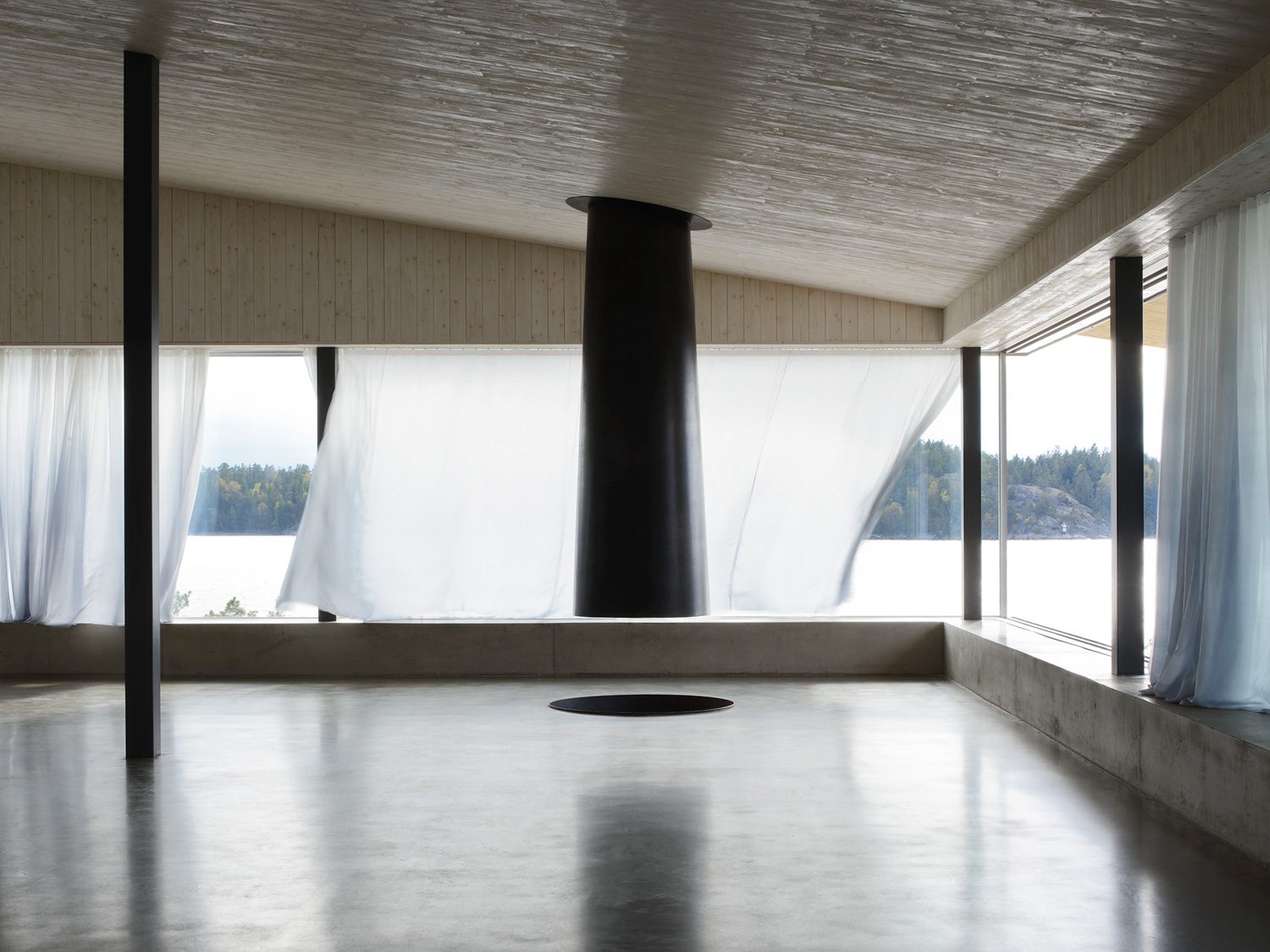
Lilla Ragholmen
But the question is why has this seemingly easy, simple and fundamental issue of architecture such as the logic of construction and structure become something we consider revolutionary or a paradigm shift of the way we understand architecture nowadays.
That is because in these past several years, we tend to look at architecture through other different elements outside the content of the construction, under the social and cultural forces that cause architecture to perform several other roles besides being a medium or a tool we use to live in. The shifting roles and responsibilities of architecture are a part of social changes, occurring so gradually that we are at times completely unaware of them.
In the time when ‘images’ are carefully presented and beauty or the process of beautification is meticulously curated, everything around us, whether it be our own personalities, behaviors to the production of products we use, places we live or even environments, have become a part of the aesthetic calculation process. This aesthetic calculation has progressed to the point of becoming an aesthetic manipulation, propelled by competitiveness; the fight for consumers’ attention, attempts to embellish beauty, all of which can be viewed as a creation or addition of value to things. And there is nothing wrong with that.
Looking at Arrhov Frick’s works, one of the important issues revolves around how we are being stimulated to think and question what we build around us. Is the calculated beauty intended to attract our interest, or is creating and presenting a certain image always necessary, particularly if such a thing is architecture whose primary existence is to provide functional fulfillment? Arrhov Frick’s works do not seem to serve anything rather than meeting the functional requirements through straightforward construction processes. With excessive elements simplified, all that is left in a work of architecture is the physical and idealistic structure that anyone can easily ‘read.’
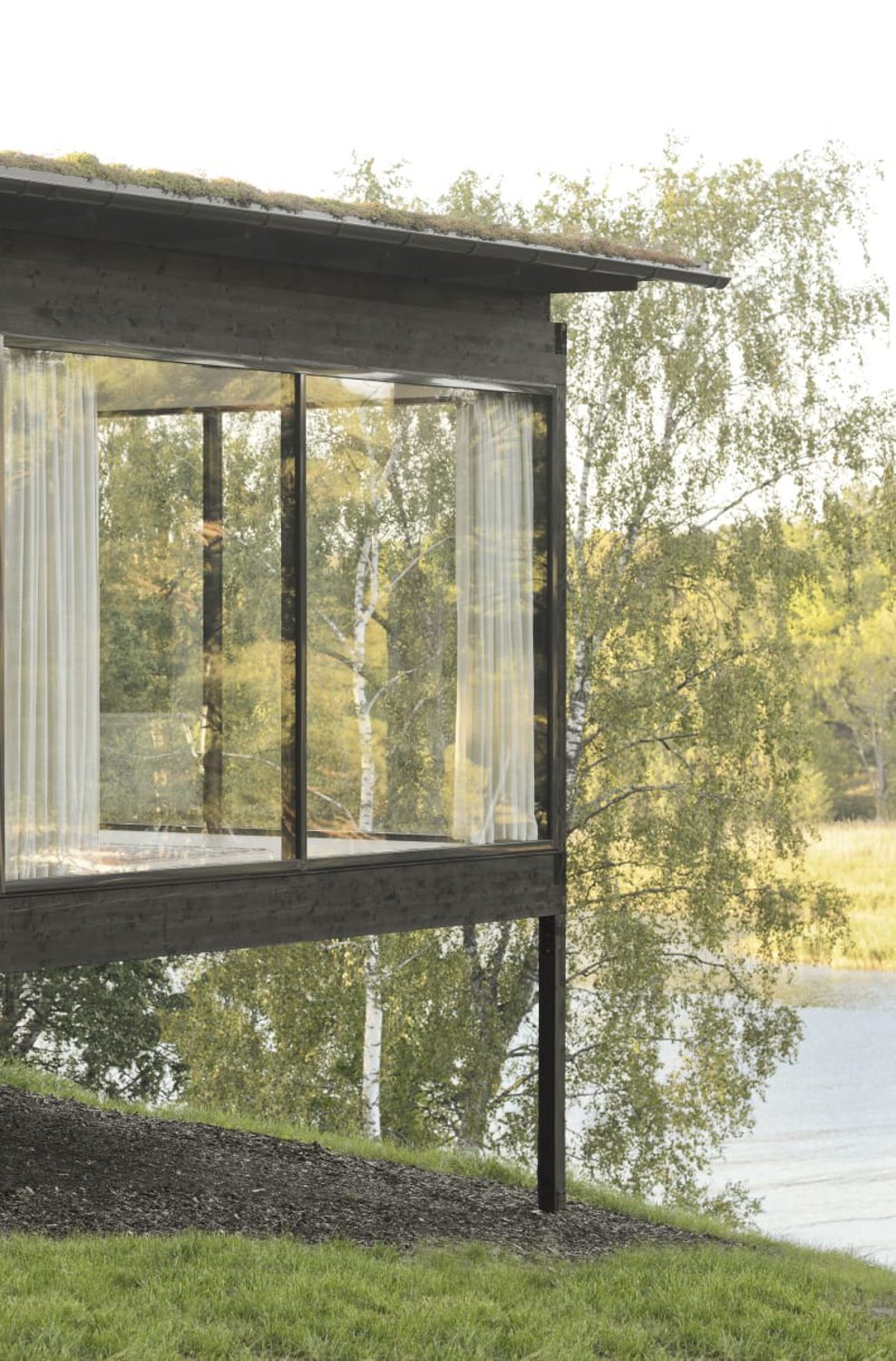
Ingarö
Arrhov Frick is an architecture practice from Sweden founded by Johan Arrhov and Henrik Frick in 2010. Both founders graduated from the KTH Royal Institute of Technology together and decided to open their own office with their early projects being small-scale houses. The duo have gradually built their names and gained more recognition to the point where their architecture studio is now handling projects of various scales and programs. 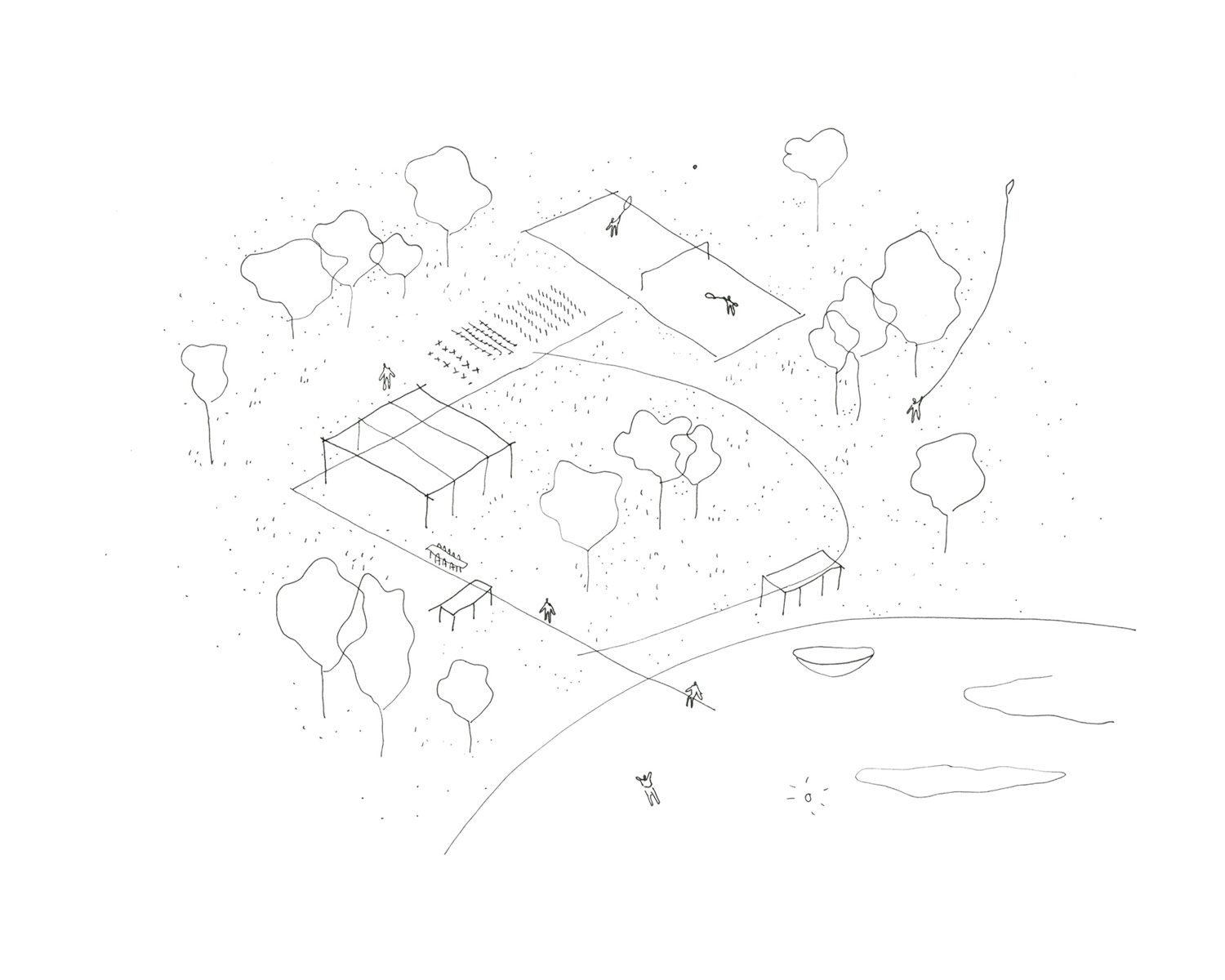
European architects are now attempting to navigate and crystallize their own identity as well as means to communicate and tell stories through different architectural forms and styles. Such a scenario, surrounded by external factors such as social and cultural forces that the media helps to produce, creating and expressing an architectural language that can give birth to a unique identity and incite people’s interest through a variety of visual components has become more crucial than ever. Within this environment, Arrhov Frick’s honest and straightforward architecture has become a presentation of purity and a revolution of ideas. It is revolutionary despite the fact that there is no architecture that does not communicate a certain type of story, and Arrhov Frick’s architecture is still considered a form of communication.
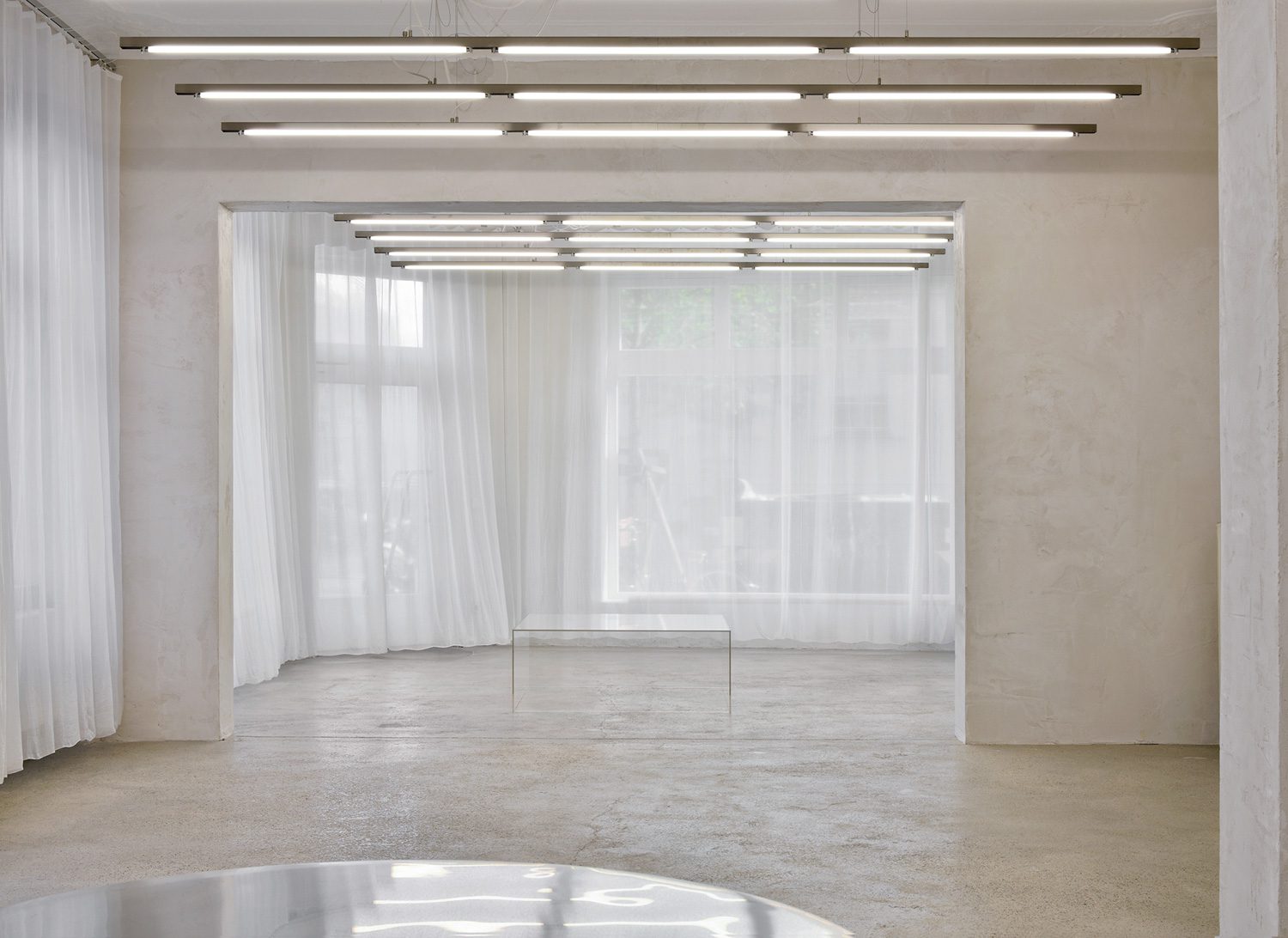
Our Legacy Berlin
The most obvious example is probably Arrhov Frick’s conceptual approach to residential design where everything is simplified to the point where the structure is realized to be the most minimal possible, geometric shapes used in their cleanest and purest forms, accompanied by pragmatic proportions and details. At the same time, while their design never neglects an expression of beauty, their presentation of beauty is materialized and delivered within all the aforementioned logic.
A development of a floor plan to have diversified functionalities becomes less prioritized for it has to make way for a clear, organized and systematic logic or order, as well as reproduced and repetitive structural sequences.
In the era when carefully calculated images and aesthetics with the help of communicated discourses are being incorporated to everything around us to amplify people’s reactions, in the time when personalities and actions, objects and events, are per-mediated and manipulated to be in their most beautiful state, Arrhov Frick’s architecture honest beauty looks and feels pure and conceptually revolutionary.
A lot of Arrhov Frick’s works are clear manifestations of such ideation. Atelier Lapidus, which is a summer house of an author and his family, originated as a small structure in the middle of a forest. The space is enclosed with wide openings, which take over an entire side of the building, serving as a delicate partition connecting the interior and exterior spaces. It exists but inconspicuously. The house and pool at the back are buried into the forest land’s inclined ground, making its arrival humble, serene and respectful.
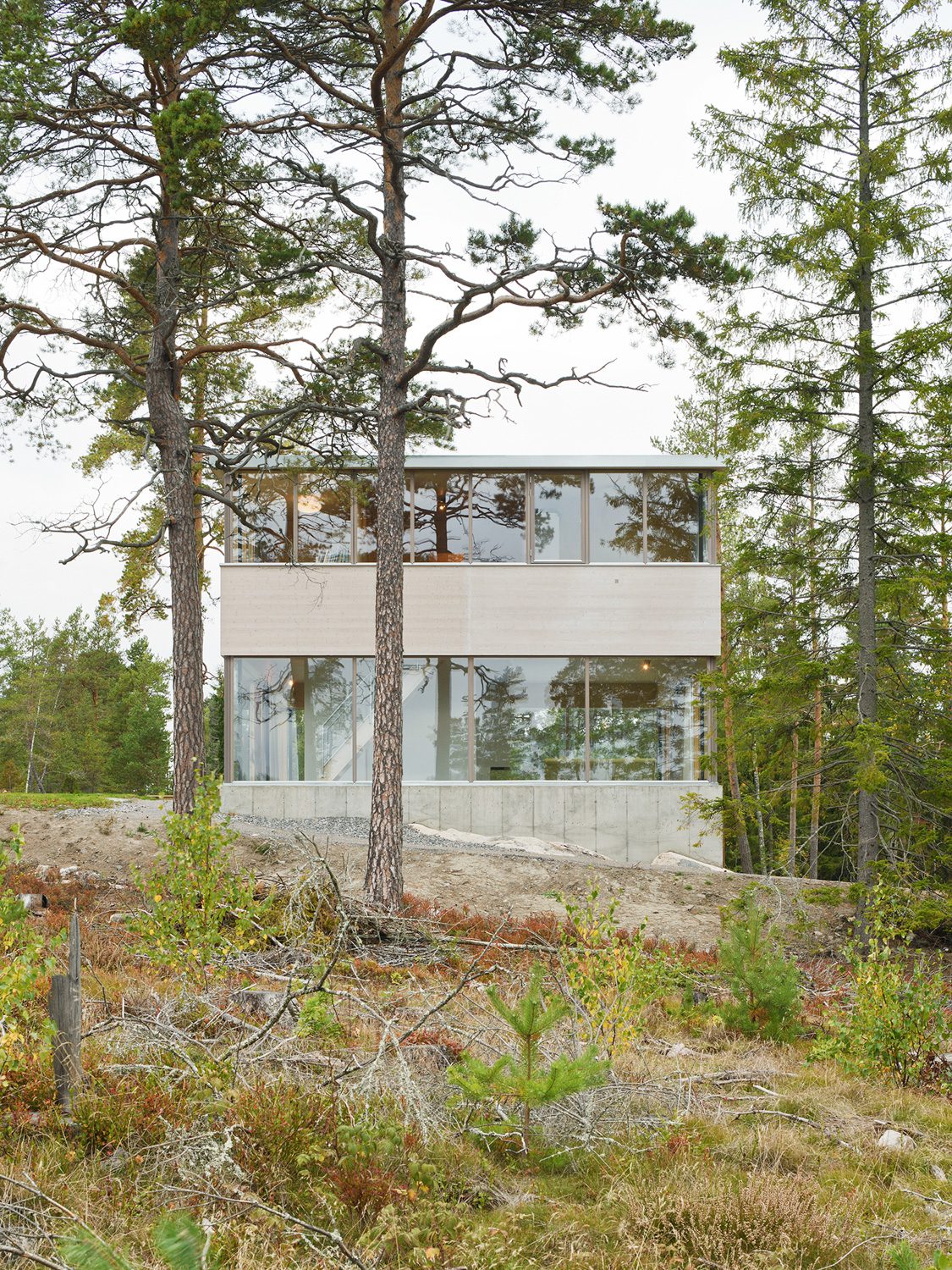
Atelier Lapidus
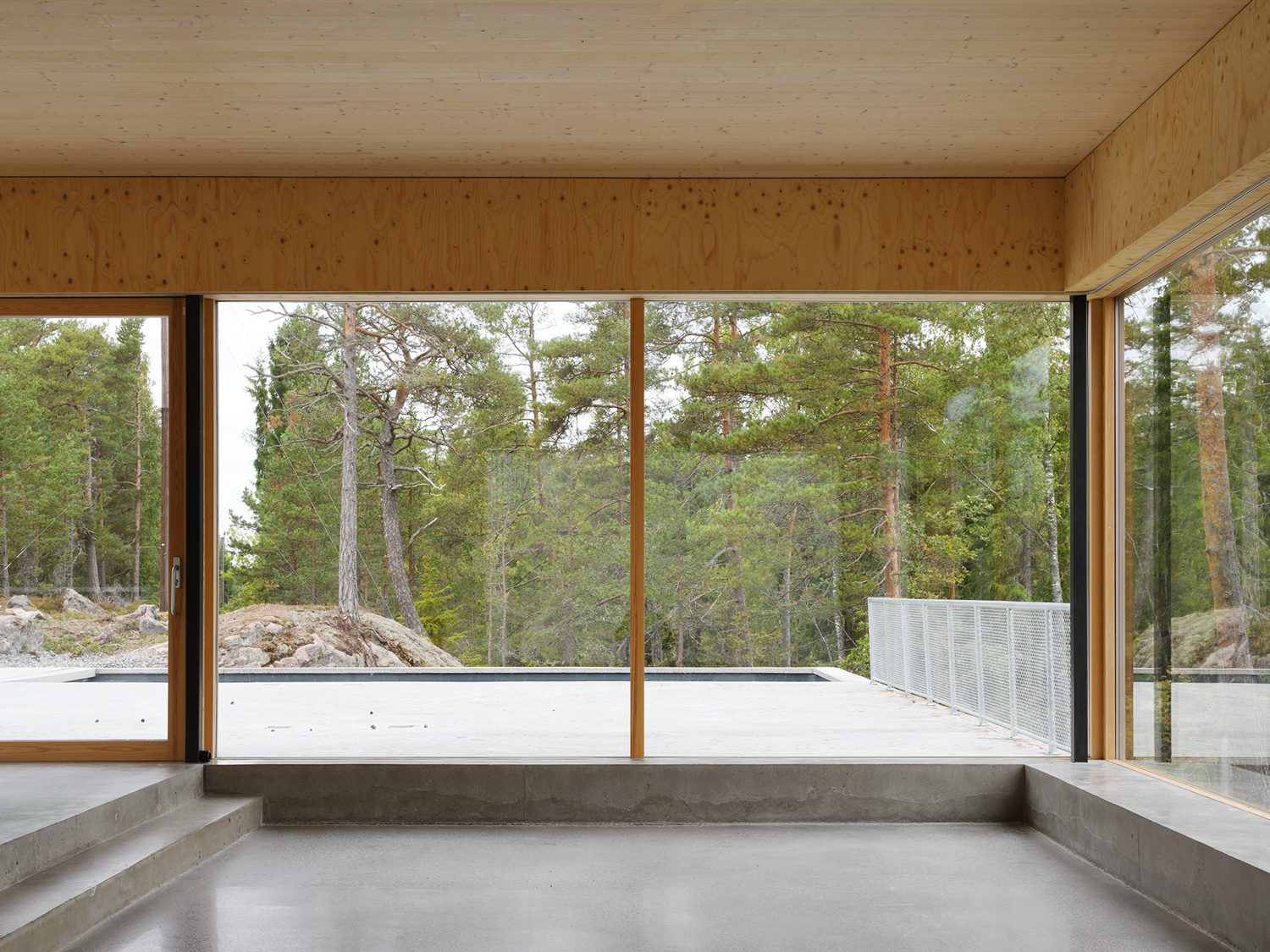
Atelier Lapidus
House in Viggsö is a small house on a small island outside of Stockholm. Located on a stone hill and surrounded by pine trees, the house is designed to have the fundamental form of a simple residential structure. The spatial program’s order of access is determined by how the inhabitants use the spaces in their daily life, complemented with the openness of the inside-out perspective. The materials and construction comprise simple and fairly thin and light structure in order for the built structure to disturb the ground as little as possible. The interior program reveals a simple construction logic, realized to be a perfect foreground for the outside surroundings of mountains and a vast body of water.
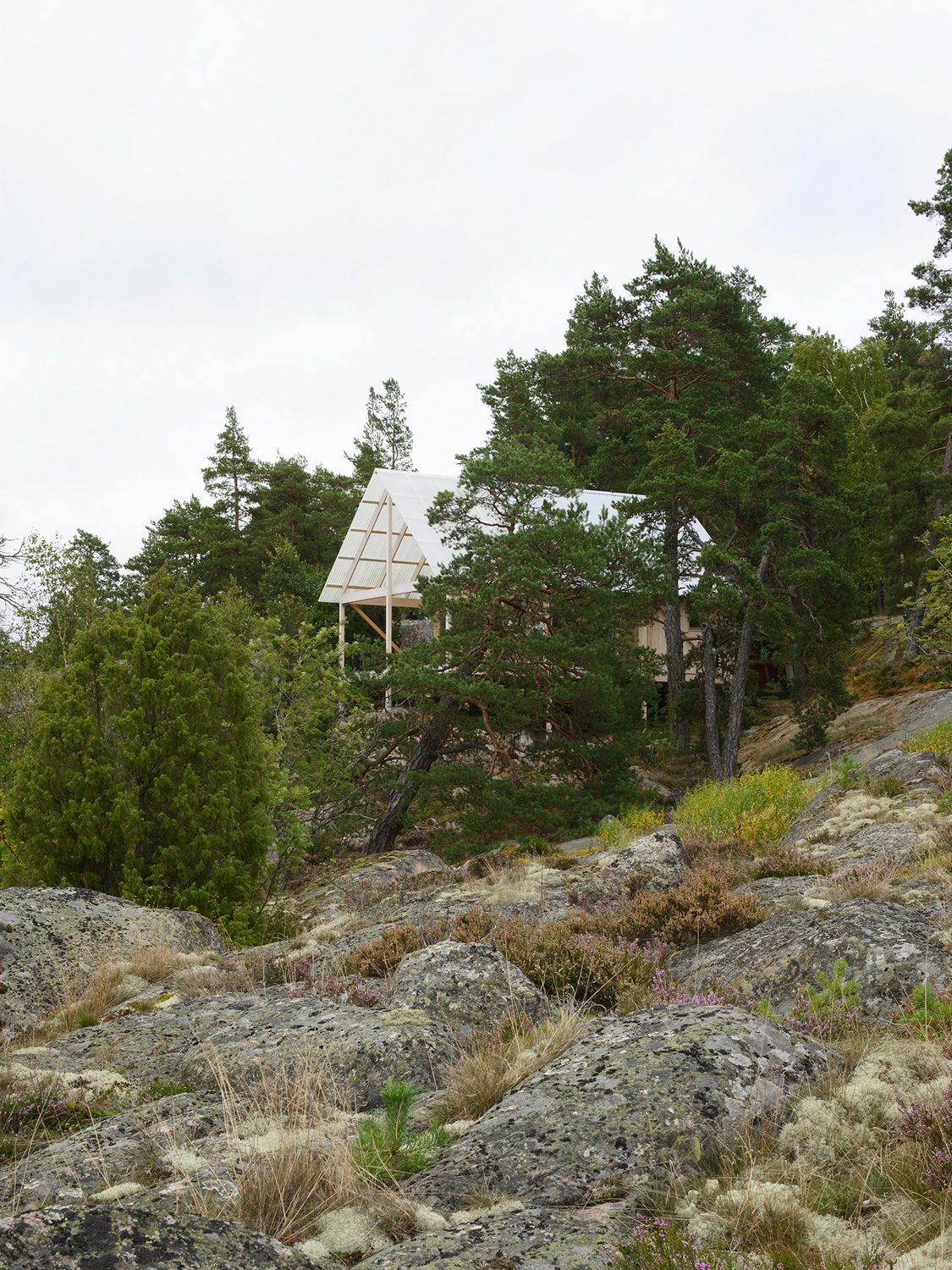
House in Viggsö
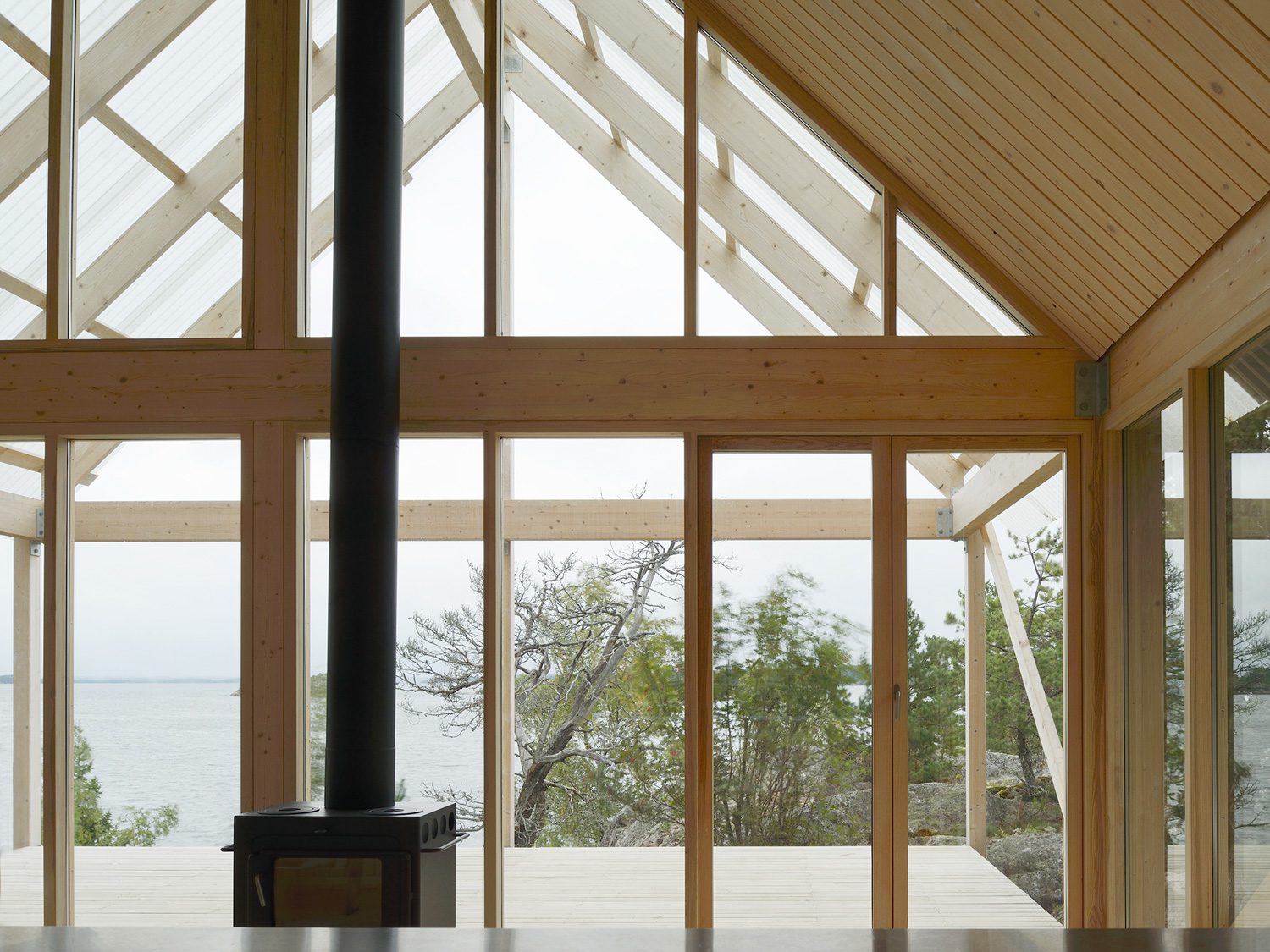
House in Viggsö
The honesty, minimality and tranquility can be found, not only in their small-scale buildings. Working with large-scale structures with public functionalities that are far more complicated, Arrhov Frick still delivers architectural creations where layouts, floor plans, shapes, structures and repetition enable easily comprehensible results. From the Hammerly Gard that reminds one of a Lacaton & Vassal building, or the massive-scale structure such as Kraus Complex, which houses extensive functionalities of a residential project, a market, retail spaces and educational institute. Not only that, the complex sits on a subway station, meaning that the site leaves only a minimal amount of room for the project’s structural foundation.
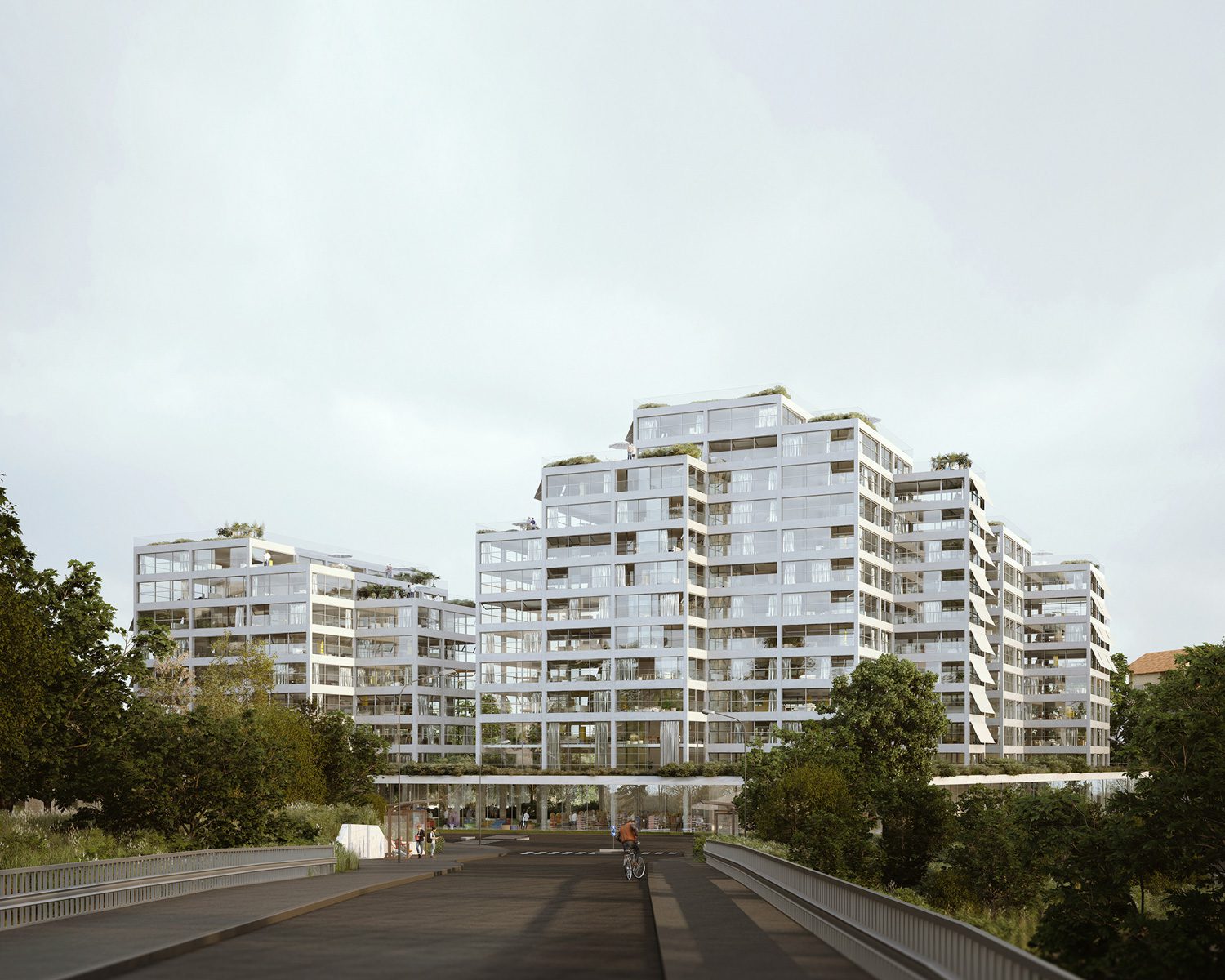
Kraus Complex
But within Arrhov Frick’s clear and unwavering trajectory, there isn’t that much excitement for us spectators, especially when compared to other architecture practices in the same generation. But Arrhov Frick isn’t alone on this path they have chosen. We are still seeing a similar approach from a good chunk of European and South American studios, despite different expressions and execution. Practices such as Lacaton & Vassal, Beck Perovic, Office KGDVS or Pezo von Ellrichshausen are asking similar questions, and sending some sort of signal to the general public that perhaps the method where communication is carried out through discourses and beauty alone may not be the most notable option, especially when considering how societies and cultures have changed in the 21st Century.
arrhovfrick.se
