IN CONTINUATION TO OUR PREVIOUS ARTICLE, DUSIT RESIDENCES / PART 1 WHERE THE TOPIC FOCUSES ON THE PROJECT’S INTERIOR DESIGN. LET’S CONTEMPLATE IT FURTHER TO AN ARCHITECTURAL APPEARANCE FROM A49 AND OMA COLLABORATIVELY DESIGNED WHICH SIMULTANEOUSLY HELD A UNIVERSALITY AND THAI IDENTITY, IN PURPOSE TO CONVEY THE IDENTITY OF ‘DUSIT THANI BANGKOK HOTEL’
TEXT: PICHAPOHN SINGNIMITTRAKUL
PHOTO COURTESY OF DUSIT RESIDENCES
(For Thai, press here)
Dusit Central Park is a mixed-use development that is home to four different projects; Dusit Thani Bangkok Hotel, Dusit Residences, Central Park Offices and Central Park shopping complex. Dusit Thani Public Company Limited joins forces with Central Pattana Public Company Limited and collaborates with globally renowned and Thailand’s leading design companies, including OMA, Architects 49 Limited, P49 Deesign & Associates, GRID & CO. as well as P Landscape and Landscape Collaboration. The goal is to create a new landmark in Bangkok’s city centre, right on the corner of Silom Road, the historical ground that was once home to the original Dusit Thani Hotel.
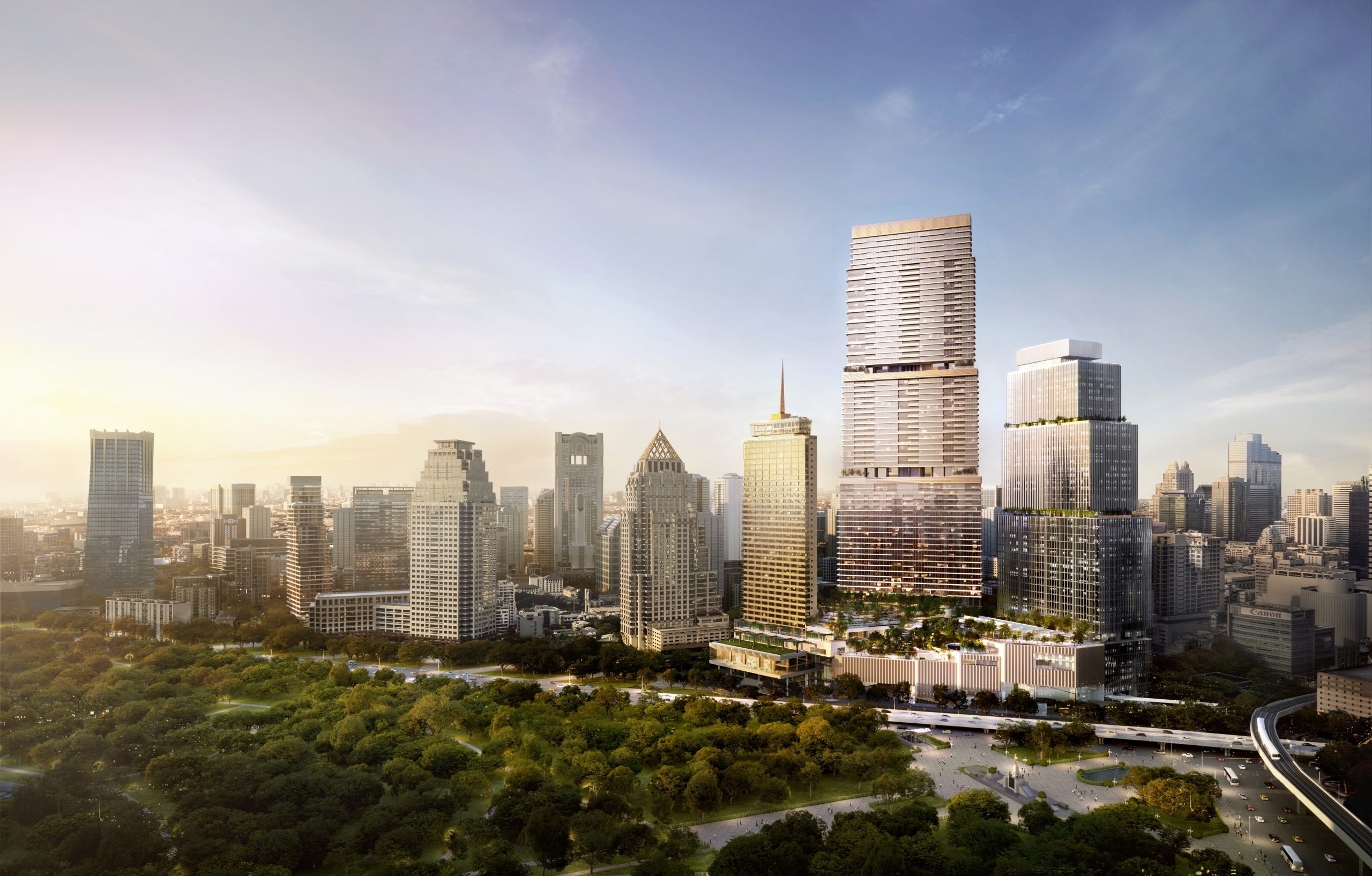
Dusit Central Park
Earlier this year, art4d had a chance to talk with a representative from P49 Deesign & Associates and GRID&CO, the two interior architecture firms assigned to oversee the interior design of Dusit Residences. This time around, we have the opportunity to discuss about the design concepts behind the architecture of Dusit Central Park and Dusit Residences, including some of the project’s interesting details with OMA’s Architect Associate, Michel van de Kar, and Somkiat Lochindapong, Deputy Managing Director of Architects 49 Limited. The two architects represent Dragon Company Limited, the Thai-arm of Architects 49 International Limited and OMA, established specifically for their collaboration on Dusit Central Park.
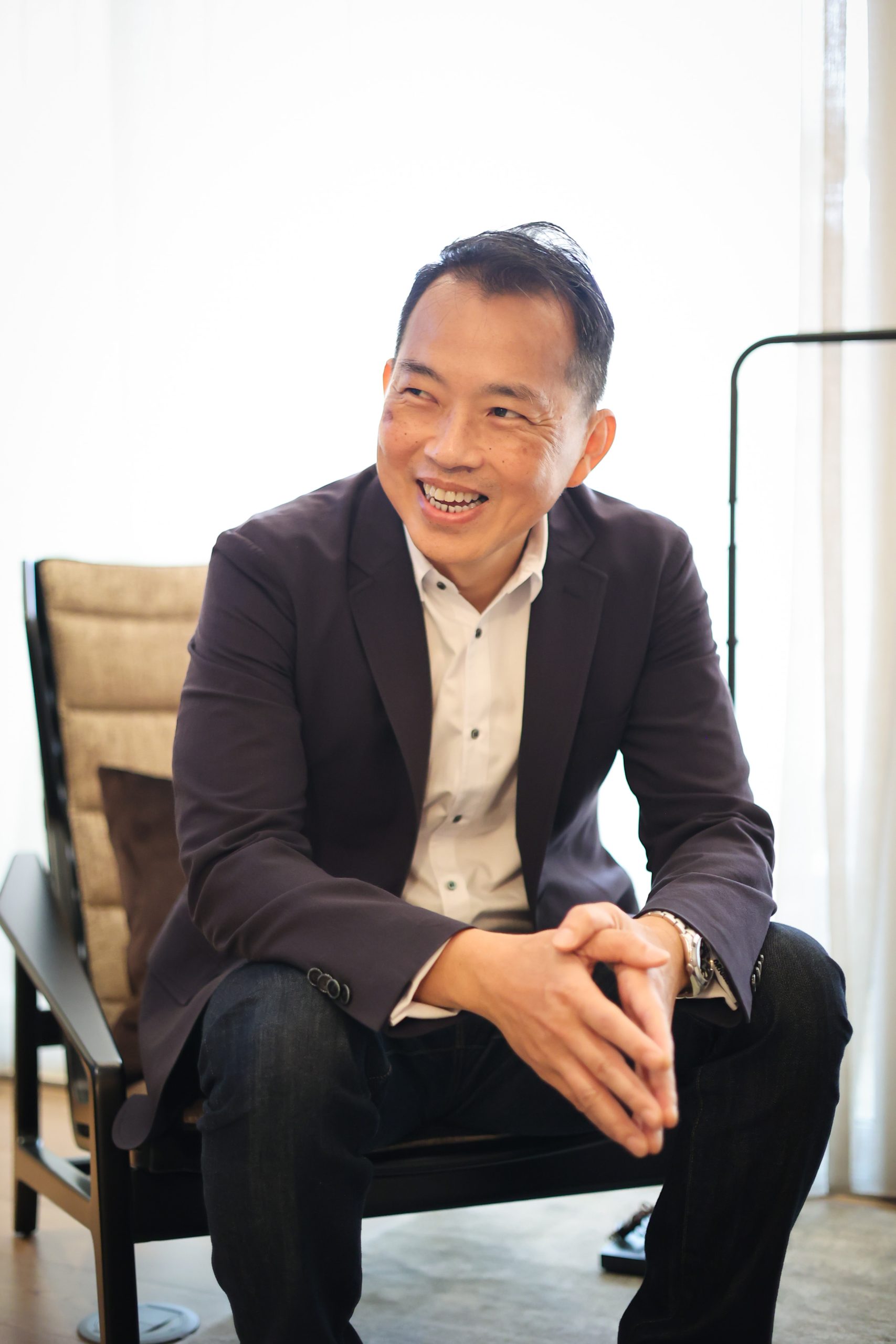
Somkiat Lochindapong l Deputy Managing Director of Architects 49 Limited
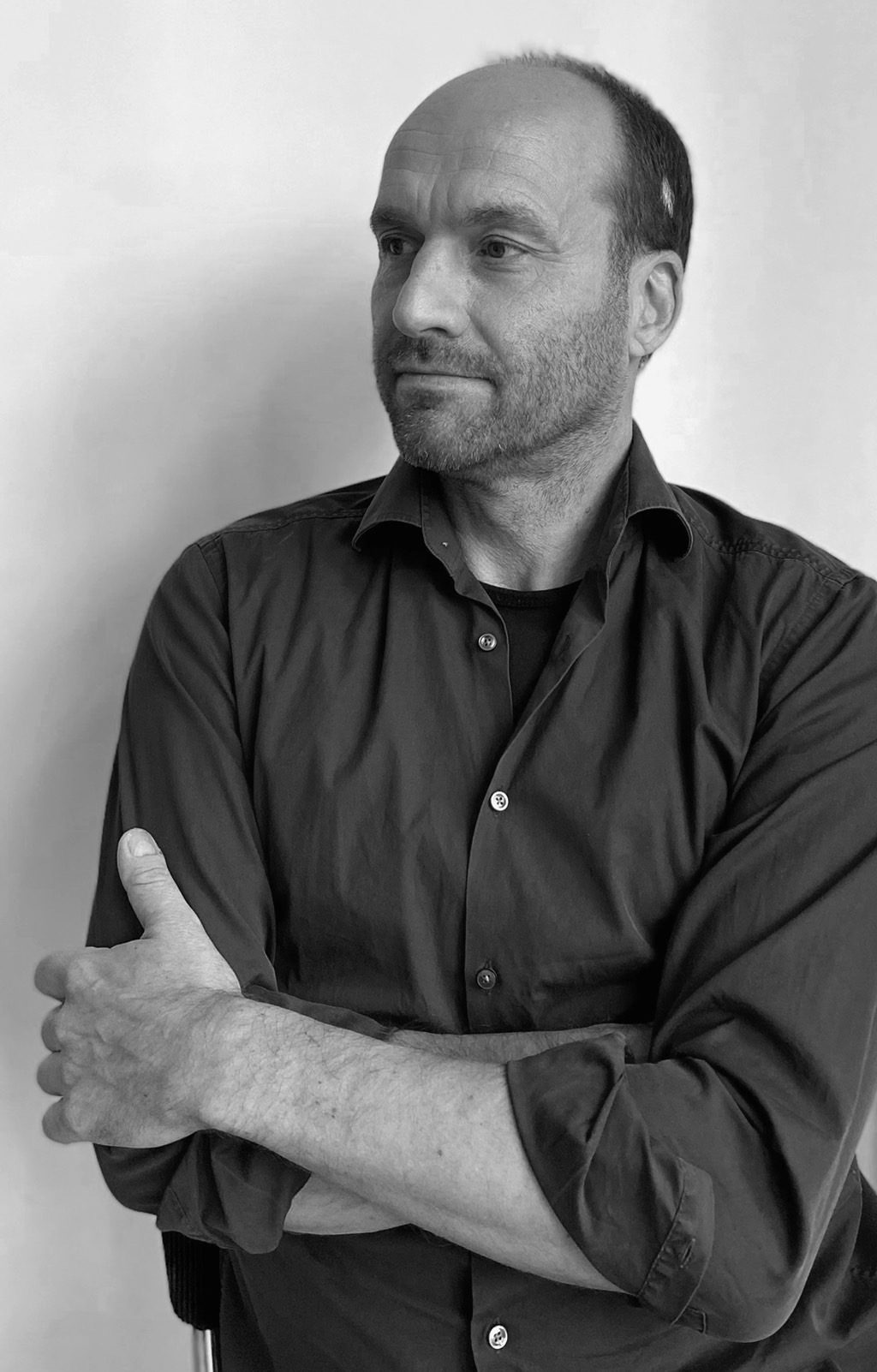
Michel van de Kar l Architect Associate of OMA
Before diving deeper into architectural design, art4d asked OMA about their interpretation of the Thai identity and characteristics of Bangkok from the point of view of a foreign architecture firm, and whether there are other different aspects besides ‘diversity,’ which travellers from around the world say quite unanimously about Thailand and Bangkok, in particular. Michel’s answers include some interesting implications for he looks at the context at a more profound level where there’s an amalgamation of contradicting or similar lifestyles, such as the old and the new, the fast pace and slowness, the delicateness and rawness, the chaos and order. Michel’s answer also leads to the explanation of the primary concept of the design. He explains how the architecture of Dusit Central Park integrates the opposing elements of globality and locality in the sense of the inherited identity of Dusit Thani Hotel, Bangkok, a place that had not only preserved but also brought forward the characteristics of Thai culture and hospitality to global consumers throughout decades, since its establishment in 1970.
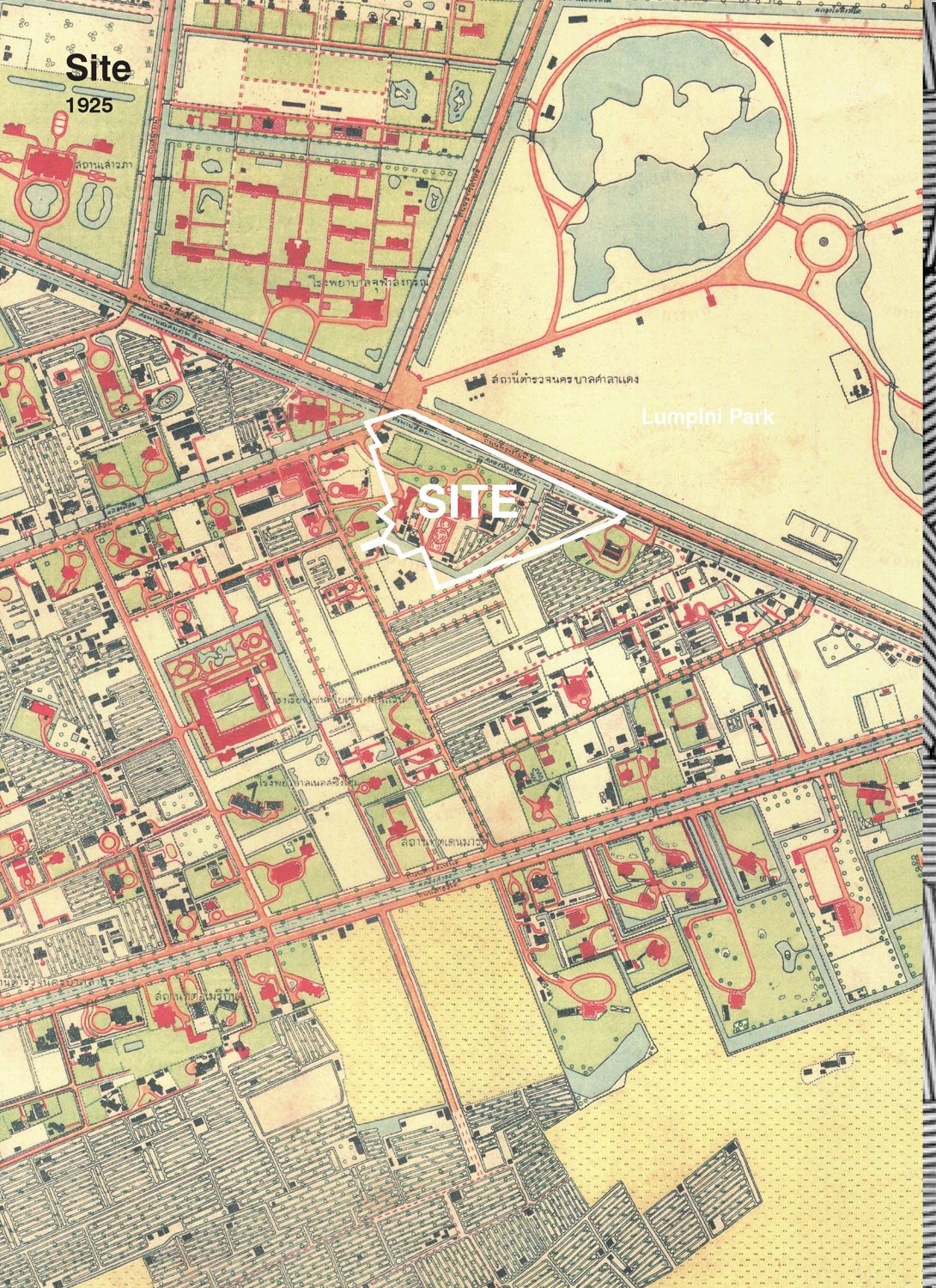
Dusit Central Park Masterplan
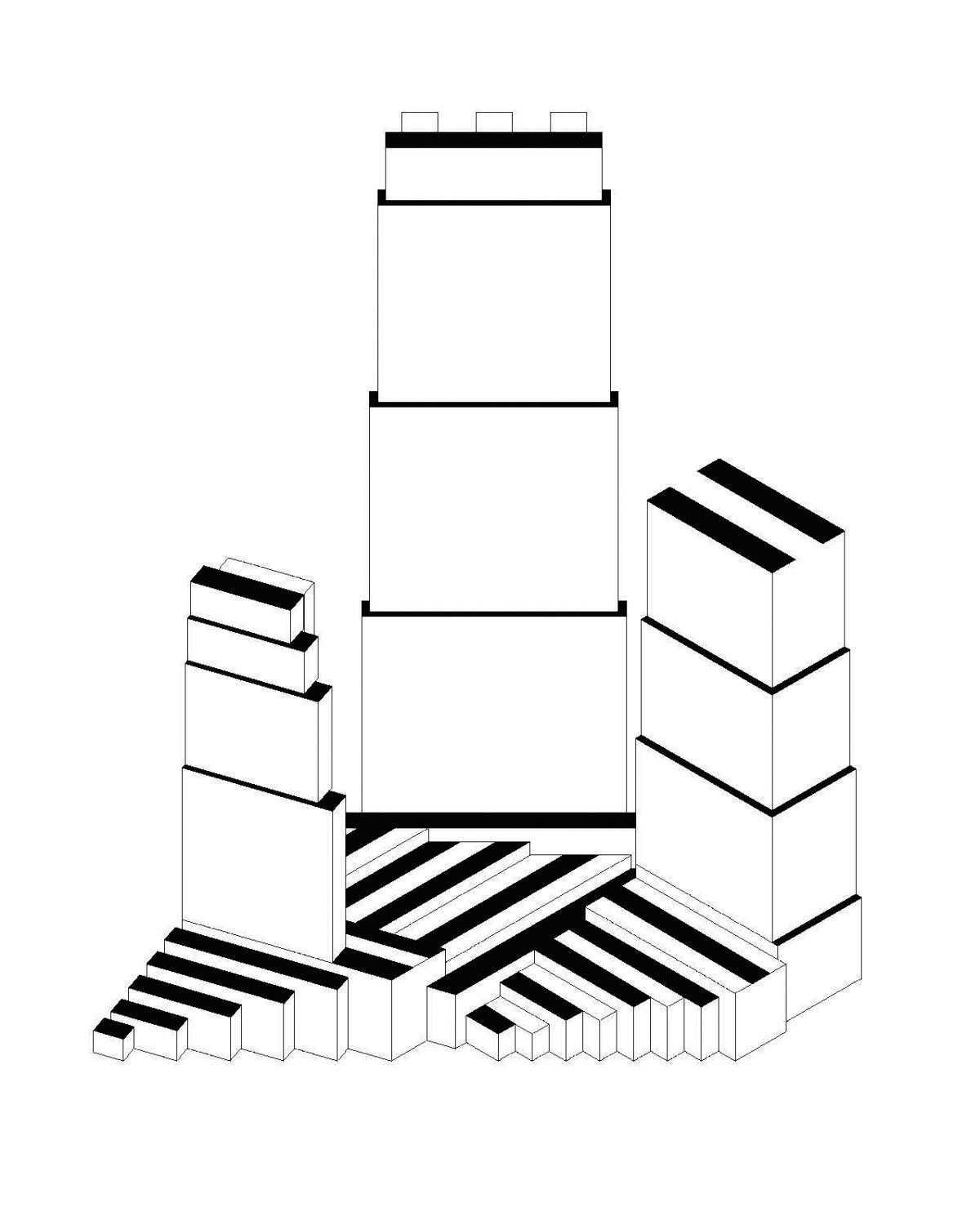
Dusit Central Park Conceptual Mass
The approach they take with the design of Dusit Central Park seeks for ways the storytelling can be carried out through visuals and architectural forms, to encapsulate the identity, originality and characteristics of the location, especially the potential of the area with a large public park at the front of the project. The architecture team chooses this outstanding quality to be the starting point of the design concept for the project’s master plan. The three high-rise buildings are home to a hotel, a residential project and an office building, sitting along the perimeter of the land. Using the stack mass technique, the buildings are situated to slightly overlap with the original Dusit Thani Hotel building as the initial point of reference. This orientation results in varying angles and perspectives when looking out from the inside of the buildings, efficiently granting the interior spaces greater access to the surrounding view without the built structures obstructing each other. The mass of each building is designed to be extra thin, to enable better cross ventilation while simultaneously creating a natural ventilation system. The shopping complex, which is the fourth building, is located to the front of the site, connecting the project to the start of Silom Road. Designed to be a low-rise structure, the shopping mall does not disturb the view or obstruct natural wind and light for other buildings.
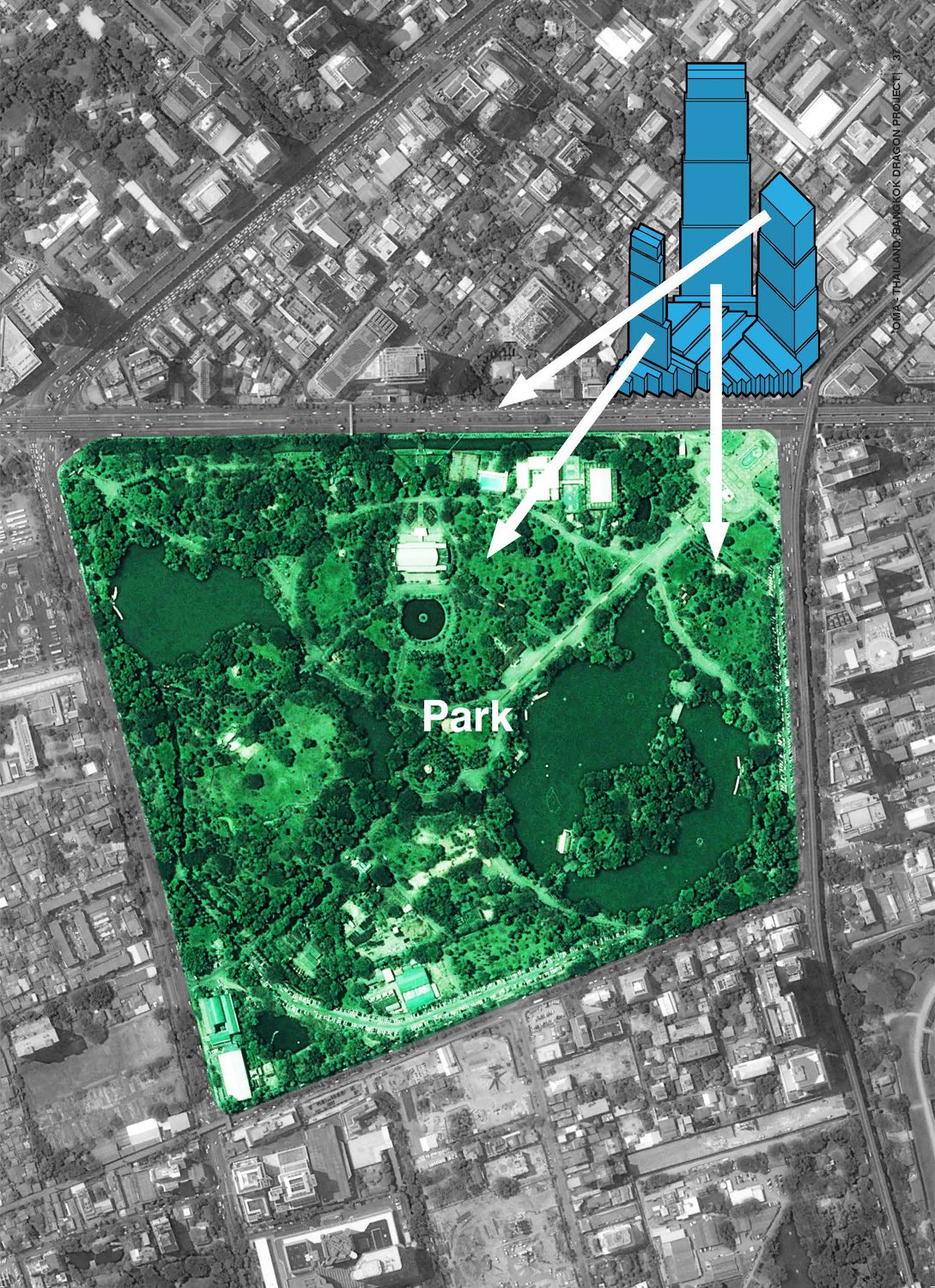
Dusit Central Park Field of View
Somkiat explains that the design’s incorporation of different Thai characteristics is something the team prioritizes. Creating and ensuring that the project’s appearance and essence are consistent with the scale and identity of the city becomes the most vital element. Achieving that requires efficient, collaborative planning between all parties in order for everyone to have a better understanding about the possibilities and context of the city. The architecture team chooses to convey the meaning of the Dusit Thani identity through the colors and materials used for the exterior of the three high-rise buildings. Gold, silver and pink gold are colors that reflect the contemporariness and identity inspired by the iconic design of the original Dusit Thani Hotel building. This particular color tone also symbolises the colors and values of traditional Thai accessories, celebrating the glory of Dusit Thani as Bangkok’s invaluable heritage.
In addition to the design concept of Dusit Central Park, the architecture team develops Dusit Residences, to include a number of details intended for the high-rise residential project to best resonate with the lifestyles and requirements that come with Thailand’s tropical climate. Michel further elaborates that the design team’s intention for this particular part of the project takes the concerns of dwellers of tropical cities into account, especially over the excessive amount of sunlight and heat in their living spaces. With that being a factor, the architecture team ends up designing the balconies and eaves that extend 0.90-1.50 meters from the building, a common element found in tropical architecture. The intention to fulfill this particular requirement and for the front of the building to face toward the park, meets with a wonderful coincidence of the park being located just to the north of the site, allowing the designed orientation to keep the sunlight from directly penetrating the building. This results in the use of large glass panels for the majority of the space to welcome the view, wind and natural light during the day. The master plan and orientation, which situate the buildings to be slightly overlapped, facilitating cross ventilation and natural ventilation system that open the residents’ perspective toward the outside surroundings; a rare component in today’s residential buildings.
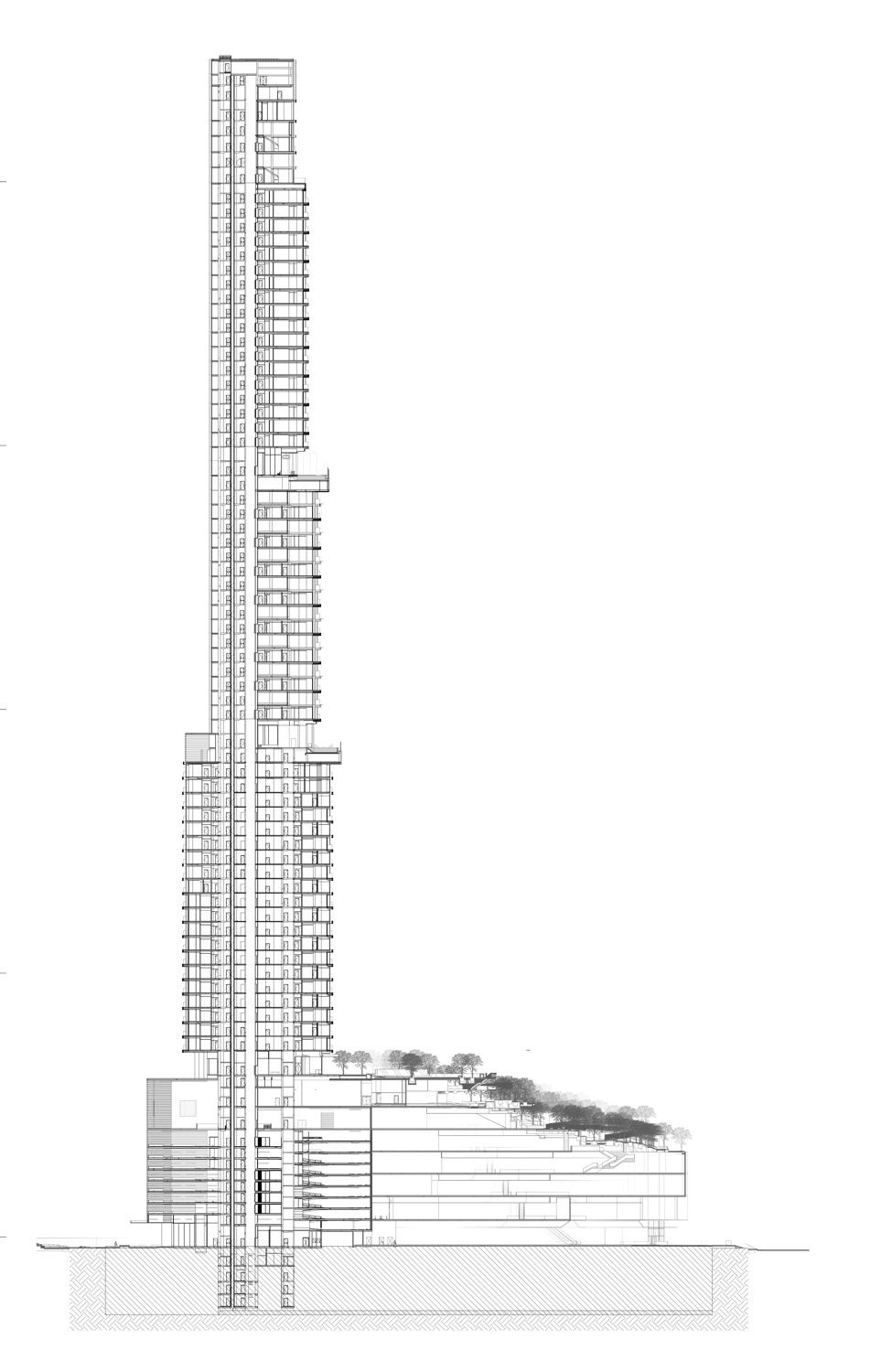
Dusit Central Park Section

Dusit Central Park
Another element that differentiates Dusit Residences from other residential projects is the design of the layout, which divides the 69 story high building into four vertical zones with two living concepts. The two zones on the upper floor are developed under the Dusit Residences living concept. The private lift lobby concept determines the floor plan where each living unit is given its own private elevator. Dusit Parkside living concept is developed for the large, lower zone with only four units sharing one elevator. The common area and facilities such as swimming pool, gym and lounge are located as the in-between spaces of each of the zones, offering functional convenience that can accommodate the diverse lifestyles of the residents in the two projects. The roof park at the top of Central Park shopping complex is designed to have a terraced landscape with steps that incorporate the view of Lumpini Park into a part of the building. The green landscape complements the view of the park for the residents looking out from their condominium units, and its presence becomes a friendly and pleasant addition to the Silom-Rama 4 neighbourhood’s ecosystem.
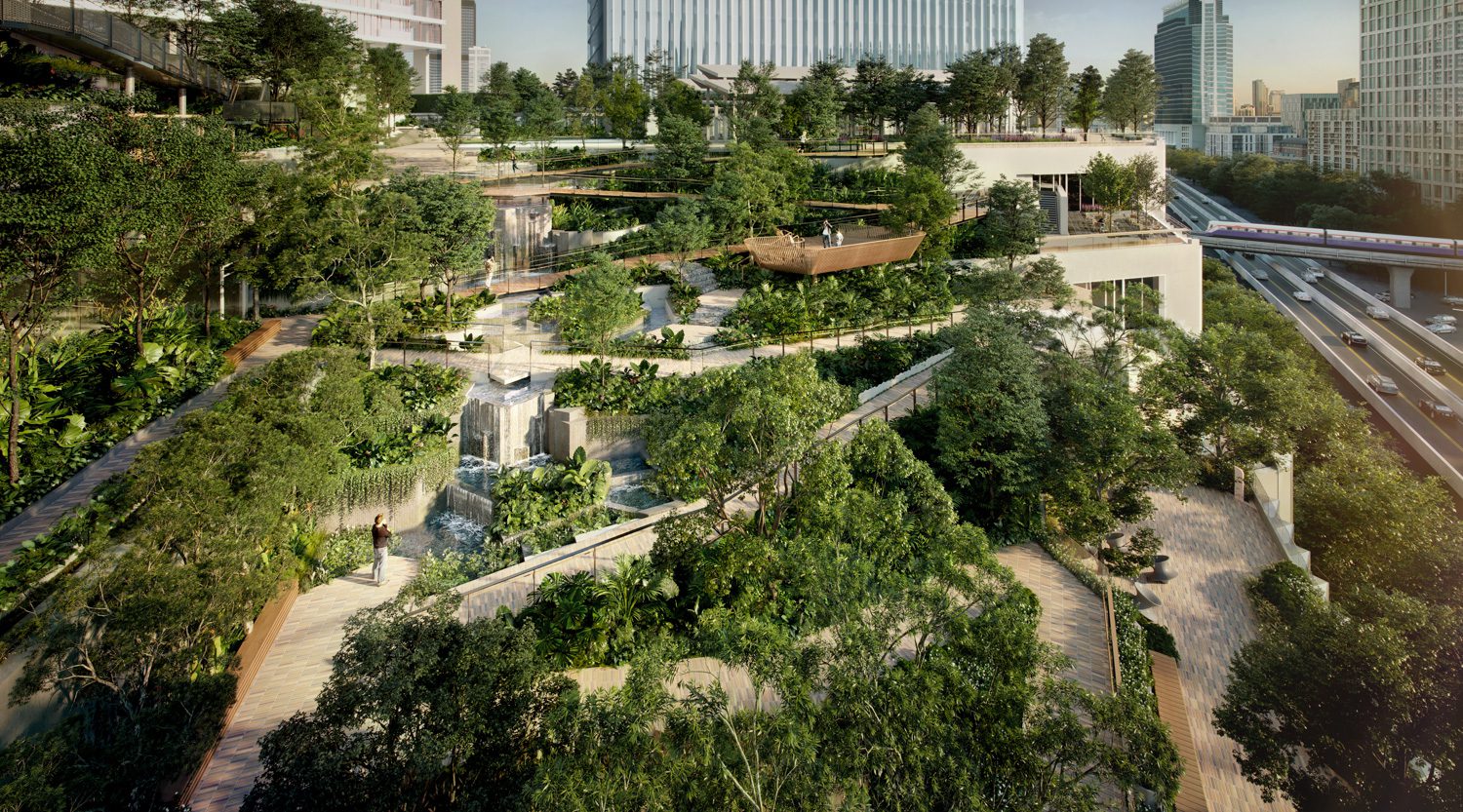
Roof Park
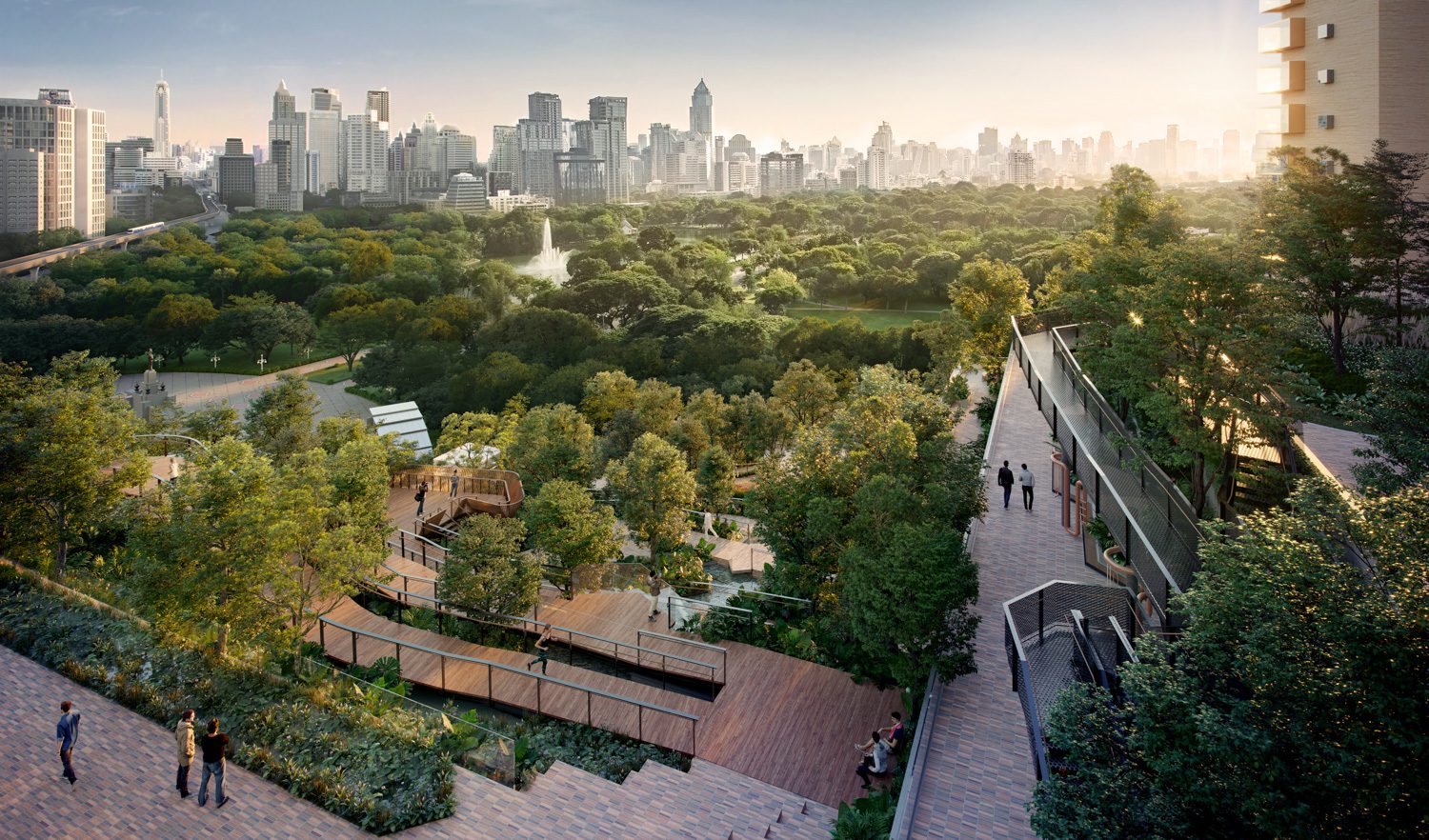
Roof Park
art4d’s conversation with the architects of OMA and A49 reveals the main narrative from which Dusit Central Park and Dusit Residences are born. It reflects their ideas and perception towards this fine urban architectural heritage and the historical significance of its location.The story they create unveils itself in the form of four architectural creations and their mixed-use characteristics meticulously complement each other and coexist as a new landmark that will bring an incredible dynamic to the Silom-Rama 4 area of Bangkok’s city center.
Read DUSIT RESIDENCES / PART1: INTERIOR DESIGN at
