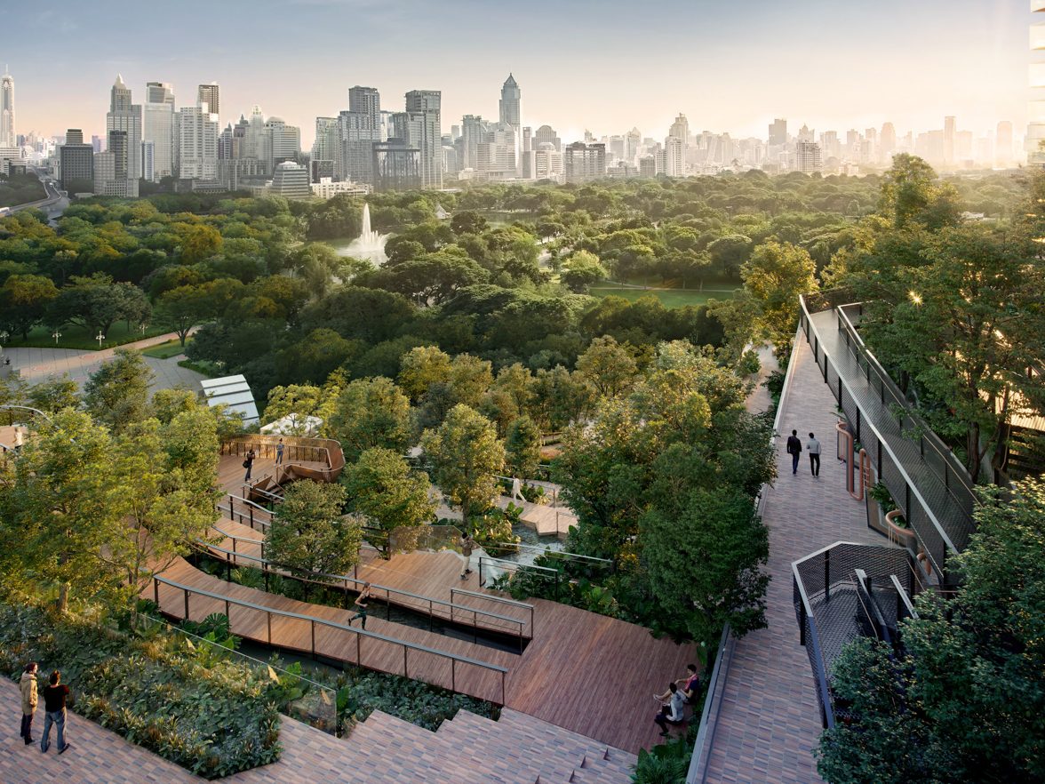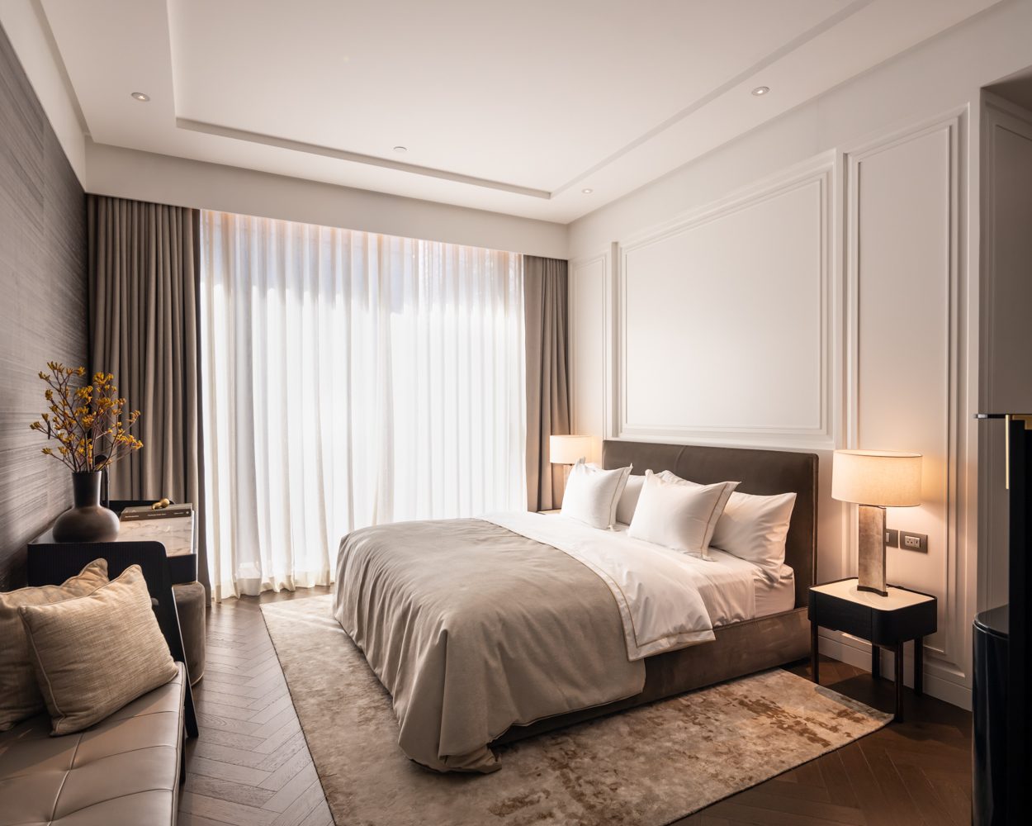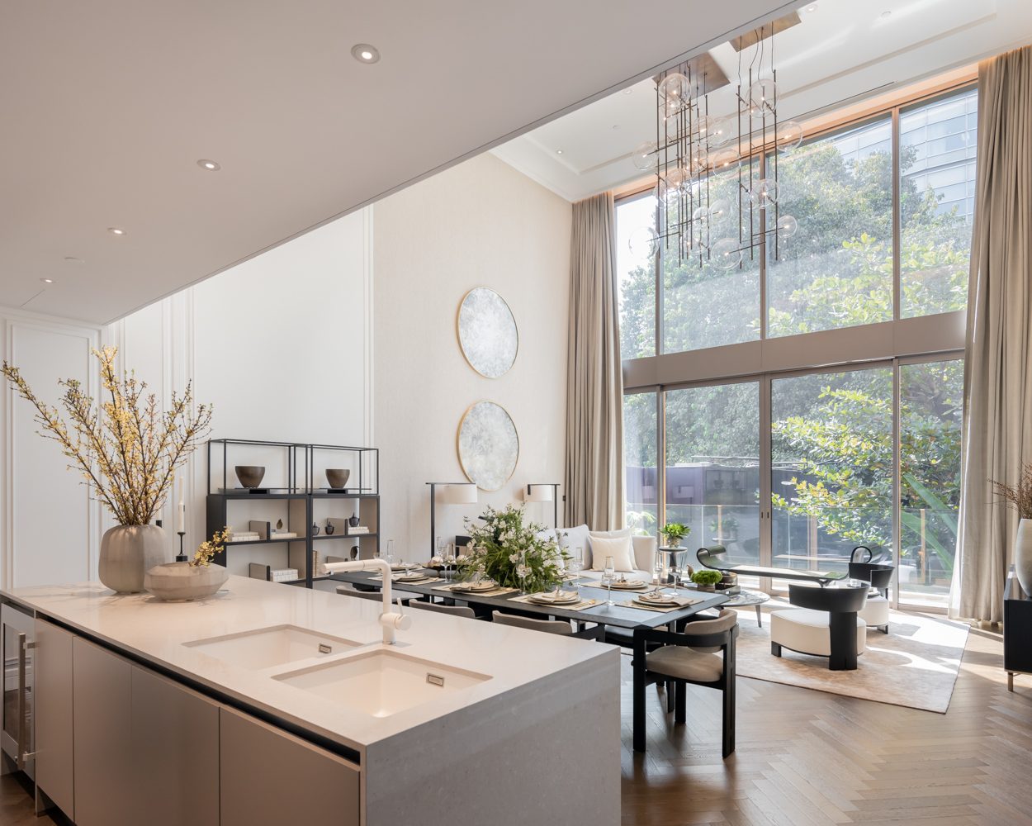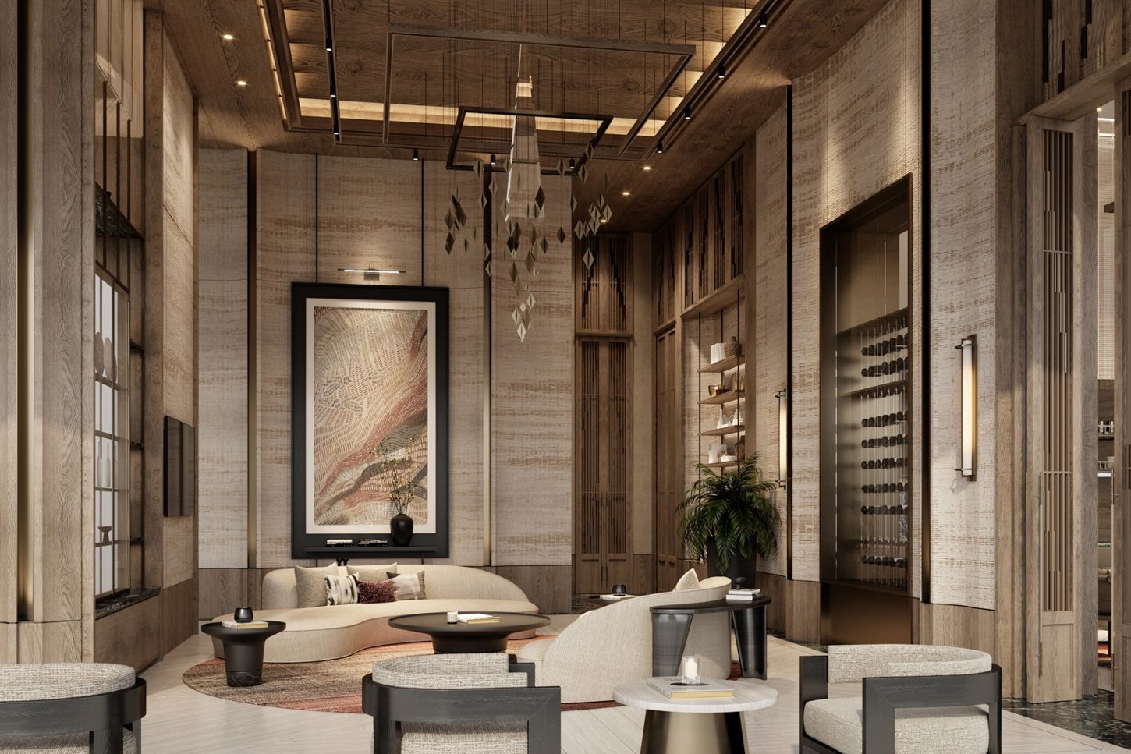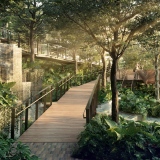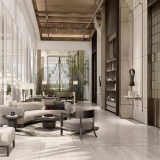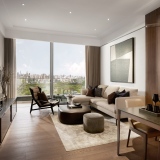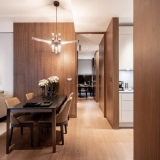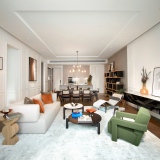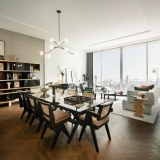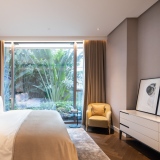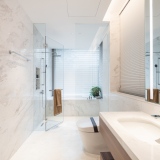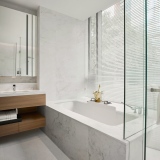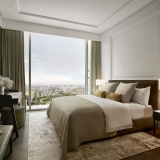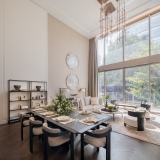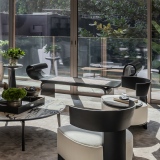GET TO KNOW DUSIT RESIDENCES, A RESIDENTIAL PROJECT WHICH CATERS TO BOTH LUXURY AND LIFESTYLE LIVING CONCEPTS, WHILE CONVEYING THE IDENTITY OF ‘DUSIT THANI BANGKOK HOTEL’ AS A FORMER MONUMENTAL LANDMARK OF THAILAND
TEXT: PICHAPOHN SINGNIMITTRAKUL
PHOTO COURTESY OF DUSIT RESIDENCES EXCEPT AS NOTED
(For Thai, press here)

Dusit Residences 3 bedroom l Photo: Ketsiree Wongwan
Before the conception of Thailand’s first 5-star hotel on Silom and Rama 4 Road five decades ago, under the name Dusit Thani Bangkok in 1970, Thanpuying (a Thai title equivalent to a dame) Chanut Piyaoui, is the woman who pioneered the use of Thai identity as a marketable appeal within the travelling and hospitality industry. The attempt can be seen in the services to the presence of elements of traditional Thai architecture, integrated and interpreted in a contemporary architectural language of Dusit Thani. The work was considered the pinnacle of Thai architecture at the time and widely recognized in the global architectural arena.
For over five decades, Dusit Thani Hotel has served as a monumental landmark and embodiment of the glamour of the quintessential Thai identity to the eyes of travellers from around the world. Prior to its current transition, Dusit Thani Public Company Limited joined force with its allies, Central Pattana Public Company Limited for the renovation of its architecture on the super prime location at the center of Silom-Rama 4 to become Dusit Central Park. The four-building, mixed use development project situated on the 9-acre land that will be home to Dusit Thani Bangkok Hotel, Dusit Residences, Central Park Offices and Central Park (retail). One of the most interesting aspects of this major renovation is the great excitement and anticipation it has created, not only in Bangkok citizens and Silom folks, but also international investors and travellers who are looking forward to the new lifestyle experiences the project will bring. The architecture of Dusit Residences, in particular, stands out with stories, beauty and functional spaces that make it more than just a typical upscale residential project. The work is a joined collaboration between six leading Thai and overseas architecture firms: OMA, Architects 49 Limited, P49 Deesign & Associates. GRID&CO, P Landscape and Landscape Collaboration.

Dusit Parkside 1 bedroom l Photo: Ketsiree Wongwan
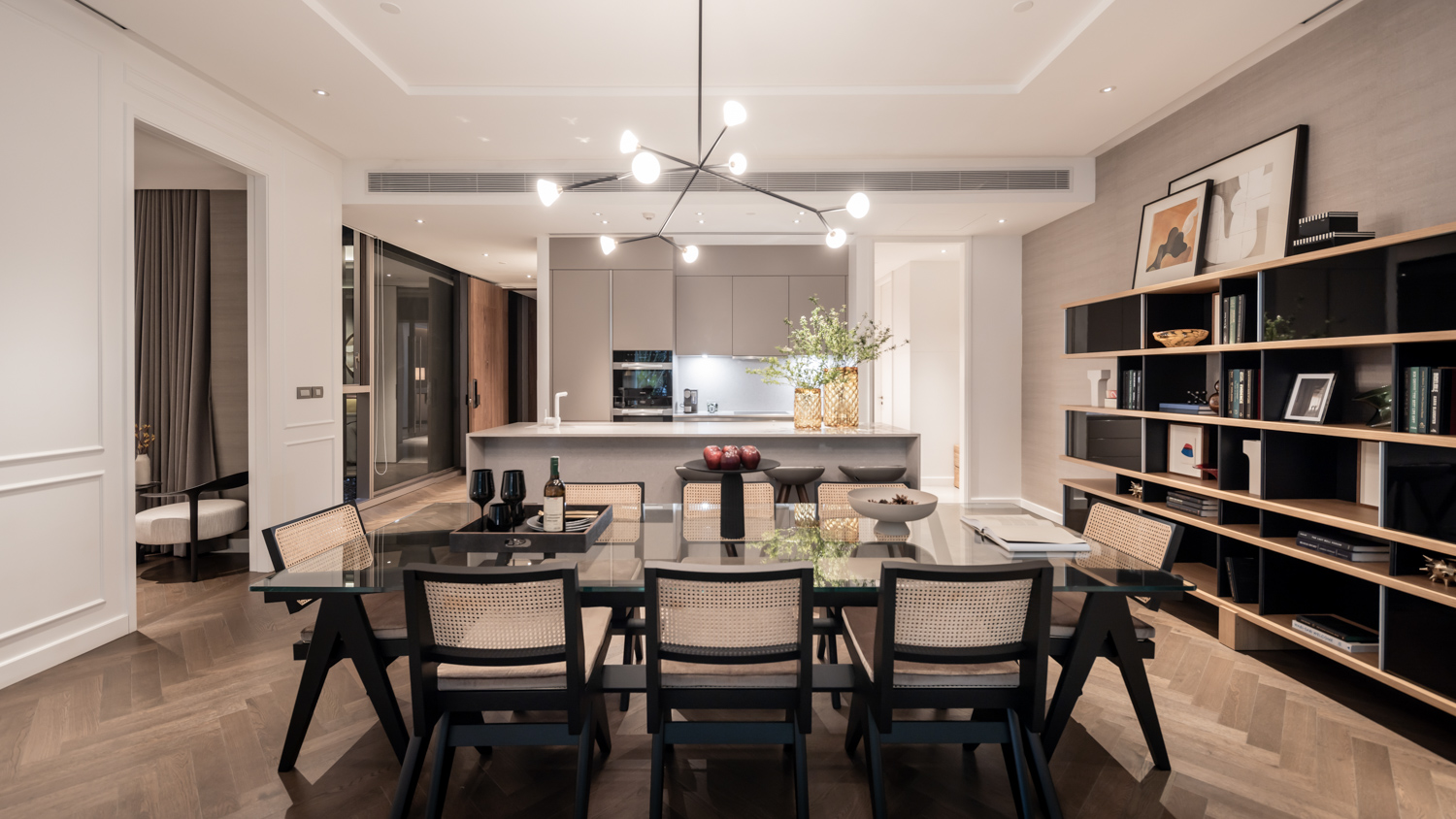
Dusit Residences 2 bedroom l Photo: Ketsiree Wongwan
With the impending completion of Dusit Residences, art4d takes the opportunity to invite Sapparit Panja, Senior Associate of P49 Deesign & Associates, and Grid Soonthornspusit, Managing and Design Director of GRID&CO, two designers representing the two companies assigned to supervise the project’s interior architecture, to talk about the concept behind the design of Dusit Residences and all the details that set it apart from other high-end residential developments. The conversation extends to how the design incorporates the 5-star hospitality services of the country’s leading hotel brand such as Dusit Thani Bangkok into the project’s urban residential spaces, and the new, interesting perspectives and ideas that come with it. Sapparit begins with a brief explanation about the images and characters of Dusit Thani that people remember. “The impression that the Dusit Thani brand has on most people is this iconic property and the image as the country’s leading pioneer in hospitality industry. The design combines various components, from the services, and design that is a contemporary reflection of the Thai Heritage sentiment.” The statement helps define the reinterpretation of the Dusit Thani characteristic into the design concept of Dusit Residences interior architecture, which has P49 Deesign & Associates supervising the unit layout while GRID&CO takes over all the public areas of the project.
With Dusit Thani’s prominent character carefully preserved, the design concept takes the site’s high-quality surroundings into great consideration with the Dusit Thani identity and the project’s incredible urban landscape treated as the main components. At the same time, the interior architectural design for residential use goes in tandem with Dusit Thani’s core concept, which aims to present new lifestyle experiences while fulfilling the diverse demands and expectations of the targeted users. Dusit Residences is designed to comprise two living concepts, one being the 160-unit Dusit Residences, which ranges from 117 to 700 square meters floor area and the other being Dusit Parkside whose 246 units are sized from 55 to 115 square meters.
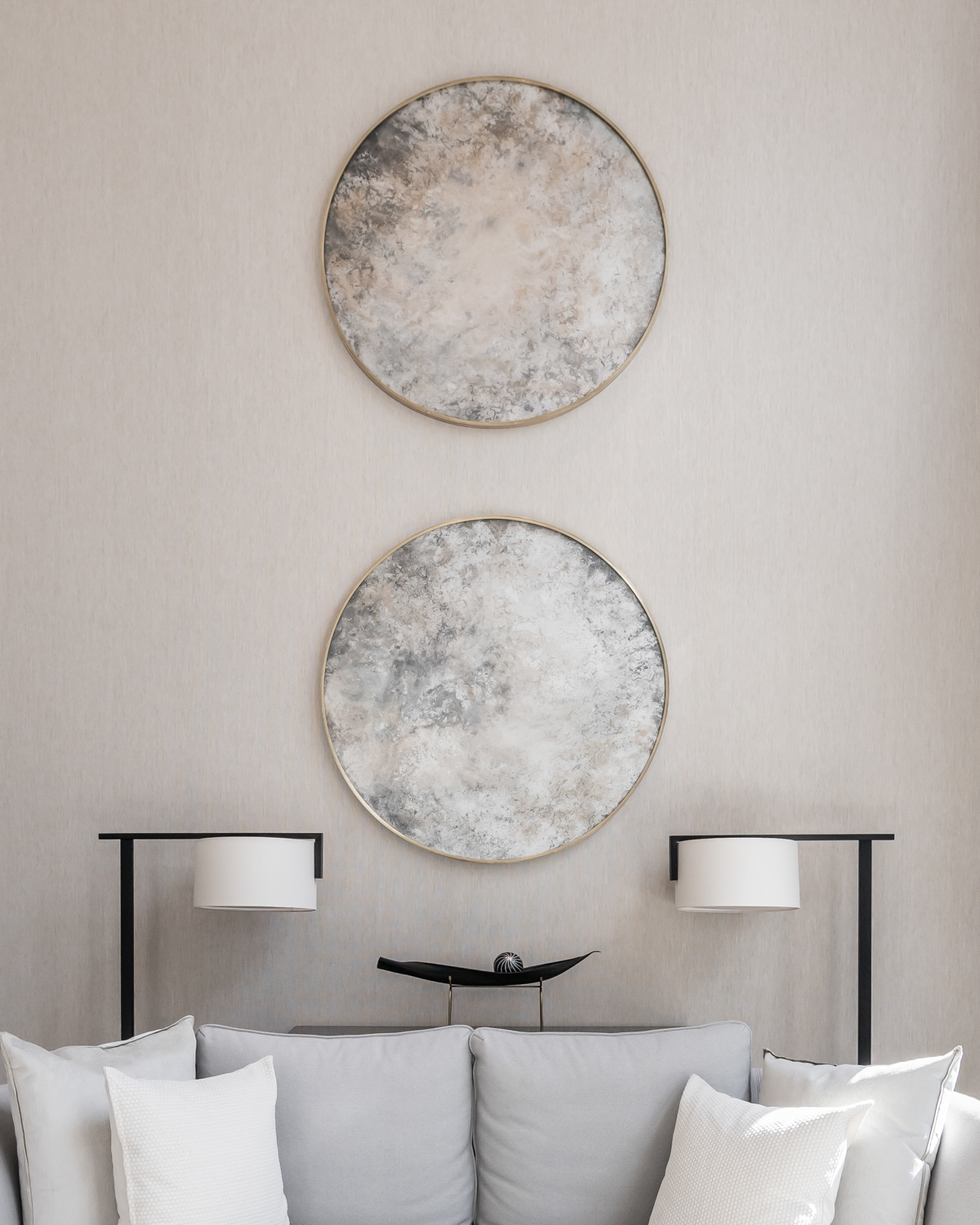
Dusit Residences 3 bedroom l Photo: Ketsiree Wongwan
“Both living concepts center around the luxurious diversity of lifestyles. Dusit Residences is more elegant and formal than Dusit Parkside, which is still luxurious but is more upbeat and lifestyle-oriented to cater to a younger group of users. But the highlight lies in how every zone and unit is designed to focus the view of the city and Lumpini Park. P49 designs the unit layout for the rooms and interior spaces to have access to the view, from the living room, bedrooms, and kitchen to bathrooms. The double volume ceiling grants spaciousness, creating the openness that’s perfectly accompanied by large windows.” The layout corresponds with the cross-ventilation design that incorporates natural airflow into the living spaces, exemplifying one of the core elements of a high-quality residential space. The presence of natural light during the day keeps inhabitants physically comfortable and less confined, creating a living experience that is similar to that of a single-detached home rather than a condominium unit. The details of the interior layout don’t fail to include the hospitality lifestyle and services that the Dusit Thani brand is known for, from the private elevator system that takes each inhabitant right to the entrance of their room without having to share the ride with other people. The service access is designed to directly link to the kitchen and wash area of each unit, allowing Dusit Thani’s staff to deliver their services without disturbing the co-owners’ living experiences and spaces.
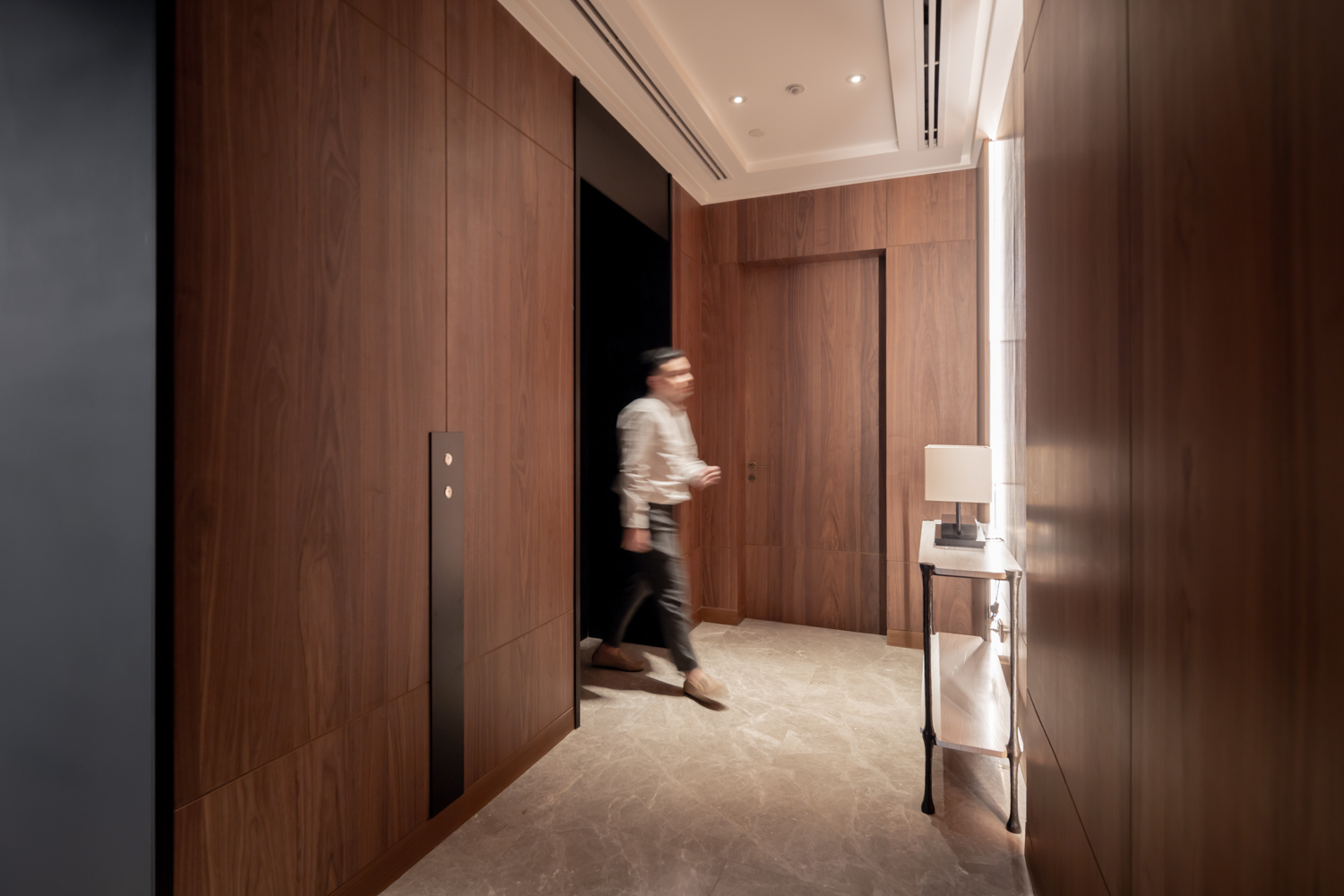
Dusit Residences 3 bedroom l Photo: Ketsiree Wongwan
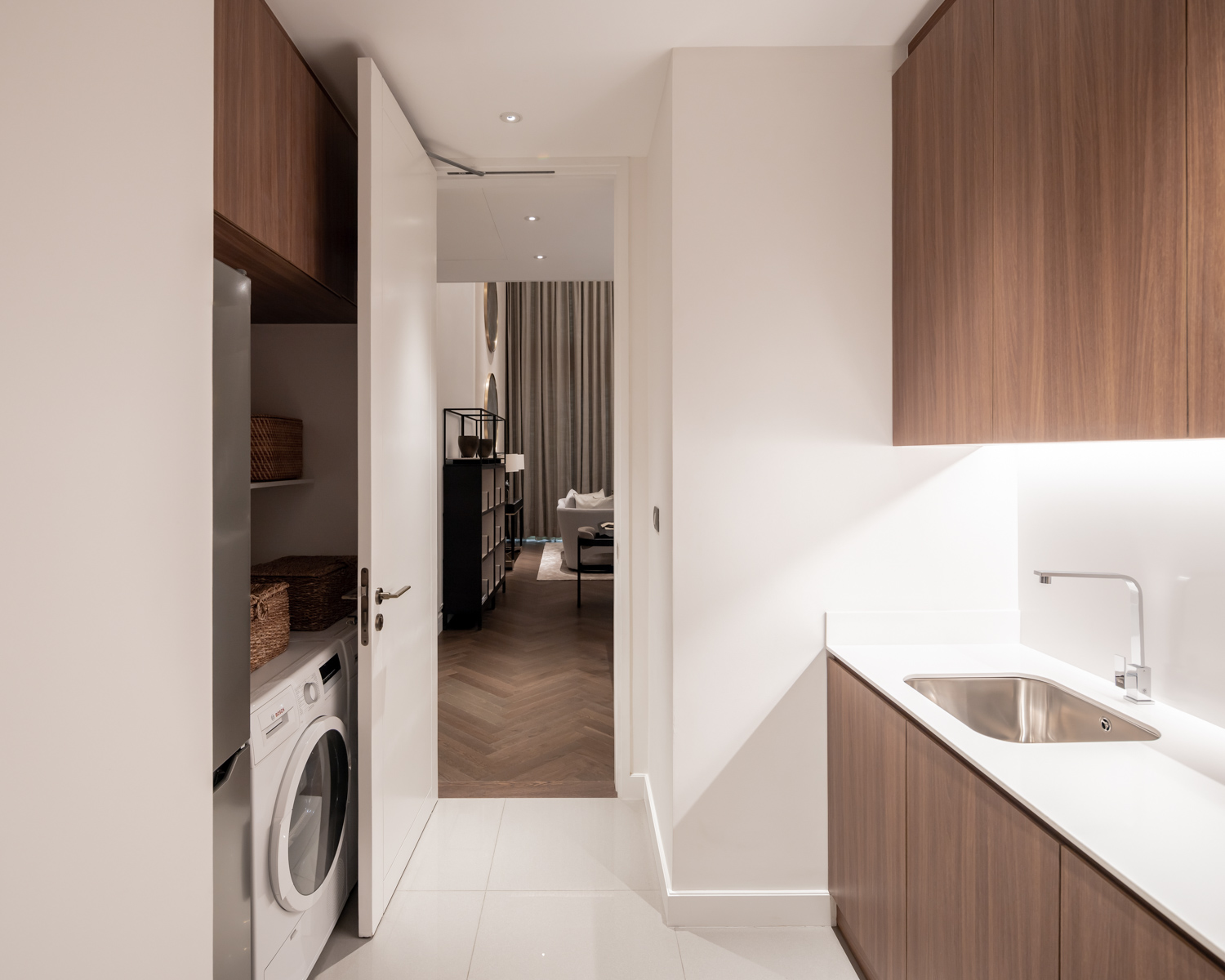
Dusit Residences 3 bedroom l Photo: Ketsiree Wongwan
While the visuals and decorative elements of the interior architecture have two different teams working on different parts of the project, the Dusit Thani’s quintessentially Thai characteristic is captured and conveyed in the spaces with distinctly varied interpretations. Sapparit and Grid further explain that P49’s take on the luxury of residential space reveals itself as the international standard of materials, furniture fittings, and the quality of the kitchen, from Arkitektura’s built-in kitchen, Poliform’s wardrobes, Duravit’s sanitary ware, all chosen for their understated designs that allow the space to sell itself without the need to burden the prospective inhabitants with additional interior decoration. As for the common areas, GRID&CO’s focus on the interpretation of ‘iconic’ and ‘heritage,’ which translates various representations of Thai-ness into the luxury that finds its way into each element of each space. “GRID&CO interprets Thai silk fabrics as an embodiment of luxury with the intricateness of details they hold. The key materials and components that were used are lines and patterns of Thai silk fabrics, loom and other traditional weaving tools. The design of the chandeliers is applied from the diamond pattern of traditional silk fabrics, as well as elements of ancient buildings and structures such as arches, stupa, doors, columns, all the way to sharp protruding corners found in Thai architectural structures, all of which are inspired by the original design of Dusit Thani Bangkok Hotel.”
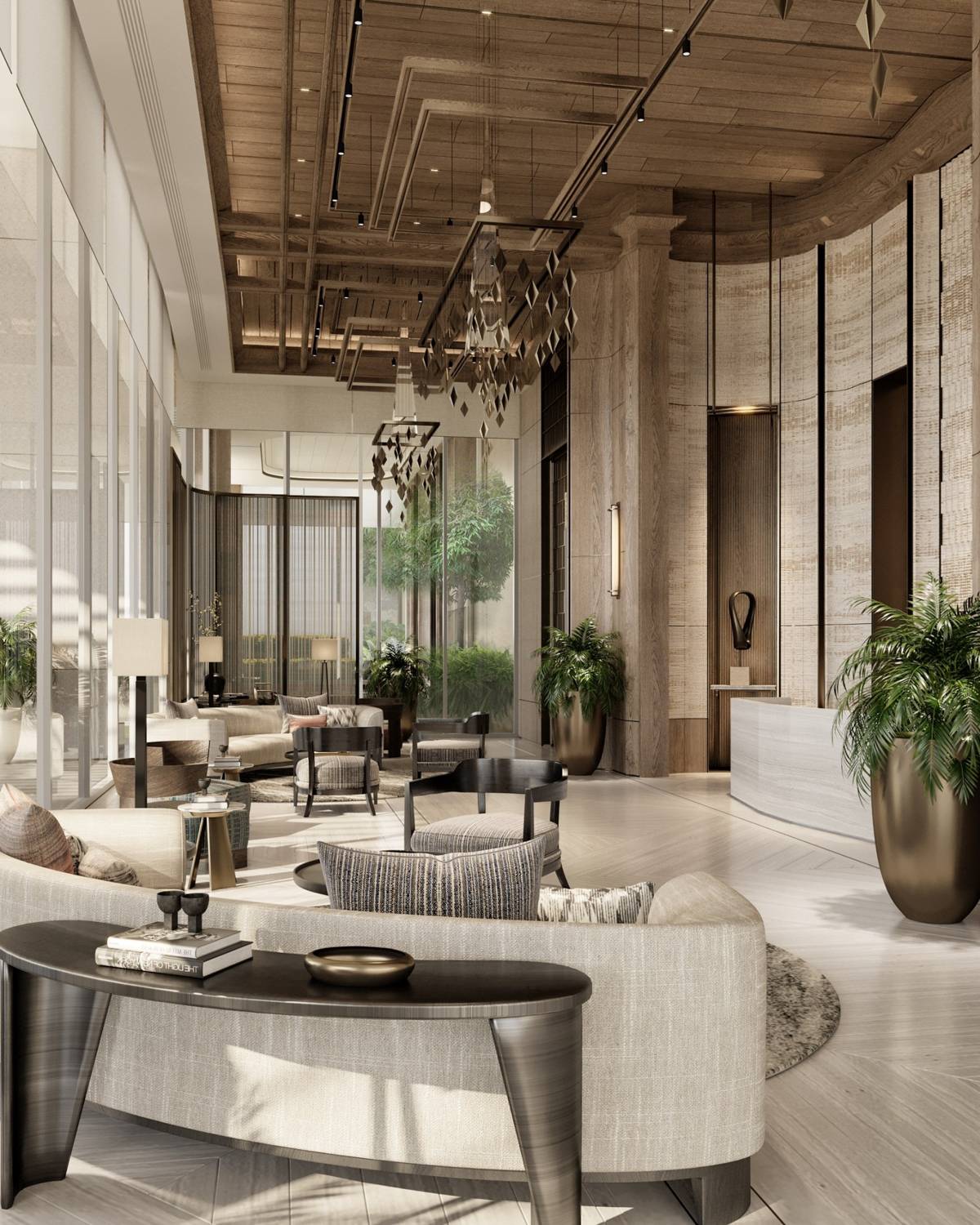
Dusit Residences Lobby l Photo courtesy of Dusit Residences
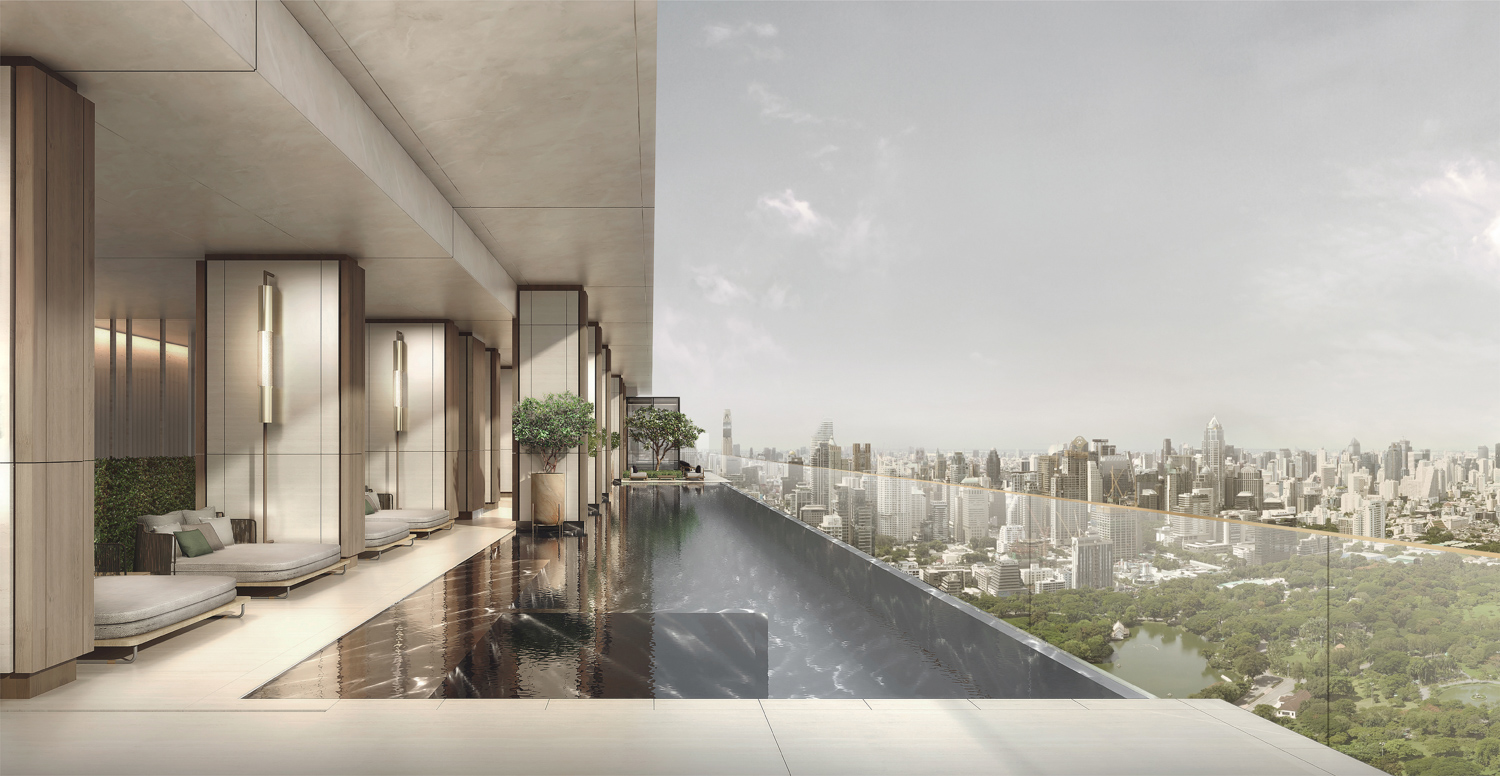
Dusit Parkside Facility l Photo courtesy of Dusit Residences
Taking into consideration that Dusit Thani is known as a hospitality brand, the functionalities of the public areas of the residential project under its brand are designed with comprehensive exclusivity, unlike other residential projects of similar nature. The facilities include 40-50 meter sized swimming pool, gyms, yoga studios, a reading room and co-working space, a wine cellar, rooms for private dinners and parties, and children’s recreational rooms, all designed and situated according to the two living concepts. The public spaces of Dusit Residences are located on the 46th floor while Dusit Parkside’s common areas are on the 29th floor, both of which are respectively separated by each project’s unique design and targeted users. The public spaces on the 8th floor are where the two living concepts are connected, allowing all residents to share the spaces upon desire. “The two living concepts have distinctively different characters but the one thing they have in common is the hospitality functionalities despite them having distinct concepts and users. The project wants the Dusit Parkside to be more focused on the lifestyle and target the new generation. But once it’s linked with the Dusit Residences, which is more mature, it’s discernible that the lines, colors and ambience are different, and follow the user-derived concept mentioned earlier,” explained Grid.
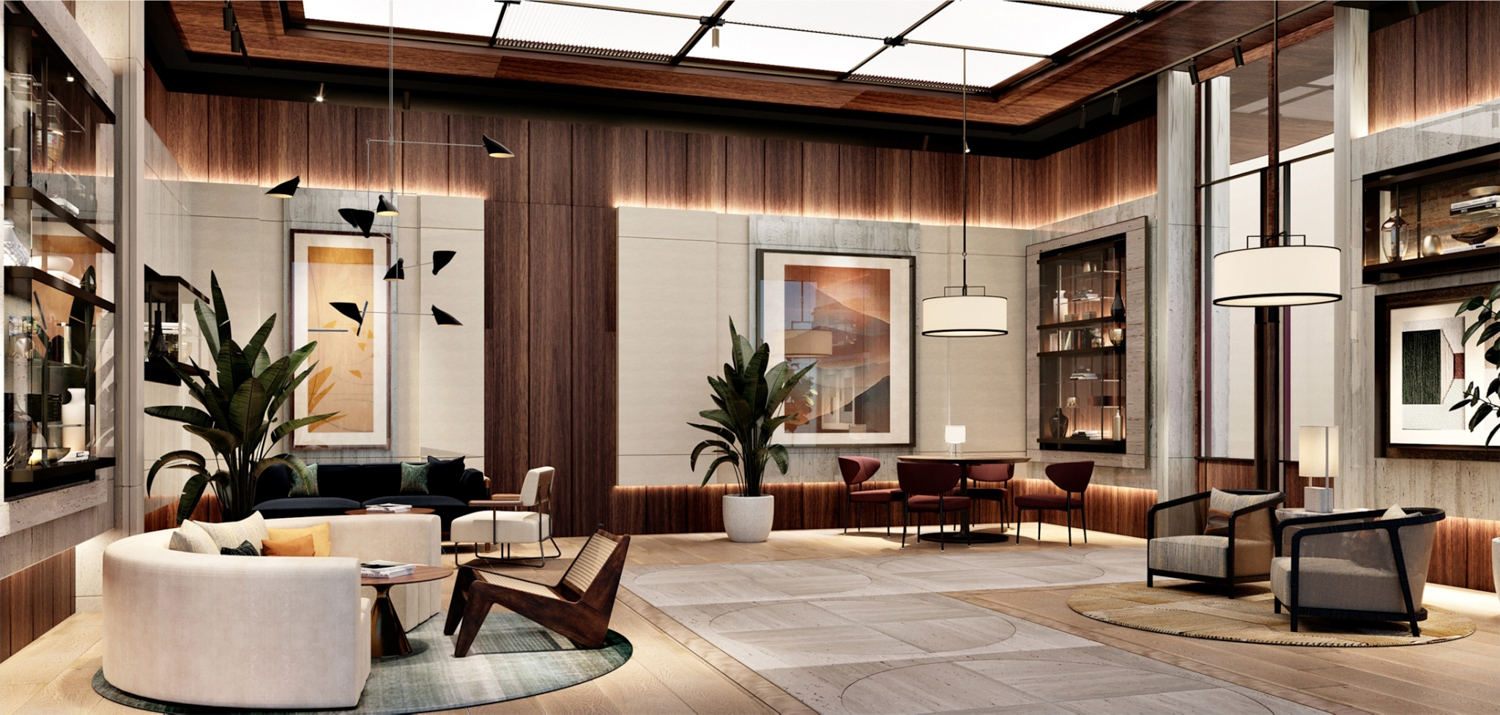
Dusit Parkside Lobby
When it’s a matter of the key elements of hospitality business in the hotel-style design and services of a residential project, P49 offers an interesting insight. “A house or residential space needs to be comfortable and relaxing to live in. It doesn’t need those elements of accentuated visuals that hotel rooms tend to have where the decor and lighting are designed to be memorable and stimulate new experiences over a short stay of a vacation. So designing a residential space to be timeless and enjoyable in the long run is key. From the style, the layout that accommodates dwellers’ lifestyles, or even additional functionalities such as hospitality-type of services that can offer inhabitants’ greater comfort and convenience are devised through the use of design that is applied to best suit the characteristics of a residential space,” Sapparit added as a conclusion.
Dusit Thani’s broadened and farsighted vision, when reinforced with teams of leading designers and architects, is about to turn Dusit Residences into a monumental milestone with state-of-the-art facilities in one of Bangkok’s most upscale and eclectic neighborhoods, moreover, it also stands out as one of the best, internationally recognized residential development projects.



