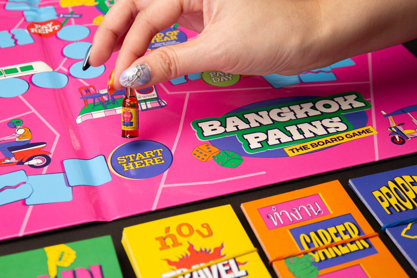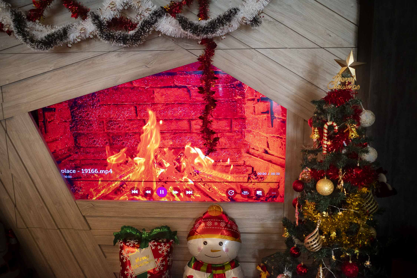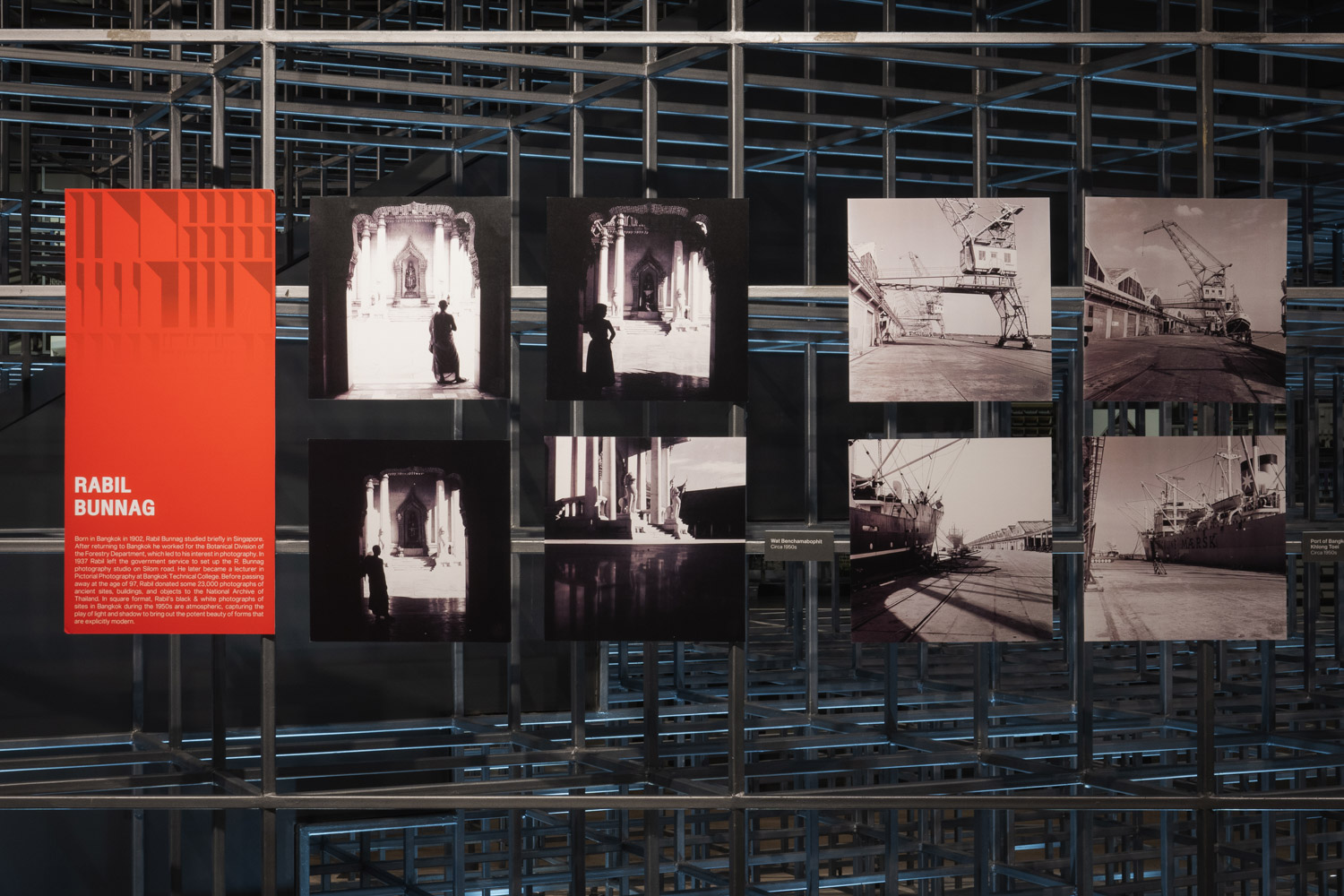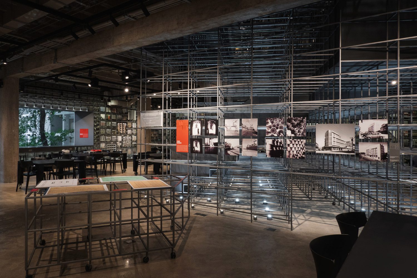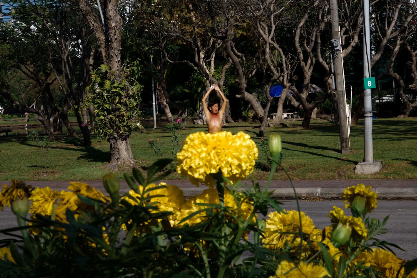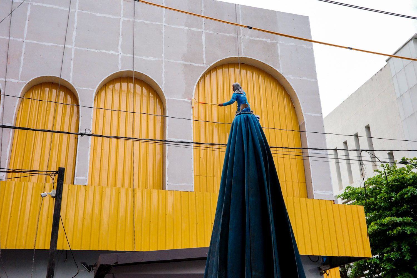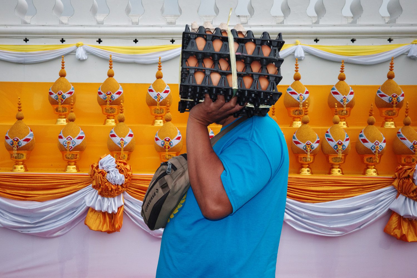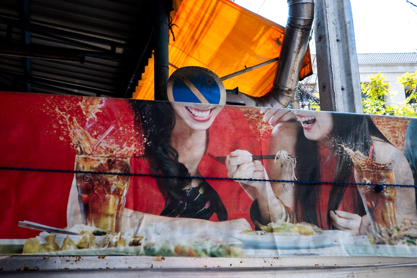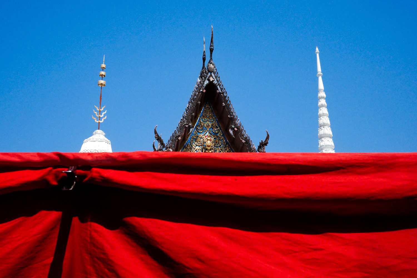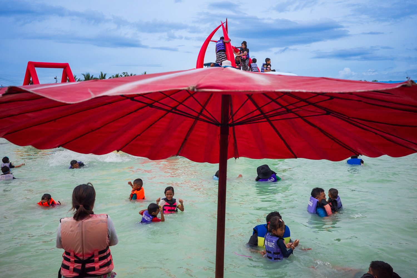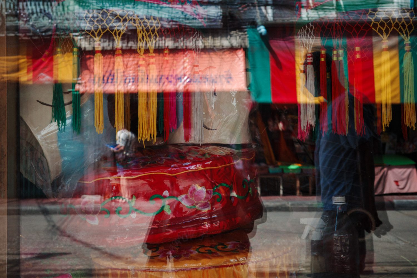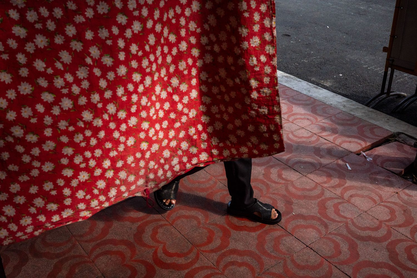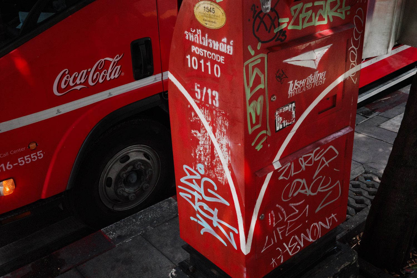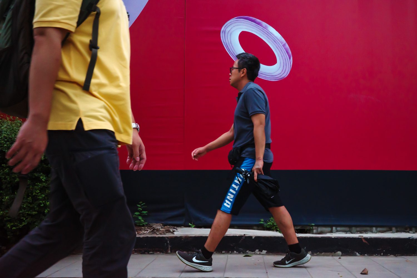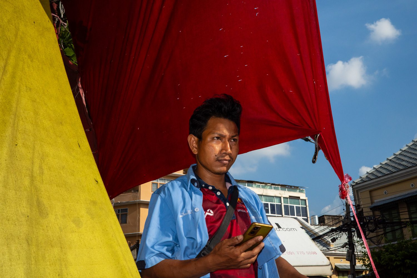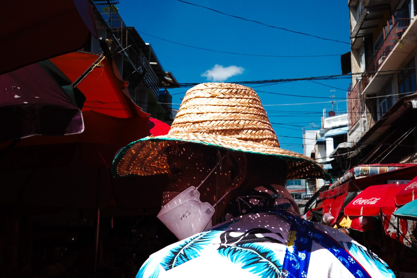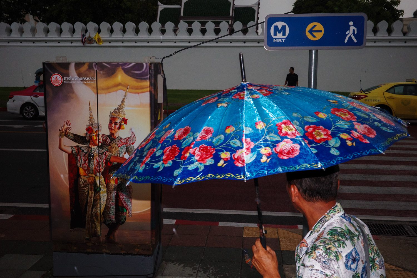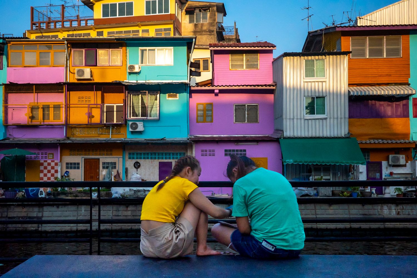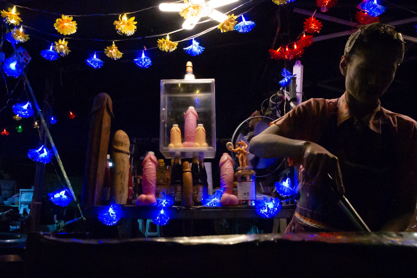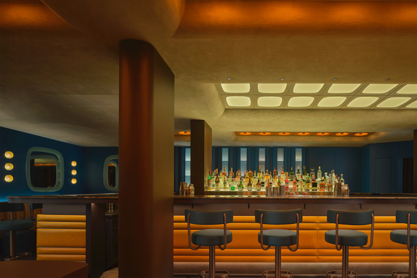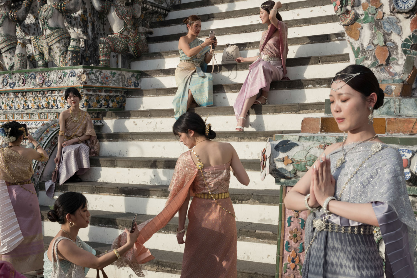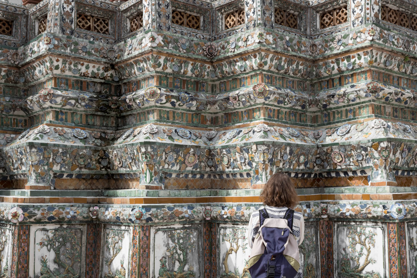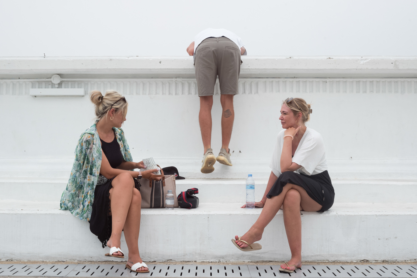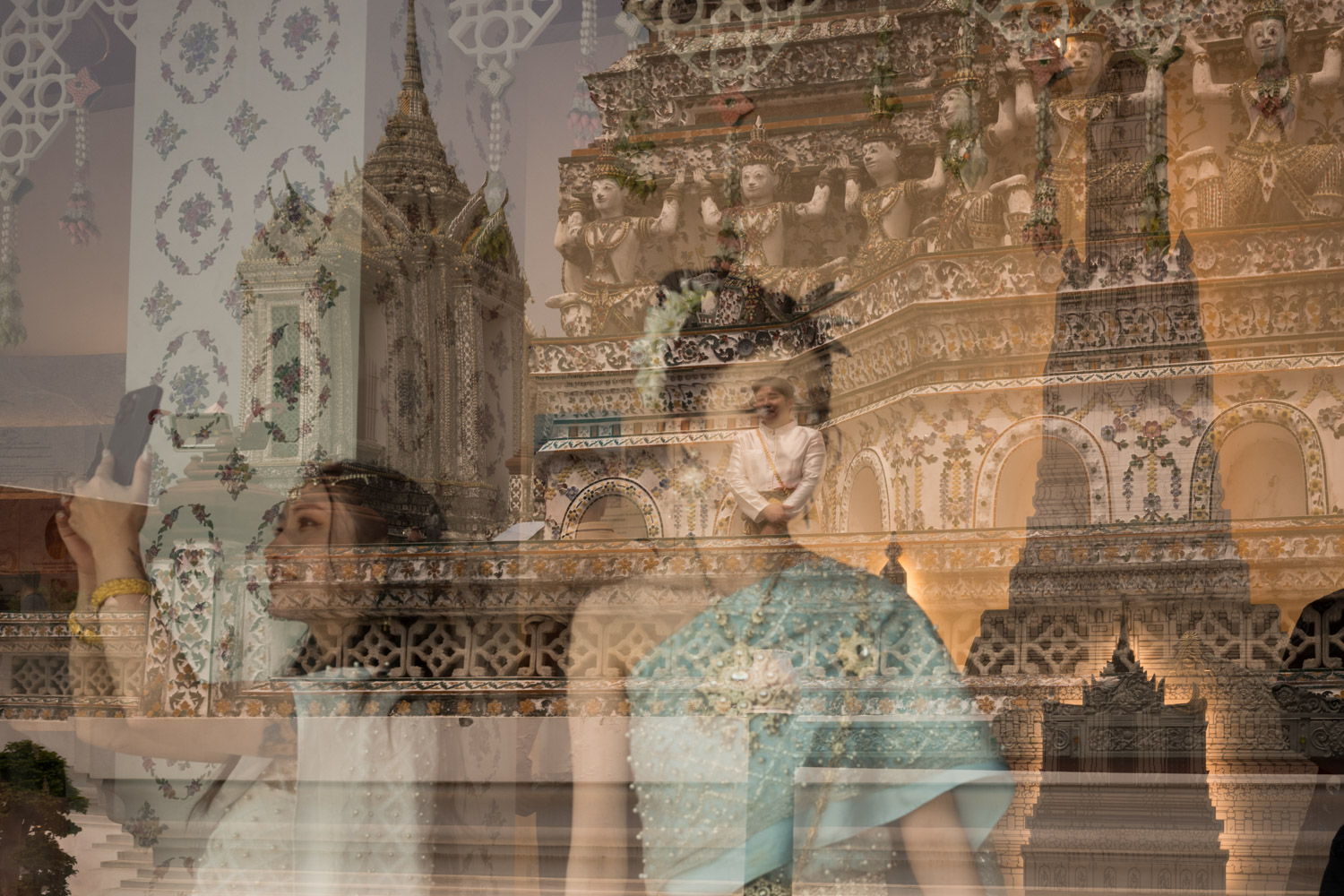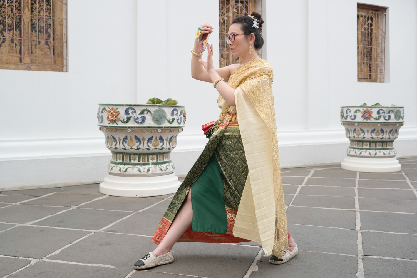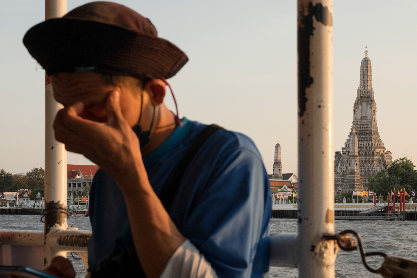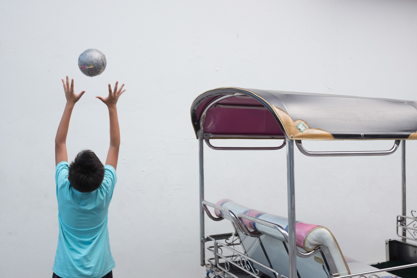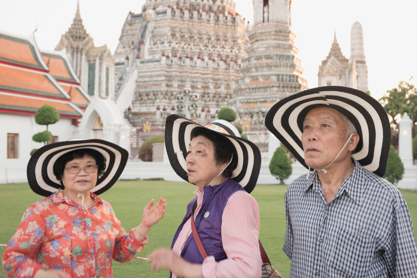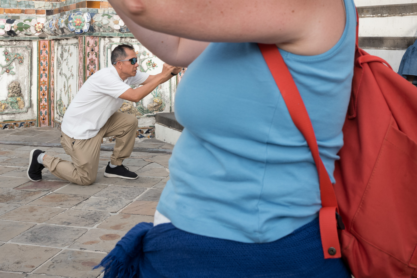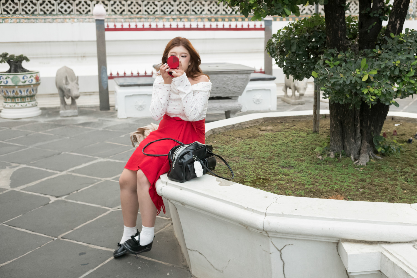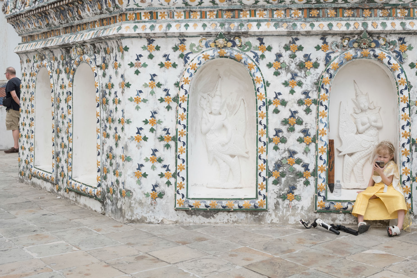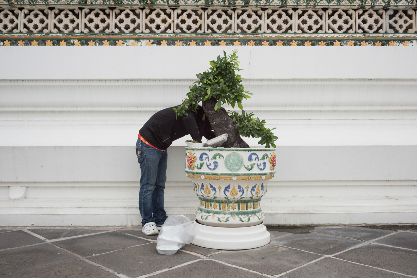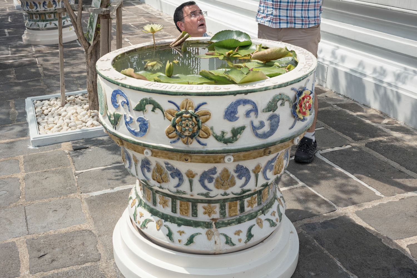Tag: bangkok
FROM EPHEMERALITY TO IMMORTALITY
BARRY MACDONALD’S PHOTOGRAPHY DOCUMENTARY UNVEILS A REALM WHERE FLOWERS KNOW NO WILTING AND THE FIREPLACE IS ETERNALLY LIT, STIRRING US TO PONDER THE QUIET ERASURE OF DEATH AND DECAY FROM OUR WORLD
PICTURING MODERNITY: PHOTOGRAPHY AND THE MEMORY OF MODERN BANGKOK
PICTURING MODERNITY, A PHOTO EXHIBITION THAT OFFERS NEW PERSPECTIVES ON BANGKOK’S MODERN ARCHITECTURE BY THREE PHOTOGRAPHERS: WEERAPON SINGNOI, WALTER KODITEK, AND RABIL BUNNAG
BANGKOK MODERN: ARCHITECTURE OF THE 1950S-1970S
EXPLORE BANGKOK’S MODERN ARCHITECTURE THROUGH PHOTOGRAPHS AND STORIES IN WALTER KODITEK’S BOOK ‘BANGKOK MODERN’
WALTER KODITEK
art4d SPEAKS WITH WALTER ABOUT THE BACKGROUND OF THE BANGKOK MODERN BOOK, HIS VIEW OF MODERN ARCHITECTURE IN ASIA, AND THE FUTURE OF THESE CULTURAL HERITAGES
MONNING
A HOPEFUL DREAMER HAMSTER WHO BELIEVES THAT YOU CAN BE ANYTHING YOU WANT TO BE, IS A REFLECTION OF KOTCHAMON ANUPOOLMANEE, A GRAPHIC DESIGNER AND ILLUSTRATOR WHO WANTS PEOPLE TO SEE THE EXTRAORDINARY IN EVERYDAY LIFE
PHOTO ESSAY : THE CITY’S COLORS: BANGKOK
TEXT & PHOTO: JULACHART PLEANSANIT
(For Thai, press here)
Bangkok stands out as one of the most fun cities in the world, well-known for its rich cultural mix and vibrant environment. A key element that sets Bangkok apart is its explosion of color, which defines the city’s unique character both day and night.
Color in Bangkok is not just a detail; it plays a crucial role in shaping the city’s atmosphere and identity. The city’s bright colors are evident everywhere, such as advertising signs, street fabric, colorful vehicles, fashion, buildings, and its people. Red, yellow, and blue are among the most prominent, popping up everywhere throughout the city, along with many other exceptional colors.
In street photography, color becomes one of the first elements I look for. It can create a visually striking photo when combined with the right composition. Vibrant colors can also make for a more interesting storytelling narrative in the shot.
This set of photographs shows a striking color scheme while capturing the unique quality of Thainess. Each image reflects how Bangkok’s colors contribute to its lively street scenes and cultural identity, offering a glimpse into the city’s soul through its colorful environment.
___________________
Julachart Pleansanit, Bob, is an event designer based in Bangkok. About a year ago, he took up street photography as a serious hobby. Since then, he’s been capturing the streets of Bangkok through his own perspective. He believes that every street has its own uniqueness. It’s like a treasure hunt for him, in which he tries to find the hidden gems that are hiding in plain sight.
BANGKOK UTOPIA: MODERN ARCHITECTURE AND BUDDHIST FELICITIES, 1910 – 1973
LAWRENCE CHUA’S BOOK NARRATES MODERN ARCHITECTURAL HISTORY AND URBAN ENVIRONMENT WHICH IS BASED ON BUDDHIST BELIEFS DURING 1910 – 1973
4TH WALL
TASTE SPACE DESIGNED A BAR TO DISPLAY A CONCEPT ‘RETRO-FUTURISM’ WHICH CAPTURES THE VITAL COMPONENTS FROM 1960S CINEMA FOLLOWING THE OWNER’S PASSION
PHOTO ESSAY : WAT ARUN
TEXT & PHOTO: TANAGON TIPPRASERT
(For Thai, press here)
From ancient times to the present, Wat Arun Ratchawararam, or the ‘Temple of Dawn,’ locally known as Wat Arun, remains a significant religious beacon and cultural destination, celebrated by both Thais and international visitors for the stunning beauty of its iconic Prang (spire). Yet, with every visit, a fresh perspective awaits discovery, complemented by the captivating surroundings that never fail to impress. A crucial element that adds delight to exploring Wat Arun is the presence of tourists from around the globe, offering a novel outlook through their eyes. Enriching the experience, some visitors choose to don traditional Thai attire, transporting themselves back in time for an authentic glimpse into a bygone era. Even on exceptionally hot days, the joyous atmosphere prevails, with visitors reveling in the experience. Access to Wat Arun is conveniently facilitated by both road and boat services, ensuring a smooth journey for all visitors. This collection of images aims to present unique vantage points and special moments, inviting viewers to let their imaginations wander with the hope that the essence of Wat Arun, from past to present, will endure forevermore.
__________
Tanagon Tipprasert is a freelance photographer who specializes in wedding photography. He has a keen interest and passion for street and documentary photography.

